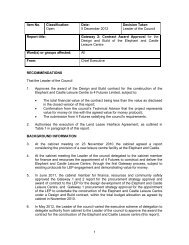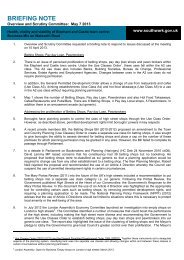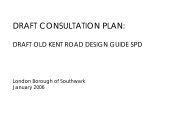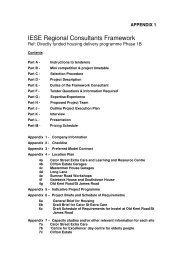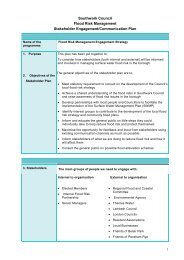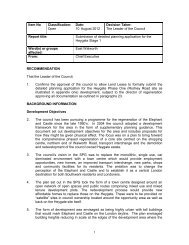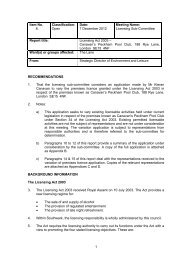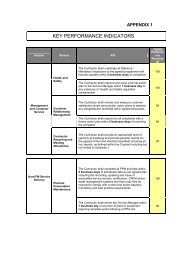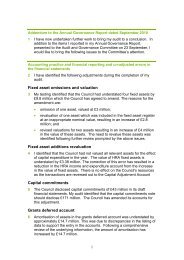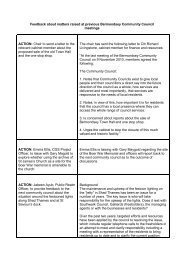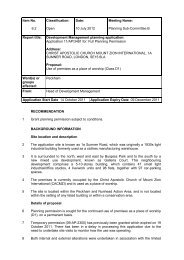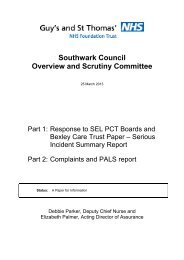Elephant and Castle - Provision of a New Leisure Facility
Elephant and Castle - Provision of a New Leisure Facility
Elephant and Castle - Provision of a New Leisure Facility
Create successful ePaper yourself
Turn your PDF publications into a flip-book with our unique Google optimized e-Paper software.
• use or uses;• amount <strong>of</strong> development including amount <strong>of</strong> development proposed foreach use;• layout with the approximate location <strong>of</strong> buildings, routes <strong>and</strong> open spaces;• scale defining the upper <strong>and</strong> lower limit for the height, width <strong>and</strong> length <strong>of</strong>each building;• access showing the area or areas where access points will be situated.The residential plot adjoins a listed building. Sufficient information will need to besubmitted with the application to allow the impact on the setting <strong>of</strong> the listed buildingto be evaluated. As this is to be done through the outline component <strong>of</strong> theapplication the design <strong>and</strong> access statement is likely to require an architectural codewhich will define the design principles in relation to the listed building.The location <strong>of</strong> the site is a zone with high levels <strong>of</strong> noise <strong>and</strong> air pollution. Surveywork to establish baseline environmental conditions will be required at the outset <strong>of</strong>the design process leading to the submission <strong>of</strong> the hybrid application. The results <strong>of</strong>this will be used to mitigate environmental issues <strong>and</strong> to inform the design <strong>and</strong>orientation <strong>of</strong> the layout <strong>of</strong> the buildings.The site is located in the backdrop to the serpentine viewing corridor. Theassumption at the outset is that the height <strong>of</strong> the residential component will notintrude into the backdrop zone.This m<strong>and</strong>ate will also agree that the LEP are to provide further design work on theresidential component to ensure for a planning policy compliant scheme thatmaximises the development potential.



