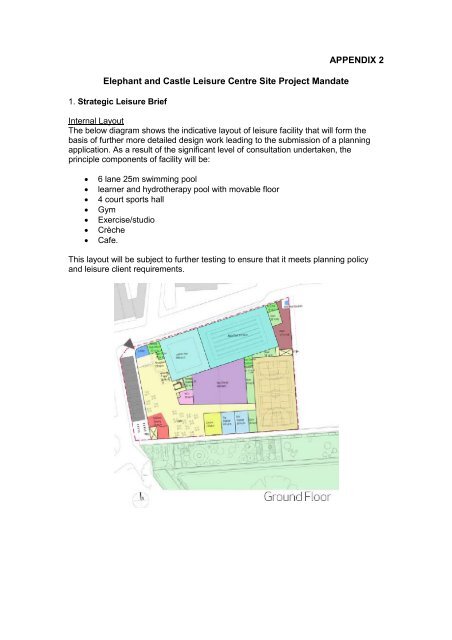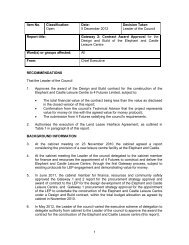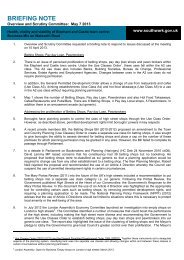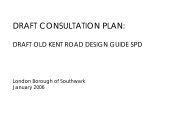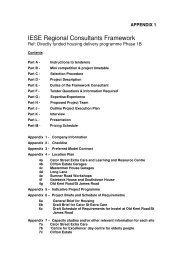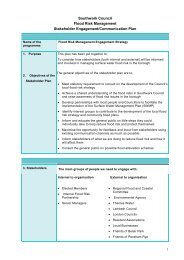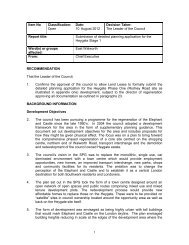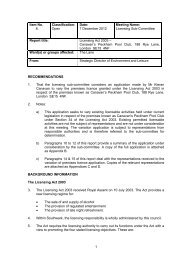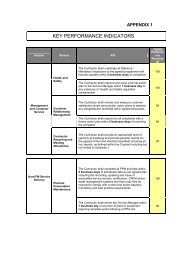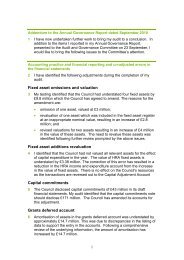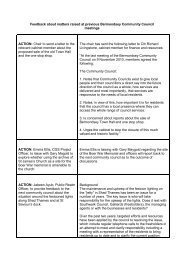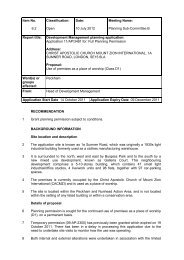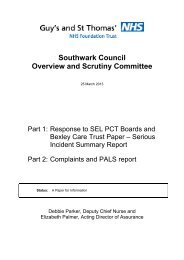Elephant and Castle - Provision of a New Leisure Facility
Elephant and Castle - Provision of a New Leisure Facility
Elephant and Castle - Provision of a New Leisure Facility
Create successful ePaper yourself
Turn your PDF publications into a flip-book with our unique Google optimized e-Paper software.
<strong>Elephant</strong> <strong>and</strong> <strong>Castle</strong> <strong>Leisure</strong> Centre Site Project M<strong>and</strong>ate1. Strategic <strong>Leisure</strong> BriefAPPENDIX 2Internal LayoutThe below diagram shows the indicative layout <strong>of</strong> leisure facility that will form thebasis <strong>of</strong> further more detailed design work leading to the submission <strong>of</strong> a planningapplication. As a result <strong>of</strong> the significant level <strong>of</strong> consultation undertaken, theprinciple components <strong>of</strong> facility will be:• 6 lane 25m swimming pool• learner <strong>and</strong> hydrotherapy pool with movable floor• 4 court sports hall• Gym• Exercise/studio• Crèche• Cafe.This layout will be subject to further testing to ensure that it meets planning policy<strong>and</strong> leisure client requirements.
• The layout <strong>of</strong> the building will be designed to ensure the main entrance isorientated towards the <strong>Elephant</strong> & <strong>Castle</strong>.• The new leisure facility will be car free except for disabled parking provisionrequired to meet Southwark Plan requirements. The facility will also be requiredto be fully DDA compliant.• The massing <strong>of</strong> the proposed building will be guided by its relationship to theexisting residential properties in particular on Brook Drive <strong>and</strong> sunlight / daylightimpacts will be tested through the next stage <strong>of</strong> the design process prior to thesubmission <strong>of</strong> a planning application.• The external appearance <strong>of</strong> the building will be required to be compatible to itssurroundings whilst remaining functional <strong>and</strong> sustainable.• The new facility will be required to comply with London <strong>and</strong> Southwark Plansustainability requirements <strong>and</strong> relevant building control st<strong>and</strong>ards. This might beachieved via the MUSCo if those proposals are agreed by the council or if not analternative plan will be developed as part <strong>of</strong> the planning submission.2. <strong>Leisure</strong> facility budget <strong>and</strong> cash flowA Capital bid <strong>of</strong> £20m has been made <strong>and</strong> the provision <strong>of</strong> this facility will bemanaged within that total. This comprises <strong>of</strong> £19m construction costs <strong>and</strong> £1mproject contingency. Based on the draft programme current estimated cash flow is asfollows:• 2010/11 £0.2m• 2011/12 £1m• 2012/13 £11.8m• 2013/14 £6.5m• 2014/15 £0.5mA pre-planning budget will be required to progress design work <strong>and</strong> survey work upto the point <strong>of</strong> submission <strong>of</strong> a planning application <strong>and</strong> this will be reported as part <strong>of</strong>the capital programme bid. At this stage a report will be provided to the ProjectExecutive, Cabinet Member for Culture <strong>Leisure</strong> Sport <strong>and</strong> the Olympics <strong>and</strong> the
• Senior Supplier – represents the contractor <strong>and</strong> is responsible for reportingon budge <strong>and</strong> programme compliance.Project ManagementThe ‘Project Management Team’ will consist <strong>of</strong>:• A Project Manager who will be a representative <strong>of</strong> the contractor.• A Project Lead who will represent the Client, in this case the council’s Health <strong>and</strong>Well-Being Team. This <strong>of</strong>ficer will be responsible for providing the userrequirements for the completed leisure facility <strong>and</strong> who will be required tomanage the input <strong>of</strong> other appropriate council <strong>of</strong>ficers at the appropriate time.• If the use <strong>of</strong> the LEP is approved then a representative from the Building Schoolsfor the Future Project Office will be responsible for monitoring the contract with 4Futures.The above team will be responsible for providing clear updates to the Project Board<strong>and</strong> communicating executive decisions to the Senior Supplier <strong>and</strong> Design Team.The role <strong>of</strong> the team may also extend to managing public relations <strong>and</strong> co-ordinatingconsultation.Project BoardProject ExecutiveSteve PlattsSenior User(s)Jay YeatsSenior SupplierLEP ProgrammeDirectorE&C LC Project LeadBSF Project OfficeProject Manager4 FuturesProjectManagment5. Planning StrategyA ‘Hybrid’ planning submission will be prepared for the site. This will take the form <strong>of</strong>a detailed proposal for the leisure centre <strong>and</strong> an outline proposal for the residentialcomponent. The application will establish the relations between the two buildings <strong>and</strong>through the viability assessment how the residential component enables the delivery<strong>of</strong> the leisure facility. The assumption at this stage is that the leisure facilityrepresents the planning benefit arising from the development <strong>and</strong> that therefore theresidential component will not include affordable housing.The outline component <strong>of</strong> the application [the residential element] will need toaddress the following;
• use or uses;• amount <strong>of</strong> development including amount <strong>of</strong> development proposed foreach use;• layout with the approximate location <strong>of</strong> buildings, routes <strong>and</strong> open spaces;• scale defining the upper <strong>and</strong> lower limit for the height, width <strong>and</strong> length <strong>of</strong>each building;• access showing the area or areas where access points will be situated.The residential plot adjoins a listed building. Sufficient information will need to besubmitted with the application to allow the impact on the setting <strong>of</strong> the listed buildingto be evaluated. As this is to be done through the outline component <strong>of</strong> theapplication the design <strong>and</strong> access statement is likely to require an architectural codewhich will define the design principles in relation to the listed building.The location <strong>of</strong> the site is a zone with high levels <strong>of</strong> noise <strong>and</strong> air pollution. Surveywork to establish baseline environmental conditions will be required at the outset <strong>of</strong>the design process leading to the submission <strong>of</strong> the hybrid application. The results <strong>of</strong>this will be used to mitigate environmental issues <strong>and</strong> to inform the design <strong>and</strong>orientation <strong>of</strong> the layout <strong>of</strong> the buildings.The site is located in the backdrop to the serpentine viewing corridor. Theassumption at the outset is that the height <strong>of</strong> the residential component will notintrude into the backdrop zone.This m<strong>and</strong>ate will also agree that the LEP are to provide further design work on theresidential component to ensure for a planning policy compliant scheme thatmaximises the development potential.


