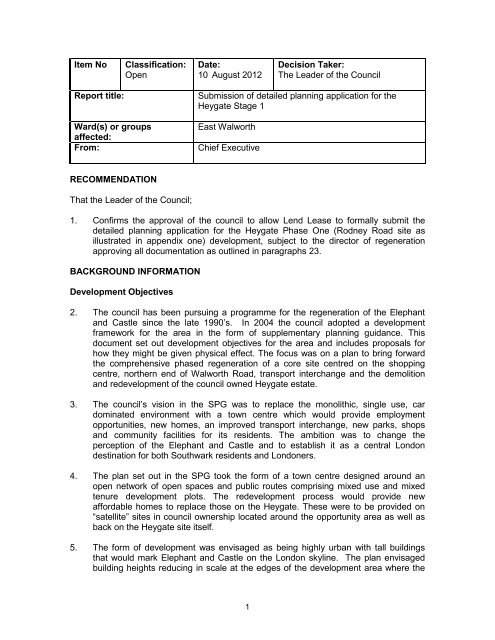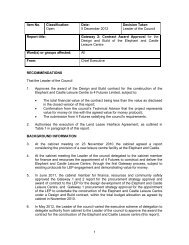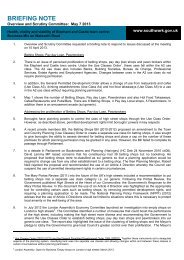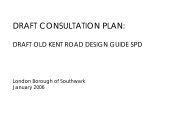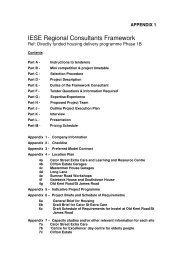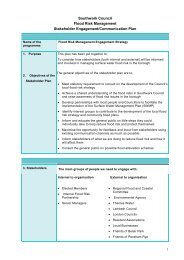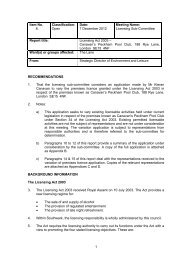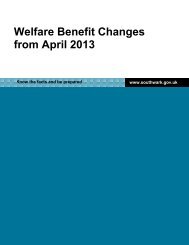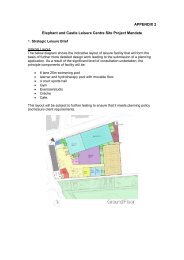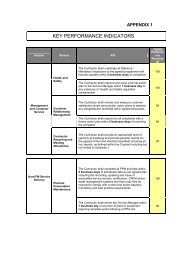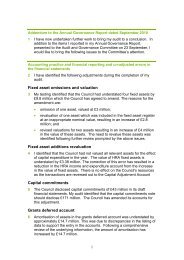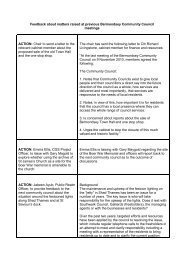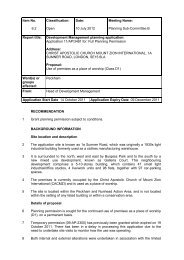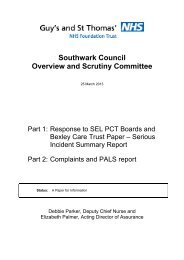Submission of detailed planning application for the Heygate Stage 1 ...
Submission of detailed planning application for the Heygate Stage 1 ...
Submission of detailed planning application for the Heygate Stage 1 ...
- No tags were found...
You also want an ePaper? Increase the reach of your titles
YUMPU automatically turns print PDFs into web optimized ePapers that Google loves.
Item NoClassification:OpenDate:10 August 2012Decision Taker:The Leader <strong>of</strong> <strong>the</strong> CouncilReport title:Ward(s) or groupsaffected:From:<strong>Submission</strong> <strong>of</strong> <strong>detailed</strong> <strong>planning</strong> <strong>application</strong> <strong>for</strong> <strong>the</strong><strong>Heygate</strong> <strong>Stage</strong> 1East WalworthChief ExecutiveRECOMMENDATIONThat <strong>the</strong> Leader <strong>of</strong> <strong>the</strong> Council;1. Confirms <strong>the</strong> approval <strong>of</strong> <strong>the</strong> council to allow Lend Lease to <strong>for</strong>mally submit <strong>the</strong><strong>detailed</strong> <strong>planning</strong> <strong>application</strong> <strong>for</strong> <strong>the</strong> <strong>Heygate</strong> Phase One (Rodney Road site asillustrated in appendix one) development, subject to <strong>the</strong> director <strong>of</strong> regenerationapproving all documentation as outlined in paragraphs 23.BACKGROUND INFORMATIONDevelopment Objectives2. The council has been pursuing a programme <strong>for</strong> <strong>the</strong> regeneration <strong>of</strong> <strong>the</strong> Elephantand Castle since <strong>the</strong> late 1990’s. In 2004 <strong>the</strong> council adopted a developmentframework <strong>for</strong> <strong>the</strong> area in <strong>the</strong> <strong>for</strong>m <strong>of</strong> supplementary <strong>planning</strong> guidance. Thisdocument set out development objectives <strong>for</strong> <strong>the</strong> area and includes proposals <strong>for</strong>how <strong>the</strong>y might be given physical effect. The focus was on a plan to bring <strong>for</strong>ward<strong>the</strong> comprehensive phased regeneration <strong>of</strong> a core site centred on <strong>the</strong> shoppingcentre, nor<strong>the</strong>rn end <strong>of</strong> Walworth Road, transport interchange and <strong>the</strong> demolitionand redevelopment <strong>of</strong> <strong>the</strong> council owned <strong>Heygate</strong> estate.3. The council’s vision in <strong>the</strong> SPG was to replace <strong>the</strong> monolithic, single use, cardominated environment with a town centre which would provide employmentopportunities, new homes, an improved transport interchange, new parks, shopsand community facilities <strong>for</strong> its residents. The ambition was to change <strong>the</strong>perception <strong>of</strong> <strong>the</strong> Elephant and Castle and to establish it as a central Londondestination <strong>for</strong> both Southwark residents and Londoners.4. The plan set out in <strong>the</strong> SPG took <strong>the</strong> <strong>for</strong>m <strong>of</strong> a town centre designed around anopen network <strong>of</strong> open spaces and public routes comprising mixed use and mixedtenure development plots. The redevelopment process would provide newaf<strong>for</strong>dable homes to replace those on <strong>the</strong> <strong>Heygate</strong>. These were to be provided on“satellite” sites in council ownership located around <strong>the</strong> opportunity area as well asback on <strong>the</strong> <strong>Heygate</strong> site itself.5. The <strong>for</strong>m <strong>of</strong> development was envisaged as being highly urban with tall buildingsthat would mark Elephant and Castle on <strong>the</strong> London skyline. The plan envisagedbuilding heights reducing in scale at <strong>the</strong> edges <strong>of</strong> <strong>the</strong> development area where <strong>the</strong>1
new scheme met existing Victorian streets.6. There was a strong focus in <strong>the</strong> plan on re-connecting <strong>the</strong> centre <strong>of</strong> <strong>the</strong> Elephantwith <strong>the</strong> adjoining neighbourhoods from which it had become disconnected through<strong>the</strong> 1960’s re-<strong>planning</strong> <strong>of</strong> <strong>the</strong> area. To give effect to this <strong>the</strong> plan proposed openingup rail arches beneath <strong>the</strong> viaduct to create new pedestrian routes between <strong>the</strong><strong>Heygate</strong> site and <strong>the</strong> shopping centre, aligning crossings on key arterial routes withlocal pedestrian/cycling desire lines, and <strong>the</strong> removal <strong>of</strong> <strong>the</strong> network <strong>of</strong> subways at<strong>the</strong> heart <strong>of</strong> <strong>the</strong> Elephant.7. The fragmented nature <strong>of</strong> <strong>the</strong> townscape on Walworth Road north <strong>of</strong> <strong>Heygate</strong> Streetwas identified as a particular issue which needed to be addressed. There were anumber <strong>of</strong> vacant and under used sites in this part <strong>of</strong> <strong>the</strong> area and <strong>the</strong> design <strong>of</strong> <strong>the</strong><strong>Heygate</strong> estate related poorly to this important local route. A key objective in <strong>the</strong>plan was <strong>the</strong>re<strong>for</strong>e to “repair” <strong>the</strong> high street and reconnect Walworth and Elephantthrough mixed use developments with ground floor retail frontages.8. The proposals placed a strong emphasis on delivering a sustainable development.An ambitious target was adopted <strong>for</strong> zero carbon growth. To deliver this it wasenvisaged that that an Energy Services Company would be established to build outa decentralised network <strong>of</strong> heat and power network to supply development plotswithin <strong>the</strong> core area including <strong>the</strong> <strong>Heygate</strong> site.Planning Context9. Since <strong>the</strong> SPG was adopted in 2004 <strong>the</strong> council, working with <strong>the</strong> GLA, hasdeveloped and consolidated this approach into <strong>the</strong> land use <strong>planning</strong> framework <strong>for</strong><strong>the</strong> area. The London Plan [2010] and Core Strategy [2011] both identify <strong>the</strong>Elephant and Castle as an opportunity area that has <strong>the</strong> capacity to provide up to4000 new residential units, 5000 jobs, provide up to 45,000 sq.m <strong>of</strong> additional retailfloor space, and 30,000 sq.m <strong>of</strong> business space.10. In March 2012 <strong>the</strong> council adopted <strong>the</strong> Elephant & Castle Supplementary PlanningDocument (SPD), which replaces <strong>the</strong> 2004 Supplementary Planning Guidance. Thisoutlines <strong>the</strong> Council’s vision <strong>for</strong> <strong>the</strong> area and how it will use its land to meet its target<strong>of</strong> 4000 new homes within <strong>the</strong> Elephant & Castle Opportunity Area and a minimum<strong>of</strong> 1,400 af<strong>for</strong>dable homes.Partner Selection11. In order to bring <strong>for</strong>ward <strong>the</strong> redevelopment <strong>of</strong> <strong>the</strong> area <strong>the</strong> council in 2005 launchedtwin procurement processes to identify Housing Association partners to buildreplacement af<strong>for</strong>dable homes <strong>for</strong> <strong>Heygate</strong> residents on a number <strong>of</strong> council ownedsites in proximity to Elephant and Castle and also to identify a commercial partner towork with it to redevelop <strong>the</strong> <strong>Heygate</strong> site itself.12. In July 2007 <strong>the</strong> council’s <strong>the</strong>n executive agreed to select Lend Lease Europe as itsdevelopment partner. The serious economic downturn that occurred from late 2007resulted in a delay in completion <strong>of</strong> full contractual documentation. As aconsequence it was not until July 2010 that <strong>the</strong> council and Lend Lease <strong>for</strong>mallyentered into a contract [referred to as <strong>the</strong> Regeneration Agreement] <strong>for</strong> <strong>the</strong>2
edevelopment <strong>of</strong> <strong>the</strong> site.Progress to date13. A number <strong>of</strong> developments have taken place since 2004 which have contributed to<strong>the</strong> advancement <strong>of</strong> <strong>the</strong> regeneration <strong>of</strong> <strong>the</strong> area e.g. Strata Tower, <strong>the</strong>redevelopment <strong>of</strong> sites alongside <strong>the</strong> rail viaduct, <strong>the</strong> removal <strong>of</strong> <strong>the</strong> sou<strong>the</strong>rnroundabout and subways, <strong>the</strong> refurbishment <strong>of</strong> St Mary’s Churchyard, and <strong>the</strong>implementation <strong>of</strong> a programme <strong>of</strong> 10 af<strong>for</strong>dable schemes totalling 512 social rentunits which will in part replace <strong>the</strong> <strong>Heygate</strong> estate. The last <strong>of</strong> <strong>the</strong>se schemes atStead Street which is being developed by <strong>the</strong> Guinness Trust recently received<strong>planning</strong> consent <strong>for</strong> a scheme which will deliver 140 new homes 84 <strong>of</strong> whichare social rented homes at target rent levels; 60% in total.14. In total <strong>the</strong>se developments represent progress towards <strong>the</strong> delivery <strong>of</strong> <strong>the</strong> council’svision <strong>for</strong> <strong>the</strong> area. A number <strong>of</strong> <strong>the</strong>se developments have been planned anddesigned to connect to a decentralised heat network.15. The next phase <strong>of</strong> <strong>the</strong> regeneration has been focused on <strong>the</strong> redevelopment <strong>of</strong> <strong>the</strong>23 acre <strong>Heygate</strong> estate. To facilitate this in July 2007 <strong>the</strong> council launched aprogramme which was designed to accelerate <strong>the</strong> rehousing <strong>of</strong> tenants andleaseholders from <strong>the</strong> estate. There are now no tenants left on <strong>the</strong> estate and only4 leaseholders. The first phase <strong>of</strong> <strong>the</strong> demolition <strong>of</strong> <strong>the</strong> estate at Rodney Road wascompleted in July 2011. This site is now cleared although <strong>the</strong> sub station has still tobe removed. This site is <strong>the</strong> location <strong>of</strong> <strong>the</strong> <strong>detailed</strong> <strong>application</strong> which Lend Lease isnow seeking council approval to submit under <strong>the</strong> terms <strong>of</strong> <strong>the</strong> RegenerationAgreement..16. In March 2012 Lend Lease <strong>for</strong>mally submitted an outline <strong>planning</strong> <strong>application</strong> <strong>for</strong> <strong>the</strong>remaining area <strong>of</strong> <strong>the</strong> <strong>Heygate</strong> estate. This outline <strong>application</strong> seeks permission <strong>for</strong><strong>the</strong> amount and type <strong>of</strong> land use as follows.a. 2,462 residential unitsb. Retail (A1, A2, A3, A4, A5): 16,750sqmc. Business (B1): 5,000sqmd. Leisure (D2): 5,000 sqme. Community & Culture (D1): 5,000sqmf. Sui Generis/Energy Centre: 925 sqmg. Parking/Servicing; Plant; Storage: 43,666sqm[note b-g Maximum GEA in sqm]17. There has also been significant progress towards <strong>the</strong> planned redevelopment <strong>of</strong> <strong>the</strong>existing Elephant & Castle Leisure Centre site. On June 5 2012 <strong>the</strong> leisure centrewas closed <strong>for</strong> <strong>the</strong> last time and demolition works are scheduled to commence mid-August 2012. On July 6 2012 Lend Lease <strong>for</strong>mally submitted a <strong>detailed</strong> <strong>planning</strong><strong>application</strong> <strong>for</strong> a 37 storey residential tower to be sited on <strong>the</strong> eastern half <strong>of</strong> <strong>the</strong>cleared leisure centre site. In early August 2012 4 Futures, Southwark Council’sLocal Education Partner submitted a <strong>detailed</strong> <strong>planning</strong> <strong>application</strong> <strong>for</strong> a new LeisureCentre which is to be located on <strong>the</strong> western half <strong>of</strong> <strong>the</strong> cleared leisure centre site.3
<strong>Heygate</strong> Phase One Site18. Securing <strong>planning</strong> consent <strong>for</strong> <strong>the</strong> <strong>Heygate</strong> Phase One site (as illustrated inappendix one) <strong>the</strong>re<strong>for</strong>e represents <strong>the</strong> next major milestone that has to beachieved within <strong>the</strong> on-going regeneration <strong>of</strong> <strong>the</strong> Elephant and Castle. Consent willbring <strong>for</strong>ward <strong>the</strong> redevelopment <strong>of</strong> a key part <strong>of</strong> <strong>the</strong> core area, contribute to <strong>the</strong>housing targets outlined in <strong>the</strong> recently adopted SPD and secure regenerationbenefits <strong>for</strong> <strong>the</strong> local community.19. Under <strong>the</strong> terms <strong>of</strong> <strong>the</strong> Regeneration Agreement Lend Lease shall not submit <strong>the</strong><strong>detailed</strong> <strong>planning</strong> <strong>application</strong> without first obtaining <strong>the</strong> written approval <strong>of</strong> <strong>the</strong> council[as landowner] (not to be unreasonably withheld but <strong>the</strong> council must act in <strong>the</strong> bestinterests <strong>of</strong> <strong>the</strong> Development) to <strong>the</strong> <strong>application</strong> and all material associated drawings,specifications and o<strong>the</strong>r supporting material. This report <strong>the</strong>re<strong>for</strong>e seeks <strong>the</strong> Leader<strong>of</strong> <strong>the</strong> Council’s confirmation <strong>of</strong> <strong>the</strong> council’s approval <strong>for</strong> Lend Lease to submit <strong>the</strong>ir<strong>detailed</strong> <strong>planning</strong> <strong>application</strong> <strong>for</strong> <strong>the</strong> <strong>Heygate</strong> Phase One site.KEY ISSUES FOR CONSIDERATION20. Since <strong>the</strong> completion <strong>of</strong> <strong>the</strong> Regeneration Agreement in July 2010 Lend Lease havebeen working to bring <strong>for</strong>ward a viable <strong>planning</strong> <strong>application</strong> <strong>for</strong> <strong>the</strong> Phase One sitewhich can support <strong>the</strong> delivery <strong>of</strong> <strong>the</strong> council’s objectives <strong>for</strong> <strong>the</strong> regeneration <strong>of</strong> <strong>the</strong><strong>Heygate</strong> estate. In order to achieve this Lend Lease have ;a. Assembled a pr<strong>of</strong>essional team to carry out <strong>the</strong> technical and design work andprovide <strong>the</strong> necessary advice on a range <strong>of</strong> <strong>planning</strong>, environmental,sustainability and transport related issues.b. In May 2011 Lend Lease entered a <strong>planning</strong> per<strong>for</strong>mance agreement [PPA]with <strong>the</strong> council’s <strong>planning</strong> department which has provided a framework <strong>for</strong>negotiations with <strong>the</strong> Local Planning Authority. The PPA identified key issues<strong>for</strong> negotiation and discussion, a programme <strong>for</strong> <strong>the</strong> pre <strong>application</strong> processand agreed a level <strong>of</strong> resources necessary to ensure that this could beachieved. A large number <strong>of</strong> meetings have taken place with <strong>the</strong> council’s<strong>planning</strong> team and <strong>the</strong>se discussions have in<strong>for</strong>med <strong>the</strong> content <strong>of</strong> <strong>the</strong> final<strong>application</strong>. Lend Lease have also presented <strong>the</strong>ir proposals at <strong>the</strong> DesignReview panel in May and <strong>the</strong>ir comments have also shaped <strong>the</strong> content <strong>of</strong> <strong>the</strong>scheme.21. Lend Lease have also have undertaken an extensive programme <strong>of</strong> publicconsultation and engagement with residents and o<strong>the</strong>r stakeholders during <strong>the</strong> pre<strong>application</strong> phase. This programme has been designed to in<strong>for</strong>m <strong>the</strong> localcommunity about <strong>the</strong> emerging <strong>application</strong>, test opinion on key issues and providelocal stakeholders with an opportunity to influence <strong>the</strong> content <strong>of</strong> <strong>the</strong> <strong>application</strong>. Insummary <strong>the</strong> programme has comprised <strong>the</strong> following;a. Lend Lease have arranged 4 public exhibitions <strong>of</strong> <strong>the</strong>ir proposals. Invitation to<strong>the</strong> public exhibitions was mailed to 7,500 people in <strong>the</strong> opportunity area.These were held at <strong>the</strong> Consultation Hub on Walworth Road.b. In addition to <strong>the</strong> exhibitions Lend Lease attended three Resident LiaisonGroup sessions. These were one <strong>of</strong> three liaison groups established during<strong>the</strong> consultation strategy <strong>for</strong> <strong>the</strong> wider <strong>Heygate</strong> Masterplan <strong>application</strong> which4
have enabled discussions to take place on particular issues <strong>of</strong> interest toresidents.c. The key <strong>the</strong>mes that arose during <strong>the</strong> above consultation process included:i. General approaches to massing and how <strong>the</strong>se related to existingresidential propertiesii. Positioning <strong>of</strong> proposed blocks along Balfour Street and Rodney Roadiii. Potential <strong>for</strong> direct sightlines from new residential blocks over existingVictory primary schooliv. Amount, location and af<strong>for</strong>dability <strong>of</strong> af<strong>for</strong>dable housing provision.v. Retention <strong>of</strong> existing trees and quality <strong>of</strong> new public realm.22. These areas <strong>of</strong> concern have been responded to by Lend Lease throughout <strong>the</strong>design process and during <strong>the</strong> pre-<strong>planning</strong> meetings with <strong>the</strong> LPA. At <strong>the</strong> finaldesign exhibition <strong>the</strong> proposals clearly demonstrated how <strong>the</strong> concerns aboutdesign and massing have been addressed in order to ensure a stronger relationshipwith existing properties. With regards to <strong>the</strong> provision <strong>of</strong> af<strong>for</strong>dable housing <strong>the</strong><strong>detailed</strong> <strong>application</strong> complies with <strong>the</strong> terms <strong>of</strong> <strong>the</strong> signed Regeneration Agreementand a viability assessment will also be submitted to <strong>the</strong> LPA demonstrating that <strong>the</strong>scheme cannot af<strong>for</strong>d to provide any additional af<strong>for</strong>dable housing.Application Structure23. The <strong>planning</strong> <strong>application</strong> seeks full <strong>planning</strong> permission <strong>for</strong> a developmentcomprising 235 residential units, 151 sqm <strong>of</strong> retail use (A1 – A3), car parking, cycleparking, servicing and plant areas, landscaping and public realm improvements andassociated works. The <strong>application</strong> will comprise <strong>the</strong> following documents;• Planning Statement• Proposed plans and elevations• Landscape Strategy• Planning Strategy• Transport Statement• Waste Strategy• Housing Statement• Sustainability Strategy• Construction Management Plan• Draft S106 Heads <strong>of</strong> Terms• Energy Strategy• Access Statement• Statement <strong>of</strong> Community Involvement• Environmental Statement24. The <strong>detailed</strong> <strong>planning</strong> <strong>application</strong> is seeking <strong>planning</strong> consent <strong>for</strong> <strong>the</strong> followingresidential mix:• A total <strong>of</strong> 235 residential units <strong>of</strong> which 181 are <strong>for</strong> market sale, 28intermediate af<strong>for</strong>dable and 26 as social rent.• Of <strong>the</strong> 235 residential units, 4% will be studios, 36 % will be 1 bed, 49% 2 bedand 11% 3 beds. The proposals also provide 10% <strong>of</strong> units, by habitable5
ooms, that will be design to wheelchair adaptable standards in line with <strong>the</strong>London Housing Design Guide and <strong>the</strong> South East London HousingPartnership Wheelchair Housing Design Guide.Regeneration Benefits <strong>of</strong> <strong>the</strong> Proposed Application25. The council’s development objectives <strong>for</strong> <strong>the</strong> core area, <strong>the</strong> <strong>Heygate</strong> masterplanarea and <strong>Heygate</strong> Phase One site are summarised in <strong>the</strong> background section <strong>of</strong> thisreport. The Lend Lease proposal <strong>for</strong> <strong>Heygate</strong> Phase One will make a significantcontribution to <strong>the</strong> implementation <strong>of</strong> <strong>the</strong>se objectives and mark a key milestone in<strong>the</strong> on-going redevelopment <strong>of</strong> <strong>the</strong> <strong>Heygate</strong> Estate. The principal components <strong>of</strong> <strong>the</strong>proposals which will enable <strong>the</strong> original plan and vision <strong>for</strong> <strong>the</strong> core site to bedelivered are summarised below;Public Realm Benefits26. A key <strong>the</strong>me raised during <strong>the</strong> consultation events was <strong>the</strong> need <strong>for</strong> improvementsto <strong>the</strong> quality <strong>of</strong> public realm in <strong>the</strong> vicinity <strong>of</strong> <strong>the</strong> site. The Lend Lease schemeachieves this objective through <strong>the</strong> establishment <strong>of</strong> a hierarchy <strong>of</strong> routes andspaces which are publicly accessible.a. The <strong>for</strong>mation <strong>of</strong> Paragon Row recreates a historic route that had been blockedby <strong>the</strong> layout <strong>of</strong> <strong>the</strong> Wingrave blocks that previously occupied <strong>the</strong> site.b. The scheme provides a landscaped edge to Victory Place. The designincorporates <strong>the</strong> existing mature trees and <strong>the</strong> design <strong>of</strong> this area includesnatural play space <strong>for</strong> local children and improves <strong>the</strong> route to <strong>the</strong> adjoiningVictory Primary School.c. A new public space is created at <strong>the</strong> sou<strong>the</strong>rn apex <strong>of</strong> <strong>the</strong> site.Economic and Section 106 Benefits27. The scheme will create a new retail space within this site, previously occupied bysolely residential properties, that has <strong>the</strong> potential to provide employmentopportunities <strong>for</strong> local residents. In addition this active frontage will help to animate<strong>the</strong> area <strong>of</strong> public realm created at <strong>the</strong> base <strong>of</strong> <strong>the</strong> most sou<strong>the</strong>rly block. This spacewill help to contribute to <strong>the</strong> development <strong>of</strong> <strong>the</strong> Rodney Road / Balfour Street /Stead St junction as a local centre. A community space is also to be developedwithin <strong>the</strong> adjoining Guinness Trust Stead Street development and this will fur<strong>the</strong>rcontribute towards <strong>the</strong> council’s place making objectives in this location.28. During <strong>the</strong> construction <strong>of</strong> this development <strong>the</strong>re will be employment and trainingopportunities <strong>for</strong> local residents delivered by Lend Lease through <strong>the</strong>ir BeOnSiteinitiative.29. The project will also make a contribution <strong>of</strong> £2.2 million towards strategic transportobjectives. Subject to agreement with TfL/GLA this sum could be used to contributetowards improvements to <strong>the</strong> area around <strong>the</strong> nor<strong>the</strong>rn roundabout which remains akey regeneration objective.6
Housing Benefits30. The scheme includes <strong>for</strong> a significant increase in residential dwellings in line with<strong>the</strong> council’s development and <strong>planning</strong> objectives <strong>for</strong> <strong>the</strong> area and <strong>the</strong>re<strong>for</strong>erepresents a more efficient use <strong>of</strong> land. The scheme will provide a choice <strong>of</strong> housingtenures and includes a variety <strong>of</strong> residential typologies, including town houses. Theproposals includes <strong>for</strong> a minimum <strong>of</strong> 11% 3 bedroom units and 60% 2 bed or moreunits and <strong>the</strong>re<strong>for</strong>e <strong>the</strong> mix complies with that required at <strong>the</strong> Elephant and Castle in<strong>the</strong> Core Strategy. These will be designed to comply with residential designstandards <strong>for</strong> room sizes, lifetime homes and amenity space. In line with policyamenity space will be provided in <strong>the</strong> <strong>for</strong>m <strong>of</strong> communal areas and also privatebalcony’s and gardens.31. In line with <strong>the</strong> requirements <strong>of</strong> <strong>the</strong> Regeneration Agreement <strong>the</strong> scheme provides25% af<strong>for</strong>dable housing by habitable room.. The achievement <strong>of</strong> this level <strong>of</strong>af<strong>for</strong>dable housing demonstrates Lend Lease’s commitment to deliver this keycouncil objective and should be viewed as a positive outcome as it is in excess <strong>of</strong>o<strong>the</strong>r market schemes in Southwark and in London generally where levels <strong>of</strong> supplyhave dropped as a consequence <strong>of</strong> <strong>the</strong> significant reduction in <strong>the</strong> availability <strong>of</strong>Social Housing Grant since 2010.32. The split between <strong>the</strong> af<strong>for</strong>dable housing provision is 52 % intermediate and 48% associal rent which is compatible with <strong>the</strong> 50/50 target <strong>for</strong> Elephant and Castle in <strong>the</strong>Core Strategy. Of <strong>the</strong> 26 social rented homes <strong>the</strong>re are 6 one bed, 12 two beds and8 three bed homes. The three bed homes will be <strong>of</strong>fered at target rent levels.Sustainability benefits33. The scheme design incorporates a gas powered central boiler house which willallow Code <strong>for</strong> sustainable homes 4 to be achieved from <strong>the</strong> outset in line with<strong>planning</strong> policy. This represents a significant step change in <strong>the</strong> standards <strong>of</strong>environmental per<strong>for</strong>mance achieved by <strong>the</strong> previous buildings on <strong>the</strong> site. . Thescheme design also allows <strong>for</strong> connectivity to <strong>the</strong> proposed new <strong>Heygate</strong> energycentre which is to be located on <strong>the</strong> site <strong>of</strong> <strong>the</strong> existing <strong>Heygate</strong> boiler house.Connection to this facility has <strong>the</strong> potential to improve <strong>the</strong> environmentalper<strong>for</strong>mance <strong>of</strong> <strong>the</strong> building to Code 6.Design and Place making benefits34. The proposed layout <strong>of</strong> <strong>the</strong> site takes <strong>the</strong> <strong>for</strong>m <strong>of</strong> two development plots divided by anew pedestrianised street (Paragon Row) which links Rodney Road to HenshawStreet/Balfour St. The area to <strong>the</strong> north-west <strong>of</strong> <strong>the</strong> Paragon Row at <strong>the</strong> corner <strong>of</strong>Victory Place includes <strong>the</strong> tallest <strong>of</strong> <strong>the</strong> residential blocks which is ten storeys. Thislocation is considered to be most appropriate site <strong>for</strong> a taller element as it will haveminimum impact on <strong>the</strong> amenity <strong>of</strong> existing residents. This block responds to <strong>the</strong>regeneration context proposed in <strong>the</strong> wider <strong>Heygate</strong> masterplan as <strong>the</strong> site will actas a marker and gateway to <strong>the</strong> new development from <strong>the</strong> south. The three blocksto <strong>the</strong> south <strong>of</strong> Paragon Row are orientated around a raised residential courtyardproviding communal amenity space as well as private gardens <strong>for</strong> residential unitsfacing on to <strong>the</strong> courtyard. The heights <strong>of</strong> <strong>the</strong>se blocks are designed to respond to<strong>the</strong> existing buildings heights along Balfour Street and Rodney Road. The block at7
<strong>the</strong> sou<strong>the</strong>rn apex <strong>of</strong> <strong>the</strong> site rises to 9 storeys and toge<strong>the</strong>r with <strong>the</strong> commercialspace on <strong>the</strong> ground floor this will help to animate and define a new public spacewhich is to be created at <strong>the</strong> corner <strong>of</strong> Balfour Street and Rodney Road.35. The scheme designs have evolved during <strong>the</strong> pre-<strong>planning</strong> stage to respond tocomments received during meetings with planners and also feedback received atpublic consultation events. The cumulative affect <strong>of</strong> <strong>the</strong>se changes has been toensure a more sympa<strong>the</strong>tic relationship with <strong>the</strong> townscape surrounding <strong>the</strong> site.Changes have included:a. Altering <strong>the</strong> massing <strong>of</strong> buildings to respond to existing residential propertiesand site context particularly <strong>the</strong> lowering <strong>of</strong> <strong>the</strong> nor<strong>the</strong>rn tall building from 14 to9 storeys and also <strong>the</strong> sou<strong>the</strong>rn blocks fronting on to Rodney Road.b. Improving articulation <strong>of</strong> all residential blocks to respond positively to feedbackregarding concerns that <strong>the</strong> design detail <strong>of</strong> <strong>the</strong> flank walls on <strong>the</strong> two tallerbuildings had a negative impact upon <strong>the</strong> existing street views.c. Improvements to <strong>the</strong> appearance <strong>of</strong> <strong>the</strong> podium edge on Balfour Street tomitigate <strong>the</strong> visual impact <strong>of</strong> <strong>the</strong> car park and bike store on <strong>the</strong> street scene.The improvements have involved taking on planners’ suggestions that thisspace could be ‘greened’ to contribute towards <strong>the</strong> green link between Victoryand Nursery Row Park.d. Altering <strong>the</strong> proposed building line fronting on to Balfour Street in order towiden pedestrian footpaths allowing <strong>for</strong> <strong>the</strong> introduction <strong>of</strong> new street treesand better sightlines towards <strong>the</strong> entrance <strong>of</strong> Victory Park.e. Extending <strong>the</strong> <strong>planning</strong> red-line boundary to ensure <strong>the</strong> delivery <strong>of</strong> <strong>the</strong>proposed high quality public realm improvements on Victory Place.36. All homes will be designed to be “tenure blind” i.e. <strong>the</strong>re will be no visible differencein <strong>the</strong> external appearance <strong>of</strong> af<strong>for</strong>dable and homes <strong>for</strong> sale.Conclusion37. In conclusion <strong>the</strong> proposed <strong>detailed</strong> <strong>planning</strong> <strong>application</strong> is considered to beconsistent with <strong>the</strong> council’s original development objectives <strong>for</strong> <strong>the</strong> area. Thescheme has <strong>the</strong> capacity to deliver;• Significant early regeneration and employment benefits and opportunities,• Increased housing choice in <strong>the</strong> area• Improvements to <strong>the</strong> functionality and quality <strong>of</strong> public realm in <strong>the</strong> vicinity <strong>of</strong><strong>the</strong> <strong>Heygate</strong> Phase one• A positive change in perceptions <strong>of</strong> <strong>the</strong> area which will help to contribute toimproving market and investor confidence in this early phase <strong>of</strong> <strong>the</strong>regeneration.38. In order to secure HCA funding which is available via <strong>the</strong> RSL partner <strong>for</strong> thisscheme <strong>the</strong> social housing element <strong>of</strong> <strong>the</strong> project has to be completed by March2015. As a consequence Lend Lease require <strong>planning</strong> consent by December 2012in order to ensure that <strong>the</strong>re is sufficient programme time available to completeremaining site clearance works, <strong>the</strong> build contract, and <strong>the</strong> discharge <strong>of</strong> precommencement conditions to enable commencement <strong>of</strong> construction to take place8
y summer 2013. A summer 2013 commencement is considered <strong>the</strong> latest date atwhich commencement can occur in order to ensure completion in line with HCArequirements. This is a key reason why submission <strong>of</strong> <strong>the</strong> scheme can not bedelayed.39. Given <strong>the</strong> benefits <strong>of</strong> <strong>the</strong> scheme and <strong>the</strong> need to ensure <strong>the</strong> HCA grant timetable isadhered to <strong>the</strong> Leader <strong>of</strong> <strong>the</strong> Council is <strong>the</strong>re<strong>for</strong>e recommended to confirm <strong>the</strong>approval <strong>of</strong> <strong>the</strong> council to allow Lend Lease to <strong>for</strong>mally submit <strong>for</strong> <strong>planning</strong> <strong>the</strong>ir<strong>detailed</strong> <strong>planning</strong> <strong>application</strong> <strong>for</strong> <strong>Heygate</strong> Phase One..POLICY IMPLICATIONSSouthwark Council Corporate Plan 2009 – 201140. The proposals contained in <strong>the</strong> <strong>detailed</strong> <strong>planning</strong> <strong>application</strong> <strong>for</strong> <strong>the</strong> redevelopment<strong>of</strong> <strong>the</strong> <strong>Heygate</strong> Phase One site have <strong>the</strong> capacity to meet a number <strong>of</strong> <strong>the</strong> council’scorporate plan objectives. The proposals will help trans<strong>for</strong>m <strong>the</strong> Elephant and Castleby creating a place where people love to live. The <strong>detailed</strong> proposals relate stronglyto those <strong>of</strong> <strong>the</strong> outline masterplan submission in that <strong>the</strong> residential blocks areorientated around a network <strong>of</strong> quality public realm.41. The Phase One proposals are strongly based on valuing <strong>the</strong> environment. Thescheme will contribute to reducing <strong>the</strong> Borough’s carbon footprint. The energy costs<strong>for</strong> <strong>the</strong> new residents will be reduced and <strong>the</strong> development can be designed toincrease recycling.Core Strategy/Southwark Plan42. The London Plan [2010] and Core Strategy [2011] both identify <strong>the</strong> Elephant andCastle as an opportunity area that has <strong>the</strong> capacity to provide up to 4000 newresidential units, 5000 jobs, provide up to 45,000 sq.m <strong>of</strong> additional retail floorspace, and 30,000 sq.m <strong>of</strong> business space.43. There is <strong>the</strong>re<strong>for</strong>e a strong <strong>planning</strong> framework in place which promotes growth anddevelopment at <strong>the</strong> Elephant and Castle. Consultation on a draft SupplementaryPlanning Document [SPD] which will replace <strong>the</strong> 2004 SPG has just beencompleted. Once adopted <strong>the</strong> SPD will provide fur<strong>the</strong>r detail on <strong>the</strong> council’s<strong>planning</strong> approach.Community impact statement44. The council has been pursuing a programme to regenerate <strong>the</strong> Elephant and Castlesince <strong>the</strong> late 1990’s. During this time <strong>the</strong>re has been extensive consultation on <strong>the</strong>plans <strong>for</strong> <strong>the</strong> area and individual projects within it. Engagement with <strong>the</strong> communityhas taken place through <strong>the</strong> statutory <strong>planning</strong> process as part <strong>of</strong> <strong>the</strong> adoption <strong>of</strong> <strong>the</strong>Southwark Plan, Core Strategy and Supplementary Planning Document. This hasbeen supplemented by engagement with residents and businesses includingoccupants <strong>of</strong> <strong>the</strong> <strong>Heygate</strong> estate through <strong>the</strong> council’s housing and regenerationprocesses. In combination <strong>the</strong>se processes have established a broad basedconsensus in support <strong>of</strong> <strong>the</strong> council’s plans <strong>for</strong> regeneration.9
45. The pre <strong>application</strong> consultation that Lend Lease has recently carried out has beenundertaken in <strong>the</strong> context <strong>of</strong> <strong>the</strong> council’s work with <strong>the</strong> community over <strong>the</strong> last 10years. Their consultation on <strong>the</strong> proposals <strong>for</strong> <strong>the</strong> <strong>detailed</strong> <strong>planning</strong> <strong>application</strong> aresummarised in paragraph 21 above. This programme has involved utilising <strong>the</strong>established regeneration <strong>for</strong>um, exhibitions, <strong>the</strong>med meetings and newsletters. Thedetails <strong>of</strong> <strong>the</strong> programme and how this has influenced <strong>the</strong> content <strong>of</strong> <strong>the</strong> proposalsin <strong>the</strong> <strong>application</strong> will be set out in <strong>the</strong> statement <strong>of</strong> community involvement whichwill be submitted in support <strong>of</strong> <strong>the</strong>ir <strong>detailed</strong> <strong>application</strong>.Resource Implications46. There are no resource implications arising directly from this report.SUPPLEMENTARY ADVICE FROM OTHER OFFICERSDirector <strong>of</strong> Legal Services47. The Leader <strong>of</strong> <strong>the</strong> Council is advised that this decision is not reserved <strong>for</strong> IDM underPart 3D <strong>of</strong> Southwark’s Constitution. However, <strong>the</strong> Leader had previously delegated<strong>the</strong> decision on <strong>the</strong> <strong>for</strong>ward plan <strong>for</strong> <strong>the</strong> Cabinet Member <strong>for</strong> Regeneration andCorporate Strategy to consider <strong>the</strong> recommendation.48. The Leader <strong>of</strong> <strong>the</strong> Council will note at paragraph 19 <strong>of</strong> this report that under paragraph5.4 <strong>of</strong> Schedule 1 to <strong>the</strong> Regeneration Agreement, <strong>the</strong> developer shall not submit <strong>the</strong><strong>application</strong> without first obtaining <strong>the</strong> written approval <strong>of</strong> <strong>the</strong> council (not to beunreasonably withheld but <strong>the</strong> council must act in <strong>the</strong> best interests <strong>of</strong> <strong>the</strong>Development) to <strong>the</strong> <strong>application</strong> and all material associated drawings, specificationsand o<strong>the</strong>r supporting material. Paragraph 23 contains details <strong>of</strong> all such drawings,specifications and o<strong>the</strong>r supporting material, which are currently in draft <strong>for</strong>m ahead <strong>of</strong><strong>the</strong>ir submission to <strong>the</strong> Local Planning Authority, and which will be considered by <strong>the</strong>director <strong>of</strong> regeneration <strong>for</strong> approval.49. If <strong>the</strong> developer makes any changes to <strong>the</strong> <strong>application</strong>, drawings, specifications oro<strong>the</strong>r supporting material after approval has been given but be<strong>for</strong>e submission <strong>of</strong> <strong>the</strong><strong>application</strong> to <strong>the</strong> Local Planning Authority, fur<strong>the</strong>r written approval must be obtainedfrom <strong>the</strong> council.Strategic Director <strong>of</strong> Finance and Corporate Services (SDFCS) (NR/FCS/9/8/12)50. This report recommends that <strong>the</strong> Leader <strong>of</strong> <strong>the</strong> Council confirms <strong>the</strong> approval <strong>of</strong> <strong>the</strong>council to allow Lend Lease to <strong>for</strong>mally submit <strong>the</strong> <strong>detailed</strong> <strong>planning</strong> <strong>application</strong> <strong>for</strong> <strong>the</strong><strong>Heygate</strong> Phase One (Rodney Road site) development, subject to <strong>the</strong> director <strong>of</strong>regeneration approving all documentation.51. The SDFCS notes <strong>the</strong> resource implications contained within <strong>the</strong> report. Officer time toeffect <strong>the</strong> recommendation will be contained within existing budgeted revenueresources.10
BACKGROUND DOCUMENTSBackground Papers Held At ContactElephant & Castle SPD 2012 https://www.southwark.gov.uk/downloads/download/2896/elephant_and_castle_spd_supporting_documentsJon AbbottProject Director0207 5254901Southwark Plan 2007www.southwark.gov.uk/downloads/download/2284/<strong>the</strong>_southwark_planJon AbbottProject Director0207 5254901Core Strategy 2011www.southwark.gov.uk/downloads/download/2648/documents_<strong>for</strong>_core_strategy_adoptionJon AbbottProject Director0207 5254901Elephant and Castle SPG2004 160 Tooley Street SE1 Jon AbbottProject Director0207 5254901Regeneration Agreement and <strong>Stage</strong>2/3 Elephant & Castle PartnerProcurement DocumentsAPPENDICES160 Tooley Street Jon AbbottProject Director0207 5254901ANo.TitlePlanning Application - Site PlanAUDIT TRAILLead OfficerEleanor Kelly, Chief ExecutiveReport Author Jon Abbott, Elephant and Castle Project DirectorVersionFinalDated 10 August 2012Key Decision? NoCONSULTATION WITH OTHER OFFICERS / DIRECTORATES / CABINET MEMBEROfficer Title Comments Sought CommentsincludedDirector <strong>of</strong> Legal Services Yes YesStrategic Director <strong>of</strong> Finance andYesYesCorporate ServicesList o<strong>the</strong>r <strong>of</strong>ficers hereCabinet Member Yes YesDate final report sent to Constitutional Team 10 August 201211


