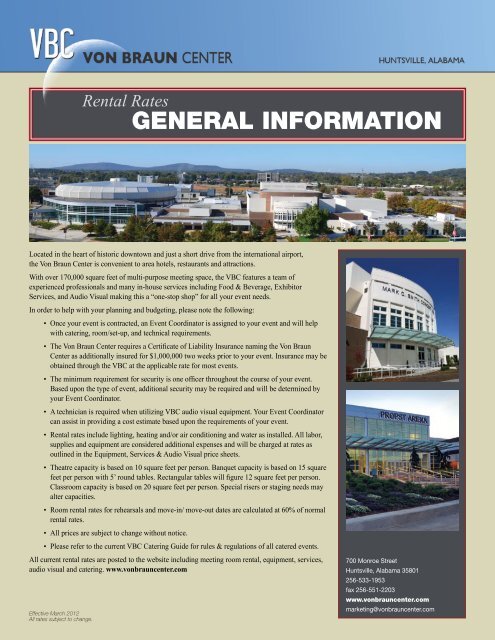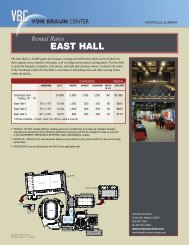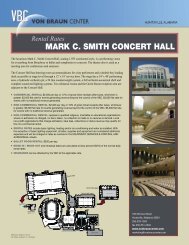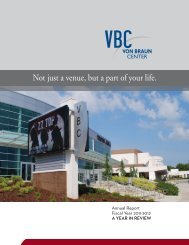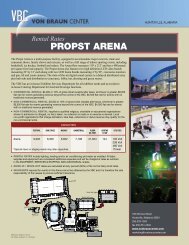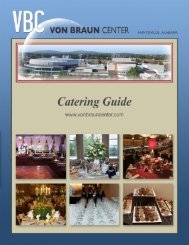VBC Event Planner Guide - Von Braun Center
VBC Event Planner Guide - Von Braun Center
VBC Event Planner Guide - Von Braun Center
You also want an ePaper? Increase the reach of your titles
YUMPU automatically turns print PDFs into web optimized ePapers that Google loves.
3South HallEastHall 1EastHall 3EastHall 2North Hall UpperNorth Hall LowerSouth Hall 2PubArenaArena LobbyArenaPre-FunctionRoomKitchenTicketOfficeNorth Hall 3North Hall 2North Hall 1GreenRoomConcertRehearsalHall RoomPlayhouseBalletRoomAdministrationSalon4Salon5Salon6aSalon3Salon6bSalon2Salon1bOpen to Lower LevelSalon89Salon1aSalon10South Hall 1Prefunction2MeetingRoomMeetingRoom<strong>VBC</strong>South HallUpper LevelMeetingRoom 1Ballroom 1Ballroom 2Ballroom 3Ballroom 4Ballroom 5Sky Walk toEmbassy SuitesVON BRAUNCENTER700 Monroe StreetHuntsville, Alabama 35801256-533-1953fax 256-551-2203www.vonbrauncenter.commarketing@vonbrauncenter.com
Rental RatesMEETING ROOM CAPACITIESsouth hallRoom Dimensions Square Footage Booths (10’x10’) Theater Banquet ClassroomTotal South Hall 210’ x 480’ 100,800 600 10,080 6,700 5,040South Hall 1 210’ x 240’ 50,400 304 5,000 3,360 2,520South Hall 2 210’ x 150’ 31,500 200 3,150 2,100 1,575Multi-purpose/Meeting Hall 210’ x 90’ 18,900 96 1,500 1,000 750Lobby/Prefunction 20,000east hallRoom Dimensions Square Footage Booths (10’x8’) Theater Banquet ClassroomTotal East Hall 24,880 160 3,000 1,365 1,200East Hall 1 79’ x 116’ 9,164 60 1,200 500 550East Hall 2 79’ x 116’ 9,164 60 1,200 500 550East Hall 3 63’ x 104’ 6,552 40 650 365 330North hallRoom Dimensions Square Footage Booths (10’x8’) Theater Banquet ClassroomTotal North Hall 112’ x 207’ 23,184 133 2,300 1,800 1,500North Hall 1 112’ x 66’ 7,392 36 725 400 460North Hall 2 112’ x 66’ 7,392 36 725 400 460North Hall 3 112’ x 75’ 8,400 45 725 400 460Meeting RoomsRoom Dimensions Square Footage Theater Banquet ClassroomBallroom 1 75’ x 45’ 3,330 315 205 150Ballroom 2 75’ x 45’ 3,330 315 205 150Ballroom 3 75’ x 45’ 3,330 315 205 150Ballroom 4 75’ x 45’ 3,330 315 205 150Ballroom 5 75’ x 40’ 2,960 280 185 140Meeting Room 1 30’ x 40’ 1,200 120 80 60Meeting Room 2 34’ x 40’ 1,360 135 90 65Meeting Room 3 20’ x 18’ 360 20 10 10Salon 1 38’ x 75’ 2,850 285 190 140Salon 1A 38’ x 36’ 1,368 135 90 65Salon 1B 38’ x 39’ 1,482 145 95 70Salon 2 38’ x 30’ 1,140 110 75 55Salon 3 38’ x 72’ 2,736 270 180 135Salon 4 30’ x 35’ 1,050 85 55 40Salon 5 30’ x 33’ 990 95 65 50Salon 6 19’ x 56’ 1,064 105 70 50Salon 6A 19’ x 28’ 532 50 35 25Salon 6B 19’ x 28’ 532 50 35 25Salon 8 19’ x 38’ 722 45 24 30Salon 9 20’ x 15’ 300 n/a 8 n/aSalon 10 20’ x 56’ 1,120 105 70 50Arena Pre-Function 42’ x 45’ 1,890 180 120 85Ballet Room 36’ x 47’ 1,692 160 110 80Effective March 2012
Room3GreenRoomRehearsalRoomRental RatesPROPST ARENAThe Propst Arena is a multi-purpose facility, equipped to accommodate major concerts, trade andconsumer shows, family shows and circuses, as well as a full range of indoor sporting events, includingbasketball, ice hockey, football and rodeos. The Arena floor measures 110’ x 212’ and has a 400 poundper square foot load capacity. The Propst Arena also features two high definition LED video boardsmeasuring 22’ by 12’ each along with two LED fascia boards measuring 4’ by 99’, concourse monitorsand pan, tilt and zoom cameras. The state-of-the-art digital sound system is a delayed distributed arrayplus hub subs and distribution to concourse, lobby, bar, dressing and green rooms.The <strong>VBC</strong> has an in-house Exhibitor Services Department for all exhibitor needs and an exclusivein-house Catering Department for food and beverage functions.• Commercial rental: $4,000 or 12% of gross ticket receipts after taxes, whichever is greater. $8,000flat rate for events generating revenue beyond the control of the <strong>VBC</strong>. $5,500 flat rate for events with notraditional revenue generated.• non-commercial rental: $3,500 or 10% of gross ticket receipts after taxes, whichever is greater.$5,500 flat rate for events generating revenue beyond the control of the <strong>VBC</strong>. $4,000 flat rate for eventswith no traditional revenue generated.• Non-Commercial rental: Applies to qualified religious, charitable or educational organizationswhere no admission is charged, no fee is taken, no collection is made or no revenue is derived. Localnon-profit organizations that charge admission, take fees, collections or derive revenue may qualify for thenon-commercial rental.CAPACITIESf Festival end stage hockey basketball floor booths utilitiess Sq. feet 10’x8’Arena 9,000 8,300 6,602 7,198 21,624 144 100 Volt208 Volt480 Volt*Special risers or staging needs may alter capacities.Power• Rental Rates include lighting, heating and/or air conditioning and water as installed. All labor,supplies and equipment are considered additional expenses and will be charged at rates as outlinedin the Equipment, services & staffing, and AUDIOVISUAL sheets.• Move-in / Move-out dates are calculated at sixty percent (60%) of the normal daily rental rates.• Insurance required for events in the Arena cannot be obtained by the <strong>VBC</strong> and it is therefore the soleresponsibility of the Lessee to procure sufficient insurance.Ballroom 5South HallBallroom 4Ba lroom 3South Hall 1South Hall 2Ballroom 2Ba lroom 1North Hall UpperSalon3Salon2Salon Salon1b 1aMeetingRoom 1PrefunctionNorth Hall LowerSalon4Salon5Open to Lower LevelM etingMeetingRoom2Salon6aSalon6bSalon89Salon10Sky Walk toEmbassy SuitesKitchenNorth Hall 3North Hall 2North Hall 1South HallUpper LevelEffective March 2012All rates subject to change.PubArenaArena LobbyArenaPre-FunctionRoomEastHall 1EastHall 3EastHall 2TicketOfficeConcertHallBalletRoomPlayhouseAdministration700 Monroe StreetHuntsville, Alabama 35801256-533-1953fax 256-551-2203www.vonbrauncenter.commarketing@vonbrauncenter.com
Concert Hall Floor PlanPortal 1Portal 3Portal 5Portal 7Portal 9Portal 112 41 2 3 4 5 6 7 8 9 10 11 12 13 14 15 16 17 181 2 3 4 5 6 7 8 9 10 11 12 13 14 15 16 17 18 191 2 3 4 5 6 7 8 9 10 11 12 13 14 15 16 17 18 19 20 211 2 3 4 5 6 7 8 9 10 11 12 13 14 15 16 17 18 19 20 211 2 3 4 5 6 7 8 9 10 11 12 13 14 15 16 17 18 19 20 21 2267 8 9 10 11 12 13 14 15 16 17 18 191 2 3 4 5 6 7 8 9 10 11 12 13 141 2 3 4 5 6 7 8 9 10 11 12 13 14 15 16 17 18 19 20 21 22 23 241 2 3 4 5 6 7 8 9 10 11 12 13 14 15 16 17 18 19 20 21 22 23 24 25 26 27 28 291 2 3 4 5 6 7 8 9 10 11 12 13 141 2 3 4 5 6 7 8 9 10 11 12 13 14 15 16 17 18 19 20 21 22 23 24 25 261 2 3 4 5 6 7 8 9 10 11 12 13 14 15 16 17 18 19 20 21 22 23 24 25 261 2 3 4 5 6 7 8 9 10 11 12 13 14 15 16 17 18 19 20 21 22 23 24 25 26 271 2 3 4 5 6 7 8 9 10 11 12 13 14 15 16 17 18 19 20 21 22 23 24 25 26 27 28 291 2 3 4 5 6 7 8 9 10 11 12 13 14 15 16 17 18 19 20 21 22 23 24 25 26 271 2 3 4 5 6 7 8 9 10 11 12 13 14 15 16 17 18 19 20 21 22 23 24 25 26 27 281 2 3 4 5 6 7 8 9 10 11 12 13 14 15 16 17 18 19 20 21 22 23 24 25 26 27 281 2 3 4 5 6 7 8 9 10 11 12 13 14 15 16 17 18 19 20 21 22 23 24 25 26 27 28 29 30 31 321 2 3 4 5 6 7 8 9 10 11 12 13 14 15 16 17 18 19 20 21 22 23 24 25 26 27 281 2 3 4 5 6 7 8 9 10 11 12 13 14 15 16 17 18 19 20 21 22 23 24 25 26 27 28 29 301 2 3 4 5 6 7 8 9 10 11 12 13 14 15 16 17 18 19 20 21 22 23 24 25 26 27 28 291 2 3 4 5 6 7 8 9 10 11 12 13 14 15 16 17 18 19 20 21 22 23 24 25 26 27 28 29 30 311 2 3 4 5 6 7 8 9 10 11 12 13 14 15 16 17 18 19 20 21 22 23 24 25 26 27 28 291 2 3 4 5 6 7 8 9 10 11 12 13 14 15 16 17 18 19 20 21 22 23 24 25 26 27 28 291 2 3 4 5 6 7 8 9 10 11 12 13 14 15 16 17 18 19 20 21 22 23 24 25 26 27 28 291 2 3 4 5 6 7 8 9 10 11 12 13 14 15 16 17 18 19 20 21 22 23 24 25 26 27 28 29Rising StageABCDEFGHIJKLMNOPQRSTUVWXYZ19 20 21 22 23 24 25 26 27 28 29 30 31 32 33 34 35 3620 21 22 23 24 25 26 27 28 29 30 31 32 33 34 35 36 37 3822 23 24 25 26 27 28 29 30 31 32 33 34 35 36 37 38 39 40 41 4222 23 24 25 26 27 28 29 30 31 32 33 34 35 36 37 38 39 40 41 4223 24 25 26 27 28 29 30 31 32 33 34 35 36 37 38 39 40 41 42 43 4420 21 22 23 24 25 26 27 28 29 30 31 3215 16 17 18 19 20 21 22 23 24 25 26 27 2815 16 17 18 19 20 21 22 23 24 25 26 27 2825 26 27 28 29 30 31 32 33 34 35 36 37 38 39 40 41 42 43 44 45 46 47 4830 31 32 33 34 35 36 37 38 39 40 41 42 43 44 45 46 47 48 49 50 51 52 53 54 55 56 57 5827 28 29 30 31 32 33 34 35 36 37 38 39 40 41 42 43 44 45 46 47 48 49 50 51 5227 28 29 30 31 32 33 34 35 36 37 38 39 40 41 42 43 44 45 46 47 48 49 50 51 5228 29 30 31 32 33 34 35 36 37 38 39 40 41 42 43 44 45 46 47 48 49 50 51 52 53 5430 31 32 33 34 35 36 37 38 39 40 41 42 43 44 45 46 47 48 49 50 51 52 53 54 55 56 57 5828 29 30 31 32 33 34 35 36 37 38 39 40 41 42 43 44 45 46 47 48 49 50 51 52 53 5429 30 31 32 33 34 35 36 37 38 39 40 41 42 43 44 45 4629 30 31 32 33 34 35 36 37 38 39 40 41 42 43 44 45 4633 34 35 36 37 38 39 40 41 42 43 44 45 46 47 48 49 50 5129 30 31 32 33 34 35 36 37 38 39 40 41 42 43 44 45 46 47Balcony Overhang33 3531 32 33 34 35 36 37 38 39 40 41 42 43 44 45 46 47 48 49 50 51 52 53 54 55 56 57 58 59 6030 31 32 33 34 35 36 37 38 39 40 41 42 43 44 45 46 47 48 49 50 51 52 53 54 55 56 57 5832 33 34 35 36 37 38 39 40 41 42 43 44 45 46 47 48 49 50 51 52 53 54 55 56 57 58 59 60 61 6230 31 32 33 34 35 36 37 38 39 40 41 42 43 44 45 46 47 48 49 50 51 52 53 54 55 56 57 5830 31 32 33 34 35 36 37 38 39 40 41 42 43 44 45 46 47 48 49 50 51 52 53 54 55 56 57 5830 31 32 33 34 35 36 37 38 39 40 41 42 43 44 45 46 47 48 49 50 51 52 53 54 55 56 57 5830 31 32 33 34 35 36 37 38 39 40 41 42 43 44 45 46 47 48 49 50 51 52 53 54 55 56 57 5837Portal 2Portal 4Portal 6Portal 8Portal 10Portal 12GreenRoomRehearsalRoomDown to LoungeDown to LoungeUp to BalconyTo Main LevelUp to BalconyBalletRoomTo LobbyExit1 2 3 4 5 6 71 2 3 4 5 6 71 2 3 4 5 6 71 2 3 4 5 6 7 81 2 3 4 5 6 7 81 3 5Section 11 2 3 415263 47586 7 81 2 3 4 5 6 71 2 3 4 5 6 71 2 3 4 5 6 7Section 2ABCDEFGHIJKL1 3Balcony8 1 2 3 4 5 6 7 8 9 10 11 12 13 1 2 3 4 5 6 7 8 9 10 11 12 13 148 1 2 3 4 5 6 7 8 9 10 11 12 13 1 2 3 4 5 6 7 8 9 10 11 12 13 148 1 2 3 4 5 6 7 8 9 10 11 12 13 1 2 3 4 5 6 7 8 9 10 11 12 13 141 2 3 4 5 6 7 8 9 10 11 12 131 2 3 4 5 6 7 8 9 10 11 12 13 1 2 3 4 5 6 7 8 9 10 11 12 13 141 2 3 4 5 6 7 8 9 10 11 121 2 3 4 5 6 7 8 9 10 11 121 2 3 4 5 6 7 8 9 10 11 12 13 145 7Section 31 2 3 4 5 6 7 8 9 10 11 12 1 2 3 4 5 6 7 8 9 10 11 12 13 141 2 3 4 5 6 7 8 9 10 11 12 1 2 3 4 5 6 7 8 9 10 11 12 13 141 2 3 4 5 6 7 8 9 10 11 12 1 2 3 4 5 6 7 8 9 10 11 12 13 141 2 3 4 5 6 7 8 9 10 11 12 1 2 3 4 5 6 7 8 9 10 11 12 13 141 2 3 4 5 6 7 8 9 10 11 12Equipment EquipmentEquipmentEquipment EquipmentAreaAreaAreaAreaAreaCorridorABCDEFGHIJKL1 2 3 4 5 6 7 8 9 10 11 12 131 2 3 4 5 6 7 8 9 10 11 12 131 2 3 4 5 6 7 8 9 10 11 12 131 2 3 4 5 6 7 8 9 10 11 12 131 2 3 4 5 6 7 8 9 10 11 12 131 2 3 4 5 6 7 8 9 10 11 121 2 3 4 5 6 7 8 9 10 11 12Section 41 2 3 4 5 6 7 8 91 2 3 4 5 6 7 8 91 2 3 4 5 6 7 8 91 2 3 4 5 6 7 8 91 2 3 4 5 6 7 8 9 10 11 12 13 14 15 16 17 18 19 20 1 2 3 4 5 6 7 8 91 2 3 4 5 6 71 2 3 4 5 6 71 3 5881 2 3 4 5 6 7 81 2 3 4 5 6 7 81 2 3 4 5 6 7 8Section 51 2 3 4 5 6 7 81 2 3 4 5 6 7 81 2 3 4 5 6 71 2 3 4 5 6 71 2 3 4 5 6 7To LobbyExit<strong>VBC</strong>VON BRAUNCENTER700 Monroe StreetHuntsville, Alabama 35801256-533-1953fax 256-551-2203www.vonbrauncenter.commarketing@vonbrauncenter.com
3GreenRoomRehearsalRoomBalletRoomRental RatesEAST HALLThe East Hall is a 24,000 square foot banquet, meeting and exhibit hall which can be divided intothree separate areas complete with carpet, wall coverings and acoustical ceiling panels. The East Hallis suited for banquets, receptions, conventions, and trade and consumer shows. Located in the centerof the <strong>Von</strong> <strong>Braun</strong> <strong>Center</strong>, the East Hall is convenient to all parking areas and other meeting roomswithin the facility.CAPACITIESrentalDimensions Sq. Ft. Theater Banquet Classroom Booths Daily Rate10’ x 8’Total East Hall 24,900 3,000 1,365 1,200 160 $1,980Ceiling 15’ - 19’East Hall 1 79’ x 116’ 9,164 1,000 500 550 60 $825East Hall 2 79’ x 116’ 9,164 1,000 500 550 60 $825East Hall 3 62’ x 106’ 6,572 600 365 465 40 $770*Utilities available – Power; water; air, phone, cable & internet• Rental Rates include lighting, heating and/or air conditioning and water as installed. All labor,supplies and equipment are considered additional expenses and will be charged at rates as outlinedin the Equipment, services & staffing, and AUDIOVISUAL sheets.• Move-in / Move-out and rehearsal dates are calculated at sixty percent (60%) of the normal dailyrental rates.• Insurance can be obtained by the <strong>VBC</strong> at the applicable rate.Ballroom 5South HallBallroom 4Ballroom 3South Hall 1South Hall 2Ballroom 2Ballroom 1North Hall UpperSalon3Salon2Salon Salon1b 1aMeetingRoom 1PrefunctionNorth Hall LowerSalon4Salon5Open to Lower LevelRoomM etingMeetingRoom2Salon Salon6a 6bSalon89Salon10Sky Walk toEmbassy SuitesKitchenNorth Hall 3North Hall 2North Hall 1South HallUpper LevelEffective March 2012All rates subject to change.PubArenaArena LobbyArenaPre-FunctionRoomEastHall 1EastHall 3EastHall 2TicketOfficeConcertHallPlayhouseAdministration700 Monroe StreetHuntsville, Alabama 35801256-533-1953fax 256-551-2203www.vonbrauncenter.commarketing@vonbrauncenter.com
East Hall Floor PlanEast Hall 3East Hall 1 East Hall 2<strong>VBC</strong>VON BRAUNCENTER700 Monroe StreetHuntsville, Alabama 35801256-533-1953fax 256-551-2203www.vonbrauncenter.commarketing@vonbrauncenter.com
R om3GreenRoomRehearsalRoomRental RatesNORTH HALLThe North Hall is a 23,000 square foot banquet and convention facility which can be divided into threeseparate areas. Complete with carpet, chandeliers and beautiful oak trim, the North Hall provides an elegantsetting for food functions and meetings.Overlooking the North Hall main floor, accessible from a perimeter balcony, are ten meeting rooms rangingin size from 500 square feet to 2,800 square feet. Running the entire length of the three halls is the NorthHall Gallery. The Gallery measures 227’ x 18’ and is an excellent reception, pre-function or registration area.CAPACITIESrentalDimensions Sq. Ft. Theater Banquet Classroom Booths Daily Rate10’ x 8’Total North Hall 112’ x 207’ 23,184 2,300 1,200 1,500 133 $2,400Ceiling 19’ - 24’North Hall 1 112’ x 66’ 7,392 725 400 460 36 $900North Hall 2 112’ x 66’ 7,392 725 400 460 36 $900North Hall 3 112’ x 75’ 8,400 725 400 460 45 $900Total North Hall Salons $2,000Salon 1 38’ x 75’ 2,850 285 190 140 ––– $400Salon 1A 38’ x 36’ 1,368 135 90 65 ––– $250Salon 1B 38’ x 39’ 1,482 145 95 70 ––– $250Salon 2 38’ x 30’ 1,140 110 75 55 ––– $250Salon 3 38’ x 72’ 2,736 270 180 135 ––– $400Salon 4 30’ x 35’ 1,050 85 55 40 ––– $175Salon 5 30’ x 33’ 990 95 65 50 ––– $175Salon 6 19’ x 56’ 1,064 105 70 50 ––– $250Salon 6A 19’ x 28’ 532 50 35 25 ––– $125Salon 6B 19’ x 28’ 532 50 35 25 ––– $125Salon 8 19’ x 38’ 722 45 24 30 ––– $125Salon 9 20’ x 15’ 300 ––– 8 ––– ––– $75Salon 10 20’ x 56’ 1,120 105 70 50 ––– $250*Utilities available – Power; phone, cable & internet• Rental Rates include lighting, heating and/or air conditioning and water as installed. All labor,supplies and equipment are considered additional expenses and will be charged at rates as outlinedin the Equipment, services & staffing, and AUDIOVISUAL sheets.• Move-in / Move-out and rehearsal dates are calculated at sixty percent (60%) of the normal dailyrental rates.• Insurance can be obtained by the <strong>VBC</strong> at the applicable rate.Ba lroom 5South HallBallroom 4Ba lroom 3South Hall 1South Hall 2Ba lroom 2Ballroom 1North Hall UpperSalon3Salon2Salon Salon1b 1aMeetingRoom 1PrefunctionNorth Hall LowerSalon4Salon5Open to Lower LevelM etingMeetingRoom2Salon Salon6a 6bSalon89Salon10Sky Walk toEmbassy SuitesKitchenNorth Hall 3North Hall 2North Hall 1Effective March 2012All rates subject to change.South HallUpper LevelPubArenaArena LobbyArenaPre-FunctionRoomEastHall 1EastHall 3EastHall 2TicketOfficeConcertHallBalletRoomPlayhouseAdministration700 Monroe StreetHuntsville, Alabama 35801256-533-1953fax 256-551-2203www.vonbrauncenter.commarketing@vonbrauncenter.com
North Hall Floor PlanNorth Hall 3North Hall 2North Hall 1Entrancefirst floorSalon3Salon2Salon1bSalon1aSalon4Salon5Open to Lower LevelSalon6aSalon6bSalon8 9Salon10second floor<strong>VBC</strong>VON BRAUNCENTER700 Monroe StreetHuntsville, Alabama 35801256-533-1953fax 256-551-2203www.vonbrauncenter.commarketing@vonbrauncenter.com
3GreenRoomRehearsalRoomBalletRoomRental RatesPLAYHOUSEThe Playhouse is a highly flexible theatre with in-the-round thrust or proscenium staging andseating capacities from 330 to 502 seats. This fully equipped theatre provides an intimate settingconducive to conferences, lectures and various performing groups.• Commercial rental: $600 per day or 12% of gross ticket receipts after taxes, whichever is greater.Commercial rental rate applies to any event where an admission is charged, a fee is taken, a collection ismade or any revenue is derived.• Non-Commercial rental: $400 per day. Non-commercial rental rate applies to qualified religious,charitable or educational organizations where no admission is charged, no fee is taken, no collection ismade or no revenue is derived. Local non-profit organizations that charge admission, take fees, collectionsor derive revenue may qualify for the non-commercial rental.• Rental Rates include lighting, heating and/or air conditioning and water as installed. With theexception of basic production sound and lighting equipment, all labor, supplies and equipment areconsidered additional expenses and will be charged at rates as outlined in the Equipment,services & staffing, and AUDIOVISUAL sheets.• Move-in / Move-out and rehearsal dates are calculated at sixty percent (60%) of the normal dailyrental rates.• Insurance can be obtained by the <strong>VBC</strong> at the applicable rate.Ballroom 5South HallBallroom 4Ballroom 3South Hall 1South Hall 2Ballroom 2Ballroom 1North Hall UpperSalon3Salon2Salon Salon1b 1aMeetingRoom 1PrefunctionNorth Hall LowerSalon4Salon5Open to Lower LevelRoomM etingMeetingRoom2Salon Salon6a 6bSalon89Salon10Sky Walk toEmbassy SuitesKitchenNorth Hall 3North Hall 2North Hall 1South HallUpper LevelEffective March 2012All rates subject to change.PubArenaArena LobbyArenaPre-FunctionRoomEastHall 1EastHall 3EastHall 2TicketOfficeConcertHallPlayhouseAdministration700 Monroe StreetHuntsville, Alabama 35801256-533-1953fax 256-551-2203www.vonbrauncenter.commarketing@vonbrauncenter.com
Playhouse Floor Plan1314 201011 1789 1478 1256 911G 45 81F 1E 1D 1CBA 5GFEDCBA1 781 781 671 561 45201 41751412G9FE8 DC6 BAGF6 6 5 4 4 3 21 1 1 1 1 1 1121314141A51A3 2 B61BCC6D 81 DE 9A1 EF 121 FG 145B61 G174 1 8 51185C714 1 9 676D85 1 12 817E1066 1 14 91681F127 1 17 117 11 A 8G1371 18 12A 51 B 101 B 4C 12 981 A 1023 1 C14 10B3 191 12411101 C 1445Loge 4ExitEDCBA4Loge 3Stage1ABLoge 2CDEExitFGLoge 1Lobbyin-the-round Capacity: 502Proscenium Capacity: 330<strong>VBC</strong>VON BRAUNCENTER700 Monroe StreetHuntsville, Alabama 35801256-533-1953fax 256-551-2203www.vonbrauncenter.commarketing@vonbrauncenter.com
R om3GreenRoomRehearsalRoomRental RatesSOUTH HALLThe South Exhibit Hall has 35’ ceilings and a 350 pound per square foot load capacity making it theperfect location for large trade and consumer shows, conventions and banquets.The South Ballroom overlooking Big Spring International Park is complete with beautiful chandeliersand carpet providing an elegant setting for banquet and social functions.exhibit space CAPACITIES RENTALDimensions Sq. Ft. Theater Banquet Classroom Booths Daily Rate10’ x 10’Total South Hall 210’ x 480’ 100,800 10,080 6,700 5,040 600 $7,150(includes all space)South Exhibit Hall 210’ x 390’ 81,900 8,000 5,000 4,000 500 $5,500Ceiling 35’South Hall 1 210’ x 240’ 50,400 5,000 3,360 2,520 300 $3,450South Hall 2 210’ x 150’ 31,500 3,150 2,100 1,575 200 $2,310South Ballroom 220’ x 74’ 16,280 1,500 1,000 750 75 $2,400Ceiling 18’-22’Ballroom 1 45’ x 74’ 3,330 315 205 150 15 $550Ballroom 2 45’ x 74’ 3,330 315 205 150 15 $550Ballroom 3 45’ x 74’ 3,330 315 205 150 15 $550Ballroom 4 45’ x 74’ 3,330 315 205 150 15 $550Ballroom 5 45’ x 74’ 3,330 280 185 140 15 $550Meeting Room 1 30’ x 40’ 1,200 120 80 60 --- $225Meeting Room 2 34’ x 40’ 1,360 135 90 65 --- $225Meeting Room 3 20’ x 18’ 360 30 --- --- --- $150Lobby 4,200 $300Ballroom Pre-function 6,432 $500Exhibit Pre-function 10,400 $1,000*Utilities available – Power; water; air, phone, cable & internet• Rental Rates include lighting, heating and/or air conditioning and water as installed. All labor,supplies and equipment are considered additional expenses and will be charged at rates as outlinedin the Equipment, services & staffing, and AUDIOVISUAL sheets.• Move-in / Move-out and rehearsal dates are calculated at sixty percent (60%) of the normal dailyrental rates.• Insurance can be obtained by the <strong>VBC</strong> at the applicable rate.Ba lroom 5South HallBallroom 4Ba lroom 3South Hall 1South Hall 2Ba lroom 2Ballroom 1North Hall UpperSalon3Salon2Salon Salon1b 1aMeetingRoom 1PrefunctionNorth Hall LowerSalon4Salon5Open to Lower LevelM etingMeetingRoom2Salon Salon6a 6bSalon89Salon10Sky Walk toEmbassy SuitesKitchenNorth Hall 3North Hall 2North Hall 1Effective March 2012All rates subject to change.South HallUpper LevelPubArenaArena LobbyArenaPre-FunctionRoomEastHall 1EastHall 3EastHall 2TicketOfficeConcertHallBalletRoomPlayhouseAdministration700 Monroe StreetHuntsville, Alabama 35801256-533-1953fax 256-551-2203www.vonbrauncenter.commarketing@vonbrauncenter.com
South Hall Floor PlanPrefunctionMeetingRoom 3Ballroom 5Ballroom 4Ballroom 3Ballroom 2Ballroom 1MeetingRoom 1LobbySouth Hall 1 South Hall 2MeetingRoom 2<strong>VBC</strong>VON BRAUNCENTER700 Monroe StreetHuntsville, Alabama 35801256-533-1953fax 256-551-2203www.vonbrauncenter.commarketing@vonbrauncenter.com
RatesSERVICES & StaffingSERVICERATESElectrical Usage (Arena only)$500/dayElectrical Usage (Concert Hall only)$275/dayElectrical Service120v, 20 amp $30 per drop per day120v, 30 amp $35 per drop per day208v, 30-59 amp $75 per drop per day208v, 60-99 amp $150 per drop per day208v, 100-200 amp $250 per drop per dayOther Electrical Servicesrates available upon requestSign Printingrates available upon requestWater Hookup$75/dayOne-time Pump Out Drain$100/dayConstant Drain$75/dayCompressed Air Hookup$75/dayTelephone ExtensionsLocal$125 each/eventLong Distance$175 each/eventPolycom Conference Phone$250 each/dayCable$100 each/eventInternetWired Connection$400 each/eventAdditional IP Address$115 each/eventWireless Connection per wireless access unit$19.95 per dayCatering Servicesrefer to <strong>VBC</strong> Catering <strong>Guide</strong>Tenant Insurancerates available upon requestArena Cleaning$100/ thousand attendanceExcessive Cleanup Fee$250 minimumSame Day Change-over Fee$250 plus casual laborSTAFFING (all staffing at 3 hour minimum)RATESUniformed Supervisor$20/hourSecurity Officer (Required for all events)$18/hourT-shirt Security$17/hourHuntsville Police Officer$30/hourUshers$15/hourTicket Takers$15/hourDoorguards$16/hourOvernight Security$21/hourMedical Attendant$30/hourTicket Sellers$16/hourHost Coat Check$15/hourCasual Labor$14/hourProduction Technician$25/hour (4 hour minimum applies)Stage, Sound or Lighting Technician (Concert & Theatrical Production Only)$25/hourArena Video Operator$30/hourSpotlight Operator$75/showCONTINUED ON OTHER SIDEEffective March 2012All rates subject to change. All equipment listed above is subject to availability.700 Monroe StreetHuntsville, Alabama 35801256-533-1953fax 256-551-2203www.vonbrauncenter.commarketing@vonbrauncenter.com
CONTINUED FROM OTHER SIDETICKETED EVENTSRATESBox Office / Ticketing ServicesArena$600/event*Concert Hall$300/event*Playhouse$300/event*South Hall, East Hall, North Hall$300/event**or 3% of gross ticket sales, whichever is greater<strong>Event</strong> Ticket Set UpArena$400/eventConcert Hall$300/eventPlayhouse$200/eventSouth Hall, East Hall, North Hall$200/eventCredit Card Fee4% of total credit card sales(Mastercard, Visa, Discover, American Express)Advertising Agency Services 15%All tickets sold at the <strong>VBC</strong> are on the Ticketmaster computerized ticketing system.ParkingSouth Hall Covered GarageClinton Avenue Parking LotMonroe Street Parking LotReserved Lessee Parking (subject to availability)RATES$5/space$5/space$5/space$8/spaceEffective March 2012All rates subject to change. All equipment listed above is subject to availability.<strong>VBC</strong>VON BRAUNCENTER700 Monroe StreetHuntsville, Alabama 35801256-533-1953fax 256-551-2203www.vonbrauncenter.commarketing@vonbrauncenter.com
Rental RatesEquipmentEQUIPMENTRENTAL RATESTables$10/day(select from 8’ or 6’ rectangular, 4’ or 5’ round, or 6’x18” classroom)Draped or Skirted Tables$17/dayCocktail Tables$10/dayExhibit Booth / Divider Curtains 8’ tall$3/footExhibit Booth / Divider Curtains 3’ tall$2.50/footChairs (1-500)$0.75 eachChairs (+500)$0.50 eachBleacher Seating (includes chairs)$2.95 seat/eventStaging$0.75/sq ft dayPortable Dance Floor$1/sq ftPlastic Dance Floor (White & Black)$1/sq ftMarley Dance Floor$250 + tapePodium$15/dayFlip Chart$20/dayEasel$5/dayDry Erase Board with markers$20/dayCarpet (select from black or red aisle carpet)$2.75/linear ftPortable Safe$30/dayIn-House Two-Way Radio$25/dayFire Extinguisher$25/dayPianos (rates include one tuning)Upright - first day$135 each first dayUpright - additional day$55 each additional dayBaby Grand - first day$175 each first dayBaby Grand - additional day$90 each additional day7 foot - first day $200 each first day7 foot - additional day $115 each additional day9 foot Grand - Concert Hall - first day $250 each first day9 foot Grand - Concert Hall - additional day $170 each additional dayFog Machine$100/dayForklift$400 plus driver/day$250 plus driver/half dayForklift Driver$25/hourRope & Stanchion (per 8’ section)$5 each/dayScissor Lift (operator included)$35/hourPhotocopies$0.25 eachWasher / Dryer SetPer day$25/dayPer week$75/weekBasketball Floor$1,000/eventStage Barricade$400/eventExhibitor Services & EquipmentRates available upon requestEffective March 2012All rates subject to change. All equipment listed above is subject to availability.700 Monroe StreetHuntsville, Alabama 35801256-533-1953fax 256-551-2203www.vonbrauncenter.commarketing@vonbrauncenter.com
Rental RatesaudiovisualEQUIPMENTLCD PROJECTORSLCD Projector (1.5K)LCD Projector (2.5K)LCD Projector (5.2K)LCD Projector (7K)LCD Projector (10K)LCD Projector (15K)Projection Lens - Special Long Throw and Front Projection LensMONITORS & DISPLAYSLCD Data Monitor - 15”LCD Data Monitor - 17”LCD Data Monitor - 26”Flat Screen Data Monitor - 17”LCD Flatscreen - 32”LCD Flatscreen - 47”Plasma Display Unit - 37”Plasma Display Unit - 50”Plasma Display Unit - 61”SCREENS & DRESSKITSScreen - TripodScreen - Fastfold 6x8Dresskit - Fastfold 6x8Screen - Fastfold 7.5x10Dresskit - Fastfold 7.5x10Screen - Fastfold 9x12Dresskit - Fastfold 9x12Screen - 10.5x14Dresskit - 10.5x14Larger Screen Sizes Available Upon RequestRENTAL RATES$150 each/day$200 each/day$500 each/day$800 each/day$1,000 each/day$1,500 each/day$100 each/day$75 each/day$100 each/day$250 each/day$100 each/day$150 each/day$275 each/day$400 each/day$500 each/day$1,000 each/day$25 each/day$50 each/day$50 each/day$75 each/day$75 each/day$100 each/day$100 each/day$150 each/day$150 each/dayVIDEO PROJECTION PACKAGESPackage 1 - Single Screen Package$1,350 each/day(1) LCD Projector (5.2K); (1) Screen 10.5x14; (1) Dresskit 10.5x14; (1) Scan ConverterPackage 2 - Dual Screen Package$2,150 each/day(2) LCD Projector (5.2K); (2) Screen 10.5x14; (2) Dresskit 10.5x14; (2) Scan ConverterSOUND SYSTEMSPlayhouseFacility Rental includes 2 mics, 1 monitor, mixer and sound systemConcert HallBasic PA, 1 microphone and monitorTracks, CD Player, 2 mics, 2 monitorsShow patch feeding house systemFull System, 2 CD Players, 4 mics, 6 monitorsArenaBasic PA, 1 microphone , monitor, mixerTracks, CD Player, 2 mics, 2 monitors, mixerShow patch feeding house systemFull System, 2 CD Players, 4 mics, 6 monitors, mixerEffective March 2012$100/day$200/day$400/day$800/day$200/day$200/day$400/day$1,200/dayCONTINUED ON OTHER SIDEAll rates subject to change. All equipment listed above is subject to availability.*Production Technician required with audiovisual equipment.700 Monroe StreetHuntsville, Alabama 35801256-533-1953fax 256-551-2203www.vonbrauncenter.commarketing@vonbrauncenter.com
CONTINUED FROM OTHER SIDEEQUIPMENTRENTAL RATESSmall Portable Sound System1 microphone, CD player, 1 speaker $125/dayLarge Portable Sound System2 Microphones, CD player, 2 speakers, 2 subs, monitor, mixer $350/dayComponentsPatch outside vendor to house$100 each/daySmall Mixer$75 each/dayMonitor System$100 each/dayWired Microphone$15 each/dayWireless Microphone$75 each/dayAny Mic Rental Includes House SystemIntercom belt pack and headset$15 each/dayLIGHTINGTheatrical Focal or WashLED WashFollowspotsArena - 2KW XenonConcert Hall - 2KW XenonNorth Hall - 400W HTIMISCELLANEOUSBlack Velour CurtainsWhite Taffeta PanelsMirror BallA/V Cart - 42”A/C Cart - 54”ARENA LED SYSTEMHD Main Screen, Ribbon and ConcourseScoreboard included with Sporting <strong>Event</strong>sGraphic Integration SetupPro Graphic Servicesper fixture$12 each/day$15 each/day$125 each/day$125 each/day$100 each/day$5 ft/day$25 per panel/day$40 each/day$10 each/day$15 each/day$800 each day(plus operator labor)$200/event$75/hourLABORProduction Technician$25/hour (4 hour minimum applies)Stage, Sound or Lighting Technician (Concert & Theatrical Production Only) $25/hourArena Video Operator$30/hourSpotlight Operator$75/showEffective March 2012All rates subject to change. All equipment listed above is subject to availability.*Production Technician required with audiovisual equipment.<strong>VBC</strong>VON BRAUNCENTER700 Monroe StreetHuntsville, Alabama 35801256-533-1953fax 256-551-2203www.vonbrauncenter.commarketing@vonbrauncenter.com
Propst ArenaVIDEO PRODUCTION REQUIREMENTS& SPECIFICATIONSOUTPUT• MAIN BOARDS (1 each East and West):22’ by 12’ LED screens, 352 pixels tall by 640 pixels wide. High Definition 16:9 ratio.• FASCIA BOARDS (1 each East and West):4’ by 99’ LED screens, 64 pixels tall by 1536 pixels wide. These boards can be segmented inany combination up to 8 64x192 panels or windows.• CONCOURSE MONITORS: (17 including 4 in private suites)47” LCD flat panels may optionally play Arena media, a second input, or Comcast cable channels.• SOUND OUTPUT:In room sound is distributed array in 80 speakers plus subs around the roof hub. ConcourseLCD monitors and pendant speakers also play the sound outputs.INPUT REQUIREMENTS• PICTURES, PHOTOS or SLIDES:– .PNG and .JPG files are acceptable.– Graphics must be created using an RGB color space.– Graphics must be in the pixel size of the target window.– Powerpoint slides can be converted complete with pictures and captionsNo transitions are to be used in the Powerpoint setupSet the page setup to 16:9• VIDEOS:– Must be created in an RGB color space using 16:9– Pixel resolution must match the intended screen.– Any HD format is acceptable (16:9)Must be saved as an AVI fileNo compression59.94 frames per secondSound MUST be interleaved (frame by frame)• OTHER:– BlueRay discs are an acceptable feed.– Your HD camera, PC or Laptop (WXGA resolution) are also acceptable feeds.– Two <strong>VBC</strong>-owned pan-tilt-zoom high definition cameras are mounted on the ease andwest ends of the Propst Arena near the main boards. These can serve as screen inputor picture in picture.– All content including cameras may be recorded to our BlueRay HDD Recorder.VIDEO SERVICE RATESSCREEN RENTALGRAPHICS PRO SERVICES:Integration ServiceEVENT OPERATION SERVICESVideo OperatorWe will estimate pricing based on your individual needs.Effective March 2012$800 per day, all screens, monitors and PTZ cameras$200 per event for setup of NEW graphics or script$75 per hour for creation, conversion, programming$30 per hour, typical setup, event and strike 5 hoursAll rates subject to change. All equipment listed above is subject to availability.700 Monroe StreetHuntsville, Alabama 35801256-533-1953fax 256-551-2203www.vonbrauncenter.commarketing@vonbrauncenter.com


