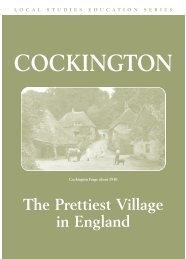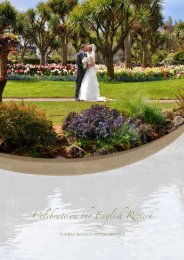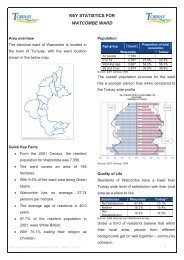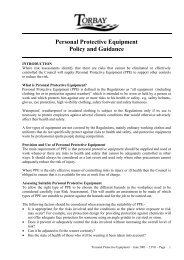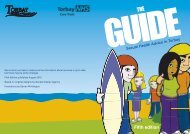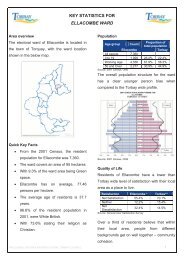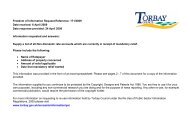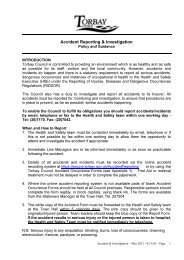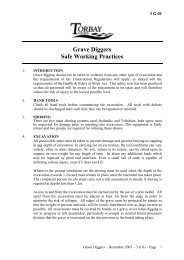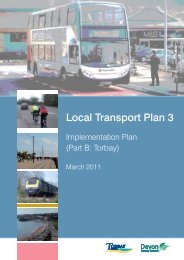Watcombe Park Conservation Area Character ... - Torbay Council
Watcombe Park Conservation Area Character ... - Torbay Council
Watcombe Park Conservation Area Character ... - Torbay Council
- No tags were found...
You also want an ePaper? Increase the reach of your titles
YUMPU automatically turns print PDFs into web optimized ePapers that Google loves.
canted corners, round-headed lights and end pinnacles with lead finials. The unlistedcoach house has also been converted to residential use under that name.4.1.6 On the north side of <strong>Watcombe</strong> Beach Road is the former <strong>Watcombe</strong> House dated1858 – now divided in two as Washington House and <strong>Watcombe</strong> Court; it isstuccoed with a slate roof having deep eaves with a dentil course. The house isbroadly rectangular with its most prominent façades to the east, facing the sea.Elevational detail is typical of the period with the bays having round-headed arches,some original 12-pane sash windows, and a projecting porch with pilasters. Theinterior is thought to retain the original staircase.4.1.7 The Lodge Cottage, west of <strong>Watcombe</strong> Court was one of <strong>Watcombe</strong> House’soutbuildings; it is built of grey limestone and slate with crested ridge tiles; it isvirtually unaltered from its original design with casement windows of leaded lights,deep set eaves and porch. <strong>Watcombe</strong> Hall, on the south side of <strong>Watcombe</strong> BeachRoad is also one of the mid-19 th century stuccoed villa group, but has been de-listed.Despite this and being somewhat disfigured by a large extension and a corridor link,the original house retains some good original detail including a low-pitched slate roof,rendered stacks with recesses and platbands, canted corners, deep-bracketed eavesand an imposing west-facing landing window one and a half storeys in height withstained glass.4.1.8 At the junction of Teignmouth and <strong>Watcombe</strong> Beach Roads, Tithe Barn Cottage,although relatively undistinguished architecturally, may contain fabric from a pre-19 th century building. For the final two years of his life the Brunels lived opposite thepresent entrance to the <strong>Park</strong> in Portland Villa, later known as Maidencombe Houseand converted to a hotel it was demolished in 1988 for flats. To the south between1861 and 1912 a wooden bridge designed by Brunel and built by his son Henrycrossed the Torquay-Teignmouth road where it entered a cutting. Its site is nowwithin the curtilage of Timberlands.4.2 BUILDING FORM, ORNAMENT & THE USE OF MATERIALS4.2.1 The handsome frontages of the stucco or rendered villas are a major feature of theconservation area. The villas typically have hipped slate roofs and occasionalprojecting gables or hips incorporating bay windows, and a few yet more extravagantdetails. The position of the chimney stacks in relation to the roof profile variesconsiderably with no set pattern. The majority of these are rendered, though some arecorniced. Watson’s work at Brunel Manor shows an eclectic mix of materials, mostlyexposed stone and brick, skillfully used both in the main house and the stable yard tothe north.4.2.2 Openings can vary widely in detail, although sash windows are the traditional meansof glazing. The frontages and corner details of the buildings have been skillfullyexecuted, often with two or more prominent frontages, with the villas orientated toprovide sea views. Additional ornament to the stuccoed villas extends in a fewinstances to rusticated quoins, plat bands and cornices, bracketed eaves, roundarchedopenings including porches, verandahs, and at <strong>Watcombe</strong> Lodge a fine 19 th8<strong>Watcombe</strong> <strong>Park</strong> <strong>Conservation</strong> <strong>Area</strong> <strong>Character</strong> Appraisal adopted 2 August 2005



