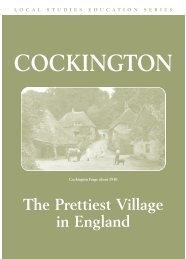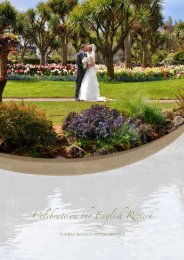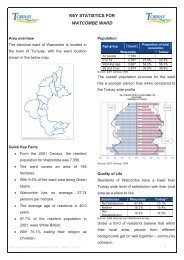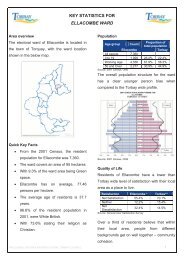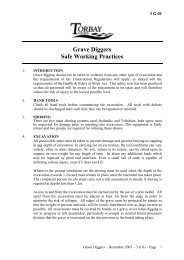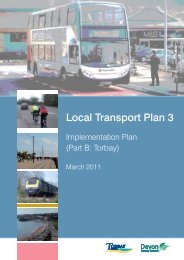Watcombe Park Conservation Area Character ... - Torbay Council
Watcombe Park Conservation Area Character ... - Torbay Council
Watcombe Park Conservation Area Character ... - Torbay Council
- No tags were found...
You also want an ePaper? Increase the reach of your titles
YUMPU automatically turns print PDFs into web optimized ePapers that Google loves.
The Villas12 <strong>Watcombe</strong> Hill House is probably the earliest of the villas in the conservation area;it is said to date from 1838. It is simple stucco structure with a hipped slate roofabove deep eaves. The verandah extends along the length of both the southwest andthe southeast sides. The interior retains panelled doors, plaster cornices, and a stickbalusterstair.13 <strong>Watcombe</strong> Cottage was built c.1850 as a chapel by Brunel, for workers on the estate;it is believed to have been converted to a cottage quite soon after his death when anextension was added. It is built of stone rubble with a slate roof and stone stacks.Two pointed-arch windows remain, and some doors date from the original conversion.14 The former <strong>Watcombe</strong> Lodge is now sub-divided with the rear service wing forming aseparate house, the Lantern House, with the main house of <strong>Watcombe</strong> Lodge to thesouth. The buildings mainly date from c.1860 and are well screened by mature treeswhich largely obscure a fine 13-bay conservatory. This extends across the east frontwith many decorative elements such as the round-headed lights, end pinnacles withlead finials, and the adjustable vents along the ridge.15-16 The former <strong>Watcombe</strong> House dated 1858, is now also sub-divided, with WashingtonHouse forming the eastern half (15), and the flats of <strong>Watcombe</strong> Court the west (16).It retains many typical period features, among which are the low hipped roof withdeep eaves and tall rendered stacks. The house is broadly rectangular with its mostprominent façades to the east, facing the sea. The detail is typical of the period withthe bays having round-headed arches, and a projecting porch flanked by prominentpilasters.



