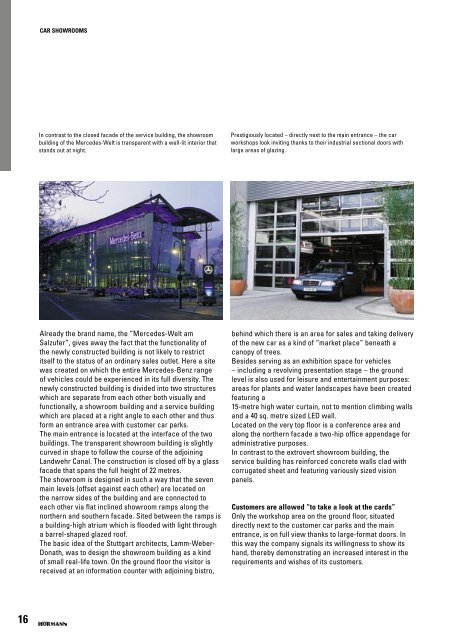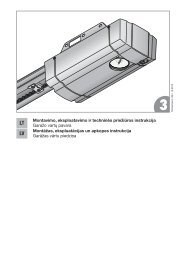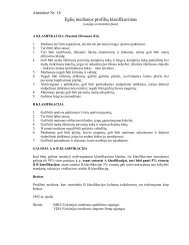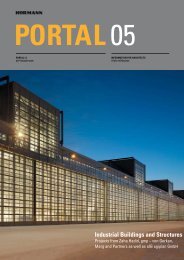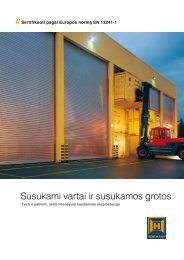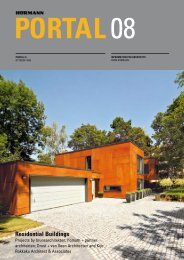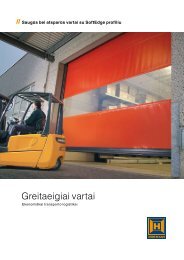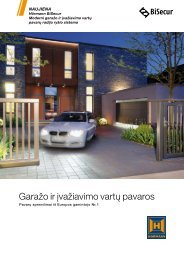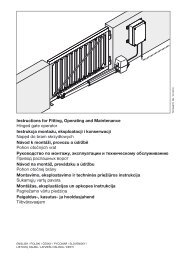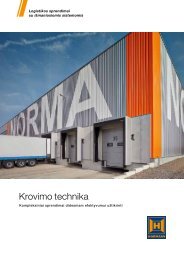Download as PDF - Garage doors
Download as PDF - Garage doors
Download as PDF - Garage doors
- No tags were found...
You also want an ePaper? Increase the reach of your titles
YUMPU automatically turns print PDFs into web optimized ePapers that Google loves.
CAR SHOWROOMSIn contr<strong>as</strong>t to the closed facade of the service building, the showroombuilding of the Mercedes-Welt is transparent with a well-lit interior thatstands out at night.Prestigiously located – directly next to the main entrance – the carworkshops look inviting thanks to their industrial sectional <strong>doors</strong> withlarge are<strong>as</strong> of glazing.Already the brand name, the “Mercedes-Welt amSalzufer“, gives away the fact that the functionality ofthe newly constructed building is not likely to restrictitself to the status of an ordinary sales outlet. Here a sitew<strong>as</strong> created on which the entire Mercedes-Benz rangeof vehicles could be experienced in its full diversity. Thenewly constructed building is divided into two structureswhich are separate from each other both visually andfunctionally, a showroom building and a service buildingwhich are placed at a right angle to each other and thusform an entrance area with customer car parks.The main entrance is located at the interface of the twobuildings. The transparent showroom building is slightlycurved in shape to follow the course of the adjoiningLandwehr Canal. The construction is closed off by a gl<strong>as</strong>sfacade that spans the full height of 22 metres.The showroom is designed in such a way that the sevenmain levels (offset against each other) are located onthe narrow sides of the building and are connected toeach other via flat inclined showroom ramps along thenorthern and southern facade. Sited between the ramps isa building-high atrium which is flooded with light througha barrel-shaped glazed roof.The b<strong>as</strong>ic idea of the Stuttgart architects, Lamm-Weber-Donath, w<strong>as</strong> to design the showroom building <strong>as</strong> a kindof small real-life town. On the ground floor the visitor isreceived at an information counter with adjoining bistro,behind which there is an area for sales and taking deliveryof the new car <strong>as</strong> a kind of “market place” beneath acanopy of trees.Besides serving <strong>as</strong> an exhibition space for vehicles– including a revolving presentation stage – the groundlevel is also used for leisure and entertainment purposes:are<strong>as</strong> for plants and water landscapes have been createdfeaturing a15-metre high water curtain, not to mention climbing wallsand a 40 sq. metre sized LED wall.Located on the very top floor is a conference area andalong the northern facade a two-hip office appendage foradministrative purposes.In contr<strong>as</strong>t to the extrovert showroom building, theservice building h<strong>as</strong> reinforced concrete walls clad withcorrugated sheet and featuring variously sized visionpanels.Customers are allowed “to take a look at the cards”Only the workshop area on the ground floor, situateddirectly next to the customer car parks and the mainentrance, is on full view thanks to large-format <strong>doors</strong>. Inthis way the company signals its willingness to show itshand, thereby demonstrating an incre<strong>as</strong>ed interest in therequirements and wishes of its customers.16


