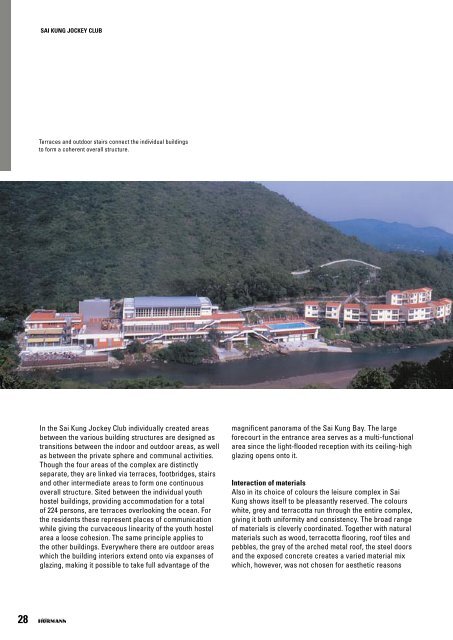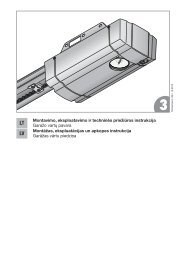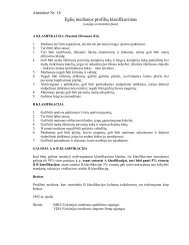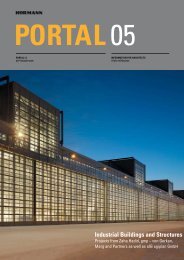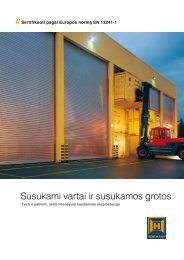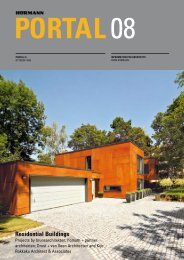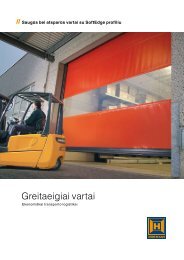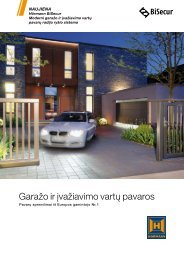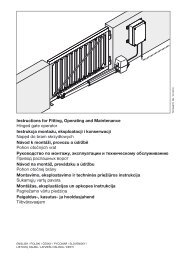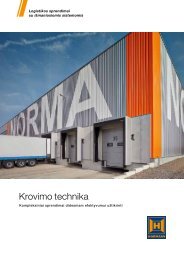Download as PDF - Garage doors
Download as PDF - Garage doors
Download as PDF - Garage doors
- No tags were found...
Create successful ePaper yourself
Turn your PDF publications into a flip-book with our unique Google optimized e-Paper software.
SAI KUNG JOCKEY CLUBTerraces and outdoor stairs connect the individual buildingsto form a coherent overall structure.In the Sai Kung Jockey Club individually created are<strong>as</strong>between the various building structures are designed <strong>as</strong>transitions between the indoor and outdoor are<strong>as</strong>, <strong>as</strong> well<strong>as</strong> between the private sphere and communal activities.Though the four are<strong>as</strong> of the complex are distinctlyseparate, they are linked via terraces, footbridges, stairsand other intermediate are<strong>as</strong> to form one continuousoverall structure. Sited between the individual youthhostel buildings, providing accommodation for a totalof 224 persons, are terraces overlooking the ocean. Forthe residents these represent places of communicationwhile giving the curvaceous linearity of the youth hostelarea a loose cohesion. The same principle applies tothe other buildings. Everywhere there are outdoor are<strong>as</strong>which the building interiors extend onto via expanses ofglazing, making it possible to take full advantage of themagnificent panorama of the Sai Kung Bay. The largeforecourt in the entrance area serves <strong>as</strong> a multi-functionalarea since the light-flooded reception with its ceiling-highglazing opens onto it.Interaction of materialsAlso in its choice of colours the leisure complex in SaiKung shows itself to be ple<strong>as</strong>antly reserved. The colourswhite, grey and terracotta run through the entire complex,giving it both uniformity and consistency. The broad rangeof materials is cleverly coordinated. Together with naturalmaterials such <strong>as</strong> wood, terracotta flooring, roof tiles andpebbles, the grey of the arched metal roof, the steel <strong>doors</strong>and the exposed concrete creates a varied material mixwhich, however, w<strong>as</strong> not chosen for aesthetic re<strong>as</strong>ons28


