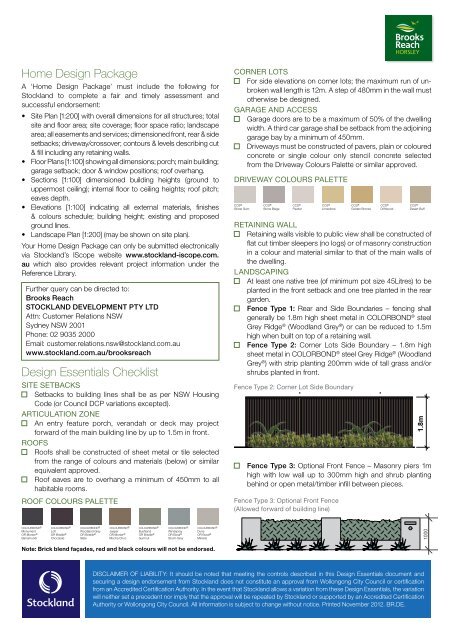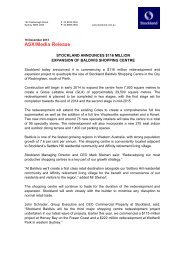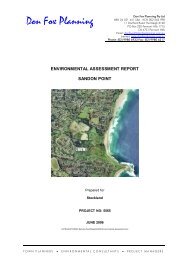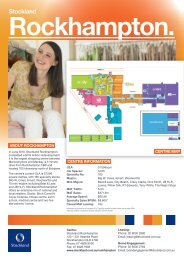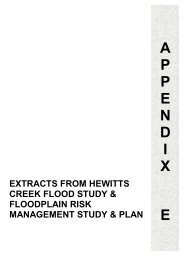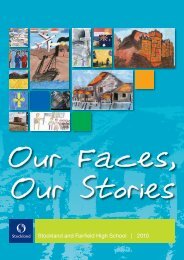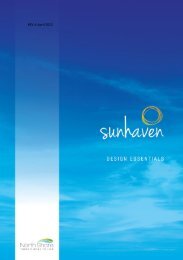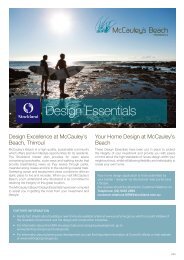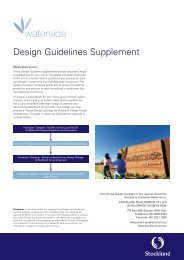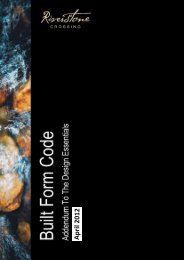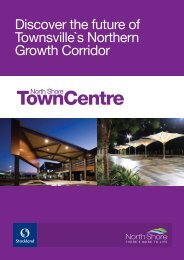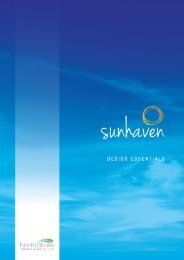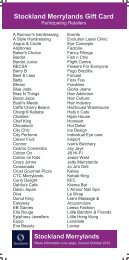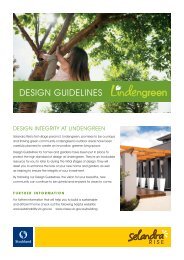Download the Brooks Reach Design Essentials - Stockland
Download the Brooks Reach Design Essentials - Stockland
Download the Brooks Reach Design Essentials - Stockland
- No tags were found...
Create successful ePaper yourself
Turn your PDF publications into a flip-book with our unique Google optimized e-Paper software.
Home <strong>Design</strong> PackageA ‘Home <strong>Design</strong> Package’ must include <strong>the</strong> following for<strong>Stockland</strong> to complete a fair and timely assessment andsuccessful endorsement:• Site Plan [1:200] with overall dimensions for all structures; totalsite and floor area; site coverage; floor space ratio; landscapearea; all easements and services; dimensioned front, rear & sidesetbacks; driveway/crossover; contours & levels describing cut& fill including any retaining walls.• Floor Plans [1:100] showing all dimensions; porch; main building;garage setback; door & window positions; roof overhang.• Sections [1:100] dimensioned building heights (ground touppermost ceiling); internal floor to ceiling heights; roof pitch;eaves depth.• Elevations [1:100] indicating all external materials, finishes& colours schedule; building height; existing and proposedground lines.• Landscape Plan [1:200] (may be shown on site plan).Your Home <strong>Design</strong> Package can only be submitted electronicallyvia <strong>Stockland</strong>’s IScope website www.stockland-iscope.com.au which also provides relevant project information under <strong>the</strong>Reference Library.Fur<strong>the</strong>r query can be directed to:<strong>Brooks</strong> <strong>Reach</strong>STOCKLAND DEVELOPMENT PTY LTDAttn: Customer Relations NSWSydney NSW 2001Phone: 02 9035 2000Email: customer.relations.nsw@stockland.com.auwww.stockland.com.au/brooksreachROOF COLOURS PALETTESection<strong>Design</strong> <strong>Essentials</strong> ChecklistSITE SETBACKSSetbacks to building lines shall be as per NSW HousingCode (or Council DCP variations excepted).ARTICULATION ZONEAn entry feature porch, verandah or deck may projectforward of <strong>the</strong> main building line by up to 1.5m in front.ROOFSRoofs shall be constructed of sheet metal or tile selectedfrom <strong>the</strong> range of colours and materials (below) Section or similarequivalent approved.Roof eaves are to overhang a minimum of 450mm to allhabitable rooms.CORNER LOTSFor side elevations on corner lots; <strong>the</strong> maximum run of unbrokenwall length is 12m. A step of 480mm in <strong>the</strong> wall musto<strong>the</strong>rwise be designed.GARAGE AND ACCESSGarage doors are to be a maximum of 50% of <strong>the</strong> dwellingwidth. A third car garage shall be setback from <strong>the</strong> adjoininggarage bay by a minimum of 450mm.Driveways must be constructed of pavers, plain or colouredconcrete or single colour only stencil concrete selectedfrom <strong>the</strong> Driveway Colours Palette or similar approved.DRIVEWAY COLOURS PALETTECCS ®Ghost GumCCS ®Stone BeigeCCS ®PewterCCS ®LimestoneRETAINING WALLRetaining walls visible to public view shall be constructed offlat cut timber sleepers (no logs) or of masonry constructionin a colour and material similar to that of <strong>the</strong> main walls of<strong>the</strong> dwelling.LANDSCAPINGAt least one native tree (of minimum pot size 45Litres) to beplanted in <strong>the</strong> front setback and one tree planted in <strong>the</strong> reargarden.Fence Type 1: Rear Elevationand Side Boundaries – fencing shallgenerally be 1.8m high sheet metal in COLORBOND ® steelGrey Ridge ® (Woodland Grey ® ) or can be reduced to 1.5mhigh when built on top of a retaining wall.Fence Type 2: Corner Lots Side Boundary – 1.8m highsheet metal in COLORBOND ® steel Grey Ridge ® (WoodlandGrey ® ) with strip planting 200mm wide of tall grass and/orshrubs planted in front.2.4mFence Type 2: Corner Lot Side BoundaryElevationFence Type 3: Optional Front Fence – Masonry piers 1mhigh with low wall up to 300mm high and shrub plantingbehind or open metal/timber infill between pieces.Fence Type 3: Optional Front Fence(Allowed forward of building line)CCS ®Golden BronzeCCS ®DriftwoodCCS ®Desert Buff1.8m1.8mCOLOURBOND ®MonumentOR Monier ®BarramundiCOLOURBOND ®LoftOR Bristile ®ChocolateCOLOURBOND ®Woodland GreyOR Bristile ®SlateCOLOURBOND ®JasperOR Monier ®Mocha ChocCOLOURBOND ®BushlandOR Bristile ®GumnutCOLOURBOND ®WindsprayOR Boral ®Storm GreyCOLOURBOND ®DuneOR Boral ®Mineral1000Note: Brick blend façades, red and black colours will not be endorsed.DISCLAIMER OF LIABILITY: It should be noted that meeting <strong>the</strong> controls described in this <strong>Design</strong> <strong>Essentials</strong> document andsecuring a design endorsement from <strong>Stockland</strong> does not constitute an approval from Wollongong City Council or certificationfrom an Accredited Certification Authority. In <strong>the</strong> event that <strong>Stockland</strong> allows a variation from <strong>the</strong>se <strong>Design</strong> <strong>Essentials</strong>, <strong>the</strong> variationwill nei<strong>the</strong>r set a precedent nor imply that <strong>the</strong> approval will be repeated by <strong>Stockland</strong> or supported by an Accredited CertificationAuthority or Wollongong City Council. All information is subject to change without notice. Printed November 2012. BR.DE.


