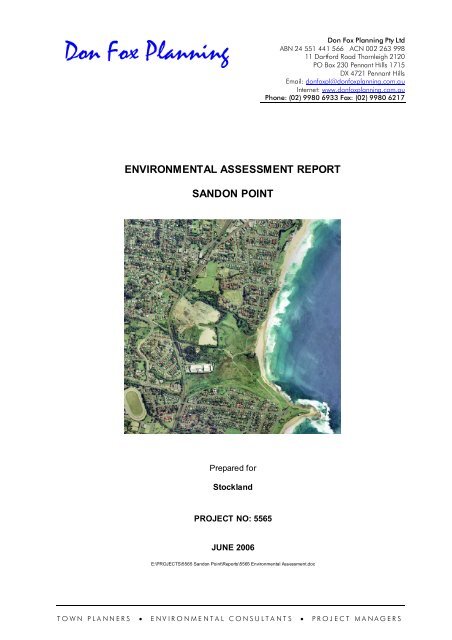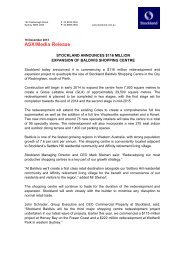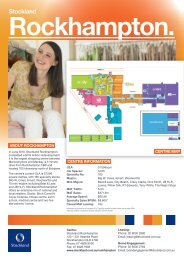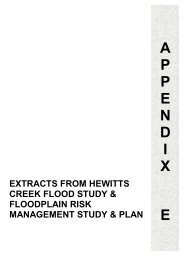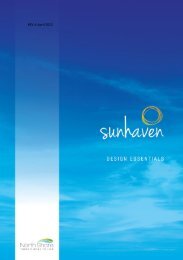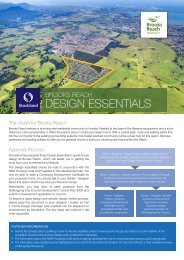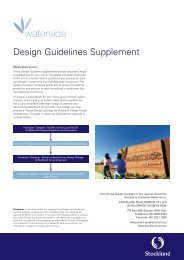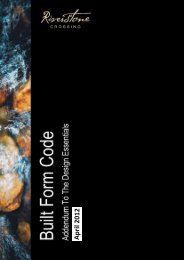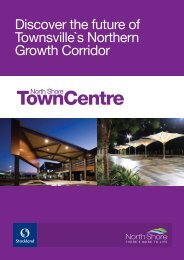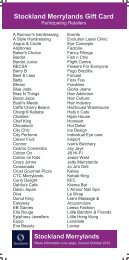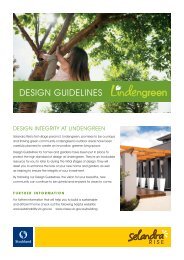environmental assessment report sandon point - Stockland
environmental assessment report sandon point - Stockland
environmental assessment report sandon point - Stockland
Create successful ePaper yourself
Turn your PDF publications into a flip-book with our unique Google optimized e-Paper software.
Don Fox Planning Pty LtdABN 24 551 441 566 ACN 002 263 99811 Dartford Road Thornleigh 2120PO Box 230 Pennant Hills 1715DX 4721 Pennant HillsEmail: donfoxpl@donfoxplanning.com.auInternet: www.donfoxplanning.com.auPhone: (02) 9980 6933 Fax: (02) 9980 6217ENVIRONMENTAL ASSESSMENT REPORTSANDON POINTPrepared for<strong>Stockland</strong>PROJECT NO: 5565JUNE 2006E:\PROJECTS\5565 Sandon Point\Reports\5565 Environmental Assessment.docTOWN PLANNERS • ENVIRONMENTAL CONSULTANTS • PROJECT MANAGERS
Environmental AssessmentSandon PointDocument History and StatusVersion Issued To Qty Date ReviewedDraft Project Manager 1 13/4/06 David Kettle/Paul GrechDraft <strong>Stockland</strong>1 21/4/06 David Kettle/Paul GrechHLAFinal Draft <strong>Stockland</strong>1 3/5/06 David Kettle/Paul GrechHLAFinal Draft Department of Planning 1 9/5/06 David Kettle/Paul GrechFinal <strong>Stockland</strong>Department of Planning2121/6/2006 David Kettle/Paul GrechPrinted: 1 June 2006File Name:E:\PROJECTS\5565 Sandon Point\Reports\5565 EnvironmentalAssessment.docProject Manager: David KettleClient:<strong>Stockland</strong> Developments Pty LimitedName of Document: Environmental AssessmentProject Number: 55651 June 2006E:\PROJECTS\5565 Sandon Point\Reports\EA\5565 Environmental Assessment.docDon Fox Planning
Environmental AssessmentSandon PointTABLE OF CONTENTSPageCERTIFICATIONEXECUTIVE SUMMARY...................................................................................................... I1.0 INTRODUCTION........................................................................................................11.1 Background.................................................................................................................11.1.1 Commission of Inquiry ..........................................................................................41.1.2 Charles Hill Report to the Minister .......................................................................41.1.3 Submission to Minister .........................................................................................51.1.4 Director-General’s Requirements.........................................................................51.2 Location ......................................................................................................................61.3 The Applicant..............................................................................................................61.4 Environmental Assessment Process .........................................................................71.4.1 Major Projects.......................................................................................................71.4.2 Environmental Assessment Requirements ..........................................................71.4.3 EA Exhibition ........................................................................................................81.5 Context of this Proposal .............................................................................................81.6 Purpose of this Report................................................................................................82.0 THE SITE....................................................................................................................92.1 Site Description ..........................................................................................................92.2 Land Ownership and Legal Description...................................................................112.3 Surrounding Development .......................................................................................123.0 PROJECT DESCRIPTION.......................................................................................143.1 Overview of Concept ................................................................................................143.2 Proposed Development............................................................................................143.2.1 Urban Design......................................................................................................173.2.2 Siting ...................................................................................................................173.2.3 Building Form......................................................................................................193.2.4 Earthworks ..........................................................................................................203.2.5 Staging................................................................................................................203.2.6 Access ................................................................................................................223.2.7 Infrastructure.......................................................................................................233.2.8 Interface Issues ..................................................................................................263.2.9 Environmental Buffer Areas ...............................................................................273.2.10 Environmental Controls ......................................................................................281 June 2006E:\PROJECTS\5565 Sandon Point\Reports\EA\5565 Environmental Assessment.docDon Fox Planning
Environmental AssessmentSandon Point4.0 STATUTORY PLANNING........................................................................................294.1 Commonwealth Matters ...........................................................................................294.1.1 Environmental Protection and Biodiversity Conservation Act, 1999 .................294.2 State Matters ............................................................................................................304.2.1 State Environmental Planning Policy 2005 (Major Projects) .............................304.2.2 State Environmental Planning Policy (Seniors Living) 2004 .............................314.2.3 State Environmental Planning Policy 11 – Traffic GeneratingDevelopments.....................................................................................................314.2.4 State Environmental Planning Policy 55 – Remediation of Land ......................314.2.5 State Environmental Planning Policy 65 – Design of Residential FlatBuildings .............................................................................................................324.2.6 Draft State Environmental Planning Policy 66 – Integrated Land Use andTransport.............................................................................................................364.2.7 State Environmental Planning Policy 71 – Coastal Protection ..........................384.3 State Legislation.......................................................................................................434.3.1 National Parks and Wildlife Act 1974 .................................................................434.3.2 Threatened Species Conservation Act 1995 .....................................................434.3.3 Native Vegetation Act 2003................................................................................434.3.4 Heritage Act 1977 (As Amended 1998) .............................................................444.4 Local Matters ............................................................................................................444.4.1 Wollongong Local Environmental Plan 1990 .....................................................444.4.2 Development Control Plans................................................................................474.4.3 Land between Sandon Point and East Thirroul No. 94/17 ................................474.4.4 Development Control Plan No. 49 – Residential Development.........................534.4.5 Heritage Development Control Plan...................................................................644.4.6 Development Control Plan 54 – Managing our Flood Risks..............................644.5 Regional Matters ......................................................................................................654.5.1 Illawarra Regional Environmental Plan No. 1 ....................................................655.0 CONSULTATION.....................................................................................................685.1 Formal Procedures for Consultation ........................................................................685.1.1 New South Wales Formal Procedures ...............................................................685.2 Consultation with Stakeholders and Other Relevant Authorities.............................685.2.1 Statutory and Other Relevant Authorities ..........................................................685.2.2 Community Consultation ....................................................................................706.0 ISSUES IDENTIFICATION ......................................................................................716.1 Methodology .............................................................................................................716.2 The Issues ................................................................................................................717.0 ENVIRONMENTAL IMPACT ASSESSMENT.........................................................737.1 Water Cycle Management........................................................................................737.1.1 Existing Environment..........................................................................................737.1.2 Potential Impacts ................................................................................................731 June 2006E:\PROJECTS\5565 Sandon Point\Reports\EA\5565 Environmental Assessment.docDon Fox Planning
Environmental AssessmentSandon Point7.9.2 Potential Impacts ................................................................................................967.9.3 Environmental Safeguards .................................................................................977.9.4 Residual Impacts ................................................................................................987.9.5 Conclusion ..........................................................................................................997.10 Social Environment ..................................................................................................997.10.1 Existing Environment..........................................................................................997.10.2 Potential Impacts ..............................................................................................1007.10.3 Environmental Safeguards ...............................................................................1017.10.4 Residual Impacts ..............................................................................................1027.10.5 Conclusion ........................................................................................................1027.11 Land Use ................................................................................................................1027.11.1 Existing Environment........................................................................................1027.11.2 Potential Impacts ..............................................................................................1037.11.3 Environmental Safeguards ...............................................................................1037.11.4 Residual Impacts ..............................................................................................1047.11.5 Conclusion ........................................................................................................1047.12 Economic Environment ..........................................................................................1047.12.1 Existing Environment........................................................................................1047.12.2 Potential Impacts ..............................................................................................1057.12.3 Environmental Safeguards ...............................................................................1057.12.4 Conclusion ........................................................................................................1057.13 Cumulative Impact..................................................................................................1067.13.1 Potential Impacts ..............................................................................................1067.13.2 Environmental Safeguards ...............................................................................1067.13.3 Residual Impacts ..............................................................................................1077.13.4 Conclusion ........................................................................................................1078.0 PLANNING AGREEMENT ....................................................................................1088.1 Outline ....................................................................................................................1088.2 Proposed Arrangements ........................................................................................1089.0 STATEMENT OF COMMITMENTS.......................................................................1109.1 Introduction.............................................................................................................1109.2 Statement of Commitments....................................................................................11010.0 PROPOSAL JUSTIFICATION...............................................................................11610.1 Justification.............................................................................................................11610.1.1 Biophysical........................................................................................................11610.1.2 Economic ..........................................................................................................11710.1.3 Social ................................................................................................................11710.2 Ecologically Sustainable Development ..................................................................11710.2.1 Precautionary Principle.....................................................................................11710.2.2 Intergenerational Equity....................................................................................11710.2.3 Biological Diversity and Ecological Integrity.....................................................1181 June 2006E:\PROJECTS\5565 Sandon Point\Reports\EA\5565 Environmental Assessment.docDon Fox Planning
Environmental AssessmentSandon Point10.2.4 Valuation and Pricing of Environmental Resources.........................................11810.2.5 Decision Making Process .................................................................................11910.3 Climate Change and Greenhouse Effect...............................................................11910.4 Alternatives Considered .........................................................................................11910.5 Consequences of Not Proceeding .........................................................................12010.6 Conclusion..............................................................................................................12011.0 KEY PLANNING INDICATORS.............................................................................12211.1 Provisions of Any Environmental Planning Instrument..........................................12211.2 The Likely Impacts of the Development.................................................................12311.3 The Suitability of the Site for the Development .....................................................12611.4 Any Submissions made in Accordance with the Act or the Regulations...............12711.5 The Public Interest..................................................................................................12712.0 SUMMARY OF FINDINGS ....................................................................................12912.1 Physical and Pollution Effects................................................................................12912.1.1 Water ................................................................................................................12912.1.2 Soil & Stability...................................................................................................13012.1.3 Noise & Vibration..............................................................................................13012.1.4 Air Quality .........................................................................................................13012.2 Biological Effects ....................................................................................................13012.2.1 Flora and Fauna ...............................................................................................13012.2.2 Bushfire.............................................................................................................13112.3 Resource Implications ............................................................................................13112.4 Community Effects .................................................................................................13113.0 CONCLUSION .......................................................................................................1331 June 2006E:\PROJECTS\5565 Sandon Point\Reports\EA\5565 Environmental Assessment.docDon Fox Planning
Environmental AssessmentSandon PointFIGURES1 Sandon Point locality2 Concept Plan site area3 Activity on the subject site prior to review of planning controls4 Land ownership5 Site Analysis Plan6 Proposed Landscape Masterplan7 Multi-unit Housing and Northern Town House Super Lots Building Envelope andSections8 Western Town House Super Lot Building Envelope and Section9 Staging plan10 Road Hierarchy Public Transport Connections11 Pedestrian and Cycle Network12 Comparison of current and recommended zonings13 Asset Protection Zones14 Asset Protection Zone and Vegetation Management Plan Amendment15 Existing Bus Routes16 Conceptual Section Through the Riparian CorridorAPPENDICESABCDEFGHIDirector-General’s RequirementsConcept Plans - Landscape Masterplan- Subdivision Plan- Montages- Riparian Corridor ConceptUtility Services PlanCumberland Ecology – Flora and Fauna AssessmentBrown Consulting – Stormwater Concept PlanAVK Environmental – Bushfire AssessmentChristopher Stapleton and Associates – Traffic ReviewSite Audit StatementsHIA Economic Multiplier Effects1 June 2006E:\PROJECTS\5565 Sandon Point\Reports\EA\5565 Environmental Assessment.docDon Fox Planning
Environmental AssessmentSandon PointTABLES1 SEPP 65 Design Quality Principles2 Residential Flat Design Code3 Matters for Consideration under Clause 8 of draft SEPP4 Matters for Consideration under Clause 8 of SEPP 715 Design Principles of Coastal Design Guidelines for NSW6 Provisions of DCP 94/177 DCP 49 Development Controls8 DCP 54 Development Controls9 Statement of Commitments10 Summary of Potential Impacts and Mitigation Measures1 June 2006E:\PROJECTS\5565 Sandon Point\Reports\EA\5565 Environmental Assessment.docDon Fox Planning
Environmental AssessmentSandon PointCERTIFICATIONSUBMISSION OF ENVIRONMENTAL ASSESSMENTPrepared under Part 3A of the Environmental Planning and Assessment Act 1979PREPARED BYName:Don Fox Planning Pty LtdAddress: 11 Dartford Road, Thornleigh, NSW, 2120CONCEPT PLAN APPLICATIONApplicant Name:<strong>Stockland</strong>Applicant Address: Level 4, 157 Liverpool Street, Sydney, 2000Land to be developed: Lot 2 DP 595478 and Lot 235 DP 1048602Proposed development: Concept Plan approval is sought for aresidential development comprising standardresidential subdivision into a combination ofdetached residential dwelling allotments andsuper lots for multi-unit housing.ENVIRONMENTAL ASSESSMENTAn EA is attached which addresses all matterslisted under Part 3A of the EnvironmentalPlanning and Assessment Act 1979.CERTIFICATESignature:We certify that we have prepared the contentsof this EA and to the best of our knowledge:• it contains all available information that isrelevant to the <strong>environmental</strong> <strong>assessment</strong>of the development to which the EArelates; and• it is true in all material particulars and doesnot, by its presentation or omission ofinformation, materially mislead.Name:David KettlePaul GrechQualifications:BSc MTCPBTP (Hons1) MPIADate: 01/06/2006 01/06/20061 June 2006E:\PROJECTS\5565 Sandon Point\Reports\EA\5565 Environmental Assessment.docDon Fox Planning
EXECUTIVE SUMMARYThe Minister for Planning has advised the proponents that he has agreed to consider thesubject site as a potential State Significant Site under the provisions of the StateEnvironmental Planning Policy (Major Projects) 2005 (SEPP (Major Projects)).The Minister has also formed the opinion that the proposal for subdivision of the land is aMajor Project to which Part 3A of the Environmental Planning and Assessment Actapplies and on 2 April 2006 authorised the submission of a Concept Plan for the project.Accordingly, the Director-General has issued on 24 April 2006 his requirements for thepreparation of the Environmental Assessment (EA) Report relating to the Concept Plan.The Concept Plan application comprises four separate Volumes and this EA (Volume 2)relates only to that part of the Concept Plan over <strong>Stockland</strong>’s land. The various volumesand <strong>report</strong>s forming the Concept Plan application include:• Volume 1: Overview Report, Proposed Concept Plan for Subdivision andDevelopment of Land at Sandon Point, Bulli, prepared by HLA, June 2006.• Volume 2: Environmental Assessment Report, Sandon Point, prepared by DonFox Planning on behalf of <strong>Stockland</strong> Developments Pty Ltd, June 2006.• Volume 3: Environmental Assessment Report, Cookson Plibrico Site, ConceptPlan for Retirement Village, prepared by JBA Urban Planning Consultants PtyLtd, June 2006.• Volume 4: Sandon Point Submission to the Minister for Planning on a PlanningAgreement for Infrastructure, prepared by JBA Urban Planning Consultants andDon Fox Planning on behalf of Anglican Retirement Villages and <strong>Stockland</strong>Developments Pty Ltd, June 2006.A separate submission has been prepared seeking the inclusion of the Sandon Pointlocality within Schedule 3 of SEPP (Major Projects), as a State Significant Site. Thissubmission has been submitted concurrently with this Concept Plan application to allowtheir concurrent exhibition.The <strong>Stockland</strong> component of the Concept Plan is for a residential developmentcomprising standard residential subdivision of the site into a combination of residentialdetached dwelling allotments and super lots for multi-unit housing.The EA addresses the <strong>environmental</strong> impacts of the key issues of the site as detailed inthe Director-General’s requirements and identifies proposed mitigation measures andmakes an <strong>assessment</strong> of any potential residual impacts after the implementation of theproposed mitigation measures.Water Cycle ManagementThe Stormwater Concept Plan prepared by Brown Consulting has taken into account awide range of considerations including the containment and conveyance of floodwaters,geomorphological profile and achieving a corridor that would be of adequate width toincorporate the riparian needs of the creek corridors. The width of these ripariancorridors has been established in the submission to the Minister for inclusion of SandonPoint in to Schedule 3 of the SEPP (Major Projects).1 June 2006E:\PROJECTS\5565 Sandon Point\Reports\EA\5565 Environmental Assessment.dociDon Fox Planning
Water QualityThis development involves a change in the land use, from degraded industrial land toresidential. If uncontrolled, stormwater from the site subsequent to development willincrease pollutant loads. A scheme of stormwater quality improvement devices will meetthe water quality objectives for the site.Noise and VibrationThe Submission to the Minister for Planning to have Sandon Point listed as a StateSignificant Site in Schedule 3 of the SEPP (Major Projects) concludes that the proposedland use zones are appropriate having regard to noise and vibration impacts. Thisproposed subdivision and housing forms proposed as part of this Concept Planapplication are consistent with the land uses proposed in that submission. Noise impactson future residential development along the railway line can be mitigated by acombination of noise barriers and acoustic treatments to buildings. Impacts during thecourse of construction are likely to occur but will be short term and are best managed bymeans of a TMP.Air QualityIn the longer term, the most significant air quality impact is likely to be a reduction in airemissions through the decommissioning of the Cookson Plibrico operations forredevelopment of the site. Short term impacts during the course of construction can bemanaged through mitigation measures that would be best set out in an appropriatemanagement plan. In addition, additional emissions associated with the vehicle usageby new residents at Sandon Point would contribute to air quality, however these impactsare not expected to be significant.Cultural HeritageThe COI does not find any restraint to future development, having regard to nonindigenousheritage, but recommends that such historical items be incorporated intointerpretative measures within the ultimate development of the site. Interpretive Planshave been prepared to address European Heritage and can be similarly undertaken forany Aboriginal Heritage artefacts if discovered during later stages. This would addressthe recommendations and findings of both the COI and Charles Hill <strong>report</strong>s, and isconsistent with the manner that this issue was addressed for Stages 1 to 6.The DoP have commissioned a further Aboriginal Heritage Study. The findings of thisstudy will inform any detail planning and interpretative facilities required for the design ofthe development at the Project Plan and Construction Certificate stages.Flora and FaunaPast ecological studies and a current review by Cumberland Ecology have determinedthat the proposal will not have any significant impacts on flora and fauna.The proposal was found not have any adverse impact on the Endangered EcologicalCommunities. Whilst this has required the reconfiguration of allotments in the southwestern corner of the site, there are <strong>environmental</strong> benefits realised by locating theTramway Creek crossing adjacent to the railway line, thereby further minimising residualimpacts of the alternate Charles Hill suggestion.1 June 2006E:\PROJECTS\5565 Sandon Point\Reports\EA\5565 Environmental Assessment.dociiDon Fox Planning
Bushfire RiskIt is concluded that the level of bushfire risk on the subject lands does not precludedevelopment proceeding in accordance with the Concept Plan, subject to theincorporation of ameliorative measures outlined by AVK Environmental Management.The necessary APZs can be provided without impacting or compromising the objectivesin relation to riparian management, ecological conservation and landscaping.Traffic and AccessChristopher Stapleton and Associates Traffic review <strong>report</strong> concludes in summary that• The traffic generation is significantly below those used in the estimates in2001/2002 traffic studies prepared for Council;• The proposed road network provides a level of infrastructure that wouldaccommodate the original assessed higher traffic generation for the SandonPoint site;• Christopher Stapleton and Associates, the RTA and WCC all agree that thenorth-south link road does not provide a medium-long term benefit for throughtraffic; and• Key access intersection will continue to perform at a high level of service.The Concept Plan is consistent with the location of the access <strong>point</strong>s recommended inthe COI and Charles Hill <strong>report</strong>s, with the exception of the Tramway Creek crossingwhich is relocated to the eastern edge of the railway crossing to reduce <strong>environmental</strong>impacts to the riparian corridor. Reference should be made to the EAR prepared by JBAUrban Planning Consultants with respect to the ARV component of the Concept Plan.Landscape and Visual AmenityThe site is reasonably prominent similar to other areas along the Illawarra coastline withviewing opportunities available from more distant locations such as the Escarpment withclose viewing <strong>point</strong>s being the beach/foreshore and surrounding residential areas andparks. The riparian corridors within the subject site, and the retention of vegetation onthe Cookson Plibrico site will assist greatly in breaking up views of the site form thesevarious viewing <strong>point</strong>s. They will have the effect of forming smaller pockets of housing incomparison to surrounding suburbs reducing the visual impact and contributing to agreen and treed character to the future residential area.Social EnvironmentSocial impacts in terms of the future population have been addressed with thedevelopment of the Concept Plan with adequate provisions of utility services for theproposed subdivision, provision of riparian open space corridors and ability to integratewith the adjoining residential areas without adversely impacting upon neighbouringresidential areas. The proposed north-south link will provide greater connectivity for theneighbourhoods between the rail line and the coast. The existing unformed pedestrianroute to the beach from Sturdee Avenue (Wilkes Walk) will also be formalised as a publicthoroughfare. The proposal will contribute substantially to the formation of a majorCoastal Regional park of an area exceeding 30ha that will be of significant communitybenefit.1 June 2006E:\PROJECTS\5565 Sandon Point\Reports\EA\5565 Environmental Assessment.dociiiDon Fox Planning
Land UseIn summary, the subject lands are, or have in the past been subject to somecontamination. A significant portion of the land to which this application relates (beingthat area to the north of the Cookson property) has been remediated. Preliminary site<strong>assessment</strong>s have been undertaken for the majority of the remainder of the land, andremediation plans and works will be required prior to future development (refer toStatement of Commitments at Section 9.2). This should be a condition of any Projectplan approval.Economic EnvironmentThe proposal will have direct impacts on the economy in terms of employment needsgenerated by the construction, estimated at 180 direct and indirect jobs. It would bereasonable to expect that much of the demand for jobs will be locally sourced. Indirectimpacts in terms of demand for materials, machinery, equipment and services are alsosignificant estimated at approximately $17.282 million. Further economic benefits will berealised at later stages arising from the construction buildings upon the proposedallotments.Cumulative ImpactThe complex interrelationship between flooding, stormwater, flora and fauna,geomorphology and bushfire impacts has been considered in the preparation of theConcept Plan. The design successfully accommodates the flooding impacts whilstcreating riparian corridors to convey water and provide a natural asset to the site thatalso provides opportunities for improved habitat. Resultant bushfire threats can besuccessfully managed in the subdivision design without compromising the proposedriparian corridors.Utilities and InfrastructureInfrastructure provision will include:• water;• sewerage;• drainage and stormwater management;• electricity, gas and telecommunications;• roads, pedestrian and cycleway access; and• dedication of lands to substantially contribute towards the formation of theSandon Point Regional Park.In addition a position paper has been prepared and submitted together with this EAsetting out principles for a Planning Agreement which will include arrangements for: -• The proposed infrastructure and works to be funded and provided as part ofdevelopment proposed in the Concept Plan;• The body responsible for funding and providing the facilities, and the timeframefor providing those facilities;• The ultimate ownership and management of facilities including dedication toCouncil; and1 June 2006E:\PROJECTS\5565 Sandon Point\Reports\EA\5565 Environmental Assessment.docivDon Fox Planning
• Section 94 Contributions and offsets.Public BenefitsThe Concept Plan demonstrates the public benefits that will be delivered by the proposalincluding:• Flood mitigation, creek stabilisation and vegetation of Woodlands Creek andHewitts Creek to establish riparian zones with improved visual amenity that willform part of the public open space network;• Creation of riparian corridors that will provide suitable habitat for the Green andGolden Bell Frog which has not been detected on the site during current orprevious surveys;• Provision of public open space in excess of that currently provided for underWollongong LEP 1990;• Creation of a public network of pedestrianways to improve connectivity throughthe site;• Extension of the Sturdee Avenue cycleway to the foreshore;• Increase public accessibility through the site to McCauleys Beach and foreshoreland;• Provision of a bus-route along the north-south link road connecting existingresidential areas to the north and south of the Sandon Point land;• Improving water quality in the creek systems before its discharge to McCauleysBeach;• Providing additional housing in the north Wollongong LGA, including a variety ofhousing including apartments and town houses located to take advantage ofpublic transport at Thirroul railway station;• Creation of an Aboriginal interpretive facility including a keeping place forAboriginal artefacts found on site.Sandon Point has been the subject of numerous detailed planning studies over manyyears including:• the preparation of a Local Environmental Study and Review on behalf ofWollongong City Council;• studies associated with earlier Development applications for the subdivision ofStages 1 to 6 including Land and Environment Court hearings;• a Commission of Inquiry; and• more recently a review of the COI findings and recommendations by CharlesHill, of Planning Workshop Australia.These studies have all recognised the suitability of the western portion of the SandonPoint locality for residential development. As demonstrated in this EA and supportingdocumentation, this Concept Plan is largely consistent with the findings of the CharlesHill <strong>report</strong> and achieves an appropriate balance between the key <strong>environmental</strong>, socialand economic factors and constraints of the site.1 June 2006E:\PROJECTS\5565 Sandon Point\Reports\EA\5565 Environmental Assessment.docvDon Fox Planning
1.0 INTRODUCTION1.1 Background<strong>Stockland</strong> purchased its current landholdings within the Sandon Point locality from BHPin 1999 and Sydney Water in 2000. The lands purchased were previously utilised forextractive industries, heavy industrial and associated purposes. Cookson Plibricopurchased its land holdings within the subject site in 1989, and has been operating aheavy industry since that time.Zoning historyOriginal land use zones for this broader area were ascribed under the Illawarra PlanningScheme which was reviewed under a varying scheme in 1971. The varying scheme wasnot considered prior to the introduction of the current Environmental Planning &Assessment Act 1979 (EP&A Act), but was eventually gazetted on March 2, 1984 asWollongong City Council Local Environmental Plan No. 38 (LEP 38). LEP 38 appliedvarious zones to the Sandon Point locality including residential, extractive industry,special uses, open space and local road reservations.LEP 38 was subsequently amended by Wollongong LEP 1990 which was a consolidatingplan prepared by Wollongong City Council (WCC) to simplify the number of zones andplanning provisions in Council’s base planning instrument. LEP 1990 retained similaropen space zonings, zoned approximately one third of the broader area as industrial,with the remaining lands being deferred.In August 1992, WCC engaged consultants Gutteridge Haskins & Davey Pty Ltd (GHD)to prepare a Local Environmental Study (LES) to rationalise zonings and planningcontrols for the Sandon Point locality. Due to the origin of LEP 38 prior to the EP&A Act,and the nature of the 1990 amendments being a component of the consolidatinginstrument for the overall Wollongong local government area (LGA), no previous LEShad been prepared.The brief for the LES was to provide a detailed study of all economic, <strong>environmental</strong> andsocial issues to determine the appropriate land uses for the broader study area, andprovide for consultation with relevant state government departments and the community,through a working party. The LES process also incorporated community consultationinvolving a public meeting, the establishment of a community hotline, and consultationwith a total of 14 government agencies and utility providers.The LES provided an <strong>assessment</strong> of various factors including the following matters:• Visual impact;• Flora and fauna;• Aboriginal and archaeological constraints;• European heritage constraints;• Hydrological constraints;• Geotechnical constraints and opportunities;• Traffic constraints and impacts;• Provision of utility services; and1 June 2006E:\PROJECTS\5565 Sandon Point\Reports\EA\5565 Environmental Assessment.doc1Don Fox Planning
• Foreshore constraints.The LES identified five options considered appropriate being:• No action;• Rehabilitation/recreation;• Industrial/employment area;• Residential option; and• Mixed use option.The preferred option recommended in the LES was the mixed use option which includeda combination of residential areas, conservation/recreational areas, retention of industrialzoned land and a number of link roads to the existing surrounding road network,inclusive of a direct access to Point Street and Wrexham Road. The LES (page 9-1)made a number of final recommendations inclusive of the preparation of a LEP andDevelopment Control Plan (DCP) to reflect the outcomes of the study.The LES was advertised between April and June 1993 with numerous submissions beingreceived. At its meeting of June 7, 1993 WCC considered a <strong>report</strong> by its PlanningManager regarding the critical aspects of the LES. At that meeting Council resolved toobtain a detail survey of the foreshore area and a second consultant opinion on the LESrecommendations relating to foreshore setbacks, creek treatment, dune restoration,wetland treatments and the impacts on flooding.WCC subsequently engaged Mitchell McCotter who prepared a <strong>report</strong> entitled “Review ofSandon Point Local Environmental Study”, dated April 1994. WCC also engaged NavinOfficer to undertake further archaeological investigations, which were detailed within a<strong>report</strong> dated November 1993.The conclusions of these <strong>report</strong>s did not find against the proceeding of development onthe subject lands, but recommended a number of development standards and guidelinesto be applied within future planning controls, with regard to those matters for which the<strong>report</strong>s were commissioned.WCC subsequently proceeded to prepare an amending LEP for the Sandon Point localityin or about 1996. This LEP has been gazetted and represents the current zonings thatapply to the land.<strong>Stockland</strong>’s current subdivision approvalsIn 1999 and 2000, and subsequent to the rezoning of land as described above,<strong>Stockland</strong> purchased lands extending between the northern and southern sections of thebroader Sandon Point locality – its current landholdings. <strong>Stockland</strong> subsequentlyproceeded to prepare and lodge development applications (DAs) for subdivision of itslands in the southern portion of the area, known as Stages 1 to 6. Prior to the lodgementof these DAs, <strong>Stockland</strong> commissioned and submitted to Council the following <strong>report</strong>s:• “McCauleys Beach at Sandon Point Masterplan <strong>report</strong>” prepared by BradleyResidential Design (with input from Stapleton Transport Planning, RoseConsulting Group, Robinson GRC and EDAW [Aust]), dated May 2000.• “McCauleys Beach at Sandon Point Landscape Masterplan <strong>report</strong>” prepared byEDAW (Aust), dated May 2000.1 June 2006E:\PROJECTS\5565 Sandon Point\Reports\EA\5565 Environmental Assessment.doc2Don Fox Planning
These <strong>report</strong>s and accompanying plans provided the conceptual basis, in masterplanform, upon which subsequent applications are to be based with more detail designconsiderations.Stage 1 of the subdivision was lodged in June 2000 and Stages 2 to 6 of the subdivisionwere lodged in August 2000 as a separate package. The Stage 1 subdivision applicationwas recommended for approval by Council’s staff – but any determination of theapplication was not formally resolved by Council, resulting in the matter being appealedto the Land & Environment Court (L&E Court).Similarly, the DA lodged for Stages 2 to 6 remained undetermined by Council for over 6months and <strong>Stockland</strong> also elected to appeal to the Court on the basis of the deemedrefusal of these latter applications. Further studies were submitted with the two DAs,inclusive of Statements of Environmental Effects (SEEs) prepared by Martin Morris &Jones Pty Ltd on behalf of <strong>Stockland</strong>. These additional studies included an <strong>assessment</strong>of <strong>environmental</strong> issues such as statutory constraints, traffic management, geotechnicalstability, contamination, services, stormwater management, land use compatibility, visualimpact and heritage.Subsequent to the lodgement of the appeals, Council determined the applications andissued Notices of Determination on 16 February, 2001, with the sole ground of refusalbeing the refusal of the then Department of Land and Water Conservation (DLWC) toissue general terms of approval for proposed works within 40 metres of a watercourse,the application being dealt with as integrated development for the purposes of the Act.Separate hearings were held in the L&E Court during 2001, for Stage 1 and Stages 2 to6. These Court hearings provided a further mechanism for the review of issuesassociated with planning of the Sandon Point locality. Statements of Issues were filed byCouncil in regard to both matters, which included numerous items that could besummarised into the following nine major issues:Stage 1• Aboriginal heritage/archaeology;• European heritage.Stages 2-6• Delineation of appropriate riparian corridors;• Flooding;• Aboriginal heritage/archaeology;• European heritage;• Location of proposed road connections with the highway;• Road design with respect to widths, traffic speed and bus routes;• Adequacy of crime prevention considerations;• Acceptability of evoking zone boundary flexibility provisions of the LEP; and• Adequacy of information lodged with the applications.Numerous detailed <strong>assessment</strong>s were provided by various experts to the hearings in theCourt regarding the above issues. While these <strong>assessment</strong>s primarily focused upon thedevelopment within the southern stages of the Sandon Point locality, they nonetheless1 June 2006E:\PROJECTS\5565 Sandon Point\Reports\EA\5565 Environmental Assessment.doc3Don Fox Planning
• mechanisms for bringing land identified as being desirable for public ownershipinto public ownership;• the suitability of a hostel and nursing home facility proposal; and• outcomes from community comments.The ap<strong>point</strong>ment of Charles Hill arose out of concern that the COI recommendationswarranted review for the purpose of achieving a more sustainable balance betweendevelopment and <strong>environmental</strong> objectives capable of being implemented. Further, sincethe handing down of the COI <strong>report</strong>, significant and wide-ranging amendments had beenintroduced to the EP&A Act which had an impact on the mechanisms for implementingany recommendations arising from the COI <strong>report</strong>.1.1.3 Submission to MinisterThe Minister for Planning has advised the proponents that he has agreed to consider thesubject site as a potential State Significant Site under the provisions of the StateEnvironmental Planning Policy (Major Projects) 2005 (SEPP (Major Projects)). Inconsidering whether to include the site in the SEPP, the Minister has requested theDirector-General of the Department of Planning (DoP) to make arrangements for a studyto be undertaken by the proponents that assesses the following:-• the State or regional planning significance of the site;• the suitability of the site for the proposed land use, taking into consideration<strong>environmental</strong>, social and economic factors, the principles of ecologicallysustainable development and any applicable state or regional planning strategy;• the implications of any proposed land use for local and regional land use,infrastructure service delivery and natural resource planning; and• any other matters required by the Director-General.The DoP has advised that due to the extensiveness of previous <strong>environmental</strong> <strong>report</strong>ingof the site, that it understood that the study will primarily draw from existing information,particularly the <strong>report</strong> to the Minister for Planning prepared by Charles Hill of PlanningWorkshop Australia (dated 3/11/05).1.1.4 Director-General’s RequirementsOn 6 March 2006 HLA-Envirosciences Pty Limited (HLA) submitted to the DoP anEnvironmental Assessment Scoping Report (EASR) for the proposal. This <strong>report</strong> set outthat the proposal falls within the definition under Clause 13 of the Group 5 class ofdevelopment listed in Schedule 1 to SEPP (Major Projects). The purpose of the EASRwas to “assist in the identification of key <strong>environmental</strong> issues as well as providing amore detailed understanding of the need for and characterisation of the project.” TheEASR also provided the basis for the Director-General to issue the EnvironmentalAssessment Requirements (EARs) for the project and accordingly these requirementswere requested.Director-General EARs were issued on 24 April 2006, a copy of which is included atAppendix A.1 June 2006E:\PROJECTS\5565 Sandon Point\Reports\EA\5565 Environmental Assessment.doc5Don Fox Planning
1.2 LocationSandon Point is located approximately 69 km south of Sydney, between Bulli Point andThirroul. It is located on the coast within the Wollongong LGA, approximately 14kilometres north of Wollongong City.The Sandon Point locality (originally known as Bulli) is generally that area between thePacific Ocean and the Illawarra Railway Line, extending from the established residentialareas of Bulli in the south to the established residential areas of Thirroul in the north asdepicted on Figure 1.1.3 The ApplicantFigure 1 – Sandon Point locality<strong>Stockland</strong> Developments Pty Limited (“<strong>Stockland</strong>’) is the applicant and this EAR relatesprincipally to their land holdings.The Concept Plan also identifies (for information purposes) the proposed extension ofWrexham Road to connect Lawrence Hargrave Drive to the northern boundary of thesite. The road extensions will occur on Council land (Thomas Gibson Reserve) andformal application with detailed plans and owners consent will be lodged for approval atthe Project Plan stage.The Anglican Retirement Village (ARV) will submit a separate component of the ConceptPlan application to be lodged concurrently with this component of the Concept Planapplication. The <strong>Stockland</strong> and ARV Concept Plan applications were proposed in aconsultative process managed by HLA. This EAR is principally concerned with the<strong>Stockland</strong> development component but has been prepared cognisant of the relationshipwith the ARV proposal to ensure that the two proposals appropriately integrate andwould be functionally consistent. HLA also provided for a peer review of documentationand will provide a separate <strong>report</strong> outlining their <strong>assessment</strong> and a description of thecombined developments.1 June 2006E:\PROJECTS\5565 Sandon Point\Reports\EA\5565 Environmental Assessment.doc6Don Fox Planning
1.4 Environmental Assessment Process1.4.1 Major ProjectsThe proposed development involves the subdivision of the subject site (refer toSection 2.2) into single housing lots and super lots capable of accommodating multi-unithousing in the form of town houses and residential flat buildings. The subdivision willfacilitate subsequent development of residential dwellings and multi-unit housing within anetwork of open space and infrastructure including roads, drainage and cycle/pedestrianaccess ways.The proposed development falls within the definition of major development underSchedule 1, Clause 13 of SEPP (Major Projects), being a major construction project. Theproposal is therefore eligible for <strong>assessment</strong> under Part 3A of the EP&A Act with theMinister being the decision-making authority.In accordance with section 75O of the SEPP (Major Projects), a Concept Plan issubmitted for approval. This Environmental Assessment (EA) <strong>report</strong> and the ConceptPlan have been prepared based on the EASR prepared by HLA and the Director-General’s requirements issued on 24 April 2006 (Appendix A), and a range ofenvironment specialist <strong>report</strong>s.1.4.2 Environmental Assessment RequirementsThe Findings and Recommendations of HLA’s EASR <strong>report</strong> identified key <strong>environmental</strong>issues and other <strong>environmental</strong> constraints to be detailed in this EA. The issuesidentified are:Key <strong>environmental</strong> issues• Biological impacts and their interrelationship with bushfire managementrequirements and stormwater management;• Water management, including planning to accommodate flood levels;• Visual impact of the development;• Transport related issues; and• Provision of infrastructure.Other <strong>environmental</strong> issues• Soils and stability, including geotechnical and contamination issues;• Noise and vibration;• Air quality;• Bushfire management;• Aboriginal heritage; and• Land use.The EASR notes that “the impacts associated with these other <strong>environmental</strong> issues arenot expected to be significant and/or are confined to the construction period” and “theimpacts are likely to be able to be managed through the design of the project and theimplementation of mitigation measures.”1 June 2006E:\PROJECTS\5565 Sandon Point\Reports\EA\5565 Environmental Assessment.doc7Don Fox Planning
In addition the EASR also considered the broader potential social and economic impactsfinding that “social and economic appraisal of the development would be included as partof the EA of the project.”1.4.3 EA ExhibitionIn accordance with section 75H of the EP&A Act, once “the <strong>environmental</strong> <strong>assessment</strong>has been accepted by the Director-General, the Director-General must, in accordancewith any guidelines published by the Minister in the Gazette, make the <strong>environmental</strong><strong>assessment</strong> publicly available for at least 30 days”.A submission to amend the SEPP (Major Projects) to rezone the lands at Sandon Pointincluding <strong>Stockland</strong>’s land, to which this Concept Plan relates, is to be submittedconcurrently with the Concept application under Part 3A of the EP&A Act. In line with therecommendation of the Charles Hill <strong>report</strong> (page 74), the concurrent submission isintended to allow the concurrent exhibition of both submissions.1.5 Context of this ProposalThe amending SEPP (Major Projects) and the Concept Plan application under Part 3A ofthe EP&A Act are separate statutory processes. The Concept Plan applicationessentially foreshadows the amendment of the SEPP (Major Projects).One Concept Plan application will be submitted to the Minister and supported with twoEARs for <strong>Stockland</strong>’s land and the ARV development.Following approval of the Concept Plan application, separate project applications will belodged for consideration under Part 3A of the EP&A Act providing a greater level of detailfor the subdivision of the land and associated open space service and infrastructureworks. This process will be followed by the subdivision certification and constructioncertification for subdivision and associated works and issue of subdivision certificate priorto registration of titles.It is anticipated that subsequent proposals for single dwellings will be lodged withCouncil as DAs by future individual land owners. At this stage it is intended thatproposed multi-unit housing components will be lodged with the Minister for Project Planapproval under Part 3A of the Act.1.6 Purpose of this ReportThis <strong>report</strong> is an EA to accompany the Concept Plan application for approval under Part3A of the EP&A Act for the <strong>Stockland</strong> landholdings within the overall site (refer toSection 2.2 for a description of the subject site). This EA has been prepared havingregard to the EASR prepared by HLA.In accordance with section 75M of the EP&A Act, the Concept Plan and EA <strong>report</strong>:• outline the scope of the project and development options;• set out the proposed staging of the project; and• address the matters contained in the Director-General’s EARs issued on April24, 2006 (Appendix A).1 June 2006E:\PROJECTS\5565 Sandon Point\Reports\EA\5565 Environmental Assessment.doc8Don Fox Planning
2.0 THE SITE2.1 Site DescriptionThe total area of land defined by the COI is approximately 52 hectares (ha) whichincorporates that area highlighted in Figure 2. Also indicated on Figure 2 is the landwhich is the subject of the Concept Plan affecting <strong>Stockland</strong>’s landholdings,incorporating an area of 24.08ha.Figure 2 – Concept Plan site areaThe site has been subject to various past uses, including extensive pastoral activity inthe 19 th century and an extractive industry, brick manufacturing and associated heavyindustrial use. The activity on the site prior to review of planning controls by Council inthe 1990s is depicted on a 1986 aerial photograph in Figure 3.1 June 2006E:\PROJECTS\5565 Sandon Point\Reports\EA\5565 Environmental Assessment.doc9Don Fox Planning
Figure 3 – Activity on the subject site prior to review of planning controlsLand disturbance and modifications to the landform have occurred on the subject landsincluding:• clearance of original native vegetation cover and understorey over the majorityof the lands associated with past development;• straightening and diversion of Woodlands Creek including the placement of aportion of the creek within an underground culvert;• recent destruction of a section of the original creek banks of Hewitts Creek – thecreek has been straightened and gabion baskets placed along the creek bankand bed;• possible widening of Tramway Creek; and• past dumping/stockpiling of spoil and placement of underground services andpipelines, particularly a sewerage pumping station located to the north of thesubject site and associated sewer line traversing north and south across theoverall Sandon Point locality including Tramway Creek.1 June 2006E:\PROJECTS\5565 Sandon Point\Reports\EA\5565 Environmental Assessment.doc10Don Fox Planning
2.2 Land Ownership and Legal DescriptionThe Sandon Point locality comprises a number of properties in the ownership of fivedifferent organisations as depicted upon Figure 4.Figure 4 – Land ownershipThe Dairy Farmers site (Lot 1 DP 224431) is to be included within the ARV component ofthe Concept Plan which also includes the Cookson Plibrico site (Lot 2 DP 224431).The land the subject of the <strong>Stockland</strong> component of the Concept Plan applicationincludes:• Lot 2 DP 595478; and• Lot 235 DP 1048602.The Concept Plan also identifies an intention to construct the extension of WrexhamRoad (which lies outside the boundaries of the site) and to dedicate lands owned by<strong>Stockland</strong> to contribute to the formation of the Sandon Point Regional Park. It isunderstood that these matters may be conditioned as part of any Concept Plan approval1 June 2006E:\PROJECTS\5565 Sandon Point\Reports\EA\5565 Environmental Assessment.doc11Don Fox Planning
and may be ultimately addressed within Planning Agreements entered into separately by<strong>Stockland</strong> and ARV with the Minister, WCC and <strong>Stockland</strong>.2.3 Surrounding DevelopmentFigure 5 provides a site analysis plan indicating the existing physical and <strong>environmental</strong>attributes of the area and the site.Figure 5 – Site Analysis Plan1 June 2006E:\PROJECTS\5565 Sandon Point\Reports\EA\5565 Environmental Assessment.doc12Don Fox Planning


