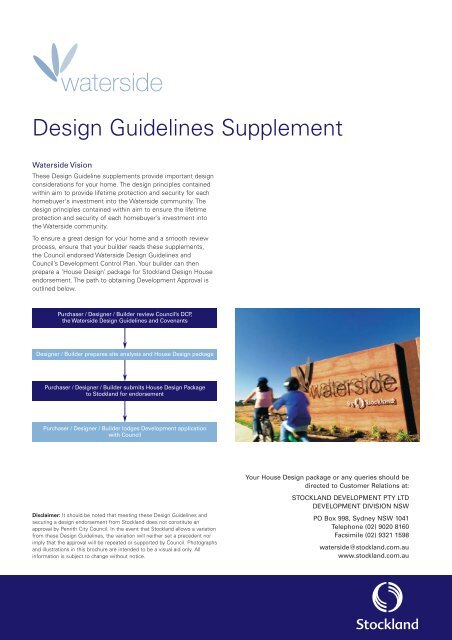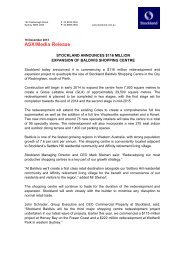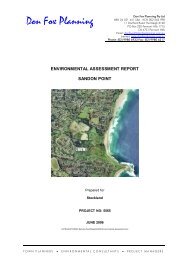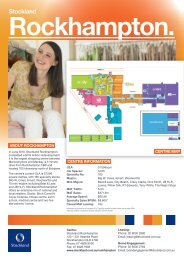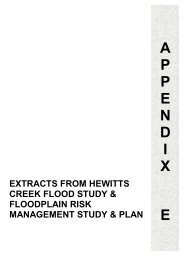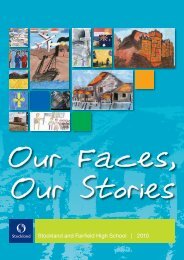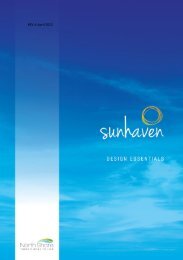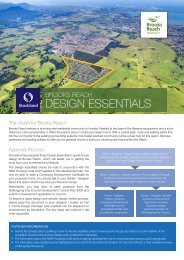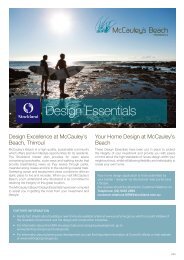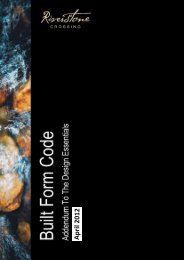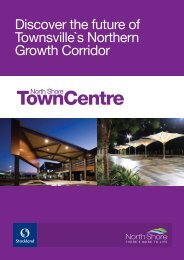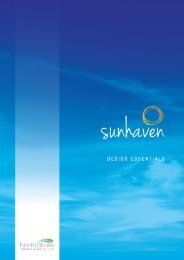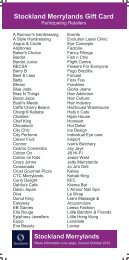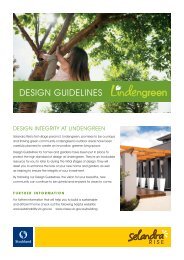Design Guidelines Supplement - Stockland
Design Guidelines Supplement - Stockland
Design Guidelines Supplement - Stockland
- No tags were found...
You also want an ePaper? Increase the reach of your titles
YUMPU automatically turns print PDFs into web optimized ePapers that Google loves.
<strong>Design</strong> <strong>Guidelines</strong> <strong>Supplement</strong>Waterside VisionThese <strong>Design</strong> Guideline supplements provide important designconsiderations for your home. The design principles containedwithin aim to provide lifetime protection and security for eachhomebuyer's investment into the Waterside community. Thedesign principles contained within aim to ensure the lifetimeprotection and security of each homebuyer’s investment intothe Waterside community.To ensure a great design for your home and a smooth reviewprocess, ensure that your builder reads these supplements,the Council endorsed Waterside <strong>Design</strong> <strong>Guidelines</strong> andCouncil’s Development Control Plan. Your builder can thenprepare a ‘House <strong>Design</strong>’ package for <strong>Stockland</strong> <strong>Design</strong> Houseendorsement. The path to obtaining Development Approval isoutlined below.Purchaser / <strong>Design</strong>er / Builder review Council’s DCP,the Waterside <strong>Design</strong> <strong>Guidelines</strong> and Covenants<strong>Design</strong>er / Builder prepares site analysis and House <strong>Design</strong> packagePurchaser / <strong>Design</strong>er / Builder submits House <strong>Design</strong> Packageto <strong>Stockland</strong> for endorsementPurchaser / <strong>Design</strong>er / Builder lodges Development applicationwith CouncilYour House <strong>Design</strong> package or any queries should bedirected to Customer Relations at:Disclaimer: It should be noted that meeting these <strong>Design</strong> <strong>Guidelines</strong> andsecuring a design endorsement from <strong>Stockland</strong> does not constitute anapproval by Penrith City Council. In the event that <strong>Stockland</strong> allows a variationfrom these <strong>Design</strong> <strong>Guidelines</strong>, the variation will neither set a precedent norimply that the approval will be repeated or supported by Council. Photographsand illustrations in this brochure are intended to be a visual aid only. Allinformation is subject to change without notice.STOCKLAND DEVELOPMENT PTY LTDDEVELOPMENT DIVISION NSWPO Box 998, Sydney NSW 1041Telephone (02) 9020 8160Facsimile (02) 9321 1598waterside@stockland.com.auwww.stockland.com.au
Council’s CodesRelationship to Council’s Development Control PlanYour home and garden must comply with Penrith City Council’sDevelopment Control Plan 1998 (Lakes Environs) —Amendment No.3. Where there are inconsistencies betweenthe Waterside <strong>Design</strong> <strong>Guidelines</strong> and the DCP, the DCP shallprevail. A Development Control Summary table, as extractedfrom the DCP, is shown below for your reference.‘A’ type Dwelling — Custom HomesLots 450m 2 or greater, sold as land upon which housing,constructed by any builder, may be constructed provided thedesign complies with this DCP and any adopted <strong>Design</strong><strong>Guidelines</strong>. The house will generally be detached, in single ortwo storey form. Lot modules are generally a 15m or greatfrontage and a 30m or greater depth.‘B’ type Dwelling — <strong>Design</strong>er and Executive HomesLots 300m 2 or greater but less than 450m 2 , sold as land to thepublic, upon which, housing constructed by one of only three preselectedbuilders, using pre-approved designs (complying with thisDCP and any adopted <strong>Design</strong> <strong>Guidelines</strong>) may only be constructed.The house may be either attached or detached, single, part singleand part two storey (to avoid overshadowing of solar courts) or twostoreys. Lot modules are generally 10.5m x 30m (with zero lot line)or 13.5 x 30m. Garage may be on the lot boundary.‘C’ type Dwelling — Waterside Collection, Terracesand Courtyard HomesLots 200m 2 or greater, but less than 300m 2 , which have had thefinal house design submitted and approved at the subdivisionstage. The house will be either attached (i.e. one of twoterraces) or detached on a zero lot line with a courtyard. Theywill be two storeys.COUNCIL CONTROLS ‘A’ TYPE DWELLINGS ‘B’ TYPE DWELLINGS ‘C’ TYPE DWELLINGSHeight 2 storey maximum 2 storey maximum 2 storey maximumFront Setback 4.5 metres minimum 4.5 metres minimum 3.5 metres minimum(porches and verandahs allowed (porches and verandahs allowed (porches and verandahs allowedwithin 3m) within 3m) within 2.5m)Side Setbacks Minimum Zero on one side. Zero on one side.0.9m – 1 storey 0.9m – 1 storey 0.9m – 1 storey1.5m – 2 storey 1.5m – 2 storey other side. 1.5m – 2 storey other side.2.5m min setback to secondary 2.5m min setback to secondary 2.5 min setback to secondarystreet for corner lots. street for corner lots. street for corner lots.Rear Setbacks 4 metres min for single storey and 4.0 metres min for single storey and 4.0 metres min for single storey6m min for two storey components 6m min for two storey component dwelling and 6m min for two storey(2.0m incursion for 20%). component (2.0m incursion for 20%)Zero for garageZero for garageResident Parking 2 Spaces 2 Spaces 2 SpacesLandscape Open Space Area 50% of site area 40% of site area 35% of site areaPrivate Open Space Area Min 20% of lot area Min 20% of lot area Min 20% of lot areaLandscaped Open Space means that part of the site not occupied by any building(s), except swimming pools or open air recreation facilities, which is predominantlylandscaped by way of planting of gardens, lawns, shrubs or trees and is available for the use and enjoyment of the occupants of the dwelling(s) erected on the site, but doesnot include the area used for driveways, parking areas or drying yards.Private Open Space means an area at ground level that adjoins and is directly accessible from a dwelling, for the exclusive use of the occupants of that dwelling.
Waterside DG 2.0Materials Colours and Finishes Palettetop palettemiddle paletteaccent colourbase paletteTypical house frontageTypical house frontage with verticalsection in base paletteNote:The above principles drawings are intended to illustrate the application of the Base, Middle, Top and Accent concept. The coloursused for illustration purposes are not intended to replicate actual selections from the palettes (see reverse).Top (Community) Palette• For Roof, Fascia, Gutters and Rainwater Goods — neutraltones for community cohesionMiddle (Light) Palette• Lighter Tones — for general use on the first floor• Lightweight materials encouraged such as weatherboard andmini orb• No face brick. Rendered and bagged masonry surfaces areacceptable• Middle palette minimum range — first floor window cill toeaves• Middle palette maximum range — ground floor window headto eavesGaragesPainted timber or Colorbond to be similar to surrounding wallcolour from base palette, otherwise if finished timber to beWestern Red Cedar.Pergolas and Timber DetailingPaint finish as an accent or base palette. Otherwise if finishedtimber to be Western Red Cedar.Base (Dark) Palette• Darker Tones — for general use on the ground floor andselected vertical sections• Heavier materials such as rendered or bagged brick, selectedstone or face bricks• Lightweight materials are encouraged for vertical sections indarker tones• Base palette minimum height — ground floor window head• Base palette maximum height — first floor window cillOR in selected vertical sectionAccent (Bright) Palette• Brighter Colours — for use to highlight entries and articulatebalconies or porches• Accent colour should be approximately 10% of any facade tothe public domainTOPMIDDLEBA SEACCENT<strong>Design</strong> Guideline <strong>Supplement</strong>This page is issued in supplement to the Waterside <strong>Design</strong> <strong>Guidelines</strong>. Where there are inconsistencies between this supplement and the <strong>Design</strong> <strong>Guidelines</strong> document,this supplement shall prevail. Housing design assessment applications must be consistent with these principles and palettes for <strong>Stockland</strong> design house endorsement.
Waterside DG 2.0Materials Colours and Finishes PaletteMaterials Colours and FinishesThe specified selections in the palettes of this page arepre-endorsed. Other selections consistent with the principlesoutlined may be endorsed subject to sample review.Unless otherwise specified colours have been selected from the ‘Wattyl’ rangeTop (Community) PaletteRoof PaletteFacias, Gutters and DownpipesMonierBarramundiColorbondWoodland GreyColorbondWindsprayColorbondWoodland GreyColorbondWindsprayColorbondDuneMiddle (Light) Palette For general use on the first floorAlabaster134 3PWinter Sky39A 2PLight Coffee38C 2TChalk Beige38C 1PRoman StoneTaubmansIced CoffeeTaubmansCastilian38C 3DGlacier Grey39B 2TGreat Smokies13B 3DBase (Dark) Palette For general use on the ground floor and selected vertical sectionsWindsprayColorbondOyster Gray39C 4DRiver RockTaubmansDeep Twilight39B 3DCafe Noir26A 1AWoodland GreyColorbondLe Sabre39A 1ACumberland13A 1ADevil’s Food12A 1ACafeinatedTaubmansGray Mood13B 4DTankardTaubmansAravaP13 D5Echo Stack WallGrampianBoralBlack BeautyBoral Choc Tan/PGH PeatBoral Brown/PGH NutmegBoral Jute/PGH SmokeAccent (Bright) Palette Highlight entries and articulate balconies or porches for individualityAntique Brass37C 4APigskin36B 4ARich Chocolate24A 1AManor RedColorbondPecan Pie23A 1AParis Nights77A 1AWindowsColorbondWoodland GreyColorbondWindsprayColorbondDuneColorbondPaperbarkColorbondClassic CreamColorbondSurfmistTOPMIDDLEBA SEACCENT<strong>Design</strong> Guideline <strong>Supplement</strong>This page is issued in supplement to the Waterside <strong>Design</strong> <strong>Guidelines</strong>. Where there are inconsistencies between this supplement and the <strong>Design</strong> <strong>Guidelines</strong> document,this supplement shall prevail. Housing design assessment applications must be consistent with these principles and palettes for <strong>Stockland</strong> design house endorsement.
Waterside DG 2.0Fencing <strong>Design</strong> <strong>Guidelines</strong>Fence Type 1 PlinthFence Type 2 Plinth and PalisadeSection Elevation Section ElevationFence Type 3 Waterways PalisadeFence Type 4 Boulevard and Corner Lot Side FenceSectionElevationSectionElevationFence Type 5 Side and Rear FenceFence Type 6 AccesswaySectionElevationSectionElevationFence Wall PaletteFence Palisade PaletteBoral ColoRiConcreteCastilianBoral ColoRiConcreteAlabasterBoral ColoRiConcreteGreat SmokiesBoral ColoRiConcreteRoman StoneColorbondWoodland GreyColorbondWindsprayColorbondDuneLetterbox Detail<strong>Design</strong> Guideline <strong>Supplement</strong>This page is issued in supplement to the Waterside <strong>Design</strong> <strong>Guidelines</strong>. Where there are inconsistencies between this supplement and the <strong>Design</strong> <strong>Guidelines</strong> document,this supplement shall prevail. Housing design assessment applications must be consistent with these principles and palettes for <strong>Stockland</strong> design house endorsement.
Waterside DG 2.0Fencing <strong>Design</strong> <strong>Guidelines</strong>Fence key planFence Type 1 PlinthaMasonry piers, approximately 600mm elevation and1000mm high, at 2500–3000mm centres. Masonry plinth300mm high. Piers and plinth to be an applied finish in acolour selected from the fence wall colour palette.aa150mm strip planting in front of piers and plinth. Stripplanting to be at 300mm minimum centres.Hedge planting behind piers and plinth to be minimum potsize 30L and 500mm spacingFence Type 2 Plinth and PalisadeaaMasonry piers, approximately 600mm elevation and1000mm high, at 2500–3000mm centres. Masonry plinth300mm high. Piers and plinth to be an applied finish in acolour selected from the fence wall colour palette.Infill fencing to be open and vertical palisade in painted metalor stained timber as per the fence palisade colour palette.a150mm strip planting (300mm centres) in front of piers and plinth.aHedge planting behind piers and plinth to be minimum potsize 30L and 500mm spacingPlinth Fence (Type 1)Plinth and Pallisade (Type 2)Waterways Fence (Type 3)Boulevard Fence (Type 4)AccesswayNote:• Where indicated on this diagram fencing is required to be constructed to thestandards set out in the guidelines.• Where not indicated fencing is optional and if constructed will be type 2 (typicalfront fence)Type 4 (corner lot) and Type 5 (side & rear).• If no fence is constructed then the lot boundary is to be defined by landscaping.General Fencing <strong>Guidelines</strong>a All homes to provide fencing as identified in the ‘FencingStrategy Plan’ and construct in accordance with the fencingguidelines drawings.aaaAll homes to provide a letterbox as identified, in masonrywith an applied finish and a colour selected from the fencewall palette. The letterbox is to be constructed in accordancewith the specifications shown.Where planting is specified, species shall be selected fromthe Waterside plant palettes.1800mm high lapped timber palings with posts at 2400mmcentres (Fence Type 5).Fence Type 3 Waterways PalisadeaaaOpen and vertical palisade in painted metal as per the fencepalisade colour palette. Fence to be 1200mm high above topof boundary wall. Posts to be 2500mm centres. Top andbottom brace rail to be offset 100mm.900mm strip planting of waterside grasses behind palisade.Planting to be at 300mm minimum centres.Fence to return along side boundary a distance of 2500mm(one panel) off the rear boundaryFence Type 4 Boulevard and Corner Lot Side FenceaaaaMasonry piers, approximately 600mm elevation and1500mm high, at 2500–3000mm centres. Masonry plinth300mm high. Piers and plinth to be an applied finish in acolour selected from the fence wall colour palette.Infill fencing to be vertical palisade in open painted metal orclosed stained timber as per the fence palisade colour palette.150mm strip planting (300mm centres) in front of piers and plinth.Fence to start minimum 5m behind front building line and tocontinue for remainder of corner side boundary. Fenceshould return along rear boundary where appropriate.Fence Type 6 Accesswayaa1800mm high with galvanised steel posts at 2000mmcentres and open horizontal timber battens.150mm strip planting in front of fence. Strip planting to be at300mm minimum centres.<strong>Design</strong> Guideline <strong>Supplement</strong>This page is issued in supplement to the Waterside <strong>Design</strong> <strong>Guidelines</strong>. Where there are inconsistencies between this supplement and the <strong>Design</strong> <strong>Guidelines</strong> document,this supplement shall prevail. Housing design assessment applications must be consistent with these principles and palettes for <strong>Stockland</strong> design house endorsement.
Waterside DG 2.0Landscape RequirementsHouses Types A, B and C Landscape ChecklistLetterboxaAll homes to provide fencing and a letterbox as identified inthe ‘Fencing Strategy Plan’ and construct in accordance withthe fencing design guidelinesPaved Verandahor PorchFrontEntryDrivewayGarageRubbish BinLocationaaaaDriveways to be coloured concrete in a colour selected (seereverse) or similar approved. Stencilled, patterned or textureddriveways are not permissibleDriveway crossovers to be 4m for double garages and 3m forsinglePedestrian path entry to front door must be provided,separated from driveway by minimum 350mm plantingPaving to be selected (see reverse) or similar approved and beprovided for any verandah or porch visible from public viewaPlanting in the front garden must be selected from the PlantSpecies PaletteTrafficableSurfaceaAt least one specimen tree to front garden minimum potsize of 75L. Where possible, located close to driveway forshadeaShrubs to be minimum pot size 1L and 200–500mm spacingaGroundcovers to be minimum pot size 150mm and200–500mm spacingLiving SpacePrincipalOpenSpaceaMulching to be applied at 75mm depth and to be of recycledmaterials (organic and non-organic) pine bark derivatives orgreen recycled mulchaProvide principle open space area in rear garden of 25sqm(minimum dimension of 4m) to be directly accessible froman internal living spaceaAt least one specimen tree to rear garden minimum pot sizeof 75L. Where possible, located close to principle openspace for shadeaWhere building setbacks leave less than 2m width oflandscape area, such an area shall be finished with atrafficable surface such as paving, mulch or gravelaAll soft landscaped areas must be finished with eithergrasses and groundcovers or mulched garden beds orpervious materials such as gravel and stepping stonesTreesaSide gates to be provided minimum 1m behind front buildinglineHedgePlantingaArea for rubbish bin storage to be nominated behind sidegates and building line. This location shall allow for theconvenient storage of refuse bins at all timesScreen PlantingTurfGround CoversaaAir conditioning units must be located below the fence lineand screened from public viewRainwater harvesting tanks shall be underground orscreened from public view to the side or rear of the dwelling<strong>Design</strong> Guideline <strong>Supplement</strong>This page is issued in supplement to the Waterside <strong>Design</strong> <strong>Guidelines</strong>. Where there are inconsistencies between this supplement and the <strong>Design</strong> <strong>Guidelines</strong> document,this supplement shall prevail. Housing design assessment applications must be consistent with these principles and palettes for <strong>Stockland</strong> design house endorsement.
Waterside DG 2.0Landscape RequirementsMaterials Colours and FinishesThe specified selections in the palettes of this page arepre-endorsed. Other selections consistent with the principlesoutlined may be endorsed subject to sample review.Unless otherwise specified colours have been selected from the ‘Wattyl’ rangeDriveway ColoursBoral ColoRiAshBoral ColoRiStoneBoral ColoRiMushroomBoral ColoRiLatteBoral ColoRiPistachioPaving SelectionStonvue PaversDromanaGreyStonvue PaversDromanaGoldStonvue PaversDunnstownBlueStonvue PaversYarraStonvue PaversLangwarrenBlueStonvue PaversGoldfieldsQuartz<strong>Design</strong> Guideline <strong>Supplement</strong>This page is issued in supplement to the Waterside <strong>Design</strong> <strong>Guidelines</strong>. Where there are inconsistencies between this supplement and the <strong>Design</strong> <strong>Guidelines</strong> document,this supplement shall prevail. Housing design assessment applications must be consistent with these principles and palettes for <strong>Stockland</strong> design house endorsement.
Waterside DG 2.0Landscape Requirements Corner HomesMaterials Colours and FinishesThe specified selections in the palettes of this page arepre-endorsed. Other selections consistent with the principlesoutlined may be endorsed subject to sample review.Unless otherwise specified colours have been selected from the ‘Wattyl’ rangeDriveway ColoursBoral ColoRiAshBoral ColoRiStoneBoral ColoRiMushroomBoral ColoRiLatteBoral ColoRiPistachioPaving SelectionStonvue PaversDromanaGreyStonvue PaversDromanaGoldStonvue PaversDunnstownBlueStonvue PaversYarraStonvue PaversLangwarrenBlueStonvue PaversGoldfieldsQuartz<strong>Design</strong> Guideline <strong>Supplement</strong>This page is issued in supplement to the Waterside <strong>Design</strong> <strong>Guidelines</strong>. Where there are inconsistencies between this supplement and the <strong>Design</strong> <strong>Guidelines</strong> document,this supplement shall prevail. Housing design assessment applications must be consistent with these principles and palettes for <strong>Stockland</strong> design house endorsement.
Waterside DG 2.0Plant Species PalettesBotanical Name Common Name HeightTreesAcacia elata Cedar Wattle 6 to 9m WEucalyptus ‘Summer Beauty’ Summer Beauty 6m WElaeocarpus reticulates Blue Berry Ash 6m WMelia azedarach White Cedar 9m WPistachia chinensis Chinese Pistacia 6 to 10m WWaterhousia floribunda Weeping Satin Ash 12m WElaeocarpus reticularis Blueberry Ash 6m NEucalyptus ‘Summer Beauty’ Summer Beauty 6m NArbutus unedo Strawberry Tree 6 to 8m NMelia azedarach White Cedar 9m NLagerstroemia indica Crepe Myrtle 5m CMagnolia ‘Little Gem’ Little Gem Magnolia 3.5 to 6m CPyrus calleryana ‘Capital’ Capital Callery Pear 3.5 to 6m CWaterhouse floribunda Weeping Satin Ash 12m CShrubsAcanthus mollis Oyster Plant 1.2m WCordyline ‘Red Sensation’ Red Sensation 1.5m WCordyline australis NZ Cabbage Tree 3m WCrinum pedunculatum Swamp Lily 1m WCycas revolute Sago Palm 1 to 2m WPhormium ‘Maori Chief’ NZ Flax 1 to 1.5m WSyzgium paniculatum ‘Lilliput’ Dwarf Bush Cherry 1.3m WViburnum odoratissimum Sweet Viburnum 1 to 2.5m WWestringia fruticosa Coastal Rosemary 1.5m WYucca filamentosa ‘Variegata’ Yucca 0.7m WCallistemon ‘Captain Cook’ Bottlebrush 2.5m NCallistemon ‘Little John’ Bottlebrush 1m NCordyline australis NZ Cabbage Tree 3m NDoryanthes excelsa Gymea Lily 1.5m NEriostemon myoporoides Long – leaf Waxflower 1.5m NMelaleuca ‘Claret Tops’ Claret Top 1m NProstanthera ovalifolia Mint Bush 2 to 3m NStrelitzia nicolii Giant Bird of Paradise 2 to 3m NSyzygium ‘Southern Form’ Southern Form Lillypily 2m NWestringia fruticosa Coastal Rosemary 1.5m NAcanthus mollis Oyster Plant 1.2m NCordyline ‘Red Sensation’ Red Sensation 1.5m CCrinum pedunculatum Swamp Lily 1m CEchium fatuosum Pride of Maderia 2m CGardenia augusta Gardenia 0.5 to 1.2m CBotanical Name Common Name HeightShrubsMurraya paniculata Orange Jasmine 2.5m CPhotina x fraseri ‘Robusta’ Photina 4m CSyzygium paniculatum ‘Liliput’ Dwarf Bush Cherry 1.3m CViburnum tinus Laurestinus 2.5m CWestringia fruticosa Coastal Rosemary 1.5m CGroundcovers/ClimbersDianella caerulea ‘Border Gold’ Paroo Lily 0.3m WDietes grandiflora Wild Iris 0.8m WLiriope muscari Lily Turf 0.3m WPhormium tenax ‘Purpurea’ NZ Flax 1m WScaevola aemula Fan Flower 0.2m WTrachelospermum jasminoides Star Jasmine - WViola hederacea Native Violet 0.2m WAnigozanthos ‘Bush Ranger’ Pink Kangaroo Paw 1.5m NAnigozanthos ‘Bush Ranger’ Red Kangaroo Paw 1.5m NBrachycome multifida Swan River Daisy 0.3m NCerastium tomentosum Snow In Summer 0.2m NDianella caerulea Flax Lily 0.4m NDietes grandiflora Wild Iris 0.8m NFestuca glauca Blue Fescue 0.4m NHibbertia scandens Snake Vine - NJuncus usitatus Tussock Rush 1m NLiriope muscari Lily Turf 0.3m NLomandra ‘Tanika’ Tanika Mat Rush 0.4m NPandoraea jasminoides Bower of Beauty - NViola hederacea Native Violet 0.3m NCerastium tomentosum Snow In Summer 0.2m CDietes grandifolia Wild Iris 0.8m CLavandula dentate English Lavender 0.8m CLiriope muscari ‘Evergreen Giant’ Evergreen Giant 0.5m CLiriope muscari ‘Variegata’ Variegated Turf Lily 0.3m CPoa ‘Eskdale’ Poa 0.6m CRosmarinus officinalis Rosemary 0.8m CScaevola aemula Fan Flower 0.2m CTrachelospermum jasminoides Star Jasmine - CYucca filamentosa ‘Variegata Variegated Yucca 0.7m CC denotes Classic planting paletteN denotes Nepean planting paletteW denotes Waterside planting palette<strong>Design</strong> Guideline <strong>Supplement</strong>This page is issued in supplement to the Waterside <strong>Design</strong> <strong>Guidelines</strong>. Where there are inconsistencies between this supplement and the <strong>Design</strong> <strong>Guidelines</strong> document,this supplement shall prevail. Housing design assessment applications must be consistent with these principles and palettes for <strong>Stockland</strong> design house endorsement.


