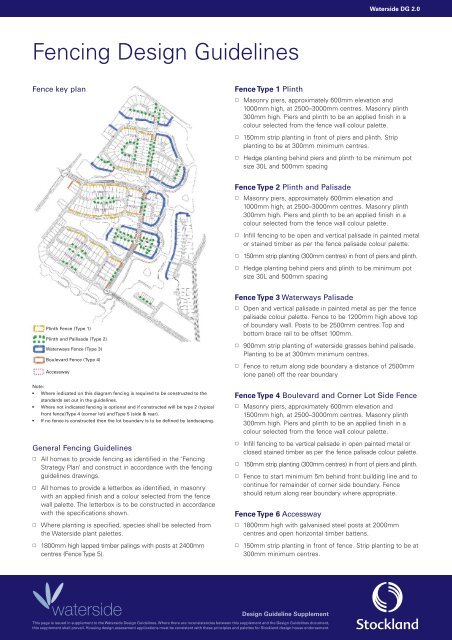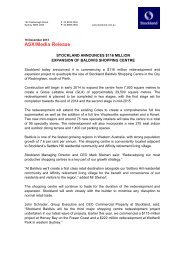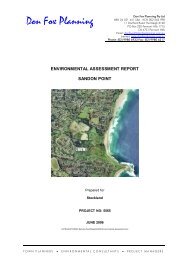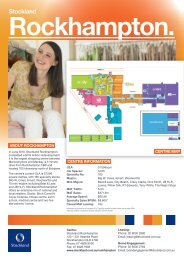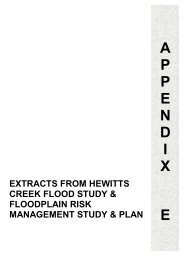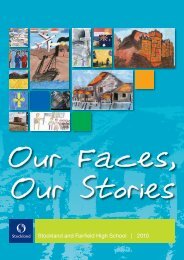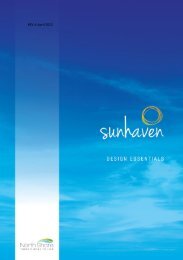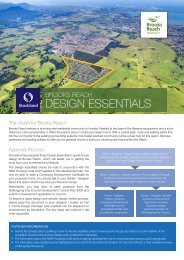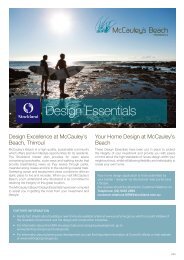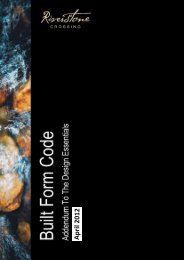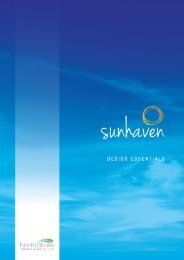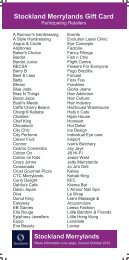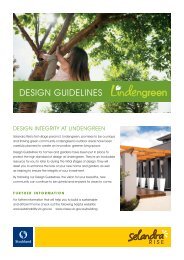Design Guidelines Supplement - Stockland
Design Guidelines Supplement - Stockland
Design Guidelines Supplement - Stockland
- No tags were found...
You also want an ePaper? Increase the reach of your titles
YUMPU automatically turns print PDFs into web optimized ePapers that Google loves.
Waterside DG 2.0Fencing <strong>Design</strong> <strong>Guidelines</strong>Fence key planFence Type 1 PlinthaMasonry piers, approximately 600mm elevation and1000mm high, at 2500–3000mm centres. Masonry plinth300mm high. Piers and plinth to be an applied finish in acolour selected from the fence wall colour palette.aa150mm strip planting in front of piers and plinth. Stripplanting to be at 300mm minimum centres.Hedge planting behind piers and plinth to be minimum potsize 30L and 500mm spacingFence Type 2 Plinth and PalisadeaaMasonry piers, approximately 600mm elevation and1000mm high, at 2500–3000mm centres. Masonry plinth300mm high. Piers and plinth to be an applied finish in acolour selected from the fence wall colour palette.Infill fencing to be open and vertical palisade in painted metalor stained timber as per the fence palisade colour palette.a150mm strip planting (300mm centres) in front of piers and plinth.aHedge planting behind piers and plinth to be minimum potsize 30L and 500mm spacingPlinth Fence (Type 1)Plinth and Pallisade (Type 2)Waterways Fence (Type 3)Boulevard Fence (Type 4)AccesswayNote:• Where indicated on this diagram fencing is required to be constructed to thestandards set out in the guidelines.• Where not indicated fencing is optional and if constructed will be type 2 (typicalfront fence)Type 4 (corner lot) and Type 5 (side & rear).• If no fence is constructed then the lot boundary is to be defined by landscaping.General Fencing <strong>Guidelines</strong>a All homes to provide fencing as identified in the ‘FencingStrategy Plan’ and construct in accordance with the fencingguidelines drawings.aaaAll homes to provide a letterbox as identified, in masonrywith an applied finish and a colour selected from the fencewall palette. The letterbox is to be constructed in accordancewith the specifications shown.Where planting is specified, species shall be selected fromthe Waterside plant palettes.1800mm high lapped timber palings with posts at 2400mmcentres (Fence Type 5).Fence Type 3 Waterways PalisadeaaaOpen and vertical palisade in painted metal as per the fencepalisade colour palette. Fence to be 1200mm high above topof boundary wall. Posts to be 2500mm centres. Top andbottom brace rail to be offset 100mm.900mm strip planting of waterside grasses behind palisade.Planting to be at 300mm minimum centres.Fence to return along side boundary a distance of 2500mm(one panel) off the rear boundaryFence Type 4 Boulevard and Corner Lot Side FenceaaaaMasonry piers, approximately 600mm elevation and1500mm high, at 2500–3000mm centres. Masonry plinth300mm high. Piers and plinth to be an applied finish in acolour selected from the fence wall colour palette.Infill fencing to be vertical palisade in open painted metal orclosed stained timber as per the fence palisade colour palette.150mm strip planting (300mm centres) in front of piers and plinth.Fence to start minimum 5m behind front building line and tocontinue for remainder of corner side boundary. Fenceshould return along rear boundary where appropriate.Fence Type 6 Accesswayaa1800mm high with galvanised steel posts at 2000mmcentres and open horizontal timber battens.150mm strip planting in front of fence. Strip planting to be at300mm minimum centres.<strong>Design</strong> Guideline <strong>Supplement</strong>This page is issued in supplement to the Waterside <strong>Design</strong> <strong>Guidelines</strong>. Where there are inconsistencies between this supplement and the <strong>Design</strong> <strong>Guidelines</strong> document,this supplement shall prevail. Housing design assessment applications must be consistent with these principles and palettes for <strong>Stockland</strong> design house endorsement.


