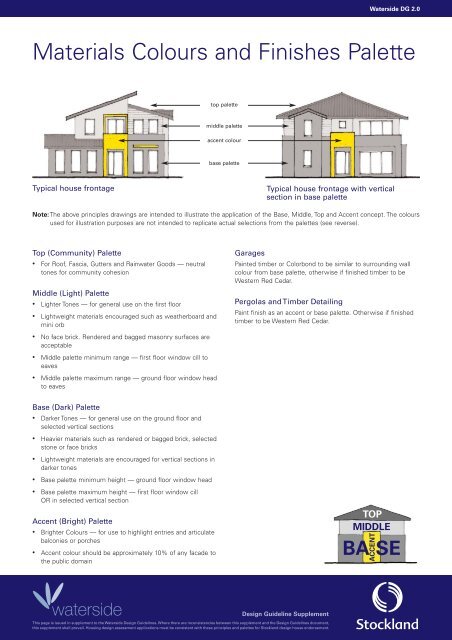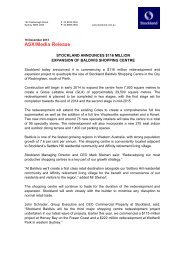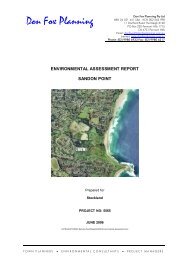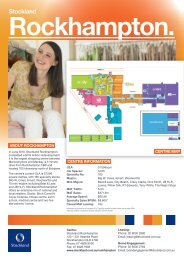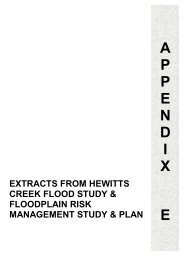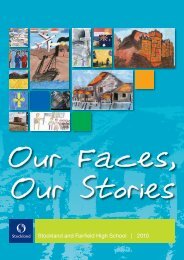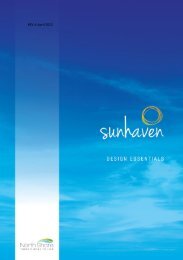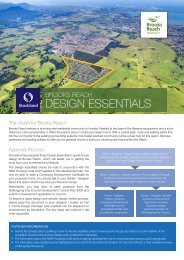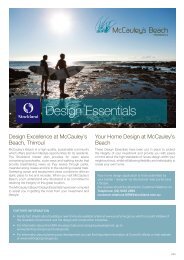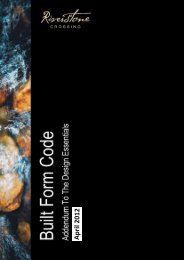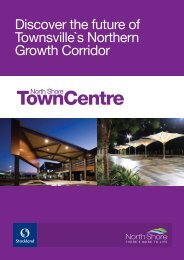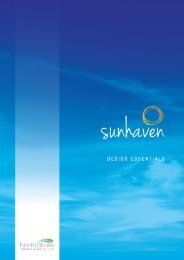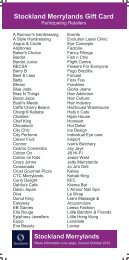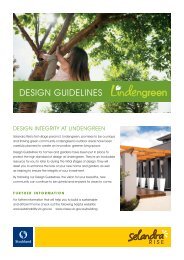Council’s CodesRelationship to Council’s Development Control PlanYour home and garden must comply with Penrith City Council’sDevelopment Control Plan 1998 (Lakes Environs) —Amendment No.3. Where there are inconsistencies betweenthe Waterside <strong>Design</strong> <strong>Guidelines</strong> and the DCP, the DCP shallprevail. A Development Control Summary table, as extractedfrom the DCP, is shown below for your reference.‘A’ type Dwelling — Custom HomesLots 450m 2 or greater, sold as land upon which housing,constructed by any builder, may be constructed provided thedesign complies with this DCP and any adopted <strong>Design</strong><strong>Guidelines</strong>. The house will generally be detached, in single ortwo storey form. Lot modules are generally a 15m or greatfrontage and a 30m or greater depth.‘B’ type Dwelling — <strong>Design</strong>er and Executive HomesLots 300m 2 or greater but less than 450m 2 , sold as land to thepublic, upon which, housing constructed by one of only three preselectedbuilders, using pre-approved designs (complying with thisDCP and any adopted <strong>Design</strong> <strong>Guidelines</strong>) may only be constructed.The house may be either attached or detached, single, part singleand part two storey (to avoid overshadowing of solar courts) or twostoreys. Lot modules are generally 10.5m x 30m (with zero lot line)or 13.5 x 30m. Garage may be on the lot boundary.‘C’ type Dwelling — Waterside Collection, Terracesand Courtyard HomesLots 200m 2 or greater, but less than 300m 2 , which have had thefinal house design submitted and approved at the subdivisionstage. The house will be either attached (i.e. one of twoterraces) or detached on a zero lot line with a courtyard. Theywill be two storeys.COUNCIL CONTROLS ‘A’ TYPE DWELLINGS ‘B’ TYPE DWELLINGS ‘C’ TYPE DWELLINGSHeight 2 storey maximum 2 storey maximum 2 storey maximumFront Setback 4.5 metres minimum 4.5 metres minimum 3.5 metres minimum(porches and verandahs allowed (porches and verandahs allowed (porches and verandahs allowedwithin 3m) within 3m) within 2.5m)Side Setbacks Minimum Zero on one side. Zero on one side.0.9m – 1 storey 0.9m – 1 storey 0.9m – 1 storey1.5m – 2 storey 1.5m – 2 storey other side. 1.5m – 2 storey other side.2.5m min setback to secondary 2.5m min setback to secondary 2.5 min setback to secondarystreet for corner lots. street for corner lots. street for corner lots.Rear Setbacks 4 metres min for single storey and 4.0 metres min for single storey and 4.0 metres min for single storey6m min for two storey components 6m min for two storey component dwelling and 6m min for two storey(2.0m incursion for 20%). component (2.0m incursion for 20%)Zero for garageZero for garageResident Parking 2 Spaces 2 Spaces 2 SpacesLandscape Open Space Area 50% of site area 40% of site area 35% of site areaPrivate Open Space Area Min 20% of lot area Min 20% of lot area Min 20% of lot areaLandscaped Open Space means that part of the site not occupied by any building(s), except swimming pools or open air recreation facilities, which is predominantlylandscaped by way of planting of gardens, lawns, shrubs or trees and is available for the use and enjoyment of the occupants of the dwelling(s) erected on the site, but doesnot include the area used for driveways, parking areas or drying yards.Private Open Space means an area at ground level that adjoins and is directly accessible from a dwelling, for the exclusive use of the occupants of that dwelling.
Waterside DG 2.0Materials Colours and Finishes Palettetop palettemiddle paletteaccent colourbase paletteTypical house frontageTypical house frontage with verticalsection in base paletteNote:The above principles drawings are intended to illustrate the application of the Base, Middle, Top and Accent concept. The coloursused for illustration purposes are not intended to replicate actual selections from the palettes (see reverse).Top (Community) Palette• For Roof, Fascia, Gutters and Rainwater Goods — neutraltones for community cohesionMiddle (Light) Palette• Lighter Tones — for general use on the first floor• Lightweight materials encouraged such as weatherboard andmini orb• No face brick. Rendered and bagged masonry surfaces areacceptable• Middle palette minimum range — first floor window cill toeaves• Middle palette maximum range — ground floor window headto eavesGaragesPainted timber or Colorbond to be similar to surrounding wallcolour from base palette, otherwise if finished timber to beWestern Red Cedar.Pergolas and Timber DetailingPaint finish as an accent or base palette. Otherwise if finishedtimber to be Western Red Cedar.Base (Dark) Palette• Darker Tones — for general use on the ground floor andselected vertical sections• Heavier materials such as rendered or bagged brick, selectedstone or face bricks• Lightweight materials are encouraged for vertical sections indarker tones• Base palette minimum height — ground floor window head• Base palette maximum height — first floor window cillOR in selected vertical sectionAccent (Bright) Palette• Brighter Colours — for use to highlight entries and articulatebalconies or porches• Accent colour should be approximately 10% of any facade tothe public domainTOPMIDDLEBA SEACCENT<strong>Design</strong> Guideline <strong>Supplement</strong>This page is issued in supplement to the Waterside <strong>Design</strong> <strong>Guidelines</strong>. Where there are inconsistencies between this supplement and the <strong>Design</strong> <strong>Guidelines</strong> document,this supplement shall prevail. Housing design assessment applications must be consistent with these principles and palettes for <strong>Stockland</strong> design house endorsement.


