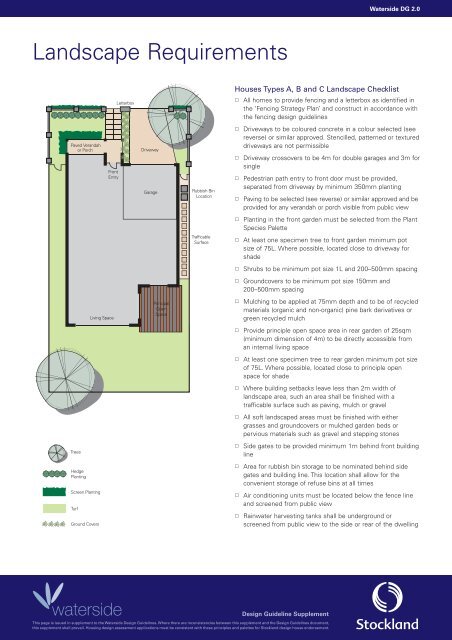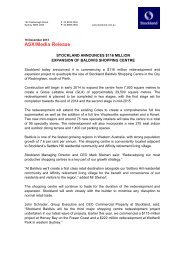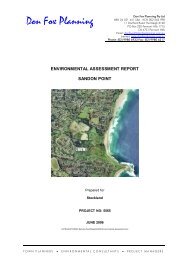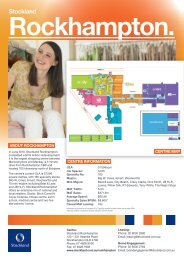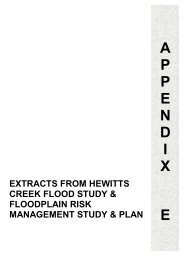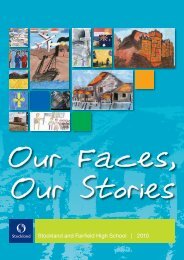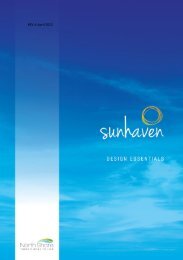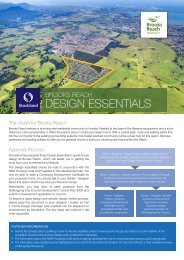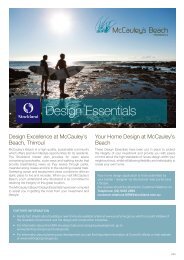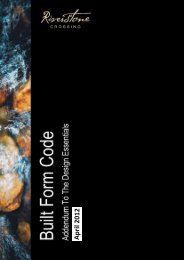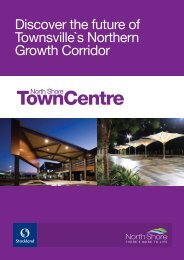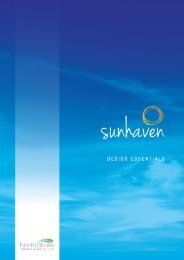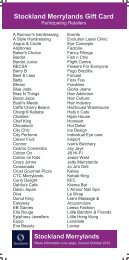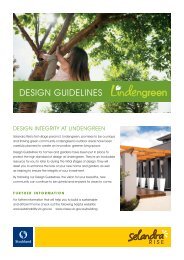Design Guidelines Supplement - Stockland
Design Guidelines Supplement - Stockland
Design Guidelines Supplement - Stockland
- No tags were found...
You also want an ePaper? Increase the reach of your titles
YUMPU automatically turns print PDFs into web optimized ePapers that Google loves.
Waterside DG 2.0Landscape RequirementsHouses Types A, B and C Landscape ChecklistLetterboxaAll homes to provide fencing and a letterbox as identified inthe ‘Fencing Strategy Plan’ and construct in accordance withthe fencing design guidelinesPaved Verandahor PorchFrontEntryDrivewayGarageRubbish BinLocationaaaaDriveways to be coloured concrete in a colour selected (seereverse) or similar approved. Stencilled, patterned or textureddriveways are not permissibleDriveway crossovers to be 4m for double garages and 3m forsinglePedestrian path entry to front door must be provided,separated from driveway by minimum 350mm plantingPaving to be selected (see reverse) or similar approved and beprovided for any verandah or porch visible from public viewaPlanting in the front garden must be selected from the PlantSpecies PaletteTrafficableSurfaceaAt least one specimen tree to front garden minimum potsize of 75L. Where possible, located close to driveway forshadeaShrubs to be minimum pot size 1L and 200–500mm spacingaGroundcovers to be minimum pot size 150mm and200–500mm spacingLiving SpacePrincipalOpenSpaceaMulching to be applied at 75mm depth and to be of recycledmaterials (organic and non-organic) pine bark derivatives orgreen recycled mulchaProvide principle open space area in rear garden of 25sqm(minimum dimension of 4m) to be directly accessible froman internal living spaceaAt least one specimen tree to rear garden minimum pot sizeof 75L. Where possible, located close to principle openspace for shadeaWhere building setbacks leave less than 2m width oflandscape area, such an area shall be finished with atrafficable surface such as paving, mulch or gravelaAll soft landscaped areas must be finished with eithergrasses and groundcovers or mulched garden beds orpervious materials such as gravel and stepping stonesTreesaSide gates to be provided minimum 1m behind front buildinglineHedgePlantingaArea for rubbish bin storage to be nominated behind sidegates and building line. This location shall allow for theconvenient storage of refuse bins at all timesScreen PlantingTurfGround CoversaaAir conditioning units must be located below the fence lineand screened from public viewRainwater harvesting tanks shall be underground orscreened from public view to the side or rear of the dwelling<strong>Design</strong> Guideline <strong>Supplement</strong>This page is issued in supplement to the Waterside <strong>Design</strong> <strong>Guidelines</strong>. Where there are inconsistencies between this supplement and the <strong>Design</strong> <strong>Guidelines</strong> document,this supplement shall prevail. Housing design assessment applications must be consistent with these principles and palettes for <strong>Stockland</strong> design house endorsement.


