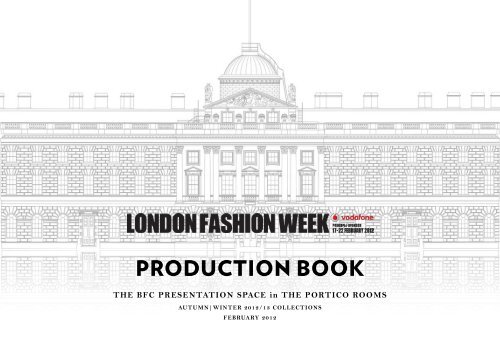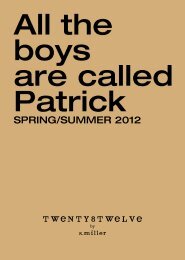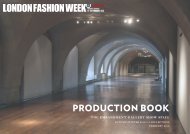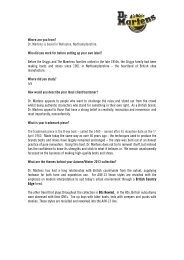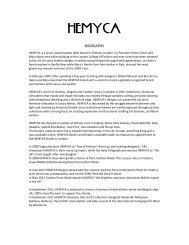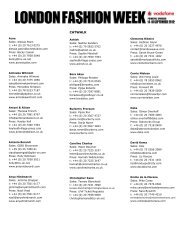PRODUCTION BOOK - London Fashion Week
PRODUCTION BOOK - London Fashion Week
PRODUCTION BOOK - London Fashion Week
Create successful ePaper yourself
Turn your PDF publications into a flip-book with our unique Google optimized e-Paper software.
<strong>PRODUCTION</strong> <strong>BOOK</strong>THE BFC PRESENTATION SPACE in THE PORTICO ROOMSAUTUMN|WINTER 2012/13 COLLECTIONSFEBRUARY 2012
CONTENTSCONTENTS ...................................................................................KEY <strong>PRODUCTION</strong> DEADLINES ....................................................INTRODUCTION TO THE VENUE ..................................................<strong>PRODUCTION</strong> ACCESS .................................................................<strong>PRODUCTION</strong> ELEMENTS - WHAT’S INCLUDED ...........................SEATING .......................................................................................SET DESIGN ..................................................................................LIGHT & SOUND ...........................................................................PHOTOGRAPHY & VIDEO .............................................................BACKSTAGE ..................................................................................VENUE ACCESS .............................................................................THIRD PARTY SUPERVISORY CONDITIONS ..................................TERMS & CONDITIONS OF USE ....................................................CONTACTS ....................................................................................1234-567-89101112-13141516-17181
KEY <strong>PRODUCTION</strong> DEADLINESYou will be sent THREE forms with this production book that require completion. Returning these forms within the deadlinesallows us to better ensure the smooth running of your show. Completion and return of these forms is mandatory.NO LATER THAN MONDAY 16 JANUARY 2012:- <strong>PRODUCTION</strong> FORMSThese two forms provide us with a) critical contact information and details for your show and b) basic information pertainingto your proposed production design. The earlier we receive these forms, the more time we will have to assess yourrequirements and ensure they are deliverable within The Portico Rooms.NO LATER THAN FRIDAY 3 FEBRUARY 2011:- PAYMENT DEADLINEAny changes or additions you wish to make to the set, lighting or seating configuration, and any requests for additionalmaterials such as radios, backstage equipment, etc must be paid for in full by this date.NO LATER THAN FRIDAY 10 FEBRUARY 2012:- VEHICLE ACCESS FORM- THIRD PARTY DOCUMENTSThe Vehicle Access Form provides us with details of the vehicles you will be using to transport your collection.This form isrequired by the venue security. For information on Third Party Supervisory Requirements, please refer to page 15 of thisdocument. If you are using third-party suppliers to pre-fabricate elements for your production design, they will be requiredto submit various documents (including £ 10 million public liability insurance, method statements and risk assessments) andmaterial samples to ensure compliance with the operating standards of the venue.2
<strong>PRODUCTION</strong> ACCESSVehicles delivering your collection or production elements will, unless advised otherwise, need to drop-off and collect fromthe West Service Yard. Please see the map below showing the entrance to the West Service Yard from the VictoriaEmbankment. N.B. Access times are very limited - please see page 14 for details.STRANDWEST SERVICE YARDSOMERSETHOUSECOURTYARDWATERLOO BRIDGEVICTORIA EMBANKMENT4
<strong>PRODUCTION</strong> ACCESS (contd.)The diagram below shows access routes for guests, production and backstage teams. Please carefully note the dimensionsindicated below of the goods lift and doorways. Please bear all these dimensions in mind when organising any set ortechnical equipment that you plan to bring into the Presentation Space. Items which are too large or cumbersome and riskdamaging the building may be refused access by Somerset House. We strongly recommend a site visit with yourproduction team. Please also note that there are fire sensors at ceiling level throughout the space. No production elementscan be placed in close proximity to these sensors.COURTYARDNELSON STAIRSPORTICO ROOMPRESENTATIONSPACELINE-UP AREABACKSTAGEHAIR ANDMAKEUPSTAMP STAIRSBACKSTAGEDRESSING ROOMGOODSLIFTSTATIC EXHIBITION ROOMSMODEL/BACKSTAGE ACCESS ROUTE VIA STAMP STAIRSGOODS LIFT DIMENSIONSDoor Width - 1250mm,PORTICO ENTRANCE DOORWidth - 1100mm<strong>PRODUCTION</strong> ACCESS ROUTE FROM GOODS LIFTGUEST ACCESS ROUTE VIA NELSON STAIRSDepth of Lift - 2000mmHeight of Lift - 2200mmWidth of Lift - 1350mmHeight - 2100mmNARROWEST DOORWAYWidth - 779mm5Height - 1975mm
SEATINGPlease find below possible seating layouts for the Portico Room Presentation Space. Other configurations are possible and canbe discussed. The benches are all at floor level with no risers.All bench seating can be removed but will be stored in your Backstage area, preferably in the storage room ad joining theDressing Area. Crew costs may be incurred for the removal + replacement of benches, depending on timing . These costs willbe equivalent to 2 crew on a minimum shift at £ 240.00 + VAT. Please note that other crew costs may be incurred if you arebringing in your own production elements. Your crew requirements will be assessed once we have received your ProductionOptions Form and the most cost effective crewing solution will be proposed. Signage may not be adhered to the benchesusing tack or tape. Damage to benches will be charged at a replacement value of £200 + VAT per bench.A B CCONTROLCONTROLCONTROL7
SEATING (contd.)MANAGEMENT OF SEATING + FRONT-OF-HOUSE TEAMThere is a security guard to oversee backstage and access via The Stamp Stairs (backstage access). There is also a front-of-house guardat the top of The Nelson Stairs (guest access).Designers are responsible for appointing teams to manage their front-of-house and seating arrangements. We suggest that the front-ofhousesecurity guard is fully briefed on your entrance regulations. There must be a member of the team to monitor the number of guestsentering the space. At any one time there must be no more than 200 people in the Presentation Space. The manager of your front-ofhouseteam should meet with the Portico Room Manager upon arrival. This will enable them to assist you with any special requirements,capacity issues, queuing strategy, etc.ON-SEAT MATERIALThe placing of on-seat documents and gift bags is the responsibility of the designer’s team. Any such items left behind after the showmust be removed by the designer’s team. There are no waste disposal facilities at Somerset House, so these items will need to be takenaway with you at the end of your show. A clearing charge of £100.00 will be incurred if this is not observed.No designer may have any branded or public-facing sponsorship from any company that would be considered a competitor of Vodafone(this includes networks, mobile, fixed line and wireless providers, handset manufacturers and specialist telecomm retailers) or Canon PLC(this includes cameras, photocopiers and printer manufacturers). For further details, please refer to you BFC Show Schedule Contract.º IMPORTANT NOTE º Obscene or hazardous materials are not permitted in the Presentation Space. This includes items placed in giftbags. We reserve the right to remove such items from the venue. If you are unsure about an item, please ask the Bacchus Team.FRONT OF HOUSE CATERINGIf you are planning to provide catering for your guests, Somerset House requires that you use one of the venue’s accredited catererswhose details will be supplied to you on request. Tom’s Events is the on-site caterer and can be contacted on 0207 845 4656 or byemailing tomsevents@somersethouse.org.uk.If you wish to bring in any sponsored food or drink you will need permission from the BFC. Please let the production team know detailswell in advance so these can be submitted to the BFC for consideration. Sponsored catering may require that you retain the onsitecaterer Tom’s Events to provide service, cleaning and waste disposal.8
SET DESIGNSET ADAPTATIONSThe Portico Rooms provide designers with a blank canvas within which to realise their production design.As the venue is a listed building, we require detailed drawings of any production taking place in the Portico Rooms.drawings should include dimensions, details of materials to be used and a plan showing the layout of these elements.Somerset House and the organisers reserve the right to refuse access to any items which have not be submitted as part of aplan, or which are deemed to be potentially damaging to the building.TheseIn order for your proposed design to be approved, please ensure you submit drawings no later than 19th August 2011.In keeping with venue regulations, only Bacchus’ team of set-builders, carpenters and load-in crew may install set items. If youare having set items pre-fabricated off-site, please refer to the section entitled ‘Third Party Supervisory Requirements’ in thisbook. All set items must be moved around inside the building by insured Bacchus crew. Please discuss your requirements withus once the design is finalised. Please also pay special attention to the dimensions of doorways that items will be loadedthrough, leaving an adequate margin for manoeuver .As previously mentioned, crewing costs for your presentation will be assessed on receipt of your Production Options Form, atwhich time the most cost-effective solution will be proposed, whilst still adhering to the venues terms and conditions.If designers wish to use the presentation space to show a film, or a similar media presentation, it is possible to create ablackout state. In a blackout state access to the balconies is limited, if you wish for guests to access the north smokingterrace you must employ a member of Somerset House security staff to monitor safe access.If we do not receive production plans and details from you within the deadline indicated on Page 2, we will assume that youhave opted for one of the default layouts of the room as shown on page 7.9
LIGHT & SOUNDLIGHTINGThe lighting design provides an elegant solution to compliment the space. The Presentation Space itself is f looded withnatural light from the large windows on both sides of the room. A goal-post rig for front light is set up over the guest entrancedoorway with 5 x Chrome studio beam fresnels. A further two upright stands with 3 x fixtures each, are positioned on eitherside of the backdrop act as back and side light, balancing out the natural daylight. All fixtures are fitted with 575W lamps. Allthe truss is white in keeping with the feel of the room and all light fixtures are rendered in chrome.The lighting has been designed to illuminate the spaces in front of the backdrop. Please note that the lighting rig may not beremoved from the presentation space. Additional lighting fixtures can be added by Bacchus’ lighting team. Costs will beassessed once your production forms have been received.SOUNDThe sound system in the Portico room is made up of a double deck CD player and PA System. Additional equipment can bebrought in to supplement the PA system (DJ rider, etc). Please contact Bacchus for costs.Our sound engineer is available to oversee the playback of your music. He is not able do edits, format changes or outputs.On arrival, please provide him with two clearly labelled copies of your music on CD and a copy of your running-order withcues clearly indicated, if relevant. It is the responsibility of the producer to provide music cues during the show. If yourmusic is being mixed/played by your own DJ, please ensure he or she reports to our sound engineer, and they they areavailable for your run-through/rehearsal. Please note that there is a sound level of 90 decibels within the Portico Rooms whichwill be monitored.Production radios are not available as standard. If you wish to hire radios, please indicate this on your Show ProductionOptions Form. Radios are charged at £ 10.00 + VAT each. Lost radios will be charged at a replacement value of £ 325.00 perunit, and £50 for each ancillary (strap, ear-piece, etc)10
PHOTOGRAPHY & VIDEOThe Portico Room does not have a raised area for photographers and the positioning of photographers should be discusseddependent on your chosen layout of the room. Photographers and camera crew are pemitted to tripods and monopods in thespace.We recommend that a lighting demonstration be carried out for photographers and video-crews prior to your show,particularly if you have made adaptations to the standard lighting states. This allows photographers to take readings andconduct a white-balance prior to the show. The demonstration usually takes place during your run-through. We alsorecommend that your house photographer and video crew are present for this demonstration.A standard-definition locked-off camera, positioned on the front lighting goal-post, will provide a live feed to a backstagemonitor. This monitor is a screen on a static f loor stand positioned at the model-exit point. This camera and monitor cannotbe removed without prior agreement with Bacchus. The locked-off camera does not record the live-feed of your show. Youmust arrange your own video crew to film your show.Backstage accreditation of photographers is the responsibility of designers and their PR teams. Only photographers withbackstage passes will be given access. We suggest you limit the number of photographers and video crews to preventcongestion before your show.11
222BACKSTAGEThe backstage is divided into two areas, one for dressing and one for hair and make-up. A corridor running between the twoareas is normally used for line-up. The Hair & Make-Up Area measures approximately 5.5 x 5.8m, whilst the Dressing RoomArea measures 8.3 x 5.5m. The Storage Area must be kept clear. The diagram below shows the layout of backstage forSeptember 2011. The layout of backstage cannot be reconfigured.2 2LINE-UP CORRIDOR2 22BACKSTAGEHAIR AND MAKEUP22 2DDbindrinkBACKSTAGE EQUIPMENT7 x Chrome Dress Rails - H: 1800mm x L: 1230mm20 x White Chairs2 x Hair + Make-Up Counters (3500mm x 750mm)10 x Illuminated Mirrors1 x Cheval Mirror1 x Table for Catering (1500mm x 750mm)2 x Spare Folding Tables2 x Bins1 x Water Cooler with complimentary water.Garment Care EquipmentPower for hair equipment - 2 dryers per plug board permitted.2 22 2steaming areaSTORAGE2 2 2 2BACKSTAGEDRESSING ROOM2 22 2 2 2 2 2D D DD2 212
VENUE ACCESSDESIGNERS TEAMS & VEHICLESTEAMSYou will be sent 50 backstage passes in advance of your show.It is the responsibility of each designer to ensure that thesepasses are given to all people who will be present on the day. This includes models, hair and make-up teams, dressers, studioassistants and accredited photographers. Failure to present a valid backstage pass may result in non-admittance to the venue.Please ensure you have sufficient team members on hand to unload your collection when it arrives.VEHICLESPlease complete and return the Vehicle Access Form by the deadline indicated on Page 2 of this document. This is essential inorder to ensure the vehicle transporting your collection is allowed direct access through the West Service Yard. All designersshould load in any set pieces and/or additional equipment into the Portico Rooms before 9:00am on the day of their show,unless contacted by Bacchus and advised otherwise. Please note that any dilapidation caused to the building or temporarystructure will be charged direct to the designer.Vehicles should arrive at the West Service Yard where they will be met by Security and a member of the Bacchus team. Pleasenote that each vehicle will only be allowed a 15-minute slot to unload. Vehicles may not remain in the service yard beyond thispoint. There is no parking provided at Somerset House. Please refer to the map on page 4 for directions to the West ServiceYa r d .DHL - Official Logistics Partner for <strong>London</strong> <strong>Fashion</strong> <strong>Week</strong>With unrivaled global reach, tailor-made solutions and industry specialists, DHL covers all the logistics requirements of thefashion world and operates in more than 220 countries and territories. From overnight and same day express delivery to fullwarehousing and transportation of finished goods by sea or air, DHL has a dedicated team of fashion industry specialists readyto deal with every aspect of the logistics process. To find out how DHL can help deliver your catwalk collection to the world,please contact Kate Agra Olaya, DHL Key Account Manager - UK <strong>Fashion</strong> Sector, on +44(0)7720-412-356 or emailkate.agraolaya@dhl.com.14
THIRD-PARTY SUPERVISORY CONDITIONSThe conditions set out below apply to any third-party you may be using to provide elements of your set design or props.These conditions also apply to the designers, their teams and other third parties attending the venue on behalf of thedesigner:- All materials used in the construction must be Class One rated.- Fire certificates must be provided with all materials.- Material samples must be submitted for testing no later than 10 February 2012.- All suppliers must provide their method statement, risk assessment and a copy of their public liability insurance (at a levelof £10 million, as required by the venue) no later than 1 February 2012.- Full construction drawings must be submitted to Bacchus by 1 February 2012. These in turn will be submitted to thevenue and to the health + safety team for consideration.- Please provide dimensions on all drawings in meters and not feet.- All electrical equipment must be P.A.T. tested and carry the associated certificate (see section below).- All production waste must be removed from the site by third-party suppliers or the designer’s team.- No third-party may affix anything to the lighting rig set in the Portico Room.- Any dilapidation charges from Somerset House for damage to the venue will be passed directly onto the designer.- Only Bacchus crew and technicians are permitted to work on site.- Bacchus will not take responsibility for incorrect readings of the technical drawings supplied. It is the responsibility ofthe designer or their third-party supplier to check details of their own set-build. Technical drawings can be supplied onrequest.- Bacchus fully observes the rules and regulations set out in the Health & Safety At Work Act 1974, and requires that alldesigners, their teams and third-party suppliers do the same.P. A .T. TESTING & ELECTRICAL EQUIPMENTAll electrical equipment you bring to site (including hairdryers, straighteners, steamers, etc) must be P.A.T. tested and carry acertificate with the date the test was carried out. Any class-3 qualified electrician can undertake this test for you and provideyou with the certificates. Bacchus’ Production Manager reserves the right to carry our spot checks on electrical equipmentand prevent faulty equipment from being plugged into our power supply. Please note that faulty electrical equipment couldcause a power-loss which could jeopardise your show, as could overloading the system with too many appliances.15
TERMS & CONDITIONSUSE OF THE BFC PRESENTATION SPACEThe designer shall be liable for the costs of any damages caused by themselves or any of their team or representatives to thePresentation Space, Backstage, internal toilets or any part of the Official Venue (Somerset House) and its facilities.Further the designer agrees to indemnify and keep indemnified the organisers and any agent or licensee of the organiseragainst any claim from Somerset House which results as any breach by the designer of the Terms & Conditions set out in thisdocument, and relating to their occupation of the BFC Presentation Space (Portico Rooms).The designer must fully comply with the organiser’s Terms and Conditions and also ensure that all local building and fireregulations are observed. The organiser will not be held responsible for damages and any resulting costs caused by thedesigner’s non-compliance with these Terms and Conditions. The designer will indemnify and keep indemnified the organiserand any agent or licensee of the organiser against any claim in relation to the same.In signing the Production Forms associated with this document, the designer acknowledges and agrees to the Terms andConditions set out in this document.The Third Party Supervisory Conditions set out on Page 15, and any other regulations and deadlines set out in this document,form a part of the Terms and Conditions of use of the BFC Presentation Space.VENUE HEALTH & SAFETYMaximum numbers may not be exceeded in the Presentation Space (see page 8 for details).to turn guests away if maximum numbers are exceeded.Security may deem it necessaryWe recommend that designers appoint a qualified person to ensure that the requirements of the Health & Safety at Work Act1974 are adhered to. A full outline of these responsibilities can be downloaded from http://www.healthandsafety.co.uk/haswa.htm. Neither the organiser nor any of their agents or licensees shall be held liable for a breach in health and safetyregulations caused by the designer.16
TERMS & CONDITIONS (contd.)INSURANCEDesigners or their representatives should ensure that sufficient cover is in place for their show.We recommend that thispolicy should include loss of or damage to their collections, public liability and cancellation cover. The venue (SomersetHouse) requires mandatory Public Liability Insurance cover of £ 10 million. A copy of this insurance policy must beprovided to Bacchus by 2nd September 2011.SECURITYThe BFC will provide security throughout all the spaces used for <strong>London</strong> <strong>Fashion</strong> <strong>Week</strong>. Designers showing in the BFCPresentation Space must adhere to the regulations set out by the security team on site. Security passes must be worn by allteam members at all times.HAZARDOUS MATERIALS AND DRINKS IN THE PRESENTATION SPACENo glass in any form is allowed in the BFC Presentation Space. This regulation extends to any hard or brittle plasticcontainers that may shatter or present a roll-hazard. Obscene, hazardous or incendiary materials (chemicals, matches, etc)are also not permitted in the Show Space. Only water or Vitamin Water in plastic bottles is allowed in the PresentationSpace.SMOKING, ALCOHOL + DRUGSThe BFC Catwalk Show Space is a no smoking environment.alcohol to anyone under the age of 18.The venue is licensed and it is therefore illegal to serveA zero-tolerance policy will be maintained with regards to the use of any illegalsubstances on any of the premises associated with <strong>London</strong> <strong>Fashion</strong> <strong>Week</strong>. Any evidence of drug taking or possession willbe passed onto the Police and, if proven guilty, that person may not be granted access to future <strong>London</strong> <strong>Fashion</strong> <strong>Week</strong>events.REMOVAL OF RUBBISHAll rubbish must be removed from Backstage and the Show Space at the end of your tenure. This includes catering waste,packing waste, on-seat literature, gift bags, etc. Failure to remove rubbish from the venue will incur a cleaning and removal17charge to be calculated at the time.
CONTACTSThe Bacchus Team can be contacted on +44-208-968-0202For general enquiries, please email: lfw@bacchus-pr.comDesigner Liaison: Lucy Hunt lucy@bacchus-pr.comPortico Manager: Carolyn Dickson carolyn@bacchus-pr.comProduction Manager: Charlie Hardie charlie@bacchus-pr.comProducer: Charlotte Lurot charlotte@bacchus-pr.comdocument prepared by:18


