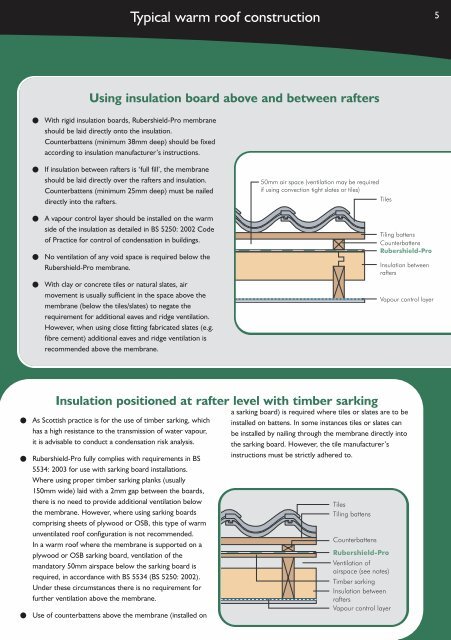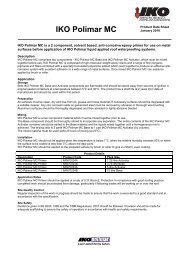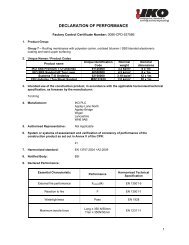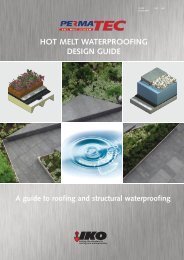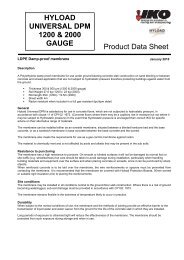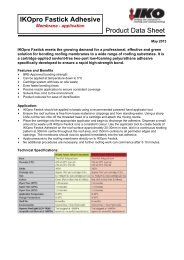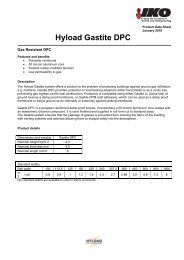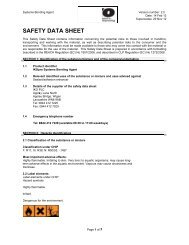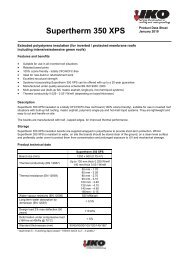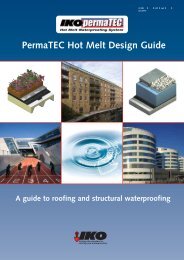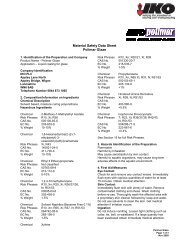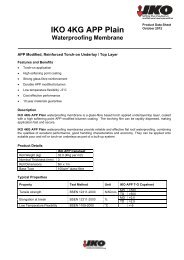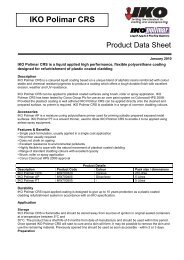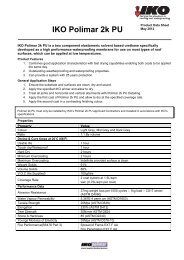Roofers' Guide to Underslating Membranes - IKO
Roofers' Guide to Underslating Membranes - IKO
Roofers' Guide to Underslating Membranes - IKO
- No tags were found...
You also want an ePaper? Increase the reach of your titles
YUMPU automatically turns print PDFs into web optimized ePapers that Google loves.
Typical warm roof construction5With rigid insulation boards, Rubershield-Pro membrane•should be laid directly on<strong>to</strong> the insulation.Counterbattens (minimum 38mm deep) should be fixedaccording <strong>to</strong> insulation manufacturer’s instructions.•If insulation between rafters is ‘full fill’, the membraneshould be laid directly over the rafters and insulation.Counterbattens (minimum 25mm deep) must be naileddirectly in<strong>to</strong> the rafters.•A vapour control layer should be installed on the warmside of the insulation as detailed in BS 5250: 2002 Codeof Practice for control of condensation in buildings.••Using insulation board above and between raftersNo ventilation of any void space is required below theRubershield-Pro membrane.With clay or concrete tiles or natural slates, airmovement is usually sufficient in the space above themembrane (below the tiles/slates) <strong>to</strong> negate therequirement for additional eaves and ridge ventilation.However, when using close fitting fabricated slates (e.g.fibre cement) additional eaves and ridge ventilation isrecommended above the membrane.50mm air space (ventilation may be requiredif using convection tight slates or tiles)TilesTiling battensCounterbattensRubershield-ProInsulation betweenraftersVapour control layerInsulation positioned at rafter level with timber sarkingAs Scottish practice is for the use of timber sarking, which•has a high resistance <strong>to</strong> the transmission of water vapour,it is advisable <strong>to</strong> conduct a condensation risk analysis.•Rubershield-Pro fully complies with requirements in BS5534: 2003 for use with sarking board installations.Where using proper timber sarking planks (usually150mm wide) laid with a 2mm gap between the boards,there is no need <strong>to</strong> provide additional ventilation belowthe membrane. However, where using sarking boardscomprising sheets of plywood or OSB, this type of warmunventilated roof configuration is not recommended.In a warm roof where the membrane is supported on aplywood or OSB sarking board, ventilation of themanda<strong>to</strong>ry 50mm airspace below the sarking board isrequired, in accordance with BS 5534 (BS 5250: 2002).Under these circumstances there is no requirement forfurther ventilation above the membrane.Use of counterbattens above the membrane (installed on•a sarking board) is required where tiles or slates are <strong>to</strong> beinstalled on battens. In some instances tiles or slates canbe installed by nailing through the membrane directly in<strong>to</strong>the sarking board. However, the tile manufacturer’sinstructions must be strictly adhered <strong>to</strong>.


