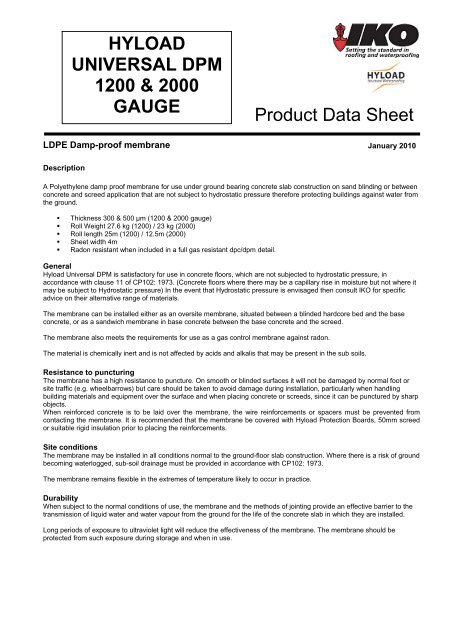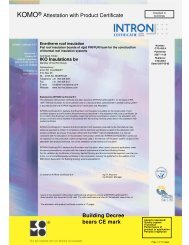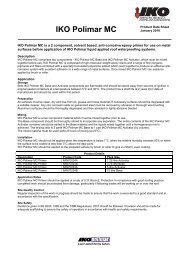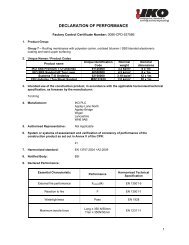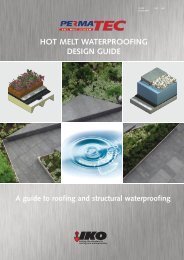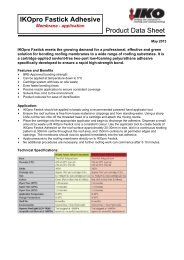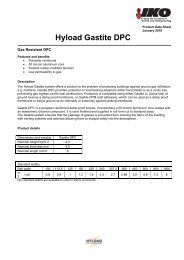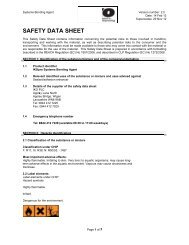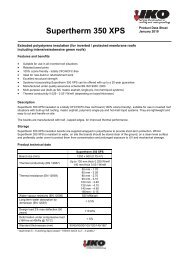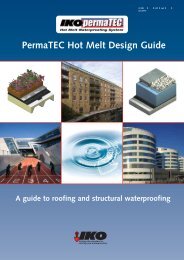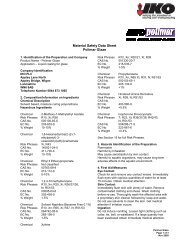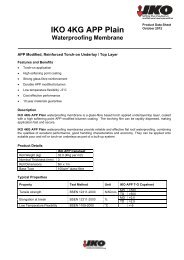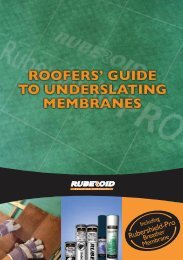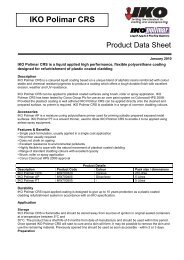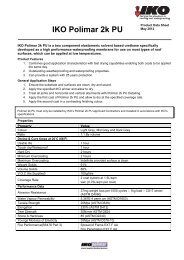Hyload Universal DPM data sheet - IKO
Hyload Universal DPM data sheet - IKO
Hyload Universal DPM data sheet - IKO
Create successful ePaper yourself
Turn your PDF publications into a flip-book with our unique Google optimized e-Paper software.
HYLOADUNIVERSAL <strong>DPM</strong>1200 & 2000GAUGELDPE Damp-proof membraneProduct Data SheetJanuary 2010DescriptionA Polyethylene damp proof membrane for use under ground bearing concrete slab construction on sand blinding or betweenconcrete and screed application that are not subject to hydrostatic pressure therefore protecting buildings against water fromthe ground.• Thickness 300 & 500 µm (1200 & 2000 gauge)• Roll Weight 27.6 kg (1200) / 23 kg (2000)• Roll length 25m (1200) / 12.5m (2000)• Sheet width 4m• Radon resistant when included in a full gas resistant dpc/dpm detail.General<strong>Hyload</strong> <strong>Universal</strong> <strong>DPM</strong> is satisfactory for use in concrete floors, which are not subjected to hydrostatic pressure, inaccordance with clause 11 of CP102: 1973. (Concrete floors where there may be a capillary rise in moisture but not where itmay be subject to Hydrostatic pressure) In the event that Hydrostatic pressure is envisaged then consult <strong>IKO</strong> for specificadvice on their alternative range of materials.The membrane can be installed either as an oversite membrane, situated between a blinded hardcore bed and the baseconcrete, or as a sandwich membrane in base concrete between the base concrete and the screed.The membrane also meets the requirements for use as a gas control membrane against radon.The material is chemically inert and is not affected by acids and alkalis that may be present in the sub soils.Resistance to puncturingThe membrane has a high resistance to puncture. On smooth or blinded surfaces it will not be damaged by normal foot orsite traffic (e.g. wheelbarrows) but care should be taken to avoid damage during installation, particularly when handlingbuilding materials and equipment over the surface and when placing concrete or screeds, since it can be punctured by sharpobjects.When reinforced concrete is to be laid over the membrane, the wire reinforcements or spacers must be prevented fromcontacting the membrane. It is recommended that the membrane be covered with <strong>Hyload</strong> Protection Boards, 50mm screedor suitable rigid insulation prior to placing the reinforcements.Site conditionsThe membrane may be installed in all conditions normal to the ground-floor slab construction. Where there is a risk of groundbecoming waterlogged, sub-soil drainage must be provided in accordance with CP102: 1973.The membrane remains flexible in the extremes of temperature likely to occur in practice.DurabilityWhen subject to the normal conditions of use, the membrane and the methods of jointing provide an effective barrier to thetransmission of liquid water and water vapour from the ground for the life of the concrete slab in which they are installed.Long periods of exposure to ultraviolet light will reduce the effectiveness of the membrane. The membrane should beprotected from such exposure during storage and when in use.
Installation proceduresInstallation of <strong>Hyload</strong> <strong>Universal</strong> <strong>DPM</strong> should be in accordance with manufacturer’s instructions, Clause 11 of CP 102; 1973and the relevant clauses BS 8000-4: 1989.Unless the base is smooth a surface blinding of soft sand (or similar material) should be used to prevent puncturing duringinstallation or when the concrete or screed is being placed.Adjacent <strong>sheet</strong>s should be overlapped by at least 150mm and should be bonded with <strong>Hyload</strong> <strong>DPM</strong> jointing tape and sealedwith 100 mm wide <strong>Hyload</strong> girth jointing tape.Alternatively, when it is not possible to keep the <strong>sheet</strong> dry, a double-welted fold should be formed using at least 300 mm ofthe membrane. It is essential that the fold is held in position prior to placing the concrete, e.g. by weighting with bricks.Perforations or punctures in the <strong>sheet</strong> should be patched with <strong>sheet</strong>s of identical thickness lapped at least 150 mm beyondthe limits of the puncture and the laps sealed as described above.The damp-proof membrane must be continuous with the <strong>Hyload</strong> Original DPC or other Ruberoid damp-proof course productsin the surrounding walls. If the internal FFL is lower than the external ground level then a <strong>Hyload</strong> Original DPC block wrap orlink should be installed allowing the continuous connection between products.The membrane must be covered by concrete or a screed or other protective layer, as soon as possible after installation.Care should be taken to ensure that the membrane is not stretched or displaced when placing the concrete or screed overthe membrane. Sufficient allowance should be made to avoid creating areas of unsupported membrane during the screedingor concreting operations e.g. at details such as internal angles. (50mm of screed is a minimum requirement)When reinforced concrete is to be laid over the membrane, the wire reinforcements or spacers must be prevented fromcontacting the membrane. It is recommended that the membrane be covered with <strong>Hyload</strong> Protection Boards, 50mm screedor suitable rigid insulation prior to placing the reinforcements.Service pipe penetrationsAll penetrations must be sealed using <strong>IKO</strong> pre-formed units prior to the installation of the <strong>Hyload</strong> <strong>Universal</strong> <strong>DPM</strong>, standardunits consist of “Top Hats” or “Steel Column” or “Concrete Column” cloaks other types of penetrations such as “PuddleFlanges” may require specific design requirements, if so please contact <strong>IKO</strong> for advice.Underfloor heating systemsWhen underfloor heating systems are to be installed it is recommended that <strong>DPM</strong> be placed in a position between theblinded hardcore and the insulation therefore protecting the membrane from the heating elements avoiding any risk ofoverheating.Other productsFull product literature, health & safety and technical <strong>sheet</strong>s are available as downloads from our website www.ikogroup.co.ukor on request by email: marketing@ikogroup.co.uk<strong>IKO</strong> PLCLiterature EnquiriesTel: 0844 412 8554E-Mail: marketing@ikogroup.co.ukWebsite: www.ikogroup.co.ukSales SupportAppley Lane North, Appley Bridge, Wigan, Lancashire WN6 9ABTel: 0844 873 1065 Fax: 0844 873 1067 E-Mail: sales@ikogroup.co.ukTechnical & Design ServicesAppley Lane North, Appley Bridge, Wigan, Lancashire WN6 9ABTel: 0844 412 7228 Fax: 0844 412 7229 E-Mail: technical@ikogroup.co.ukWhilst every care is taken to see that the information given in this literature is correct and up to date it is not intended to form part of anycontract or give rise to any collateral liability, which is hereby specifically excluded. Intending purchasers of our materials should thereforeverify with the company whether any changes in our specification or application details or otherwise have taken place since this literaturewas issued.Company Registered in England No. 2678296 – Registered Office: Appley Lane North, Appley Bridge, Wigan, Lancashire, WN6 9AB


