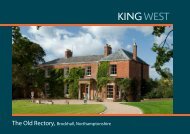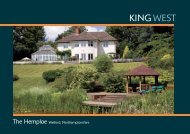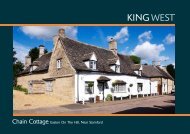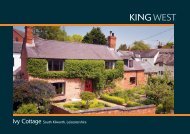Pippins Skeffington, Leicestershire
Pippins Skeffington, Leicestershire
Pippins Skeffington, Leicestershire
- No tags were found...
Create successful ePaper yourself
Turn your PDF publications into a flip-book with our unique Google optimized e-Paper software.
<strong>Pippins</strong> <strong>Skeffington</strong>, <strong>Leicestershire</strong>
<strong>Pippins</strong> <strong>Skeffington</strong>, <strong>Leicestershire</strong>, LE7 9YBLeicester 10 miles (HST London St Pancras)Market Harborough 11.5 miles (HST London St Pancras)Uppingham 9 miles(All mileages are approximate)An elegant extended and modernised country property with a paddockand swimming pool.• Reception Hall, Study, Dining Room, Drawing Room• Kitchen/Breakfast Room, Sitting Room, Entrance Hall• Utility Room, Cloakrooms• Principal Bedroom Suite: Bedroom, Dressing Room, Balcony & En suiteBathroom with Shower• Guest Bedroom Suite with En suite Bathroom• 4 further Bedrooms, Family Bathroom• Double Garage with playroom above, large driveway with ample parking• Terrace, Gardens, Pool HouseIn all about 3.12 acres (1.3 Ha)10 Church SquareMarket Harborough<strong>Leicestershire</strong>LE16 7NBTel: 01858 435970Fax: 01858 435971Email: enquiries@kingwest.co.ukwww.kingwest.co.ukLand & Estate Agents • Commercial • Town Planning & Development ConsultantsOffices – London • Huntingdon • Northampton • Market Harborough • StamfordThese particulars are intended as a guide and must not be relied upon as statements of facts.Your attention is drawn to the important notice at the back of this brochure.
The Situation<strong>Pippins</strong> is set on the edge of the popular <strong>Leicestershire</strong> village of <strong>Skeffington</strong>, some 11.5 miles north ofMarket Harborough, which offers a good array of shopping and leisure facilities, together with a growingcommercial centre.The city centre of Leicester to the east set approximately 10 miles away, has an extensive business, leisureand educational centre. The Rutland towns of Uppingham and Oakham are to the east.The main A47 trunk road connects Leicester with Peterborough. By rail, London St Pancras can be reachedin approx. 1 hour from Market Harborough. There is good access to the east midlands extensive roadnetwork, including the A1, M1, A14, M69 and M6. International air travel is available at East Midlands Airport,Birmingham, Stansted and Luton.Sporting and recreational facilities are well represented and include fishing on Eyebrook Reservoir, fishingand sailing on Rutland Water, golf at Leicester and Market Harborough.Education establishments are excellent with preparatory at Great Glen, Leicester and Oakham, whilst wellrenowned public schooling is available at Uppingham, Oakham, Leicester, Rugby, Oundle and Stamford.The Property<strong>Pippins</strong> is a most attractive detached family home, originally built in 1968 and modernised and extended in2005 by the current owners to create a spacious family home. Constructed to an excellent specification, ofrendered brick elevations with first floor eyebrow windows all under a reed thatched roof. The house hasimmense character, which has been created by the use of both reclaimed and high quality materials. Ofparticular note is the liberal use of oak joinery; polished parquet wood and sandstone floors, together withexposed beams and an inglenook fireplace.The property is approached through electrically operated solid oak security gates, over a gravel drivewaywhich sweeps passed the front of the house and terminates by the garaging and provides parking fornumerous cars. The thatched porch and solid oak door give entrance to the reception hall with exposedbeam and joist ceiling with pillar support and parquet wood block floor which flows into the surroundingrooms. From here stairs rise to the first floor and doors lead to the drawing room, dining room, study,cloakroom and the superb breakfast kitchen. The drawing room is a fine room with a feature deep inglenookfireplace with exposed brickwork and central fire with stone hearth and a bay window to the front with deepoak sill and a door to the garden. The dining room also has doors out to the garden. The cloakroom is fittedwith a W.C, wash basin and a stone floor. The kitchen breakfast room is the central hub of the house and hasbeen fitted with high specification fixtures and fittings which include stone floor, solid oak wall and floormounted units and Central Island with granite preparation surface over and glass tiled splash backs. A 4 ovenoil fire Aga, a double butler sink, integrated microwave, electric oven, ceramic hob and space and plumbingfor an American style fridge/freezer. From here doors lead to the rear lobby, the entrance hall and steps leaddown to the garden room. The rear lobby gives access to the utility room which is fitted with a range of floorand wall mounted units, a stainless steel sink with drainer, glass tiled splash backs and a stone floor whichis also present in the cloakroom. The sitting room is superb and allows views of the garden and paddock,with three sets of oak French doors and large floor to ceiling oak windows and a large feature stone fireplace.
The Property continuedTo the first floor is the master bedroom suite which comprises bedroom with oak flooring, vaulted ceiling withexposed beams and timbers, feature brick chimney and bi-folding doors onto the large oak balcony, dressingroom with fitted wardrobes and en suite bathroom with stone floor, part tiled walls, freestanding roll top bath, twowash basins, wall hung W.C and large walk in shower. The guest suite also has a bathroom with tiled floor andwalls, W.C, wash basin and a bath. The bedroom enjoys views over the garden to the rear and side. There arefour further bedrooms and a large family bathroom with free standing bath, walk in shower, wash basin andW.C.Garden and GroundsThe gardens and grounds form a most attractive setting for <strong>Pippins</strong>. The gravel drive continues past the front ofthe house leading to the attractive double garage with two up and over electrically operated doors, power, lightand a personal door to the garden. Above the garage is a playroom with power, light and heating.The front garden is partly laid to lawn with various mature trees, including Cedar, Silver Birch and a clippedBeech hedge. An oak gate set in a tall garden wall leads to the south facing garden comprising a broad sweepof lawn with flower borders. Stone steps lead to an outdoor swimming pool which is sheltered to three sides bya wall, the house and the pool room with sliding glazed doors. To the rear is the pump room and workshop.The remainder of the land comprises a south facing paddock interspersed with specimen mature trees, twoponds and a newly planted orchard and hedge.In all about 3.12 acres (1.3Ha)DirectionsFrom Market Harborough proceed north up the High Street and onto the B6047. On reaching the roundabouttake the third exit and proceed for approximately eight miles. On reaching the cross roads with the A47 turn rightand take the second right hand turning to <strong>Skeffington</strong>. Continue down the hill passing a small green on the righthand side and the driveway leading to <strong>Pippins</strong> will be seen directly ahead.ViewingThe property may only be inspected by prior appointment through King West’s offices, telephone 01858 435970.Important NoticeKing West, their joint Agents (if any) and clients give notice that:1. These property particulars should not be regarded as an offer, or contract or part of one. You should not relyon any statements by King West in the particulars, or by word of mouth or in writing as being factually accurateabout the property, nor its condition or its value. We have no authority to make any representations or warrantiesin relation to the property either here or elsewhere and accordingly any information given is entirely withoutresponsibility.2. The photographs illustrate parts of the property as were apparent at the time they were taken. Any areas,measurements or distances are approximate only.3. Any reference to the use or alterations of any part of the property does not imply that the necessary planning,building regulations or other consents have been obtained. It is the responsibility of a purchaser or lessee toconfirm that these have been dealt with properly and that all information is correct.4. King West have not tested any services, equipment or facilities, the buyer or lessee must satisfy.July 2012This Plan is based upon the Ordnance Survey Map with the sanction of the Controllerof H.M. Stationery Office. Crown Copyright reserved. (ES763454). This Plan ispublished for the convenience of Purchasers only. Its accuracy is not guaranteed andit is expressly excluded from any contract. NOT TO SCALE.
Floorplans
This Plan is based upon the Ordnance Survey Map with the sanction of the Controllerof H.M. Stationery Office. Crown Copyright reserved. (ES763454). This Plan ispublished for the convenience of Purchasers only. Its accuracy is not guaranteed andit is expressly excluded from any contract. NOT TO SCALE.


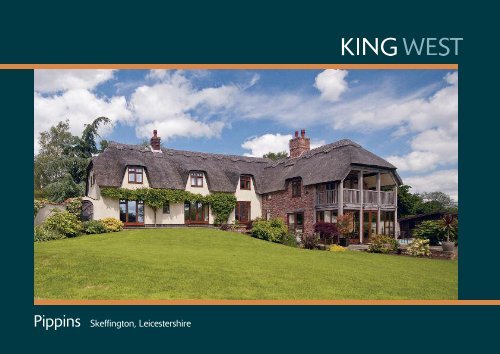
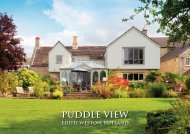
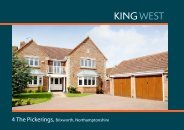
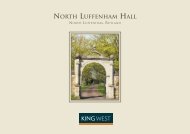
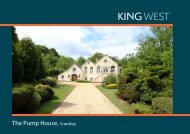
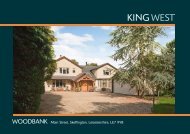
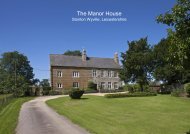
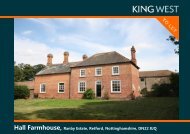
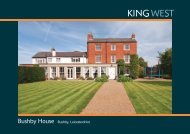
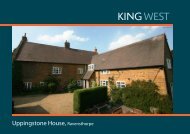
![[document: File]](https://img.yumpu.com/49060670/1/190x135/document-file.jpg?quality=85)
