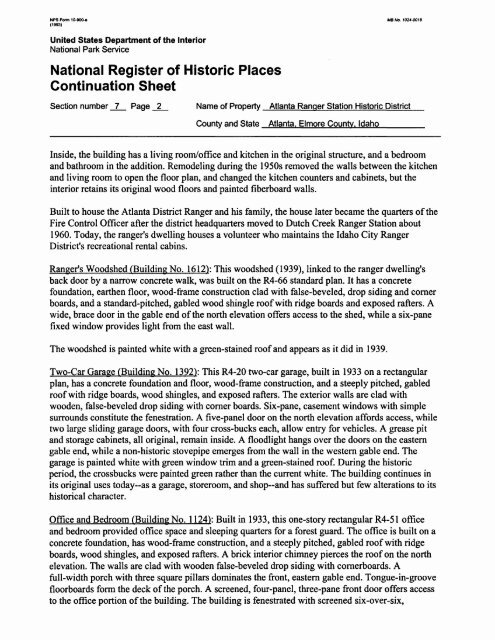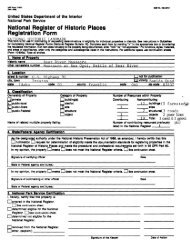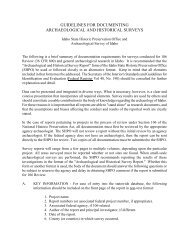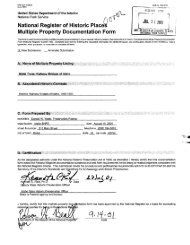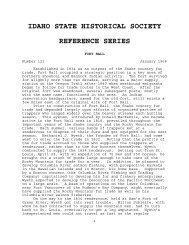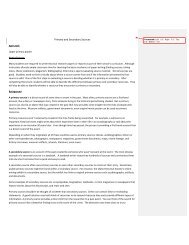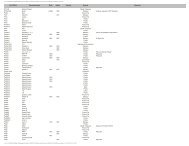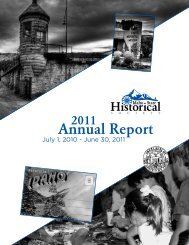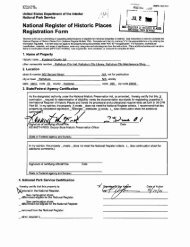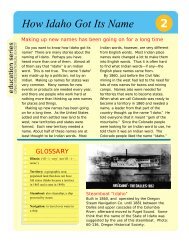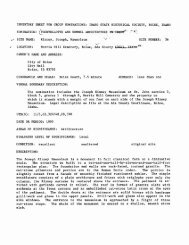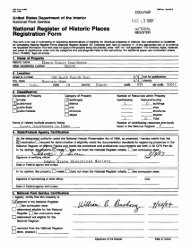Atlanta Ranger Station Historic District - Idaho State Historical Society
Atlanta Ranger Station Historic District - Idaho State Historical Society
Atlanta Ranger Station Historic District - Idaho State Historical Society
Create successful ePaper yourself
Turn your PDF publications into a flip-book with our unique Google optimized e-Paper software.
NPS Form 10-900-a MB No. 1024-0018(1993)United <strong>State</strong>s Department of the InteriorNational Park ServiceNational Register of <strong>Historic</strong> PlacesContinuation SheetSection number 7 Page 2 Name of Property <strong>Atlanta</strong> <strong>Ranger</strong> <strong>Station</strong> <strong>Historic</strong> <strong>District</strong>County and <strong>State</strong><strong>Atlanta</strong>. Elmore County. <strong>Idaho</strong>______Inside, the building has a living room/office and kitchen in the original structure, and a bedroomand bathroom in the addition. Remodeling during the 1950s removed the walls between the kitchenand living room to open the floor plan, and changed the kitchen counters and cabinets, but theinterior retains its original wood floors and painted fiberboard walls.Built to house the <strong>Atlanta</strong> <strong>District</strong> <strong>Ranger</strong> and his family, the house later became the quarters of theFire Control Officer after the district headquarters moved to Dutch Creek <strong>Ranger</strong> <strong>Station</strong> about1960. Today, the ranger's dwelling houses a volunteer who maintains the <strong>Idaho</strong> City <strong>Ranger</strong><strong>District</strong>'s recreational rental cabins.<strong>Ranger</strong>'s Woodshed (Building No. 1612): This woodshed (1939), linked to the ranger dwelling'sback door by a narrow concrete walk, was built on the R4-66 standard plan. It has a concretefoundation, earthen floor, wood-frame construction clad with false-beveled, drop siding and cornerboards, and a standard-pitched, gabled wood shingle roof with ridge boards and exposed rafters. Awide, brace door in the gable end of the north elevation offers access to the shed, while a six-panefixed window provides light from the east wall.The woodshed is painted white with a green-stained roof and appears as it did in 1939.Two-Car Garage (Building No. 1392): This R4-20 two-car garage, built in 1933 on a rectangularplan, has a concrete foundation and floor, wood-frame construction, and a steeply pitched, gabledroof with ridge boards, wood shingles, and exposed rafters. The exterior walls are clad withwooden, false-beveled drop siding with corner boards. Six-pane, casement windows with simplesurrounds constitute the fenestration. A five-panel door on the north elevation affords access, whiletwo large sliding garage doors, with four cross-bucks each, allow entry for vehicles. A grease pitand storage cabinets, all original, remain inside. A floodlight hangs over the doors on the easterngable end, while a non-historic stovepipe emerges from the wall in the western gable end. Thegarage is painted white with green window trim and a green-stained roof. During the historicperiod, the crossbucks were painted green rather than the current white. The building continues inits original uses today—as a garage, storeroom, and shop—and has suffered but few alterations to itshistorical character.Office and Bedroom (Building No. 1124): Built in 1933, this one-story rectangular R4-51 officeand bedroom provided office space and sleeping quarters for a forest guard. The office is built on aconcrete foundation, has wood-frame construction, and a steeply pitched, gabled roof with ridgeboards, wood shingles, and exposed rafters. A brick interior chimney pierces the roof on the northelevation. The walls are clad with wooden false-beveled drop siding with cornerboards. Afull-width porch with three square pillars dominates the front, eastern gable end. Tongue-in-groovefloorboards form the deck of the porch. A screened, four-panel, three-pane front door offers accessto the office portion of the building. The building is fenestrated with screened six-over-six,


