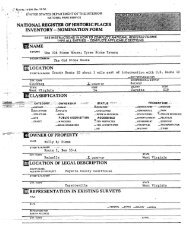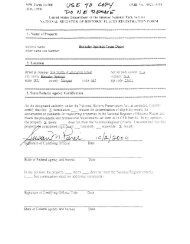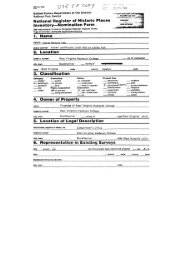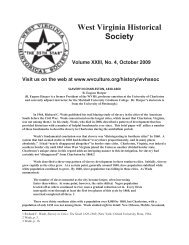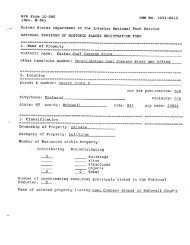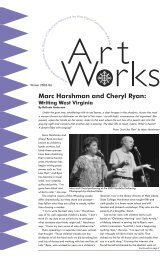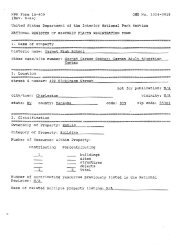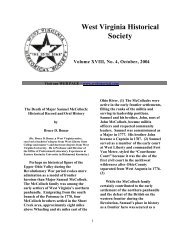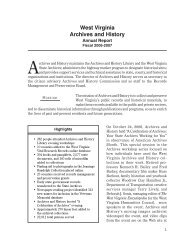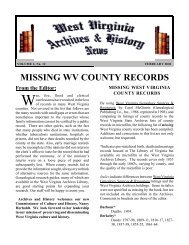James Clark McGrew House - West Virginia Division of Culture and ...
James Clark McGrew House - West Virginia Division of Culture and ...
James Clark McGrew House - West Virginia Division of Culture and ...
- No tags were found...
You also want an ePaper? Increase the reach of your titles
YUMPU automatically turns print PDFs into web optimized ePapers that Google loves.
<strong>James</strong> <strong>Clark</strong> <strong>McGrew</strong> <strong>House</strong>Name <strong>of</strong> PropertyPreston Countv, WVCounty <strong>and</strong> Statei- A Property is associated with events that have made a significantcontribution to the broad patterns <strong>of</strong> our history.X B Property is associated with the lives <strong>of</strong> persons significant in our -past.- C Property embodies the distinctive characteristics <strong>of</strong> a type, period,or method <strong>of</strong> construction or represents the work <strong>of</strong> a master, orpossesses high artistic values, or represents a significant <strong>and</strong>distinguishable entity whose components lack individual distinction.4- D Property has yielded, or is likely to yield, information importantin prehistory or history.CRITERIA CONSIDERATIONS(Mark "XW in all the boxes that apply.) N/AProperty is:- A owned by a religious institution or used for religious purposes.- B removed from its original location.- C a birthplace or grave.- D a cemetery.- E a reconstructed building, object, or structure.- F a commemorative property.- G less than 50 years <strong>of</strong> age or achieved significance within the past50 years.AREAS OF SIGNIFICANCE(Enter categories from instructions)Politics/~overnmentIndustryCommercePERIOD OF SIGNIFICANCE1841-1910
<strong>James</strong> <strong>Clark</strong> <strong>McGrew</strong> <strong>House</strong>Name <strong>of</strong> PropertyPreston County, WVCounty <strong>and</strong> StateSIGNIFICANT DATESSIGNIFICANT PERSON(Complete if Criterion B is marked above)<strong>James</strong> <strong>Clark</strong> <strong>McGrew</strong>CULTURAL AFFILIATIONNARRATIVE STATEMENT OF SIGNIFICANCE(Explain the significance <strong>of</strong> the property on one or more continuationsheets. )9. Major Bibliographical ReferencesBIBLIOGRAPHY(Cite the books, articles, <strong>and</strong> other sources used in preparing this forinon one or more continuation sheets.)Previous documentation on file (NPS):- preliminary determination <strong>of</strong> individual listing (36 CFR 67) has beenrequested.previously listed in the National Registerpreviously determined eligible by the National ~egisterdesignated a National Historic L<strong>and</strong>markrecorded by Historic American Buildings Survey #- recorded by Historic American Engineering Record #Primary LocationAdditional Data:- State Historic Preservation Office- Other State agency- Federal agency- Local government- University- OtherName <strong>of</strong> Repository:
United States Department <strong>of</strong> the InteriorNational Park ServiceNATIONAL REGISTER OF HISTORIC PLACESCONTINUATION SHEETSection number 7 Page 1The <strong>James</strong> <strong>McGrew</strong> <strong>House</strong> is located in Kingwood, Preston County, <strong>West</strong><strong>Virginia</strong>. It is situated on a slight rise to the north <strong>of</strong> the main street<strong>of</strong> the town, Route #7. The house st<strong>and</strong>s on an east to west axis with anell that projects to the north. There is a contributing two-storybarn/outbuilding connected to the house with a breezeway on the northside. There is a ca.1940 noncontributing garage building on the site <strong>and</strong>a contributing two-story Gothic Revival barn/carriage house on the northside <strong>of</strong> the property. The current access to the house <strong>and</strong> other buildingsis through a circular drive from the main road. Originally, access wasmore to the west, <strong>and</strong> the original road bed can be identified in theterrain <strong>and</strong> is lined with exotic trees. This road leads to the carriagehouse <strong>and</strong> probably ran to the east <strong>of</strong> the current house.The house is a complex arrangement consisting <strong>of</strong> a large main two-storyblock <strong>and</strong> a low two-story ell. The main mass has a broad gable ro<strong>of</strong> withintersecting gables. A wraparound porch fills in the front entranceportion <strong>of</strong> the ell. On the rear, west <strong>of</strong> this block, is a one-story porchwith a hipped ro<strong>of</strong>. The porches have plain doric columns.The secondary mass, on the north, is a two-story side gable ell with asteeper pitched ro<strong>of</strong> than the front block. There is a one-story shedporch on the west side <strong>of</strong> this that extends to form a breezeway <strong>and</strong>connect the two-story wood frame structure on the north. This has pairedjigsaw cut decorative posts. The east side also contains a one-story shedro<strong>of</strong>ed porch. This was originally a conservatory accessed from the mainhall <strong>of</strong> the front block.The ro<strong>of</strong> <strong>of</strong> the main block is covered with metal shingles ; the ro<strong>of</strong>s onthe ell, the porches, <strong>and</strong> the one-story kitchen section are covered withst<strong>and</strong>ing seam metal. There are brackets under the eave overhangs <strong>and</strong>those in the front <strong>of</strong> the main block area are scrolled at the lower edges.A porthole window pierces the three gable ends on the main block. Thereis an end chimney in the ell, <strong>and</strong> two central chimneys in the main block.Windows in the building illustrate all periods <strong>of</strong> construction. The ellcontains nine over six double-hung sash on the second floor <strong>of</strong> the eastelevation. On the west elevation, the second floor contains two over two<strong>and</strong> the first six over six. The main block windows are two over two,except for the south elevation, where they are all one over one. Thewindows in the main block <strong>and</strong> most others, except the nine over six <strong>and</strong>six over six, have metal sash locks that are mortised into the side rail-The brick is five-row common bond <strong>and</strong> has been painted, though it is notdefinite whether this is original treatment or not. The foundations <strong>of</strong>the house are ashlar s<strong>and</strong>stone with hammered surfaces.
United States Department <strong>of</strong> the InteriorNational Park ServiceNATIONAL REGISTER OF HISTORIC PLACESCONTINUATION SHEET<strong>James</strong> <strong>Clark</strong> <strong>McGrew</strong> <strong>House</strong>, Preston County, WVSection numberPageBased on the physical investigation <strong>and</strong> the historical chronology <strong>of</strong> thelife <strong>of</strong> <strong>James</strong> <strong>McGrew</strong>, it is deduced that the northern ell portion <strong>of</strong> thebuilding is the original house that <strong>McGrew</strong> built for himself <strong>and</strong> his wifein 1841. It was a two-story side gable with a projecting gable bay on theend <strong>of</strong> the front elevation. This is now the rear, east, elevation <strong>and</strong> theone-story kitchen is attached to this bay. The style <strong>of</strong> this portion <strong>of</strong>the house can be characterized as Federal. The wood lintels over theopenings <strong>and</strong> nine over six <strong>and</strong> six over six windows, support this. Also,there are no brackets on the eaves in this section <strong>of</strong> the house.What is now the main block <strong>of</strong> the house is presumed to have beenconstructed ca.1870. This has broader ro<strong>of</strong> planes, eaves brackets, anirregular massing, two over two windows, central chimneys, <strong>and</strong> an entrancein a corner <strong>of</strong> the intersection <strong>of</strong> the two gable segments. All <strong>of</strong> theseare characteristic <strong>of</strong> the Italianate Style which was popular in the periodbetween 1860 <strong>and</strong> 1885. This would coincide with Mr. <strong>McGrew</strong>rs return to~ingwood after the Civil War.The addition appears to have been constructed around the south end <strong>of</strong> theoriginal house <strong>and</strong> may incorporate some <strong>of</strong> that house into the existingroom layout.On the interior, the entrance hall is in the southwest corner <strong>of</strong> thehouse. There is a small reception room to the north <strong>of</strong> the entrance door<strong>and</strong> a larger billiard room at the north end <strong>of</strong> the hall. Opposite theentrance door is an entrance into the parlor. At the north end <strong>of</strong> thehall is a pair <strong>of</strong> multi-paned glass doors to the stair hall, which runseast <strong>and</strong> west. The stair hall has the door to the rear porch, an entranceinto the front parlor, <strong>and</strong> an entrance into the rear library, which is inthe southeast corner <strong>of</strong> the house. There is also a pair <strong>of</strong> openings thatcurrently lead to toilets, but originally led to the conservatory. In thecenter <strong>of</strong> the hall is a door leading to the dining room, to the north.Passing through the dining room, one enters a pantry, then the kitchen,which is the northern most room. This is probably the original kitchen <strong>of</strong>the house. At the eastern side <strong>of</strong> the kitchen is an entrance into a roomthat connects to the one-story section. This room is in the projectingbay section <strong>of</strong> the original house.
United States Department <strong>of</strong> the InteriorNational Park ServiceNATIONAL REGISTER OF HISTORIC PLACESCONTImATION SHEET<strong>James</strong> <strong>Clark</strong> <strong>McGrew</strong> <strong>House</strong>, Preston County, WVSection number 7 Page 3The second floor has a similar room arrangement in the main block. Thecentral stair hall, which has now been enclosed with a drywall partition,also contains a later bathroom. There are three rooms on the south side<strong>of</strong> the hall. On the north side is a large room over the billiard room,<strong>and</strong> another large room that is over the dining room. This room connectsto a bathroom that has been inserted in the original second floor stairhall. On the west side <strong>of</strong> the second floor, in the original portion <strong>of</strong>the building, is a corridor that connects to a stair. The stair iscentered in what may be the original floor plan <strong>of</strong> the building. On thenorth side <strong>of</strong> the stair is a series <strong>of</strong> smaller rooms <strong>and</strong> a bathroom.Finishes on the first floor originally consisted <strong>of</strong> painted plaster walls<strong>and</strong> ceilings. There are now pressed wood paneling on many <strong>of</strong> the walls<strong>and</strong> lay-in ceiling tiles. The original floors are narrowtongue-<strong>and</strong>-groove hardwood with alternating species that give a stripedpattern. On the second floor the finishes are the same, except for thefloors. The wood is a wider tongue-<strong>and</strong>-groove hardwood. Many <strong>of</strong> thefloors throughout the house have been covered with carpet.The doors on the first floor <strong>of</strong> the main block are decorative four panelwood doors. The panels are arranged vertically <strong>and</strong> are tall <strong>and</strong> narrow.The lower panels are smaller than the upper ones. The surrounds in thislocation are wide <strong>and</strong> have shoulders. The door jambs in the entrance hallare paneled. The doors <strong>and</strong> trim are finished in natural wood with avarnish over them. The doors in the stair hall, as well as the trim, werepainted at a later date. Hardware consists <strong>of</strong> box locks with ceramicknobs. Hinges are plain brass.Window trim in the first floor <strong>of</strong> the main block is the same as the doors.The windows in the billiard room have paneled aprons beneath the sills.The base board is a tall plain board with a quarter round shoe <strong>and</strong> ovolocap- This is typical <strong>of</strong> the entire house.The library, billiard room, <strong>and</strong> parlor have fireplaces with a simple woodmantel. The mantels have plain broad pilasters supporting a wide pedimentwith a plain wood shelf. They are filled with decorative cast ironinserts. In the library there is a built-in bookshelf adjacent to thefireplace chimney breast. The doors on this match the other doors.
United States Department <strong>of</strong> the InteriorNational Park ServiceNATIONAL REGISTER OF HISTORIC PLACESlONTINUATION SHEET<strong>James</strong> <strong>Clark</strong> <strong>McGrew</strong> <strong>House</strong>, Preston County, WVSection number 8 Page 1The <strong>James</strong> <strong>Clark</strong> <strong>McGrew</strong> <strong>House</strong> in Kingwood, Preston County, <strong>West</strong> <strong>Virginia</strong>,meets National Register Criterion B as the primary surviving buildingassociated with the productive life <strong>of</strong> <strong>James</strong> C. <strong>McGrew</strong> (1813-1910), anindividual whose contributions are demonstrably important to the history<strong>of</strong> his local community <strong>and</strong> to the state <strong>of</strong> <strong>West</strong> <strong>Virginia</strong>. <strong>McGrew</strong>tsassociative achievements under Criterion B were in the areas <strong>of</strong> politics<strong>and</strong> government, commerce, <strong>and</strong> industry. The house's period <strong>of</strong>significance extends from the date <strong>of</strong> construction <strong>of</strong> the house by <strong>McGrew</strong>in 1841, to the date <strong>of</strong> <strong>McGrew</strong>1s,death, in 1910.The <strong>James</strong> <strong>Clark</strong> <strong>McGrew</strong> <strong>House</strong> was built in 1841 by <strong>James</strong> C. <strong>McGrew</strong>.<strong>McGrew</strong>, whose ancestors came to America before the American t evolution,was born on September 14, 1813, near ~r<strong>and</strong>onville. His gr<strong>and</strong>father,Patrick, fought in the Revolutionary War. <strong>James</strong>t father, <strong>James</strong>, comm<strong>and</strong>eda regiment <strong>of</strong> <strong>Virginia</strong> militia in the War <strong>of</strong> 1812 <strong>and</strong> his mother, Isabelle<strong>Clark</strong>, was the daughter <strong>of</strong> one <strong>of</strong> the first permanent settlers in PrestonCounty.<strong>McGrew</strong> received a practical English education, worked on his father'sfarm, <strong>and</strong> then became a clerk in a general store in Kingwood, Preston:ounty. In 1833 he engaged in mercantile pursuits in Kingwood, <strong>and</strong>continued with fair success for nearly thirty years.In 1841 he married Persis Hagans, eldest daughter <strong>of</strong> the HonorableHarrison Hagans, <strong>of</strong> Br<strong>and</strong>onville. He built her a home in Kingwood on thesite <strong>of</strong> the first house in Kingwood. (Conrad Sheets, Jacob Funk <strong>and</strong> a manby the name <strong>of</strong> Steele, in 1807, built houses <strong>and</strong> named the town Kingwood.Jacob Sheets had a log cabin where <strong>James</strong> C. <strong>McGrew</strong> built his house.)On the 23rd <strong>of</strong> January, 1811, the General Assembly established Kingwood,then a part <strong>of</strong> Monongalia County. It was the first town established bythe General Assembly in the territory that would become Preston County.John Fairfax <strong>and</strong> <strong>James</strong> <strong>McGrew</strong> (father <strong>of</strong> <strong>James</strong> C.) were both colonels <strong>and</strong>in charge <strong>of</strong> the militia <strong>of</strong> the county in the War <strong>of</strong> 1812. However, thewar ended before they went to the field.<strong>James</strong> C. <strong>McGrew</strong> was an enterprising individual. In 1850, when the tunnelwas being built in Tunnelton, <strong>McGrew</strong> bought up all the l<strong>and</strong> in that area.He acted as the first agent for the depot to be erected near Tunnelton.<strong>McGrew</strong> built the first house <strong>and</strong> the first store. He sold l<strong>and</strong> to the B&Oon which to erect the depot.The first train came down the track in 1852, <strong>and</strong> Mr. <strong>McGrew</strong> was ready forit. He built a tannery <strong>and</strong> in 1854 got the Post Office moved down from'reigsville to Tunnelton.
United States Department <strong>of</strong> the InteriorNational Park ServiceNATIONAL REGISTER OF HISTORIC PLACESCONTINUATION SHEET<strong>James</strong> <strong>Clark</strong> <strong>McGrew</strong> <strong>House</strong>, Preston County, WVSection number 8 Page 2<strong>McGrew</strong> established the first coal mine <strong>and</strong> proceeded to ship out coal.This last venture proved his undoing as the B&O, which owned its own coalfields, upped the rates to such an extent that <strong>McGrew</strong> could not afford toship his coal pr<strong>of</strong>itably. About the end <strong>of</strong> the Civil War, <strong>McGrew</strong> sold allhis interests in Tunnelton area <strong>and</strong> left.On the 12th <strong>of</strong> March, 1853, Kingwood was made a town corporate by the name<strong>of</strong> the @'Town <strong>of</strong> Kingwood.I1 The <strong>of</strong>ficers were to consist <strong>of</strong> seven trustees<strong>and</strong> a sergeant. <strong>James</strong> C. <strong>McGrew</strong>, William G. Brown <strong>and</strong> Israel Baldwin, orany two <strong>of</strong> them, were appointed'to hold the first election on the firstMonday in June, 1853.In 1856, the stone courthouse was found to be two small for thetransaction <strong>of</strong> the increasing business <strong>of</strong> the county, <strong>and</strong> a new courthousewas ordered to be built. The contract was taken by <strong>James</strong> C. <strong>McGrew</strong> foreight thous<strong>and</strong> dollars. A windstorm blew down the walls when partlyerected, <strong>and</strong> the county authorities allowed <strong>McGrew</strong> $1,500.00 additional tothe contract price. When finished in 1857, it was one <strong>of</strong> the finestcourthouses in the state.In 1856, <strong>McGrew</strong> with E.C. Bunker, opened a store in ~eedsville. Cranberrywas incorporated by the name <strong>of</strong> Portl<strong>and</strong> on the 13th <strong>of</strong> March 1860. (Nowknown as Terra Alta.) The first post <strong>of</strong>fice established was Salt LickFalls, with <strong>James</strong> C. <strong>McGrew</strong> as Postmaster.On Friday, the 25th <strong>of</strong> January, 1861, a large number <strong>of</strong> the citizens <strong>of</strong>Kingwood <strong>and</strong> vicinity met at the courthouse <strong>and</strong> erected a beautiful pole105 feet high. Upon a streamer at the top <strong>of</strong> the pole, in large letters,was the word tQmion11.On the next day, Saturday, the 26th, people gathered in from all parts <strong>of</strong>the county to attend the county convention. At this convention, theHonorable William G. Brown <strong>and</strong> <strong>James</strong> C, <strong>McGrew</strong>, Esq. were elected torepresent the county at the State Convention in Richmond. At theconvention, they voted against succession.One night shortly before the passage <strong>of</strong> the ordinance, an excited mob,with torches, drums <strong>and</strong> fifes <strong>and</strong> secession flags, hooting <strong>and</strong> yelling,gathered in front <strong>of</strong> the Pawhaton Hotel, where <strong>McGrew</strong> <strong>and</strong> Brown werestaying. As the rabble approached, <strong>McGrew</strong> being curious ascertain whatthe uproar meant, opened the window <strong>of</strong> his bedroom <strong>and</strong> looking out, wasbrought face to face with the surging crowd. Not liking to I1show thewhite feather" under the circumstances, he maintained his position at thewindow, looking down upon the ugly scene in the street until the mob,without attempting to enter the house, <strong>and</strong> having apparently exhaustedtheir vocabulary <strong>of</strong> vile epithets, took down the ropes from the trees, <strong>and</strong>marched away to the tune <strong>of</strong>
United States Department <strong>of</strong> the InteriorNational Park ServiceNATIONAL REGISTER OF HISTORIC PLACESCONTINUATION SHEET<strong>James</strong> <strong>Clark</strong> <strong>McGrew</strong> <strong>House</strong>, Preston County, WSection number 8 Page 3<strong>McGrew</strong> was one <strong>of</strong> the eighteen or twenty members <strong>of</strong> the convention whoheld a secret meeting on the afternoon <strong>of</strong> Saturday, April 20th, 1861, in abedroom <strong>of</strong> the Powhatan Hotel in the City <strong>of</strong> Richmond, which was the germidea that developed into the reorganization <strong>of</strong> the State government <strong>of</strong><strong>Virginia</strong>, <strong>and</strong> ultimately into the division <strong>of</strong> the state <strong>and</strong> the formation<strong>of</strong> the State <strong>of</strong> <strong>West</strong> virginia.He was one <strong>of</strong> the members from northwestern <strong>Virginia</strong> who resolved toquietly withdraw from the convention, return to his constituents, <strong>and</strong>appeal to the masses <strong>of</strong> the people against the ordinance <strong>of</strong> secession, <strong>and</strong>if possible retain <strong>Virginia</strong> in the Union.His return home by a circuitous route to avoid forcible detention wasfraught with dangers to himself in common with his colleagues. On the29th <strong>of</strong> June, he, with eleven others, was expelled from the convention forbeing absent <strong>and</strong> engaged in what the convention called a I1conspiracyagainst the State.11During the civil War, Persis, <strong>McGrew</strong>gs wife, was said to have stood at herdoor as the Confederate soldiers passed by, <strong>and</strong> prevented them fromentering her home.<strong>McGrew</strong> was one <strong>of</strong> the founding fathers <strong>of</strong> the State <strong>of</strong> <strong>West</strong> <strong>Virginia</strong>. Heserved as a member <strong>of</strong> the first legislature <strong>of</strong> <strong>West</strong> <strong>Virginia</strong> serving inthe <strong>House</strong> <strong>of</strong> Delegates. He represented the Second District in the <strong>House</strong><strong>of</strong> Representatives <strong>of</strong> the Forty-first <strong>and</strong> Forty-second Congresses(1868/1870. He declined a third nomination.He was one <strong>of</strong> the organizers <strong>of</strong> the National Bank <strong>of</strong> Kingwood, <strong>and</strong> becameits president. The National Bank <strong>of</strong> Kingwood was organized November 14,1865, with a paid-up capital <strong>of</strong> $10o,000.00 The board <strong>of</strong> directors were,William G. Brown, president, Smith Crane, vice-president, J.C. <strong>McGrew</strong>,cashier, Charles M. Bishop <strong>and</strong> <strong>James</strong> J. Carroll. Francis Heermans waselected cashier July 28, 1870, in place <strong>of</strong> <strong>James</strong> C. <strong>McGrew</strong>, who resigned.The capital <strong>of</strong> the bank was increased on January 7, 1861, to $125,000.00.(The bank building is still st<strong>and</strong>ing.)In 1879, <strong>McGrew</strong> served as the mayor <strong>of</strong> Kingwood. He resigned to become adelegate to the Methodist Ecumenical Conference in London, Engl<strong>and</strong>. Uponhis return he again ran for mayor <strong>and</strong> won. (Original minutes exist atCity Hall which bear his signature.)<strong>James</strong> <strong>and</strong> his wife, Persis, had three children; William C., Sarah Martha,<strong>and</strong> George.
United States Department <strong>of</strong> the InteriorNational Park ServiceNATIONAL REGISTER OF HISTORIC PLACESCONTIN'UATION SHEET<strong>James</strong> <strong>Clark</strong> <strong>McGrew</strong> <strong>House</strong>, Preston County, IF7Section number 8 Page 4William C. <strong>and</strong> George attended the Preston Academy. William C. became ahwyer <strong>and</strong> lived in Morgantown. He served as the mayor <strong>of</strong> Morgantown for -five terms. In 1878 he sewed in the State Senate. George attended Drew<strong>and</strong> Harvard Universities, earning five different degrees. He became aminister. Sarah Martha married Francis Beermans, whose family helpedfound Fellowsville. (We are in communication with a descendent <strong>of</strong> Sarah<strong>and</strong> Francis, Mrs. Tittle. She lives in Michigan. She has provided uswith some historic material <strong>and</strong> is interested in helping with ourproject.) Persis, <strong>McGrew</strong>s wife/.was an excellent wife <strong>and</strong> homemaker.<strong>McGrew</strong> relied on her for advice. She was an active member <strong>of</strong> theMethodist Church. She organized <strong>and</strong> was president <strong>of</strong> the church's firstwomen's organization.<strong>James</strong> C. <strong>McGrew</strong> died November 14, 1910. He, his wife <strong>and</strong> children areburied in the Maplewood Cemetery in Kingwood.summary paragraphThe <strong>James</strong> C. <strong>McGrew</strong> <strong>House</strong> was built in 1841, before the civil War, withadditions made in the 1870s. <strong>McGrew</strong> built the house for his wife, <strong>and</strong>they lived there all their married lives. It was while he lived in thehouse that all <strong>of</strong> <strong>McGrew</strong>ls accomplishments were recorded. .,.<strong>James</strong> C. <strong>McGrew</strong> played a prominent role in the development <strong>of</strong> PrestonCounty <strong>and</strong> in the formation <strong>of</strong> the State <strong>of</strong> <strong>West</strong> ~irginia. He served inlocal, state, <strong>and</strong> national government. Also, he was a businessman, withinterests in many parts <strong>of</strong> the county, thus helping the county to developeconomically as well as politically. He <strong>and</strong> his family were ardentMethodists <strong>and</strong> were prominent in the development <strong>of</strong> that church inKingwood.
United States Department <strong>of</strong> the InteriorNational Park ServiceNATIONAL REGISTER OF HISTORIC PLACESCONTINUATION SHEET<strong>James</strong> <strong>Clark</strong> <strong>McGrew</strong> <strong>House</strong>, Preston County, RVSection number 9 Page 1BibliographyAtkinson, Geo. W. LLD. <strong>and</strong> Gibbens, Alvaro F., Prominent Men <strong>of</strong> <strong>West</strong>Virsinia. Wheeling, RV: W.L. Callin, 1890.<strong>James</strong> C. <strong>McGrew</strong>ls Will. 1902. August 26. (Amended August 25, 1906, <strong>and</strong>September 2, 1909.)Persis Haqans <strong>McGrew</strong>, A Memoir. (Xerox copy. Author <strong>and</strong> Printerunknown. ) ,.Preston County Historical society, History <strong>of</strong> Preston county, <strong>West</strong>Virqinia. Dallas, Texas: Taylor Publishing Co., 1979.Prosressive <strong>West</strong> Virsinians, compiled by Robert E. Murphy.The Wheeling News, 1905.Wheeling, WV:A Reminiscent History <strong>of</strong> Northern <strong>West</strong> <strong>Virginia</strong>. chicago: GoodspeedBrothers, Publishers, 1895.Wiley, Samuel T., History <strong>of</strong> Preston County, <strong>West</strong> Virsinia. Kingwood, WV:Journal Publishing <strong>House</strong>, 1882. (Reprinted 1968 by McClain PrintingCompany, Parsons, w. )Williams, W.G. (Bill), Kinqwood: ~ndians Plus the First 150 Years-Parsons, WV: McClain Publishing company, 1992.
United States Department <strong>of</strong> the ~nteriorNational Park ServiceNATIONAL REGISTER OF HISTORIC PLACESCONTI~ATION SHEET<strong>James</strong> <strong>Clark</strong> <strong>McGrew</strong> <strong>House</strong>, Preston County, WVSection number 10 Page 1Verbal Boundary DescriptionThe <strong>McGrew</strong> property is designated as parcel 169 on Map 5 <strong>of</strong> Preston County -Assessorrs tax maps located in the Courthouse, Kingwood, WV. The propertyis bounded on the south by <strong>West</strong> <strong>Virginia</strong> Route 7 <strong>and</strong> on the <strong>West</strong> by threeparcels #197, #167, <strong>and</strong> #167.2, on the North by Pine Alley, a city street<strong>of</strong> Kingwood, <strong>and</strong> on the East by parcel 1170. The attached plat <strong>of</strong>survey Shows the actual surveyed description <strong>of</strong> the <strong>McGrew</strong> property <strong>and</strong> isfurther described in Deed Book 385 at page 246 in the Preston CountyClerk's <strong>of</strong>fice.Boundary JustificationThe nominated property consists <strong>of</strong> the acreage upon which the house,outbuildings, <strong>and</strong> access points share a common setting on a slightpromontory adjacent to Main Street. The parcel, somewhat larger than itsneighbors, is the lot historically associated with the <strong>McGrew</strong> <strong>House</strong>.





