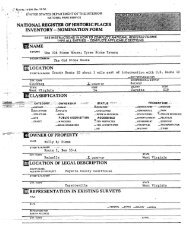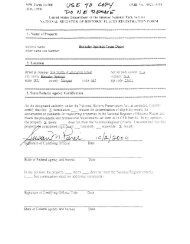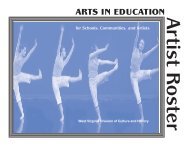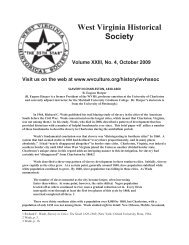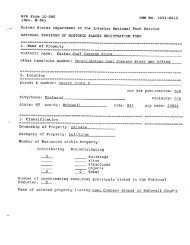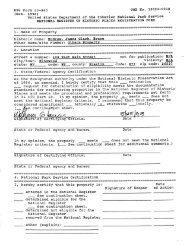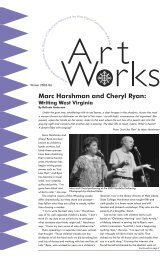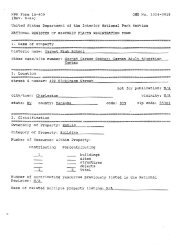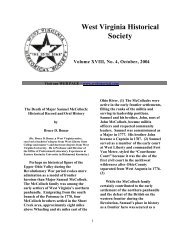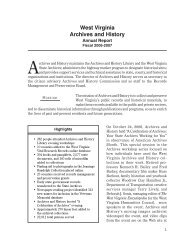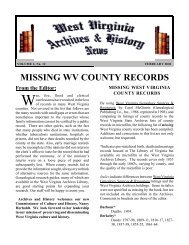Agnes Howard Hall - West Virginia Division of Culture and History
Agnes Howard Hall - West Virginia Division of Culture and History
Agnes Howard Hall - West Virginia Division of Culture and History
- No tags were found...
Create successful ePaper yourself
Turn your PDF publications into a flip-book with our unique Google optimized e-Paper software.
DescriptionCondition Check one Check one- excellent - deteriorated - unaltered 2 original site-x- good - ruins L altered m o v e d date- fair - unexposedDescribo the present <strong>and</strong> original (if known) physical appearance<strong>Agnes</strong> <strong>Howard</strong> <strong>Hall</strong> is a women's residence hall <strong>of</strong> four main stories on the <strong>West</strong><strong>Virginia</strong> Wesleyan College campus. Constructed in 1895, with an addition completed by1929, the building has, over the years, been used for some classes, social meetings,<strong>and</strong> dining in addition to its primary, residencehall function.The structure presently contains 77 sleeping rooms, 26 main bathrooms,<strong>of</strong>fice areas for residence assistants, a spacious parlor, three lounge areas, kitchenfacilities, <strong>and</strong> maintenance storage rooms. There are two primary entrances (front<strong>and</strong> Meade Street side) ; a concrete-<strong>and</strong>-brick, ro<strong>of</strong>ed porch is on the front side.Overall exterior design is late nineteenth century Victorian eclectic with dominantltalianate features. Three tower caps <strong>and</strong> the multiple hip ro<strong>of</strong>s recall the late Italian"villa" style, The exterior fabric consists <strong>of</strong> smooth, shaped native s<strong>and</strong>stone for trim<strong>and</strong> basement walls, with exterior walls <strong>of</strong> red bri :k, "5" coursing, Flemish, evidentlypressed, with the possibility <strong>of</strong> h<strong>and</strong>-molded work for the original part <strong>of</strong> the dorm.A solid stone foundation with a defined water table, masonry <strong>of</strong> s<strong>and</strong>stone, smooth concretefor the porch floor, <strong>and</strong> an asphalt shingle ro<strong>of</strong> (rectangular shingles), shale coated withconcealed eave troughs <strong>of</strong> tin, constitute the primary exterior materials.Arcaded bays, blind arches in the uppermost story embellished with wroughtiron, recessed square <strong>and</strong> rectilinear brick panels, stone <strong>and</strong> brick belt courses,expansive eaves with modillion brackets are prominent exterior details. There aretwo panels <strong>of</strong> decorative scroll work over the main entrance.Inside, <strong>Agnes</strong> <strong>Howard</strong> <strong>Hall</strong> appears to have a wood frame structure (originalsection <strong>of</strong> the building), while the architect's specifications for the addition indicatea steel skeletal system.,, .The sleeping rooms are functional, though the main staircase<strong>and</strong> chestnut woodwork in the lounge areas <strong>of</strong> the main part <strong>of</strong> the building add elegance.All four main floors =re presentiy in use: . The basement under the addition containsabout seven rooms <strong>and</strong> a hallway,' formerly used for the student personnel center, nowpart <strong>of</strong> the "Chapel House" residence Christian community <strong>of</strong> students. A fire stair atthe rear <strong>of</strong> the addition, with red-painted steel Itultra rib" panels, <strong>and</strong> a fire escapeon the front left end <strong>of</strong> the original part are dependencies. There a.re . . ,nQ ... oufbuildings..<strong>Hall</strong> remains on its original site, <strong>of</strong>fering an excellent'view <strong>of</strong> thetrees <strong>and</strong> lawn <strong>of</strong> Wesfeyan's campus. Exterior repair has not apparently disturbed theorisinal design. Some bricks have been replaced, as has the earlier slate ro<strong>of</strong>, A rearchimney has been shortened. The present porch has succeeded the original wooden onewhich appears in early photographs. This newer porch was probably constructed about1920 when the building was <strong>of</strong>ficially named. Interior renovation in 1952 provided electrical<strong>and</strong> plumbing work. The original exterior appearance <strong>of</strong> the building, however, is essentiallyunchanged.<strong>Agnes</strong> H O W ~ G ~<strong>West</strong> <strong>Virginia</strong> Wesleyan College has embarked on a renovation <strong>of</strong> the interior toprovide increased safety <strong>and</strong> comfort for the residents. Thus far, the bathrooms havebeen refinished with new sewer stacks, water lines, flooring, basins, toilets, <strong>and</strong> otherimprovements. Other phases <strong>of</strong> renovation call for new electrical wiring, an electricalstack, fire-escape improvements, eave repair, new metal screens for all windows, <strong>and</strong>renovation <strong>of</strong> the sleeping rooms <strong>and</strong> public areas. Afthough these repairs are necessaryin large part to satisfy Fire Marshal st<strong>and</strong>ards, the College intends to retain the historicalcharacter <strong>and</strong> charm <strong>of</strong> the building whenever possible. In service to the campus for 87years, Wesleyan's most historically significant building enjoys the devotion <strong>of</strong> past <strong>and</strong>present residents, administrators, <strong>and</strong> friends <strong>of</strong> the institution.
EX?.United States Department <strong>of</strong> the InteriorNational Park Service-National Register <strong>of</strong> Historic PlacesInventory-Nomination FormContinuation sheet Item number 8Over the years, "Aggie" has well served its institution <strong>and</strong> local region.Classes were held in the parlors when the original seminary building burned in1905. During part <strong>of</strong> World War 11, the dorm was home to the 49th College TrainingDetachment (aircrew); the regular student residents were vacated <strong>and</strong> moved tohousing elsewhere in! town. The Buckhannon College Club meets at the dorm forafternoon programs. This women's organization has provided linens, furniture,drapes, carpeting, <strong>and</strong> two gr<strong>and</strong> pianos, maintaining an interest in the dorm <strong>and</strong>its residents since the building's construction in 1895. "Chapel House," a Christiancommunity <strong>of</strong> Wesleyan students, is located in the basement <strong>and</strong> first floor,suite side (back part). Discussions, prayer, <strong>and</strong> house meetings are held aspart <strong>of</strong> this residential religious program.With its three brick tower^,'^ panelled scrollwork over the main entrance,<strong>and</strong> chestnut staircase <strong>and</strong> woodwork, as well as numerous arches surrounding somewindows <strong>and</strong> the front porch, <strong>Agnes</strong> <strong>Howard</strong> has a distinctive appearance from that<strong>of</strong> the newer, more functional-looking residence halls on Wesleyan's campus. Insidethe original part <strong>of</strong> the building, on the first floor, the staircase <strong>and</strong> what appearsto be a stained cherry trophy case (not attached to the woodwork) contribute to thedorm's stately-home atmosphere. Upstairs [in the attic <strong>of</strong> this older part <strong>of</strong> thebuilding) gas pipes <strong>and</strong> at least one lamp fixture from bygone days can still be seen.Clearly, this I1house <strong>of</strong> dreams" has earned a special degree <strong>of</strong> honor seldomreserved for a building <strong>of</strong> its class. Today, many <strong>of</strong> the residents <strong>of</strong> <strong>Agnes</strong> <strong>Howard</strong><strong>Hall</strong> speak affectionately <strong>of</strong> their home as a "big old house," <strong>and</strong> they enjoy thebuilding's dignified atmosphere. From a generation not easily impressed by age <strong>and</strong>endurance, perhaps no higher compliment could be accorded a structure that hasserved its institution so well.
8. SignificancePeriodprehistoric1400-14991500-1599- 160b1699- 1700-17991800-1899- 190+Areas <strong>of</strong> SignificancGhetk <strong>and</strong> justify below- archeology-prehistoric - community planning - l<strong>and</strong>scape architecture religionarcheology-historic conservation lab science .- agriculture - economics - literature sculpture2 architecture 2 education - military - social/art engineering music humanitarian- commerce - exploration/settlement - philosophy - theater- communications - industry - politicdgovernment - transportation- invention - other (specify)Smificbtm 189511929Strtomomt <strong>of</strong> Signiticanco (in one paragraph)Buiider/Archit.ct M. F. Geisy (old part), Carl Reger(addition)AGNES HOWARD HALL<strong>Agnes</strong> <strong>Howard</strong> <strong>Hall</strong>, the first dormitory constructed at <strong>West</strong> <strong>Virginia</strong> Wesleyan College,is believed to be the oldest continuously occupied college residence hall in <strong>West</strong> <strong>Virginia</strong>.I t is the oldest building on the Wesleyan campus. Constructed by the fall <strong>of</strong> 1895 <strong>and</strong>originally known as "Ladies' <strong>Hall</strong>," the dorm was designed to supply the young women'srequirements for learning <strong>and</strong> development, <strong>and</strong> their need for tradition, in a "school home"setting. Eighty-seven years later, the building continues in that capacity, even as itsinstitution has exp<strong>and</strong>ed from a small church-related seminary to an 80-acre liberal arts,United Methodist-affiliated college. This dormitory has been a visible marker <strong>of</strong> continuity<strong>and</strong> tradition at a campus that flourishes on those very qualities.Wesleyan's first president, Bennett W. Hutchinson (1890-98), planned awomen's dormitory containing parlors, a dining room <strong>and</strong> kitchen, a laundry, roomsfor several pr<strong>of</strong>essors, <strong>and</strong> music rooms. Ladies' <strong>Hall</strong>, whose design was completedby architect M. F. Ceisey <strong>of</strong> Wheeling, <strong>West</strong> <strong>Virginia</strong>, was completed at a cost' $25,000. Its only campus neighbors until 1902 were the seminary classroomduilding (1890) <strong>and</strong> the president's residence. Boardwalks are believed to haveconnected the two main buildings, <strong>and</strong> within sight <strong>of</strong> the dorm was a board fencealong Meade Street to keep domestic animals <strong>of</strong>f the campus. Upwards <strong>of</strong> .7O womenlived in the building (the actual number is probably higher) when the <strong>West</strong> <strong>Virginia</strong>Conference Seminary was .renamed <strong>West</strong> <strong>Virginia</strong> Wesleyan Col!ege by. 1906. Overcrowdingnecessitated the conversion <strong>of</strong> a fourth-floor assembly room into more rooms forthe girls. I ,.'1 "Although the &ucational'mission <strong>of</strong> the institution was well underway; thefacilities <strong>of</strong> Ladies' <strong>Hall</strong> were dependent on the technology <strong>of</strong> the times--<strong>and</strong> onluck. Kitchen <strong>and</strong> drinking water came from two wells, unpredictable windmillpowerpumped water for bathrooms, <strong>and</strong> electrical service failed frequently,usually during the evening study hours.Still, the dormitory served to enhance its residents1 social <strong>and</strong> characterdevelopment, <strong>and</strong> inspired a kind <strong>of</strong> alert affection for the building--a feelingthat exists in our own time. Said a college publication <strong>of</strong> 1913, "No girl isever the same after having lived in 'The Ha1l.l Thenceforth, she is a dwellerin another world, a world peopled with choice spirits <strong>and</strong> filled with fragrant .memories from which she cannot, <strong>and</strong> would not, escape.. . l tts the house <strong>of</strong> dreams:dreams <strong>of</strong> scholarship, <strong>of</strong> perfected womanhood, <strong>of</strong> Christian attainment."Ladies <strong>Hall</strong> was <strong>of</strong>ficially named <strong>Agnes</strong> <strong>Howard</strong> Half in 1920, in memory <strong>of</strong>a young cod who had died while a student at Wesleyan, <strong>and</strong> in recognition <strong>of</strong> herfather, C. D. <strong>Howard</strong>, a generous financial contributor to the building's erection.4n extension, similar in architectural design to the fortitude-enhancing character' the original building, was completed in 1929. Repairs were also made to theexisting structure at this time. In 1952, <strong>Agnes</strong> <strong>Howard</strong> <strong>Hall</strong> was extensivelyrenovated with a new electrical system <strong>and</strong> plumbing repairs. Seven years later,a student personnel center was constructed in the former basement dining roomarea. [These <strong>of</strong>fices have since moved to other campus locations. The dorm oncehoused the health center, now relocated. 1
AGNESWesley Chapel - Stanley H.Martin Religious CenterAdministration Building -Atkinson AuditoriumVisitor ParkingEdna Jenkins House - HomeEconomicsBenson Building - ArtHolloway <strong>Hall</strong> - ResidenceBenedum <strong>Hall</strong> - ResidenceL.L. Loar Memorial Building -MusicSafety <strong>and</strong> InformationJenkins <strong>Hall</strong> - Residence<strong>Agnes</strong> <strong>Howard</strong> <strong>Hall</strong> -ResidenceAdministration Annex -AdmissionsAnnie Merner Pfeiffer LibraryKnox Memorial Rose GardenMemorial Lily GardenMcCuskey <strong>Hall</strong> - ResidenceDoney <strong>Hall</strong> - ResidenceFleming <strong>Hall</strong> - ResidenceHaymond <strong>Hall</strong> Learning Center- Home Economics <strong>and</strong> SocialSciencesChristopher <strong>Hall</strong> <strong>of</strong> ScienceBarnhart Memorial HealthCenterJohn D. Rockefeller IV PhysicalEducation CenterBenedum Campus CommunityCenterStudent ParkingCamden Avenue ResidenceComplexMiddleton <strong>Hall</strong> - NursingCamden <strong>Hall</strong> - Education,Early Childhood CenterMaintenance FacilitiesAthletic Field - Baseball:Hockey: SoccerCebe Ross Memorial FieldTennis CourtsFacultyIStaff Parking
F\Living--.A-Room 107 , IAGNES HOWARD HALLFirst FloorRoom 105 Desk IL<strong>Hall</strong>wayBathBathSocial Room Kitchen 159 158 157- -TVR~omAlcoveLoungeSnackRoom





