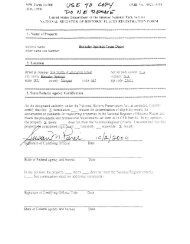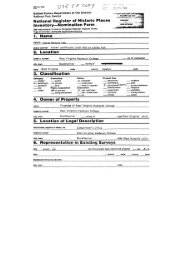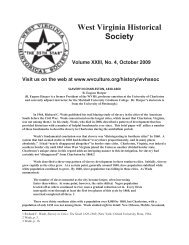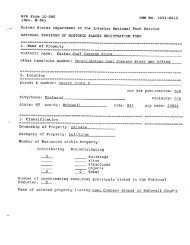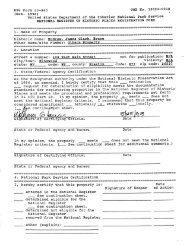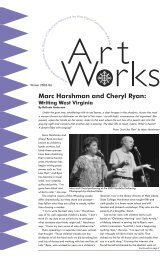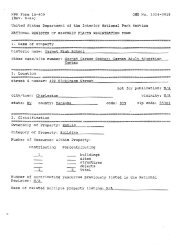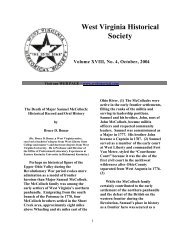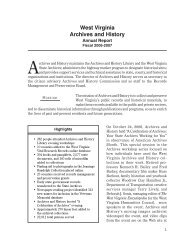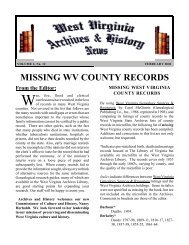Old Stone House/Tyree Stone Tavern - West Virginia Division of ...
Old Stone House/Tyree Stone Tavern - West Virginia Division of ...
Old Stone House/Tyree Stone Tavern - West Virginia Division of ...
You also want an ePaper? Increase the reach of your titles
YUMPU automatically turns print PDFs into web optimized ePapers that Google loves.
CONDITION CHECK ONE CHECK ONE-EXCELLENT ,DETERIORATED ,UNALTERED XORIGINAL SITEXGOOD -RUINS EALTERED -MOVED DATE-FAIR-UNEXPOSEDDESCRIBE THE PRESENT AND ORIGINAL (IF KNOWN).PHYSICAL APPEARANCE .The <strong>Old</strong> <strong>Stone</strong> <strong>House</strong> built by the <strong>Tyree</strong> family,in 1824 in what is now Fayette County,<strong>West</strong> <strong>Virginia</strong>, stands today as 'a solid reminder <strong>of</strong> a well-constructed house made <strong>of</strong>materials generally available in the area.The original portion is <strong>of</strong> field.stone from the foundation through the chimneys onthegables and has exterior walls <strong>of</strong> about 22" thickness. Approximately forty feet longand thirty feet deep, the house has two stories plus attic. The stone constructionincorporates a large chimney in the east and west walls, and these provide fireplaces onboth floors. There are two doors and one window on the first floor <strong>of</strong> the south (front)elevation with three windows on the second level. East and west elevations have smallopenings in the attic on each side <strong>of</strong> the chimney. The east side also has a door on thefirst floor toward the rear, and the west has a window near the front <strong>of</strong> the first level.Neither eastnorwest elevations have openings on the second floor. To the rear, placementis somewhat haphazard, there being a doord two windows on the fjrst floor andtwo windows on the second floor, the latter arranged so as not to be directly above firststoryopenings. The ro<strong>of</strong>, now <strong>of</strong> corrugated metal, was originally capped with rivenshakes. - .-- - ---- .- -- --- __ __ .- _ _ _ _ - - _____ _ --_ --- -Presently, - - tKe structure has two additions to the east side; a-small porch and ascoop on the rear and a deep, one-story porch acrosstheentire front. Most <strong>of</strong> thesealterations date from tb6 renovations undertaken in the 1890s by E.V. and Fred Babcockwho owned the building as part <strong>of</strong> coal company property for many years. A frame lean-towas placed on the east side sometime before 1900, and a small frame room was added tothis around 1930. The Babcocks apparently also added the small rear porch and metalro<strong>of</strong>. Windows in the stone portion are now 111 and those in the additions are 212 and611, but originals were probably 414. The front <strong>of</strong> the stone house has been paintedwhite in recent years..- --- -- -When first constructed, the interior consisted <strong>of</strong> two large rooms on each floorseparated by a seventeen-inch-wide partition. Stairs are placed well back from the centraldoor. Fireplaces on the first floor are interesting and a bit unusual for theyare placed in the sides <strong>of</strong> the large rooms with two openings at about a 350'angle, thusallowing heat to radiate in different directions. This was probably designed to facilitatepartitioning <strong>of</strong> each room into two separate entities if desired, and there is evidence<strong>of</strong> such a .partition in the west room <strong>of</strong> the f&st level. There are two fireplaceson the second floor, and these face directly into the roams from the chimney. Anotherinteresting feature <strong>of</strong> this section is the rafters which were made from unhewn polesand are still in place.The stone house was partitioned into four rooms on the second floor during thetwentieth century. The lean-to addition incorporates two rooms and has one window oneach side with a door to the screened porch on the rear. For the most part, the interiorwalls, floors and ceilings are now covered with chestnut and red oak boards <strong>of</strong> variouswidths, but much <strong>of</strong> the original wainscoting is Still in place.The many log outbuildings are no longer standing, but a springhouse made <strong>of</strong> stonesimilar to that used in the house is located on the east side <strong>of</strong> the property. The oldstone wall and loading block (apparently used by passengers alighting from stages) standnear the road (part <strong>of</strong> the former James River and Kanawha Turnpike) at the end <strong>of</strong> thewalk from the front <strong>of</strong> the house. Placement <strong>of</strong> a door near the rear <strong>of</strong> the east side<strong>of</strong> the stone section indicates that there may have been an outside kitchen in this areauntil about the 1890s.-- -- .-- - - -
PERIODAREAS OF SIGNIFICANCE -- CHECK AND JUSTIN BELOW-PREHISTORIC ARCHEOLOGY-PREHISTORIC . -COMMUNITY PLANNING -LANDSCAPE ARCHITECTURE ,RELIGION: -1400-1499 ARCHEOLOGY-HISTORIC -CONSERVATION -LAW -SCIENCE .-1 500-1 599 AGRICULTURE -ECONOMICS . - -LITERATURE -SCULPTURE-1 600-1699 %RCHITECTURE -EDUCATION -MILITARY ,SOCIAVHUMANlTARlAN-1 700- 1 799 A R T -ENGINEERING -MUSIC -THEATER5 1am- 1 ass X-COMMERCE -EXPLORATION/SETTLEMENT -PHILOSOPHY , ZTRANSPORTATION-1 900- -COMMUNICATIONS -INDUSTRY -POLITICS/GOVERNMENT -OTHER (SPECIFY)-INVENTIONSPECIFIC DATES 1824 BUI LDER/ARCH ITECTLarge and plain in appearance, the <strong>Old</strong> <strong>Stone</strong> <strong>House</strong> is a fine example <strong>of</strong> the rough'and strong structures which were essential in the rugged mountain terrain along theJames River and Kanawha Turnpike between Charleston and Lewisburg, <strong>West</strong> <strong>Virginia</strong>. Withits many outbuildings and desirable location on the heavily traveled road (east <strong>of</strong> theheights which lead down to the ~anawha River and on to Charleston and west <strong>of</strong> themountains which form a barrier to the resort areas near Lewisburg and on to <strong>Virginia</strong>),it became a -frequented s topping-place-for-stagecoaches ,- drovers and individual travelers----.- - ---.--.- -- --- - - -as they madeztheir%ay-to markets;-rai-lheads-oyxater3ourses -=--=- --:-. ----7iyree <strong>Stone</strong> <strong>Tavern</strong> ~ ~Fonstruc€e-d~--af-anelevation or' abour: 4466 fee€ onthe western slopes <strong>of</strong> the more than 3200-feet-high Sewell Mountains. <strong>Stone</strong> and woodfrom the surrounding countryside were used to build the stout house in a style whichhas been called "pure mountain." Walls were 22" thick, the interior had only four largerooms (probably a family room and dining room on the first floor and two dormitory-typerooms on the second) and six fireplaces blazed to insure heat during cold weather.Nothing was fancy about the single, huge partitions on each floor, window placement wasirregular and roughness <strong>of</strong> style was the rule where no need existed for finishing (inthe unhewn rafters, for example). Such features as the dual fireplaces which projectat about a 35O'angle in the first,floor rooms, however, did give to the house a measure<strong>of</strong> fineness, and family and visitors alike were provided the comfort <strong>of</strong> abundant spaceand supplies,Comtructed as--it was along-tlieeJiiiGs Riv-eFand-Kanawhii Turnpike--a section <strong>of</strong> theold road still runs in front <strong>of</strong> the house--between Charleston and Lewisburg and nestledin an area suitablg for pause on a long journey before one made the ascent <strong>of</strong> theSewells to the east or moved on to the heights and then the valleys <strong>of</strong> the west, the<strong>Old</strong> <strong>Stone</strong> <strong>House</strong> was an ideal stop for the traveler. Stages made it a regular standwhere they might get a change <strong>of</strong> horses and lodge and feed their passengers for a night.Drovers appreciated the rolling fields; wagoners and individual journeymen welcomed thehospitality. The <strong>Tyree</strong>s added the necessary dependencies and made the tavern nearlyself sustaining with the assortment <strong>of</strong> workshops, granary, meathouse and springhouse.So it was that it played its part in aiding in the movement <strong>of</strong> goods and people betweenthe Ohio River and tidewater <strong>Virginia</strong>.Many men prominent in public affairs were guests here. As they traveled to andfrom Washington, D.C., and their homes in Ohio, Kentucky, Tennessee and elsewhere, theymade the regular stops along the way. It is believed that, among others, Andrew Jackson,Henry Clay and Thomas H. Benton visited. The house was also on the path <strong>of</strong> movements byboth Federal and Confederate troops during the Civil War and apparently served as housingor headquarters for several generals and lesser soldiers such as Rutherford B. Hayes andWilliam McKinley. Another notable guest wasMatthew Fontaine Maury, one <strong>of</strong> the greatV e s ~F-the- day- on- ucemmgraphy.%z has -<strong>of</strong>terr be-that-Hatry WEZ 3aidUP at the <strong>Tyree</strong> <strong>Stone</strong> <strong>Tavern</strong> for about a month with a broken collar bone he had sufferedin a stage accident nearby, and during this time he wrote a good portion <strong>of</strong> his work on
. .FO:; No 10-300a, "IRA. 1B749nUNlTED STATES DEPARThlENTOF THE INTERIORNATIONAL PARK Sf RVlCENATIONAL REGISTER OF HISTORIC PLACESfNmT03Y-- NOMINATION FORM, , -..CONTI NUATION ITEM NUMBER PAGE one8. SIGNIFICANCE (continued)ocean currents.me great period <strong>of</strong> travel on the old turnpike was coming to an end after theCivil IJar, however, and the Chesapeake and Ohio ail way's line to the Ohio River nearlyeliminated long distance overland passage <strong>of</strong> goods and people to the east and west.In 1884 the <strong>Tyree</strong> family sold the property to the Longdale Iron Company, and that firm,in turn, passed it on to the Babcock Coal and Coke Company. While the area was quicklydeveloping its rich coal resources, the old house deteriorated and was used for storageor to temporarily shelter tenants. At the urging <strong>of</strong> <strong>West</strong> <strong>Virginia</strong>'s Governor ~illiamMacCorkle, though, the Babcocks undertook renovations in the 1890s, and the house hashad a new life since. In fact, it even took on the look <strong>of</strong> its tavern days in the- -- - --- 1920s -and 1930% for>- was-.oTcCeeag3iE-f --- repented' ---. by-travel ers-who-were .. -- .- welcomed - to ---. its--
MAJOR BIBLIOGRAPHICAL REFERENCESBlizzard, William C. "The <strong>Old</strong> <strong>Stone</strong> <strong>House</strong>." Gazette-Mail (Charleston, w.v~.),May 11, 1969, State Magazine Section. ... .Donnelly, Shirley. "<strong>Old</strong> <strong>Stone</strong> <strong>House</strong> an Historian's Treasure." Beckley (W.Va.)PO;;-Herald, Jan. 3, 1966. .. --.---...-. .. ---Peters, J.J. and B.H. Carden. Hishxg - <strong>of</strong> Fayette County, <strong>West</strong> <strong>Virginia</strong>. Charleston,W .Va. : Jarrett Printing Co., 19:6. (pp: 136-42)- ... - -mnell. Lois. "The <strong>Old</strong> <strong>Stone</strong> <strong>House</strong>. <strong>West</strong> <strong>Virginia</strong> Review, March 1944, 8-9, 29.GEOGRAPHICAL DATAACREAGE OF NOMlNATED PROPERTY 2UTM REFERENCES3~11~71 15 (0 ,813,&0] 14i2i0,619, 1, OJ ~~ u u,ZOINE, iA;rl,Nj I , ZONE EASTING NORTHINGVERBAL BOUNDARY DESCRIPTIONDW u uLIST ALL STATES AND COUNTIES FOR PROPERTIES OVERLAPPING STATE OR COUNTY BOUNDARIES-- STATE- - -- CODE - COUNTY ~--- CODESTATE CODE COUNTY CODEFORMP PREPARED BY .NAME / TITLEC.E. Turley, Research Assistant and James E. Harding, Research AnalystORGANIZATIONDATE<strong>West</strong> <strong>Virginia</strong> Antiquities Comnission March 31, 1975STREET & NUMBERTELEPHONE<strong>Old</strong> Mountainlair, <strong>West</strong> -virginia University (304) 292-1527CITY OR TOWNMorgantownSTATE<strong>West</strong> <strong>Virginia</strong>STATE HISTORIC PRESERVATION OFFICER CERTIFICATIONv" LOCAL -THE EVALUATED SIGNJFICANCE OFTHIS P 6~~~~~ WITHIN THE STATE IS:NATIONAL - STATE -As the designated State Historic Preservation Officer for the National Histocic Preservation Act <strong>of</strong> 1966 (Public Law 89-665). 1,T'TL%est <strong>Virginia</strong> stkte36s;oric Preservatiori Officer DATE Mav 12, 1975
.ROAD CLASS1 FlCATlON 41 MILE 5=% % +3 Primary h~ghway, L~ght duty road, hard OF"/?





