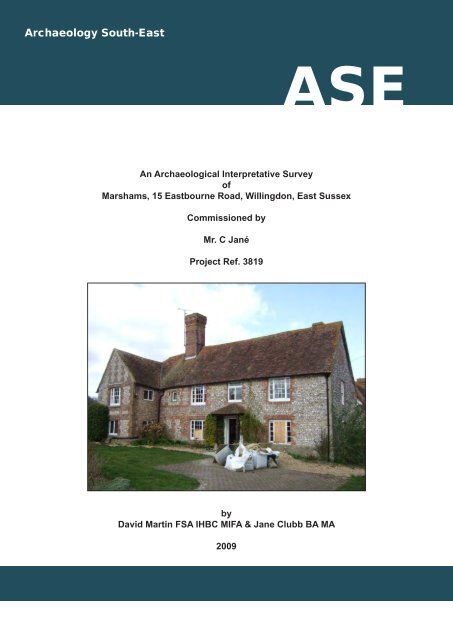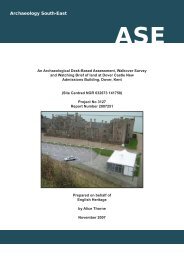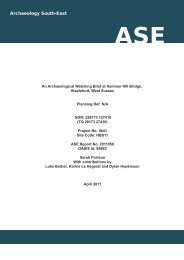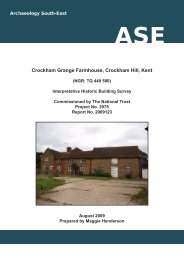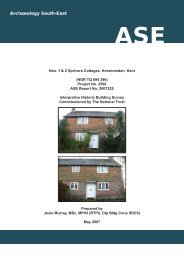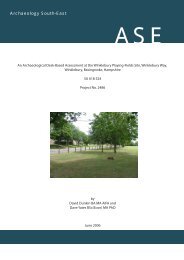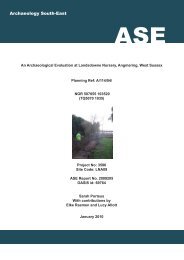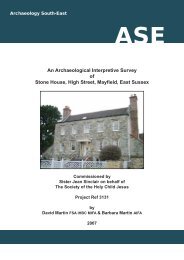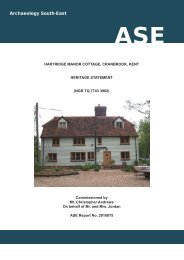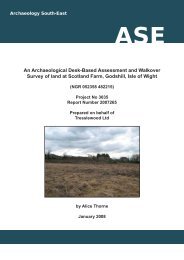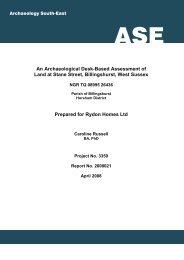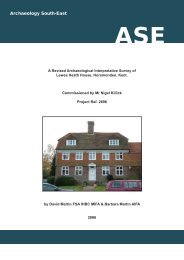marshams, 15 eastbourne road, willingdon, east sussex
marshams, 15 eastbourne road, willingdon, east sussex
marshams, 15 eastbourne road, willingdon, east sussex
- No tags were found...
You also want an ePaper? Increase the reach of your titles
YUMPU automatically turns print PDFs into web optimized ePapers that Google loves.
Archaeology South-EastASEAn Archaeological Interpretative SurveyofMarshams, <strong>15</strong> Eastbourne Road, Willingdon, East SussexCommissioned byMr. C JanéProject Ref. 3819byDavid Martin FSA IHBC MIFA & Jane Clubb BA MA2009
AN ARCHAEOLOGICALINTERPRETATIVE SURVEYOFMARSHAMS, <strong>15</strong> EASTBOURNE ROAD,WILLINGDON, EAST SUSSEXCommissioned byMr. C JANÉPROJECT REF. 3819byDavid Martin FSA IHBC MIFA&Jane Clubb BA MAArchaeology South-EastInstitute of ArchaeologyUniversity College London2009
STANDING BUILDINGSARCHAEOLOGICAL INTERPRETATIVE SURVEYSAN INTRODUCTORY NOTEABOUT THESE SURVEYSThe intended purpose of an Archaeological Interpretative Survey is to give an overview of the date,sequence of construction, and principal architectural features of a building. As such, they shouldnot be regarded as a detailed archaeological record, nor should they be taken as definitive. Furtherresearch, particularly that undertaken during building works, is likely to refine and extend thearchaeological record and could modify the dates suggested.These reports are aimed at three groups of user, namely those owners who wish to know moreabout their property, those persons (architects and planners) who are charged with theresponsibility for both conserving the buildings and ensuring that they are carefully adapted to theneeds of the future, and finally the academic carrying out wider historical or archaeologicalresearch. A secure use for the future is, in our opinion, the only way of ensuring the long-termsurvival of any historical building.INVESTIGATIVE TECHNIQUEUnless noted to the contrary, the assessments involve a visual inspection of the fabric, bothinternally and externally, including any accessible roof voids and basement areas. Except wherebuilding works are being carried out, intrusive techniques are inappropriate. Interpretation of thefabric and fittings therefore relies principally upon inspection of the visible evidence. As part of theinterpretative procedure, a measured outline survey of every property is undertaken.THE WRITTEN REPORTFor ease of reference the written reports are divided into sections under a series of headings andsub-headings. The typical sequence of headings is as follows:-1 Location of the building.2 Sequence of development.3 Detailed architectural description, arranged period-by-period.THE DRAWINGSA set of drawings produced from an measured outline survey is included within the body of eachreport. The purpose of these drawings is to identify the features included within the written text andto illustrate, as far as is known, the form of the structure during its various stages of development.For clarity the drawings have been prepared in the form of scale 'sketches', rather than detailedarchaeological record drawings. For reasons of economy, the making of detailed archaeologicaldrawings is restricted to stripped-out or exceptionally important buildings.The symbols as used in the drawings attached to this report are as follows:?Surviving Timber-Framed WallSurviving Brick or Stone WallFeatures evidenced but destroyedor masked from viewBeam or feature immediately overheadConjectural or very approximateStructural timberDetails unknown or doubtfulOTHER CONVENTIONS USED -1 Doors are shown in plan only where known:hence rooms may appear to have no obviousmeans of access.2 With the exception of rafters, wallplates,and some chimneys and roof-lines, sectionsshow features cut by or immediately adjacentto the cutting line only.
WindbraceCrosswingTrussSide PurlinCollarPrincipalRafterTrussQueen StudsRaking StrutSmall Panel FramingFootbrace orDownwardBraceCommon RafterCollarTiebeamWallplateMidrailCollar PurlinCrownpostJettyStudHeadbrace orUpward BraceJoistTiebeamJowlWallplateArchBraceJetty BracketLarge PanelFramingWindowMullionsCloseStuddingBaySide Girt orBressummerCrossbeamCentral Girderor Axial BeamLean-toPrincipalPostSoleplateHigh-Set CollarGableHipRidgeHip RafterEavesHalf HipCommon RaftersJack RaftersCentralJack RafterComponent Timbers of a HipRoof TerminalsGLOSSARY OF PRINCIPAL TERMS
Archaeology South-EastMarshams, <strong>15</strong> Eastbourne Road, Willingdon, East SussexArchive Ref. ESRO HBR/1/1703. Site Ref P107/04Interpretative Historic Building Survey Rev 00 / Mar 09REPORT NO. 1703MARSHAMS, <strong>15</strong> EASTBOURNE ROAD, WILLINGDONNGR TQ 5859 0285LOCATION [Drawing No. 1703/1]Marshams is sited on the western side of Eastbourne Road, 0.3 miles to the north-westof Willingdon parish church. Though the house is now surrounded by other buildings,within a sprawling settlement, the 1st Edition Ordnance Survey (O.S.) map, dated 1873,shows the property to be sited a little way from the centre of Willingdon, separated fromthe village by open fields. The house, in its current configuration, is aligned at a rightangle to the <strong>road</strong>, upon an ENE-WSW axis (hereafter assumed E-W).OVERVIEW OF THE BUILDING [Drawing Nos. 1703/2-3]There is only a fragment remaining of the earliest structure on this site. The slightsurviving evidence gives it an approximate date of the late <strong>15</strong>th to early/mid 16thcentury [Period A]. This structure, aligned parallel to the <strong>road</strong>, was timber framed, hadlow eaves and (perhaps) a rear aisle. The elevation facing the <strong>road</strong> was close studded.In the late 16th century [Period B], a range was built to the south, and at a rough rightangle to the period-A structure, possibly truncating the earlier work, but only touchingthe earlier building at the latter’s south-<strong>east</strong>ern corner. This new structure comprised aflint-built main range, containing two rooms on each floor, and a rear lean-to outshutfrom which the period-A structure was accessible at ground-floor level only. All roomswithin the main period-B part of the house are served by fireplaces, with the stairslocated in the rear lean-to. There is a garderobe beside the <strong>east</strong>ern chimney.A western extension with projecting face wing was added around the year 1688[Period C]. The western period-B chimney was remodelled to include two fireplacesserving the extension, and there were some modifications made to the existing structureto allow access to the new rooms. The part of the lean-to housing the stair was builttaller and re-roofed during the same phase, housing a new stair to the attic. This latteralteration is dated 1688 but, although of similar date, there is no guarantee that thewestern extension formed part of the same building campaign — indeed, differences indetailing suggests to the contrary.Subsequent to period C, a lean-to was constructed in the north-<strong>east</strong>ern angle, behindthe northern chimney stack. This lean-to was extant in 1873, as it is shown on the1st Edition 1:2500 O.S. map, but its roof has since been removed. The line of the roof- 1 -
Archaeology South-EastMarshams, <strong>15</strong> Eastbourne Road, Willingdon, East SussexArchive Ref. ESRO HBR/1/1703. Site Ref P107/04Interpretative Historic Building Survey Rev 00 / Mar 09is still visible on the external face of the stairturret's <strong>east</strong>ern wall.Apart from the small section of rear wall to theperiod-C extension, the external timberframedwalls were rebuilt in massconstruction during the early (or possibly mid)19th century, following severe subsidence ofthe frame’s western end. This subsidencehas resulted in the roof of the face wingseeming to have a very unequal pitch, afeature emphasized by the design used in thewing’s rebuilt 1920s facade. A short westernendlean-to outshut was added at the samegeneral period as the early/mid 19th-centuryrepairs. The 19th-century rebuilt walls, whichinclude the western end of the period-B flintfront elevation, are ‘faced’ mostly in brickworklaid ‘bungaroosh fashion’, showing headerslaid on edge, pitched over at an angle(Plate 1). However, there are also someareas of more traditional flintwork. Except forthe window lighting the garderobe and twoblocked windows in the <strong>east</strong>ern roof gable,the present window openings throughout datePlate 1Western end of period-B main range’srebuilt front facade showing blindopenings and bungaroosh.from the early/mid 19th-century alterations. Like the quoins, the window dressings areof block-bonded brickwork: the ground-floor openings are capped by slightly-camberedarches. The two western openings within the front wall of the main range were builtblind: both were re-infilled during extensive ‘restoration’ work carried out in the early20th century (Plate 1), at which date an area of wasted space between the first-floorblind opening and chimney was adjusted in order to present it as a ‘priest’s hole’. Thefour sash windows in the front wall of the main range are of tripartite type.In 1925, a substantial range was added to the northern end of the period-A part of thehouse and the interior was extensively repaired and ‘restored’, retaining much of theearlier internal layout. It was at this date that the front wall of the western face wing wasrebuilt in flint with heavy brick dressings and brick flushwork banding (ground and firstfloor) with block-bonded vertical banding in the gable head above. The property is nowseparated into two occupations: one comprising most of the original house, and theother taking up the modern range and some additional space from within the period-Astructure.All work carried out since period C is excluded from the more detailed architecturaldescription which follows.- 2 -
Archaeology South-EastMarshams, <strong>15</strong> Eastbourne Road, Willingdon, East SussexArchive Ref. ESRO HBR/1/1703. Site Ref P107/04Interpretative Historic Building Survey Rev 00 / Mar 09LISTED STATUS OF THE BUILDING<strong>15</strong> Eastbourne Road was listed grade II on 13th October 1952, its listed buildingreference being TQ 5802 45/220. The description in the list entry is purely for thepurpose of recognition and is normally, therefore, primarily based on externalappearance. The date is given as C17 or earlier. [Source: English Heritage, Images ofEngland - website]. The description must not be treated as a comprehensive scheduleof those elements which are legally protected as, no matter what the grade, thelegislative cover not only relates to both the interior and exterior, but also extends to anybuilding within the curtilage which predates the 1st July 1948.DETAILED ARCHITECTURAL DESCRIPTIONPERIOD A (Probably Late <strong>15</strong>th or Early/Mid 16th Century)[see Drawing Nos. 1703/4-6]LAYOUTDrawing Nos. 1703/4-6 show the outline of what is assumed to be the earliest structureon this site for which there is evidence; unfortunately, there is very little of this buildingsurviving, and part of that which does is now incorporated within the adjacent dwelling(not viewed). Thus its position in the sequence of construction on this site remainsunconfirmed. The (assumed period-A) building was aligned upon on a NW-SE axis(hereafter assumed N-S), parallel with the <strong>road</strong>. From the (very approximate) width ofthe structure (5.60 metres; 18'4''), the relative height of the front and rear wallplates,and location of the ridge of its roof, it seems likely that this building incorporated a rearaisle. It is not known whether the period-A structure continued southwards and wastruncated by the building of the period-B house. Also unknown is the originalnorthwards extent of the structure: by the time of the 1873 1st Edition O.S. map it wasof the approximate size shown on Drawing Nos. 1703/4 and 5.The period-B house wraps around the south-<strong>east</strong>ern corner of the period-A structure,internalising part of the period-A front wall. Possibly as a consequence of this, afragment of first-floor period-A wall survives; some walling may also survive on theground floor. There also seems to be a single surviving joist, incorporated into the laterground-floor ceiling.Based upon this admittedly very scant evidence, it is assumed that this structurepredates the period-B range to the south. However, with so little structure visible orsurviving, this cannot be confirmed. Similarly, little can be said of the internal layout orform of the building at this date.- 3 -
Archaeology South-EastMarshams, <strong>15</strong> Eastbourne Road, Willingdon, East SussexArchive Ref. ESRO HBR/1/1703. Site Ref P107/04Interpretative Historic Building Survey Rev 00 / Mar 09WALL DESIGNA section of originally-external period-A front wall is now internalised within the period-Bstructure. It is a close-studded wall, in which five studs measuring 140 mm wide havebeen retained: one further stud near the southern end has been removed in order toform a doorway, and the period-A wallplate, which is located c.900 mm below that of theperiod-B range, has been cut to form the opening. The section of the wallplate over theremaining close studs measures 180 mm x c.<strong>15</strong>0 mm; the very end of the timber (to thesouth of the cut-through doorway) has been retained within the thickness of the rearwall of the period-B range. It is notched over the period-B mid-rail and is visible fromthe hall chamber.FLOORS AND CEILINGSThe surviving period-A first-floor joist measures 100 mm x 95 mm. It is chamfered, andat its <strong>east</strong>ern end it is lodged over the <strong>east</strong>ern side-girt of the period-A structure. Noother details of the period-A floors are known.ROOFThe period-A roof has been totally rebuilt, though its height, pitch and the alignment ofits ridge are recoverable from the three pairs of jack rafters and associated lay boardsretained at the point where the period-A roof was extended in order to cradle over thenorthern roof slope of the period-B roof.PERIOD B (Probably <strong>15</strong>80 +/- 25 years) [Drawing Nos. 1703/4-6]LAYOUTDuring this phase, a two-bay range with partial northern lean-to outshut was built to thesouth-<strong>east</strong> of the period-A house, aligned at a right angle to the <strong>road</strong>, wrapping aroundthe south-<strong>east</strong>ern corner of the earlier structure. An effect of this was to transfer theprincipal elevation from the <strong>east</strong>ern side of the period-A range to the south elevation ofthe period-B addition. The period-B range measures 5.85 metres (19'2'') wide, and therear lean-to measures 2.95 metres (9'8'') wide overall. The whole period-B rangemeasures 10.50 metres (12'7'') long, excluding the projection of the western chimney. Itis unclear why the later range was built with so little of it touching the earlier part, or whyit was built at an irregular angle to the period-A range.- 4 -
Archaeology South-EastMarshams, <strong>15</strong> Eastbourne Road, Willingdon, East SussexArchive Ref. ESRO HBR/1/1703. Site Ref P107/04Interpretative Historic Building Survey Rev 00 / Mar 09The new building comprised two rooms on each floor, with a lean-to outshut at the rearhousing a service area and stair. An externally-projecting chimney against the westernwall serves the hall and hall chamber, and the parlour and parlour chamber are servedby a chimney against the rear (northern) wall. The parlour chamber is also served by agarderobe situated under a lean-to roof to the <strong>east</strong> of the rear chimney stack.The roof spaces were clearly designed to be utilised, but it is unclear how this spacewas accessed: the upper storey of the stair area dates from 1688 and the current stairto the attic is modern. An enclosure may originally have extended upwards in smallerform in order to allow access to the attic, but if so, the upper part has since been rebuiltin 1688.EXTERNAL WALL DESIGN, WINDOWS AND DOORSThe surviving external walls of the period-B range are of roughly-coursed, mostlyunknapped flint, with greensand stone quoins, and some isolated stone nodulesincorporated into the flintwork. The walls incorporate a chamfer-topped plinth, whichreturns around the garderobe outshut, the northern chimney and the wall of the stairlean-to. The western end of the front wall has been rebuilt/re-faced in bungaroosh, andthe windows in this elevation and the front doorway have been intruded. There wereoriginally no windows in the <strong>east</strong> wall except those lighting the attic: further proof thatthe roof space was designed for use. The window lighting the garderobe has a plainlychamfered square-headed greensand stone surround. It measures 470 mm wide x490 mm wide internally. The lower of the two attic windows in this wall is of three panesand has a timber, ovolo-moulded surround, measuring 1.40 metres wide x 980 mm tall,including the surround. The upper window measures 570 mm x 660 mm, andincorporates splayed jambs, but has lost its external frame. Both of these windowshave been blocked in brick. The front door appears to be in its period-A location,though the present opening is not original.INTERNAL WALL DESIGN AND DOORSThe internal walls for which historic details are visible are timber-framed. Principalposts have only been incorporated into the frame at truss B-B, and even here, the frontpost is in effect an inset stud, set against the interior face of the mass-constructed wall.Likewise, a heavy stud carries the western end of the infill in the timber-framed rearinternal wall in place of a principal post, the stud being jointed into the side-girt, ratherthan extending down to the ground floor. The tiebeams are uncambered and arejointed over the wallplates in normal assembly.The infill framing to the rear wall of the hall and within truss B-B is of small-panel type,in which the midrails interrupt the studs. (The full-height stud incorporated into the firstfloorframing of truss B-B allows two shorter sections of midrail to be used, rather thanone very long midrail.) It is assumed from peg-hole evidence in the side-girt and- 5 -
Archaeology South-EastMarshams, <strong>15</strong> Eastbourne Road, Willingdon, East SussexArchive Ref. ESRO HBR/1/1703. Site Ref P107/04Interpretative Historic Building Survey Rev 00 / Mar 09ground-floor door jamb that thegeneral style of framing surviving inthe rear wall at first-floor level wasalso used in the ground-floor rearwall. However, since none of thetimbers appear to survive, it ispossible (even likely) that there wasonce a doorway through thewestern end of the rear wall on theground floor, giving access fromthe hall to the period-A structure.The ground-floor partition betweenthe hall and parlour seems to havebeen rebuilt, though the inset frontstud survives, doubling as a doorjamb.Plate 2.Western face of crossbeam B-B showing tracesof painted decoration.Three good-quality doorwayssurvive in the rear wall. On theground floor, the 760 mm-wide doorway leads from the hall to the lean-to, to the west ofthe principal post of truss B-B. The surround is ovolo-moulded, with a cyma stop oneach jamb. The moulding is on the hall-ward side of the surround, with a rebate on itsnorthern face. The two doorways on the first floor lead from the landing into the halland parlour chambers, positioned either side of the principal post. Both doorways areovolo-moulded, with the mouldings facing onto the landing. The parlour-chamberdoorway is 770 mm wide, and has stops to its moulding, whereas the hall-chamberdoorway is 670 mm wide and its moulding incorporates no stops.There would always have been a doorway through truss B-B at ground-floor level,adjacent to the front wall. The present door in this location is of modern date; theoriginal doorway had a lower head, being 1.80 metres (5'10'') tall. A further indication ofthe high status of the period-B work is indicated by the remains of wall painting in thehall — there are traces visible on the room’s rear side girt and crossbeam, as well as onthe stud beside the front door (see Plate 2).The timber-framed wall to the west of the stair within the lean-to outshut is of peggedclose-studding. The studs are 140 mm wide, and are jointed into a horizontal timberaffixed to the western side of the ground-floor doorway: this timber has the appearanceof a tiebeam for the lean-to, measuring 110 mm x 145 mm, but it also doubles as a joist.It is unusual in Sussex for close studs to have pegged joints, and it is also unusual forthis type of timberwork to be used within an internal partition. The reason for itsinclusion here is not known.- 6 -
Archaeology South-EastMarshams, <strong>15</strong> Eastbourne Road, Willingdon, East SussexArchive Ref. ESRO HBR/1/1703. Site Ref P107/04Interpretative Historic Building Survey Rev 00 / Mar 09FLOORS AND CEILINGSThe period-B structure is fully floored, and allfloors (excluding that within the lean-tooutshut) are of central-girder construction.The soffits of the girders are all flush with theundersides of the tiebeams and crossbeams;all girders are chamfered and incorporatecyma stops at each end. The joists are ofapproximately equal size, being 90-100 mmwide by 100-120 mm deep. The joists overthe hall and hall chamber are chamfered andincorporate cyma stops, whereas those to theparlour and parlour chamber are plain andwere intended to be under-plastered from theoutset. The plain joists within the lean-to arealigned north-south and are set lower thanthose within the main rooms: the joists withinthe main rooms are lodged over the side-girt,but the joists within the lean-to are fixed belowthe side-girt. This meant that a step has beenincorporated in front of both period-B first-floordoorways, providing access between the lowerlanding area and the hall and parlour chambers.Plate 3.Newel post and splat balusters.STAIRSThe period-B stair is located in the lean-to outshut. It is of half-turn type with a centralnewel which retains a shaped finial (Plate 3). The splat balusters to the first-floorlanding could be original, but are more likely to represent a later alteration. Only thestairs giving access to the first-floor survive, though even here the risers have beenaltered. The present attic stairs are of a later date. The staircase would not fit wellunderneath the roof slope of a lean-to in this location, which suggests the existence ofsome form of stair ‘turret’ rising through the lean-to roof, but the evidence for this hasbeen destroyed. It is possible that the top of the postulated stair ‘turret’ housed theperiod-B stairs leading to the attic rooms.CHIMNEYSThere are two mass-constructed chimneys dating to this period, both of two flues. Thechimney against the period-B house's western wall formerly projected on the exterior: itserves the hall and hall chamber. It has been rebuilt above the level of the first floor,including the rebuilding of the hall-chamber fireplace. The surviving ground-floorfireplace within this chimney has a timber lintel, and appears to have been the main- 7 -
Archaeology South-EastMarshams, <strong>15</strong> Eastbourne Road, Willingdon, East SussexArchive Ref. ESRO HBR/1/1703. Site Ref P107/04Interpretative Historic Building Survey Rev 00 / Mar 09working hearth. It measures 2.95 metres (9'8'')wide by 1.25 metres (4'1'') deep. The jambsetc. were heavily restored in the early 20thcentury, but some of the ashlar masonry stillsurvives.The second chimney is located at the <strong>east</strong>ernend of the rear wall and houses fireplacesserving the parlour bay. These fireplaces,which have stone surrounds and lintels, havebeen heavily restored. The ground-floorfireplace measures 1.50 metres (4'11'') wideby 700 mm (2'3'') deep, and that on the firstfloor 1.45 metres (4'9'') x 520 mm (1'8'').Beside the first-floor fireplace is a recessedalcove housing a garderobe (Plate 4), themasonry seat-enclosure and chute of whichstill survives — a rare survival.ROOFPlate 4.The garderobe.The period-B roof is of partially windbraced, interrupted-side-purlin construction, and isframed in four bays. In the rear slope, the pattern of windbracing in the bays from westto <strong>east</strong> is: un-braced; fully braced; western brace only; western brace only. This patternis replicated in the front slope, from <strong>east</strong> to west, so whichever slope is viewed, the lefthandbay is un-braced. The collars are cambered and the lower edges of the collarsand purlins are all chamfered. This level of detailing suggests that the roof space wasmeant to be used, as too do the windows in the <strong>east</strong>ern gable.The roof over the rear lean-to has been rebuilt. The garderobe is capped by a lean-toextension of the roof slope over the main range.PERIOD C (c.1688) [Drawing Nos. 1703/7-9]LAYOUTDuring this period the house was extended to the west by the addition of a pair oftimber-framed bays on the same alignment with the period-B range, which extensionalso projected a short way to the front in the form of a single-bay face wing framed atright angles to the main range. This extension comprised a single room on each floor,served by fireplaces added to the western side of the earlier stack. Doorways, possiblydating from this period, have been cut through the period-B western stone end wall so- 8 -
Archaeology South-EastMarshams, <strong>15</strong> Eastbourne Road, Willingdon, East SussexArchive Ref. ESRO HBR/1/1703. Site Ref P107/04Interpretative Historic Building Survey Rev 00 / Mar 09as to give access to this new part of the house.In addition, the lean-to and the southern end ofthe period-A house seems to have served as a‘corridor’ leading from the stairs to the newchamber (see 'Doorways' below).The configuration of the period-B structure overthe stair outshut was modified at this phase byrebuilding the upper part as a two-storeyedturret capped by a pitched roof with usable atticspace. A staircase led from the first floor of thisturret to the attics. The northern gable of thisupward extension is dated 1688 (see ‘WallDesign’ below).WALL DESIGNDespite its present appearance and unlike theadjacent period-B part, the new westernextension was completely timber-framed,utilising small-panel framing with average-size,pegged midrails. It utilises uncamberedtiebeams and incorporates secondhandtimbers, especially within the roof. The frontand side walls have since been rebuilt in brickand flint, which has encased the principal postsof trusses D-D and E-E, and the side girts of thewestern wall, and has destroyed much of theinfill framing.In contrast to the western extension, the upperpart of the stair turret is constructed of flint andbrick. The walls have block-bonded brickquoins and coursed-flint infill, but on the gable,alternating courses of brick and flint have beenused. Within this gable there is a date stone,carved with the initialsH E M and the date 1688(Plate 5).WINDOWSPlate 5.Detail of the date stone in thestair turret gable.Plate 6.Bull’s-eye window.The position of the studs in the rear wall of the western extension, and thecorresponding location of the midrails to either side suggest the location of a largewindow, perhaps with flanking clerestory windows. However, because of the use of- 9 -
Archaeology South-EastMarshams, <strong>15</strong> Eastbourne Road, Willingdon, East SussexArchive Ref. ESRO HBR/1/1703. Site Ref P107/04Interpretative Historic Building Survey Rev 00 / Mar 09secondhand material, this is not conclusive, and the existence of this window cannot beconfirmed upon the available evidence. Within the gable head of the stair turretsurvives the much restored remains of a three-pane ovolo-moulded timber windowlighting the upper storey of the turret, whilst in the <strong>east</strong>ern wall survives a brick-dressedbull’s-eye window (see Plate 6). No other period-C window locations have beenidentified.DOORWAYSIt was probably during this period that doorways were cut through the <strong>east</strong>ern wall ofthe period-A structure and through the partition within the lean-to, in order to createground- and first-floor access between the former lean-to and the period-A range,providing improved, more direct access to these parts from the stairs. An 850 mm-widedoorway was incorporated within the rear wall of bay A-E at first-floor level, leading fromthe period-A range to the 'ante-chamber'. The door was hinged on the <strong>east</strong>ern jamb,opening outwards into the period-A structure. A doorway has been incorporated next tothe northern principal post in truss E-E to give access from the 'ante-chamber' to thewestern chamber. The jowl of the principal post has been cut to allow room for thedoorhead, which was originally 300 mm below the tiebeam, but has since been raised.Probably at this date, openings were cut through the western end wall of the period-Bhouse to give access from the period-B structure to the new extension.FLOORS AND CEILINGSThe floors within the western bay of the main range’s western extension are of centralgirderconstruction, with the joists in the projecting face wing jointed into the wallplateand girder-like side girt within bay D-E and extending to the front wall. The girder on thefirst floor is chamfered, with stepped-and-hollowed stops. Where they are visible, thejoists are plain: those in the first-floor ceiling of the face wing are modern, replaced toovercome subsidence. The joists have been under-plastered over the ground-floorroom, but whether this represents an original feature or an alteration is unclear.The attic floor within the stairwell is constructed of north-south aligned joists jointed intothe period-B wallplate. These joists are also plain.STAIRSThe extant attic staircase is on the site of the period-C stairs, though the present stairsappear to be modern in date. The period-B stairs do not appear to have been altered,though it may have been at this date that the risers were modified.- 10 -
Archaeology South-EastMarshams, <strong>15</strong> Eastbourne Road, Willingdon, East SussexArchive Ref. ESRO HBR/1/1703. Site Ref P107/04Interpretative Historic Building Survey Rev 00 / Mar 09CHIMNEYSThe new western extension was heated by a fireplace on each floor, built onto the backof the period-B stack. That stack was rebuilt above first-floor level to accommodate thenew flues, exiting the centre of the roof as a block of four flues. The cap appears tohave been rebuilt again at a later date. The ground-floor fireplace has been remodelledand is today positioned slightly forward of its predecessor’s location, and has had astone surround fitted. The first-floor fireplace is evidenced only by the hearth, which isvisible in the first floor: the fireplace area has been completely hidden by laterplasterwork.ROOFThe roof over the new westernmost bay of the main range is of interrupted-side-purlinconstruction similar to that over the period-B house, but un-windbraced and built usingmuch secondhand material, some of it of medieval date. The western terminal isframed as a hip (with high-set collar) though visually it forms part of the western slope ofthe roof over the projecting face wing. On account of its narrow span, this latter roof isformed of paired rafters with no purlin, and is framed at right angles to the side-purlinroof. It is mostly of secondhand medieval sooted material and is framed off the raftersof the adjacent roof which, because of its greater height, incorporates a hip rafter at thejunction between the two.The roof over the raising to the enlarged stair turret is of butt-purlin type. The southernend of the purlin is jointed into a principal-rafter-and-collar truss inserted over theperiod-B wallplate, and the northern end is buried into the stone wall. There is a regularstudpartition on the alignment of the roof truss, the lower part of which (below thecollar) is infilled with lath and plaster, whilst the upper part has a reed-and-plaster infill.A small door leads through this partition into the main part of the attic: the partition is notplastered towards the period-B roof void.- 11 -
Archaeology South-EastMarshams, <strong>15</strong> Eastbourne Road, Willingdon, East SussexArchive Ref. ESRO HBR/1/1703. Site Ref P107/04Interpretative Historic Building Survey Rev 00 / Mar 09NLOCATIONOF HOUSEDETAIL OF 1st EDITION 1:2500 O.S. Map SHOWING LOCATION OF PROPERTYDrawn By Revision No Date ofDate ofJ Clubb - original survey 2009 2009this revisionSite RefMARSHAMS, <strong>15</strong> EASTBOURNE ROAD, WILLINGDON, EAST SUSSEX P107/04HISTORICAL PLANDrawing No.1703/1- 12 -
Archaeology South-EastMarshams, <strong>15</strong> Eastbourne Road, Willingdon, East SussexArchive Ref. ESRO HBR/1/1703. Site Ref P107/04Interpretative Historic Building Survey Rev 00 / Mar 09THE HOUSEENLARGED EXTRACT FROM 1873 1st EDITION 1:2500 O.S. PLANAPPROXIMATE EXTENT IN 18731925 ADDITIONNTHIS SECTIONREBUILT 1925Later flint wallPERIOD ASITE OF 19CLEAN-TOOUTBUILDING19th C ON SITEOF EARLIERPERIOD BPERIOD C19th C Encasing19th C Encasing20th C RebuildFOOTPRINT PLANSCALE5 0510METRESMARSHAMS, <strong>15</strong> EASTBOURNE ROAD, WILLINGDON, EAST SUSSEXOUTLINE PLAN SHOWING SEQUENCE OF DEVELOPMENTDrawn By Revision No Date ofDate ofJ Clubb - original survey 2009 2009this revisionSite RefDrawing No.P107/041703/2- 13 -
Archaeology South-EastMarshams, <strong>15</strong> Eastbourne Road, Willingdon, East SussexArchive Ref. ESRO HBR/1/1703. Site Ref P107/04Interpretative Historic Building Survey Rev 00 / Mar 09NB: SOME MODERN FEATURES SHOWN APPROXIMATE ONLYNOT VIEWED(FOOTPRINTAPPROXIMATE)NGROUND FLOOR PLANNOT VIEWED(FOOTPRINTAPPROXIMATE)F.P.FIRST FLOOR PLANSCALE5 0510METRESMARSHAMS, <strong>15</strong> EASTBOURNE ROAD, WILLINGDON, EAST SUSSEXPLANS AS EXISTING, 2009Drawn By Revision No Date ofDate ofJ Clubb - original survey 2009 2009this revisionSite RefDrawing No.P107/041703/3- 14 -
Archaeology South-EastMarshams, <strong>15</strong> Eastbourne Road, Willingdon, East SussexArchive Ref. ESRO HBR/1/1703. Site Ref P107/04Interpretative Historic Building Survey Rev 00 / Mar 09Y?NBCPERIOD-A HOUSE?SERVICE ??A?XHALLPARLOURX? ??A YBGROUND FLOOR PLANCY?PERIOD-A HOUSEB?C?A?XF.P.HALLCHAMBERPARLOURCHAMBERX? ? ? ?A YB CFIRST FLOOR PLANSCALE5 0510METRESMARSHAMS, <strong>15</strong> EASTBOURNE ROAD, WILLINGDON, EAST SUSSEXPERIODS-A AND -B RECONSTRUCTION DRAWINGSDrawn By Revision No Date ofDate ofJ Clubb - original survey 2009 2009this revisionSite RefDrawing No.P107/041703/4- <strong>15</strong> -
Archaeology South-EastMarshams, <strong>15</strong> Eastbourne Road, Willingdon, East SussexArchive Ref. ESRO HBR/1/1703. Site Ref P107/04Interpretative Historic Building Survey Rev 00 / Mar 09??F.P.?OUTLINE OFPERIOD-ASTRUCTUREBEYONDA B CLONGITUDINAL SECTION X-X?F.P.?DrDrChimney?F.P.?Dr?CBREAR ELEVATIONASCALE5 0510METRESMARSHAMS, <strong>15</strong> EASTBOURNE ROAD, WILLINGDON, EAST SUSSEXPERIODS-A AND -B RECONSTRUCTION DRAWINGSDrawn By Revision No Date ofDate ofJ Clubb - original survey 2009 2009this revisionSite RefDrawing No.P107/041703/5- 16 -
Archaeology South-EastMarshams, <strong>15</strong> Eastbourne Road, Willingdon, East SussexArchive Ref. ESRO HBR/1/1703. Site Ref P107/04Interpretative Historic Building Survey Rev 00 / Mar 09Roof rebuiltDrF.P.????? ?TRUSS A-ASECTION Y-YWTHIS AREA REBUILTPERIOD CChimneyWTHIS AREAREBUILTPERIOD C??DrTRUSS B-BEAST ELEVATIONSCALE5 0510METRESMARSHAMS, <strong>15</strong> EASTBOURNE ROAD, WILLINGDON, EAST SUSSEXPERIODS-A AND -B RECONSTRUCTION DRAWINGSDrawn By Revision No Date ofDate ofJ Clubb - original survey 2009 2009this revisionSite RefDrawing No.P107/041703/6- 17 -
Archaeology South-EastMarshams, <strong>15</strong> Eastbourne Road, Willingdon, East SussexArchive Ref. ESRO HBR/1/1703. Site Ref P107/04Interpretative Historic Building Survey Rev 00 / Mar 09?NBPERIOD-A HOUSE?SERVICE ?CDZEA??XHALLPARLOURXWESTERNROOM? ?ABCGROUND FLOOR PLANFFDZE?BPERIOD-A HOUSE?CDZEA?STAIR'ANTE-CHAMBER'?XWESTERNCHAMBERF.P.F.P.HALLCHAMBERPARLOURCHAMBERX? ? ? ?FFA B CFIRST FLOOR PLANDZESCALE5 0510METRESMARSHAMS, <strong>15</strong> EASTBOURNE ROAD, WILLINGDON, EAST SUSSEXPERIOD-C RECONSTRUCTION DRAWINGSDrawn By Revision No Date ofDate ofJ Clubb - original survey 2009 2009this revisionSite RefDrawing No.P107/041703/7- 18 -
Archaeology South-EastMarshams, <strong>15</strong> Eastbourne Road, Willingdon, East SussexArchive Ref. ESRO HBR/1/1703. Site Ref P107/04Interpretative Historic Building Survey Rev 00 / Mar 09F.P.F.P.DEA B CLONGITUDINAL SECTION X-XPtnDrPtn?WF.P.?DrDrDr?Chimney?F.P.?Dr????CBAEDREAR ELEVATIONSCALE5 0510METRESMARSHAMS, <strong>15</strong> EASTBOURNE ROAD, WILLINGDON, EAST SUSSEXPERIOD-C RECONSTRUCTION DRAWINGSDrawn By Revision No Date ofDate ofJ Clubb - original survey 2009 2009this revisionSite RefDrawing No.P107/041703/8- 19 -
Archaeology South-EastMarshams, <strong>15</strong> Eastbourne Road, Willingdon, East SussexArchive Ref. ESRO HBR/1/1703. Site Ref P107/04Interpretative Historic Building Survey Rev 00 / Mar 09DrF.P.OpenF.P.SECTION Z-ZTRUSS E-EFDrTRUSS B-BSCALE5 0510METRESMARSHAMS, <strong>15</strong> EASTBOURNE ROAD, WILLINGDON, EAST SUSSEXPERIOD-C RECONSTRUCTION DRAWINGSDrawn By Revision No Date ofDate ofJ Clubb - original survey 2009 2009this revisionSite RefDrawing No.P107/041703/9- 20 -
Head OfficeUnits 1 & 22 Chapel PlacePortsladeEast Sussex BN41 1DRTel: +44(0)1273 426830 Fax:+44(0)1273 420866email: fau@ucl.ac.ukWeb: www.archaeologyse.co.ukLondon OfficeCentre for Applied ArchaeologyInstitute of ArchaeologyUniversity College London31-34 Gordon Square, London, WC1 0PYTel: +44(0)20 7679 4778 Fax:+44(0)20 7383 2572Web: www.ucl.ac.uk/caaThe contracts division of the Centre for Applied Archaeology, University College Londonc Archaeology South-East


