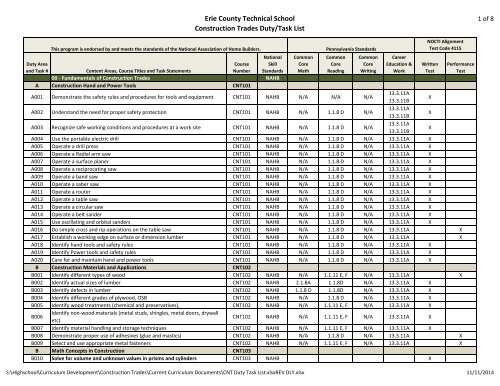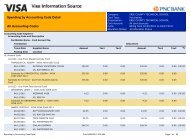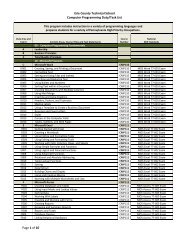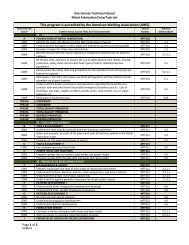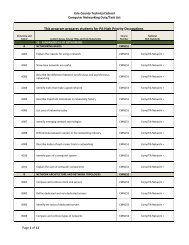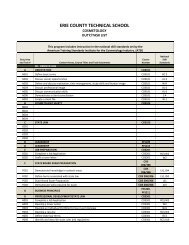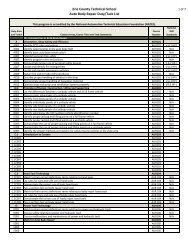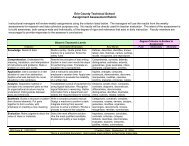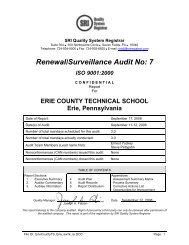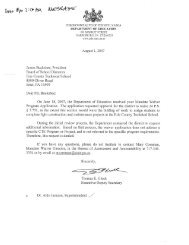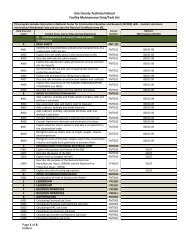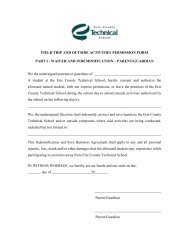CONSTRUCTION TRADES DUTY/TASK LIST - Ects.org
CONSTRUCTION TRADES DUTY/TASK LIST - Ects.org
CONSTRUCTION TRADES DUTY/TASK LIST - Ects.org
- No tags were found...
You also want an ePaper? Increase the reach of your titles
YUMPU automatically turns print PDFs into web optimized ePapers that Google loves.
Erie County Technical SchoolConstruction Trades Duty/Task List4 of 8Duty Areaand Task #This program is endorsed by and meets the standards of the National Association of Home Builders.Content Areas, Course Titles and Task StatementsCourseNumberNationalSkillStandardsI001 Complete Math for Foundation Layout CNT116 NAHBI002 Complete a mystery job CNT116 NAHBI003 Diagonal/layout math problems CNT116 NAHBI Foundation Layout CNT117I004 CNT117 NAHBI005 CNT117 NAHB20 ‐ Rough FramingJ Basic Framing Techniques CNT121J001 Rough frame a dog house CNT121 NAHBJ002Demonstrate the ability to properly select and install various types ofinsulationCNT121J Basic Exterior Applications CNT122NAHBCommonCoreMath2.3.5 A, B,C, E, 2.2.5 A,‐E2.3.5 A, B,C, E, 2.2.5 A,‐EPennsylvania StandardsCommonCoreReadingCommonCoreWritingCareerEducation &WorkNOCTI AlignmentTest Code 4115WrittenTestPerformanceTest1.1.8 A, C, D N/A 13.3.11A X1.1.8 A, C, D N/A 13.3.11A X2.3.5 A, B,C, E, 2.2.5 A,‐ 1.1.8 A, C, D N/A 13.3.11A XE2.2.8.B,2.2.8A2.2.8.B,2.2.8A1.1.11.E,F N/A 13.3.11A X1.1.11.E,F N/A 13.3.11A XJ003 Install siding on a doghouse CNT122 NAHB2.2.8.B,2.2.8A1.1.11.E,F N/A 13.3.11A XJ Basic Framing Math CNT106J004 Estimating number of studs CNT106 NAHB XJ005 Adding measurements CNT106 NAHB XJ006 Estimating materials used in framing CNT106 NAHB XK Site Preparation and Layout CNT221K001 Layout a building on site CNT221 NAHB2.2.8.B,2.2.8A1.1.11.E,F N/A 13.3.11A XK002 Establish batter boards CNT221 NAHB2.2.8.B,2.3.8.A, 1.1.11.E,F N/A 13.3.11A X2.5.8.A,CK003 Determine grade levels CNT221 NAHB2.2.8.B,2.3.8.A,C1.1.11.E,F N/A 13.3.11A XL Fundamentals of Floor Framing CNT222L001 Install the sill plate CNT222 NAHB 2.3.5.A 1.1.11.E,F N/A 13.3.11A XS:\Highschool\Curriculum Development\Construction Trades\Current Curriculum Documents\CNT Duty Task List.xlsxREV DLY.xlsx 11/11/2014
Erie County Technical SchoolConstruction Trades Duty/Task List5 of 8Duty Areaand Task #This program is endorsed by and meets the standards of the National Association of Home Builders.Content Areas, Course Titles and Task StatementsCourseNumberNationalSkillStandardsL002 Layout joist on 16” centers CNT222 NAHBL003 Install cross and solid bridging CNT222 NAHBL004 Construct a floor system from a set of blueprints CNT222 NAHBM Applied Foundations and Floor Framing CNT223M001 Construct the first floor walls of a small house from a set of blueprints CNT223 NAHBM002 Layout and install a floor opening CNT223 NAHBM003 Build a floor as a member in a work crew CNT223 NAHBM004 Estimate material needed for a floor system CNT223 NAHBCommonCoreMath2.2.8.B,2.3.8.A,2.5.8.A,C2.3.8.A,2.5.8.A‐C2.2.8.B,2.3.8.A,2.5.8.A,C2.2.8.B,2.3.8.A,2.5.8.A,C2.2.8.B,2.3.8.A,2.5.8.A,C2.2.8.B,2.3.8.A,2.5.8.A,C2.2.8.B,2.3.8.A,2.5.8.A,CPennsylvania StandardsCommonCoreReadingCommonCoreWritingCareerEducation &WorkNOCTI AlignmentTest Code 4115WrittenTestPerformanceTest1.1.11.E,F N/A 13.3.11A X1.1.8.D N/A 13.3.11A X1.1.8.D N/A 13.3.11A X1.1.8.D N/A 13.3.11A X1.1.11.E,F N/A 13.3.11A X1.1.8.D1.4.8.B13.3.11A,13.3.11B1.1.8.D 1.4.8.D 13.3.11A XM Math for Foundations and Floor Framing CNT201M005 Concrete volume and estimation CNT201 NAHB XM006 Stairs CNT201 NAHB XM007 Area & perimeter CNT201 NAHB XN Principles of Wall Layout CNT224N001 Layout a 5’ x6’ building CNT224 NAHB2.2.8.B,2.3.8.A, 1.1.8.D N/A 13.3.11A X2.5.8.A,CN002 Layout a 5’ x 6’ building with a door and windows CNT224 NAHB2.2.8.B,2.3.8.A, 1.1.8.D N/A 13.3.11A X2.5.8.A,CN003 Layout a 12’ wall with a door, window and partition CNT224 NAHB2.2.8.B,2.3.8.A,2.5.8.A,C1.1.8.D N/A 13.3.11A XXS:\Highschool\Curriculum Development\Construction Trades\Current Curriculum Documents\CNT Duty Task List.xlsxREV DLY.xlsx 11/11/2014
Erie County Technical SchoolConstruction Trades Duty/Task List6 of 8Duty Areaand Task #This program is endorsed by and meets the standards of the National Association of Home Builders.Content Areas, Course Titles and Task StatementsCourseNumberNationalSkillStandardsN004 Layout a 24’ wall with windows and partitions CNT224 NAHBN005 Demonstrate knowledge of theory on building walls CNT224 NAHBO Fundamentals of Wall Framing and Construction CNT225O001 Layout and build a 6’ x 6’ set of walls with doors and windows CNT225 NAHBP Advanced Wall Framing and Construction CNT226P001 Build a set of walls as a member in a work crew CNT226 NAHBP002 Install a window unit CNT226 NAHBP003 Estimate materials needed to build walls CNT226 NAHBCommonCoreMath2.2.8.B,2.3.8.A,2.5.8.A,C2.2.8.B,2.3.8.A,2.5.8.A,C2.2.8.B,2.3.8.A,2.5.8.A,C2.2.8.B,2.3.8.A,2.5.8.A,C2.2.8.B,2.3.8.A,2.5.8.A,C2.2.8.B,2.3.8.A,2.5.8.A,CPennsylvania StandardsCommonCoreReadingCommonCoreWritingCareerEducation &WorkNOCTI AlignmentTest Code 4115WrittenTestPerformanceTest1.1.8.D N/A 13.3.11A X1.1.8.D 1.4.11.B 13.3.11A X1.1.8.D N/A 13.3.11A X1.1.8.DN/A13.3.11A,13.3.11B1.1.8.D N/A 13.3.11A X1.1.8.DN/A13.3.11A,13.3.11BP Math for Wall Framing CNT202P004 Estimating blocks using area method and perimeter method CNT202 NAHB XP005 Pythagorean theorem CNT202 NAHB XP006 Estimating bricks CNT202 NAHB XPOO7 Layout CNT202 NAHB XQ Gable Roof Construction CNT227Q001 Layout 5 different common rafters CNT227 NAHB2.2.8.B,2.3.8.A, 1.1.8.D N/A 13.3.11A X2.5.8.A,CQ002 Build a gable roof on a 6’ x6’ building CNT227 NAHB2.2.8.B,2.3.8.A, 1.1.8.D N/A 13.3.11A X2.5.8.A,CQ003 Theory and estimate regarding gable roof CNT227 NAHB 13.3.11A XQ004 Build a gable roof as a member in a work crew CNT227 NAHB 13.3.11A XQ005 Install roof sheathing CNT227 NAHB 13.3.11A XQ006 Demonstrate the ability to construct scaffolding CNT227 NAHB XQ007 Explain and demonstrate proper/safe rigging procedures CNT227 NAHB XXXS:\Highschool\Curriculum Development\Construction Trades\Current Curriculum Documents\CNT Duty Task List.xlsxREV DLY.xlsx 11/11/2014
Erie County Technical SchoolConstruction Trades Duty/Task List7 of 8Duty Areaand Task #This program is endorsed by and meets the standards of the National Association of Home Builders.CourseNumberNationalSkillStandardsCommonCoreMathPennsylvania StandardsCommonCoreReadingCommonCoreWritingCareerEducation &WorkNOCTI AlignmentTest Code 4115Content Areas, Course Titles and Task StatementsQ008 Demonstrate the ability and proper use of ladders CNT227 NAHB XR Hip Roof Construction CNT 228R001 Layout 5 different hip rafters CNT228 NAHB 13.3.11A XR002 Layout 5 different hip jack rafters CNT228 NAHB 13.3.11A XR003 Build a hip roof on a small building CNT228 NAHB 13.3.11A XR004 Build a hip roof as a member of a work crew CNT228 NAHB 13.3.11A XR005 Theory and estimating regarding hip roofs CNT228 NAHB 13.3.11A XS Advanced Roof Construction CNT229S001 Build a gambrel roof on a small building as a member of a work crew CNT229 NAHB 13.3.11A XS002 Layout and build a standard W (fink) truss CNT229 NAHB 13.3.11A XS003 Install trusses as a member of a work crew CNT229 NAHB 13.3.11A XS004 Build a gable dormer on a gable roof CNT269 NAHB 13.3.11A XS Math for Roof Construction CNT203S005 Rafters CNT203 NAHB XS006 Hip rafters CNT203 NAHB XS007 Estimating materials for roof construction CNT203 NAHB XT Residential Construction Planning, Scheduling and Management CNT321T001Demonstrate the ability to read and interpret Americans with DisabilitiesAct (ADA) regulationsCNT321 NAHBT002 Design a full scale house with tailgate drawing CNT321 NAHB 13.3.11A XT003 Estimate all material for a house CNT321 NAHB 13.3.11A XU Advanced Foundation and Floor Framing CNT322U001 Build a foundation for a house CNT322 13.3.11A XU002 Build a floor system for a house CNT322 13.3.11A XV Advanced Exterior Wall Framing CNT323V001 Build first floor walls on a building CNT323 13.3.11A XV002 Build the second floor walls of a building CNT323 NAHB 13.3.11A XW Advanced Roof Framing CNT324W001 Calculate rafter pitch and install roof rafters CNT324 NAHB 13.3.11A XW Advanced Roof Shingling CNT325W002 CNT325 NAHBW003 CNT325 NAHBW004 CNT325 NAHBX Door and Window Installation CNT326X001 Stair Construction CNT326 NAHB 13.3.11A XX002 Install doors and windows CNT326 NAHB 13.3.11A X30 ‐ Exterior FinishY Roofing Materials and Applications CNT231WrittenTestPerformanceTestS:\Highschool\Curriculum Development\Construction Trades\Current Curriculum Documents\CNT Duty Task List.xlsxREV DLY.xlsx 11/11/2014


