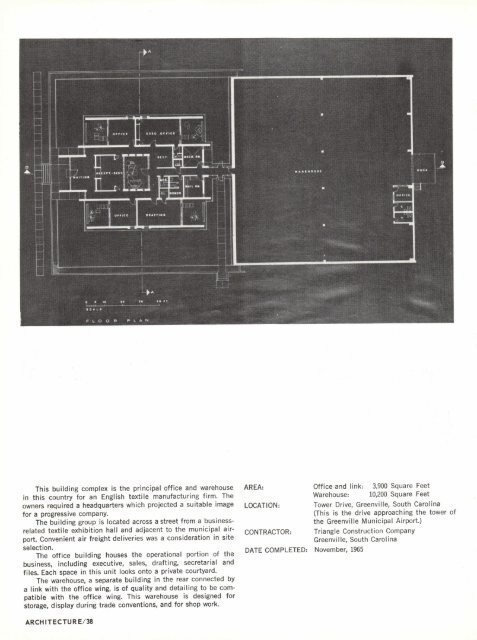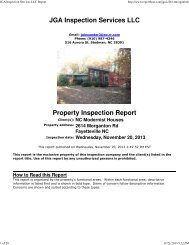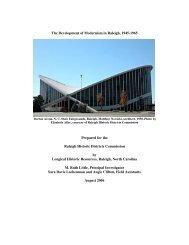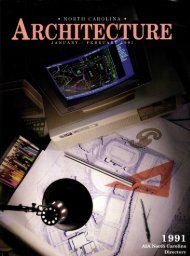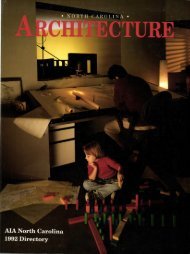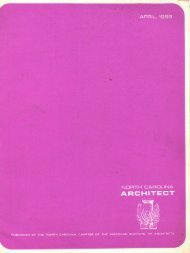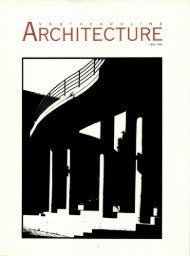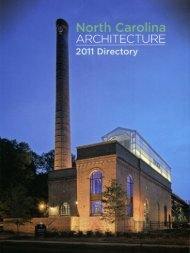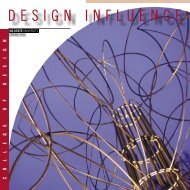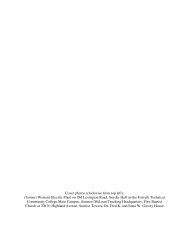REVIEW OF ARCHITECTURE - Triangle Modernist Houses
REVIEW OF ARCHITECTURE - Triangle Modernist Houses
REVIEW OF ARCHITECTURE - Triangle Modernist Houses
- No tags were found...
You also want an ePaper? Increase the reach of your titles
YUMPU automatically turns print PDFs into web optimized ePapers that Google loves.
This building complex is the principal office and warehousein this country for an English textile manufacturing firm. Theowners required a headquarters which projected a suitable imagefor a progressive company.The building group is located across a street from a businessrelatedtextile exhibition hall and adjacent to the municipal airport.Convenient air freight deliveries was a consideration in siteselection.The office building houses the operational portion of thebusiness, including executive, sales, drafting, secretarial andfiles. Each space in this unit looks onto a private courtyard.The warehouse, a separate building in the rear connected bya link with the office wing, is of quality and detailing to be compatiblewith the office wing. This warehouse is designed forstorage, display during trade conventions, and for shop work.<strong>ARCHITECTURE</strong>/38AREA:LOCATION:CONTRACTOR:DATE COMPLETED:Office and link: 3,900 Square FeetWarehousez 10,200 Square FeetTower Drive, Greenville, South Carolina(This is the drive approaching the towerthe Greenville Municipal Airport.)<strong>Triangle</strong> Construction ComPanYGreenvil le, South Carol inaNovember, 1965of


