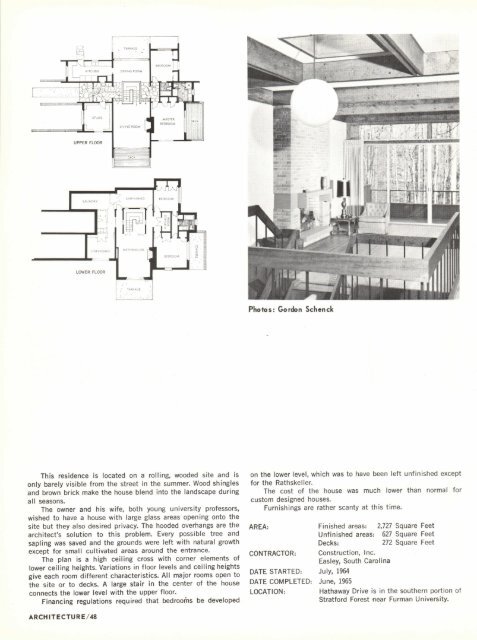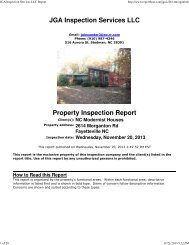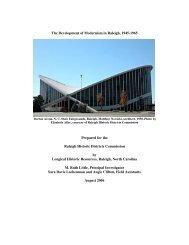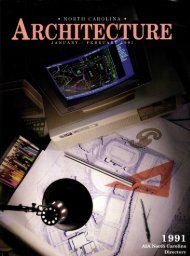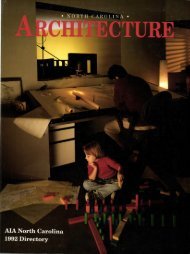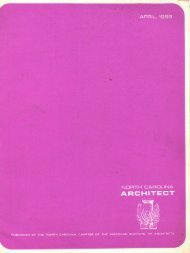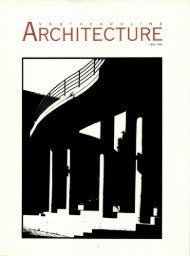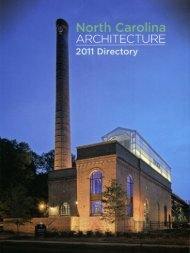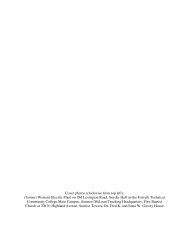REVIEW OF ARCHITECTURE - Triangle Modernist Houses
REVIEW OF ARCHITECTURE - Triangle Modernist Houses
REVIEW OF ARCHITECTURE - Triangle Modernist Houses
- No tags were found...
You also want an ePaper? Increase the reach of your titles
YUMPU automatically turns print PDFs into web optimized ePapers that Google loves.
iIItl-2 j tr**^.,T-=T t:"tLI I: -i I-ijDrN NG RooMr-lS TL DYMASTERBEDROOMUPPER FLOORPhotos: Gordon SchenckThis residence is located on a rolling, wooded site and isonly barely visible from the street in the summer. Wood shinglesand brown brick make the house blend into the landscape duringall seasons.The owner and his wife, both young university professors,wished to have a house with large glass areas opening onto thesite but they also desired privacy. The hooded overhangs are thearchitect's solution to this problem. Every possible tree andsapling was saved and the grounds were left with natural growthexcept for small cultivated areas around the entrance.The plan is a high ceiling cross with corner elements oflower ceiling heights. Variations in floor levels and ceiling heightsgive each room different characteristics. All major rooms open tothe site .or to decks. A large stair in the center of the houseconnects the lower level with the upper floor.Financing regulations required that bedrooms be developedon the lower level, which was to have been left unfinished exceptfor the Rathskeller.The cost of the house was much lower than normal forcustom designed houses.Furnishings are rather scanty at this time.AREA:CONTRACTOR:Finished ?r€?s: 2,727 Square FeetUnfinished areas: 627 Square FeetDecks:DATE STARTED: JulY, 1964Construction, Inc.Easley, South Carolina272 Square FeetDATE COMPLETED: June, 1965LOCATION: Hathaway Drive is in the southern portion ofStratford Forest near Furman University.<strong>ARCHITECTURE</strong>/48


