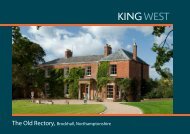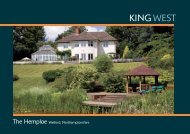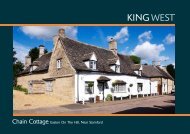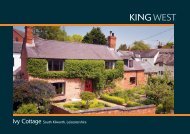Mill House East Farndon, Near Market Harborough
Mill House East Farndon, Near Market Harborough
Mill House East Farndon, Near Market Harborough
- No tags were found...
You also want an ePaper? Increase the reach of your titles
YUMPU automatically turns print PDFs into web optimized ePapers that Google loves.
<strong>Mill</strong> <strong>House</strong> <strong>East</strong> <strong>Farndon</strong>, <strong>Near</strong> <strong>Market</strong> <strong>Harborough</strong>
<strong>Mill</strong> <strong>House</strong>, <strong>East</strong> <strong>Farndon</strong>, <strong>Near</strong> <strong>Market</strong> <strong>Harborough</strong> LE16 9SJ<strong>Market</strong> <strong>Harborough</strong> 2 miles, Kettering 13 miles, (HST to St. Pancras)Northampton 16 miles (Euston, Leicester 19 miles(All distances approximate)A recently refurbished prominent village house, with landscapedgardens, paddock land, large pond and fabulous rollingcountryside views• Entrance Hall, Drawing Room• Sitting Room, Cloakroom• Kitchen Breakfast Room• Principal Bedroom Suite, Guest Suite• 3 further bedrooms, Family Bathroom, W.C• Quadruple Garage, Utility room/ Workshop, Gym• Paddock, PondIn all about 1.12 acres (0.45 hectares)10 Church Square, <strong>Market</strong> <strong>Harborough</strong>Leicestershire, LE16 7NBTel: 01858 435970 Fax: 01858 435971Email: enquiries@kingwest.co.uk www.kingwest.co.ukLand & Estate Agents • Commercial • Town Planning & Development ConsultantsOffices – London • Northampton • <strong>Market</strong> <strong>Harborough</strong> • StamfordSituation<strong>Mill</strong> <strong>House</strong> sits within the highly regarded village of <strong>East</strong> <strong>Farndon</strong>. <strong>Near</strong>by lies the historic town of <strong>Market</strong><strong>Harborough</strong> with a range of everyday facilities including banks, supermarkets, a commercial centre, localfarm shop and theatre together with leisure centre. It is from here that the main line station connects withLondon St Pancras within an hour. <strong>Near</strong>by is the famous Foxton Locks on the Grand Union Canal. The armfrom the foot of the Locks terminates in <strong>Market</strong> <strong>Harborough</strong> basin. The entire nationwide canal system isaccessible from here. Further to the north lies the city of Leicester with a comprehensive range ofcommercial and leisure facilities. Neighbouring towns include Northampton, Leicester, Uppingham andOakham.Communications in the area are excellent. The A6 trunk road connects Leicester and <strong>Market</strong> <strong>Harborough</strong>.The A47 trunk road connects the cities of Leicester and Peterborough. Whilst the M1 is easily accessible tothe west of Leicester and via the A14 to the south at Catthorpe interchange linking with the M6. Internationalair travel is available at <strong>East</strong> Midlands Airport, Birmingham, Stansted and Luton.The area is well known for schooling with excellent primary schools in the area, preparatory available atGreat Glen, Maidwell and Spratton and senior at Guilsborough, Uppingham, Oakham, Oundle, Leicester andRugby.Sporting and recreational activities are well catered for in the area. Closeby is historic Naseby Battle FieldSite with Prince Rupert’s viewing platform just outside the village. Golf is at Leicester, <strong>Market</strong> <strong>Harborough</strong>,Kibworth and Luffenham. Water sports, including sailing and fishing are available at Pitsford Reservoir,Rutland Water, near Oakham and fishing on Eyebrook Reservoir near Uppingham.The Property<strong>Mill</strong> <strong>House</strong> dates back to the mid 19th Century and is constructed of stone and brick elevations under a slateroof. In the 1980’s two brick extensions were added, creating a breakfast kitchen and an entrance porch withaccommodation above. <strong>Mill</strong> <strong>House</strong> has been extensively refurbished within the last year and offers excellent,spacious accommodation arrange over three floors. To the ground floor there are two reception rooms, alarge kitchen breakfast room, cloakroom and boiler room. To the first floor there are four bedrooms, one ensuitebathroom, a family bathroom and a separate w.c. To the second floor the master suite comprisesbedroom, dressing room and bathroom. The property is approached over a gravel driveway which sweepspassed the rear of the house terminating in parking and garaging with a brick built ha ha separatingpaddock land and pond. Further parking is available at the front of the house. The rear walled garden ismainly laid to lawn with raised beds and views of rolling countryside.The entrance hall has a tiled floor with stairs rising to the first floor, doors to the reception rooms, kitchenbreakfast room and cloakroom. The drawing room has a feature stone built fireplace and windowsoverlooking the drive to the front and the walled garden to the rear. The sitting room overlooks the walledgarden and has access out onto the patio, exposed timbers and an original bressumer beam. The breakfastkitchen is fitted with a range of floor and wall mounted units with granite work surfaces, double oven, fridgefreezer, dishwasher and a two bowl stainless steel sink with drainer. The central island has a granite worksurface, an induction hob with extractor over and a built in fridge. The main feature of the kitchen breakfastroom is the bi folding doors that allow views over the paddock and rolling countryside beyond.To the first floor is a guest room with en-suite bathroom comprising bath with shower over, W.C and washbasin. There are three further bedrooms, a family bathroom and a separate W.C. To the second floor is theprincipal bedroom suite with Juliet balcony overlooking the paddock and rolling countryside beyond,dressing room and a bathroom with corner bath, shower cubical, W.C, bidet and two basins.These particulars are intended as a guide and must not be relied upon as statements of facts.
Gardens & Paddock LandThe gardens are a delight and offer privacy, with fabulous viewsover adjoining paddock land and countryside beyond. Theenclosed walled garden is mainly laid to lawn with raised bedsand a gate onto Main Street. The paddock land is separatedfrom the house by a brick built ha ha and fenced, it is easilyaccessible from the property and slopes down to a large pondwhich is a haven for wildlife and stocked with plenty of fish. Thepaddock extends to approximately 0.85 acres and has a mainswater supply to a trough.GaragingThe quadruple garage has two double up and over doors, doorto the gym with windows onto the walled garden and door to theutility room/workshop.DirectionsLeave <strong>Market</strong> <strong>Harborough</strong> town centre on the NorthamptonRoad turning right into Welland Park Road. Proceed along thisroad taking a left hand turn at the roundabout into <strong>Farndon</strong>Road. On reaching the village of <strong>East</strong> <strong>Farndon</strong>, <strong>Mill</strong> <strong>House</strong> is onthe left hand side pass the monument.ViewingThe property may only be inspected by prior appointmentthrough King West’s offices, telephone 01858 435970.Floor PlansThe <strong>Mill</strong> <strong>House</strong>, Main Street, <strong>East</strong> <strong>Farndon</strong>. LE16 9SJImportant NoticeKing West, their joint Agents (if any) and clients give notice that:1. These property particulars should not be regarded as an offer, or contract or part ofone. You should not rely on any statements by King West in the particulars, or by wordof mouth or in writing as being factually accurate about the property, nor its conditionor its value. We have no authority to make any representations or warranties in relationto the property either here or elsewhere and accordingly any information given isentirely without responsibility.2. The photographs illustrate parts of the property as were apparent at the time they weretaken. Any areas, measurements or distances are approximate only.3. Any reference to the use or alterations of any part of the property does not imply thatthe necessary planning, building regulations or other consents have been obtained. Itis the responsibility of a purchaser or lessee to confirm that these have been dealt withproperly and that all information is correct.4. King West have not tested any services, equipment or facilities, the buyer or lesseemust satisfy themselves by inspection or otherwise.April 2012Printed and produced by Word Perfect Print. T: 01508 557777 E: brochures@wordperfectprint.com


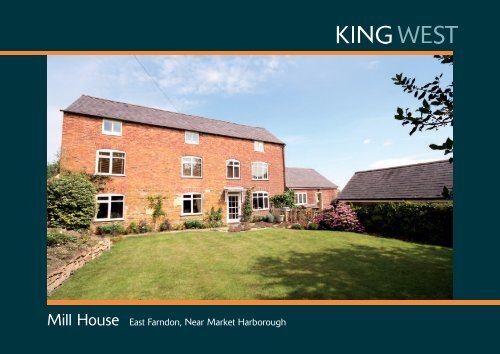
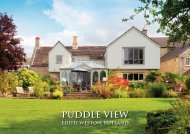
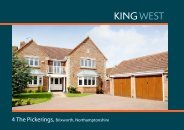
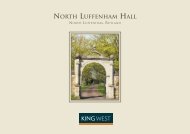
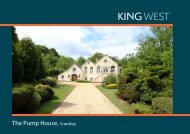
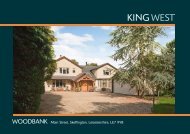
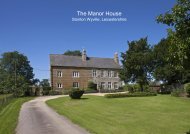
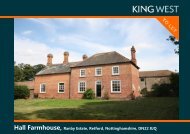
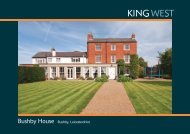
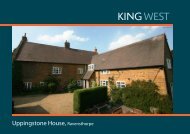
![[document: File]](https://img.yumpu.com/49060670/1/190x135/document-file.jpg?quality=85)
