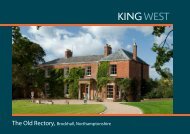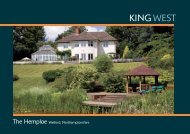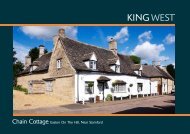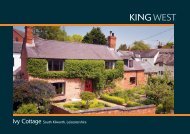The Paddocks Great Easton, Leicestershire
The Paddocks Great Easton, Leicestershire
The Paddocks Great Easton, Leicestershire
- No tags were found...
You also want an ePaper? Increase the reach of your titles
YUMPU automatically turns print PDFs into web optimized ePapers that Google loves.
<strong>The</strong> <strong>Paddocks</strong> <strong>Great</strong> <strong>Easton</strong>, <strong>Leicestershire</strong>
<strong>The</strong> <strong>Paddocks</strong> <strong>Great</strong> <strong>Easton</strong>, <strong>Leicestershire</strong>, LE16 8STUppingham 6 miles, Market Harborough 10 miles (HST to St. Pancras)Kettering 11 miles (HST to St. Pancras)(All distances approximate)A spacious family house with secondary accommodation andindoor swimming pool, set among mature landscaped gardens atthe heart of a conservation village• Reception Hall, Drawing Room, Dining Room• Kitchen Breakfast Room, Utility Room, Cloakroom• Principal Bedroom Suite, Guest Suite• 2 further Bedrooms & Family Bathroom• Conservatory, Swimming Pool with Changing Room,• Self Contained Annexe with 4 Bedrooms, Kitchen & Sitting/Dining Room• Mature Landscaped Gardens, Pergola, Summerhouse and Double GarageIn all about 0.70 acresSituationSituated in the Welland Valley, overlooked by Rockingham Castle and Nevill Holt, <strong>Great</strong> <strong>Easton</strong> is regarded as aparticularly attractive and historic village. <strong>The</strong> village contains a church, local shop/post office, public house andthe local Bringhurst Primary School is in close proximity.<strong>The</strong> nearby market town of Uppingham is some 6 miles to the north and provides a good array of everydayshopping facilities including a weekly market.Communications in the area are excellent with the A47 trunk road connecting the cities of Leicester andPeterborough to the north, whilst to the east the A6003 provides good road access to the town of Ketteringwhere a mainline rail service connects with London St Pancras in less than one hour. At the same town the A14dual carriageway provides rapid road access both east and west. International air travel is available at EastMidlands Airport, Birmingham, Stansted and Luton.Recreational facilities in the area are excellent with Rutland Water set to the north, between Uppingham andOakham. This provides sailing and fishing with scenic walks and the Rutland Water cycle route.Educational facilities nearby, are renowned with preparatory education at Oakham and Stamford, whilstsecondary education is available at Uppingham, Oakham, Stamford, Oundle and Leicester.<strong>The</strong> PropertyConstructed of brick elevations under a tiled roof and approached through a five bar gate flanked by stonewalls. <strong>The</strong> gravel drive sweeps passed the front of the house and terminates at the double garage and a turningcircle. <strong>The</strong> <strong>Paddocks</strong> offers the opportunity to purchase a spacious family home in the heart of the village, withwell proportioned accommodation, creating an interesting and flexible property and affording a high degree ofprivacy.Internally the principal reception rooms are of superb proportions with large bow windows allowing lots ofnatural light. Entered through double doors into the entrance porch with tiled floor and double doors in to thereception hall with dog leg staircase rising to the first floor, doors to the drawing room, dining room, kitchenbreakfast room and rear hall. <strong>The</strong> dining room has a feature bow window overlooking the drive and front garden,a gas fire with timber mantle, marble surround and hearth, central ceiling rose, ornate coving and double doorsleading through to the drawing room with a large feature semi-circular bow window overlooking the private reargarden, fireplace with wooden mantle, marble surround and hearth. <strong>The</strong> rear hall gives access to the gardenand the cloakroom with W.C and wash basin. <strong>The</strong> kitchen/breakfast room has a range of fitted wall and floormounted units with tiled preparation surfaces over and tiled splash backs, double electric oven, four ring gashob with extractor above, one and a half bowl sink with drainer, double doors to the pool room and patio at rearand sliding door to the utility room. <strong>The</strong> utility room has a range of fitted units, stainless steel sink, plumbing forwashing machine and dishwasher and a door to the sun porch with stable door to the front.10 Church Square, Market Harborough<strong>Leicestershire</strong>, LE16 7NBTel: 01858 435970 Fax: 01858 435971Email: enquiries@kingwest.co.uk www.kingwest.co.ukLand & Estate Agents • Commercial • Town Planning & Development ConsultantsOffices – London • Huntingdon • Northampton • Market Harborough • Stamford<strong>The</strong>se particulars are intended as a guide and must not be relied upon as statements of facts.To the first floor is the principal bedroom suite with exposed timbers, part vaulted ceiling and en suite with bath,W.C, wash basin and shower cubicle. Towards the other end of the landing is the guest suite comprisingbedroom with exposed timbers, part vaulted ceiling, views over the garden and en suite with W.C, wash basinand shower cubicle. <strong>The</strong>re are two further bedrooms and a family bathroom with bath, W.C and wash basin.Swimming Pool Complex<strong>The</strong> swimming pool complex incorporates a heated pool of approximately eight meters by four meters withprotective cover and enclosed by safety rails around the perimeter with a semi-circular Jacuzzi to one side.French doors into the south facing conservatory with a west facing seating area in the semicircular bow and fulllength window enjoying views of the garden. Steps rise to a further seating area with a door to the changingroom and the annexe. <strong>The</strong> changing room has a shower cubicle, W.C, wash basin and a door to the plant roomwhich houses the pump and filtration system for the pool, boiler that services the pool and annexe and a systemthat ventilates the pool room.
<strong>The</strong> AnnexeWith its own entrance into the entrance hall, with two bedrooms, onewith en suite and a family bathroom comprising bath, W.C and washbasin. Kitchen with a range of wall and floor mounted units withpreparation surface over, tiled splash backs, inset sink, 4 ringelectric hob with extractor over, double electric oven and servingarch into the sitting/dining room. <strong>The</strong> sitting/dining room has Frenchdoors out to a rear garden, a period style fireplace with marblesurround and hearth. To the first floor are two further bedrooms anda bathroom with corner bath, W.C and wash basin..Floor PlansGardens<strong>The</strong> gardens are a delight and offer a high degree of privacy.Screened by mature hedging and trees the side and rear gardensare mainly laid to lawn with mature shrubs and trees, well stockedborders, a raised patio adjacent to the conservatory and a patio bythe French doors from the kitchen. A slated archway leads throughto a further patio area with wooden pergola surround and variety ofclimbing plants, open fronted summer house.In all the gardens extend to about 0.70 of an acre.Double GarageWith two up and over doors and a range of fitted cupboard anddrawers with a work bench over.DirectionsFrom Market Harborough proceed towards Uppingham on the B664,proceed through Medbourne, Drayton and continue to <strong>Great</strong> <strong>Easton</strong>.Proceed through the village and at the war memorial turn left ontothe High Street, proceed about 50 meters and <strong>The</strong> <strong>Paddocks</strong> is onthe left hand side.Viewing<strong>The</strong> property may only be inspected by prior appointment throughKing West’s offices, telephone 01858 435970.IMPORTANT NOTICEKing West, their joint Agents (if any) and clients give notice that:1. <strong>The</strong>se property particulars should not be regarded as an offer, or contractor part of one. You should not rely on any statements by King West in theparticulars, or by word of mouth or in writing as being factually accurateabout the property, nor its condition or its value. We have no authority tomake any representations or warranties in relation to the property eitherhere or elsewhere and accordingly any information given is entirely withoutresponsibility.2. <strong>The</strong> photographs illustrate parts of the property as were apparent at thetime they were taken. Any areas, measurements or distances areapproximate only.3. Any reference to the use or alterations of any part of the property does notimply that the necessary planning, building regulations or other consentshave been obtained. It is the responsibility of a purchaser or lessee toconfirm that these have been dealt with properly and that all information iscorrect.4. King West have not tested any services, equipment or facilities, the buyer orlessee must satisfy themselves by inspection or otherwise.March 2012


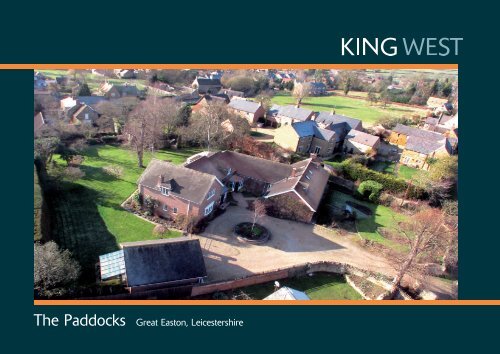
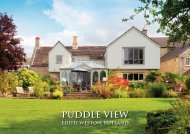
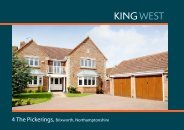
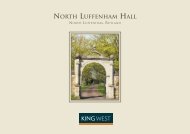
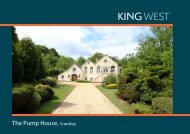
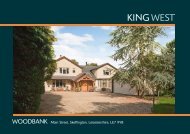
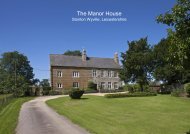
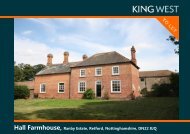
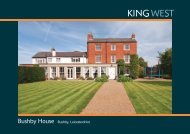
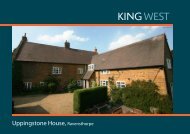
![[document: File]](https://img.yumpu.com/49060670/1/190x135/document-file.jpg?quality=85)
