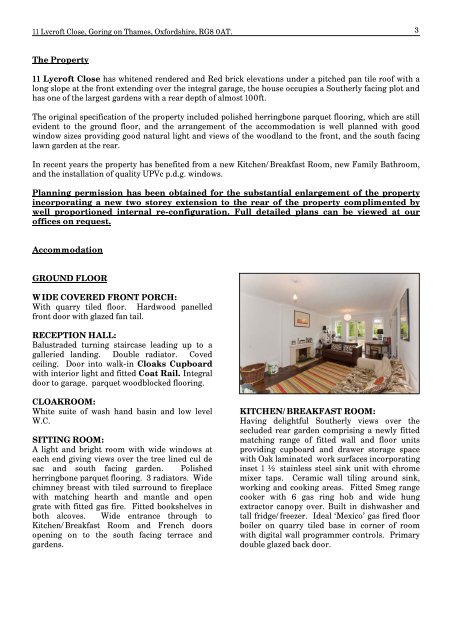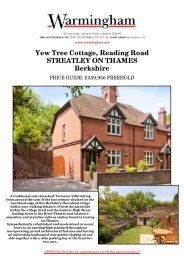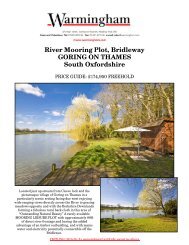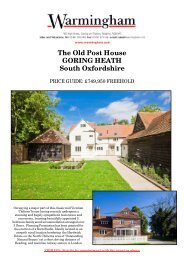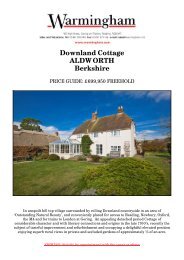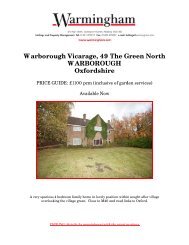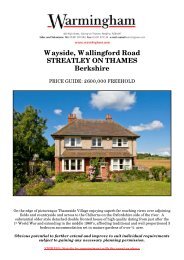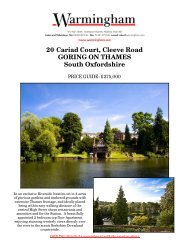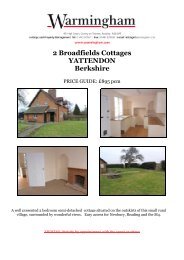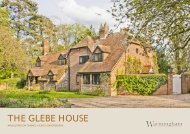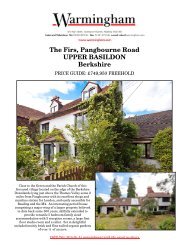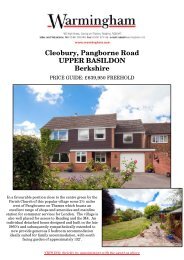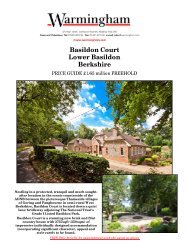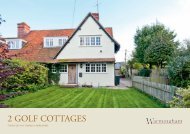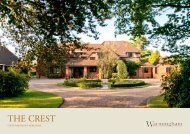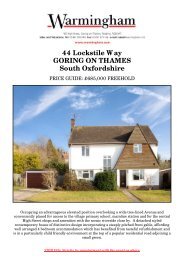11 Lycroft Close Goring On Thames Oxfordshire - Warmingham
11 Lycroft Close Goring On Thames Oxfordshire - Warmingham
11 Lycroft Close Goring On Thames Oxfordshire - Warmingham
You also want an ePaper? Increase the reach of your titles
YUMPU automatically turns print PDFs into web optimized ePapers that Google loves.
<strong>11</strong> <strong>Lycroft</strong> <strong>Close</strong>, <strong>Goring</strong> on <strong>Thames</strong>, <strong>Oxfordshire</strong>, RG8 0AT. 3The Property<strong>11</strong> <strong>Lycroft</strong> <strong>Close</strong> has whitened rendered and Red brick elevations under a pitched pan tile roof with along slope at the front extending over the integral garage, the house occupies a Southerly facing plot andhas one of the largest gardens with a rear depth of almost 100ft.The original specification of the property included polished herringbone parquet flooring, which are stillevident to the ground floor, and the arrangement of the accommodation is well planned with goodwindow sizes providing good natural light and views of the woodland to the front, and the south facinglawn garden at the rear.In recent years the property has benefited from a new Kitchen/Breakfast Room, new Family Bathroom,and the installation of quality UPVc p.d.g. windows.Planning permission has been obtained for the substantial enlargement of the propertyincorporating a new two storey extension to the rear of the property complimented bywell proportioned internal re-configuration. Full detailed plans can be viewed at ouroffices on request.AccommodationGROUND FLOORWIDE COVERED FRONT PORCH:With quarry tiled floor. Hardwood panelledfront door with glazed fan tail.RECEPTION HALL:Balustraded turning staircase leading up to agalleried landing. Double radiator. Covedceiling. Door into walk-in Cloaks Cupboardwith interior light and fitted Coat Rail. Integraldoor to garage. parquet woodblocked flooring.CLOAKROOM:White suite of wash hand basin and low levelW.C.SITTING ROOM:A light and bright room with wide windows ateach end giving views over the tree lined cul desac and south facing garden. Polishedherringbone parquet flooring. 3 radiators. Widechimney breast with tiled surround to fireplacewith matching hearth and mantle and opengrate with fitted gas fire. Fitted bookshelves inboth alcoves. Wide entrance through toKitchen/Breakfast Room and French doorsopening on to the south facing terrace andgardens.KITCHEN/BREAKFAST ROOM:Having delightful Southerly views over thesecluded rear garden comprising a newly fittedmatching range of fitted wall and floor unitsproviding cupboard and drawer storage spacewith Oak laminated work surfaces incorporatinginset 1 ½ stainless steel sink unit with chromemixer taps. Ceramic wall tiling around sink,working and cooking areas. Fitted Smeg rangecooker with 6 gas ring hob and wide hungextractor canopy over. Built in dishwasher andtall fridge/freezer. Ideal ‘Mexico’ gas fired floorboiler on quarry tiled base in corner of roomwith digital wall programmer controls. Primarydouble glazed back door.


