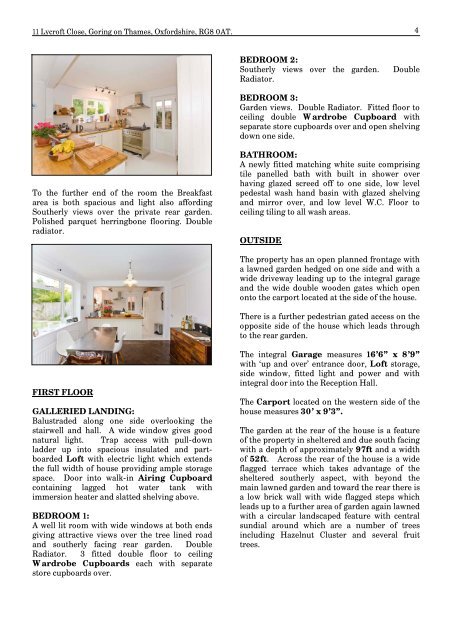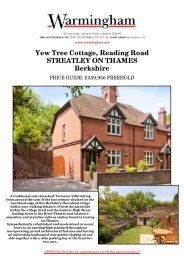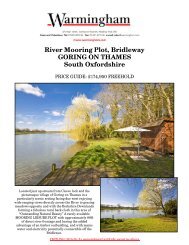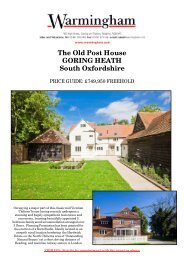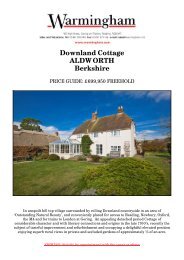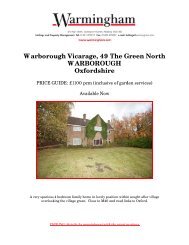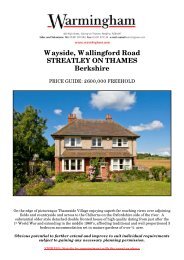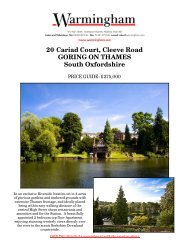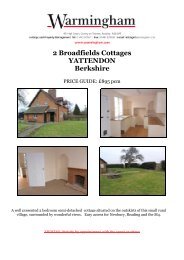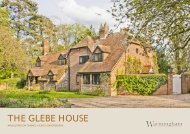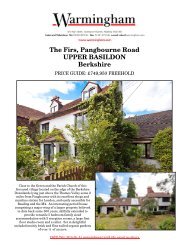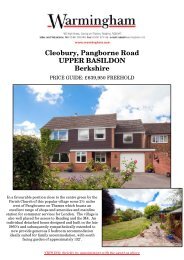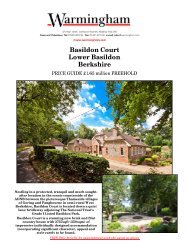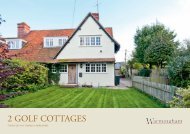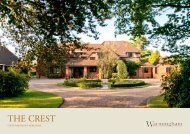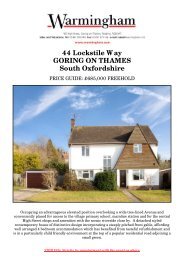11 Lycroft Close Goring On Thames Oxfordshire - Warmingham
11 Lycroft Close Goring On Thames Oxfordshire - Warmingham
11 Lycroft Close Goring On Thames Oxfordshire - Warmingham
Create successful ePaper yourself
Turn your PDF publications into a flip-book with our unique Google optimized e-Paper software.
<strong>11</strong> <strong>Lycroft</strong> <strong>Close</strong>, <strong>Goring</strong> on <strong>Thames</strong>, <strong>Oxfordshire</strong>, RG8 0AT. 4BEDROOM 2:Southerly views over the garden.Radiator.DoubleBEDROOM 3:Garden views. Double Radiator. Fitted floor toceiling double Wardrobe Cupboard withseparate store cupboards over and open shelvingdown one side.To the further end of the room the Breakfastarea is both spacious and light also affordingSoutherly views over the private rear garden.Polished parquet herringbone flooring. Doubleradiator.BATHROOM:A newly fitted matching white suite comprisingtile panelled bath with built in shower overhaving glazed screed off to one side, low levelpedestal wash hand basin with glazed shelvingand mirror over, and low level W.C. Floor toceiling tiling to all wash areas.OUTSIDEThe property has an open planned frontage witha lawned garden hedged on one side and with awide driveway leading up to the integral garageand the wide double wooden gates which openonto the carport located at the side of the house.There is a further pedestrian gated access on theopposite side of the house which leads throughto the rear garden.FIRST FLOORGALLERIED LANDING:Balustraded along one side overlooking thestairwell and hall. A wide window gives goodnatural light. Trap access with pull-downladder up into spacious insulated and partboardedLoft with electric light which extendsthe full width of house providing ample storagespace. Door into walk-in Airing Cupboardcontaining lagged hot water tank withimmersion heater and slatted shelving above.BEDROOM 1:A well lit room with wide windows at both endsgiving attractive views over the tree lined roadand southerly facing rear garden. DoubleRadiator. 3 fitted double floor to ceilingWardrobe Cupboards each with separatestore cupboards over.The integral Garage measures 16’6” x 8’9”with ‘up and over’ entrance door, Loft storage,side window, fitted light and power and withintegral door into the Reception Hall.The Carport located on the western side of thehouse measures 30’ x 9’3”.The garden at the rear of the house is a featureof the property in sheltered and due south facingwith a depth of approximately 97ft and a widthof 52ft. Across the rear of the house is a wideflagged terrace which takes advantage of thesheltered southerly aspect, with beyond themain lawned garden and toward the rear there isa low brick wall with wide flagged steps whichleads up to a further area of garden again lawnedwith a circular landscaped feature with centralsundial around which are a number of treesincluding Hazelnut Cluster and several fruittrees.


