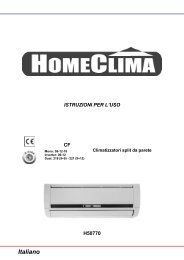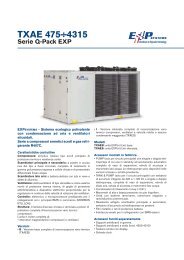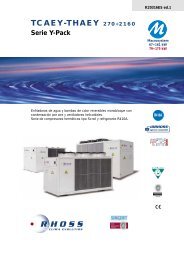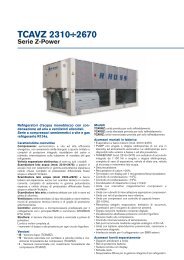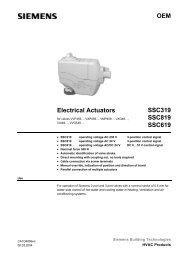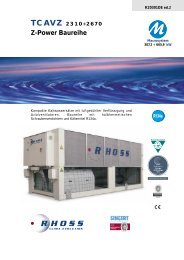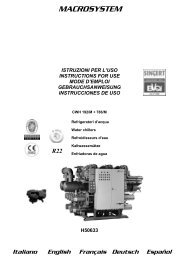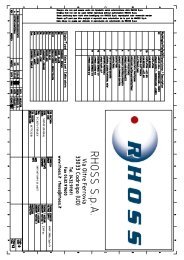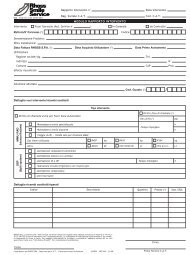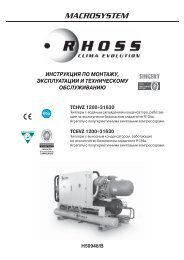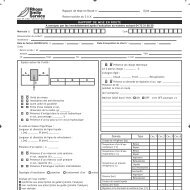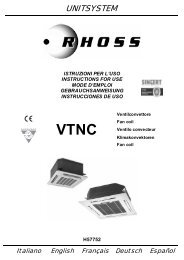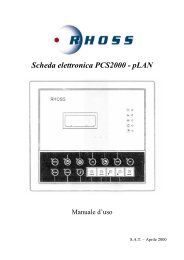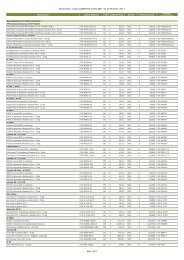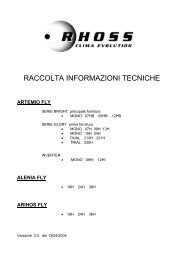English version - Rhoss
English version - Rhoss
English version - Rhoss
Create successful ePaper yourself
Turn your PDF publications into a flip-book with our unique Google optimized e-Paper software.
Frendoverall dimensionsOverall dimensionsMVP vertical <strong>version</strong>450225 4758 14212 3012055 35 304a4ba2150 ( ) 80 5150 ( )15100b131206160215751. Manual defl ector2. Cabinet3. Wall fi xing hol es4a. Water pi pe line (through t he wall)4b. Condensat e discharge pipe line (thr ough t hewall)5. Condensate discharge fl oor mounting units6. Control (accessor y)(♦) Service spac esN.B.:The shown dimension f or condensate discharge(ref. 5) refers to the unit with auxiliar y pan KVAV.When auxiliary pan is missing please use the line“4b” for t he c ondensat e disc harge pi pe line t hroughthe wall.MOP horizontal <strong>version</strong>120 b 175 2155175d*34150 ( ) a150 ( )28100MODEL 10 11 13 20 21 23 31 33Dimensions and weightsa mm 765 765 765 990 990 990 1.215 1.215b (mounting screws) mm 525 525 525 750 750 750 975 975d (wall condensat e drai n pan) mm 183±5 183±5 183±5 183±5 183±5 183±5 183±5 183±5Condensate discharge Øe mm 20 20 20 20 20 20 20 20Coil connections 1/2 G (F) 1/2 G (F) 3/4 G (F) 1/2 G (F) 1/2 G (F) 3/4 G (F) 1/2 G (F) 3/4 G (F)Weight kg 12 13 13 14 15 15 18 18• The condensate discharge pipe must be placed at a minimum distance from the ceiling equal to “d”.(*) Install the unit with a light incli nation f or a bet ter moist ure drai nage, using the s pac ers supplied wit h t he mac hine.(♦) Service spac es.16



