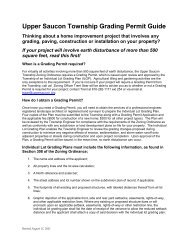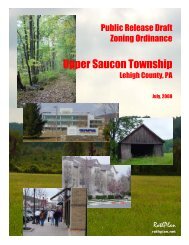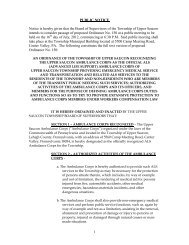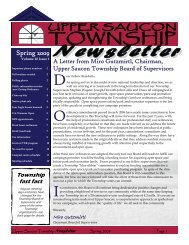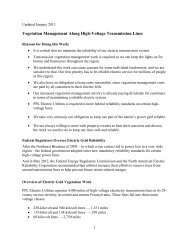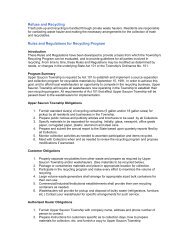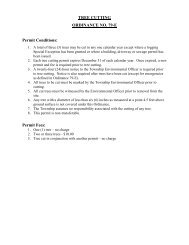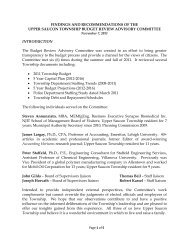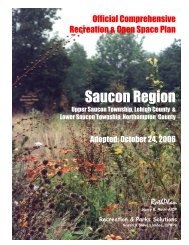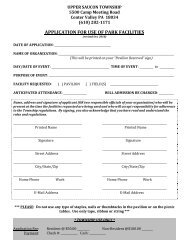to download the ordinance - Upper Saucon Township
to download the ordinance - Upper Saucon Township
to download the ordinance - Upper Saucon Township
You also want an ePaper? Increase the reach of your titles
YUMPU automatically turns print PDFs into web optimized ePapers that Google loves.
425.H. Any outside pedestrian waiting lines shall be provided with a means of shade.REVISION 7 – Section 444.A. is amended as follows:444.A. Within <strong>the</strong> C, I and E Zone, health, fitness, social, fraternal and o<strong>the</strong>r private clubs are permitted byspecial exception, provided that <strong>the</strong> applicant has met his/her burden of proof that <strong>the</strong> proposeduse meets all applicable regulations contained within this Ordinance including but not limited <strong>to</strong>those general criteria contained within Section 804.C.2. and within <strong>the</strong> VC Overlay Zone health,fitness, social, fraternal and o<strong>the</strong>r private clubs are permitted by right provided that <strong>the</strong> applicanthas met his/her burden of proof that <strong>the</strong> proposed use meets all applicable regulations containedwithin this Ordinance and specifically as follows:REVISION 8 – Section 444.A. is amended as follows:Section 448His<strong>to</strong>ric Structure Conversions448.A. Within <strong>the</strong> SMC, A, OSR, R-1, R-2, R-3, AQC, C, I, and E Zones, his<strong>to</strong>ric structure conversions arepermitted by conditional use, provided that <strong>the</strong> applicant has met his/her burden of proof that <strong>the</strong>proposed use meets all applicable regulations contained within this Ordinance including but notlimited <strong>to</strong> those general criteria contained within Section 905 and within <strong>the</strong> VC Overlay Zonehis<strong>to</strong>ric structure conversions are permitted by right provided that <strong>the</strong> applicant has met his/herburden of proof that <strong>the</strong> proposed use meets all applicable regulations contained within thisOrdinance and specifically as follows:448.B. The proposed use will enable <strong>the</strong> preservation, res<strong>to</strong>ration or rehabilitation of <strong>the</strong> his<strong>to</strong>ricstructure, as defined herein. The applicant is required <strong>to</strong> submit expert evidence that anyalterations, improvements, extensions, additions or o<strong>the</strong>r modifications <strong>to</strong> <strong>the</strong> his<strong>to</strong>ric structurewill be accomplished in a manner that does not jeopardize <strong>the</strong> his<strong>to</strong>ric status of <strong>the</strong> site and/or itsstructures. The applicant shall be required <strong>to</strong> participate in a meeting with <strong>the</strong> PHMC according <strong>to</strong>Section 519.C.2. of this Ordinance and present <strong>the</strong> PHMC’s written findings as part of <strong>the</strong>conditional use application for this use;448.C. The proposed use is compatible with <strong>the</strong> surrounding area. In determining compatibility, <strong>the</strong> likelyimpacts of <strong>the</strong> proposed use including but not limited <strong>to</strong> traffic, lighting, noise, litter, activity levels,buffer and screen plantings, signs, hours of operation and <strong>the</strong> number of proposed employeesshall be considered along with any public health and safety impacts that will be generated by <strong>the</strong>proposed use. All uses must demonstrate adequate means of water supply and sewagedisposal. These characteristics of <strong>the</strong> proposed use will be evaluated within <strong>the</strong> context of <strong>the</strong>property considering <strong>the</strong> nature and character of <strong>the</strong> surrounding area, <strong>to</strong>pography, pedestrianand vehicular access, and any o<strong>the</strong>r relevant fac<strong>to</strong>rs or circumstances;448.D. The proposed use is consistent with <strong>the</strong> purpose of <strong>the</strong> underlying Zone and it satisfies allapplicable requirements of <strong>the</strong> underlying Zone and any specific criteria attached <strong>to</strong> <strong>the</strong> proposeduse as listed within this Article 4 of <strong>the</strong> Zoning Ordinance. Uses shall be denied that areincompatible with <strong>the</strong> Zone and <strong>the</strong> neighborhood in which <strong>the</strong> subject property is located. Asrequired, land development approvals must be obtained;448.E. All proposed off-street parking, off-street loading and waste s<strong>to</strong>rage containers shall be screenedfrom adjoining roads, residences and properties within <strong>the</strong> R-1, R-2, R-3 and AQC Zones; and,448.F. Notwithstanding o<strong>the</strong>r regulations contained elsewhere within this Ordinance no more than one(1) sign shall be permitted containing up <strong>to</strong> a maximum twelve (12) square feet and is located atleast ten (10) feet from each lot line.Page 19



