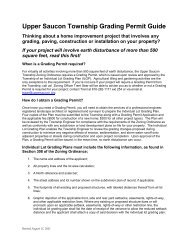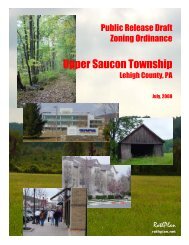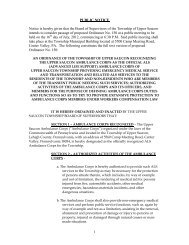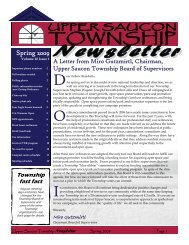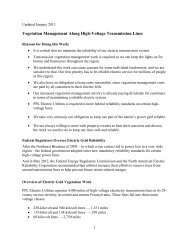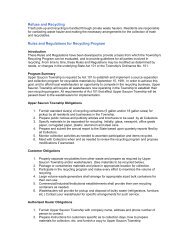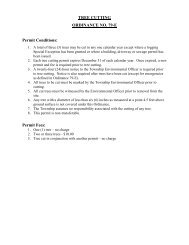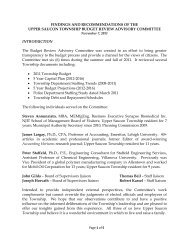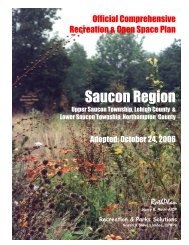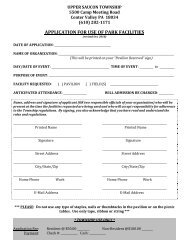to download the ordinance - Upper Saucon Township
to download the ordinance - Upper Saucon Township
to download the ordinance - Upper Saucon Township
Create successful ePaper yourself
Turn your PDF publications into a flip-book with our unique Google optimized e-Paper software.
d. Satellite dish antennas, subject <strong>to</strong> <strong>the</strong> requirements of Section 478 of thisOrdinance.221.D. REQUIRED DEVELOPMENT SIZESubdivision of land within <strong>the</strong> Village Commercial Overlay Zone for <strong>the</strong> purpose of financialarrangements with building occupants, including fee simple purchase, leases, and groundleases is permissible. There shall be no minimum or maximum lot size established forsubdivision of lots within <strong>the</strong> Village Commercial Overlay Zone.221.E. BUILDING ORIENTATION AND LOCATION1. Buildings located on lots within <strong>the</strong> Village Commercial Overlay Zone which frontdirectly on a public street shall be located and oriented <strong>to</strong> present <strong>the</strong> front/ dominantfaçade <strong>to</strong> <strong>the</strong> street, while also affording direct, safe and convenient pedestrianaccess <strong>to</strong> an interconnected sidewalk system within <strong>the</strong> Village Commercial OverlayZone development. In <strong>the</strong> event a lot fronts on more than one street, <strong>the</strong> <strong>Township</strong>shall determine along which street <strong>the</strong> front/dominant building façade will face.2. All buildings shall have a direct physical pedestrian connection <strong>to</strong> <strong>the</strong> sidewalk.Should such connection cross a parking lot or access drive it shall be via adesignated crosswalk with stamped asphalt, concrete, stamped concrete or<strong>the</strong>rmoplastic surface that is plainly discernable from <strong>the</strong> access drive or parking lotsurface.3. Buildings and associated landscaping shall be designed so as <strong>to</strong> minimize adverseimpact upon adjoining or nearby residential properties by proper siting and design ofoff-street loading, waste s<strong>to</strong>rage, outdoor lighting, signage and vehicular access.4. MINIMUM SETBACK REQUIREMENTS (Principal and Accessory Uses)No minimum building-<strong>to</strong>-building setbacks are required where buildings are constructedupon <strong>the</strong> same lot; o<strong>the</strong>rwise, <strong>the</strong> following will apply:A. Front yard setback – All buildings, structures (except permitted signs) and offstreetparking lots shall be set back a minimum of ten feet (10’) from <strong>the</strong> streetright-of-way, except that all new buildings within <strong>the</strong> Village CommercialOverlay Zone shall be set back a minimum of twenty feet (20’) feet from <strong>the</strong>right-of-way of an arterial road (as defined in Section 320 of this Ordinance).For individual lots within <strong>the</strong> Village Commercial Overlay Zone that do not frontdirectly on a street but ra<strong>the</strong>r an internal access road, <strong>the</strong> lot frontage adjacent<strong>to</strong> <strong>the</strong> access road shall be considered <strong>the</strong> front yard and subject <strong>to</strong> front yardsetback requirements.B. Side yard setbacks – All buildings, structures (except permitted signs), offstreetparking lots and off-street loading spaces shall be set back at least thirtyfivefeet (35’) from <strong>the</strong> side lot lines adjoining any land that is not part of <strong>the</strong>Village Commercial Overlay Zone development; such areas shall be used for alandscape strip and screen. Off-street parking lots and off-street loadingspaces shall be set back at least ten feet (10’) from <strong>the</strong> side lot lines within <strong>the</strong>Village Commercial Overlay Zone unless joint off-street parking lots and/or offstreetloading spaces are shared by adjoining uses. In such instances, <strong>the</strong> sideyard setbacks will not apply <strong>to</strong> joint off-street parking lots or off-street loadingspaces.C. Rear yard setback – All buildings, structures (except permitted signs), offstreetparking lots and off-street loading spaces shall be set back at least thirtyfivefeet (35’) from <strong>the</strong> rear lot lines adjoining any land that is not part of <strong>the</strong>Village Commercial Overlay Zone development; such areas shall be used for alandscape strip and screen. Off-street parking lots and off-street loadingPage 5



