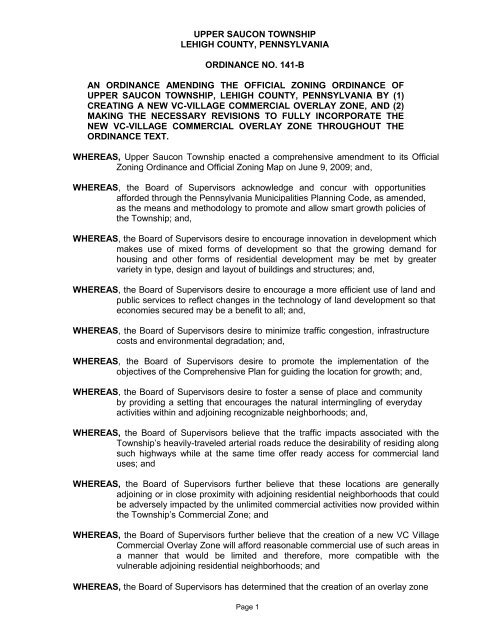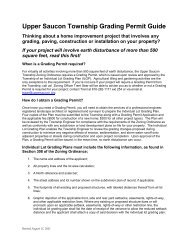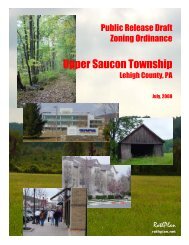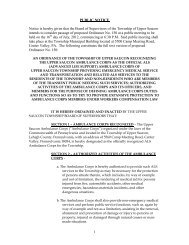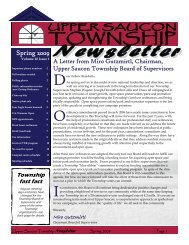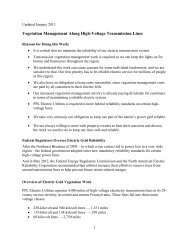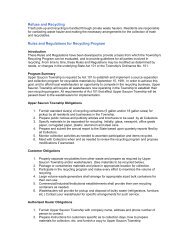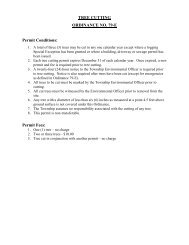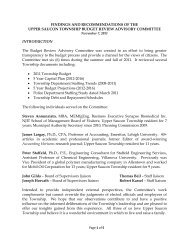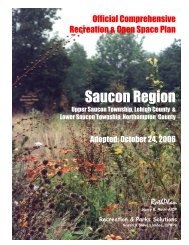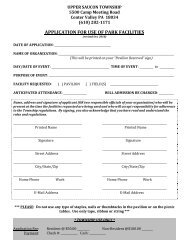to download the ordinance - Upper Saucon Township
to download the ordinance - Upper Saucon Township
to download the ordinance - Upper Saucon Township
Create successful ePaper yourself
Turn your PDF publications into a flip-book with our unique Google optimized e-Paper software.
3. Regardless of <strong>the</strong> applicant’s ability <strong>to</strong> meet <strong>the</strong> criteria set forth in Subsection 2 above,any decision <strong>to</strong> amend <strong>the</strong> Zoning Map pursuant <strong>to</strong> this Section shall be fullydiscretionary with <strong>the</strong> Board of Supervisors.221.B. APPLICABILITY & PROCEDURES FOR APPLICATION1. To be considered eligible for designation within <strong>the</strong> Village Commercial OverlayZone, a parcel or parcels must:A. have frontage on an arterial road as listed in Section 320 of this Ordinanceadequate <strong>to</strong> support <strong>the</strong> proposed use;B. have access <strong>to</strong> and make use of public sewer as defined herein; and,C. have access <strong>to</strong> and make use of public water as defined herein.2. This Section 221 has different land use and design requirements from thosecontained in this, and o<strong>the</strong>r <strong>ordinance</strong>s of <strong>the</strong> <strong>Township</strong>. To <strong>the</strong> extent <strong>the</strong> regulationswithin this section differ (are more, or less restrictive) from o<strong>the</strong>rs, those within thisSection shall govern. The regulations within this Section 221 are not severable andmust be applied in <strong>to</strong>tal <strong>to</strong> any proposed development. Should any part of thisSection 221 be declared invalid by <strong>the</strong> courts, <strong>the</strong> entire Section 221 is deleted.However, all o<strong>the</strong>r provisions of this, and o<strong>the</strong>r <strong>ordinance</strong>s of <strong>the</strong> <strong>Township</strong> shallremain in full force.3. An applicant desiring <strong>to</strong> secure a Village Commercial Overlay designation for aparcel of land under this Section 221 shall comply with <strong>the</strong> amendment proceduresof Article 9, Section 904.E of this Ordinance, and consideration of any such petitionshall be governed by Section 904.A, and <strong>to</strong> <strong>the</strong> extent applicable, Section 904.B. ofthis Ordinance.4. In addition <strong>to</strong> <strong>the</strong> requirements of Section 904.E, an applicant who submits apetition under this Section 221 shall submit also a proposed amendment <strong>to</strong> <strong>the</strong>Official Zoning Map meeting <strong>the</strong> requirements of applicable law and a concept planfor <strong>the</strong> proposed development in sufficient detail so as <strong>to</strong> evidence an ability <strong>to</strong>comply with <strong>the</strong> requirements of this Section.5. The enactment of a proposed amendment <strong>the</strong> Official Zoning Map under this Section221 shall not constitute an approval of <strong>the</strong> concept plan or any aspect of <strong>the</strong> conceptplan, shall not constitute an agreement <strong>to</strong> amend <strong>the</strong> <strong>Township</strong>'s Act 537 OfficialSewer Plan or constitute an agreement <strong>to</strong> allocate public sewer capacity or <strong>to</strong> providepublic water. Enactment shall not vest any rights in <strong>the</strong> applicant o<strong>the</strong>r than thoseafforded by <strong>the</strong> map amendment itself221.C. USES PERMITTED BY RIGHT1. Amusement arcades, subject <strong>to</strong> <strong>the</strong> requirements of Section 405 of this Ordinance.2. Banks and similar financial uses with or without ATMs, provided that no drive-thrulane shall cross <strong>the</strong> street-side sidewalk.3. Bed and breakfasts and similar lodging facilities with a maximum of ten (10) guestunits subject <strong>to</strong> <strong>the</strong> requirements of Section 405 of this Ordinance.4. Bookbinding, printing, pho<strong>to</strong>copying and publishing operations.5. Caterers, bakers and confectioners for retail sales.6. Commercial day care facilities, subject <strong>to</strong> <strong>the</strong> requirements of Section 423 of thisOrdinance.Page 3
7. Medical, dental, optical and counseling clinics and offices provided that noemergency treatment entrances shall be provided.8. Offices.9. Public, private and commercial schools and training centers with a maximumpermitted size of 15,000 square feet of gross floor area per principal use.10. Public utilities structures.11. Restaurants and taverns, all with permitted outdoor seating;12. Nightclubs, subject <strong>to</strong> <strong>the</strong> requirements of Section 463 of this Ordinance.13. Retail sale of goods and personal services (including au<strong>to</strong> parts s<strong>to</strong>res, withoutinstallation and convenience s<strong>to</strong>res, but excluding adult uses) with a maximumpermitted size of 15,000 square feet of gross floor area per principal use.14. Veterinary offices, and kennels, with a maximum permitted size of 15,000 squarefeet of gross floor area per principal use provided that no outdoor keeping of animalsis permitted, subject <strong>to</strong> <strong>the</strong> requirements of Section 487 of this Ordinance.15. Facilities devoted <strong>to</strong> entertainment and cultural activities, including but not limited<strong>to</strong> <strong>the</strong>atres, playhouses, amphi<strong>the</strong>aters, concert halls, audi<strong>to</strong>riums, band shells, recitalhalls, cinemas, art galleries, libraries, museums, and art, fashion and pho<strong>to</strong>graphicstudios with a maximum permitted size of 15,000 square feet of gross floor area perprincipal use. This use shall expressly exclude off-track betting and/or slot machineparlors, shooting ranges, casinos, and adult uses.16. Commercial recreation facilities that are confined <strong>to</strong> indoor settings such asbingo halls, billiard halls, bowling alleys, dance halls, skating and/or skate boardingrinks, and o<strong>the</strong>r recreation or entertainment establishments with a maximumpermitted size of 15,000 square feet of gross floor area per principal use but expresslyexcluding adult uses, shooting ranges, off-track betting facilities, casinos, and slotmachine parlors subject <strong>to</strong> <strong>the</strong> requirements of Section 425 of this Ordinance.17. Health, fitness, social, fraternal and o<strong>the</strong>r private clubs with a maximumpermitted size of 15,000 square feet of gross floor area per principal use subject <strong>to</strong> <strong>the</strong>requirements of Section 444 of this Ordinance.18. Multiple family dwellings that are confined <strong>to</strong> <strong>the</strong> second or higher floors of abuilding that is designed and intended <strong>to</strong> contain some o<strong>the</strong>r permitted principal,non-residential use(s) (e.g. ground floor s<strong>to</strong>re or office, etc.)19. His<strong>to</strong>ric structure conversions, subject <strong>to</strong> <strong>the</strong> requirements of Section 448 of thisOrdinance20. Accessory uses cus<strong>to</strong>marily incidental <strong>to</strong> <strong>the</strong> above permitted uses, including but notlimited <strong>to</strong>:a. Alternative energy production facilities, subject <strong>to</strong> <strong>the</strong> requirements of Section404 of this Ordinance.b. Man-made lakes, dams, ponds, and impoundments, subject <strong>to</strong> <strong>the</strong>requirements of Section 455 of this Ordinance.c. Recycling collection facilities as an accessory use, provided such facilities aresufficiently enclosed <strong>to</strong> prevent <strong>the</strong> scattering of debris, <strong>the</strong> materials collected areremoved at regular intervals, <strong>the</strong> facility is posted <strong>to</strong> prohibit <strong>the</strong> disposal of anymaterial, good, or furnishing that cannot be placed within <strong>the</strong> actual recycling bin,and <strong>the</strong> <strong>to</strong>tal size of <strong>the</strong> facility is less than three hundred (300) square feet.Page 4
d. Satellite dish antennas, subject <strong>to</strong> <strong>the</strong> requirements of Section 478 of thisOrdinance.221.D. REQUIRED DEVELOPMENT SIZESubdivision of land within <strong>the</strong> Village Commercial Overlay Zone for <strong>the</strong> purpose of financialarrangements with building occupants, including fee simple purchase, leases, and groundleases is permissible. There shall be no minimum or maximum lot size established forsubdivision of lots within <strong>the</strong> Village Commercial Overlay Zone.221.E. BUILDING ORIENTATION AND LOCATION1. Buildings located on lots within <strong>the</strong> Village Commercial Overlay Zone which frontdirectly on a public street shall be located and oriented <strong>to</strong> present <strong>the</strong> front/ dominantfaçade <strong>to</strong> <strong>the</strong> street, while also affording direct, safe and convenient pedestrianaccess <strong>to</strong> an interconnected sidewalk system within <strong>the</strong> Village Commercial OverlayZone development. In <strong>the</strong> event a lot fronts on more than one street, <strong>the</strong> <strong>Township</strong>shall determine along which street <strong>the</strong> front/dominant building façade will face.2. All buildings shall have a direct physical pedestrian connection <strong>to</strong> <strong>the</strong> sidewalk.Should such connection cross a parking lot or access drive it shall be via adesignated crosswalk with stamped asphalt, concrete, stamped concrete or<strong>the</strong>rmoplastic surface that is plainly discernable from <strong>the</strong> access drive or parking lotsurface.3. Buildings and associated landscaping shall be designed so as <strong>to</strong> minimize adverseimpact upon adjoining or nearby residential properties by proper siting and design ofoff-street loading, waste s<strong>to</strong>rage, outdoor lighting, signage and vehicular access.4. MINIMUM SETBACK REQUIREMENTS (Principal and Accessory Uses)No minimum building-<strong>to</strong>-building setbacks are required where buildings are constructedupon <strong>the</strong> same lot; o<strong>the</strong>rwise, <strong>the</strong> following will apply:A. Front yard setback – All buildings, structures (except permitted signs) and offstreetparking lots shall be set back a minimum of ten feet (10’) from <strong>the</strong> streetright-of-way, except that all new buildings within <strong>the</strong> Village CommercialOverlay Zone shall be set back a minimum of twenty feet (20’) feet from <strong>the</strong>right-of-way of an arterial road (as defined in Section 320 of this Ordinance).For individual lots within <strong>the</strong> Village Commercial Overlay Zone that do not frontdirectly on a street but ra<strong>the</strong>r an internal access road, <strong>the</strong> lot frontage adjacent<strong>to</strong> <strong>the</strong> access road shall be considered <strong>the</strong> front yard and subject <strong>to</strong> front yardsetback requirements.B. Side yard setbacks – All buildings, structures (except permitted signs), offstreetparking lots and off-street loading spaces shall be set back at least thirtyfivefeet (35’) from <strong>the</strong> side lot lines adjoining any land that is not part of <strong>the</strong>Village Commercial Overlay Zone development; such areas shall be used for alandscape strip and screen. Off-street parking lots and off-street loadingspaces shall be set back at least ten feet (10’) from <strong>the</strong> side lot lines within <strong>the</strong>Village Commercial Overlay Zone unless joint off-street parking lots and/or offstreetloading spaces are shared by adjoining uses. In such instances, <strong>the</strong> sideyard setbacks will not apply <strong>to</strong> joint off-street parking lots or off-street loadingspaces.C. Rear yard setback – All buildings, structures (except permitted signs), offstreetparking lots and off-street loading spaces shall be set back at least thirtyfivefeet (35’) from <strong>the</strong> rear lot lines adjoining any land that is not part of <strong>the</strong>Village Commercial Overlay Zone development; such areas shall be used for alandscape strip and screen. Off-street parking lots and off-street loadingPage 5
spaces shall be set back at least ten feet (10’) from <strong>the</strong> rear lot lines within <strong>the</strong>Village Commercial Overlay Zone unless joint off-street parking lots and/or offstreetloading spaces are shared by adjoining uses. In such instances, <strong>the</strong> rearyard setback will not apply <strong>to</strong> off-street parking lots or off-street loading spaces.4. Vending machines are prohibited outside of an enclosed building or its vestibule.221.F. BUILDING HEIGHT REQUIREMENTS1. Maximum height of any building constructed shall be thirty-five (35) feet or threes<strong>to</strong>ries, whichever is less, except that <strong>the</strong> <strong>to</strong>p of <strong>the</strong> parapet and non-habitablearchitectural features (e.g. <strong>to</strong>wer features, clock <strong>to</strong>wers, skylights, etc.) andappurtenances usually required <strong>to</strong> be placed above <strong>the</strong> roof level (e.g. antennas,ventila<strong>to</strong>rs, HVAC units, etc.) may be permitted up <strong>to</strong> a maximum height of fifty feet(50’).2. Off-street parking provided through <strong>the</strong> use of a parking garage shall be permitted solong as <strong>the</strong> parking garage does not exceed <strong>the</strong> height of <strong>the</strong> closest building that <strong>the</strong>parking garage is <strong>to</strong> serve and that <strong>the</strong> parking garage is setback no less than thirtyfivefeet (35’) or a horizontal distance equal <strong>to</strong> its height from all adjoining lots thatare not part of <strong>the</strong> Village Commercial Overlay Zone and streets, whichever is <strong>the</strong>greater distance.221.G. COVERAGE REQUIREMENTS1. The maximum permitted lot coverage shall be seventy-five percent (75%) as applied<strong>to</strong> each individual lot, and/or principal use and <strong>the</strong> development as a whole.221.H. ARCHITECTURAL AND AESTHETIC REQUIREMENTS1. Applicants are required <strong>to</strong> design and construct buildings that complement <strong>the</strong><strong>Township</strong>’s developing landscape.2. In <strong>the</strong> design of <strong>the</strong> Village Commercial Overlay Zone special emphasis shall beplaced upon architectural treatments and aes<strong>the</strong>tics, including integratedarchitectural treatments, landscaping, lighting, signage, streetscape amenities andpedestrian features <strong>to</strong> promote a cohesive and aes<strong>the</strong>tic appearance that iscontextually appropriate, and that reflects <strong>the</strong> <strong>Township</strong>’s heritage and vernaculararchitecture of Lehigh County.3. All structures shall be designed by a registered architect, licensed in <strong>the</strong>Commonwealth of Pennsylvania. The applicant is required <strong>to</strong> submit writtenevidence of proposed architectural styles, details, palettes, cut-sheets, coloredelevations and samples for <strong>Township</strong> approval during <strong>the</strong> subsequent landdevelopment and/or zoning permit review.4. The applicant's architect shall design <strong>the</strong> buildings that respect <strong>the</strong> form, scale,proportions and materials of <strong>the</strong> buildings constructed by <strong>the</strong> original settlers of <strong>the</strong><strong>Township</strong> and <strong>the</strong> surrounding countryside. Inspiration can be found in <strong>the</strong> followingbuilding types: Farmhouses, bank barns, corn cribs, spring houses, summerkitchens, and o<strong>the</strong>r agricultural buildings including smoke houses, milk houses, andsilos, as well as meeting houses, schoolhouses, grist mills, iron furnaces and limekilns. Special attention shall be paid <strong>to</strong> his<strong>to</strong>ric buildings adjacent <strong>to</strong> <strong>the</strong> developmentwhen considering <strong>the</strong> design of adjacent buildings.5. Buildings within <strong>the</strong> Village Commercial Overlay Zone development shall beconstructed of materials that are compatible with <strong>the</strong> traditional materials, usingconstruction details that emulate <strong>the</strong> <strong>Township</strong>'s his<strong>to</strong>ric architecture. Gabled roofsshall be built at a pitch of 8:12 minimum. Low slope roofs at 2:12 may be utilized forbuilding canopies, pedestrian walkways and porches. Standing seam metal roofs areencouraged.Page 6
6. Where structures are grouped <strong>to</strong>ge<strong>the</strong>r, <strong>the</strong> architect shall take clues from traditionalassemblages of buildings including family farms which typically include severalagricultural buildings and industrial complexes including grist mill complexes whichmight include a mill race, a mill building with a water wheel and a miller's residence.7. S<strong>to</strong>refront facades, and facades that are visible from a street, parking lot, sidewalk orpedestrian area, shall be designed in accordance with <strong>the</strong> following standards:A. The architectural style of buildings shall be designed <strong>to</strong> incorporate façadeornamentation, building offsets, window treatments, variations in roof lines,entry treatments, bays, colonnades, recesses, pilasters, piers, columns oro<strong>the</strong>r architectural features.B. S<strong>to</strong>refront facades and side facades greater than fifty (50) feet in length shallinclude entrance treatments, bays, offsets, colonnades, recesses, pilasters,piers, columns or o<strong>the</strong>r architectural features <strong>to</strong> break up <strong>the</strong> s<strong>to</strong>refrontfaçade and side facades at regular intervals so that <strong>the</strong>re is no uninterruptedlength of s<strong>to</strong>refront façade and side facades which exceeds fifty (50) feet.C. S<strong>to</strong>refront façades for uses that contain less than ten thousand (10,000)square feet of gross floor area shall have glass, arcades, display windows,entry areas, awnings or false windows along not less than forty-five (45%)percent of <strong>the</strong> s<strong>to</strong>refront façade's horizontal length.D. S<strong>to</strong>refront façades for uses that contain greater than ten thousand (10,000)square feet of gross floor area shall have glass, arcades, display windows,entry areas, awnings or false windows along not less than thirty percent(30%) of <strong>the</strong> s<strong>to</strong>refront façade's horizontal length.E. Each s<strong>to</strong>refront façade shall have a clearly defined, highly visible cus<strong>to</strong>merentrance that includes architectural enhancements such as canopies,porticos, overhangs, recessed or projected entrances, raised corniceparapets, peaked roofs, arches, outdoor foyers, patios, display windows,planters, wing walls, landscaped sitting areas, or o<strong>the</strong>r architectural detailsintegrated in<strong>to</strong> <strong>the</strong> building’s architectural design.F. S<strong>to</strong>refront façades shall be composed of two or more exterior buildingmaterials. S<strong>to</strong>refront building materials may include wood, brick, s<strong>to</strong>ne,polished face masonry block or textured molded blocks, glass, stucco, EIFSor o<strong>the</strong>r similar materials. Such materials shall also wrap around visiblecorners of buildings where split-faced concrete and/or smooth faced concreteblock is used on non-s<strong>to</strong>refront facades.G. Non-s<strong>to</strong>refront façades shall be composed of two or more exterior buildingmaterials. Building materials may include wood, brick, s<strong>to</strong>ne, split-facedconcrete block, smooth faced concrete block, polished face masonry block ortextured molded blocks, glass, stucco, EIFS or o<strong>the</strong>r similar materials. In nocase shall split-faced concrete be used on any façade adjoining a sidewalk orcourtyard.8. Signage within <strong>the</strong> Village Commercial Overlay Zone shall be designed inaccordance with <strong>the</strong> following standards:a. All signage shall be subject <strong>to</strong> design review and approval by <strong>the</strong> <strong>Township</strong>, andshall be installed only upon issuance of a Zoning Permit in accordance withSection 901 of this Ordinance.b. All signage shall meet <strong>the</strong> requirements set forth in Section 322.D of thisOrdinance.Page 7
c. Signs shall be compatible in design, color, and scale with building facades,adjoining structures, and surroundings.d. Signs shall be externally illuminated.e. Signs shall be constructed of materials that are consistent with <strong>the</strong> architecturaltreatments and aes<strong>the</strong>tics of buildings within <strong>the</strong> development; signs made ofplastic are prohibited;9. Roof <strong>to</strong>p service equipment shall be screened from view from <strong>the</strong> perimeter boundaryof <strong>the</strong> Village Commercial Overlay Zone, <strong>the</strong> sidewalk and <strong>the</strong> parking areas througharchitectural treatments <strong>to</strong> roof lines and/or facades <strong>the</strong>mselves. Roof features mayinclude parapets, overhanging eaves, sloping roofs or o<strong>the</strong>r similar features.10. Exterior spaces for individual uses shall have definite discernible boundaries that canbe defined by ornate fences, walls, landscaping, and/or architectural configuration ofstructures <strong>the</strong>mselves. Such exterior spaces are encouraged <strong>to</strong> abut <strong>the</strong> pedestriannetwork but shall not encroach upon a minimum six (6) foot wide clear sidewalk.11. Outdoor dining areas may utilize porches, balconies, courtyards, plazas, and/orsidewalk cafe settings. Site amenities, such as decorative lighting, awnings,canopies, tables with chairs and umbrellas and etc., shall be provided <strong>to</strong> facilitate useof exterior spaces. Such areas shall be designed so that site amenities do notencroach in<strong>to</strong> <strong>the</strong> minimum six (6) foot wide clear sidewalk.11. Banners may be installed within <strong>the</strong> Village Commercial Overlay Zone. Banners maycontain <strong>the</strong> name of <strong>the</strong> property and shall create a unified identity and may bechanged throughout <strong>the</strong> course of <strong>the</strong> year <strong>to</strong> reflect seasons or special events. Thelocation of all poles and banners shall not obstruct site distance requirements atintersections.12. Fences and walls may be utilized <strong>to</strong> define courtyards, outdoor dining areas, outdoorsales areas, and pedestrian oriented spaces, and <strong>to</strong> screen and separate uses andactivities. Unless used for screening purposes or o<strong>the</strong>rwise permitted in this section,no such fence or wall shall exceed four (4) feet in height. The use of chain-link fence isprohibited. No fence or wall shall obstruct safe sight distance at intersections. Varyingstyles and colors may be selected if such style and color complements <strong>the</strong> aes<strong>the</strong>ticambiance of <strong>the</strong> Village Commercial Overlay Zone.13. Bollards may be used <strong>to</strong> provide enclosure, control access, and/or serve as a means ofseparating pedestrian and vehicular circulation and minimizing potential conflicts. Ifused, bollards shall be permanently installed unless removable bollards are necessary<strong>to</strong> facilitate occasional access in<strong>to</strong> an area for purposes of maintenance, conduct ofspecial events, or provision of emergency services. The height and style of <strong>the</strong> bollardshall complement <strong>the</strong> aes<strong>the</strong>tic ambiance of <strong>the</strong> street-side sidewalk and VillageCommercial Overlay Zone. Bollards with lighting shall be designed <strong>to</strong> prohibit glare.Light sources may or may not need <strong>to</strong> be concealed based upon <strong>the</strong> intended use of<strong>the</strong> bollard and <strong>the</strong> desired aes<strong>the</strong>tic effect.14. Kiosks may be placed along <strong>the</strong> sidewalk, amid any pedestrian oriented space, or atany entry court <strong>to</strong> a building <strong>to</strong> enhance orientation and/ or post announcements. Kioskstyles and colors shall complement <strong>the</strong> aes<strong>the</strong>tic ambiance of <strong>the</strong> Village CommercialOverlay Zone.15. Trash receptacles shall be permanently located throughout <strong>the</strong> development inselected areas along <strong>the</strong> sidewalks and within pedestrian oriented spaces. Receptaclestyles and colors shall complement <strong>the</strong> aes<strong>the</strong>tic ambiance of <strong>the</strong> Village CommercialOverlay Zone.16. Dumpsters shall be located in <strong>the</strong> rear yard or interior service area. Dumpsters mustbe enclosed with an enclosure consisting of masonry, wood or framed structures with aseparate pedestrian access gate/door which is self-closing and ano<strong>the</strong>r truck accessgate that must be kept closed when not in use. Dumpsters shall also be screenedPage 8
from <strong>the</strong> street-side sidewalk and any adjoining street or properties that are not a par<strong>to</strong>f <strong>the</strong> Village Commercial Overlay Zone. All dumpsters shall be set back a minimum offifty (50’) feet from <strong>the</strong> right-of-way of an adjoining road right-of-way and a minimum ofthirty-five (35’) feet from adjoining properties that are not a part of <strong>the</strong> VillageCommercial Overlay Zone. Refuse and recycling collection shall be <strong>the</strong> responsibilityof <strong>the</strong> owner, and must comply with all applicable <strong>Township</strong> Ordinances.17. Bicycle racks may be permanently located throughout <strong>the</strong> Village CommercialOverlay Zone in selected areas along <strong>the</strong> sidewalks and/or within pedestrian orientedspaces. Bicycle rack styles and colors shall complement <strong>the</strong> aes<strong>the</strong>tic ambiance of<strong>the</strong> Village Commercial Overlay Zone.18. All utilities within <strong>the</strong> Village Commercial Overlay Zone shall be installedunderground, except that above ground utilities may be installed at <strong>the</strong> perimeter of<strong>the</strong> Village Commercial Overlay Zone. All utility meters, electric transformers andsatellite dishes shall be screened from public view from pedestrian areas in <strong>the</strong>Village Commercial Overlay Zone.19. No outdoor s<strong>to</strong>rage of goods and materials shall be permitted. Outdoor sales anddisplay areas shall be permitted only along <strong>the</strong> s<strong>to</strong>refront provided that such areasshall not encroach upon <strong>the</strong> minimum six (6) foot wide clear sidewalk.221.I.VEHICULAR ACCESS REQUIREMENTS1. Where applicable, a Village Commercial Overlay Zone shall provide an integratedsystem of privately-owned and maintained streets, access drives and service lanes.Access drives shall comply with Section 301 of this Ordinance.2. Coordinated vehicular access among several adjoining commercial land uses is apriority within <strong>the</strong> Village Commercial Overlay Zone. When possible, applicantsshould seek <strong>to</strong> coordinate vehicular access on<strong>to</strong> an adjoining highway at one centrallocation and <strong>the</strong>n make use of shared access drives, off-street parking lots and offstreetloading spaces. Additional access locations may be provided along existingroads, subject <strong>to</strong> compliance with applicable standards of <strong>the</strong> SALDO and subject <strong>to</strong>PennDOT approval.3. Provisions for patron drop-off and pick-up at entertainment venues such as <strong>the</strong>atersor restaurants may be provided along internal roads or access dives. Provision forpackage and materials pick-up by patrons may be provided along internal roads oraccess dives so long as such uses do not impede <strong>the</strong> safe and efficient flow of trafficand pedestrians on <strong>the</strong> site.4. All interior access drives and service lanes shall be setback at least ten (10’) feetfrom all adjoining streets and lots that are not part of this Village Commercial OverlayZone.5. The minimum width of a single-lane access drive is twelve (12) feet. The minimumwidth of a two-lane access drive is twenty (20) feet. The minimum width of anyaccess drive containing more than two (2) lanes is ten (10) feet per lane.6. Service lanes that are generally separated from patron access drives and sidewalksmay be provided <strong>to</strong> each use. Service lanes shall have concrete curbs and maycontain any of <strong>the</strong> following according <strong>to</strong> <strong>the</strong>ir following minimum specifications:Page 9
FeatureOne-way and two-way vehicle travel cartwayParallel on-street parking lane45-degree angled on-street parking lane60-degree angled on-street parking laneRequired Width12 feet per lane8 feet per side20 feet per side21 feet per side221.J. PEDESTRIAN ACCESS REQUIREMENTS1. The Village Commercial Overlay Zone shall include an interconnected pedestriansystem comprised of sidewalks and walking/bicycling paths, in accordance with <strong>the</strong>following:A. All sidewalks shall be a minimum of six (6’)feet in width and be clear of all obstructions.B. All buildings within <strong>the</strong> Village CommercialOverlay Zone shall be connected bysidewalks, designed and constructedaccording <strong>to</strong> <strong>the</strong> requirements of this Section,which provide users with a safe andconvenient means of pedestrian access <strong>to</strong>each use.C. Sidewalks shall be fitted with designatedcrosswalks at all access drive intersections.Crosswalks that are located at intersectionsof streets with on-street parking lanes shallbe fitted with curbed sidewalk extensions thatextend eight feet (8’) on each side <strong>to</strong>wards<strong>the</strong> o<strong>the</strong>r.D. Crosswalks shall be a minimum six (6) feet inwidth and shall be constructed of imprintedasphalt, imprinted hot <strong>the</strong>rmoplasticmarkings, brick, cobbles<strong>to</strong>ne, concretepavers, or concrete with an appropriate edgematerial <strong>to</strong> define <strong>the</strong> crosswalk.E. Accommodations shall be required <strong>to</strong> promote barrier-free access such as atgradecrossings or handicapped ramps. Use of bollards, planters, curbing oro<strong>the</strong>r similar features is required <strong>to</strong> physically define <strong>the</strong> edge of sidewalks,access drives, and off-street parking areas where grade separation is notprovided.F. The sidewalk shall:a. be constructed of <strong>the</strong>med surfaces that employ curbs, unit pavers,concrete, brick, cobbles<strong>to</strong>ne, granite, or any combination <strong>the</strong>reof.Use of bituminous asphalt for sidewalk surfaces is prohibited;b. be planted with a minimum of one (1) shade tree with a minimumcaliper of two and one-half (2 1/2”) inches measured six (6) inchesabove <strong>the</strong> root ball for every thirty (30’) lineal feet of street-sidesidewalk; however <strong>the</strong> maximum distance between any shade treesshall not exceed a maximum distance of fifty feet (50’) on center.Shade trees may be planted at <strong>the</strong> grade of <strong>the</strong> sidewalk, withinlandscape planting areas, and/or within above ground planters.Trees planted within a sidewalk or paved pedestrian oriented spacePage 10
shall be provided with a tree grate and tree guard or within a raisedplanter with an eight (8) inch minimum height <strong>to</strong> edge of raisedplanter. Tree grates and tree guards shall not be required for treesplanted within a grass strip between <strong>the</strong> sidewalk and curb or withinan area with vegetative ground cover. Shade trees may be groupedso as not <strong>to</strong> block <strong>the</strong> view of signs and entrances.G. In addition <strong>to</strong> <strong>the</strong> sidewalk system described above that connects uses within<strong>the</strong> Village Commercial Overlay Zone development, <strong>the</strong> Village CommercialOverlay Zone shall contain a pedestrian/bicycling path that provides for safeand convenient pedestrian/bicycling connections <strong>to</strong> adjoining residentialneighborhoods or activity centers. Such path must be at least six feet wideand have a durable dust free surface that is suited for year-roundpedestrian/bicycling use.H. A sidewalk or pedestrian/bicycling path shall also be located along <strong>the</strong> lengthof <strong>the</strong> public frontage of <strong>the</strong> Village Commercial Overlay Zone developmentproviding a pedestrian connection <strong>to</strong> both <strong>the</strong> internal sidewalk system and <strong>to</strong>adjoining properties, residential neighborhoods or activity centers. Thisstreet front pedestrian connection shall be provided regardless of <strong>the</strong> existinguse of adjacent properties.221.K. OFF-STREET LOADING SPACES1. Off-street loading spaces shall be provided as specified in Section 313 of thisOrdinance.2. For <strong>the</strong> purposes of computing required number of off-street loading spaces for usesin buildings that are located on <strong>the</strong> same side of a street and share access <strong>to</strong> <strong>the</strong>same off-street parking lot may combine <strong>the</strong>ir gross floor area and share a loadingspace provided <strong>the</strong> location of <strong>the</strong> shared loading space is within two hundred feet(200’) of each use’s service entrance and it can be demonstrated that <strong>the</strong> scheduleddelivery of products will not occur at <strong>the</strong> same time for each use.3. Off-street loading spaces for uses that contain no more than 10,000 square feet ofgross floor area may be located upon required off-street parking spaces provided <strong>the</strong>use of such off-street parking spaces for loading purposes does not interfere withvehicular circulation within <strong>the</strong> use’s parking lot and <strong>the</strong> applicant demonstrates that <strong>the</strong>use of such off-street parking spaces for loading purposes will occur only during nonpeakuse periods.4. Sections 221.K.2. and 221.K.3. of this Ordinance may be used <strong>to</strong>ge<strong>the</strong>r if allrequirements can be satisfied by each use, respectively.221.L.PARKING REQUIREMENTS1. Off-street parking shall be provided at a rate of one space for each 222 square feet ofgross floor area (or fraction <strong>the</strong>reof) for <strong>the</strong> following uses and designed in accordancewith Section 314 of this Ordinance:A. Banks and similar financial uses;B. Bookbinding, printing, pho<strong>to</strong>copying and publishing operations;C. Caterers, bakers and confectioners for retail sales;D. Offices;E. Restaurants cafes, coffee shops, delicatessens, taverns, microbreweries andnightclubs, all including outdoor seating and indoor entertainment venues;and,F. Retail sale of goods and personal services;2. Off-street parking for those uses permitted not listed in <strong>the</strong> above Section 221.L.1. ofthis Ordinance shall be provided at <strong>the</strong> rate required by and designed in accordancePage 11
with Section 314 of this Ordinance. Applicants are encouraged <strong>to</strong> make use of jointparking lots enabled under Section 314. P. of this Ordinance.3. For <strong>the</strong> purposes of calculating parking provided, an on-street parking space may beincluded when such space sets solely in front of <strong>the</strong> respective lot. On-street parkingspaces that set in front of two lots shall be assigned <strong>to</strong> that lot which has <strong>the</strong> greatestlot width along <strong>the</strong> on-street parking space.221.M. SIGNS – Signs shall be provided as specified in Section 322 of this Ordinance.221.N. SCREENINGA visual screen must be provided along any adjoining lands within an OSR, R-1, R-2, or R-3Zone, regardless of whe<strong>the</strong>r or not <strong>the</strong> OSR, R-1, R-2, or R-3 Zone property is developed (seeSection 321 of this Ordinance). Where visual screening could inhibit safe and convenientpedestrian access <strong>to</strong> adjoining properties, neighborhoods or activity centers, <strong>the</strong> visual screenmay be modified as approved by <strong>the</strong> <strong>Township</strong>.221.O. LANDSCAPINGAny portion of <strong>the</strong> site not used for buildings, structures, off-street parking lots, off-street loadingspaces, outdoor s<strong>to</strong>rage areas, and sidewalks shall be maintained with a vegetative groundcover and o<strong>the</strong>r ornamental plantings (see Section 321 of this Ordinance). A minimum ten foot(10’) wide landscape strip shall be provided along all property lines. Such landscape strip canbe waived for that portion of <strong>the</strong> site occupied by a joint off-street parking lot and/or off-streetloading space area shared by adjoining uses.221.P.LIGHTING STANDARDS1. Except as modified below, all uses shall comply with <strong>the</strong> outdoor lighting standardscontained in Section 310 of this Ordinance.2. Lighting fixture style and intensity for poles, bollards, signage, landscaping, and façades,shall complement <strong>the</strong> architectural style, aes<strong>the</strong>tics, and desired ambiance envisionedfor <strong>the</strong> Village Commercial Overlay Zone. All lighting shall be arranged so as <strong>to</strong> deflectlight away from any streets (except street lights) and, adjoining property that is not within<strong>the</strong> Village Commercial Overlay Zone.3. Except as permitted in Sections 310.F.2.A.iii. and 310.F.2.A.iv. of this Ordinance, allsidewalks shall be fitted with full cut-off decorative lighting fixtures that are located amaximum of 50 feet on center. Light fixtures shall not exceed a maximum permittedheight of twelve feet (12’) along <strong>the</strong> sidewalks and a maximum permitted height ofeighteen (18) feet elsewhere within Village Commercial Overlay Zone.4. Poles and standards supporting lighting fixtures, except wooden poles or standards,shall be suitably protected from collision by vehicles by being placed a<strong>to</strong>p a concretepedestal at least 18 inches high or protected by steel bollards, or when directly behindparking spaces set back a minimum of 5 feet behind tire s<strong>to</strong>ps or edge of pavement.221.Q. NOISE STANDARDSAll uses shall comply with <strong>the</strong> noise standards contained in Section 312 of this Ordinance.221.R. OPERATIONS STANDARDSAll operations shall be in compliance with any Commonwealth of Pennsylvania and/or FederalGovernment regulations, as required by <strong>the</strong> most recent regulations made available from <strong>the</strong>segovernmental bodies. For a listing of some regulations, refer <strong>to</strong> Section 317 of this Ordinance.Page 12
221.S.OUTDOOR STORAGEWithin this Overlay Zone, no outdoor s<strong>to</strong>rage is permitted.221.T.GENERAL PROVISIONSAll uses permitted within this Overlay Zone shall also comply with <strong>the</strong> applicable GeneralProvisions in Article 3 of this Ordinance.221.U. ENVIRONMENTAL PROTECTION STANDARDSAll uses permitted within this Overlay Zone shall also comply with <strong>the</strong> applicable EnvironmentalProtection Standards contained within Article 5 of this Ordinance.221.V. MODIFICATION OF DESIGN STANDARDS1. At <strong>the</strong>ir sole discretion <strong>the</strong> Board of Supervisors may permit <strong>the</strong> modification of <strong>the</strong>standards contained within Sections 221.E., 221.F., 221.G., 221.H., 221.I., 221.J.,221.K., 221.L., and 221.M. of this Ordinance in order <strong>to</strong> encourage <strong>the</strong> use of efficientand innovative design. An applicant desiring <strong>to</strong> obtain such approval shall, whenmaking application for approval, also make application for approval under this section.Any modification of <strong>the</strong> design standards shall be subject <strong>to</strong> <strong>the</strong> following standards:A. Such modifications of design standards better serve <strong>to</strong> provide for a safe,attractive and functional use that offers valuable economic base and/or localemployment;B. Such modifications of design standards would not result in adverse impact <strong>to</strong><strong>the</strong> use and enjoyment of nearby properties, nor future occupants of <strong>the</strong> Zone;and,C. Such modifications will not jeopardize <strong>the</strong> safe functioning of adjoining roadsand intersections.2. Any refusal <strong>to</strong> modify a standard under <strong>the</strong> requirements of this Section 221.V. of thisOrdinance shall not be construed <strong>to</strong> be an order, determination or decision that issubject <strong>to</strong> appeal.REVISION 2 – Tables 1 and 2 of Section 322.D. are amended and a new Table 5is added <strong>to</strong> Section 322.D. as follows:Page 13
Sign TypeSigns owned and associated withuses operated by <strong>the</strong> <strong>Township</strong>.Official traffic signs.Signs identifying public and semipublicuses (e.g., schools, churches,utilities, hospitals, libraries, parks, firestations, post offices, and o<strong>the</strong>r similaruses).Residential nameplates identifyingname of home, its occupant, or both,not including name listing on mailbox.Property control signs (e.g., “NoTrespassing,” “Private Property,” “NoHunting or Fishing,” “Posted,” “PrivateDrive,” or similar type signs).Institutional & Residentialdevelopment/neighborhood signs.Such signs shall only list <strong>the</strong> name of<strong>the</strong> neighborhood/development andshall not list any names of contrac<strong>to</strong>rs,real<strong>to</strong>rs, or both.Individual business signs identifying<strong>the</strong> name and type of business, anytrademark of <strong>the</strong> business conductedon <strong>the</strong> premises, or any combination<strong>the</strong>reof. This does not includebusinesses contained within plannedcenters, as defined herein.On-site directional, entrance, exit,rest room, and o<strong>the</strong>r informationalsigns.MaximumPermittedNumber§ 322.D. - PERMANENT SIGN REQUIREMENTS (TABLE 1)MaximumPermittedSign AreaMaximum Heigh<strong>to</strong>fFreestandingSignsMaximum HeightOf Flat Roof &Wall SignsMaximum HeightOf Roof & WallProjecting SignsMaximum Projectionfrom Wall/RoofProjecting SignsPermittedZonesO<strong>the</strong>rRequirementsUnlimited Unlimited Unlimited Unlimited Unlimited Unlimited All No2 perprincipalbuilding1 per dwellingunit1 per 25 linealfeet of propertyline1 per street entrance,but nomore than 2<strong>to</strong>tal1 per principaluse4 per building64 sq. ft. forfreestanding signs;20% of <strong>the</strong> area of <strong>the</strong>wall/roof façade not <strong>to</strong>exceed 300 sq. ft.10 feetHeight of wall <strong>to</strong> whichsign is attached.Height of wall <strong>to</strong> whichsign is attached.10 feet, but no closer than10 feet from any lot line.PermitRequiredAll See footnote 1 below. Yes2 square feet 5 feet 10 feet Not Permitted Not Permitted All No2 square feet per sign 5 feet Not Permitted Not Permitted Not Permitted All1 square foot perdwelling, not <strong>to</strong> exceed32 square feet per sign25 square feet, plus 2square feet per 5 linealfeet of lot frontage, not<strong>to</strong> exceed 64 squarefeet per sign.2 square feet per sign;however, no more than10% shall exceed 16sq. ft.15 feet15 feetHeight of wall <strong>to</strong> whichsign is attached.Height of wall <strong>to</strong> whichsign is attached.5 feet 10 feetHeight of wall <strong>to</strong> whichsign is attached.Height of wall <strong>to</strong> whichsign is attached.Height of wall <strong>to</strong> whichsign is attached.10 feet, but no closer than10 feet from any lot line.20 feet, but not closer than10 feet from any lot line.2 feetSMC, A,OSR, R-1,R-2, R-3 &AQCAll, except Eand VC, seeTables 4 & 5,respectivelyAll, except Eand VC, seeTables 4 & 5,respectivelySpacing at no less than25 foot intervals.The applicant shallsubmit a written descriptionof <strong>the</strong> maintenanceresponsibilities ina form satisfac<strong>to</strong>ry <strong>to</strong> <strong>the</strong><strong>Township</strong> Solici<strong>to</strong>r.No flat wall sign, nor wallprojecting sign shall belarger than 15% of <strong>the</strong>wall area <strong>to</strong> which <strong>the</strong>sign is attached.Billboards See Section 414 of this Ordinance. Yes1In addition, two (2) off-premise signs shall be permitted per use. Such signs shall not exceed six (6) square feet per side. If more than one organization collectively erects one sign, each organization shall be permitted a maximum of six (6)square feet of sign area; however, no such sign shall exceed a <strong>to</strong>tal sign area of twenty-four (24) square feet. Each use of a collective sign shall constitute one (1) of <strong>the</strong> organization's two (2) permitted off-premise signs. Off-premise signs mayonly be located upon private property with <strong>the</strong> written permission of <strong>the</strong> landowner, a copy of which must be submitted <strong>to</strong> <strong>the</strong> Zoning Officer upon application for a zoning permit. No off-premise sign shall be located within <strong>the</strong> street right-of-way.Off-premise signs must be designed and located so as not <strong>to</strong> interfere with <strong>the</strong> clear sight triangle of any driveway, access drive or street. No more than two (2) off-premise signs shall be located within two hundred (200) feet of any streetintersection.NoYesYesNoPage 14
§ 322.D. TEMPORARY SIGN REQUIREMENTS (TABLE 2)Sign TypeMaximumPermittedNumberMaximumPermittedSign AreaMaximum Heigh<strong>to</strong>fFreestanding SignsMaximum HeightOf Flat Roof &Wall SignsMaximumHeigh<strong>to</strong>f Roof & WallProjecting SignsMaximum Projectionfrom Roof/Wall forProjecting SignsPermittedZonesO<strong>the</strong>rRequirementsPermitRequiredTemporary signs of contrac<strong>to</strong>rs,architects, mechanics,landscapers, andartisans, displayed only whileactual on-site work is inprogress.Real estate sale, sold, or rentsigns when placed upon <strong>the</strong>property (unit) <strong>to</strong> be rented orsold, containing less than 3acres.Real estate sale, sold, or rentsigns when placed upon <strong>the</strong>property (unit) <strong>to</strong> be rented orsold, containing more than 3acres.Proposed development signsfor residential, office, or both,complexes.Proposed development signsfor commercial uses, industrialuses, o<strong>the</strong>r nonresidential,uses, or anycombination <strong>the</strong>reof.Special event signs for businesses(e.g., grand openings,change of use or ownership,closeout sale, clearance sale,holiday sale, etc.).Roadside stand signs for <strong>the</strong>sale of agricultural productsupon a principal farm property.Garage/yard sale signs uponproperties conducting suchsales.1 per firmwhose work isin progress1 per streetfrontage,maximum of 2signs1 per streetfrontage,maximum of 2signs1 per streetfrontage,maximum of 2signs1 per streetfrontage,maximum of 2signs1 per businessper event1 per farm6 square feet 5 feet Not Permitted Not Permitted Not Permitted6 square feet per sign 5 feet32 square feet per sign 10 feet1 square foot per unit ofoccupancy, not <strong>to</strong>exceed 32 square feet1 square foot per 1,000square feet of grossleasable floor area, not<strong>to</strong> exceed 64 squarefeet32 square feet iffreestanding; 48 squarefeet if attached <strong>to</strong> wall10 feet10 feet10 feet5 square feet 5 feet2 4 square feet per sign 5 feetPolitical signs. Unlimited 12 square feet 5 feetHeight of wall <strong>to</strong> whichsign is attached.Height of wall <strong>to</strong> whichsign is attached.Height of wall <strong>to</strong> whichsign is attached.Height of wall <strong>to</strong> whichsign is attached.Height of wall <strong>to</strong> whichsign is attached.Height of wall <strong>to</strong> whichsign is attached.Height of wall <strong>to</strong> whichsign is attached.Height of wall <strong>to</strong> whichsign is attached.Not PermittedNot PermittedNot PermittedNot PermittedNot PermittedNot PermittedNot PermittedNot PermittedAll, except E,see Table 4All, except E,see Table 4All, except E,see Table 4All, except Eand VC, seeTables 4 & 5,respectivelybut only afterfinal plan isapproved.C, & I but onlyafter final planapproval.Not Permitted Not Permitted C & IHeight of wall <strong>to</strong>which sign is attached.5 feet AllNot Permitted Not Permitted AllNot Permitted Not Permitted AllShould a sign be left on-sitebeyond allowable timeperiod, <strong>the</strong> <strong>Township</strong> may impoundit and recover a feefrom owner equal <strong>to</strong> cost ofimpoundment and s<strong>to</strong>rage.All such signs shall beremoved within 5 days of finalsales transaction or uponrental occupancy, or be subject<strong>to</strong> <strong>Township</strong> impoundmentand a recoveryfee.Same as above.Such signs shall be removedupon completion of constructionof final unit.All such signs shall beremoved upon completion ofbuilding construction.Such signs may only be usedduring two consecutiveperiods per calendar year,not exceeding 30 days <strong>to</strong>tal.Roadside stand signs shallonly be displayed during seasonswhen products are forsale.See Section 442 foradditional requirements.Such signs may only bedisplayed between 30 daysprior <strong>to</strong> and 30 days after anelection.NoNoYesYesYesYesNoNoNoPage 15
Sign TypeIndividual business signs identifying<strong>the</strong> name and type of business, anytrademark of <strong>the</strong> business conductedon <strong>the</strong> premises, or any combination<strong>the</strong>reof. This does not includebusinesses contained within plannedcenters, as defined herein.On-site directional, entrance, exit,rest room, and o<strong>the</strong>r informationalsigns.Proposed development signs forresidential, office, or both,complexes.Proposed development signs forcommercial uses, o<strong>the</strong>r nonresidential,uses, or any combination<strong>the</strong>reof.Special event signs for businesses(e.g., grand openings, change of useor ownership, closeout sale,clearance sale, holiday sale, etc.).MaximumPermittedNumber2 per principaluse§ 322.D. - SIGN REQUIREMENTS IN THE VC ZONE (TABLE 5)MaximumPermittedSign Area12 square feet, plus 2square feet per 5 linealfeet of lot frontage, not<strong>to</strong> exceed 48 squarefeet of <strong>to</strong>tal sign area.Maximum Heigh<strong>to</strong>fFreestandingSigns10 feetMaximum HeightOf Flat Roof &Wall SignsHeight of wall <strong>to</strong> whichsign is attached.4 per building 2 square feet per sign 5 feet 10 feet1 per streetfrontage,maximum of 2signs1 per streetfrontage,maximum of 2signs1 per businessper event4 square foot per uni<strong>to</strong>f occupancy, not <strong>to</strong>exceed 16 square feet4 square foot per1,000 square feet ofgross leasable floorarea, not <strong>to</strong> exceed 24square feet12 square feet iffreestanding; 16square feet if attached<strong>to</strong> wall10 feet10 feet10 feetHeight of wall <strong>to</strong> whichsign is attached.Height of wall <strong>to</strong> whichsign is attached.Height of wall <strong>to</strong> whichsign is attached.Maximum HeightOf Roof & WallProjecting SignsHeight of wall <strong>to</strong> whichsign is attached.Height of wall <strong>to</strong> whichsign is attached.Not PermittedNot PermittedMaximum Projectionfrom Wall/RoofProjecting Signs20 feet, but not closer than10 feet from any lot line.PermittedZonesVCO<strong>the</strong>rRequirementsNo flat wall sign, nor wallprojecting sign shall belarger than 15% of <strong>the</strong>wall area <strong>to</strong> which <strong>the</strong>sign is attached.PermitRequiredYes2 feet VC NoNot PermittedNot PermittedVC but onlyafter final planapprovalVC but onlyafter final planapprovalNot Permitted Not Permitted VCSuch signs shall beremoved upon completionof construction offinal unit.All such signs shall beremoved upon completionof building construction.Such signs may only beused during two consecutiveperiods percalendar year, not exceeding30 days <strong>to</strong>tal.YesYesYesPage 16
REVISION 3 – Section 423.A. is amended as follows:405.A. Within <strong>the</strong> C Zone, amusement arcades are permitted by special exception and within <strong>the</strong> VCOverlay Zone amusement arcades are permitted by right, provided that <strong>the</strong> applicant has methis/her burden of proof that <strong>the</strong> proposed use meets all applicable regulations contained within thisOrdinance including but not limited <strong>to</strong> those general criteria contained within Section 804.C.2. andspecifically as follows and within <strong>the</strong> VC Overlay Zone amusement arcades are permitted by rightprovided that <strong>the</strong> applicant has met his/her burden of proof that <strong>the</strong> proposed use meets allapplicable regulations contained within this Ordinance and specifically as follows:REVISION 4 – Section 412 is amended as follows:Section 412Bed and Breakfasts412.A. Within <strong>the</strong> SMC, A, OSR, R-1, R-2, R-3 and VC Zones, bed and breakfasts are permitted by rightsubject <strong>to</strong> <strong>the</strong> following criteria:412.B. Except within <strong>the</strong> VC Overlay Zone, bed and breakfasts shall only be permitted within single-familydetached dwellings that existed on <strong>the</strong> effective date of this Ordinance;412.C. Any modifications <strong>to</strong> <strong>the</strong> external appearance of <strong>the</strong> building (except fire escapes) shall complementits residential character;412.D. All floors above or below grade shall have a permanently affixed direct means of escape <strong>to</strong> groundlevel;412.E. One (1) off-street parking space shall be provided for each room available for rent, in addition <strong>to</strong>those required for <strong>the</strong> dwelling unit;412.F. All parking areas shall be set back a minimum of ten feet (10') from all property lines, and shall bescreened from adjoining lots and streets;412.G. A bed and breakfast may erect one (1) sign no larger than twelve (12) square feet in size whichmust be set back ten feet (10') from all lot lines;412.H. Breakfast is <strong>the</strong> only meal that can be served associated with a bed and breakfast, and <strong>the</strong>n only<strong>to</strong> registered overnight guests;412.I.Within <strong>the</strong> VC Overlay Zone bed and breakfasts may have up <strong>to</strong> ten sleeping accommodations;412.J. The applicant shall furnish evidence that an approved means of sewage disposal and water supplyshall be used; and,412.K. The applicant shall furnish proof of any needed approval from <strong>the</strong> PA Department of Labor andIndustry.REVISION 5 – Section 423.A. is amended as follows:423.A. Within <strong>the</strong> C, VC, I and E Zones, commercial day-care facilities are permitted by right subject <strong>to</strong> <strong>the</strong>following criteria:Page 17
REVISION 6 – Section 425 is amended as follows:Section 425Commercial Recreation Facilities425.A. Within <strong>the</strong> C Zone, commercial recreation facilities are permitted by special exception, provided that<strong>the</strong> applicant has met his/her burden of proof that <strong>the</strong> proposed use meets all applicable regulationscontained within this Ordinance including but not limited <strong>to</strong> those general criteria contained withinSection 804.C.2. and within <strong>the</strong> VC Overlay Zone commercial recreation facilities that are confined<strong>to</strong> an indoor location are permitted by right provided that <strong>the</strong> applicant has met his/her burden ofproof that <strong>the</strong> proposed use meets all applicable regulations contained within this Ordinance andspecifically as follows:425.B. If <strong>the</strong> subject property contains more than two (2) acres, it shall front on an arterial or collec<strong>to</strong>r road;425.C. Within <strong>the</strong> C Zone, those uses involving extensive outdoor activities shall provide sufficientscreening and/or landscaping measures <strong>to</strong> mitigate any visual and/or audible impacts on adjoiningproperties. Within <strong>the</strong> VC Overlay Zone all uses must be confined <strong>to</strong> indoor locations;425.D. Within <strong>the</strong> C Zone, maximum permitted height for structures regulated by this Section can exceedforty-five (45) feet provided:1. that such structures shall not be used for occupancy:2. that <strong>the</strong> proposed structure is setback a horizontal distance at least equal <strong>to</strong> its height fromeach property line;3. <strong>the</strong> applicant must demonstrate that adequate emergency vehicles and equipment and/oremployed fire suppression measures are available;4. <strong>the</strong> applicant must submit that <strong>the</strong> proposed structure does not violate Federal AviationRegulations No. 77; and,5. <strong>the</strong> applicant must demonstrate compliance with <strong>the</strong> PA Construction Code Act 45 of 1999,known as <strong>the</strong> PA Uniform Construction Code, as may be amended;425.E. The applicant shall furnish qualified written evidence regarding <strong>the</strong> character of <strong>the</strong> proposed useand management strategies <strong>to</strong> assure that activities conducted upon <strong>the</strong> site will not be detrimental<strong>to</strong> <strong>the</strong> use of adjoining properties due <strong>to</strong> hours of operation, noise, light, litter, dust and pollution;425.F. Required parking will be determined based upon <strong>the</strong> types of activities proposed and <strong>the</strong> schedulelisted in Section 314.V. of this Ordinance. In addition, for uses within <strong>the</strong> C Zone, <strong>the</strong> ZoningHearing Board may require an unimproved grassed overflow parking area <strong>to</strong> be provided for peakuse periods. Such overflow parking areas shall be accessible only from <strong>the</strong> interior driveways of <strong>the</strong>permanent parking lot. Overflow parking areas shall contain fencing <strong>to</strong> prevent vehicles fromcrossing adjoining properties or directly accessing adjoining roads;425.G. Within <strong>the</strong> C Zone, any booths or o<strong>the</strong>r structures used for <strong>the</strong> collection of admission and/orparking fees shall be set back and arranged <strong>to</strong> prevent vehicle back-ups on adjoining roads duringpeak arrival periods. Any o<strong>the</strong>r collection of fees (roaming parking lot attendants) shall beconducted in a manner <strong>to</strong> prevent vehicle back-ups on adjoining roads. If, at any time after <strong>the</strong>opening of <strong>the</strong> commercial recreation facility, <strong>the</strong> Supervisors determine that traffic back-ups areoccurring on adjoining roads, and such back-ups are directly related <strong>to</strong> <strong>the</strong> means of access <strong>to</strong> <strong>the</strong>subject property, <strong>the</strong> Supervisors can require <strong>the</strong> applicant <strong>to</strong> revise means of access <strong>to</strong> relieve <strong>the</strong>undue congestion; and,Page 18
425.H. Any outside pedestrian waiting lines shall be provided with a means of shade.REVISION 7 – Section 444.A. is amended as follows:444.A. Within <strong>the</strong> C, I and E Zone, health, fitness, social, fraternal and o<strong>the</strong>r private clubs are permitted byspecial exception, provided that <strong>the</strong> applicant has met his/her burden of proof that <strong>the</strong> proposeduse meets all applicable regulations contained within this Ordinance including but not limited <strong>to</strong>those general criteria contained within Section 804.C.2. and within <strong>the</strong> VC Overlay Zone health,fitness, social, fraternal and o<strong>the</strong>r private clubs are permitted by right provided that <strong>the</strong> applicanthas met his/her burden of proof that <strong>the</strong> proposed use meets all applicable regulations containedwithin this Ordinance and specifically as follows:REVISION 8 – Section 444.A. is amended as follows:Section 448His<strong>to</strong>ric Structure Conversions448.A. Within <strong>the</strong> SMC, A, OSR, R-1, R-2, R-3, AQC, C, I, and E Zones, his<strong>to</strong>ric structure conversions arepermitted by conditional use, provided that <strong>the</strong> applicant has met his/her burden of proof that <strong>the</strong>proposed use meets all applicable regulations contained within this Ordinance including but notlimited <strong>to</strong> those general criteria contained within Section 905 and within <strong>the</strong> VC Overlay Zonehis<strong>to</strong>ric structure conversions are permitted by right provided that <strong>the</strong> applicant has met his/herburden of proof that <strong>the</strong> proposed use meets all applicable regulations contained within thisOrdinance and specifically as follows:448.B. The proposed use will enable <strong>the</strong> preservation, res<strong>to</strong>ration or rehabilitation of <strong>the</strong> his<strong>to</strong>ricstructure, as defined herein. The applicant is required <strong>to</strong> submit expert evidence that anyalterations, improvements, extensions, additions or o<strong>the</strong>r modifications <strong>to</strong> <strong>the</strong> his<strong>to</strong>ric structurewill be accomplished in a manner that does not jeopardize <strong>the</strong> his<strong>to</strong>ric status of <strong>the</strong> site and/or itsstructures. The applicant shall be required <strong>to</strong> participate in a meeting with <strong>the</strong> PHMC according <strong>to</strong>Section 519.C.2. of this Ordinance and present <strong>the</strong> PHMC’s written findings as part of <strong>the</strong>conditional use application for this use;448.C. The proposed use is compatible with <strong>the</strong> surrounding area. In determining compatibility, <strong>the</strong> likelyimpacts of <strong>the</strong> proposed use including but not limited <strong>to</strong> traffic, lighting, noise, litter, activity levels,buffer and screen plantings, signs, hours of operation and <strong>the</strong> number of proposed employeesshall be considered along with any public health and safety impacts that will be generated by <strong>the</strong>proposed use. All uses must demonstrate adequate means of water supply and sewagedisposal. These characteristics of <strong>the</strong> proposed use will be evaluated within <strong>the</strong> context of <strong>the</strong>property considering <strong>the</strong> nature and character of <strong>the</strong> surrounding area, <strong>to</strong>pography, pedestrianand vehicular access, and any o<strong>the</strong>r relevant fac<strong>to</strong>rs or circumstances;448.D. The proposed use is consistent with <strong>the</strong> purpose of <strong>the</strong> underlying Zone and it satisfies allapplicable requirements of <strong>the</strong> underlying Zone and any specific criteria attached <strong>to</strong> <strong>the</strong> proposeduse as listed within this Article 4 of <strong>the</strong> Zoning Ordinance. Uses shall be denied that areincompatible with <strong>the</strong> Zone and <strong>the</strong> neighborhood in which <strong>the</strong> subject property is located. Asrequired, land development approvals must be obtained;448.E. All proposed off-street parking, off-street loading and waste s<strong>to</strong>rage containers shall be screenedfrom adjoining roads, residences and properties within <strong>the</strong> R-1, R-2, R-3 and AQC Zones; and,448.F. Notwithstanding o<strong>the</strong>r regulations contained elsewhere within this Ordinance no more than one(1) sign shall be permitted containing up <strong>to</strong> a maximum twelve (12) square feet and is located atleast ten (10) feet from each lot line.Page 19
REVISION 9 – Section 463.A. is amended as follows:463.A. Within <strong>the</strong> C Zone, nightclubs are permitted by special exception, provided that <strong>the</strong> applicant hasmet his/her burden of proof that <strong>the</strong> proposed use meets all applicable regulations contained withinthis Ordinance including but not limited <strong>to</strong> those general criteria contained within Section 804.C.2.and within <strong>the</strong> VC Overlay Zone nightclubs are permitted by right provided that <strong>the</strong> applicant hasmet his/her burden of proof that <strong>the</strong> proposed use meets all applicable regulations contained withinthis Ordinance and specifically as follows:REVISION 10 – Section 478 is amended as follows:Section 478Satellite Dish Antennas478.A. Within any Zone, roof or window mounted satellite dish antennas up <strong>to</strong> one meter (39.4 inches) indiameter are permitted by right. Residential properties shall contain no more than two (2) suchdevices;478.B. Within <strong>the</strong> SMC, A, OSR, R-1, R-2, R-3, AQC and VCZones one ground-mounted satellite dish antenna up <strong>to</strong>one meter (39.4 inches) in diameter is permitted by right asan accessory use <strong>to</strong> a single family dwelling unit, subject <strong>to</strong><strong>the</strong> following requirements:1. All accessory residential installations must complywith all residential accessory use requirementsspecified within <strong>the</strong> Zone;2. All installations shall be located (where possible) <strong>to</strong>prevent obstruction of <strong>the</strong> antenna's receptionwindow from potential permitted development onadjoining properties;3. All installations must include screening treatmentslocated along <strong>the</strong> antenna's non-reception windowaxes and low-level ornamental landscapetreatments along <strong>the</strong> reception window axes of <strong>the</strong>antenna's base. Such treatments should completelyenclose <strong>the</strong> antenna. Required screeningshall consist of evergreen plantings that provideeighty percent (80%) visual blockage of <strong>the</strong> areabetween ground level and a height of six (6) feetalong <strong>the</strong> antenna's non-reception window axes. Required low-level ornamentallandscaping shall consist of vegetative materials that are planted with sufficient density <strong>to</strong>form an enclosure with <strong>the</strong> required screening, around <strong>the</strong> base of <strong>the</strong> antenna.Ornamental landscaping height will be determined by <strong>the</strong> installation's required elevationalignments. The above diagrams present illustrative examples of a required screening andlandscaping treatment. All screening and landscaping requirements can be waived if <strong>the</strong>satellite dish antenna is at least one hundred (100) feet from any property line;4. All installations shall be securely anchored <strong>to</strong> <strong>the</strong> ground <strong>to</strong> prevent detachment during foulwea<strong>the</strong>r conditions. The applicant shall furnish evidence (statements and/or drawings)indicating <strong>the</strong> foundation method <strong>to</strong> be employed;Page 20
5. No transmission of video format data shall be permitted; and,6. The allowance of a satellite dish antenna shall in no way place any liability upon <strong>the</strong><strong>Township</strong> for <strong>the</strong> obstruction of <strong>the</strong> antenna's reception window due <strong>to</strong> permittedconstruction on adjoining or nearby properties. Any arrangements made <strong>to</strong> protect <strong>the</strong> antenna'sreception window shall be between private parties, and not <strong>the</strong> <strong>Township</strong>;478.C. In any SMC, A, OSR, R-1, R-2, R-3, AQC and VC Zone, roof or window-mounted satellite dishantennas larger than one meter (39.4 inches) up <strong>to</strong> twelve feet (12’) in diameter are permitted byspecial exception, provided that <strong>the</strong> applicant has met his/her burden of proof that <strong>the</strong> proposeduse meets all applicable regulations contained within this Ordinance including but not limited <strong>to</strong>those general criteria contained within Section 804.C.2. and specifically as follows:1. Demonstration by <strong>the</strong> applicant that compliance with <strong>the</strong> applicable accessory yard,setback and height requirements would cause obstruction of a ground-mounted satellitedish antenna's reception window; fur<strong>the</strong>rmore, such obstruction involves fac<strong>to</strong>rs beyond <strong>the</strong>applicant's control;2. All applications must include certification by a Commonwealth registered engineer that <strong>the</strong>proposed installation complies with <strong>the</strong> Pennsylvania Uniform Construction Code, 34 Pa.Code §§403.1 – 403.142. Fur<strong>the</strong>rmore, written documentation of such compliance,including load distributions within <strong>the</strong> building's support structure, shall be furnished;3. No transmission of video format data shall be permitted;4. The satellite dish antenna must be set back at least <strong>the</strong> horizontal distance equal <strong>to</strong> itsmaximum height, from all property lines; and,5. Any granting of a special exception for a satellite dish antenna shall in no way place anyliability upon <strong>the</strong> <strong>Township</strong> or its Zoning Hearing Board for <strong>the</strong> obstruction of <strong>the</strong> antenna'sreception window due <strong>to</strong> permitted construction on adjoining or nearby properties. Anyarrangements made <strong>to</strong> protect <strong>the</strong> antenna's reception window shall be between privateparties, and not <strong>the</strong> <strong>Township</strong>.478.D. In any C, I and E Zone, satellite dish antennas are permitted by right, subject <strong>to</strong> <strong>the</strong> followingcriteria:1. All installations shall comply with <strong>the</strong> area, height, bulk and setback standards imposedupon principal uses;2. All applications must include certification by a Commonwealth registered engineer that <strong>the</strong>proposed installation complies with <strong>the</strong> Pennsylvania Uniform Construction Code, 34 Pa.Code §§403.1 – 403.142. Fur<strong>the</strong>rmore, written documentation of such compliance,including load distributions within <strong>the</strong> building's support structure, shall be furnished;3. All ground-mounted installations shall be screened from any adjoining properties. Suchscreening can be waived if <strong>the</strong> antenna is set back a distance at least five times its diameterfrom <strong>the</strong> adjoining property;4. Those ground-mounted installations used <strong>to</strong> transmit video format data shall be completelyenclosed by an eight (8) foot high fence. Such fence shall include signs warning ofdangerous radiation levels, must be screened from adjoining properties, and must belocked at all times. This screening requirement can be waived if <strong>the</strong> fence is set back adistance at least five times <strong>the</strong> diameter of <strong>the</strong> satellite dish antenna, from <strong>the</strong> adjoiningproperty; and,Page 21
5. The allowance of a satellite dish antenna(s) shall in no way place any liability upon <strong>the</strong><strong>Township</strong> for <strong>the</strong> obstruction of <strong>the</strong> antenna's reception window due <strong>to</strong> permittedconstruction on adjoining or nearby properties. Any arrangements made <strong>to</strong> protect <strong>the</strong>antenna's reception window shall be between private parties, and not <strong>the</strong> <strong>Township</strong>.REVISION 11 – Section 487.A. is amended as follows:487.A. Within <strong>the</strong> C and VC Zones veterinary offices and kennels are permitted by right, and within <strong>the</strong> AZone animal hospitals and veterinary offices are permitted by right, subject <strong>to</strong> <strong>the</strong> following criteria:REVISION 12 – Section 108 is amended as follows:SECTION 108ESTABLISHMENT OF ZONESFor <strong>the</strong> purpose of this Ordinance, <strong>Upper</strong> <strong>Saucon</strong> <strong>Township</strong> is hereby divided in<strong>to</strong> Zones whichshall be designated as follows:Base Zones Mapped on <strong>the</strong> Zoning MapSouth Mountain Conservation Zone - SMC – Section 200Agricultural Preservation Zone - A – Section 201Open Space Residential Zone – OSR – Section 210Rural Residential Zone - R-1 – Section 211Suburban Residential Zone - R-2 – Section 212Multi-Family Residential Zone – R-3 – Section 213Commercial Zone - C – Section 220Industrial Zone - I – Section 230Enterprise Zone - E – Section 231Overlay Zones Mapped on <strong>the</strong> Zoning MapAged Qualified Community Overlay Zone -AQC – Section 214Village Commercial Overlay Zone – VC – Section 221Overlay Zones mapped on <strong>the</strong> Natural & Cultural Features MapFloodplain Zone – Section 510Riparian Buffers – Section 511Wetland and Wetland Buffers – Section 512Steep Slopes – Section 513Pennsylvania Natural Diversity Inven<strong>to</strong>ry Sites – Section 514Carbonate Geology – Section 515Wellhead Protection - Section 518Suspected Archaeological Resources – Section 520REVISION 13 – Section 306.A. is amended as follows:306.A. Notwithstanding o<strong>the</strong>r provisions of this Ordinance, within <strong>the</strong> SMC, A, OSR, R-1, R-2, R-3, AQCand VC Zones fences and walls are permitted within required yard areas, provided that no fence orwall (except agricultural, required junkyard or tennis court walls or fences, or a retaining walls asnoted below) shall be erected <strong>to</strong> a height of more than:Page 22
1. three (3) feet in a front yard unless said fence or retaining wall is located behind <strong>the</strong>required front yard setback for principal uses in which case <strong>the</strong> fence may extend up <strong>to</strong> amaximum height of four (4) feet; except that,2. fences and retaining walls erected upon reverse frontage lots may extend up <strong>to</strong> height ofsix (6) feet within that front yard that does not contain vehicular access; and,3. six (6) feet in any side or rear yard.REVISION 14 – Section 310.F.2. is amended as follows:3. In <strong>the</strong> C, VC, I and E Zones, any lighting used <strong>to</strong> illuminate an off-street parking area oro<strong>the</strong>r structure or area shall be arranged so as <strong>to</strong> deflect light away from any adjoiningproperty or from <strong>the</strong> public street.REVISION 15 - Section 312.A. is amended as follows:312.A. Except for agricultural, horticultural and forestry-related uses and as provided in Section312.B. of this Ordinance, no use shall generate exterior noise levels in excess of thoselisted in <strong>the</strong> following table:Measurement Taken Along An Adjoining Propertythat is Located Within <strong>the</strong> Following ZonesTimePeriodMaximumPermittedNoise LevelSMC, OSR, R-1, R-2, R-3 and AQC 6 a.m. <strong>to</strong> 10 p.m. 50 dBASMC, OSR, R-1, R-2, R-3 and AQC 10 p.m. <strong>to</strong> 6 a.m. 45 dBAC, VC or E 6 a.m. <strong>to</strong> 10 p.m. 60 dBAC, VC or E 10 p.m. <strong>to</strong> 6 a.m. 55 dBAA or I Anytime 70 dBAREVISION 16 - Section 322.C.31. is amended as follows:31. Business signs in o<strong>the</strong>r than C, VC, I and E Zones shall not be illuminated when <strong>the</strong>business is closed.REVISION 17 – The first paragraph of Section 901.C. is amended as follows:REPEALER901.C. Application for Zoning Permit for Uses in <strong>the</strong> Commercial, Village CommercialOverlay, Industrial and Enterprise Zones – In addition <strong>to</strong> <strong>the</strong> preceding requirements forall zoning permits, uses proposed within <strong>the</strong> Commercial, Village Commercial Overlay,Industrial Zones and/or Enterprise Zones shall provide <strong>the</strong> following information:Any <strong>ordinance</strong>, or any part <strong>the</strong>reof, inconsistent herewith and any amendments <strong>the</strong>reof are herebyexpressly repealed.Page 23
SEVERABILITYShould any section or provision of this Ordinance be declared by <strong>the</strong> courts <strong>to</strong> be unconstitutionalor invalid, such decision shall not affect <strong>the</strong> validity of <strong>the</strong> Ordinance as a whole, or any part<strong>the</strong>reof, o<strong>the</strong>r than <strong>the</strong> part so declared <strong>to</strong> be unconstitutional or invalid.EFFECTIVE DATEThis Ordinance shall become effective five (5) days after its enactment by <strong>the</strong> Board ofSupervisors of <strong>Upper</strong> <strong>Saucon</strong> <strong>Township</strong>, County of Lehigh, and Commonwealth of Pennsylvania.DULY ENACTED AND ORDAINED this _____ day of ___________, 2010, by <strong>the</strong> Board ofSupervisors of <strong>Upper</strong> <strong>Saucon</strong> <strong>Township</strong> of Lehigh County, Pennsylvania, by a lawful sessionduly assembled.BOARD OF SUPERVISORS OF UPPER SAUCON TOWNSHIPBy:Miro A. Gutzmirtl, ChairmanStephen Wagner, Vice Chairman_________Joseph M. Horvath__________________________________________John E. Gilda__________________________________________Joaquim (Jack) DeMa<strong>to</strong>sPage 24


