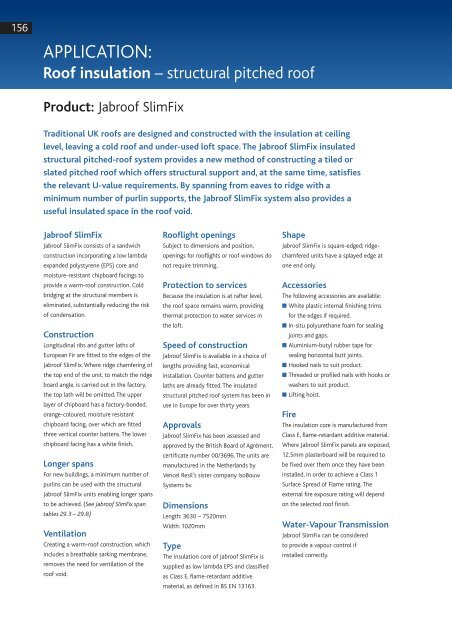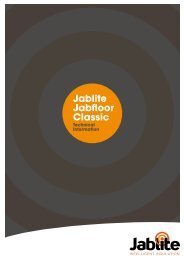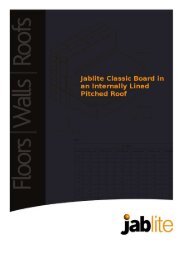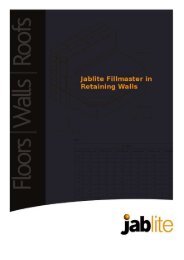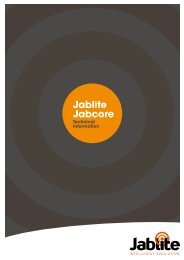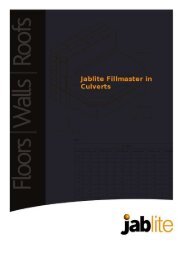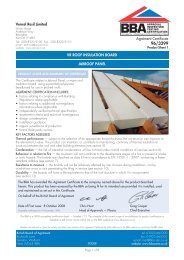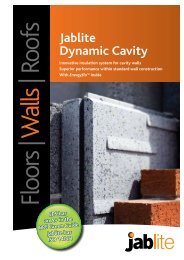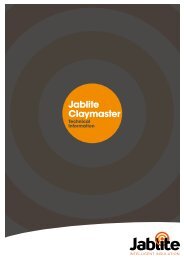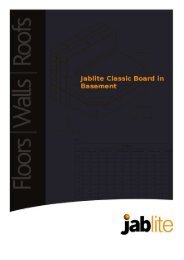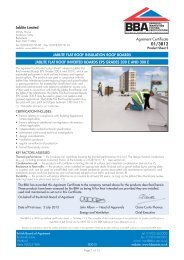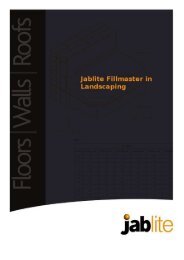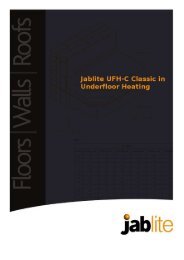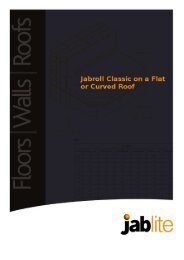Jabroof Slimfix in a Structural Pitched Roof - Jablite
Jabroof Slimfix in a Structural Pitched Roof - Jablite
Jabroof Slimfix in a Structural Pitched Roof - Jablite
You also want an ePaper? Increase the reach of your titles
YUMPU automatically turns print PDFs into web optimized ePapers that Google loves.
156APPLICATION:<strong>Roof</strong> <strong>in</strong>sulation – structural pitched roofProduct: <strong>Jabroof</strong> SlimFixTraditional UK roofs are designed and constructed with the <strong>in</strong>sulation at ceil<strong>in</strong>glevel, leav<strong>in</strong>g a cold roof and under-used loft space. The <strong>Jabroof</strong> SlimFix <strong>in</strong>sulatedstructural pitched-roof system provides a new method of construct<strong>in</strong>g a tiled orslated pitched roof which offers structural support and, at the same time, satisfiesthe relevant U-value requirements. By spann<strong>in</strong>g from eaves to ridge with am<strong>in</strong>imum number of purl<strong>in</strong> supports, the <strong>Jabroof</strong> SlimFix system also provides auseful <strong>in</strong>sulated space <strong>in</strong> the roof void.<strong>Jabroof</strong> SlimFix<strong>Jabroof</strong> SlimFix consists of a sandwichconstruction <strong>in</strong>corporat<strong>in</strong>g a low lambdaexpanded polystyrene (EPS) core andmoisture-resistant chipboard fac<strong>in</strong>gs toprovide a warm-roof construction. Coldbridg<strong>in</strong>g at the structural members iselim<strong>in</strong>ated, substantially reduc<strong>in</strong>g the riskof condensation.ConstructionLongitud<strong>in</strong>al ribs and gutter laths ofEuropean Fir are fitted to the edges of the<strong>Jabroof</strong> SlimFix. Where ridge chamfer<strong>in</strong>g ofthe top end of the unit, to match the ridgeboard angle, is carried out <strong>in</strong> the factory,the top lath will be omitted. The upperlayer of chipboard has a factory-bonded,orange-coloured, moisture resistantchipboard fac<strong>in</strong>g, over which are fittedthree vertical counter battens. The lowerchipboard fac<strong>in</strong>g has a white f<strong>in</strong>ish.Longer spansFor new build<strong>in</strong>gs, a m<strong>in</strong>imum number ofpurl<strong>in</strong>s can be used with the structural<strong>Jabroof</strong> SlimFix units enabl<strong>in</strong>g longer spansto be achieved. (See <strong>Jabroof</strong> SlimFix spantables 29.3 – 29.8)VentilationCreat<strong>in</strong>g a warm-roof construction, which<strong>in</strong>cludes a breathable sark<strong>in</strong>g membrane,removes the need for ventilation of theroof void.<strong>Roof</strong>light open<strong>in</strong>gsSubject to dimensions and position,open<strong>in</strong>gs for rooflights or roof w<strong>in</strong>dows donot require trimm<strong>in</strong>g.Protection to servicesBecause the <strong>in</strong>sulation is at rafter level,the roof space rema<strong>in</strong>s warm, provid<strong>in</strong>gthermal protection to water services <strong>in</strong>the loft.Speed of construction<strong>Jabroof</strong> SlimFix is available <strong>in</strong> a choice oflengths provid<strong>in</strong>g fast, economical<strong>in</strong>stallation. Counter battens and gutterlaths are already fitted. The <strong>in</strong>sulatedstructural pitched roof system has been <strong>in</strong>use <strong>in</strong> Europe for over thirty years.Approvals<strong>Jabroof</strong> SlimFix has been assessed andapproved by the British Board of Agrément,certificate number 00/3696. The units aremanufactured <strong>in</strong> the Netherlands byVencel Resil’s sister company IsoBouwSystems bv.DimensionsLength: 3630 – 7520mmWidth: 1020mmTypeThe <strong>in</strong>sulation core of <strong>Jabroof</strong> SlimFix issupplied as low lambda EPS and classifiedas Class E, flame-retardant additivematerial, as def<strong>in</strong>ed <strong>in</strong> BS EN 13163.Shape<strong>Jabroof</strong> SlimFix is square-edged; ridgechamferedunits have a splayed edge atone end only.AccessoriesThe follow<strong>in</strong>g accessories are available:■ White plastic <strong>in</strong>ternal f<strong>in</strong>ish<strong>in</strong>g trimsfor the edges if required.■ In-situ polyurethane foam for seal<strong>in</strong>gjo<strong>in</strong>ts and gaps.■ Alum<strong>in</strong>ium-butyl rubber tape forseal<strong>in</strong>g horizontal butt jo<strong>in</strong>ts.■ Hooked nails to suit product.■ Threaded or profiled nails with hooks orwashers to suit product.■ Lift<strong>in</strong>g hoist.FireThe <strong>in</strong>sulation core is manufactured fromClass E, flame-retardant additive material.Where <strong>Jabroof</strong> SlimFix panels are exposed,12.5mm plasterboard will be required tobe fixed over them once they have been<strong>in</strong>stalled, <strong>in</strong> order to achieve a Class 1Surface Spread of Flame rat<strong>in</strong>g. Theexternal fire exposure rat<strong>in</strong>g will dependon the selected roof f<strong>in</strong>ish.Water-Vapour Transmission<strong>Jabroof</strong> SlimFix can be consideredto provide a vapour control if<strong>in</strong>stalled correctly.


