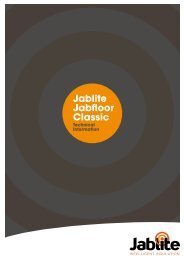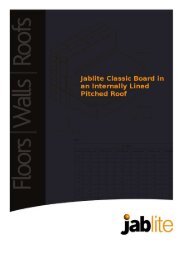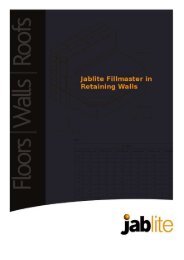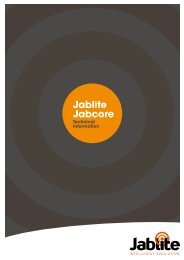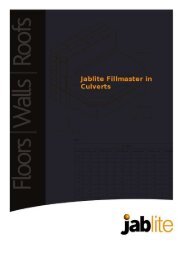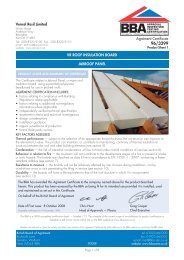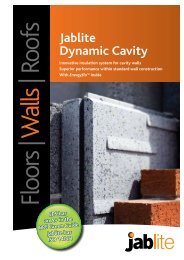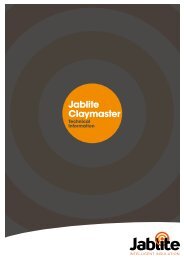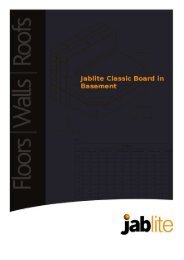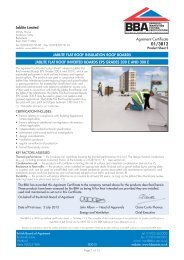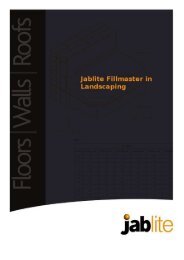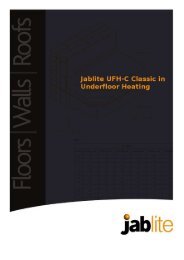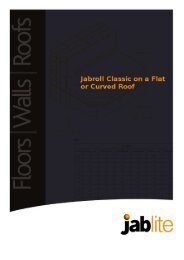Jabroof Slimfix in a Structural Pitched Roof - Jablite
Jabroof Slimfix in a Structural Pitched Roof - Jablite
Jabroof Slimfix in a Structural Pitched Roof - Jablite
Create successful ePaper yourself
Turn your PDF publications into a flip-book with our unique Google optimized e-Paper software.
159<strong>Roof</strong> <strong>in</strong>sulation – structural pitched roofINSTALLATIONDesign<strong>Jabroof</strong> SlimFix units are simply lifted The follow<strong>in</strong>g general po<strong>in</strong>ts should be(a crane is recommended) and positioned noted:<strong>in</strong> accordance with the Vencel Resil layout ■ Most roof shapes on plan can bedraw<strong>in</strong>g provided. They are secured, <strong>in</strong> accommodated.accordance with the Vencel Resil fix<strong>in</strong>g ■ Maximum span depends on the roofschedule provided, to the wallplate, ridge pitch, w<strong>in</strong>d load<strong>in</strong>g, element load<strong>in</strong>g,beam and purl<strong>in</strong>(s) us<strong>in</strong>g a comb<strong>in</strong>ation of element thickness and weight of thehooked and washered nail fix<strong>in</strong>gs supplied roof cover<strong>in</strong>g and <strong>in</strong>ternal f<strong>in</strong>ishes.(See figures 29.2 – 29.5 for typical section ■ The design can <strong>in</strong>corporate gutterdraw<strong>in</strong>gs). All jo<strong>in</strong>ts between units should overhangs up to 700mm accord<strong>in</strong>g tobe tightly butted and sealed us<strong>in</strong>g the the roof pitch.<strong>in</strong>-situ polyurethane foam spray supplied, ■ Gable ends can overhang to awhich can also be used to seal gaps at the maximum of 150mm withoutridge. <strong>Roof</strong>light apertures are cut outadditional support.when the units have been <strong>in</strong>stalled. If ■ Trimm<strong>in</strong>g at open<strong>in</strong>gs is not requirednecessary, a breathable sark<strong>in</strong>g membrane provid<strong>in</strong>g they fall with<strong>in</strong> theis <strong>in</strong>stalled. Tile battens are nailed to the longitud<strong>in</strong>al timber ribs of onecounter battens and the roof f<strong>in</strong>ish isstructural unit.<strong>in</strong>stalled <strong>in</strong> the normal way.■ Chimney or flue penetrations should<strong>in</strong>clude a collar or other device toprevent the outer temperature of thechimney or flue exceed<strong>in</strong>g 90°C.■ Accepts a tile or slate f<strong>in</strong>ish. Concretetiles do not require a breathablemembrane <strong>in</strong> this application.For advice on other f<strong>in</strong>ishes pleasecontact Vencel Resil’s technical servicesdepartment.■ If the units are to be moved manually,they should be kept upside-down, i.e.with the counter battens downward sothat when they are slid upwards overthe wall plate and purl<strong>in</strong>s damage tothe <strong>in</strong>ternal face of the chipboard isavoided.■ Design advice is available from VencelResil’s technical services department.<strong>Roof</strong> InsulationFor technical <strong>in</strong>formation 0870 444 8769 technical@jablite.co.uk



