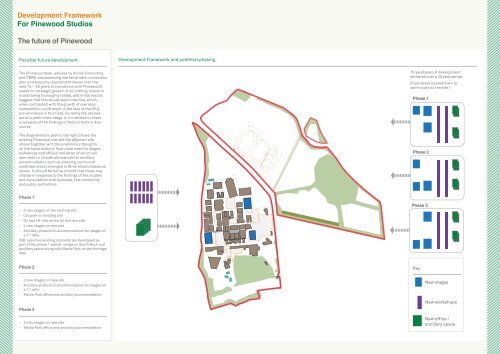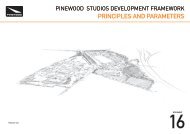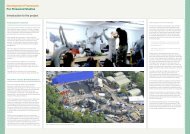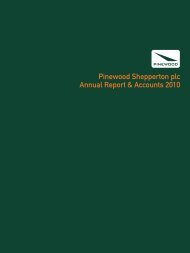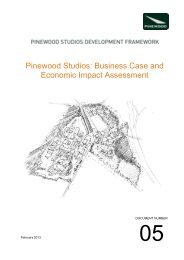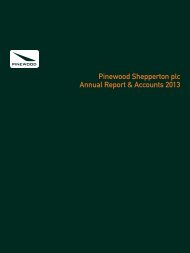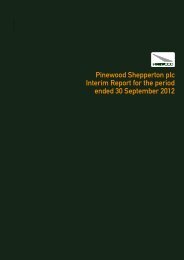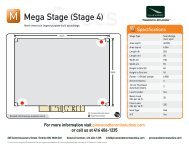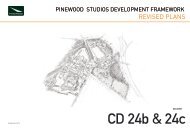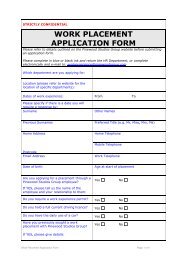<strong>Development</strong> <strong>Framework</strong><strong>For</strong> <strong>Pinewood</strong> <strong>Studios</strong>The future of <strong>Pinewood</strong>Possible future development<strong>Development</strong> <strong>Framework</strong> and potential phasingThe <strong>Pinewood</strong> team, advised by Amion Consultingand CBRE, are assessing market drivers, a businessplan and property requirement issues over <strong>the</strong>next 15 – 20 years in connection with <strong>Pinewood</strong>’sneeds for strategic growth. A ‘do nothing’ scenariois also being thoroughly tested, and initial resultssuggest that this would lead <strong>to</strong> decline, which,when contrasted with <strong>the</strong> growth of overseascompetition, could result in <strong>the</strong> loss of <strong>the</strong> UK’spre-eminence in this field. Currently <strong>the</strong> studiesare at a preliminary stage. It is intended <strong>to</strong> sharea synopsis of <strong>the</strong> findings of <strong>the</strong> full tests in duecourse.The diagrammatic plan <strong>to</strong> <strong>the</strong> right shows <strong>the</strong>existing <strong>Pinewood</strong> site and <strong>the</strong> adjacent site,shown <strong>to</strong>ge<strong>the</strong>r with <strong>the</strong> preliminary thoughtson <strong>the</strong> broad scale of floor plate need for stages,workshops and offices (<strong>the</strong> latter of which willalso need <strong>to</strong> include allowances for ancillaryaccommodation such as dressing rooms andwardrobe areas) arranged in three broad phases asshown. It should be borne in mind that <strong>the</strong>se maychange in response <strong>to</strong> <strong>the</strong> findings of <strong>the</strong> studiesand consultation with business, <strong>the</strong> communityand public authorities.Three phases of developmentdelivered over a 20 year period.(Floor areas belowshown <strong>to</strong>same scale as <strong>the</strong> site )Phase 1Phase 2Phase 1- 3 new stages on <strong>the</strong> existing site- Car park on existing site- On and off-site works for <strong>the</strong> new site- 4 new stages on new site- Ancillary production accommodation for stages ona 1:1 ratio[NB: assumes existing consents are developed aspart of <strong>the</strong> phase 1 period –stage on South Dock andancillary space along with Media Park on <strong>the</strong> frontagesite]Phase 3Phase 2Key- 3 new stages on new site- Ancillary production accommodation for stages ona 1:1 ratio- Media Park office and ancillary accommodationNew stagesNew workshopsPhase 3- 3 new stages on new site- Media Park office and ancillary accommodationNew office /ancillary space
<strong>Development</strong> <strong>Framework</strong><strong>For</strong> <strong>Pinewood</strong> <strong>Studios</strong>Global trends and marketsWorld contextThe UK Film Market is <strong>the</strong> 3rd LargestCurrent capacity is exceededLand requirementsin <strong>the</strong> World<strong>Pinewood</strong> <strong>Studios</strong> is one of <strong>the</strong> foremostscreenbased facilities in <strong>the</strong> world. The <strong>Studios</strong>comprise over 100,000 sq metres of buildingsincluding film stages, TV studios, workshops,pre and post production facilities, officeaccommodation and o<strong>the</strong>r support facilities. Itis this co-location of facilities, technologies andbusinesses that sets <strong>Pinewood</strong> apart from itscompeti<strong>to</strong>rs and which attracts producers fromaround <strong>the</strong> world <strong>to</strong> <strong>the</strong> UK.At <strong>the</strong> present time, <strong>the</strong>re is more demand for<strong>Pinewood</strong>’s facilities than can be accommodatedand some major films and TV programmes have beenturned away due <strong>to</strong> a lack of capacity.As well as sending <strong>the</strong> signal <strong>to</strong> overseas clientsthat <strong>the</strong> UK is ‘full’, capacity constraints also have<strong>the</strong> unintended and undesirable consequenceof potentially harming smaller, independentproductions which are competing for space. Ifcapacity issues continue it may harm <strong>the</strong> indigenousfilm and television industries. The governmentis also consulting on new, targeted tax reliefsfor <strong>the</strong> animation, high-end television and videogames industries as part of its ambition <strong>to</strong> make<strong>the</strong> UK <strong>the</strong> technology centre of Europe which willincrease demand for studio space. The consultationdocument for this new policy warns:“<strong>the</strong>re is a risk that under-investment will lead<strong>to</strong> valuable productions moving overseas or notbeing made at all.”(HM Treasury Consultation on creative sec<strong>to</strong>r taxreliefs June 2012 p.3)To compete with o<strong>the</strong>r studios around <strong>the</strong> worldand remain a successful studio and asset <strong>to</strong> <strong>the</strong> UKcreative industries, <strong>Pinewood</strong> <strong>Studios</strong> need <strong>to</strong> beable <strong>to</strong> accommodate 4 or 5 major films at one time,double what <strong>the</strong>y are currently able <strong>to</strong> offer.13CHINAThe UK is one of <strong>the</strong> world’s most desirable locations for shooting,regularly providing <strong>the</strong> backdrop for scenes in films, including bigbudgetUS pictures and “Bollywood” movies. London is also a keylocation for <strong>the</strong> launching of films.The UK has <strong>the</strong> third-largest filmed entertainment market in <strong>the</strong>world, after <strong>the</strong> US and Japan. It was worth some £3.8 billion in 2010,up 2.3 per cent on 2009.The costs of filming in <strong>the</strong> UK are extremely competitive whencompared <strong>to</strong> both established production centres and low-costcountries.Film education in <strong>the</strong> UK has rapidly expanded in recent years. In2010, <strong>the</strong>re were over 7,000 A-level film studies candidates, 4,252higher education film studies students and 6,612 school film clubsacross <strong>the</strong> UK involving 204,972 pupils.(Sourced from UK trade and Investment website: http://www.ukti.gov.uk/uktihome/item/281785.html2<strong>Pinewood</strong> are typically able <strong>to</strong> allow two major films <strong>to</strong> beproduced at <strong>the</strong> same time. The table below compares howmuch space <strong>Pinewood</strong> can offer compared <strong>to</strong> <strong>the</strong> space thatfilm producers require.The table shows that <strong>the</strong>re is already a shortfall of stage andworkshop area, particularly for large productions.area in square feet400,000350,000300,000250,000200,000150,000100,00050,000stages, film& tv studiosExisting area availableAverage area needed for two filmsMaximum area needed for two filmsExisting area availableofficesAverage area needed for two filmsMaximum area needed for two filmsworkshopsExisting area availableAverage area needed for two filmsMaximum area needed for two filmsThe table below compares <strong>the</strong> amount of space <strong>Pinewood</strong>can offer now with <strong>the</strong> amount required <strong>to</strong> produce 4-5films at <strong>the</strong> same time.area in square feet600,000550,000500,000450,000400,000350,000300,000250,000200,000150,000100,00050,000stages, film& tv studiosExisting area availableAre need for 5 filmsofficesExisting area availableAre need for 5 filmsworkshopsExisting area availableAverage area needed for two filmsdigitalproductionFigures are based on current analysis and masterplanning, and are subject <strong>to</strong> changeExisting area availableAverage area needed for five filmsStatistics originally sourced from British Film Institute)Aerial pho<strong>to</strong>graph of <strong>Pinewood</strong> <strong>Studios</strong>Aerial pho<strong>to</strong>graphs of <strong>Pinewood</strong> <strong>Studios</strong> when in use by a major production


