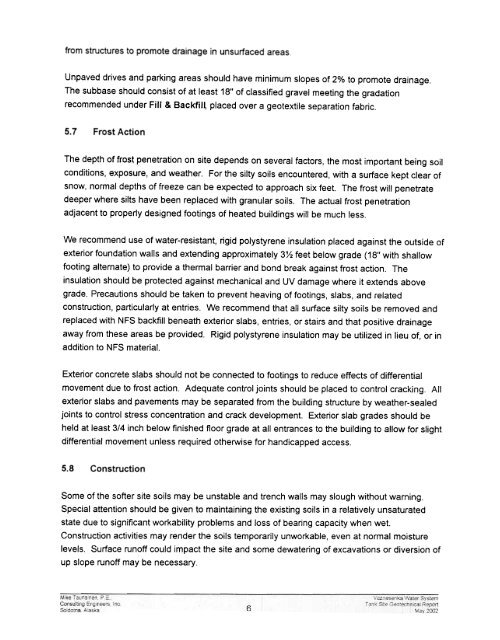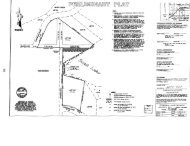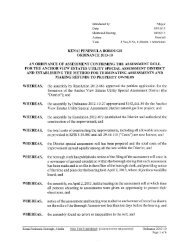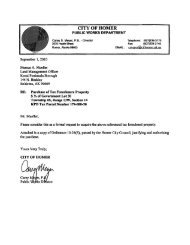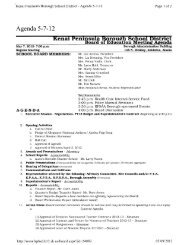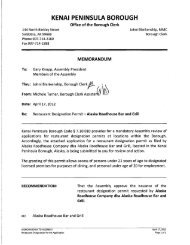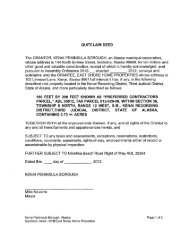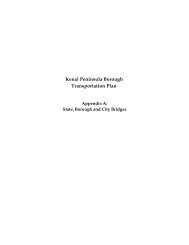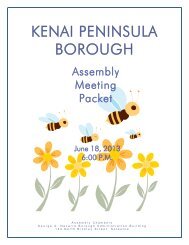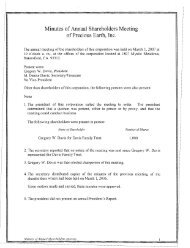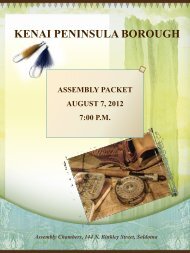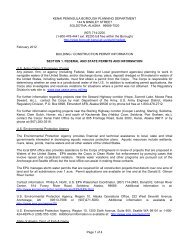KPB Surveyor - Kenai Peninsula Borough
KPB Surveyor - Kenai Peninsula Borough
KPB Surveyor - Kenai Peninsula Borough
- No tags were found...
You also want an ePaper? Increase the reach of your titles
YUMPU automatically turns print PDFs into web optimized ePapers that Google loves.
from structures to promote drainage in unsurfaced areas.Unpaved drives and parking areas should have minimum slopes of 2% to promote drainage.The subbase should consist of at least 18" of classified gravel meeting the gradationrecommended under Fill & Backfil~ placed over a geotextile separation fabric.5.7 Frost ActionThe depth of frost penetration on site depends on several factors, the most important being soilconditions, exposure, and weather. For the silty soils encountered, with a surface kept clear ofsnow, normal depths of freeze can be expected to approach six feet. The frost will penetratedeeper where silts have been replaced with granular soils. The actual frost penetrationadjacent to properly designed footings of heated buildings will be much less.We recommend use of water-resistant, rigid polystyrene insulation placed against the outside ofexterior foundation walls and extending approximately 3% feet below grade (18" with shallowfooting alternate) to provide a thermal barrier and bond break against frost action. Theinsulation should be protected against mechanical and UV damage where it extends abovegrade. Precautions should be taken to prevent heaving of footings, slabs, and relatedconstruction, particularly at entries. We recommend that all surface silty soils be removed andreplaced with NFS backfill beneath exterior slabs, entries, or stairs and that positive drainageaway from these areas be provided. Rigid polystyrene insulation may be utilized in lieu of, or inaddition to NFS material.Exterior concrete slabs should not be connected to footings to reduce effects of differentialmovement due to frost action. Adequate control joints should be placed to control cracking. Allexterior slabs and pavements may be separated from the building structure by weather-sealedjoints to control stress concentration and crack development. Exterior slab grades should beheld at least 3/4 inch below finished floor grade at all entrances to the building to allow for slightdifferential movement unless required otherwise for handicapped access.5.8 ConstructionSome of the softer site soils may be unstable and trench walls may slough without warning.Special attention should be given to maintaining the existing soils in a relatively unsaturatedstate due to significant workability problems and loss of bearing capacity when wet.Construction activities may render the soils temporarily unworkable, even at normal moisturelevels. Surface runoff could impact the site and some dewatering of excavations or diversion ofup slope runoff may be necessary.


