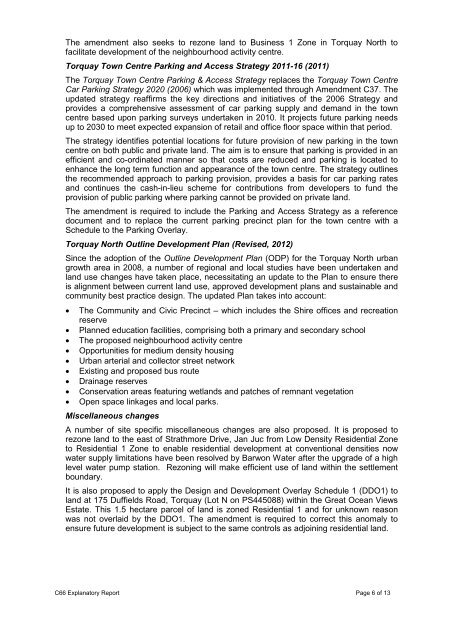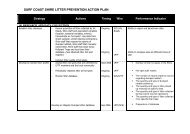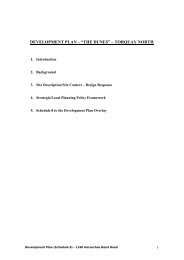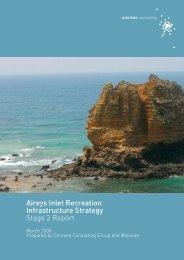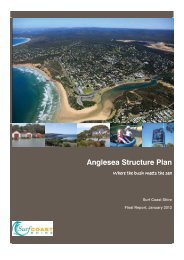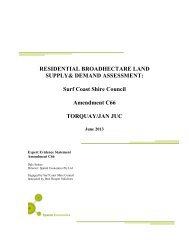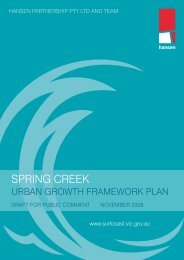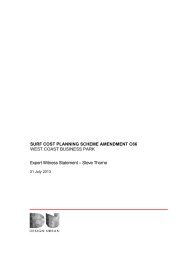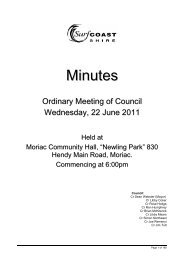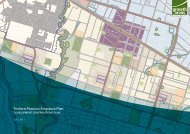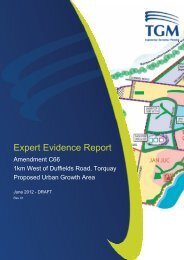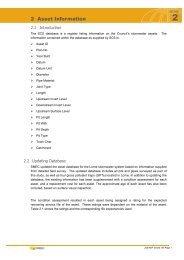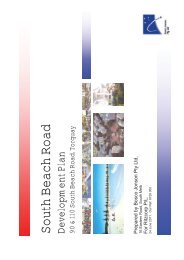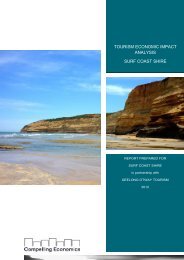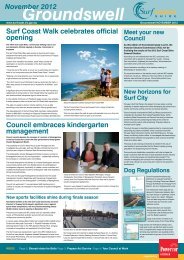Explanatory Report - Surf Coast Shire
Explanatory Report - Surf Coast Shire
Explanatory Report - Surf Coast Shire
You also want an ePaper? Increase the reach of your titles
YUMPU automatically turns print PDFs into web optimized ePapers that Google loves.
The amendment also seeks to rezone land to Business 1 Zone in Torquay North tofacilitate development of the neighbourhood activity centre.Torquay Town Centre Parking and Access Strategy 2011-16 (2011)The Torquay Town Centre Parking & Access Strategy replaces the Torquay Town CentreCar Parking Strategy 2020 (2006) which was implemented through Amendment C37. Theupdated strategy reaffirms the key directions and initiatives of the 2006 Strategy andprovides a comprehensive assessment of car parking supply and demand in the towncentre based upon parking surveys undertaken in 2010. It projects future parking needsup to 2030 to meet expected expansion of retail and office floor space within that period.The strategy identifies potential locations for future provision of new parking in the towncentre on both public and private land. The aim is to ensure that parking is provided in anefficient and co-ordinated manner so that costs are reduced and parking is located toenhance the long term function and appearance of the town centre. The strategy outlinesthe recommended approach to parking provision, provides a basis for car parking ratesand continues the cash-in-lieu scheme for contributions from developers to fund theprovision of public parking where parking cannot be provided on private land.The amendment is required to include the Parking and Access Strategy as a referencedocument and to replace the current parking precinct plan for the town centre with aSchedule to the Parking Overlay.Torquay North Outline Development Plan (Revised, 2012)Since the adoption of the Outline Development Plan (ODP) for the Torquay North urbangrowth area in 2008, a number of regional and local studies have been undertaken andland use changes have taken place, necessitating an update to the Plan to ensure thereis alignment between current land use, approved development plans and sustainable andcommunity best practice design. The updated Plan takes into account:The Community and Civic Precinct – which includes the <strong>Shire</strong> offices and recreationreservePlanned education facilities, comprising both a primary and secondary schoolThe proposed neighbourhood activity centreOpportunities for medium density housingUrban arterial and collector street networkExisting and proposed bus routeDrainage reservesConservation areas featuring wetlands and patches of remnant vegetationOpen space linkages and local parks.Miscellaneous changesA number of site specific miscellaneous changes are also proposed. It is proposed torezone land to the east of Strathmore Drive, Jan Juc from Low Density Residential Zoneto Residential 1 Zone to enable residential development at conventional densities nowwater supply limitations have been resolved by Barwon Water after the upgrade of a highlevel water pump station. Rezoning will make efficient use of land within the settlementboundary.It is also proposed to apply the Design and Development Overlay Schedule 1 (DDO1) toland at 175 Duffields Road, Torquay (Lot N on PS445088) within the Great Ocean ViewsEstate. This 1.5 hectare parcel of land is zoned Residential 1 and for unknown reasonwas not overlaid by the DDO1. The amendment is required to correct this anomaly toensure future development is subject to the same controls as adjoining residential land.C66 <strong>Explanatory</strong> <strong>Report</strong> Page 6 of 13


