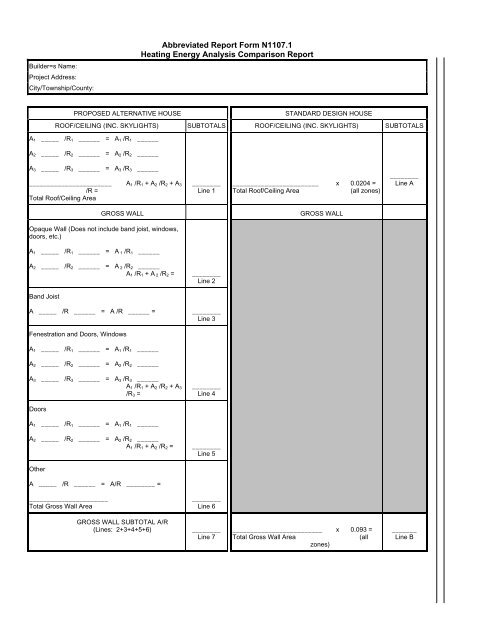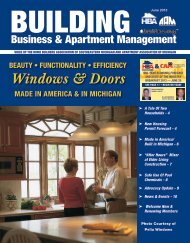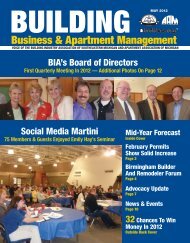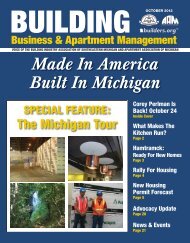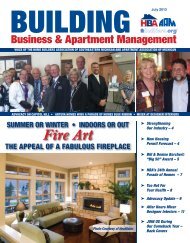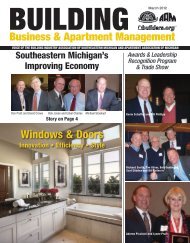Bureau of Construction Codes - 2003 Michigan Uniform Energy ...
Bureau of Construction Codes - 2003 Michigan Uniform Energy ...
Bureau of Construction Codes - 2003 Michigan Uniform Energy ...
Create successful ePaper yourself
Turn your PDF publications into a flip-book with our unique Google optimized e-Paper software.
Builder=s Name:Project Address:City/Township/County:Abbreviated Report Form N1107.1Heating <strong>Energy</strong> Analysis Comparison ReportPROPOSED ALTERNATIVE HOUSESTANDARD DESIGN HOUSEROOF/CEILING (INC. SKYLIGHTS) SUBTOTALS ROOF/CEILING (INC. SKYLIGHTS) SUBTOTALSA 1 _____ /R 1 ______ = A 1 /R 1 ______A 2 _____ /R 2 ______ = A 2 /R 2 ______A 3 _____ /R 3 ______ = A 3 /R 3 _____________________________ A 1 /R 1 + A 2 /R 2 + A 3/R =Total Ro<strong>of</strong>/Ceiling Area________Line 1________________________ x 0.0204 =Total Ro<strong>of</strong>/Ceiling Area(all zones)________Line AGROSS WALLGROSS WALLOpaque Wall (Does not include band joist, windows,doors, etc.)A 1 _____ /R 1 ______ = A 1 /R 1 ______A 2 _____ /R 2 ______ = A 2 /R 2 ______A 1 /R 1 + A 2 /R 2 =________Line 2Band JoistA _____ /R ______ = A /R ______ =________Line 3Fenestration and Doors, WindowsA 1 _____ /R 1 ______ = A 1 /R 1 ______A 2 _____ /R 2 ______ = A 2 /R 2 ______A 3 _____ /R 3 ______ = A 3 /R 3 ______A 1 /R 1 + A 2 /R 2 + A 3/R 3 =________Line 4DoorsA 1 _____ /R 1 ______ = A 1 /R 1 ______A 2 _____ /R 2 ______ = A 2 /R 2 ______A 1 /R 1 + A 2 /R 2 =________Line 5OtherA _____ /R ______ = A/R ________ =______________________Total Gross Wall Area________Line 6GROSS WALL SUBTOTAL A/R(Lines: 2+3+4+5+6)________Line 7_________________________ x 0.093 =Total Gross Wall Area(allzones)_______Line B


