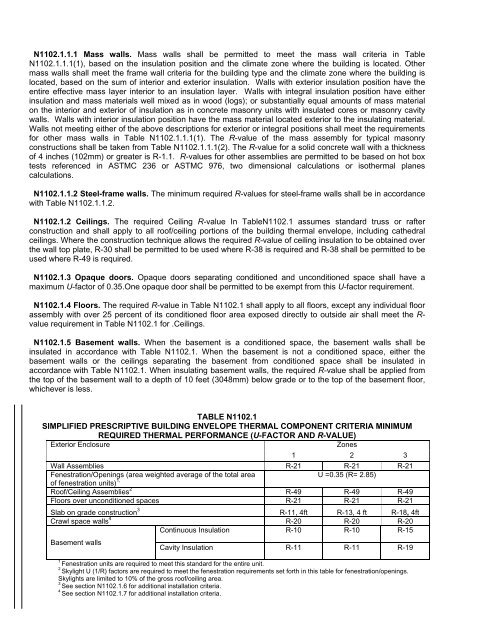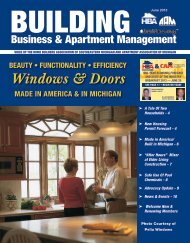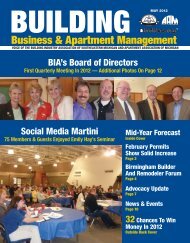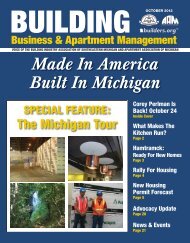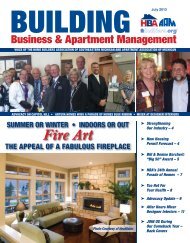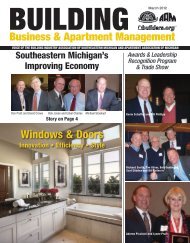N1101.3.1 Insulation. The thermal resistance (R-value) shall be indicated on all insulation and the insulationinstalled such that the R-value can be verified during inspection, or a certification <strong>of</strong> the installed R-value shallbe provided at the job site by the insulation installer. Where blown-in or sprayed insulation is applied in walls,the installer shall provide a certification <strong>of</strong> the installed density and R-value.Where blown-in or sprayed insulation is applied in the ro<strong>of</strong>-ceiling assembly, the installer shall provide acertification <strong>of</strong> the initial installed thickness, settled thickness, coverage area, and number <strong>of</strong> bags <strong>of</strong> insulatingmaterial installed. Markers shall be provided for every 300 square feet (28m2) <strong>of</strong> attic area, attached to thetrusses, rafters, or joists, and indicate in 1-inch-high (25.4 mm) numbers the installed thickness <strong>of</strong> theinsulation.N1101.3.2. Fenestration. The U-factor <strong>of</strong> fenestration shall be determined in accordance with NFRC100 by an accredited, independent laboratory, and labeled and certified by the manufacturer. The solarheat gain coefficient (SHGC) <strong>of</strong> fenestration shall be determined in accordance with NFRC 200 by anaccredited, independent laboratory, and labeled and certified by the manufacturer.Exception: Computer simulations by independent NFRC certified laboratories or approval undersection 21 <strong>of</strong> 1972 PA 230, MCL 125.1521 are considered in compliance with this section.R408.31062N1101.3.2.1Default fenestration performance. When a manufacturer has not determined a fenestrationproducts U-factor in accordance with NFRC100, compliance shall be determined by assigning such products adefault U-factor from Tables 102.5.2(1) and 102.5.2(2) in the International <strong>Energy</strong> Conservation Code. When amanufacturer has not determined a fenestration products SHGC in accordance with NFRC 200, complianceshall be determinedby assigning such products a default SHGC from Table 102.5.2(3) <strong>of</strong> the International <strong>Energy</strong>Conservation Code.N1101.3.2.2 Air leakage. The air leakage <strong>of</strong> prefabricated fenestration shall be determined in accordancewith AAMA/WDMA 101/I.S.2, 101/I.S.2/NAFS, or NFRC 400 by an accredited, independent laboratory, andlabeled and certified by the manufacturer and shall not exceed the values in Table 502.1.4.1 <strong>of</strong> theInternational <strong>Energy</strong> Conservation Code. Alternatively, the manufacturer shall certify that the fenestration isinstalled in accordance with Section 502.1.4 <strong>of</strong> the International <strong>Energy</strong> Conservation Code.N1101.3.2.3 R-values <strong>of</strong> fenestration products. Windows, doors and skylights shall be rated forthermal resistance based on the entire fenestration unit. The R-values <strong>of</strong> all fenestration products in abuilding shall be the reciprocal <strong>of</strong> the U -factor and meet the requirements set forth in table N1102.1.The U-factor may be converted to R values by using the inverse <strong>of</strong> the U-factor (R value = 1/U-factor).R408.31062N1101.3.3 Maintenance. Where mechanical or plumbing system components require preventivemaintenance for efficient operation, regular maintenance requirements shall be clearly stated and affixed tothe component, or the source for such information shall be shown on a label attached to the component.N1101.4 Definitions. Definitions shall have the meanings as defined in the code.R408.31061SECTION N1102BUILDING ENVELOPEN1102.1 Thermal performance criteria. The minimum required insulation R-value or the area-weightedaverage maximum required fenestration U-factor (other than opaque doors, which are governed by SectionN1102.1.3) for each element in the building thermal envelope (fenestration, ro<strong>of</strong>/ceiling, opaque wall, floor,slab edge, crawl space wall and basement wall) shall be in accordance with the criteria in Table N1102.1.Detached one-and-two family dwellings with greater than 15-percent glazing area; townhouses with greaterthan 25-percent glazing area; and any residential building in climates with heating degree days equal to orgreater than 13,000; shall determine compliance using the building envelope requirements <strong>of</strong> Chapter 4 or 5 <strong>of</strong>the International <strong>Energy</strong> Conservation Code.N1102.1.1 Exterior walls. The minimum required R-value in Table N1102.1 shall be met by the sum <strong>of</strong> theR-values <strong>of</strong> the insulation materials installed in framing cavities and/or insulating sheathing applied, and not byframing, drywall, structural sheathing, or exterior siding materials. Insulation separated from the conditionedspace by a vented space shall not be counted towards the required R-value.
N1102.1.1.1 Mass walls. Mass walls shall be permitted to meet the mass wall criteria in TableN1102.1.1.1(1), based on the insulation position and the climate zone where the building is located. Othermass walls shall meet the frame wall criteria for the building type and the climate zone where the building islocated, based on the sum <strong>of</strong> interior and exterior insulation. Walls with exterior insulation position have theentire effective mass layer interior to an insulation layer. Walls with integral insulation position have eitherinsulation and mass materials well mixed as in wood (logs); or substantially equal amounts <strong>of</strong> mass materialon the interior and exterior <strong>of</strong> insulation as in concrete masonry units with insulated cores or masonry cavitywalls. Walls with interior insulation position have the mass material located exterior to the insulating material.Walls not meeting either <strong>of</strong> the above descriptions for exterior or integral positions shall meet the requirementsfor other mass walls in Table N1102.1.1.1(1). The R-value <strong>of</strong> the mass assembly for typical masonryconstructions shall be taken from Table N1102.1.1.1(2). The R-value for a solid concrete wall with a thickness<strong>of</strong> 4 inches (102mm) or greater is R-1.1. R-values for other assemblies are permitted to be based on hot boxtests referenced in ASTMC 236 or ASTMC 976, two dimensional calculations or isothermal planescalculations.N1102.1.1.2 Steel-frame walls. The minimum required R-values for steel-frame walls shall be in accordancewith Table N1102.1.1.2.N1102.1.2 Ceilings. The required Ceiling R-value In TableN1102.1 assumes standard truss or rafterconstruction and shall apply to all ro<strong>of</strong>/ceiling portions <strong>of</strong> the building thermal envelope, including cathedralceilings. Where the construction technique allows the required R-value <strong>of</strong> ceiling insulation to be obtained overthe wall top plate, R-30 shall be permitted to be used where R-38 is required and R-38 shall be permitted to beused where R-49 is required.N1102.1.3 Opaque doors. Opaque doors separating conditioned and unconditioned space shall have amaximum U-factor <strong>of</strong> 0.35.One opaque door shall be permitted to be exempt from this U-factor requirement.N1102.1.4 Floors. The required R-value in Table N1102.1 shall apply to all floors, except any individual floorassembly with over 25 percent <strong>of</strong> its conditioned floor area exposed directly to outside air shall meet the R-value requirement in Table N1102.1 for .Ceilings.N1102.1.5 Basement walls. When the basement is a conditioned space, the basement walls shall beinsulated in accordance with Table N1102.1. When the basement is not a conditioned space, either thebasement walls or the ceilings separating the basement from conditioned space shall be insulated inaccordance with Table N1102.1. When insulating basement walls, the required R-value shall be applied fromthe top <strong>of</strong> the basement wall to a depth <strong>of</strong> 10 feet (3048mm) below grade or to the top <strong>of</strong> the basement floor,whichever is less.TABLE N1102.1SIMPLIFIED PRESCRIPTIVE BUILDING ENVELOPE THERMAL COMPONENT CRITERIA MINIMUMREQUIRED THERMAL PERFORMANCE (U-FACTOR AND R-VALUE)Exterior EnclosureZones1 2 3Wall Assemblies R-21 R-21 R-21Fenestration/Openings (area weighted average <strong>of</strong> the total areaU =0.35 (R= 2.85)<strong>of</strong> fenestration units) 1,Ro<strong>of</strong>/Ceiling Assemblies 2 R-49 R-49 R-49Floors over unconditioned spaces R-21 R-21 R-21Slab on grade construction 3 R-11, 4ft R-13, 4 ft R-18, 4ftCrawl space walls 4 R-20 R-20 R-20Continuous Insulation R-10 R-10 R-15Basement wallsCavity Insulation R-11 R-11 R-191Fenestration units are required to meet this standard for the entire unit.2Skylight U (1/R) factors are required to meet the fenestration requirements set forth in this table for fenestration/openings.Skylights are limited to 10% <strong>of</strong> the gross ro<strong>of</strong>/ceiling area.3See section N1102.1.6 for additional installation criteria.4See section N1102.1.7 for additional installation criteria.


