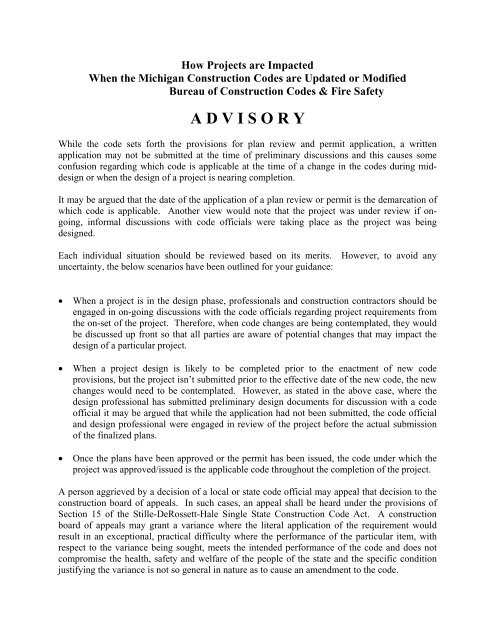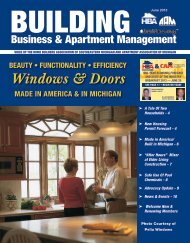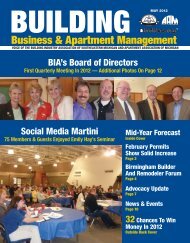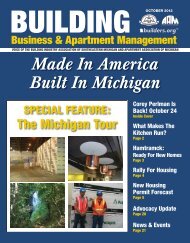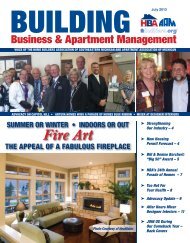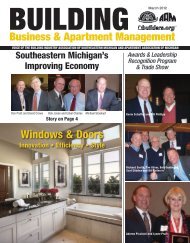Bureau of Construction Codes - 2003 Michigan Uniform Energy ...
Bureau of Construction Codes - 2003 Michigan Uniform Energy ...
Bureau of Construction Codes - 2003 Michigan Uniform Energy ...
Create successful ePaper yourself
Turn your PDF publications into a flip-book with our unique Google optimized e-Paper software.
Table N1101.2Climate Zones by CountyZones1 2 3Allegan Alcona AlgerBarry Alpena BaragaBerrien Antrim ChippewaBranch Arenac DeltaCalhoun Bay DickinsonCass Benzie GogebicClinton Charlevoix HoughtonEaton Cheboygan IronGenesee Clare KeweenawGratiot Crawford LuceHillsdale Emmet MackinacHuron Gladwin MarquetteIngham Grand Traverse MenomineeIonia Iosco OntonagonJackson Isabella SchoolcraftKalamazooKalkaskaKentLakeLapeerLeelanauLenaweeManisteeLivingstonMasonMacombMecostaMonroeMidlandMontcalmMissaukeeMuskegonMontmorencyOaklandNewaygoOttawaOceanaSaginawOgemawSanilacOsceolaShiawasseeOscodaSt. ClairOtsegoSt. JosephPresque IsleTuscolaRoscommonVan BurenWexfordWashtenawWayneR408.31060N1101.2.2 Townhouses. Compliance shall be demonstrate by either:1. Meeting the requirements <strong>of</strong> this chapter for buildings with a glazing area that does not exceed 25 percent<strong>of</strong> the gross area <strong>of</strong> exterior walls; or 2. Meeting the requirements <strong>of</strong> the International <strong>Energy</strong> ConservationCode for residential buildings <strong>of</strong> Group R-2, R-4 or townhouses.N1101.3 Materials and equipment. Materials and equipmentshall be identified in a manner that will allow a determination <strong>of</strong> their compliance with the provisions <strong>of</strong> thischapter. Materials and equipment used to conform to the applicable provisions <strong>of</strong> this chapter shall be installedin accordance with the manufacturers installation instructions.
N1101.3.1 Insulation. The thermal resistance (R-value) shall be indicated on all insulation and the insulationinstalled such that the R-value can be verified during inspection, or a certification <strong>of</strong> the installed R-value shallbe provided at the job site by the insulation installer. Where blown-in or sprayed insulation is applied in walls,the installer shall provide a certification <strong>of</strong> the installed density and R-value.Where blown-in or sprayed insulation is applied in the ro<strong>of</strong>-ceiling assembly, the installer shall provide acertification <strong>of</strong> the initial installed thickness, settled thickness, coverage area, and number <strong>of</strong> bags <strong>of</strong> insulatingmaterial installed. Markers shall be provided for every 300 square feet (28m2) <strong>of</strong> attic area, attached to thetrusses, rafters, or joists, and indicate in 1-inch-high (25.4 mm) numbers the installed thickness <strong>of</strong> theinsulation.N1101.3.2. Fenestration. The U-factor <strong>of</strong> fenestration shall be determined in accordance with NFRC100 by an accredited, independent laboratory, and labeled and certified by the manufacturer. The solarheat gain coefficient (SHGC) <strong>of</strong> fenestration shall be determined in accordance with NFRC 200 by anaccredited, independent laboratory, and labeled and certified by the manufacturer.Exception: Computer simulations by independent NFRC certified laboratories or approval undersection 21 <strong>of</strong> 1972 PA 230, MCL 125.1521 are considered in compliance with this section.R408.31062N1101.3.2.1Default fenestration performance. When a manufacturer has not determined a fenestrationproducts U-factor in accordance with NFRC100, compliance shall be determined by assigning such products adefault U-factor from Tables 102.5.2(1) and 102.5.2(2) in the International <strong>Energy</strong> Conservation Code. When amanufacturer has not determined a fenestration products SHGC in accordance with NFRC 200, complianceshall be determinedby assigning such products a default SHGC from Table 102.5.2(3) <strong>of</strong> the International <strong>Energy</strong>Conservation Code.N1101.3.2.2 Air leakage. The air leakage <strong>of</strong> prefabricated fenestration shall be determined in accordancewith AAMA/WDMA 101/I.S.2, 101/I.S.2/NAFS, or NFRC 400 by an accredited, independent laboratory, andlabeled and certified by the manufacturer and shall not exceed the values in Table 502.1.4.1 <strong>of</strong> theInternational <strong>Energy</strong> Conservation Code. Alternatively, the manufacturer shall certify that the fenestration isinstalled in accordance with Section 502.1.4 <strong>of</strong> the International <strong>Energy</strong> Conservation Code.N1101.3.2.3 R-values <strong>of</strong> fenestration products. Windows, doors and skylights shall be rated forthermal resistance based on the entire fenestration unit. The R-values <strong>of</strong> all fenestration products in abuilding shall be the reciprocal <strong>of</strong> the U -factor and meet the requirements set forth in table N1102.1.The U-factor may be converted to R values by using the inverse <strong>of</strong> the U-factor (R value = 1/U-factor).R408.31062N1101.3.3 Maintenance. Where mechanical or plumbing system components require preventivemaintenance for efficient operation, regular maintenance requirements shall be clearly stated and affixed tothe component, or the source for such information shall be shown on a label attached to the component.N1101.4 Definitions. Definitions shall have the meanings as defined in the code.R408.31061SECTION N1102BUILDING ENVELOPEN1102.1 Thermal performance criteria. The minimum required insulation R-value or the area-weightedaverage maximum required fenestration U-factor (other than opaque doors, which are governed by SectionN1102.1.3) for each element in the building thermal envelope (fenestration, ro<strong>of</strong>/ceiling, opaque wall, floor,slab edge, crawl space wall and basement wall) shall be in accordance with the criteria in Table N1102.1.Detached one-and-two family dwellings with greater than 15-percent glazing area; townhouses with greaterthan 25-percent glazing area; and any residential building in climates with heating degree days equal to orgreater than 13,000; shall determine compliance using the building envelope requirements <strong>of</strong> Chapter 4 or 5 <strong>of</strong>the International <strong>Energy</strong> Conservation Code.N1102.1.1 Exterior walls. The minimum required R-value in Table N1102.1 shall be met by the sum <strong>of</strong> theR-values <strong>of</strong> the insulation materials installed in framing cavities and/or insulating sheathing applied, and not byframing, drywall, structural sheathing, or exterior siding materials. Insulation separated from the conditionedspace by a vented space shall not be counted towards the required R-value.
N1102.1.1.1 Mass walls. Mass walls shall be permitted to meet the mass wall criteria in TableN1102.1.1.1(1), based on the insulation position and the climate zone where the building is located. Othermass walls shall meet the frame wall criteria for the building type and the climate zone where the building islocated, based on the sum <strong>of</strong> interior and exterior insulation. Walls with exterior insulation position have theentire effective mass layer interior to an insulation layer. Walls with integral insulation position have eitherinsulation and mass materials well mixed as in wood (logs); or substantially equal amounts <strong>of</strong> mass materialon the interior and exterior <strong>of</strong> insulation as in concrete masonry units with insulated cores or masonry cavitywalls. Walls with interior insulation position have the mass material located exterior to the insulating material.Walls not meeting either <strong>of</strong> the above descriptions for exterior or integral positions shall meet the requirementsfor other mass walls in Table N1102.1.1.1(1). The R-value <strong>of</strong> the mass assembly for typical masonryconstructions shall be taken from Table N1102.1.1.1(2). The R-value for a solid concrete wall with a thickness<strong>of</strong> 4 inches (102mm) or greater is R-1.1. R-values for other assemblies are permitted to be based on hot boxtests referenced in ASTMC 236 or ASTMC 976, two dimensional calculations or isothermal planescalculations.N1102.1.1.2 Steel-frame walls. The minimum required R-values for steel-frame walls shall be in accordancewith Table N1102.1.1.2.N1102.1.2 Ceilings. The required Ceiling R-value In TableN1102.1 assumes standard truss or rafterconstruction and shall apply to all ro<strong>of</strong>/ceiling portions <strong>of</strong> the building thermal envelope, including cathedralceilings. Where the construction technique allows the required R-value <strong>of</strong> ceiling insulation to be obtained overthe wall top plate, R-30 shall be permitted to be used where R-38 is required and R-38 shall be permitted to beused where R-49 is required.N1102.1.3 Opaque doors. Opaque doors separating conditioned and unconditioned space shall have amaximum U-factor <strong>of</strong> 0.35.One opaque door shall be permitted to be exempt from this U-factor requirement.N1102.1.4 Floors. The required R-value in Table N1102.1 shall apply to all floors, except any individual floorassembly with over 25 percent <strong>of</strong> its conditioned floor area exposed directly to outside air shall meet the R-value requirement in Table N1102.1 for .Ceilings.N1102.1.5 Basement walls. When the basement is a conditioned space, the basement walls shall beinsulated in accordance with Table N1102.1. When the basement is not a conditioned space, either thebasement walls or the ceilings separating the basement from conditioned space shall be insulated inaccordance with Table N1102.1. When insulating basement walls, the required R-value shall be applied fromthe top <strong>of</strong> the basement wall to a depth <strong>of</strong> 10 feet (3048mm) below grade or to the top <strong>of</strong> the basement floor,whichever is less.TABLE N1102.1SIMPLIFIED PRESCRIPTIVE BUILDING ENVELOPE THERMAL COMPONENT CRITERIA MINIMUMREQUIRED THERMAL PERFORMANCE (U-FACTOR AND R-VALUE)Exterior EnclosureZones1 2 3Wall Assemblies R-21 R-21 R-21Fenestration/Openings (area weighted average <strong>of</strong> the total areaU =0.35 (R= 2.85)<strong>of</strong> fenestration units) 1,Ro<strong>of</strong>/Ceiling Assemblies 2 R-49 R-49 R-49Floors over unconditioned spaces R-21 R-21 R-21Slab on grade construction 3 R-11, 4ft R-13, 4 ft R-18, 4ftCrawl space walls 4 R-20 R-20 R-20Continuous Insulation R-10 R-10 R-15Basement wallsCavity Insulation R-11 R-11 R-191Fenestration units are required to meet this standard for the entire unit.2Skylight U (1/R) factors are required to meet the fenestration requirements set forth in this table for fenestration/openings.Skylights are limited to 10% <strong>of</strong> the gross ro<strong>of</strong>/ceiling area.3See section N1102.1.6 for additional installation criteria.4See section N1102.1.7 for additional installation criteria.
TABLE N1102.1.1.1(1)MASS WALL PRESCRIPTIVE BUILDING ENVELOPE REQUIREMENTSBUILDING LOCATIONMASS WALL ASSEMBLY R-VALUE a (hrּft 2ּ°F) / BtuClimate Zone HDD Exterior or integral insulation Other mass walls1 6,000-6,999 R-15.5 R-18.42 7,000-8,499 R-15.5 R-18.43 8,500-12,999 R-18.4 R-18.4For SI: 1 (hr . . ft 2 . ºF)/Btu = 0.176 m 2 . K/W.TABLE N1102.1.1.2STEEL-FRAME WALL MINIMUM PERFORMANCE REQUIREMENTS (R-VALUE)EQUIVALENT STEEL-FRAME WALLCAVITYAND SHEATHING R-VALUE a (hr ft2 °F) /BtuCLIMATE ZONESHDD1 6,000-6,999 R-13+R-10, R-19+R-9, R-25+R-82 7,000-8,499 R-13+R-10, R-19+R-9, R-25+R-83 8,500-12,999 R-13+R-10, R-19+R-9, R-25+R-8For SI: 1 (hr . . ft 2 . ºF)/Btu = 0.176 m 2 . K/W.a. The cavity insulation R-value requirement is listed first, followed by the sheathing R-value requirement.R408.31063TABLE N1102.1.1.1(2)MASS ASSEMBLY R-VALUESUNGROUTED CELLS UNGROUTED CELLS INSULATED (hrft 2 ° F) / BtuASSEMBLY TYPENOT INSULATED(hr ft 2 . ° F) / Btu No groutVertical cells groutedat 10 ft. o.c. or greaterVertical cells groutedat less than 10 ft. o.c.6” Light weight concrete block 2.3 5.0 4.5 3.86” Medium weight concrete block 2.1 4.2 3.8 3.26” Normal weight concrete block 1.9 3.3 3.1 2.78_ Light weight concrete block 2.6 6.7 5.9 4.88_ Medium weight concrete block 2.3 5.3 4.8 4.08_ Normal weight concrete block 2.1 4.2 3.8 3.312_ Light weight concrete block 2.9 9.1 7.9 6.312_ Medium weight concrete block 2.6 7.1 6.4 5.212_ Normal weight concrete block 2.3 5.6 5.1 4.3Brick cavity wall 3.7 6.7 6.2 5.4Hollow clay brick 2.0 2.7 2.6 2.4For SI: 1 inch = 25.4 mm, 1 foot = 304.8 mm, 1 (h .ft 2 ° F)/Btu = 0.176 m2 . K/W.N1102.1.6 Slab-on-grade floors. For slabs with a top edge above finished grade or 12 inches (305 mm) orless below finished grade, the required R-value in Table N1102.1 shall be applied to the outside <strong>of</strong> thefoundation or the inside <strong>of</strong> the foundation wall. The insulation shall extend downward from the top <strong>of</strong> the slab,or downward to the bottom <strong>of</strong> the slab and then horizontally in either direction, until the distance listed in TableN1102.1 is reached. When installed between the exterior wall and the edge <strong>of</strong> the interior slab, the top edge<strong>of</strong> the insulation shall be permitted to be cut at a 45-degree (0.79 rad) angle away from the exterior wall.Insulation extending horizontally away from the building shall be protected by pavement or by a minimum <strong>of</strong> 10inches (254 mm) <strong>of</strong> soil. In locations <strong>of</strong> 500 HDD or greater, R-2 shall be added to the values in TableN1102.1 where uninsulated hot water pipes, air distribution ducts or electric heating cables are installed withinor under the slab.Exception: Slab perimeter insulation is not required for unheated slabs in areas <strong>of</strong> very heavy termiteinfestation probability as shown in Figure R301.2(6).Where this exception is used, building envelopecompliance shall be demonstrated by (a) using International <strong>Energy</strong> Conservation Code Section 502.2.2 orInternational <strong>Energy</strong> Conservation Code Chapter 4with the actual slab insulation R-value in TableN1102.1, or(b) using International <strong>Energy</strong> Conservation Code Section 502.2.4.N1102.1.7 Crawl space walls. Where the floor above the crawl space is uninsulated, insulation shall beinstalled on crawl space wallswhen the crawl space is not vented to outside air. The required R-value in TableN1102.1 shall be applied inside <strong>of</strong> the crawl space wall, downward from the sill plate to the exterior finishedgrade level and then vertically and/or horizontally for at least an additional 24 inches (610 mm). The exposed
earth in all crawl space foundations shall be covered with a continuous vapor retarder having a maximumpermeance rating <strong>of</strong> 1.0 perm [(57 mg)/(s · m2 · Pa)], when tested in accordance with ASTM E 96.N1102.1.8 Masonry veneer. For exterior foundation insulation, that horizontal portion <strong>of</strong> the foundation thatsupports a masonry veneer shall not be required to be insulated.N1102.1.9 Protection. Exposed insulating materials applied to the exterior <strong>of</strong> foundation walls shall beprotected. The protection shall extend at least 6 inches (152 mm) below finished grade level.N1102.1.10 Air leakage. All joints, seams, penetrations; site-built windows, doors, and skylights; openingsbetween window and door assemblies and their respective jambs and framing; and other sources <strong>of</strong> airleakage (infiltration and exfiltration) through the building thermal envelope shall be caulked, gasketed, weatherstripped, wrapped, or otherwise sealed to limit uncontrolled air movement.N1102.1.11 Recessed lighting fixtures. When installed in the building envelope, recessed lighting fixturesshall meet one <strong>of</strong> the following requirements:1. Type IC rated, manufactured with no penetrations between the inside <strong>of</strong> the recessed fixture and ceilingcavity and sealed or gasketed to prevent air leakageinto the unconditioned space.2. Type IC or non-IC rated, installed inside a sealed box constructed from a minimum 0.5-inch-thick (12.7 mm)gypsum wallboard or constructed from a preformed polymeric vapor barrier, or other air-tight assemblymanufactured for this purpose, while maintaining required clearances <strong>of</strong> not less than 0.5 inch (12.7 mm) fromcombustible material and not less than 3 inches (76 mm) from insulation material.3. Type IC rated, in accordance with ASTM E 283 admitting no more than 2.0 cubic feet per minute (cfm)(0.944 L/s) <strong>of</strong> air movement from the conditioned space to the ceiling cavity. The lighting fixture shall be testedat 1.57 psi (75 Pa) pressure difference and shall be labeled.N1102.2 Maximum solar heat gain coefficient for fenestration products. The area-weighted-averagesolar heat gain coefficient (SHGC) for glazed fenestration installed in locations with 3,500 or fewer heatingdegree days shall not exceed 0.40.N1102.3 Fenestration exemption. Up to 1 percent <strong>of</strong> the total glazing area shall be exempt from U-factorrequirement.N1102.4. Replacement fenestration. Where some or all <strong>of</strong> an existing fenestration unit is replaced with anentirely new replacement fenestration product, including frame, sash and glazed portion, in an existingbuilding, the replacement fenestration shall have a U-factor that does not exceed the maximum fenestration U-factor and an SHGC that does not exceed the maximum fenestration SHGC in table N1102.5. Replacementskylights and ro<strong>of</strong> windows shall be permitted to have a maximum U-factor <strong>of</strong> 0.60. The replacementfenestration products shall also satisfy the air leakage requirements <strong>of</strong> section N1101.3.2.2.R408.31064N1102.5 Prescriptive path for additions and window replacements. As an alternative to demonstratingcompliance with section N1105 or N1102, additions with a conditioned floor area less than 500 square feet(46.5m2) to existing single-family residential buildings and structures shall meet the prescriptive envelopecomponent criteria in table 1102.5 for the designated heating degree days (HDD) applicable to the location.The U-factor <strong>of</strong> each individual fenestration product (windows, doors and skylights) shall be used to calculatean area-weighted average fenestration product U-factor for the addition, which shall not exceed the applicablelisted values in table N1102.5. For additions, other than sunroom additions, the total area <strong>of</strong> fenestrationproducts shall not exceed 40 percent <strong>of</strong> the gross wall and ro<strong>of</strong> area <strong>of</strong> the addition. The R-values for opaquethermal envelope components shall be equal to or greater than the applicable listed values in table N1102.5.Replacement fenestration products (where some or all <strong>of</strong> an existing fenestration unit is replaced with an entirenew replacement unit, including the frame, sash and glazing) shall meet the prescriptive fenestration U-factorcriteria in table N1102.5 for the designated HDD applicable to the location.Conditioned sunroom additions shall maintain thermal isolation; shall not be used as kitchens or sleepingrooms; and shall be served by a separate heating or cooling system, or be thermostatically controlled as aseparate zone <strong>of</strong> the existing system.Exception: Replacement skylights shall have a maximum U-factor <strong>of</strong> 0.60 when installed in any locationabove 1,999 HDD.
HEATINGDEGREEDAYSMAXIMUMFenestrationU-factor eTABLE N1102.5PRESCRIPTIVE ENVELOPE COMPONENT CRITERIAADDITIONS TO AND REPLACEMENT WINDOWS FOR EXISTINGDETACHED 1- AND 2-FAMILY DWELLINGSCeilingR-value a,eWallR-value eFloorR-valueMINIMUMBasementwallR-value bSlabperimeterR-value anddepth cCrawl spacewallR-value d6,000 - 8,499 0.35 R-49 R-21 R-21 R-11 R-13, 4 ft. R-208,500 -0.35 R-49 R-21 R-21 R-19 R-18, 4 ft. R-2012,999For SI: 1 foot = 304.8 mm.a. “Ceiling R-value” shall be required for flat or inclined (cathedral) ceilings. Floors over outside air shallmeet “Ceiling R-value” requirements.b. Basement wall insulation shall be installed in accordance with section 502.2.1.6.c. Slab perimeter insulation shall be installed in accordance with section 502.2.1.4. An additional R-2 shallbe added to “Slab perimeter R-value” in the table if the slab is heated.d. “Crawl space wall R-value” shall apply to unventilated crawl spaces only. Crawl space insulation shallbe installed in accordance with section 502.2.1.5.e. Sunroom additions shall be required to have a maximum fenestration U-factor <strong>of</strong> 0.50 in locations with2,000 - 12,999 HDD. In locations with 0-5,999 HDD, the minimum ceiling R-value shall be R-19 and theminimum wall R-value shall be R-13. In locations with 6,000 - 12,999 HDD, the minimum ceiling R-valueshall be R-24 and the minimum wall R-value shall be R-13.R408.31065SECTION N1103MECHANICAL SYSTEMS[E] N1103.1 Heating and air conditioning appliance and equipment performance. Performance <strong>of</strong>equipment listed in Table N1103.1 is covered by preemptive Federal law. Appliances and equipment not listedin TableN1103.1 shall meet the minimum efficiency requirements <strong>of</strong> Section 503.2 <strong>of</strong> the International <strong>Energy</strong>Conservation Code.N1103.2 Controls. At least one thermostat shall be provided for each separate heating, cooling, orcombination heating and cooling system. Heat pumps shall have controls that prevent supplementary electricresistance heater operation when the heating load can be met by the heat pump alone. Supplementary heateroperation shall be permitted during outdoor coil defrost cycles not exceeding 15 minutes.N1103.3 Duct insulation. All portions <strong>of</strong> the air distribution system shall be installed in accordance withSection M1601 and be insulated to an installed R-5 when system components are located within the buildingbut outside <strong>of</strong> conditioned space, andR-8 when located outside <strong>of</strong> the building. When located within a buildingenvelope assembly, at least R-8 shall be applied between the duct and that portion <strong>of</strong> the assembly furthestfrom conditioned space.Exception: Exhaust air ducts and portions <strong>of</strong> the air distribution system within appliances or equipment.N1103.4Duct sealing. All ducts shall be sealed in accordance with Section M1601.3.1.[E] N1103.5 Piping insulation. All mechanical system piping shall be insulated in accordance with TableN1103.5.Exceptions: Piping installed within appliances and equipment or piping serving fluids between 55 °F (13 °C)and 120°F (49°C).SECTION N1104SERVICE WATER HEATING[E] N1104.1Water heating appliance and equipment performance. Performance <strong>of</strong> equipment listed inTableN1104.1 is covered by preemptive Federal law. Appliances and equipment not listed in TableN1104.1shall meet the minimum efficiency requirements <strong>of</strong> Section 504.2 <strong>of</strong> the International <strong>Energy</strong> ConservationCode.
TABLE N1103.1MINIMUM EQUIPMENT PERFORMANCEEQUIPMENT CATEGORY SUBCATEGORYe REFERENCED STANDARD MINIMUM PERFORMANCESplit systems Single6.8 HSPFa,b 6.6 HSPFa,bAir-cooled heat pumps heating mode < 65,000 Btu/h package ARI 210/240cooling capacityGas-fired or oil-fired furnace < 225,000 Btu/h —Gas-fired or oil-fired steam and hot-water boilers
N1105.1 Building design. Residential design by systems analysis. A building designed in accordance withthis section is considered in compliance with the code if the calculated heating energy consumption is notmore than that <strong>of</strong> a standard design building envelope designed in accordance with the code. The use <strong>of</strong> thiscompliance method is at the election <strong>of</strong> the permit applicant. For a proposed alternate building design to beconsidered similar to the standard design, the proposed alternate building design shall be the same as thestandard design for all <strong>of</strong> the following:1. Floor area.2. Thermal envelope area.3. Exterior design conditions.4. Occupancy.5. Climate data.6. Usage operational schedule.N1105.1.1 Standard building design criteria. The standard building design criteria shall include thefollowing:1. Gas and oil-fired heating source efficiency rating <strong>of</strong> 78% AFUE.2. An air changes per hour (ACH) rate <strong>of</strong> 0.55 for the purpose <strong>of</strong> calculation only.3. For reduced ACH levels, documentation <strong>of</strong> a post-construction blower-door test shall be provided to thecode <strong>of</strong>ficial.4. A simplified heating degree day (HDD) approach for the appropriate zone, as follows:a. Zone 1 6900 HDD.b. Zone 2 7800 HDD.c. Zone 3 9300 HDD.Exception: The typical meteorological year (TMY), or its ersatz equivalent, from the national oceanic andatmospheric administration (NOAA) or an approved equivalent, for the closest available location, may be usedfor the proposed alternative design.N1105.1.2 Analysis method. The analysis methodology or calculation tool used for comparison <strong>of</strong>the heating energy usage <strong>of</strong> the standard and the proposed alternative building design shall be thesame.N1105.1.3 Analysis Report. A heating energy analysis comparison shall be submitted to the code <strong>of</strong>ficialincluding all <strong>of</strong> the following information:a. The design criteria used to develop the standard design and the proposed alternative design.b. A detailed technical comparison <strong>of</strong> the 2 building and system designs.c. The data used in, and resulting from, the comparative analysis to verify that both the analysis andthe design meet the criteria <strong>of</strong> this section and sections N1105.1 to N1105.2.R408.31066N1106.1 Renewable energy source analysis. A building designed to use a renewable energy sourcesfor all or part <strong>of</strong> its energy source shall be designed and constructed in compliance with therequirements <strong>of</strong> this section.Exception: The renewable energy may be excluded from the total heating energy consumptionallowed for the building.a. The renewable energy shall be derived from a specific collection, storage, or distribution system.b. The heating energy derived from renewable sources and the reduction in conventional heatingenergy requirements shall be separately identified from the overall building energy use.c. Supporting documentation on the basis <strong>of</strong> the performance estimates for the renewable energysources shall be submitted to the code <strong>of</strong>ficial.R408.31069N1107.1 Heating energy analysis comparison report. A heating energy comparison report shall besubmitted to the code <strong>of</strong>ficial to include both <strong>of</strong> the following information:1. A basic description <strong>of</strong> the proposed alternate building design and any exceptions to the standarddesign criteria.2. Abbreviated report form N1107.1, comparing the alternative house design with a standard designhouse complying with the provisions <strong>of</strong> this chapter through the systems analysis method.R408.31070
Builder=s Name:Project Address:City/Township/County:Abbreviated Report Form N1107.1Heating <strong>Energy</strong> Analysis Comparison ReportPROPOSED ALTERNATIVE HOUSESTANDARD DESIGN HOUSEROOF/CEILING (INC. SKYLIGHTS) SUBTOTALS ROOF/CEILING (INC. SKYLIGHTS) SUBTOTALSA 1 _____ /R 1 ______ = A 1 /R 1 ______A 2 _____ /R 2 ______ = A 2 /R 2 ______A 3 _____ /R 3 ______ = A 3 /R 3 _____________________________ A 1 /R 1 + A 2 /R 2 + A 3/R =Total Ro<strong>of</strong>/Ceiling Area________Line 1________________________ x 0.0204 =Total Ro<strong>of</strong>/Ceiling Area(all zones)________Line AGROSS WALLGROSS WALLOpaque Wall (Does not include band joist, windows,doors, etc.)A 1 _____ /R 1 ______ = A 1 /R 1 ______A 2 _____ /R 2 ______ = A 2 /R 2 ______A 1 /R 1 + A 2 /R 2 =________Line 2Band JoistA _____ /R ______ = A /R ______ =________Line 3Fenestration and Doors, WindowsA 1 _____ /R 1 ______ = A 1 /R 1 ______A 2 _____ /R 2 ______ = A 2 /R 2 ______A 3 _____ /R 3 ______ = A 3 /R 3 ______A 1 /R 1 + A 2 /R 2 + A 3/R 3 =________Line 4DoorsA 1 _____ /R 1 ______ = A 1 /R 1 ______A 2 _____ /R 2 ______ = A 2 /R 2 ______A 1 /R 1 + A 2 /R 2 =________Line 5OtherA _____ /R ______ = A/R ________ =______________________Total Gross Wall Area________Line 6GROSS WALL SUBTOTAL A/R(Lines: 2+3+4+5+6)________Line 7_________________________ x 0.093 =Total Gross Wall Area(allzones)_______Line B
FOUNDATION/FLOOR SUBTOTALS FOUNDATION/FLOOR SUBTOTALSFloors Over Unconditioned SpacesFloors Over Unconditioned SpacesA ______ /R ______ = A/R ______ =________Line 8________________________x 0.0476 =Total Floor Area(all zones)________Line CSlab on Grade Floors (Area = Perimeter x 2')Slab on Grade (Unheated)A ______ /R ______ = A/R ______ =________Line 9Z 1 0.0909________________________x Z 2 0.0769 =Total Slab Edge Area Z 3 0.050________Line DSlab on Grade (Heated)Z 1 0.0769________________________Total Slab Edge Area Z 3 0.050xZ 2 0.0667 =________Line ECrawl Space Walls (Area: Top foundation wall toaverage finished grade)A ______ /R ______ = A/R ______ =________Line 10Crawl Space________________________ x 0.050 =Total Crawl Space Wall Area (all zones) ________Line FBasement Walls (Area: Top foundation wall toaverage finished grade)A 1 ______/R 1 ______= A 1 /R 1 ______Basement WallsA 2 ______/R 2 ______= A 2 /R 2 ______A 1 /R 1 + A 2 /R 2 =________Line 11Z 1 0.090______________________ x Z 2 0.090 =Total Gross Basement Wall Area Z 3 0.055________Line GBasement WindowsA ______ /R ______ = A/R ______ =________________________Total Gross Basement Wall Area________Line 12FOUNDATION/FLOOR SUBTOTAL A/R(Lines: 8+9+10+11+12)________Line 13FOUNDATION/FLOOR SUBTOTAL A/R(Lines: C+D+E+F+G)________Line HPROPOSED ALTERNATIVE HOUSE SUB-TOTAL A/R(Lines: 1+7+13)________Line 14STANDARD DESIGN HOUSE SUB-TOTAL A/R(Lines: A+B+H)________Line IN1107.1.1 Alternative design constants. The alternative design constants <strong>of</strong> table N1107.1 may be used forHEATING EQUIPMENT EFFICIENCY(If the same as Standard House, go to line 16 or17)(Oil or Gas Fired)AFUE: ______%Line 14: ______=Adjusted A/R =AFUE: 0.___________Line 15HEATING EQUIPMENT EFFICIENCY(Oil or Gas Fired) AFUE: 78%Line I: ______ = Adjusted A/R =AFUE: 0.78________Line JAIR LEAKAGE RATE(If the same as Standard House, go to line 17)AIR LEAKAGE RATE_________________ ACH x _______________ft 3 x 0.018 =Air Changes per Hour Volume <strong>of</strong> House________Line 160.55 ACH x _________________ ft 3 x 0.018=Volume <strong>of</strong> House________Line KPROPOSED ALTERNATIVE HOUSE TOTAL(Lines: 15+16)Equal to or less than line L to pass________Line 17STANDARD DESIGN LIMIT TOTAL(Lines: J+K)the specific site weather data (heating degree days) for the proposed alternative design.________Line L
Table N1107.1Alternative Standard Design Constants (1/r) for Systems Analysis ApproachHeating Degree Days6000 –64996500 –69997000 –74997500 –79998000 –84998500 –8999 9000 +Ro<strong>of</strong>/Ceiling 0.0204 0.0204 0.0204 0.0204 0.0204 0.0204 0.0204Gross Wall 0.093 0.093 0.093 0.093 0.093 0.093 0.093Foundation/floorFloor overunconditioned space 0.0476 0.0476 0.0476 0.0476 0.0476 0.0476 0.0476Slab on gradeUnheated slab 0.0909 0.0909 0.0769 0.0769 0.0769 0.050 0.050Heated Slab 0.0769 0.0769 0.0667 0.0677 0.0667 0.050 0.050Crawl space 0.05 0.05 0.05 0.05 0.05 0.05 0.05Basement wall 0.0909 0.0909 0.0909 0.0909 0.0909 0.0555 0.0555N1107.2 Compliance. The proposed alternative design shall be determined to be in compliance when theproposed alternative house A/R total (line 14 or line 17 <strong>of</strong> abbreviated report form N1107.1) is less than orequal to the standard design house (line I or line L <strong>of</strong> abbreviated report form N1107.1).R408.31070Rule 1099. Rescission.R 408.31001 to R 408.31055 <strong>of</strong> the <strong>Michigan</strong> Administrative Code, appearing on pages 4149 to 4152 <strong>of</strong> the1979 <strong>Michigan</strong> Administrative Code and pages 602 and 603 <strong>of</strong> the 1981 Annual Supplement to the Code, arerescinded.R 408.31099
PART 10a.Rule 1087. Part 10a <strong>Michigan</strong> uniform energy code for buildings and structures, not includingresidential buildings; adoption by reference.Rules governing the energy efficiency for the design and construction <strong>of</strong> buildings and structures, not includingresidential buildings, shall be those contained in the ASHRAE energy standard for buildings except low-riseresidential buildings, ANSI/ASHRAE/IESNA standard 90.1-1999, including appendicies A, B, C, and D. Withthe exceptions noted, the standard is adopted in these rules by reference. The standard is available forinspection at the Okemos <strong>of</strong>fice <strong>of</strong> the <strong>Michigan</strong> Department <strong>of</strong> Consumer and Industry Services, <strong>Bureau</strong> <strong>of</strong><strong>Construction</strong> <strong>Codes</strong>. The standard may be purchased from the American Society <strong>of</strong> Heating, Refrigerationand Air-Conditioning Engineers, Inc., 1791 Tullie Circle, NE, Atlanta, Georgia 30329, or from the <strong>Michigan</strong>Department <strong>of</strong> Consumer and Industry Services, <strong>Bureau</strong> <strong>of</strong> <strong>Construction</strong> <strong>Codes</strong>, 2501 Woodlake Circle,Okemos, <strong>Michigan</strong> 48864, at a cost as <strong>of</strong> the time <strong>of</strong> adoption <strong>of</strong> these rules <strong>of</strong> $102.00 each.R 408.31087Rule1088. Definitions.Section 3.2 <strong>of</strong> the standard is amended to read as follows:3.2 Building <strong>of</strong>ficial. "Building Official" means the person who is appointed and employed by a governmentalsubdivision charged with the administration and enforcement <strong>of</strong> the state code or codes and who is registeredin accordance with the requirements <strong>of</strong> 1986 PA 54, MCL 338.2301 et seq.Residential. "Residential" means spaces in buildings used primarily for living and sleeping. Residential spacesinclude, but are not limited to, dwelling units, hotel/motel guest rooms, lodging houses, fraternity/sororityhouses, and hostels.R 408.31088Rule1089. Heating, ventilating, and air-conditioning alternations.Section 4.1.2.2.2 <strong>of</strong> the standard is amended to read as follows:4.1.2.2.2 New HVAC equipment as a direct replacement <strong>of</strong> existing HVAC equipment shall comply with thespecific minimum efficiency requirements applicable to that equipment including, but not limited to, airconditioners and condensing units, heat pumps, water chilling packages, packaged terminal and room airconditioners and heat pumps, furnaces, duct furnaces, unit heaters, boilers, and cooling towers. Any newcontrol devices as a direct replacement <strong>of</strong> existing control devices shall comply with the specific requirements<strong>of</strong> sections 6.2.3. to 6.2.3.9.Exceptions:(a) For equipment that is being modified or repaired but not replaced provided that such modifications willnot result in an increase in energy usage.(b) Where a replacement or alteration <strong>of</strong> equipment requires extensive revisions to other systems,equipment, or elements <strong>of</strong> a building and such replaced or altered equipment is a like-for-likereplacement.(c) For a refrigerant change <strong>of</strong> existing equipment.(d) For the relocation <strong>of</strong> existing equipment.R 408.31089Rule 1090. Administrative requirements.Section 4.2 <strong>of</strong> the standard is amended to read as follows:4.2 Administrative requirements relating to permits, enforcement, interpretations, and appeals shall be inaccordance with 1972 PA 230, MCL 125.1504 et seq.R 408.31090


