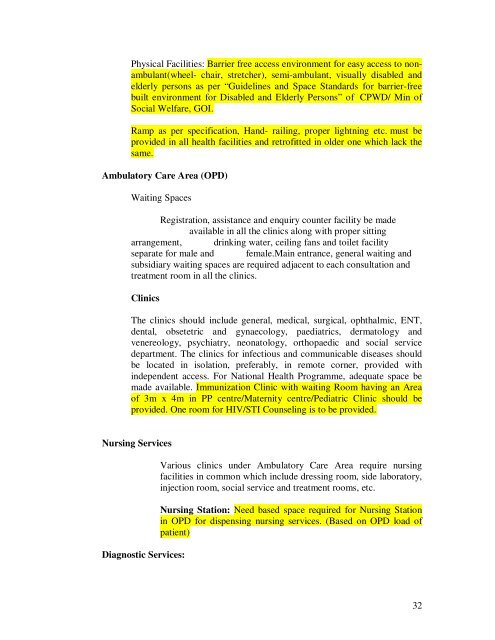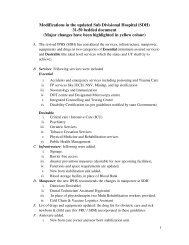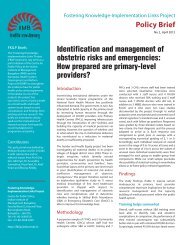Modifications in the updated Sub Divisional Hospital (SDH) 51 ... - IIMB
Modifications in the updated Sub Divisional Hospital (SDH) 51 ... - IIMB
Modifications in the updated Sub Divisional Hospital (SDH) 51 ... - IIMB
Create successful ePaper yourself
Turn your PDF publications into a flip-book with our unique Google optimized e-Paper software.
Physical Facilities: Barrier free access environment for easy access to nonambulant(wheel-<br />
chair, stretcher), semi-ambulant, visually disabled and<br />
elderly persons as per “Guidel<strong>in</strong>es and Space Standards for barrier-free<br />
built environment for Disabled and Elderly Persons” of CPWD/ M<strong>in</strong> of<br />
Social Welfare, GOI.<br />
Ramp as per specification, Hand- rail<strong>in</strong>g, proper lightn<strong>in</strong>g etc. must be<br />
provided <strong>in</strong> all health facilities and retrofitted <strong>in</strong> older one which lack <strong>the</strong><br />
same.<br />
Ambulatory Care Area (OPD)<br />
Wait<strong>in</strong>g Spaces<br />
Registration, assistance and enquiry counter facility be made<br />
available <strong>in</strong> all <strong>the</strong> cl<strong>in</strong>ics along with proper sitt<strong>in</strong>g<br />
arrangement, dr<strong>in</strong>k<strong>in</strong>g water, ceil<strong>in</strong>g fans and toilet facility<br />
separate for male and female.Ma<strong>in</strong> entrance, general wait<strong>in</strong>g and<br />
subsidiary wait<strong>in</strong>g spaces are required adjacent to each consultation and<br />
treatment room <strong>in</strong> all <strong>the</strong> cl<strong>in</strong>ics.<br />
Cl<strong>in</strong>ics<br />
The cl<strong>in</strong>ics should <strong>in</strong>clude general, medical, surgical, ophthalmic, ENT,<br />
dental, obsetetric and gynaecology, paediatrics, dermatology and<br />
venereology, psychiatry, neonatology, orthopaedic and social service<br />
department. The cl<strong>in</strong>ics for <strong>in</strong>fectious and communicable diseases should<br />
be located <strong>in</strong> isolation, preferably, <strong>in</strong> remote corner, provided with<br />
<strong>in</strong>dependent access. For National Health Programme, adequate space be<br />
made available. Immunization Cl<strong>in</strong>ic with wait<strong>in</strong>g Room hav<strong>in</strong>g an Area<br />
of 3m x 4m <strong>in</strong> PP centre/Maternity centre/Pediatric Cl<strong>in</strong>ic should be<br />
provided. One room for HIV/STI Counsel<strong>in</strong>g is to be provided.<br />
Nurs<strong>in</strong>g Services<br />
Diagnostic Services:<br />
Various cl<strong>in</strong>ics under Ambulatory Care Area require nurs<strong>in</strong>g<br />
facilities <strong>in</strong> common which <strong>in</strong>clude dress<strong>in</strong>g room, side laboratory,<br />
<strong>in</strong>jection room, social service and treatment rooms, etc.<br />
Nurs<strong>in</strong>g Station: Need based space required for Nurs<strong>in</strong>g Station<br />
<strong>in</strong> OPD for dispens<strong>in</strong>g nurs<strong>in</strong>g services. (Based on OPD load of<br />
patient)<br />
32




