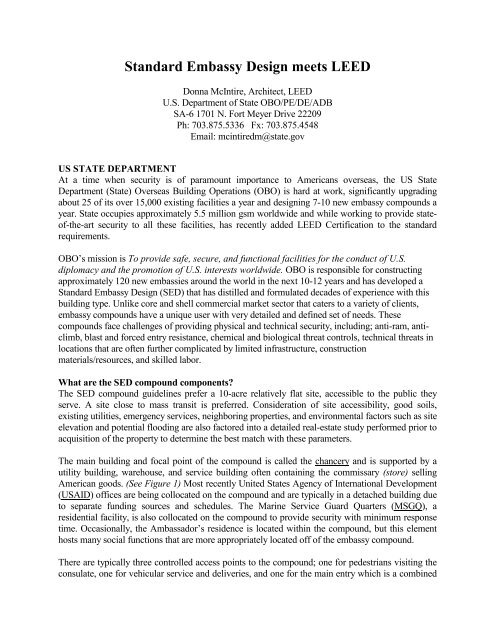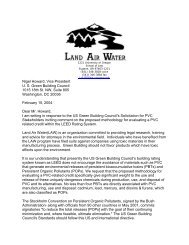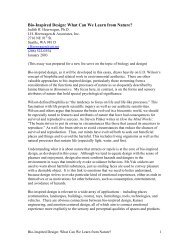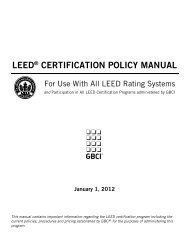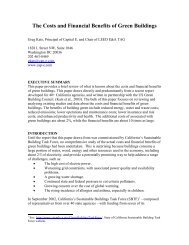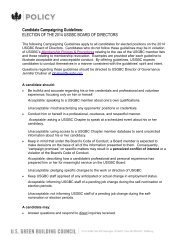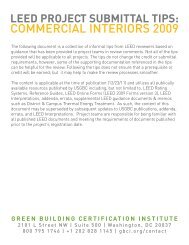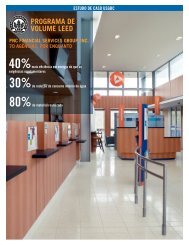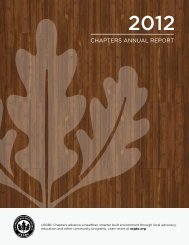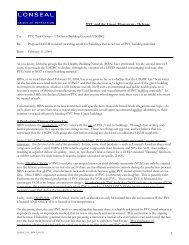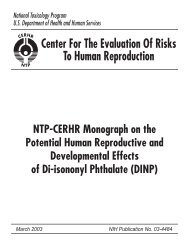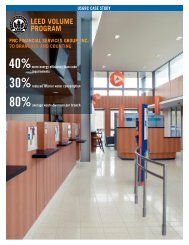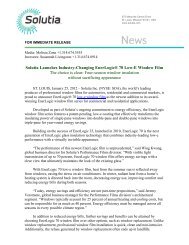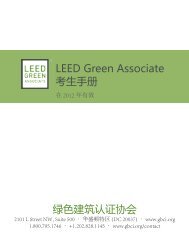Standard Embassy Design meets LEED - US Green Building Council
Standard Embassy Design meets LEED - US Green Building Council
Standard Embassy Design meets LEED - US Green Building Council
Create successful ePaper yourself
Turn your PDF publications into a flip-book with our unique Google optimized e-Paper software.
vehicle and pedestrian entrance for employees and visitors. Typically an outdoor garden area isprovided as a waiting area for the consular. Staff and visitor parking are remotely located, outsidethe established compound perimeter wall or fence. Only official vehicles are permitted within thecompound.Site PlanMSGQUtility<strong>Building</strong>WarehouseCommissaryServiceEntranceServiceCourtChancery<strong>Building</strong>ParkingEntryCourtConsularCourtMainEntranceConsularEntranceFigure 1:Typical <strong>Embassy</strong> Compound Site Plan, drawing by Zimmer, Gunsul, Frasca, Inc.The chancery building houses the offices of the State Department including: Executive Office(Ambassador), General Administration, and other federal agencies having presence in the country,Community Liaison, Cafeteria, and Health Unit. (See Figure 2). The office of public affairs istypically a significant resource for the community and includes a large multi-purpose roomequipped with video conferencing, WorldNet viewing, and library with <strong>US</strong> and local
periodicals/publications and historical reference materials. One of the most important functions thechancery houses is the consulate, where Americans and locals come to process travel papersincluding visas and passports. This section has heavy public pedestrian traffic and therefore requiresphysical separation from the rest of the compound.Loading AreaLobbyAtriumWarehouseStorageMechanicalConferenceCenterElec.ChillersElec.ConsularSectionTerraceWaterStorageGround Floor PlanCafeteriaFirst Floor PlanFigure 2:Chancery, Ground & First Floor Plans, drawings by Zimmer, Gusul, Frasca, Inc.What security measures are required for SED compounds?The compound has layers of security beginning with the perimeter wall, which is anti-ram. Insidethe anti-ram barrier, or combined into one physical element, is a 2.75 meter high, anti-climb fenceor wall. A clear-zone is required inside the fence/wall for visual security and this area has specificlighting requirements. Utility buildings such as warehouses, water treatment facilities, or centralheating/cooling plants can be set up to the clear-zone. <strong>Building</strong>s that do not require permanentoffices and are used intermittently can be set up to 20 meters (60 feet) from the perimeter wall andall office buildings must be outside a 30-meter (90 feet) setback from the perimeter wall. Officebuildings require forced entry and ballistic resistant facades and pedestrian access control points for
entry. Within the office hardened walls and acoustic partitions separate buildings classified versusunclassified work areas. Controls obscuring direct line of sight are also required for classified areas.Interior building areas are pressurized to contain, isolate, and control the airflow of a potentialchemical or biological contamination.SED MEETS <strong>LEED</strong>In 1999 there was a new effort to standardize embassy criteria, which included sustainable designrequirements using <strong>LEED</strong> as the pilot reference standard. The effort was titled, <strong>Standard</strong> DeliverySystem (SDS) and integrated <strong>LEED</strong> reviews and deliverables within the design process concludingwith <strong>LEED</strong> Certification. The design/construction process at this time was design for bridgingdocuments, which then set the basis for the design-build contract.The three bridging document design teams, SmithGroup, Inc., Zimmer, Gusul, Frasca, Inc., andStubbins & Associates were hosted at Carnegie Mellon University in Pittsburgh, Pennsylvania toreview all three projects in a <strong>LEED</strong> Goal Setting Charrette, facilitated by representatives from the<strong>US</strong> <strong>Green</strong> <strong>Building</strong> <strong>Council</strong> (<strong>US</strong>GBC) and included OBO project teams. The teams came<strong>LEED</strong> TM Scorecard Average 2830 17 22 26 13 30 26 7 36 28 9 32 Total Project Score Certified 26-32, Silver 33-38, Gold 39-51, Platinum 52-69 Possible Points 69SED Sofia Yerevan AbidjanSED Sofia Yerevan Abidjan7 3 4 6 1 7 5 9 6 1 7 Sustainable Sites 14 3 3 7 4 9 3 1 9 1 1 11 Materials & Resources 13Y ? N Y ? N Y ? N Y ? Prereq 1 Erosion & Sediment Y ? N Y Y Y Prereq 1 Storage & Collectio1 1 1 1 Credit 1 Site Selection 1 1 1 1 1 Credit 1.1 <strong>Building</strong> Reuse, Mai 11 1 1 1 Credit 2 Urban Redevelopme 1 1 1 1 1 Credit 1.2 <strong>Building</strong> Reuse, Mai 11 1 1 1 Credit 3 Brownfield Redevelo 1 1 1 1 1 Credit 1.3 <strong>Building</strong> Reuse, Mai 11 1 1 1 Credit 4.1 Alternative Transpor 1 1 1 1 1 Credit 2.1 Construction Waste 11 1 1 1 Credit 4.2 Alternative Transpor 1 1 1 1 1 Credit 2.2 Construction Waste 11 1 1 1 Credit 4.3 Alternative Transpor 1 1 1 1 1 Credit 3.1 Resource Reuse, Sp 11 1 1 1 Credit 4.4 Alternative Transpor 1 1 1 1 1 Credit 3.2 Resource Reuse, Sp 11 1 1 1 Credit 5.1 Reduced Site Distur 1 1 1 1 1 Credit 4.1 Recycled Content, S 11 1 1 1 Credit 5.2 Reduced Site Distur 1 1 1 1 1 Credit 4.2 Recycled Content, S 11 1 1 1 Credit 6.1 Stormwater Manage 1 1 1 1 1 Credit 5.1 Local/Regional Mat 11 1 1 1 Credit 6.2 Stormwater Manage 1 1 1 1 1 Credit 5.2 Local/Regional Mat 11 1 1 1 Credit 7.1 Landscape & Exterio 1 1 1 1 1 Credit 6 Rapidly Renewable 11 1 1 1 Credit 7.2 Landscape & Exterio 1 1 1 1 1 Credit 7 Certified Wood 11 1 1 1 Credit 8 Light Pollution Redu 18 4 3 5 5 5 7 3 5 7 3 5 Indoor Environmental Q154 1 2 1 2 2 3 4 1 Water Efficiency 5 Y ? N Y Y Y Prereq 1 Minimum IAQ Perfo1 1 1 1 Credit 1.1 Water Efficient Landscapin Y ? N Y Y Y Prereq 2 Environmental Tob1 1 1 1 Credit 1.2 Water Efficient Land 1 1 1 1 1 Credit 1 Carbon Dioxide (CO 11 1 1 1 Credit 2 Innovative Wastewa 1 1 1 1 1 Credit 2 Increase Ventilation 11 1 1 1 Credit 3.1 Water Use Reductio 1 1 1 1 1 Credit 3.1 Construction IAQ M 11 1 1 1 Credit 3.2 Water Use Reductio 1 1 1 1 1 Credit 3.2 Construction IAQ M 11 1 1 1 1 Credit 4.1 Low-Emitting Mater 14 5 8 8 2 7 4 3 10 8 1 8 Energy & Atmosphere 17 1 1 1 1 Credit 4.2 Low-Emitting Mater 1Y ? N Y Y Y Prereq 1 Fundamental Buildin 1 1 1 1 Credit 4.3 Low-Emitting Mater 1Y ? N Y Y Y Prereq 2 Minimum Energy Pe 1 1 1 1 Credit 4.4 Low-Emitting Mater 1Y ? N Y Y Y Prereq 3 CFC Reduction in HV 1 1 1 1 Credit 5 Indoor Chemical & 12 2 2 2 Credit 1.1 Optimize Energy Per 2 1 1 1 1 Credit 6.1 Controllability of Sy 12 2 2 2 Credit 1.2 Optimize Energy Per 2 1 1 1 1 Credit 6.2 Controllability of Sy 12 2 2 2 Credit 1.3 Optimize Energy Per 2 1 1 1 1 Credit 7.1 Thermal Comfort, C 12 1 1 2 2 Credit 1.4 Optimize Energy Per 2 1 1 1 1 Credit 7.2 Thermal Comfort, P 12 2 2 2 Credit 1.5 Optimize Energy Per 2 1 1 1 1 Credit 8.1 Daylight & Views, D 11 1 1 1 Credit 2.1 Renewable Energy, 5 1 1 1 1 1 Credit 8.2 Daylight & Views, V 11 1 1 1 Credit 2.2 Renewable Energy, 1 11 1 1 1 Credit 2.3 Renewable Energy, 2 1 4 1 5 5 2 3 Innovation & <strong>Design</strong> Pr 51 1 1 1 Credit 3 Additional Commiss 1 1 1 1 1 Credit 1.1 Exemplary IAQ 11 1 1 1 Credit 4 Ozone Depletion 1 1 1 1 1 Credit 1.2 Acoustics 11 1 1 1 Credit 5 Measurement & Veri 1 1 1 1 1 Credit 1.3 Security 11 1 1 1 Credit 6 <strong>Green</strong> Power 1 1 1 1 1 Credit 1.4 Water Treatment 11 1 1 1 Credit 2 <strong>LEED</strong> Accredited 1Figure 3:Composite <strong>LEED</strong> Scorecard for three SDS projects (scorecard base by <strong>US</strong>GBC)prepared to share the opportunities, constraints, and environmental strategies they hadincorporated into each design and the <strong>US</strong>GBC assisted the teams in exploring options and
overcoming misconceptions related to the credit requirements.The design-build team, HOK, CMSS Architects, B/P & A Architects, and J.A. Jones Construction,was awarded all three pilot projects; Sofia, Bulgaria, Yerevan, Armenia, and Abidjan, Ivory Coast,Africa. The team has integrated environmental technologies and strategies into each design.Having just recently completed 100% construction documents, the team is reporting 26-28 <strong>LEED</strong>points are within reach for each project. (See Figure 3)In recording the present score of each of the three projects, it is interesting to discover whichpoints were common to all three projects and which were unique. Many of the earned points arerequired by the SED guidelines. Some points were dictated by opportunities or constraints relatedto the individual site, for example Sofia was a brownfield site and Yerevan had no access topublic transportation. The Materials and Resources points are particularly difficult to earn insome of the more remote areas of the world. This information and general understanding of theSED requirements lead to the first column of Figure 3. This column labeled SED, records thepoints that would be the most likely points to be earned given the present contract documentrequirements.Meanwhile, under new administration, 2001, SDS began its transformation into SED. Thisstandardized building design prototype coupled with a simple design-build contract, set manydesign and construction variables with the aim to streamline and shorten the design andconstruction periods and reduce cost. Feeling more confident that environmental goals do notconflict with security or financial goals, OBO is gearing up to test <strong>LEED</strong> as a requirement for FY03projects. The following language is an excerpt from the Request For Proposal (RFP) for FY03capital projects.S<strong>US</strong>TAINABLE DESIGN: The Contractor shall utilize the <strong>LEED</strong> <strong>Green</strong> <strong>Building</strong> RatingSystem (Version 2.1) as developed by the U.S. <strong>Green</strong> <strong>Building</strong> <strong>Council</strong> to earn aminimum <strong>LEED</strong> Certified Rating (26 points) for the office building(s) and compoundsitework.Sustainable <strong>Design</strong> RatingThe Contractor shall complete the <strong>LEED</strong> 2.1 Reporting Format (Attachment J.2.11) for the<strong>Design</strong> Development Submittal. The Contractor shall prepare the <strong>LEED</strong> Certificationdocumentation for the minimum 26 <strong>LEED</strong> points being earned as defined under <strong>LEED</strong> 2.1.When <strong>LEED</strong> documentation is complete, the Contractor shall transmit two copies to the<strong>US</strong>G for acceptance.<strong>LEED</strong> LESSONS LEARNEDThe uncommon goals of security and the environment have found common ground in synergiesbetween the technologies and strategies implemented in the SED. Adding environmental goals toalready weighted list of requirements might appear to many as overburdening the building program,but upon detailed review several strategies have surprising benefits to both these aims.
Figure 5:Abidjan Chancery, Africa, design by CMSS, Rendering by Douglas E. Jamieson.Site<strong>Green</strong>roofs, recommended in the SED guidelines and specifically encouraged under <strong>LEED</strong> Credit7.2: Landscape to Reduce Heat Island Effect, have the added benefits of providing a thermalblanket for the building and protecting the roofing from degradation from UV rays. They also storeabout 70% of rainfall for slow release or transpiration simulating the ground plane. They can alsocamouflage and disguise the building location, form, and mass from aerial attacks.WaterAccording to an article in Business Week, May 1, 2003 by Jane Black in New York, the new U.S.Homeland Security Dept. is investigating ways of using reverse osmosis to protect the nation'swater supply from bioterrorism. SED requires that only potable water be connected to plumbingfixtures supplying water for drinking, culinary use, washing (people or laundry), or processing food.Where local water or well water systems do not meet National Primary and Secondary DrinkingWater Regulations 40 CFR Parts 141 – 143 and Safe Drinking Water Act (PL 93-523, PL 104-182,etc.), as amended, SED requires water to be treated and stored for use.Storm and WastewaterIn many areas of the world municipal sewer and storm drains are not available or are of insufficientcapacity to accommodate additional outfall from the new SED compound. In these cases SEDrequires on-site retention and/or treatment for controlled release. Rainwater catchment, drip
irrigation, green roofs, and greywater reuse are recommended in the SED guidelines. Thesestrategies can save significant cost on stormwater infrastructure and are of particular importance incountries where water is a precious and often scarce resource that is actively conserved andprotected.Energy<strong>LEED</strong> Energy and Atmosphere Credits 1 and 2 require optimum building energy systemperformance and encourage the development of on-site renewable energy sources. Achieving theseenvironmental goals increases security by reducing dependence on local power providers. InGeneva, Switzerland, OBO has committed to adding photovoltaics (PV) to the south elevation ofthe chancery as part of a façade repair and protection. The local power provider has offered topurchase the power generated for five times the current rate. The first candidates for renewablepower applications would be posts where distributed power is unreliable, expensive, or difficultto access.Indoor Air Quality<strong>LEED</strong> Indoor Environmental Quality (EQ) Prerequisite 1: Minimum Indoor Air QualityPerformance requires the building HVAC system design to meet ASHRAE 62-1999. Given thesecurity requirements related to precautions to contain and control the spread of a chemical orbiological threat, system technologies enhance indoor air quality by significantly exceeding thisstandard by adding additional levels of filtration and pressurization to the building ventilationsystem.Indoor Environmental QualityEQ Credit 8: Daylight and Views requires an achievement of a minimum Daylight Factor of 2% in75% of all spaces occupied for critical visual tasks. Blast resistance requirements for the buildingenvelope significantly increase the cost of glazing (SED requires the façade to be a minimum of20% glazed) and increase the thickness of the glazing, both of which result in limiting the amountof light transmittance to the space. To compensate for this an atrium was added to SED (similar toFigure 4) allowing large areas to be exposed to diffuse daylight.Figure 4:Chancery <strong>Building</strong> Section Diagram, drawing by Zimmer, Gunsul, Fransca, Inc.EQ Credit 6.1: Controllability of Systems requires operable windows be provided, but SED
equires fixed windows for increased security.AcousticsAlthough <strong>LEED</strong> does not address the aspect of acoustics and its effect on the indoor environmentalquality, SED requires many acoustical enhancements for security, which result in added privacy,eased concentration, and general increased occupant well-being.<strong>Design</strong>-Build ProcessWhile the design-build world is driven by first cost, sometimes that can work to the advantage ofintegrating an innovative or new technology. The Sofia design-build team recommended thatwaterless urinals be substituted for all flush urinals for no cost and to earn the team the <strong>LEED</strong>Water Efficiency Credit 3.2. Now this is a requirement of the SED. They also recommendedsubstituting a pulsed-power technology for the SED prescribed chemical treatment of cooling towerwater. The system is being considered due to a myriad of benefits, including; consistent reducedTotal Suspended Solids and bacterial count, energy savings, water use reduction, reducedmaintenance, and possibly a <strong>LEED</strong> Innovation point for eliminating the release of ~1,052 gallonsindustrial-strength chlorine bleach to the environment each year. Chlorine or some other biocide iscommonly used to control biological activity and reduce pathogens. Most of the chlorine addedto the system is rapidly discharged to the atmosphere as chlorine gas.CONCL<strong>US</strong>IONThe design and engineering branches of OBO are constantly refining the SED criteria to improvetheir services to the diplomatic community overseas and will continue to integrate sustainabledesign performance requirements. OBO is committed to delivering buildings that are secure,perform to the very highest standards, are easily maintained, and durable over time. Environmentalstrategies naturally support these goals.


