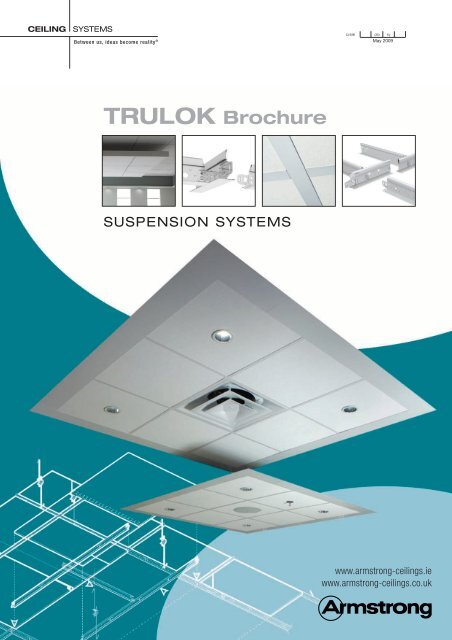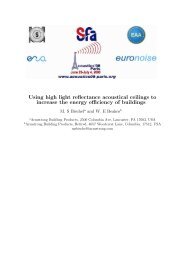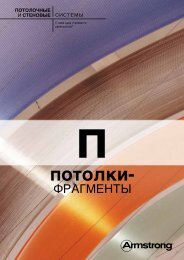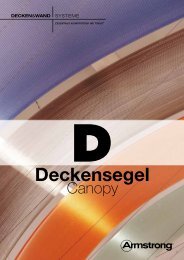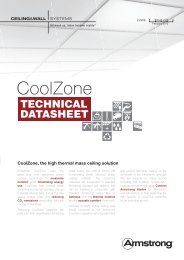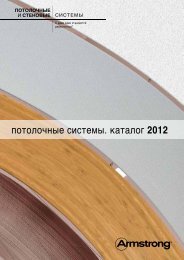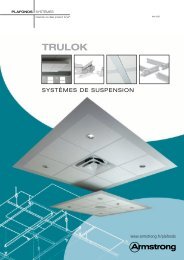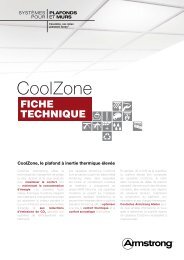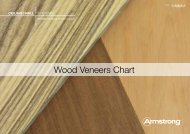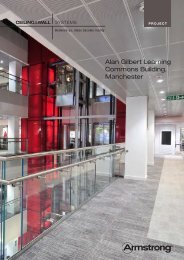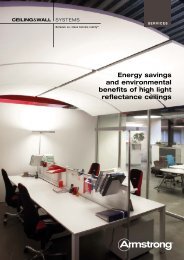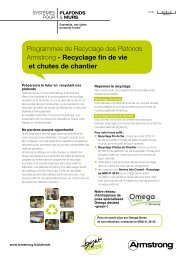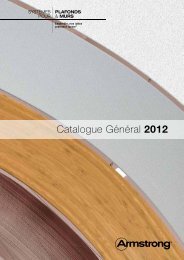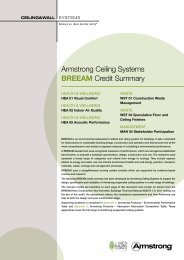the Grid brochure - ARMSTRONG - Atelier
the Grid brochure - ARMSTRONG - Atelier
the Grid brochure - ARMSTRONG - Atelier
- No tags were found...
You also want an ePaper? Increase the reach of your titles
YUMPU automatically turns print PDFs into web optimized ePapers that Google loves.
<strong>ARMSTRONG</strong>’S COMMITMENT TO THE ENVIRONMENTOur environmental efforts in <strong>the</strong> life-cycle of our products start with design.DESIGN• Innovative design creates stronger sections.• Reuse of waste materials in new ceilings.• Raw materials for ceilings are renewable and abundant in nature.• Recycled content varies by product:- Suspension system - contain 25% recycled content- Metal - metal ceilings have an average of 25% recycled content- Mineral fibre - commercial application mineral fibre ceilings up to 75%- Fibreglass - ceilings contain 25% postindustrial recycled glassRECYCLE• Suspension systems contain up to 25%recycle content.• End of Life ceiling tile recycling scheme.RETHINK PRODUCTS• Continuous development of innovativethin gauge products.MANUFACTURING• Suspension system Main Runners and Cross Teesare rotary stitched by a patented method to deliverextra strength and stability.• All in process scrap is recycled back into <strong>the</strong> process.• Almost all <strong>the</strong> process water is recycled. Only a minimalamount of water is discharged, and only after propertreatment.• Suspension systems and panels are manufactured atseveral locations, <strong>the</strong>reby reducing transportation costs andenvironmental impacts associated with transportation.WARRANTY ON USE• A history of quality products.• Various warranty options are available onceilings systems.INSTALLATION• Integrate technology to reduce installation time.• Minimal packing material used.• Up to 100% of <strong>the</strong> packaging is made fromrecycled material. In several countries, wesupport <strong>the</strong> recollection of packaging.MAINTENANCE• Improve lighting, lower cost and conserve energy with high light reflectant ceilings.• Minimal maintenance and easy to replace.• Armstrong has an expanding portfolio of sustainable products, <strong>the</strong>se include:> Hot-dipped galvanised suspension systems provide superior resistance torust and corrosion.> Damage-resistant ceilings- Scrubbability- Washability- Soil resistance- Impact & scratch resistance- Inhibit or retard mould & mildew on ceiling surface with Armstrong’s Bioguard tiles.2
CE markingWhat is it ?CE stands for Conformité Européenne, whichtranslated literally, means “European Conformity”.The CE mark is a products “passport” forentry into <strong>the</strong> EEA (European Economic Area)and indicates that <strong>the</strong> product complies with<strong>the</strong> requirements of <strong>the</strong> applicable EuropeanDirective.For construction products <strong>the</strong> European Directiveis <strong>the</strong> Construction Products Directive(89/106/EEC).The CPD identifies <strong>the</strong> essential requirements forproducts (and total projects) such that <strong>the</strong>y are fitfor intended use as:trC efiB R Ei c ati o nt e dLi miBRE BUILDING RESEARCHESTABLISHMENTAs <strong>the</strong> World’s foremost producer of suspended ceiling systems,we know how important it is to be transparent in regard to <strong>the</strong>impact our operations have on <strong>the</strong> environment.Claims are easy to make but difficult to substantiate without an independent,universal measuring system. BRE initiated a scheme compliant with ISO 14041which provides Environmental Profiling, allowing end users and manufacturers toassess <strong>the</strong> environmental performance of selected products.Starting in 2004 we commissioned BRE to profile our UK ceiling and gridmanufacturing facilities and products.BRE assess this impact using an ‘Ecopoint’ score based on a product’s rawmaterials and manufacturing processes. These are <strong>the</strong>n measured against keycriteria.....Climate ChangeWater ExtractionMineral Resource ExtractionStratospheric Ozone DepletionHuman ToxicityEcotoxicity to FreshwaterNuclear Waste (higher level)Ecotoxicity to LandOur rating was 0.16 Ecopoints giving a lower environmental impact compared withBRE’s generic norm of 0.22 (based upon 1m 2 of 600x600 ceiling panel and Trulok grid).At that time <strong>the</strong> “Green Guide to Specification” included suspended ceilings andthis resulted in an ‘A’ rating – <strong>the</strong> best available.BRE’s system of profiling has since progressed to reflect <strong>the</strong> needs of developingEuropean and International standards. It now complies with ISO 21930, <strong>the</strong>forthcoming standard for analysing <strong>the</strong> impacts of construction products.Therefore, during 2007 we updated our Environmental Profile using BRE’s newmethodology and are delighted that our Ecopoints rating of 0.16 has reduced byapprox 40% to 0.10 Ecopoints. This reflects our continuing focus on processesand selection of raw materials.Waste Disposal Fossil FuelDepletionEutrophicationPhotochemical Ozone CreationAcidification(BRE 2008 Methodology)All grid plants have been certifiedISO 14001:2004 certified process• Mechanical resistance and stability• Safety in case of fire• Hygiene, health and environment• Safety in use• Protection against noise• Energy economy and heat retentionFor suspended ceilings, <strong>the</strong> way in which wemust test and communicate performance for<strong>the</strong>se essential requirements has been defined ina new standard published in <strong>the</strong> “Official Journal”EN 13964 Suspended Ceilings –Requirements and Test Methods.What does this mean?This standard identifies how <strong>the</strong> ceilingcomponents must be tested against <strong>the</strong>essential requirements to identify a performanceclassification. It also indicates how <strong>the</strong>manufacturer must ensure that <strong>the</strong>ir productsmaintain <strong>the</strong>se levels of performance on anongoing basis.On 1st July 2007, it became mandatory for allsuspended ceilings and accompanyingsuspension systems (in <strong>the</strong> scope of EN 13964)to carry <strong>the</strong> CE mark and <strong>the</strong> accompanyingessential requirement test information.From 1st July 2007, onwards, non-CE markedmaterials are no longer saleable into <strong>the</strong> EEA.3
THE TRULOK RANGEThe Trulok range includes a full range of solutions for all ceilingsuspension requirements:- General applications, a range of standard Prelude24mm and Prelude 15mm grid systems, Bandraster andPrelude Sixty 2 for longer spans. Drywall <strong>Grid</strong> Systems areavailable for plasterboard ceilings.- Designer options including <strong>the</strong> minimalist grid Silhouette,Interlude and <strong>the</strong> Axiom range.- Specific applications, for clean room and higher humidityenvironments.- Perimeter trims and accessories, for most applications.We also include our comprehensive programme of special sizeoptions that is available in most ranges. A range of ei<strong>the</strong>r stabor hook systems are available to meet <strong>the</strong> mechanicalpreferences of <strong>the</strong> installer.Peakform is an innovative design for Main Runners and CrossTees. The taller Peakform profiles are engineered to create astronger, more stable suspension system making installationboth faster and easier.Superlock is an industry first staked-on clip for Main Runnerswhich provide tighter, secure bulb-to-bulb connections;connections are confirmed by an audible click; Main Runnersare easily disconnected and reconnected laterally.To complete <strong>the</strong> portfolio we also offer a technical testprogramme that provides fire, loadings and environmentalaccreditation. Trulok suspension systems are designed for usewith a wide variety of Armstrong ceiling products, mineral, softfibre, metal, wood and special solutions.Prelude Universal Main RunnerThe Prelude Universal Main Runner supports <strong>the</strong> installation ofei<strong>the</strong>r hook/butt cut or stab/override Cross Tees from onesimple inventory of Main Runners. The universal system isavailable in Peakform design in both 24mm and 15mmwidths. The Peakform Universal Main Runners feature a firm,quick and easy assembled Main Runner to Main Runner / bulbto-bulbconnection. Metric sized Main Runners are slotted at100mm centres for more flexibility. Slots are machined toreceive positive and accurate assembly of ei<strong>the</strong>r Prelude TLand TLX (hook installation) or Prelude XL 2 (stab installation)Cross Tees. The staked-on Superlock clip allows for MainRunners to be disconnected and reconnected laterally in lowclearanceareas or in <strong>the</strong> middle of a room.TLTLXXL 24 www.armstrong-ceilings.co.uk www.armstrong-ceilings.ie
WHERE INNOVATION MEETS PERFORMANCEPrelude XL 2 “click” installationPrelude XL 2 Cross Tees in both 24mm and 15mm widthsfeature an advanced stab system that locates with an audible“click”, ensuring a solid installation at all times. The stab end isprecision stamped from a separate piece of high grade steelpermitting an increased accuracy and economy of productionover <strong>the</strong> more conventional integral forming of <strong>the</strong> Cross Teeends. A selected range of standard Prelude 15/24 XL 2 CrossTees feature <strong>the</strong> new Peakform design.The Cross Tees are inserted to <strong>the</strong> right of each o<strong>the</strong>r through<strong>the</strong> Main Runner slots and easily pushed home.Prelude TLXThe TLX clip is a new highly engineered staked-on hook clip,with a patented clip.Its unique steel-based composite material and shape providea stronger and level connection, an improved fire performanceand an increased overall stability.TLX Cross Tees are quicker and easier to cut due to <strong>the</strong>Peakform section. When <strong>the</strong> TLX Cross Tees are inserted to<strong>the</strong> right of each o<strong>the</strong>r through <strong>the</strong> Main Runner slots, <strong>the</strong>TLX clip provides a more secure installation.Prelude TL “hook” installationPrelude TL Cross Tees in 15mm width feature an integrallyformed hook nose. This popular installation system has beena feature of Armstrong Trulok suspension systems for over20 years and its proven ease of assembly and precise butt cutjoint has been a favourite of installers. Cross Tee alignment isensured by locating <strong>the</strong> tees to <strong>the</strong> right hand side of <strong>the</strong>adjoining section.Drywall <strong>Grid</strong> SystemThe Drywall <strong>Grid</strong> System (DGS) is a quick and easy to installsuspension system for plasterboard ceilings and is available ina range of three unique systems; Standard, Faceted &Shortspan.- Standard DGS: For standard flat plasterboard installations- Faceted DGS: For curved plasterboard and domedceilings- Shortspan: For small areas in both commercial andresidential installations, including corridorsThis alternative suspension system for drywall installation cansave up to 40% in installation time.www.armstrong-ceilings.co.uk www.armstrong-ceilings.ie5
WHERE INNOVATION MEETS PERFORMANCEHot Dipped Galvanized Steel:Inhibits red rusting better and longer than electro galvanised orpainted systems• Installation of grid can start before <strong>the</strong> building is enclosedor HVAC system is operational.• Long term system performance because entire system ishot dipped galvanised steel.Thin gauge technology:Up to 50% lighter carton weightthan <strong>the</strong> competition enableseasier handling on site, plus <strong>the</strong>added benefit of <strong>the</strong> Peakformbulb allows easy cutting of <strong>the</strong> grid.Designer <strong>Grid</strong>sArmstrong’s designer range, Silhouette, Interlude, Axiom Systemand Axiom Canopies provide aes<strong>the</strong>tically enhanced grids.Silhouette creates a level ceiling surface, providing a flushappearance while Interlude gives a clean sophisticated visual thatis created by <strong>the</strong> unique double reveal. Axiom Profiles andTransitions provide an aes<strong>the</strong>tic solution for changes in level anda flush transition with plaster margins. Axiom Canopies are aperimeter trim system designed to create “ceiling clouds” inconjunction with full size tiles.Physical detailAll grids are made from double-web galvanised steel with asurface finish of baked polyester paint.StitchingAll Prelude components feature a unique “stitched” construction.The two metal layers of <strong>the</strong> vertical web are mechanically lockedtoge<strong>the</strong>r in a sophisticated in-lineprocess. Stitching enhances <strong>the</strong>torsional resistance and general“feel” of <strong>the</strong> Prelude components.Full range of accessories and perimeter solutionsTrulok suspension systems are offered with acomplete range of commonly required accessoriesand perimeter solutions.O<strong>the</strong>r systemsTrulok’s extensive range of performance grids also includesBandraster, Prelude Sixty 2 , Prelude 35, System Z and LongSpan.Specific grid solutions such as CLEAN ROOM <strong>Grid</strong> and CorrosiveResistant grid completes Armstrong's Trulok suspension solutions.Standard ColourTrulok suspension system components are manufactured in a range of colours and metal finishes including Global White to complement Armstrongceiling tiles. For complete information call Internal Technical Sales.Prelude 24 TLXPrelude 24 XL 2Prelude 15 XL 2Silhouette XL 2 6mmSilhouette XL 2 3mmInterludeBandrasterPrelude 35Prelude Sixty 2Corrosive ResistantCLEAN ROOM <strong>Grid</strong>Axiom SystemGLOBAL WHITE SILVER GREY CARRARA PLATINUM BLACK WHITE GLOBAL WHITE BRASS CHROME WHITE GALVANISED KNURLED BLACK/WHITE(GW) RAL 9006 (SG) (CA) (PN) (BK) RAL9010 (WR) (GW) (BS) (CE) RAL9010 (WR)Steel based cappingO<strong>the</strong>r than Steel based6Painted perimeter trim items are available in Global White and capped angle BPT 1924 CA is available in all colours except black/white, galvanised and knurled.Please contact Internal Technical Sales Group for fur<strong>the</strong>r details.
COLOUR PALETTEKey Selection Attributes• Hot dipped galvanised coating inhibits red rusting betterthan electrogalvanised or painted systems.• Choice of more than 180 colours.• Available for Prelude 15 and Prelude 24.• Helps to define a space in an open/exposed plenum.• Provides a structure to hang signage or lights, and createtransitions for speakers and HVAC.Details15mm Cross Teeand Main Runner24mm Cross Teeand Main RunnerColour Selection Due to printing limitations, shade may vary from actual product.RAL 1000 RAL 1001* RAL 1002 RAL 1003 RAL 1004 RAL 1005 RAL 1006 RAL 1007* RAL 1011 RAL 1012 RAL 1013* RAL 1014 RAL 1015*RAL 1016 RAL 1017 RAL 1018 RAL 1019* RAL 1020 RAL 1021* RAL 1024 RAL 1027 RAL 1028 RAL 1032 RAL 1033 RAL 1034 RAL 2000*RAL 2001 RAL 2002* RAL 2003 RAL 2004* RAL 2008 RAL 2010 RAL 2011 RAL 2012 RAL 3000* RAL 3001 RAL 3002* RAL 3003 RAL 3004RAL 3005 RAL 3007 RAL 3009 RAL 3011 RAL 3012 RAL 3013 RAL 3014 RAL 3015 RAL 3016 RAL 3017 RAL 3018 RAL 3022 RAL 3027RAL 3031 RAL 4001 RAL 4002 RAL 4003 RAL 4004 RAL 4005 RAL 4007 RAL 4008 RAL 4009 RAL 5000 RAL 5001 RAL 5002 RAL 5003*RAL 5004 RAL 5005 RAL 5007 RAL 5008 RAL 5009* RAL 5010* RAL 5011 RAL 5012* RAL 5013 RAL 5014 RAL 5015* RAL 5018 RAL 5019RAL 5020 RAL 5021 RAL 5022 RAL 5024 RAL 6000 RAL 6001 RAL 6002 RAL 6003 RAL 6004 RAL 6005 RAL 6006 RAL 6007 RAL 6008RAL 6009 RAL 6010 RAL 6011* RAL 6012 RAL 6013 RAL 6014 RAL 6015 RAL 6016 RAL 6017 RAL 6018 RAL 6019 RAL 6020 RAL 6021RAL 6022 RAL 6025 RAL 6026 RAL 6027 RAL 6028 RAL 6029 RAL 6032 RAL 7000 RAL 7001* RAL 7002 RAL 7003 RAL 7004 RAL 7005RAL 7006 RAL 7008 RAL 7009 RAL 7010 RAL 7011 RAL 7012* RAL 7013 RAL 7015 RAL 7016* RAL 7021* RAL 7022 RAL 7023 RAL 7024RAL 7026 RAL 7030* RAL 7031* RAL 7032* RAL 7033 RAL 7034 RAL 7035* RAL 7036 RAL 7037 RAL 7038* RAL 7039 RAL 7040* RAL 7044*RAL 8000 RAL 8001 RAL 8002 RAL 8003 RAL 8004 RAL 8007 RAL 8008 RAL 8011 RAL 8012 RAL 8014* RAL 8015 RAL 8016 RAL 8017RAL 8019* RAL 8022 RAL 8023 RAL 8024 RAL 8025 RAL 8028 RAL 9001* RAL 9002* RAL 9003* RAL 9004 RAL 9005* RAL 9010* RAL 9011*RAL 9018* RAL 1023 RAL 2009 RAL 3020 RAL 4006 RAL 5017 RAL 6024 RAL 7042 RAL 7043 RAL 9016* RAL 9017*Matt finish items are available as a special order.RAL CLASSIC: Important notice: This ORGINAL RAL colour chart (card) has gone through stringent quality testing by RAL. Only <strong>the</strong> use of <strong>the</strong> individual cards of <strong>the</strong> registersRAL 840-HR (semi matt finish) and RAL 841-GL (gloss finish) will guarantee a reliable manufacture and control of RAL Colours.7
Design OptionsAXIOM TRANSITIONSThe 5 sections are designed to provide a flush transition betweenplaster margin and mineral, metal or wooden suspended ceilings.Axiom TransitionsItem Nr. Description Dimensions Content / Carton Weight / Carton Cartons / Palletlength (mm) height (mm) pcs lm kg508BPT 3208 G* Axiom Transitions for 3000 50 10 30,00 11,80 36Tegular/MicroLook25 151550BPT 3219 G* Axiom Transitions channel 3000 50 10 30,00 17,10 3625 15 191550BPT 3215 G* Axiom Transitions angle 3000 50 10 30,00 15,00 3625 15 1525 151150BPT 3210 G* Axiom Transitions for Axal 3000 50 10 30,00 11,80 3625 153515BPT 3225 G* Axiom Transitions plasterboard 3000 50 10 30,00 11,30 32perimeter trimAccessories for Axiom TransitionsItem Nr. Description Dimensions Content / Carton Weight / Cartonheight (mm) pcs kgBPA 321 G Axiom Transition suspension clip – straight 79 100 2,10BPA 322 G Axiom Transition suspension clip – angled 62 100 2,10BPA 321 GBPA 322 GBPA 340 GBPA 338 GBPA 339 G* Also available in colour RAL 9010 (WR).Note: As Axiom is an aluminium extrusion it should not be used in ceiling assemblies where structural fire protection is required.All measurements in millimetres. All sizes are nominal.For perimeter details, hangers and accessories, please refer to pages 46 - 54.8 www.armstrong-ceilings.co.uk www.armstrong-ceilings.ie
AXIOM PROFILESAvailable in 5 heights with a plasterboard trim section, Axiom Profiles arecompatible with Trulok 24mm and 15mm grid systems including designer grid.Design OptionsAxiom Profiles19Item Nr. Description Dimensions Content / Carton Weight / Carton Cartons / Palletlength (mm) height (mm) pcs lm kg191001915019200112BP 52 42 06 G* Axiom Profile 50mm 3000 50 5 15,00 7,80 60BP 54 42 06 G* Axiom Profile 100mm 3000 100 5 15,00 11,20 36BP 56 42 06 G* Axiom Profile 150mm 3000 150 5 15,00 14,70 30BP 58 42 06 G* Axiom Profile 200mm 3000 200 5 15,00 17,80 24BP 55 14 11 G* Axiom Vector Profile 112mm 3000 112 5 15,00 12,25 155025.5BPT 3213 H* Profile plasterboard trim 3000 18,5 x 25,5 8 24,00 4,45 5018.5Accessories for Axiom ProfilesItem Nr. Description Dimensions Content / Carton Weight / Cartonheight (mm) pcs kgBPA 334 G* Axiom Profile corner post 50 mm 50 2 0,25BPA 335 G* Axiom Profile corner post 100mm 100 2 0,50BPA 336 G* Axiom Profile corner post 150mm 150 2 0,70BPA 337 G* Axiom Profile corner post 200mm 200 2 0,95BPA 345 G* Axiom Vector corner post 112mm 112 2 0,56BPA 344 GBPA 334 GBPA 335 GBPA 336 GBPA 337 GBPA 345 GBPA 339 GBPA 340 GBPA 344 GBPA 338 GAccessories for Axiom Transitions and ProfilesBPA 340 G Axiom universal corner clip 100 2,10BPA 338 G Axiom universal splice plate 100 2,10BPA 339 G Axiom universal T-bar connector clip 100 2,10BPA 344 G Axiom universal hanging clip 100 2,10* Also available in colour RAL 9010 (WR)www.armstrong-ceilings.co.uk www.armstrong-ceilings.ie9
Design OptionsAXIOM CLASSIC CANOPYAxiom Classic Canopy is a perimeter trim system designed to create “ceiling clouds” inconjunction with full size tiles. Made from standard ceiling panels and ready to assembleAxiom components, Axiom Canopy will define and individualise any space.Axiom Classic Canopy ComponentsItem Nr.DescriptionBP 551411 GAxiom Vector MicroLook Tegular Profile112mm112mmBPC 3000 GPrimary C channelBPA WDN 21 H Tee bar hangerVectorMicroLook TegularBPA 345 GAxiom Vector MicroLook TegularProfile corner post3.0m2.4m 1.8m 1.2mBPA 348 GChannel bracket1.2m10 tiles8 tiles6 tiles4 tilesBPCA 97 GClamp for C channel(not included in <strong>the</strong> kit)1.8m15 tiles 12 tiles 9 tilesBPA 347 G24mm XL 2 connector clip2.4m20 tiles 16 tilesBPA 346 G15mm XL 2 connector clipBPA 339 GUniversal T bar connector clip3.0m25 tilesAxiom Classic Canopy Kits*Module <strong>Grid</strong> system 15mm XL 2 <strong>Grid</strong> system 24mm XL 2Item Nr.Item Nr.1200 x 1200mm BP AX 22 G15 BP AX 22 G241800 x 1200mm BP AX 32 G15 BP AX 32 G241800 x 1800mm BP AX 33 G15 BP AX 33 G242400 x 1200mm BP AX 42 G15 BP AX 42 G242400 x 1800mm BP AX 43 G15 BP AX 43 G242400 x 2400mm BP AX 44 G15 BP AX 44 G243000 x 1200mm BP AX 52 G15 BP AX 52 G243000 x 1800mm BP AX 53 G15 BP AX 53 G243000 x 2400mm BP AX 54 G15 BP AX 54 G243000 x 3000mm BP AX 55 G15 BP AX 55 G24* Ceiling tiles are NOT included in <strong>the</strong> kit.!R E C O M M E N D AT I O N SAxiom Canopies should always be installed in accordance with allapplicable building codes and regulations.• Axiom Canopies should only be installed on a horizontal plane.They are not approved for exterior installations.• Axiom Canopies should always be installed by a minimumof 2 people.• Read <strong>the</strong> installation instructions included in <strong>the</strong> carton carefullybefore starting <strong>the</strong> installation.• Make sure <strong>the</strong> installation is clean and safe.• Any additional weights (such as luminaires...) must beindependently suspended from <strong>the</strong> soffit.• Aircraft cables are included as a standard in <strong>the</strong> kit but if yourequire more lateral restraint, we would recommend <strong>the</strong> use of6mm threaded rod or quick hangers.All measurements in millimetres. All sizes are nominal.For perimeter details, hangers and accessories, please refer to pages 46 - 54.10 www.armstrong-ceilings.co.uk www.armstrong-ceilings.ie
Design OptionsAXIOM KNIFE EDGE CANOPYAxiom Knife Edge Canopy is an aes<strong>the</strong>tic perimeter trim system designed to create “ceiling clouds”in conjunction with full size tiles. Made from standard ceiling panels and ready to assemble Axiomcomponents, Axiom Knife Edge Canopy will define and individualise every space.Axiom Canopy ComponentsItem Nr.DescriptionMicroLook TegularBPCS 574206G Axiom Knife Edge Profile106mmBPC 3000 GPrimary C channelBPA WDN 21 H T bar hanger135mmVectorBPCS 57 GMitre corner piece106mmBPA 361 GMitre corner splice connector135mmBPA 348 GChannel bracket3.0m2.4m 1.8m 1.2m1.2m10 tiles8 tiles6 tiles4 tilesBPCA 97 GClamp for C channel(not included in <strong>the</strong> kit)1.8m15 tiles 12 tiles 9 tilesBPA 347 G24mm XL 2 connector clipBPA 346 G15mm XL 2 connector clip2.4m20 tiles 16 tilesBPA 339 GUniversal T bar connector clip3.0m25 tilesBPA 338GAxiom universal splice plateAxiom Canopy Knife Edge Kits*Module <strong>Grid</strong> system 15mm XL 2 <strong>Grid</strong> system 24mm XL 2Item Nr.Item Nr.1200 x 1200mm BPCS AK 22 G15 BPCS AK 22 G241800 x 1200mm BPCS AK 32 G15 BPCS AK 32 G241800 x 1800mm BPCS AK 33 G15 BPCS AK 33 G242400 x 1200mm BPCS AK 42 G15 BPCS AK 42 G242400 x 1800mm BPCS AK 43 G15 BPCS AK 43 G242400 x 2400mm BPCS AK 44 G15 BPCS AK 44 G243000 x 1200mm BPCS AK 52 G15 BPCS AK 52 G243000 x 1800mm BPCS AK 53 G15 BPCS AK 53 G243000 x 2400mm BPCS AK 54 G15 BPCS AK 54 G243000 x 3000mm BPCS AK 55 G15 BPCS AK 55 G24* Ceiling tiles are NOT included in <strong>the</strong> kit.!RECOMMENDATIONSAxiom Knife Edge Canopies should always be installed inaccordance with all applicable building codes and regulations.• Axiom Knife Edge Canopies should only be installed on ahorizontal plane. They are not approved for exteriorinstallations.• Axiom Knife Edge Canopies should always be installed bya minimum of 2 people.• Read <strong>the</strong> installation instructions included in <strong>the</strong> cartoncarefully before starting <strong>the</strong> installation.• Make sure <strong>the</strong> installation is clean and safe.• Any additional weights (such as luminaires...) must beindependently suspended from <strong>the</strong> soffit.All measurements in millimetres. All sizes are nominal.For perimeter details, hangers and accessories, please refer to pages 46 - 54.12 www.armstrong-ceilings.co.uk www.armstrong-ceilings.ie
AXIOM KNIFE EDGE CANOPYDesign OptionsSystem DrawingThe 1.8 x 3.0m module is used as an example only.An installation instruction guide is available.For more information, please contact your local Armstrong office.4 Universal T barconnector clipsBPA 339 G8 XL 2Connector clips6 Aircraft cables &Gripple connectors16 Axiomuniversal spliceplates6 Channel bracketsBPA 348 G6 T bar hangersBPA WDN 21 H6 Universal T barconnector clipsBPA 339 G4 MitreCornersCorner spliceconnectorsBPA 361G12 Cross Tees 600mm XL 2(24mm or 15mm)4 Axiom profilescut to size2 Main Runners(24mm or 15mm)3 C channelscut to sizeOPTION 36mm Threaded rod*OPTION 1Aircraft cable & GrippleOPTION 2Quick hanger** not included in <strong>the</strong> kitwww.armstrong-ceilings.co.uk www.armstrong-ceilings.ie13
Design OptionsSILHOUETTE 15 XL 2Exposed 15 mm grid system (nominal).Silhouette XL 2 is a suspension system designed to create a crisp, clean look inconjunction with MicroLook tiles to provide an enhanced aes<strong>the</strong>tic.Main Runners Silhouette 15 (by-pass connection)Item Nr. Dimensions Content / Carton Weight / Carton Cartons / Palletlength (mm) height (mm) pcs lm kgwith 6mm revealBP 80 40 42 G 3600 44 20 72,00 24,50 36BP 80 48 42 G 3500 44 20 70,00 23,80 24BP 80 39 43 G 3125 44 20 62,50 25,40 25BP 80 44 42 G 2700 44 20 54,00 18,40 36with 3mm revealBP 81 40 42 WRG* 3600 44 20 72,00 24,50 36Peakform Cross Tees Silhouette 15 XL 2 (stab system)with 6mm revealBP 80 30 42 G 1200 44 60 72,00 24,50 35BP 80 31 43 G 1250 44 60 37,50 25,80 35BP 80 33 42 G 1350 44 30 40,50 13,80 50BP 80 32 42 G 1000 44 60 60,00 20,40 24BP 80 20 42 G 600 44 60 36,00 12,70 70BP 80 21 43 G 625 44 30 37,50 16,00 70BP 80 23 42 G 675 44 60 40,50 14,30 70BP 80 22 42 G 500 44 60 30,00 10,60 70BP 80 24 42 G 300 44 120 36,00 34,00 70with 3mm revealBP 81 30 42 WRG* 1200 44 60 72,00 24,50 35BP 81 20 42 WRG* 600 44 60 36,00 12,70 70Section DrawingsMain Runners Silhouette 15Length3600 300 600 3 x 600 600 3003500 250 500 4 x 500 500 2503125 312,5 625 2 x 625 625 312,52700 337,5 675 675 675 337,5Cross Tees Silhouette 15 XL 2Length1350 675 6751250 625 6251200 600 6001000 500 500Cross Tees Silhouette 15 XL 2675 / 625 / 600 / 500 / 300Silhouette with 6mm reveal is available in white, black (BK) or white with black reveal (BI).* WR = White RAL 9010 (WR)All measurements in millimetres. All sizes are nominal.For perimeter details, hangers and accessories, please refer to pages 46 - 54.14 www.armstrong-ceilings.co.uk www.armstrong-ceilings.ie
SILHOUETTE 15 XL 2Design OptionsSilhouette 15 XL 2- Pre-mitred intersections- Choice of ei<strong>the</strong>r 6 or 3mm reveal dimension- Silhouette 15 XL 2 with 3mm reveal is supplied as astandard in RAL 9010 white to match Armstrong Orcal metal tilesPerimeter SolutionsView of mitred intersection from beneathSectionCross Tee trimmed to wall angle8424SectionBPA MCC4 G (page 52)Mitre closure clip for 6mm revealCross Tee trimmed to shadowlineBPT 1508 HB (page 46) at perimeterAxiom Profiles(50, 100, 112, 150 and 200mm heights available)Silhouette 15 XL 2 systemBPA 339 G (page 10)Axiom universal T-bar connector clip<strong>Grid</strong> Load CapacitySilhouette 15 XL 2 SystemThe following table gives <strong>the</strong> maximum permitted hanger distance (mm) along <strong>the</strong> Silhouette Main Runner (BP 80 40 42 G) for <strong>the</strong> tile weights and Main Runner spacings noted.Tile weight1200 mmXL 2 Cross TeeBP 80 30 42 G2,5 kg/m 218003,0 kg/m 217003,5 kg/m 216504,0 kg/m 216005,0 kg/m 215005,5 kg/m 214506,0 kg/m 214007,0 kg/m 213008,5 kg/m 2120010,5 kg/m 2110013,0 kg/m 2 950Distance between Main Runners600 mmXL 2 Cross TeeBP 80 20 42 G210021002050200019001850180017001600155013501) The table values may be influenced by ei<strong>the</strong>r bending moment or deflection.For o<strong>the</strong>r deflection limits (L/300, L/360, L/400), refer to <strong>the</strong> Systemload summary tables on page 56.2) Load values determined from laboratory tests in accordance with EN 13964.3) Applicable for 600 x 600 mm tiles and assuming that <strong>the</strong> maximum deflectionof <strong>the</strong> grid is L/500 but not greater than 4mm (L = span).4) No o<strong>the</strong>r applied loads such as luminaires, air diffusers, smokedetectors, sprinklers, hanging signs etc. are permitted.5) No overlays such as mineral wool or fibre glass quilts, as may be required forenhanced acoustic, fire or <strong>the</strong>rmal performance, are permitted unless <strong>the</strong>ir fullweight is established and included, toge<strong>the</strong>r with <strong>the</strong> weight of <strong>the</strong> tile, within<strong>the</strong> appropriate weight groups.6) For all o<strong>the</strong>r enquiries, please contact your local MSC / ITS centre.Availability of products may vary according to location.Please contact your local Armstrong office for specific product range information.www.armstrong-ceilings.co.uk www.armstrong-ceilings.ie15
Design OptionsINTERLUDE 15 XL 2Exposed 15 mm grid system (nominal).Interlude XL 2 is a suspension system developed for creative ceilingsolutions, and quick and easy installation.Main Runner Interlude 15 (by-pass connection)Item Nr. Dimensions Content / Carton Weight / Carton Cartons / Palletlength (mm) height (mm) pcs lm kgBP 61 40 42 G 3600 44 20 72,00 29,90 12Cross Tees Interlude 15 XL 2(stab system)BP 61 30 42 G 1200 44 60 72,00 30,30 42BP 61 20 42 G 600 44 60 36,00 15,00 84BP 61 24 42 G 300 44 120 36,00 15,00 84Section DrawingsMain Runner Interlude 15Length3600 150 300 10 x 300 150Cross Tee Interlude 15 XL 2Length1200 600 600Cross Tees Interlude 15 XL 2600 / 300All measurements in millimetres. All sizes are nominal.For perimeter details, hangers and accessories, please refer to pages 46 - 54.16 www.armstrong-ceilings.co.uk www.armstrong-ceilings.ie
INTERLUDE 15 XL 2Design OptionsInterlude 15 XL 2- The stepped flange profile provides a unique double reveal visual- Unmitred intersections allow for Cross Tee installation at anyMain Runner slot positionPerimeter SolutionsInterlude 15 XL 2 can be easily field cutwith snips in 3 simple steps:SectionCross Tee trimmed to wall angle1. Cut down through bulb and webSectionCross Tee trimmed to shadowlineBPT 1508 HB (page 46)Partition Head Fixing2. Snip flanges3. Bend away from bulb to snap off centre railBP UPC AG (page 54)Universal partition clipattaches to grid to provide fixingfor partition head track: reversible for15mm or 24mm gird<strong>Grid</strong> Load CapacitiesInterlude XL 2 15mmThe following table gives <strong>the</strong> maximum permitted hanger distance (mm) along <strong>the</strong> Interlude Main Runner (BP 61 40 42) for <strong>the</strong> tile weights and Main Runner spacings noted.Tile weight1200 mmXL 2 Cross TeeBP 61 30 42 G2,5 kg/m 219503,0 kg/m 218503,5 kg/m 217504,0 kg/m 217505,0 kg/m 216505,5 kg/m 216006,0 kg/m 215507,0 kg/m 214508,5 kg/m 2135010,5 kg/m 2125013,0 kg/m 2 1100Distance between Main Runners600 mmXL 2 Cross TeeBP 61 20 42 G210021002100210020502000195018501750165015501) The table values may be influenced by ei<strong>the</strong>r bending moment or deflection.For o<strong>the</strong>r deflection limits (L/300, L/360, L/400), refer to <strong>the</strong> System load summarytables on page 56.2) Load values determined from laboratory tests in accordance with EN 13964.3) Applicable for 600 x 600 mm tiles and assuming that <strong>the</strong> maximum deflection of <strong>the</strong>grid is L/500 but not greater than 4mm (L = span).4) No o<strong>the</strong>r applied loads such as luminaires, air diffusers, smoke detectors,sprinklers, hanging signs etc. are permitted.5) No overlays such as mineral wool or fibre glass quilts, as may be required for enhancedacoustic, fire or <strong>the</strong>rmal performance, are permitted unless <strong>the</strong>ir full weight isestablished and included, toge<strong>the</strong>r with <strong>the</strong> weight of <strong>the</strong> tile, within <strong>the</strong> appropriateweight groups.6) For all o<strong>the</strong>r enquiries, please contact your local MSC / ITS centre.Availability of products may vary according to location.Please contact your local Armstrong office for specific product range information.www.armstrong-ceilings.co.uk www.armstrong-ceilings.ie17
General ApplicationsPRELUDE 15Exposed 15mm grid system (nominal).Universal Main Runners Prelude 15 Peakform and Superlock Clip (bulb-to-bulb connection)Item Nr. Dimensions Content / Carton Weight / Carton Cartons / Palletlength (mm) height (mm) pcs lm kgBP 30 40 33 A 3600 43 20 72,00 22,50 32BP 30 41 33 A 3750 43 20 75,00 23,20 32BP 30 43 33 A 3375 43 20 67,50 21,20 32Cross Tees Prelude 15 XL 2 (stab system, override)Cross Tees slottedBP 30 30 33 B 1200 38 60 72,00 20,70 72BP 30 31 33 A 1250 38 60 75,00 21,55 72BP 30 32 33 * 1000 38 60 60,00 17,25 72Cross Tees unslottedBP 30 20 33 B 600 38 60 36,00 10,30 144BP 30 21 33 A 625 38 60 37,50 10,70 144BP 30 22 33 * 500 38 60 30,00 8,60 144Cross Tees Prelude 15 TL (hook system, butt cut)Cross Tees slottedBP 10 34 33 A 1800 38 60 108,0 35,80 20BP 10 36 33 A 1500 38 30 45,00 14,00 20BP 10 33 33 1350 38 60 81,00 26,00 72BP 10 31 33 B 1250 38 60 75,00 21,55 72BP 10 30 33 A 1200 38 60 72,00 20,70 72Cross Tees unslottedBP 10 23 33 675 38 60 40,50 13,00 144BP 10 21 33 B 625 38 60 37,50 10,72 144BP 10 20 33 A 600 38 60 36,00 10,29 144BP 10 25 33 312,50 38 120 37,50 12,50 144BP 10 24 33 A 300 38 120 36,00 11,50 144Section DrawingsUniversal Main Runners Prelude 15Length3750 78,125 156,25 21 x 156,25 156,25 78,1253600 50 100 33 x 100 100 503375 337,5 675 2 x 675 675 337,5Cross Tees Prelude 15 XL 2Cross Tees Prelude 15 TLLength1250 312,5 2 x 312,5 312,51200 300 2 x 300 3001000 250 2 x 250 250Cross Tees Prelude 15 XL 2Length1800 300 4 x 300 3001500 300 3 x 300 3001350 337,5 2 x 337,5 337,51250 312,5 2 x 312,5 312,51200 300 2 x 300 300Cross Tees Prelude 15 TL625 / 600 / 500 675 / 625 / 600 / 312,5 / 300Colours available : Carrara (CA), Platinum (PN), Black (BK), RAL 9006 (SG), Brass (BS), Chrome (CE), White RAL 9010 (WR).* Also available in RAL 9010 (WR).Cross tee alignment is achieved by locating <strong>the</strong> tees to <strong>the</strong> right-hand side of <strong>the</strong> adjoining section.All measurements in millimetres. All sizes are nominal.For perimeter details, hangers and accessories, please refer to pages 46 - 54.18 www.armstrong-ceilings.co.uk www.armstrong-ceilings.ie
PRELUDE 15General ApplicationsSystem Drawing (module 600 x 600mm)Standard lay-in installationof 15mm exposedsuspension system forBoard, or MicroLook tiles.*reduce to 450 ifheavy tile / overlaysare used or heavyservice fittings arelocated near <strong>the</strong>perimeter.Quantities required per 1m 2 (no waste included)6 Tile Main Runner Hanger centres 1 Main Runner 2 Cross Tee 3 Cross Tee 4 Hanger 7 Universalcentres 1200mm 600mm retaining clip600 x 600mm2,78 pcs1200mm600mm1200mm1200mm0,84 lm1,67 lm1,67 lm-0,84 lm1,67 lm0,70 pcs1,40 pcs5,56 pcs5,56 pcs1200 x 600mm1,39 pcs1200mm600mm1200mm1200mm0,84 lm1,67 lm1,67 lm--0,84 lm0,70 pcs1,40 pcs5,56 pcs5,56 pcs5 Perimeter trim approx. 0,70 lm/m 2The chart is for general guidance only.<strong>Grid</strong> Load CapacitiesPrelude 15mm SystemsThe following table gives <strong>the</strong> maximum permitted hanger distance (mm) along <strong>the</strong> Peakform Main Runner(BP 30 40 33 A) for <strong>the</strong> tile weights and Main Runner spacings noted.Tile weight1200 mmTL Cross TeeBP 10 30 33 A2,5 kg/m 219003,0 kg/m 218003,5 kg/m 217504,0 kg/m 216505,0 kg/m 215505,5 kg/m 215506,0 kg/m 215007,0 kg/m 214008,5 kg/m 2130010,5 kg/m 2115013,0 kg/m 2 1050Distance between Main Runners600 mm1200 mmTL Cross TeeXL 2 Cross TeeBP 10 20 33 ABP 30 30 33 B2100190021001800210017502050165020001550195015501900150018001400170013001600115015001050600 mmXL 2 Cross TeeBP 30 20 33 B210021002100205020001950190018001700160015001) The above table values may be influenced by ei<strong>the</strong>r bending moment or deflection.For o<strong>the</strong>r deflection limits (L/300, L/360, L/400), refer to <strong>the</strong> System load summary tables on page 56.2) Load values determined from laboratory tests in accordance with EN 13964.3) Applicable for 600 x 600 mm tiles and assuming that <strong>the</strong> maximum deflection of <strong>the</strong> grid is L/500 but not greater than 4mm (L = span).4) No o<strong>the</strong>r applied loads such as luminaires, air diffusers, smoke detectors, sprinklers, hanging signs etc. are permitted.5) No overlays such as mineral wool or fibre glass quilts, as may be required for enhanced acoustic, fire or <strong>the</strong>rmal performance, are permitted unless <strong>the</strong>ir full weight isestablished and included, toge<strong>the</strong>r with <strong>the</strong> weight of <strong>the</strong> tile, within <strong>the</strong> appropriate weight groups.6) For all o<strong>the</strong>r enquiries, please contact your local MSC / ITS centre.Availability of products may vary according to location.Please contact your local Armstrong office for specific product range information.www.armstrong-ceilings.co.uk www.armstrong-ceilings.ie19
PRELUDE 24 TLXGeneral ApplicationsSystem Drawing (module 1200 x 600mm)Standard lay-in installation of24mm exposed suspensionsystem using Board orTegular edge tiles.*reduce to 450 if heavytile / overlays are used orheavy service fittings arelocated near <strong>the</strong> perimeter.Quantities required per 1m 2 (no waste included)6 Tile Main Runner Hanger 1 Main Runner 2 Cross Tee 3 Cross Tee 4 Hanger 7 Universalcentres centres 1200mm 600mm Retaining Clip1200 x 600mm1,39 pcs1200mm600mm1200mm1200mm0,84 lm1,67 lm1,67 lm--0,84 lm0,70 pcs1,40 pcs5,56 pcs5,56 pcs600 x 600mm2,78 pcs1200mm600mm1200mm1200mm0,84 lm1,67 lm1,67 lm-0,84 lm1,67 lm0,70 pcs1,40 pcs5,56 pcs5,56 pcs5Perimeter Trim approx. 0,70 lm/m 2The chart is for general guidance only.<strong>Grid</strong> Load CapacitiesPrelude 24 TLX SystemThe following table gives <strong>the</strong> maximum permitted hanger distance (mm) along <strong>the</strong> Peakform Main Runner(BP 31 40 32 A) for <strong>the</strong> tile weights and Main Runner spacings noted.Tile weight1800 mmTLX Cross TeeBP 13 34 322,5 kg/m 216503,0 kg/m 216003,5 kg/m 215004,0 kg/m 214505,0 kg/m 213505,5 kg/m 213506,0 kg/m 212507,0 kg/m 2-8,5 kg/m 2-10,5 kg/m 2-13,0 kg/m 2 -Distance between Main Runners1200 mmTLX Cross TeeBP 13 30 3119001800175017001600155015001450130012001050600mmTLX Cross TeeBP 13 20 31210021002100210020001950190018001700160015001) The above table values may be influenced by ei<strong>the</strong>r bending moment or deflection.For o<strong>the</strong>r deflection limits (L/300, L/360, L/400), refer to <strong>the</strong> System load summary tables on page 56.2) Load values determined from laboratory tests in accordance with EN 13964.3) Applicable for 600 x 600 mm tiles and assuming that <strong>the</strong> maximum deflection of <strong>the</strong> grid is L/500 but not greater than 4mm (L = span).4) No o<strong>the</strong>r applied loads such as luminaires, air diffusers, smoke detectors, sprinklers, hanging signs etc. are permitted.5) No overlays such as mineral wool or fibre glass quilts, as may be required for enhanced acoustic, fire or <strong>the</strong>rmal performance, are permitted unless <strong>the</strong>ir full weight isestablished and included, toge<strong>the</strong>r with <strong>the</strong> weight of <strong>the</strong> tile, within <strong>the</strong> appropriate weight groups.6) For all o<strong>the</strong>r enquiries, please contact your local MSC / ITS centre.Availability of products may vary according to location.Please contact your local Armstrong office for specific product range information.www.armstrong-ceilings.co.uk www.armstrong-ceilings.ie23
General ApplicationsPRELUDE SIXTY 2Exposed 24 mm grid system.Double Peakform Main Runner section requiring less suspension points andcompatible with Prelude 24 XL 2 and TLX Cross Tees.Universal Main Runner Prelude Sixty 2 Double Peakform with Superlock Clip (bulb to bulb connection)Item Nr. Dimensions Content / Carton Weight/ctn Ctns/palletLength (mm) Height (mm) pcs lm kgBP 40 40 93 G 3600 62 12 43,20 21.90 36BP 40 41 93 G 3750 62 12 45,00 22.80 36BP 40 43 93 G 3375 62 12 40,50 20.60 36Universal Main Runner Prelude Sixty 2Length3750 156,25 11 x 312,5 156,253600 150 11 x 300 1503375 168.75 9 x 337.5 168.75Cross Tees Prelude 24 TLX (hook system, butt cut)Cross Tees slottedBP 13 33 32 1350 38 60 81,00 24,90 20BP 13 31 31 1250 38 60 75,00 18,91 72BP 13 30 31* 1200 38 60 72,00 18,15 72BP 13 60 31 600 38 60 36,00 9,08 144BP 13 10 32 1875 38 30 56,25 17,84 20BP 13 34 32 1800 38 30 54,00 17,13 20Cross Tees unslottedBP 13 23 32 675 38 60 40,50 13,10 144BP 13 21 31 625 38 60 37,50 9,46 144BP 13 20 31** 600 38 60 36,00 9,08 144BP 13 21 21 625 30 60 37,50 8,55 144BP 13 20 21 600 30 60 36,00 8,20 144Cross Tees Prelude 24 XL 2 (stab system, override)Cross Tees slottedBP 31 30 51 B 1200 38 60 72,00 18,20 72BP 31 31 51 B 1250 38 60 75,00 19,00 72BP 31 34 31 A 1800 38 30 54,00 17,00 20Cross Tees unslottedBP 31 20 21 A 600 30 60 36,00 8,20 144BP 31 21 23 A 625 30 60 37,50 8,60 144* Also available in RAL 9010 (WR)** Also available in Black (NG), Brown (MR), Beige (BJ), SG (RAL9006).Colours available: Carrara (CA), Platinum (PN), Black (BK), RAL 9006 (SG), Chrome (CE), White RAL 9010 (WR), Brass (BS).All measurements in millimetres. All sizes are nominal.24 www.armstrong-ceilings.co.uk www.armstrong-ceilings.ie
PRELUDE SIXTY 2General ApplicationsSystem Drawing (module 1800 x 300mm)Standard lay-in installation of24mm exposed suspensionsystem using Board orTegular edge planks.Quantities required per 1m 2 (no waste included)3 Tile Main Runner centres 1 Main Runner 2 Cross Tee 1800mm 2 Cross Tee 1200mm 2 Cross Tee 600mm1800 x 3001800mm0,56 lm3,34 lm--600 x 6001800mm0,56 lm1,67 lm-1,12 lm600 x 6001200mm0,84 lm-1,67 lm0,84 lm600 x 600600mm1,67 lm--1,67 lm1200 x 6001200mm0,84 lm-1,67 lm-1200 x 600600mm1,67 lm--0,84 lmThe chart is for general guidance only.AccessoriesItem Nr. Description Dimensions Content/ctn Weight/CtnLength (mm) Height (mm) pcs (kg)BP A401 G Top Connector Clip accessory for 57 34 12 0.3Prelude Sixty 2 (Included in <strong>the</strong> kit)BPA WDN23 G Double bent tee bar hanger 57 36 100 2.26<strong>Grid</strong> Load CapacitiesPrelude Sixty 2 SystemTile weight 1800mm Cross TeesBP133432/BP313431A2,5 kg/m 223003,0 kg/m 222003,5 kg/m 221504,0 kg/m 221005,0 kg/m 220005,5 kg/m 219006,0 kg/m 218507,0 kg/m 2-8,5 kg/m 2-10,5 kg/m 2-13,0 kg/m 2 -Distance between Main Runners1200mm Cross TeesBP133031/BP313051B24002400235023002200215021002050190017001550600mm Cross TeesBP132031/BP312021A24002400240024002400240024002400230022002100The following table gives <strong>the</strong> maximum permitted hanger distance (mm)along <strong>the</strong> Prelude Sixty 2 Peakform Main Runner (BP 40 40 93 G) for <strong>the</strong>tile weights and Main Runner spacings noted.1) The table values may be influenced by ei<strong>the</strong>r bending momentor deflection.For o<strong>the</strong>r deflection limits (L/300, L/360, L/400), refer to <strong>the</strong> Systemload summary tables on page 56.2) Load values determined from laboratory tests in accordance withEN 13964.3) Applicable for 600 x 600 mm tiles and assuming that <strong>the</strong> maximumdeflection of <strong>the</strong> grid is L/500 but not greater than 4mm (L = span).4) No o<strong>the</strong>r applied loads such as luminaires, air diffusers, smokedetectors, sprinklers, hanging signs etc. are permitted.5) No overlays such as mineral wool or fibre glass quilts, as may berequired for enhanced acoustic, fire or <strong>the</strong>rmal performance, arepermitted unless <strong>the</strong>ir full weight is established and included, toge<strong>the</strong>rwith <strong>the</strong> weight of <strong>the</strong> tile, within <strong>the</strong> appropriate weight groups.6) For all o<strong>the</strong>r enquiries, please contact your local MSC / ITS centre.www.armstrong-ceilings.co.uk www.armstrong-ceilings.ieAvailability of products may vary according to location.Please contact your local Armstrong office for specific product range information.25
General ApplicationsPRELUDE 35Exposed 35 mm grid system (nominal).The Prelude 35 system is available with white and galvanised capping aswell as in a knurled version recommended for dry wall assemblies.Main Runners Prelude 35 (bulb-to-bulb connection)Item Nr. Dimensions Content / Carton Weight / Carton Cartons / Palletlength (mm) height (mm) pcs lm kg35mm38mmWhite cappingBP 12 40 33 A 3600 38 18 64,80 26,10 28BP 12 45 33 A 3520 38 18 63,36 25,50 28Galvanised cappingBP 12 40 33 UP 3600 38 18 64,80 26,10 28BP 12 45 33 UP 3520 38 18 63,36 25,50 28Knurled - plasterboard optionBP 12 40 33 KD 3600 38 18 64,80 26,10 28BP 12 45 33 KD 3520 38 18 63,36 25,50 28Cross Tees Prelude 35 TL (hook system with override)38mmWhite cappingBP 12 36 33 A 1500 38 40 60,00 24,50 66BP 12 30 33 A 1200 38 50 60,00 24,50 5535mmGalvanised cappingBP 12 36 33 UP 1500 38 40 60,00 24,50 66BP 12 30 33 UP 1200 38 50 60,00 24,50 55Knurled - plasterboard optionBP 12 36 33 KD 1500 38 40 60,00 25,80 66BP 12 30 33 KD 1200 38 50 60,00 25,80 55Section DrawingsMain Runners Prelude 35Length3600 50 100 33 x 100 100 503520 110 220 13 x 220 220 110Cross Tees Prelude 35 TLLength1500 750 7501200 600 600Note : The following cross tee lengths are available on request : 1800, 1320, 900, 750, 660 and 600mmCross Tee alignment is achieved by locating <strong>the</strong> tees to <strong>the</strong> left-hand side of <strong>the</strong> adjoining section.All measurements in millimetres. All sizes are nominal.For perimeter details, hangers and accessories, please refer to pages 46 - 54.26 www.armstrong-ceilings.co.uk www.armstrong-ceilings.ie
PRELUDE 35General ApplicationsSystem Drawing (module 1200 x 600mm)Standard lay-in installation of 35mmexposed suspension system usingBoard or Tegular tiles.6 Tile Main Runner Hanger centres 1 Main Runner 2 Cross Tee 3 Cross Tee 4 Hanger 7 Retaining clipcentres at at 1200mm 600mm1200 x 600mm1,39 pcsQuantities required per 1m 2 (no waste included)1200mm 1200mm 0,84 lm 1,67 lm - 0,7 pcs 5,56 pcs5 Perimeter trim approx. 0,70 lm/m 2The chart is for general guidance only.<strong>Grid</strong> Load CapacitiesPrelude 35 SystemThe following table gives <strong>the</strong> maximum permitted hanger distance (mm) along <strong>the</strong> T35 Main Runner (BP12 40 33 A) for <strong>the</strong> tile weights and Main Runner spacings noted.Tile weight 1200 mm Cross Tee 600 mm Cross TeeBP 12 30 33 A BP 12 20 332,5 kg/m 218003,0 kg/m 217503,5 kg/m 217004,0 kg/m 216005,0 kg/m 215505,5 kg/m 215006,0 kg/m 214507,0 kg/m 213508,5 kg/m 2120010,5 kg/m 2115013,0 kg/m 2 1000Distance between Main Runners210021002100205019501900185017501650160014001) The table values may be influenced by ei<strong>the</strong>r bending momentor deflection.For o<strong>the</strong>r deflection limits (L/300, L/360, L/400), refer to <strong>the</strong> Systemload summary tables on page 56.2) Load values determined from laboratory tests in accordance withEN 13964.3) Applicable for 600 x 600 mm tiles and assuming that <strong>the</strong> maximumdeflection of <strong>the</strong> grid is L/500 but not greater than 4mm (L = span).4) No o<strong>the</strong>r applied loads such as luminaires, air diffusers, smokedetectors, sprinklers, hanging signs etc. are permitted.5) No overlays such as mineral wool or fibre glass quilts, as may berequired for enhanced acoustic, fire or <strong>the</strong>rmal performance, arepermitted unless <strong>the</strong>ir full weight is established and included, toge<strong>the</strong>rwith <strong>the</strong> weight of <strong>the</strong> tile, within <strong>the</strong> appropriate weight groups.6) For all o<strong>the</strong>r enquiries, please contact your local MSC / ITS centre.Availability of products may vary according to location.Please contact your local Armstrong office for specific product range information.www.armstrong-ceilings.co.uk www.armstrong-ceilings.ie27
General ApplicationsBANDRASTERBandraster profiles.Bandraster is a suspension system available in a wide range of widths,compatible with Prelude 24 TLX/XL 2 Cross Tees.Bandraster Sections36mmItem Nr. Dimensions Content / Carton Weight / Carton Cartons / Palletlength (mm) width (mm) pcs lm kg12mm150 / 125 / 100 / 75 / 50mmSlotted (1) at 300 mmBP 36 1050 A 3600 50 8 28,80 24,00 28BP 36 1075 A 3600 75 8 28,80 27,70 20BP 36 1125 A 3600 125 8 28,80 38,30 12BP 36 1150 3600 150 4 14,40 21,20 20Slotted (1) at 312,50 mmBP 36 2100 B 3750 100 8 30,00 32,60 16Slotted (1) at 100 mmBP 36 3050 3600 50 8 28,80 24,00 28BP 36 3075 3600 75 8 28,80 27,70 20BP 36 3100 * 3600 100 8 28,80 31,40 16BP 36 3125 3600 125 8 28,80 38,30 12BP 36 3150 3600 150 4 14,40 21,20 20Unslotted (2)BP 36 0050 A 3600 50 8 28,80 24,00 28BP 36 0075 A 3600 75 8 28,80 27,70 20BP 36 0100 A 3600 100 8 28,80 31,40 16BP 36 0125 A 3600 125 8 28,80 38,30 12BP 36 0150 3600 150 4 14,40 21,20 20(1) Is compatible with all edge details, even including Orcal planks (SE, TE8, TE16, TE30) and SL2 planks, but <strong>the</strong>slots are not required for <strong>the</strong> Orcal and SL2 planks.(2) Is only compatible with Orcal planks (SE, TE8, TE16, TE30) and SL2 planks (i.e. not Tegular or MicroLook planks).Bandraster AccessoriesItem Nr. Description Dimension Carton / content Carton / weightwidth (mm) pcs kgBPA 36 0501 Strip / rod connector 50 50 1,20BPA 36 0751 75 50 1,50BPA 36 1001 100 50 1,80BPA 36 0502 G Nonius hanger 50 100 5,80BPA 36 0752 G 75 100 8,10BPA 36 1002 G 100 100 11,00BPA 36 1252 G 125 100 12,50BPA 36 1502 G 150 100 12,50BPA 36 0503 G Splice 50 100 8,00BPA 36 0753 G 75 100 8,30BPA 36 1003 G 100 100 14,00BPA 36 1253 G 125 100 17,00BPA 36 1503 G 150 100 19,50BPA 36 0504 G Cross connector 50 100 5,80BPA 36 0754 G 75 100 8,10BPA 36 1004 G 100 100 11,00BPA 36 1254 G 125 100 12,50BPA 36 1504 G 150 50 7,50BPA 36 0505 G Wall connector 50 100 5,80BPA 36 0755 G 75 100 8,10BPA 36 1005 G 100 100 11,00BPA 36 1255 G 125 100 12,50BPA 36 1505 G 150 50 7,50BPA 36 0506 G Crossing element 50 48 7,70BPA 36 0756 G 75 30 5,70BPA 36 1006 G 100 32 7,70* Also available in RAL 9010 (WR)All measurements in millimetres. All sizes are nominal.For perimeter details, hangers and accessories, please refer to pages 46 - 54.28 www.armstrong-ceilings.co.uk www.armstrong-ceilings.ie
BANDRASTERGeneral ApplicationsSystem Drawing- Slotted Bandraster is compatible ei<strong>the</strong>r with Prelude 24 XL 2 or Prelude 24 TLX Cross Tees- On special request: Prelude 15 TL can be made compatible forinstallation with slotted Bandraster;- Special spaced slotting; minimum slot spacing is 50mm;Maximum length of Bandraster is 6000mmUpper part of Nonius(BPA 10202 H - page 50)Pin to connect bottom and upper part ofNonius (BPA 10229 G - page 50)(It is recommended to use 2 pins toconnect bottom & upper part of Nonius)SpliceNonius hangerStrip / rod connectorCrossconnectorCrossing elementWall connectorThreaded rod(BPA 1829 G page 49)Availability of products may vary according to location.Please contact your local Armstrong office for specific product range information.www.armstrong-ceilings.co.uk www.armstrong-ceilings.ie29
General ApplicationsSYSTEM ZSemi-concealed and concealed systems.Provides specialist solution for corridors giving a monolithic visual. Can also beused for room situations in conjunction with Prelude 24 and Bandraster grid.Semi-Concealed - Compatible with SL2 and K2C2Item Nr. Description Dimensions Carton / Content Carton / Weightlength (mm) pcs lm kgBP CZ 41494 H Deep Z 32mm 1500 20 30,00 9,40BP CZ 41794 H Deep Z 32mm 1800 20 36,00 11,30BP CZ 41795 H Deep Z 70mm 2500 10 25,00 13,40BP CA5740 G Double height Z 4000 10 40,00 24,00BP CA 5733 A Spacer bar 600/625 50 31,25 7,00BP CA 5734 Spacer bar 1200/1250 50 62,50 14,00Semi-Concealed - Compatible with K4C4BP CZ 3600 H Z section 3600 20 72,00 22,70BP CZ 3600 HBP CA 21 G Z connector 150 500 - 10,00BP CA 21 GBP CC 4000 GBP CA 120 GBP CC 4000 G Channel 13 x 38mm 4000 20 80,00 26,50BP C 3000 G Channel 19 x 38mm 4000 8 32,00 23,80BP CA 120 G Preformed channel clip - 100 - 0,50All measurements in millimetres. All sizes are nominal.For perimeter details, hangers and accessories, please refer to pages 46 - 54.30 www.armstrong-ceilings.co.uk www.armstrong-ceilings.ie
SYSTEM ZGeneral ApplicationsSemi-Concealed - Compatible with K4C4 (continued)Item Nr. Description Dimensions Carton / Content Carton / Weightlength (mm) pcs lm kgBP CA 97 G Clamp for C-channel - 100 - 1,70BP CC 4000 GBP CT600 G Noggin tee 600 100 - 8,50BP CA 5730 G Anti-brea<strong>the</strong>r spline - 200 - 3,85System DrawingSemi-concealed SL2/K2C2Corridor installationSL2K2C2Quantities required per 1m 2 (no waste included)3Plank sizeSupportingsectionsatZ ProfileBP CZ 41494 H1Z ProfileBP CZ 41794 HZ ProfileBP CZ 41795 H1500 x 300 / 312,5mm1800 x 300 / 312,5mm2000 x 300 / 312,5mm2500 x 300 / 312,5mm300 / 312,5mm300 / 312,5mm300 / 312,5mm300 / 312,5mm3,33 / 3,20 lm----3,33/3,20 lm----3,33 / 3,20 lm3,33 / 3,20 lm2Perimeter trim according to circumference of room (as a basis 1,0 lm/m 2 )Perimeter angles should be of thicker material when corridor wider than 1,80The chart is for general guidance only.Availability of products may vary according to location.Please contact your local Armstrong office for specific product range information.www.armstrong-ceilings.co.uk www.armstrong-ceilings.ie31
General ApplicationsDRYWALL GRID SYSTEMThe Drywall <strong>Grid</strong> System (DGS) is a quick and easy to install suspensionsystem for plasterboard ceilings, available in a range of two unique systems :Standard for typical flat installations and Faceted for curved and domed ceilings.Peakform Main Runner and Superlock Clip (bulb to bulb connection)Item Nr. Dimensions Content / Carton Weight / Carton Cartons / Palletlength (mm) height (mm) width (mm) pcs Im kgMain RunnersBP 7940 G slot at 150mm 3600 38 38 12 43,20 20 36BP 7942 G slot at 150mm 3000 38 38 12 36,00 17 36BP 7941 G slot at 100mm 3600 38 38 12 43,20 19,52 3643Faceted Main RunnersBP HD 8906 F08 G 3658 43 38 12 43,92 22 24BP HD 8906 F16 G 3658 43 38 12 43,92 22 24Cross TeesBP 7930 G 1200 38 38 36 43,20 20 48BP 7918 900 38 38 36 33,00 15 48BP 7920 G 600 38 38 36 21,60 10 9619Unhemmed C channelBP 7838 G 3048 (120") 40 20 60.96 16 32Knurled angle trimBP KAM 12 H 3658 (12') 32 32 30 109.72 26 12AccessoriesA variety of Drywall <strong>Grid</strong> accessories are available to provide problem solving solutions that save time, labour and money.Item Nr. Image Item Nr. ImageItem Nr.ImageBP DW50 AGTransition clipfor 1/2" drywallBP DWACS AGDrywallattachment clipBP MBSC2 AGMain Runner spacer clipBP DW30C AGBP DW45C AGBP DW60C AGBP DW90C AGDrywall angle clipsBP XTAC AGCross Tee adapter clipBP DW58 AGTransition clip for5/8" drywallBP RC2 AGRadius clipBP DLCC AGDirect load ceiling clipBP MBAC AGMain Runneradapter clipBP DWC AGDrywall clipAll measurements in millimetres. All sizes are nominal.For perimeter details, hangers and accessories, please refer to pages 46 - 54.32 www.armstrong-ceilings.co.uk www.armstrong-ceilings.ie
DRYWALL GRID SYSTEMGeneral ApplicationsSection DrawingsLengthMain RunnerBP 7940 GBP 7941 GBP 7942 G3600mm3600mm3000mmBP HD 8906 F08 G(54 slots) 3658mmFaceted Main Runnersfaceted at 203mm (8") centres. Use for radius 4.50m or lessFaceted at 406mm (16") centres. Use for radius over 4.50m (directional Main Runner)BP HD 8906 F16 G(45 slots) 3658mmCross TeesBP 7930 G1200mmBP 7920 GBP 7918 G600mm900mmSystem DrawingHanger wire or suspension angleVertical braceMain RunnerCross TeeFor more information, please ask for <strong>the</strong> Drywall Gird System Curved and Flat <strong>brochure</strong>.www.armstrong-ceilings.co.uk www.armstrong-ceilings.ie33
CorridorDRYWALL GRID SYSTEM SHORTSPANThe Drywall <strong>Grid</strong> System (DGS) ShortSpan is a quick and easy to install suspensionsystem for plasterboard ceilings and in particular for corridors in both commercialand residential installations.Drywall <strong>Grid</strong> System (DGS) Shortspan product rangeItem Nr. Dimensions Content / Carton Weight / Bundle Bundles / Palletlength(mm) height (mm) pcs Im kgShortspan T-barsBPS 7708 G 2438 (8') 38 12 29,26 13 24BPS 7710 G 3048 (10') 38 12 36,57 17 24BPS 7712 G 3658 (12') 38 12 43,89 20 24BPS 7714 G 4267 (14') 38 12 51,20 23 24Locking angle trimsLocking tabs at 150mm for <strong>the</strong> BP LAT 12HLocking tabs at 100mm for <strong>the</strong> BP LAT 10HBP LAT 12 H 3600 32 30 109,72 18 12BP LAT 10 H 3600 30 30 110,00 15 12Knurled angle trimBP KAM 12 H 3658 (12') 32 30 109.72 26 12The ShortSpan system is designed for use in drywall ceilings where<strong>the</strong> spans do not exceed 4200mm.The individual ShortSpan tees are not designed to be used independentof <strong>the</strong> locking angle trim (BP LAT 12 H) or optional knurled angle trim (BP KAM 12 H).System DrawingThe gap between walltrim and shortspanshould not be over 3mmLockingtabAlignmentcrimpsBP LAT 12/10 Hmust be screwedto wall structureLocking tabs 150/100mmat 150/100mmcentres.All measurements in millimetres. All sizes are nominal.For perimeter details, hangers and accessories, please refer to pages 46 - 54.For more information, please ask for <strong>the</strong> Drywall <strong>Grid</strong> System Standard and Faceted <strong>brochure</strong>.34 www.armstrong-ceilings.co.uk www.armstrong-ceilings.ie
PRELUDE SIXTY 2Exposed 24 mm grid system.Double Peakform Main Runner section requiring less suspensionpoints and compatible with Prelude 24 XL 2 and TLX Cross Tees.CorridorUniversal Main Runner Prelude Sixty 2 Double Peakform and Superlock Clip (bulb to bulb connection)The Prelude Sixty 2 system is designed for use in corridor applications, with or without Cross Tees, andwhere spans do not exceed 3750mm. For a wider configuration, <strong>the</strong> Main Runner is compatible with <strong>the</strong>Prelude 24 TLX and XL 2 Cross Tees. (see page 24).AccessoriesItem Nr. Description Dimensions Content/ctn Weight/CtnLength (mm) Height (mm) pcs (kg)BPA WDN23 G Double bent tee bar hanger 57 36 100 2.26System DrawingDouble bent teebar hangerPlanksPerimeter trim<strong>Grid</strong> Load CapacitiesSpan in mm - Load capacities in kg/m 2Spacing (mm) 1600 1700 1800 1900 2000 2100 2200 2300 2400 2500 2600 2700 2800 2900 3000Prelude Sixty 2 300 37.2 32.8 29.1 25.9 23.2 20.9 18.9 17.2 15.6 14.3 13.1 11.8 10.0 8.5 7.1Butt cut 600 18.6 16.4 14,5 13.0 11.6 10.5 9.5 8.6 7.8 7.1 6.5 5.9 5.0 4.2 3.51200 9.3 8.2 7.3 6.5 5.8 5.2 4.7 4.3 3.9 3.5 3.2 - - - -To obtain uniform load in kg/m 2 , divide <strong>the</strong> numbers in <strong>the</strong> above table by <strong>the</strong> space between <strong>the</strong> sections.1) The above table values may be influenced by ei<strong>the</strong>r bending moment or deflection.For o<strong>the</strong>r deflection limits (L/300, L/360, L/400), refer to <strong>the</strong> System load summary tables on page 56.2) Load values determined from laboratory tests in accordance with EN 13964.3) Assuming that <strong>the</strong> maximum deflection of <strong>the</strong> grid is L/500 but not greater than 4mm (L = span).4) No o<strong>the</strong>r applied loads such as luminaires, air diffusers, smoke detectors, sprinklers, hanging signs etc. are permitted.5) No overlays such as mineral wool or fibre glass quilts, as may be required for enhanced acoustic, fire or <strong>the</strong>rmal performance, are permitted unless <strong>the</strong>ir full weight isestablished and included, toge<strong>the</strong>r with <strong>the</strong> weight of <strong>the</strong> tile, within <strong>the</strong> appropriate weight groups.6) For all o<strong>the</strong>r enquiries, please contact your local MSC / ITS centre.Colours available: Carrara (CA), Platinum (PN), Black (BK), RAL 9006 (SG), Chrome (CE), White RAL 9010 (WR), Brass (BS).All measurements in millimetres. All sizes are nominal.For perimeter details, hangers and accessories, please refer to pages 46 - 54.www.armstrong-ceilings.co.uk www.armstrong-ceilings.ie35
Specific ApplicationsCLEAN ROOM GRID SYSTEMExposed 24 mm grid system (nominal). A complete system solution: Aluminium constructionfor maximum corrosion resistance and non-magnetic environments. Co-extruded with a unique factory applied gasket for abetter seal between tile and grid. System suitable for use in applications up to Class 4 performance as per Class ISO standard 14644-1.Main Runner CLEAN ROOM <strong>Grid</strong> System 24Item Nr. Dimensions Content /Carton Weight/Carton Cartons/Palletlength (mm) height (mm) pcs lm kgBPEA 794044 3600 43 20 72 24 20Cross Tees CLEAN ROOM <strong>Grid</strong> System 24 + Perimeter TrimBPEA 793044 1200 43 60 72 26 20BPEA 792044 600 43 60 36 12 40BPEA 7801 3660 24 30 109.8 20 25AccessoriesBP CHDCHold down clip suitable fornon-magnetic areas1812 16BPA 425 GBoard access clipSection DrawingsMain Runner CLEAN ROOM <strong>Grid</strong> 24Length3600 150300Cross Tee CLEAN ROOM <strong>Grid</strong> 24 Cross Tee CLEAN ROOM <strong>Grid</strong> 24LengthLength1200 300 300 300600 300<strong>Grid</strong> Load CapacitiesDistance between Main RunnersTile weight 1200 mm Cross Tee 600 mm Cross TeeBPEA793044BPEA7920442,5 kg/m 23,0 kg/m 23,5 kg/m 24,0 kg/m 25,0 kg/m 25,5 kg/m 26,0 kg/m 27,0 kg/m 28,5 kg/m 210,5 kg/m 213,0 kg/m 2 1850175017001650155015001450140013001200105021002100210020501950190018501800170016001450CLEAN ROOM <strong>Grid</strong> 24mmThe table gives <strong>the</strong> maximum permitted hanger distance (mm) along <strong>the</strong> CLEAN ROOM <strong>Grid</strong> MainRunner (BPEA 794044) for <strong>the</strong> tile weights and Main Runner spacings noted.1) The table values may be influenced by ei<strong>the</strong>r bending moment or deflection.For o<strong>the</strong>r deflection limits (L/300, L/360, L/400), refer to <strong>the</strong> System load summary tableson page 56.2) Load values determined from laboratory tests in accordance with EN 13964.3) Applicable for 600 x 600 mm tiles and assuming that <strong>the</strong> maximum deflection of <strong>the</strong> grid isL/500 but not greater than 4mm (L = span).4) No o<strong>the</strong>r applied loads such as luminaires, air diffusers, smoke detectors, sprinklers,hanging signs etc. are permitted.5) No overlays such as mineral wool or fibre glass quilts, as may be required for enhancedacoustic, fire or <strong>the</strong>rmal performance, are permitted unless <strong>the</strong>ir full weight is established andincluded, toge<strong>the</strong>r with <strong>the</strong> weight of <strong>the</strong> tile, within <strong>the</strong> appropriate weight groups.6) For all o<strong>the</strong>r enquiries, please contact your local MSC / ITS centre.All measurements in millimetres. All sizes are nominal.For perimeter details, hangers and accessories, please refer to pages 46 - 54.36 www.armstrong-ceilings.co.uk www.armstrong-ceilings.ie
PRELUDE 24 CORROSIVE RESISTANTExposed 24 mm grid system (nominal).Special paint finish and TLX steel-based composite clip for enhanced corrosion resistance.Corrosion resistance 700 hours salt spray test on grids according to EN ISO 9227 standards.Specific ApplicationsUniversal Main Runners 24 Corrosive Resistant Peakform and Superlock Clip (bulb to bulb connection)Item Nr. Dimensions Content / Carton Weight / Carton Cartons / Palletlength (mm) height (mm) pcs lm kgBP 28 40 42 3600 43 20 72,00 24,80 30BP 28 41 42 3750 43 20 75,00 25,70 30Cross Tees TLX 24 Corrosive Resistant (Hook system, butt cut)BP 14 30 32 1200 38 60 72,00 18,20 72BP 14 31 32 1250 38 60 75,00 18,90 72BP 14 20 32 600 38 60 36,00 9,10 144BP 14 21 32 625 38 60 37,50 9,50 144Section DrawingsMain Runner 24 Corrosive ResistantLength3750 78,125 156,25 21 x 156,25 156,25 78,1253600 50 100 33 x 100 100 50Cross Tees TLX 24 Corrosive ResistantCross Tees TLX 24 Corrosive ResistantLength1200 300 300 300 3001250 312,5 312,5 312,5 312,5600/ 625Perimeter SolutionItem Nr. Description Dimensions Content /Carton Weight/Cartonlength (mm) height (mm) pcs Im kgBPT 1924 LB Corrosive resistant 3050 24 36 109.80 27.60perimeter angleAccessories - Corrosion resistance 700 hours salt spray testBPA WDNCR 20 HBent tee bar hangerfor threaded rodBPA CR1827 GNut for threaded rodBPA CR827 G1700mmhanger withhookBPA CR12 GButterflyBPA CR1829 GThreaded rod dia. 6mmBPA CR7890 GUniversal retaining clipBPA CR11 GSmall hookBPT 1924 LBCorrosiveresistantsuspensionangle<strong>Grid</strong> Load Capacities (Please refer to Prelude 24 TLX page 23).Availability of products may vary according to location.Please contact your local Armstrong office for specific product range information.www.armstrong-ceilings.co.uk www.armstrong-ceilings.ie37
Specific ApplicationsL O N G S PA N S Y S T E MLongSpan <strong>Grid</strong>s are designed to create a primary framework underneath beams or between walls, <strong>the</strong>rebyallowing <strong>the</strong> suspended ceiling Main Runners to be installed with fewer suspension points.Primary ChannelsItem Nr. Dimensions Content / Carton Weight / Carton Cartons / Palletlength (mm) height (mm) pcs lm kg54mm85mm120mmBP LP 546 H 5000 54 5 25,00 18,40 10BP LP 856 H 5000 85 5 25,00 25,10 10BP LP 120 H 6500 120 5 32,50 63,30 1040mm40mm40mmAccessoriesItem Nr. Description Height Content / Carton Weight / Cartonmm pcs kgBP A4510 H Bent hanger for T profile - 50 2,00hBPA B11067 H Special holding clamp 54 100 3,10BPA B11065 H 85 100 4,60BPA B11064 H 120 50 3,30BPA M4538 H Wall connection 54 25 1,30BPA M4534 H 85 25 3,20BPA M4529 H 120 25 5,90BPA R4537 H Connector 54 25 1,90BPA R4533 H 85 25 4,20BPA R4528 H 120 25 7,00BP CC 4000 G Channel 13 x 38mm 38 20 26,50BP C 3000 G Channel 19 x 38mm 38 8 23,80All measurements in millimetres. All sizes are nominal.38 www.armstrong-ceilings.co.uk www.armstrong-ceilings.ie
L O N G S PA N S Y S T E MSpecific ApplicationsSystem DrawingBP AR 45.....ConnectorBP AM 45....Wall connectorSteel beamBPCA 120GPreformed channel clip1200BPCC 4000GChannel (tie bar)Steel beamBP A4510Bent hanger forT profile1200BP LP...Primary channelBP AB 11...Special holding clamp<strong>Grid</strong> Load Capacities (LongSpan System) Space 1,20m1 tie bar 2 tie barsSpacing betweensuspensions (m) 1,25 1,50 1,75 2,00 2,25 2,50 2,75 3,00 3,25 3,50 3,75 4,00 4,25 4,50 4,75 5,00 5,50 5,75 6.00 6,50Item Nr.BP LP 546 H kg/m 2 38 38 38 26 19 14 10 7 6BP LP 856 H kg/m 2 38 38 38 30 23 18 13 11 8 7BP LP 120 H kg/m 2 67 58 39 34 32 28 23 17 15 12 10Note: Uniformly distributed load kg/m 2 .Load charges in kg/m 2 for deflection L/300.Availability of products may vary according to location.Please contact your local Armstrong office for specific product range information.www.armstrong-ceilings.co.uk www.armstrong-ceilings.ie39
Metal ApplicationsORCAL 1800 SYSTEMConcealed system.For Clip-In 5mm.For use with 5mm Clip-In ProductsItem Nr. Description Dimensions Quantity Weight/Cartonmm pcs kgBP C1801 G Full spring tee 3600 20 51.40BP C1802 G Half spring tee 3600 10 20,60BP C3000 G Primary channel 4000 8 23,80BP C7140 Primary channel splice - 250 11.00BP C1805 G Full spring tee splice 146 500 17,15BP C2090 Universal hanger bracket - 200 10,001. 2.BP C1775 A Safety clip for UK spring tee* - - -* This clip can only be used with tiles that havebeen ordered with optional security holes.Suspension Systems19mm x 19mmSuspension angleBPA 952 GM6 threaded rodBPA 1829 GSelf drilling screw(optional)M6 Nut for threaded rod BPA 1827 GC-channel clampBPCA 97 GAll measurements in millimetres. All sizes are nominal.For perimeter details, hangers and accessories, please refer to pages 46 - 54.40 www.armstrong-ceilings.co.uk www.armstrong-ceilings.ie
ORCAL 1800 SYSTEMMetal ApplicationsSystem Drawing (module 600 x 600mm)The following table is a guide to <strong>the</strong> quantity ofsuspension components required for an area of 100m 2using a 600 x 600mm module. No allowance hasbeen made for waste. Quantities may vary accordingto <strong>the</strong> shape of <strong>the</strong> actual area.Fig. Item No. Quantity100m 2 Area1 BPC3000 G 67 lm2 BPC1801 G 167 lm3 Clip-In 5mm tiles 278 pcsHanger spacing = aPrimary channel spacing = bTile widthTile Length = Spring Bar SpacingBPC 2090 – Bracket folded overprimary channel and secured ifnecessary with self-drilling screw.<strong>Grid</strong> Load CapacitiesRecommended Spacing & Maximum Loadsa b kg/m 2 notes1500 1500 10 Tiles & Acoustic/Thermal Insulation Only1200 1200 20 If Additional Service Loads Present1200 1200 10 For All External ApplicationsOrcal tiles are capable of directly supporting limited additional loads from smallservice fittings. The maximum total uniformly distributed static load that can beapplied to <strong>the</strong> rear of a 600x600mm tile should not exceed 3kg. The use of apattress is recommended to distribute <strong>the</strong> load and to minimise face deflection of<strong>the</strong> tiles. Loads greater than 3kg should be independently suspended orsupported from <strong>the</strong> primary grid. The maximum distributed static load that canbe carried by <strong>the</strong> grid system should not exceed 10 kg/m 2 .Please contact ITS (0800 371 849 (UK) or 1800 409 002 (ROI)Availability of products may vary according to location.Please contact your local Armstrong office for specific product range informationwww.armstrong-ceilings.co.uk www.armstrong-ceilings.ie41
Metal ApplicationsORCAL 3000 SYSTEMConcealed system.For Clip-In 3mm.For use with 3mm Clip-In ProductsMethod 1 Method 21Item Nr. Description Dimensions Quantity Weight/Cartonmm pcs kgBPM 300100 U-Profile 3750 10 30.002BPM 300121 Clamping bracket for threaded 100 2,20rod 6mm3BPM 300119 U-Profile connector 100 4,704BPM 300140 Universal wall anchor 100 3,905BPM 300120 Plug-In clip 100 0,30BPM 311149 Half Spring A bar 10 21,306 6BPM 311022 Suspension spring A bar 4000 10 20,007 7BPM 300138 Suspension spring A bar 100 0,70connector pin8BPM 300105G U-Profile / Spring A bar connector 100 0,609BPM 300106 Security bracket 100 0,3014BPM 311027 Clip-In System Swing down clip - 100 2,4010BPM 300157 Swing down clip security bracket 100 0,6011 11BPM 311046 Extractor tool 112BPC 1502 G Continental hanger bracket 200 10,0013BPC 3000 G Primary channel 4000 8 23,80All measurements in millimetres. All sizes are nominal.For perimeter details, hangers and accessories, please refer to pages 46 - 54.42 www.armstrong-ceilings.co.uk www.armstrong-ceilings.ie
ORCAL 3000 SYSTEMMetal ApplicationsSystem Drawing (module 600 x 600mm)Method 1Method 2600 x 600mm moduleDimension A 600mmDimension B 1500mm*Dimension C 1200mm**Recommended suspensionconfiguration. The maximumdimension from perimeter walls to<strong>the</strong> first hanger position should notexceed 400mm.C126Rigid hanger13BAAvailability of products may vary according to location.Please contact your local Armstrong office for specific product range informationwww.armstrong-ceilings.co.uk www.armstrong-ceilings.ie43
Metal ApplicationsORCAL 3000 SYSTEMExposed 100 mm linear grid system (nominal).For use with Fastrak ProductsItem Nr. Description Dimensions Quantity Weight/Cartonmm pcs kgBPM 300100 U-Profile 3750 10 30.00BPM 300121 Clamping bracket for threaded rod 6mm - 100 2,20BPM 300119 U-Profile connector - 100 4,70BPM 300140 Universal wall anchor - 100 3,90BPM 300120 Plug-In clip - 100 0,30BPM 215500 C-Profile RAL9010 100mm width 4000 4 32,80BPM 300118 C-Profile hanger bracket - 100 -BPM 300144 C-Profile connector / wall anchor - 10 0,80BPM 311067 Connector for C-Profile - 10 8,00Suspension SystemAll measurements in millimetres. All sizes are nominal.For perimeter details, hangers and accessories, please refer to pages 46 - 54.44 www.armstrong-ceilings.co.uk www.armstrong-ceilings.ie
ORCAL 3000 SYSTEMMetal ApplicationsSystem Drawing116792112Fig.Item No.1 BPM 215013 Wall angle2 BPM 300100 U-Profile3 BPM 300119 U-Profile connector4 BPM 300120 Plug-In clip5 BPM 300121 Clamping bracket6 BPM 300140 Wall anchor7 BPM 300144 C-Profile connector /wall anchorFig.Item No.8 BPM 311067 Connector for C- profile9 BPM 311081 Cut tile spring wedge10 BPA 1829 G Threaded Rod11 BPM 311111 Expansion bolt for M6threaded rod12 BPM 215500 C-Profile13 BPM 300118 C-Profile hanger bracketAvailability of products may vary according to location.Please contact your local Armstrong office for specific product range informationwww.armstrong-ceilings.co.uk www.armstrong-ceilings.ie45
Mineral perimetersolutionsPERIMETER SOLUTIONSMineral suspension system.Perimeter TrimsItem Nr. Description Dimensions Content / Carton Weight / Cartonlength (mm) thickness (mm) pcs lm kgBP T 1924 HD Perimeter angle, painted 3000 0,54 36 108,00 22,70BP T 1924 CA Perimeter angle, capped 3050 0,60 36 109,80 27,60BP T 1924 LB Perimeter angle, 3050 0,55 36 109,80 27,60corrosive resistantBP T 1932 HA Perimeter angle, painted 3000 0,45 36 108,00 21,80BP T 1919 HC Perimeter angle, painted 3000 0,45 36 108,00 19,30BP T 2400 H Perimeter angle, painted 3050 0,60 30 91,50 20,00intermediate dutyBP T 2401 H Perimeter angle, painted 3050 0,70 30 91,50 22,00heavy dutyBP T 2424 HC Perimeter angle, painted 3050 0,45 36 109,80 21,60BP T 1506 H Shadowline, painted 3050 0,45 36 109,80 26,30BP T 1508 HB Shadowline, painted 3050 0,45 36 109,80 27,10BP T 2020 HH Shadowline, painted 3000 0,65 20 61,00 27,00BP 7875 G Shadowline, painted, 3050 0,45 30 91,50 26,80for Optima Vector,Ultima VectorBP T 2121 HG Shadowline, air circulation 3000 0,60 25 75,00 41,25length of slot: 50mmdistance betweenslots: 20mmapprox.16% open areaBP T 2040 HA C-channel, painted 3050 0,45 36 109,80 32,60BP T 2025 HAG C-channel, painted 3050 0,45 40 122,00 30,00Colours available : Carrara (CA), Platinum (PN), Black (BK), RAL 9006 (SG),Brass (BS), Chrome (CE), White RAL 9010 (WR).All measurements in millimetres. All sizes are nominal.46 www.armstrong-ceilings.co.uk www.armstrong-ceilings.ie
PERIMETER SOLUTIONSMineral suspension system.Mineral perimetersolutionsPerimeter TrimsItem Nr. Description Dimensions Content / Carton Weight / Cartonlength (mm) thickness (mm) pcs lm kgBP T 2040 HWRA C channel, 3000 0,50 12 36,00 12,50colour RAL 9010BP T 2040H SG A Perimeter C channel 3050 0,45 20 61 18,10painted RAL 9006BP T 1575 HA Unequal U-Profile, 3050 0,45 36 109,80 24,20paintedBP 7856 H F Upstand trim, 3050 0,45 20 61,00 23,70painted, for 16mmthick panelsBP 7852 H F Upstand trim, 3050 0,45 20 61,00 23,00painted, for 13mmthick panelsPerimeter DetailingBPA 156 G / BPA 246 G (page 53)Perimeter infill for Tegular and MicroLook tilesBPA 1796 G (page 54)Perimeter wall spring2419ca. 3004020ca. 3001Standard perimeter finish with perimeter angleBPT 1924 HD or BPT 1924 CAPerimeter finish with C channel BPT 2040 HA1 BPA 7890 G Universal retaining clip25615 15ca. 3003215 7.5ca. 300Perimeter finish with shadowline BPT 1506 HPerimeter finish with unequal U-Profile BPT 1575 HAAvailability of products may vary according to location.Please contact your local Armstrong office for specific product range information.www.armstrong-ceilings.co.uk www.armstrong-ceilings.ie47
Metal perimetersolutionsPERIMETER SOLUTIONSMetal suspension system.Perimeter Trims for Metal CeilingsItem Nr. Description Dimensions Content / Carton Weight / Cartonmm pcs lm kgBPT 2040 HWRA Perimeter channel RAL 9010 3050 20 61 18,10BP C1803 H Perimeter wedge 200 100 - 5,00BPM215013 Perimeter trim RAL 9010 4000 10 40 8,40BPM215014 Shadowline RAL9010 20x20x20x25mm 4000 10 40 14,00BPM215015 Shadowline RAL9010 20x15x10x25mm 4000 10 40 10.90BPM311081 Cut tile spring wedge 100 n/a 0,20Perimeter trims also available in Global White.Perimeter Detailing for Metal CeilingsBPM311081 – Cut tile spring wedgeBPM215013 – Aluminium perimeter angle trimBPC 1803 HBPT 2040 HWRAPerimeter channel and perimeter wedge for cut modulesAlternative – Full tile modules with plasterboard perimeter using Axiom:BPM311149Half Spring A barBPM311081BPM 215015 Aluminium shadowline trimPerimeter wedge BPC 1803 H -1 piece per 300mm of perimeter trim.Cut Tile Spring Wedge BPM311081 -1-2 pieces per 300mm of perimeter trim.BPC 1802GHalf UK Spring Tee BarPlasterboardAxiom Transition –BPT 3208 WRGFull Clip-In 3mmbevel tilePlasterboardAxiom Transition –BPT3208WRGFull Clip-In 5mmbevel tileAll measurements in millimetres. All sizes are nominal.48 www.armstrong-ceilings.co.uk www.armstrong-ceilings.ie
ACCESSORIESAccessoriesSuspension & AccessoriesItem Nr. Description Dimensions Content / Carton Weight / Carton Admissible Load *length (mm) pcs kg kgBPA W950 G Suspension wire dia. 2mm approx. 200 metres 1 coil 4,70 41BPA 1843 G Expanded bolt for threaded rod dia. 6mm 25 100 0,50BPA 1829 G Threaded rod dia. 6mm 1000 50 lm 8,50BPA 1839 G Connection for threaded rod dia. 6mm 20 100 0,60BPA 1827 G Nut for threaded rod 100 0,25BPA WDN20 H Bent tee bar hanger for threaded rod 57 100 1,40 3220(tested withBPA 14 G Universal clip 40 100 1,00 6mmthreaded rod)BPA WDN21 H Straight suspension clip for Main Runners - 20 1,40 32to Axiom CanopyBPA WDN23 G Double bent T bar hanger with 57 100 2.26 322 sizes of diameter holeBPA 11030 G Quick hanger - hook (2 hooks) 165-280 100 5,40BPA 11020 G Quick hanger - hook (2 hooks) 215-380 100 4,10BPA 11040 G Quick hanger - hook (2 hooks) 315-580 100 8,50 41BPA 11070 G Quick hanger - hook (2 hooks) 415-780 100 10,50BPA 11090 G Quick hanger - hook (2 hooks) 515-980 100 13,00BPA 12030 G Quick hanger - eye (1 hook +1 eye) 165-280 100 5,20BPA 12020 G Quick hanger - eye (1 hook +1 eye) 215-380 100 4,10BPA 12040 G Quick hanger - eye (1 hook +1 eye) 315-580 100 8,30 41BPA 12070 G Quick hanger - eye (1 hook +1 eye) 415-780 100 10,50BPA 12090 G Quick hanger - eye (1 hook +1 eye) 515-980 100 13,00* Notes: These admissible loads have been determined from laboratory tests in accordance with EN 13964and apply to <strong>the</strong> hangers and <strong>the</strong>ir grid connections only.No account has been taken of <strong>the</strong> strength of top fixings which must be selected as appropriate for <strong>the</strong>supporting structure and estimated load.www.armstrong-ceilings.co.uk www.armstrong-ceilings.ie49
AccessoriesACCESSORIESSuspension & AccessoriesItem Nr. Description Dimensions Content / Carton Weight / Carton Admissible Load *length (mm) pcs kg kgBPA 10202 H Upper part of nonius 300 100 5,10BPA 10203 H Upper part of nonius 400 100 7,20BPA 10204 H Upper part of nonius 500 100 9,00BPA 10205 H Upper part of nonius 600 100 11,00BPA 10206 H Upper part of nonius 700 100 12,80BPA 10208 H Upper part of nonius 800 100 15,5033190BPA 10230 G Bottom part of nonius hanger 190 100 4,3060BPA 10229 G Pin to connect bottom 60 100 0,80& upper part of noniusBPA 952 G Suspension angle 3600 20 13,30BPA 826 G 2m hanger with hook 2000 100 20,00BPA 827 G 1,7m hanger with hook 1700 100 20,00BPA 11 G Small hook 125 100 2,00BPA 12 G Butterfly 100 1,00BPA 829 G Suspension hanger for T-bar 100 2,00 33* Notes: These admissible loads have been determined from laboratory tests in accordance with EN 13964 and apply to <strong>the</strong> hangers and <strong>the</strong>ir grid connections only.No account has been taken of <strong>the</strong> strength of top fixings which must be selected as appropriate for <strong>the</strong> supporting structure and estimated load.Availability of products may vary according to location.All measurements in millimetres. All sizes are nominal.Please contact your local Armstrong office for specific product range information.50 www.armstrong-ceilings.co.uk www.armstrong-ceilings.ie
ACCESSORIESAccessoriesSuspension & Hold Down ClipsItem Nr. Description Content / Carton Weight / CartonpcskgBPA 18298210BPA 1837 G Rocking hanger 100 2,0014818BPA 1838 G Hanger for wooden beam 100 3,20BPA 1820 G Beam flange clip 1,6 - 4,8mm thickness 100 2,20BPA 1821 G Beam flange clip 4,8 - 9,5mm thickness 100 3,20BPA 1822 G Clip for quick hanger 1,6 - 4,8mm thickness 100 0,80BPA 1823 G Clip for quick hanger 10 - 15mm thickness 100 3,003855BPA 7890 G Universal retaining clip 100 0,4038BPA 819 G Locking hold down clip, 6-30mm tiles 500 2,40www.armstrong-ceilings.co.uk www.armstrong-ceilings.ie51
AccessoriesACCESSORIESHold Down Clips & AccessoriesItem Nr. Description Content / Carton Weight / Cartonpcskg2370 102BP EHDC 58 AG Exterior hold down clip 150 7,702266BPA 7912 G Hold down clip for 40mm soft fibre panels 100 1,1050BPA 7902 G Hold down clip for 18-25mm soft fibre panels 100 1,103218BPA 425 G Board access clip 100 0,4012 16BPA 7930 G Last tile clip Tegular 25 0,05BPA 7931 G Last tile clip MicroLook 25 0,051. 2. 3.8424BP MCC4 G Mitre closure clip for 6mm Silhouette 200 0,3038BP LFC G Peakform Corner support of lay-in light 50 0,45(Silhouette & 15mm grid)BPA 131 G T bar saddle clip 100 2,70Availability of products may vary according to location.All measurements in millimetres. All sizes are nominal.Please contact your local Armstrong office for specific product range information.52 www.armstrong-ceilings.co.uk www.armstrong-ceilings.ie
ACCESSORIESAccessoriesPerimeter AccessoriesItem Nr. Description Content / Carton Weight / CartonpcskgBPA 328 G Inside corner 19mm 100 0,95BPA 329 G Outside corner 19mm 100 1,25BPA 330 G Inside corner 24mm 100 0,95BPA 331 G Outside corner 24mm 100 1,25BPA 332 G Inside corner for shadowline BP T1508HB 100 1,60BPA 333 G Outside corner for shadowline BP T1508HB 100 1,2013615BPA 0415 G MicroLook border clip 500 0,8519o751362924o75BPA 0324 G Tegular border clip 500 1,156.515BPA 156 G Perimeter fill-in for 15mm grid 500 0,40624BPA 246 G Perimeter fill-in for 24mm grid 500 0,50www.armstrong-ceilings.co.uk www.armstrong-ceilings.ie53
AccessoriesACCESSORIESAdditional AccessoriesItem Nr. Description Content / Carton Weight / CartonpcskgBPA1050G Residential strap hanger 155mm 100 34,50BPA1051G Residential strap hanger 310mm 100 34,50BPA1052G Bent Residential strap hanger 73mm 100 34,50BPA 1796 G Border wedge 200 1,5524mmgridBP UPC AG Universal partition clip for 24 and 15mm incl. Silhouette grids 200 4,0015mmgridBP C1430 G Variable placement hook end detail to suit on site 200 1,95BPA 7876 A Slot tool for hour glass slots 1 5,00BPA SP H <strong>Grid</strong> touch-up paint 1 0,20Availability of products may vary according to location.All measurements in millimetres. All sizes are nominal.Please contact your local Armstrong office for specific product range information.54 www.armstrong-ceilings.co.uk www.armstrong-ceilings.ie
FIRE PERFORMANCEThe fire performance of floor structures protected by Armstrong ceilingtile and grid systems is given in <strong>the</strong> fire assessment document 173816.This document is based on a large number of fire tests conducted byArmstrong on various ceiling tile and grid types. It provides a summaryof <strong>the</strong> performances attainable when <strong>the</strong> complete Armstrong tile andgrid system is installed in accordance with <strong>the</strong> appropriate base firetest and <strong>the</strong> installation variations from <strong>the</strong> base tests that arepermitted.The document assesses <strong>the</strong> performance of <strong>the</strong> majority of<strong>the</strong> different types of Cross Tee and Main Runners manufactured byArmstrong and covers TLX, XL 2 , TL standard and TLX CorrosiveResistant Cross Tees in conjunction with standard andCorrosive Resistant Peakform or square bulb Universal Main Runners.Armstrong testing is generally conducted with <strong>the</strong> ceiling tiles clippeddown, except for certain products under certain conditions belowmezzanine floors.This is to prevent any lifting of <strong>the</strong> tiles during a fire due to a pressurespike or accidental removal of tiles during <strong>the</strong> operation of <strong>the</strong> buildingwhich could stop <strong>the</strong> ceiling from providing <strong>the</strong> required protection.The last tiles in <strong>the</strong>se situations must also be secured using <strong>the</strong>appropriate last tile clip, which also highlights <strong>the</strong> access point to <strong>the</strong>ceiling. Full details regarding <strong>the</strong> use of clips are given in <strong>the</strong>assessment document.The tables below give a summary of <strong>the</strong> performances achievable asstated in <strong>the</strong> assessment document at <strong>the</strong> time of going to print. Thecurrent version of <strong>the</strong> assessment document 173816 and <strong>the</strong>relevant base test report should always be consulted prior to<strong>the</strong> installation of a floor construction to be protected by anArmstrong ceiling system. Copies of <strong>the</strong> assessment and base testsare freely available from our Internal Technical Sales Team on:Freefone 0800 371849 (UK) or 1800 409002 (RoI) or via email atsales-support@armstrong.comAssessed Performance Under Structural Steel Beams - Base Test Report: 134086 (70995 for Clip-In)Board Tegular MicroLook SecondLook Flush Tegular Clip-In 3mm CommentsUltima 90 minutes 60 minutes 60 minutes n/a n/a n/a Includes 500 x 500 and 1200 x 300 MicroLook UltimaUltima dB 60 minutes 60 minutes 60 minutes n/a n/a n/aUltima OP 30 minutes n/a n/a n/a n/a n/aPerla 60 minutes 60 minutes 60 minutes n/a n/a n/aPerla OP 30 minutes n/a n/a n/a n/a n/aSierra 60 minutes 60 minutes 60 minutes n/a n/a n/aBioguard Acoustic 60 minutes 60 minutes 60 minutes n/a n/a n/aBioguard Plain 60 minutes 60 minutes 60 minutes n/a n/a n/aDune dB 60 minutes 60 minutes 60 minutes n/a n/a n/aDune Supreme 60 minutes 60 minutes 30 minutes n/a n/a n/aDune Max 60 minutes 60 minutes 30 minutes n/a n/a n/aDune Plus 60 minutes 60 minutes 30 minutes n/a n/a n/a Includes all 500 x 500 and Colortone Dune Plus tilesFine Fissured 60 minutes 60 minutes 30 minutes 60 minutes n/a n/a Includes Colortone Black, but NOT Sektor or FrequencePlain 60 minutes 60 minutes 30 minutes n/a n/a n/a Does NOT include GraphisCirrus 60 minutes 60 minutes 30 minutes n/a n/a n/a Does NOT include any Cirrus Design tilesTatra 60 minutes 60 minutes n/a n/a n/a n/aCortega 60 minutes 60 minutes n/a n/a n/a n/aMezzanine DL 100 60 minutes n/a n/a n/a n/a n/aOrcal Plain + pad or B15 60 minutes 60 minutes 60 minutes n/a 60 minutes n/a 8mm and 16mm returns. 18mm 100kg/m 3 AFBTF padOrcal Std Perf + pad or B15 60 minutes 60 minutes 60 minutes n/a 60 minutes n/a 8mm and 16mm returns. 18mm 100kg/m 3 AFBTF padOrcal Microperf + pad or B15 60 minutes 60 minutes 60 minutes n/a 60 minutes n/a 8mm and 16mm returns. 18mm 100kg/m 3 AFBTF padOrcal Extra Microperf + pad or B15 60 minutes 60 minutes 60 minutes n/a 60 minutes n/a 8mm and 16mm returns. 18mm 100kg/m 3 AFBTF padOrcal Plain + pad n/a n/a n/a n/a n/a 30 minutes 600 x 600 only. 40mm 45kg/m 3 AFBTF padOrcal Std Perf + pad n/a n/a n/a n/a n/a 30 minutes 600 x 600 only. 40mm 45kg/m 3 AFBTF padOrcal Microperf + pad n/a n/a n/a n/a n/a 30 minutes 600 x 600 only. 40mm 45kg/m 3 AFBTF padOrcal Extra Microperf + pad n/a n/a n/a n/a n/a 30 minutes 600 x 600 only. 40mm 45kg/m 3 AFBTF padAssessed Performance Under Timber Floors - Base Test Report: 167751Board Tegular MicroLook SecondLook Flush Tegular Clip-In 3mm CommentsUltima 60 minutes 60 minutes 60 minutes n/a n/a n/aUltima dB 60 minutes 60 minutes 60 minutes n/a n/a n/aDune dB 60 minutes 60 minutes 60 minutes n/a n/a n/a Main runners at 600mm centres onlyMezzanine DL 100 60 minutes n/a n/a n/a n/a n/aFine Fissured n/a n/a n/a 60 minutes n/a n/aUltima 30 minutes 30 minutes 30 minutes n/a n/a n/aUltima dB 30 minutes 30 minutes 30 minutes n/a n/a n/aDune dB 30 minutes 30 minutes 30 minutes n/a n/a n/aMezzanine DL 100 30 minutes n/a n/a n/a n/a n/aPerla 30 minutes 30 minutes n/a n/a n/a n/aSierra 30 minutes 30 minutes n/a n/a n/a n/aBioguard Acoustic 30 minutes 30 minutes n/a n/a n/a n/aBioguard Plain 30 minutes 30 minutes n/a n/a n/a n/aDune Supreme 30 minutes 30 minutes n/a n/a n/a n/aDune Max 30 minutes 30 minutes n/a n/a n/a n/aDune Plus 30 minutes 30 minutes n/a n/a n/a n/a Includes Colortone Dune Plus tilesFine Fissured 30 minutes 30 minutes n/a 30 minutes n/a n/a Includes Colortone Black, but NOT Sektor or FrequencePlain 30 minutes 30 minutes n/a n/a n/a n/a Does NOT include GraphisCirrus 30 minutes 30 minutes n/a n/a n/a n/a Does NOT include any Cirrus Design tilesTatra 30 minutes 30 minutes n/a n/a n/a n/aCortega 30 minutes 30 minutes n/a n/a n/a n/aAssessed Performance Under Mezzanine Floors - Base Test Report: 120559Board Tegular MicroLook SecondLook Flush Tegular Clip-In 3mm CommentsUltima 60 minutes 60 minutes 30 minutes n/a n/a n/aUltima dB 60 minutes 60 minutes 30 minutes n/a n/a n/aDune dB 60 minutes 60 minutes 30 minutes n/a n/a n/aMezzanine DL 100 60 minutes n/a n/a n/a n/a n/aPerla 30 minutes 30 minutes n/a n/a n/a n/aSierra 30 minutes 30 minutes n/a n/a n/a n/aBioguard Acoustic 30 minutes 30 minutes n/a n/a n/a n/aBioguard Plain 30 minutes 30 minutes n/a n/a n/a n/aDune Supreme 30 minutes 30 minutes n/a n/a n/a n/aDune Max 30 minutes 30 minutes n/a n/a n/a n/aDune Plus 30 minutes 30 minutes n/a n/a n/a n/a Includes Colortone Dune Plus tilesFine Fissured 30 minutes 30 minutes n/a 60 minutes n/a n/a Includes Colortone Black, but NOT Sektor or FrequencePlain 30 minutes 30 minutes n/a n/a n/a n/a Does NOT include GraphisCirrus 30 minutes 30 minutes n/a n/a n/a n/a Does NOT include any Cirrus Design tilesTatra 30 minutes 30 minutes n/a n/a n/a n/aCortega 30 minutes 30 minutes n/a n/a n/a n/awww.armstrong-ceilings.co.uk www.armstrong-ceilings.ie55
LOAD CAPACITY MATRIXLoad values determined from laboratory tests in accordance with EN 13964.System Load Summary (1200 x 1200 layout) - Max Load kg/m 2 - Deflection factor onlySystem Main Runner Primary Secondary L/500 L/400 L/360 L/300Cross Tee Cross Tee (2,4mm) (3mm) (3,3mm) (4mm)Prelude 24 XL 2 BP314032A BP313051B BP312021A 13,3 16,8 18,8 22,7Prelude 24 TLX BP314032A BP133031 BP132031 13,3 16,8 18,7 22,7Prelude 15 XL 2 BP304033A BP303033B BP302033B 13,1 16,5 18,5 22,3Prelude 15 TL BP304033A BP103033A BP102033A 13,1 16,5 18,5 22,3Silhouette 15 XL 2 BP804042G BP803042G BP802042G 11,4 14,4 16,1 19,5Interlude 15 XL 2 BP614042G BP613042G BP612042G 14,5 18,3 20,4 24,7Prelude 35 BP124033A BP123033A BP122033A 12,6 16,1 18,0 21,8Prelude 24 CR - TLX BP284042 BP143032 BP142032 13,3 16,8 18,7 22,7CLEAN ROOM 24 BPEA794044 BPEA793044 BPEA792044 12,8 16,3 18,2 22,11200mmspacing600mm1200mmCross TeesMRMRSystem Load Summary (1200x1800 layout) - Max Load kg/m 2 - Deflection factor onlySystem Main Runner Primary Secondary L/500 L/400 L/360 L/300Cross Tee Cross Tee (3,6mm) (4mm) (4mm) (4mm)Prelude 24 XL 2 BP314032A BP313431A BP312021A 6,3 7,1 7,1 7,1(1800 span)Prelude 24 TLX BP314032A BP133432 BP132031 6,3 7,1 7,1 7,1(1800 span)1200mmspacing600mm1800mmCross TeesMRMRSystem Load Summary (1800x1800 layout) - Max Load kg/m 2 - Deflection factor onlySystem Main Runner Primary Secondary L/500 L/400 L/360 L/300Cross Tee Cross Tee (3,6mm) (4mm) (4mm) (4mm)Prelude Sixty 2 24 - XL 2 BP404093G BP313431A BP312021A 6,3 7,1 7,1 7,1Prelude Sixty 2 24 - TLX BP404093G BP133432 BP132031 6,3 7,1 7,1 7,11800mmspacing600mm1800mmCross TeesMRMR56 www.armstrong-ceilings.co.uk www.armstrong-ceilings.ie
www.armstrong-ceilings.iewww.armstrong-ceilings.co.ukWestern EuropeBelgium & LuxembourgArmstrong Building Products B.V.Bureaux Commerciaux BelgiqueOffice Building QuadriumClaudius Prinsenlaan 1264818 CP BredaNederlandTel: (+32) 02 223 00 72Fax: (+31) 076 521 04 07e-mail: benelux-info@armstrong.comwww.armstrong-plafonds.beGermany & SwitzerlandArmstrong Building ProductsKundenserviceOffice Building QuadriumClaudius Prinsenlaan 1264818 CP BredaNiederlandeTel: (+49) 0251 7603 210Fax: (+49) 0251 7603 593e-Mail: deutsche-info@armstrong.comwww.armstrong-decken.dewww.armstrong-decken.atwww.armstrong.chFirmensitzArmstrong Building Products GmbHRobert-Bosch Strasse 1048153 MünsterDeutschlandSpainArmstrong Building ProductsOficina de ventas EspañaImmeuble Paryseine3 Allée de la Seine94854 Ivry-sur-SeineFranciaTel: (+ 34) 91 642 04 99LLAMADA GRATIUTA 00 800 90 21 03 68Fax: (+33) 1 4521 04 11e-mail: info-espana@armstrong.comwww.armstrong.es/techosSede SocialArmstrong Architectural Products SLAribau, 308, Entresuelo 1a08006 BarcelonaEspañaPortugalArmstrong Floor ProductRua de Manuel Assunçao de Falcao, 634475-041 Santa Maria de Avioso - MaiaPortugalTel.: (+351) 22 982 81 10Fax: (+351) 22 982 81 19service_portugal@armstrong.comwww.armstrong.com.ptAdvisory noteAll photographic and design elements supplied in this <strong>brochure</strong>do not necessarily reflect any recommendation by any of <strong>the</strong>companies named in this <strong>brochure</strong> as to <strong>the</strong> proper use orrecommended methods of installation of suspended ceilingsand are supplied only as informative material.For technical reasons in printing, differences may appearbetween colours printed in this <strong>brochure</strong> and <strong>the</strong> actualFrance & French Speaking AfricaArmstrong Building Products SASBureaux Commerciaux FranceImmeuble Paryseine3 Allée de la Seine94854 Ivry-sur-SeineAPPEL GRATUIT : 0800 41 36 43Fax: (+33) 1 45 21 04 11e-mail: info-France@armstrong.comwww.armstrong.fr/plafondsSiège socialArmstrong Building Products SAS67 Rue de SalinsBP 8925300 PontarlierFranceItaly & GreeceArmstrong Building ProductsUfficio Commerciale ItaliaImmeuble Paryseine3 Allée de la Seine94854 Ivry-sur-SeineFranciaTel: (+39) 02 66 22 76 50Fax: (+39) 02 66 20 14 27e-mail: info-italia@armstrong.comwww.armstrong-soffitti.itwww.armstrong-europe.comSede Legale:Armstrong Building Products s.r.lVicolo Diomede Pantaleoni, 420 161 MilanoItaliaNe<strong>the</strong>rlandsArmstrong Building Products B.V.Verkoopkantoor NederlandOffice Building QuadriumClaudius Prinsenlaan 1264818 CP BredaNederlandTel: (+31) 076 521 77 33Fax: (+31) 076 521 04 07e-mail: benelux-info@armstrong.comwww.armstrong.nl/plafondsHoofdkantoorArmstrong Building Products BVNoorderstraat 163-1659611 AD SappemeerHollandUnited KingdomArmstrong World Industries LtdBuilding Products DivisionArmstrong House38 Market SquareUxbridge UB8 1NGFREEFONE : 0800 371849Fax: (+44) 1895 274287e-mail: sales-support@armstrong.comwww.armstrong-ceilings.co.ukRepublic of IrelandArmstrong World Industries Ltd.108 Greenlea RoadTerenureCo Dublin 6WIrelandFREEFONE Tel: 1800 409002Tel: (00) 3531 4991701Fax: (00) 3531 4907061e mail: sales-support@armstrong.comwww.armstrong-ceilings.ieCentral Europe North(DK/EE/FIN/IS/LT/LV/N/PL/S)Armstrong Building Products BVSp.z.o.o. Oddział w Polsceul. Domaniewska 3702-672 WarszawaPolandTel: (+48) 0 22 337 86 10/ 86 11Fax: (+48) 0 22 337 86 12e-mail: service-ce@armstrong.comLatvia www.armstrong.lvLithuania www.armstrong.ltNorway www.armstrong.noPoland www.armstrong.plSweden www.armstrong.seCentral Europe South(CZ/H/RO/SK/SL)Bureaux Commerciaux FranceImmeuble Paryseine3 Allée de la Seine94854 Ivry-sur-SeineTel: (+33) 1 43 90 45 40Fax: (+33) 1 45 21 04 11e-mail: service-ce@armstrong.comCzech Republic www.armstrong.czHungary www.armstrong.co.huRomania www.armstrong.roSerbia: www.armstrong.rsSlovakia www.armstrong.skSlovenia www.armstrong.siproduct. The choice of colours should always be made from asample of <strong>the</strong> product.All statements and technical information contained in this<strong>brochure</strong>, or any publication of <strong>the</strong> companies named in this<strong>brochure</strong>, relating to Armstrong ceilings are based on resultsobtained under laboratory test conditions. It is <strong>the</strong> responsibilityof <strong>the</strong> user to verify with <strong>the</strong> seller of <strong>the</strong> products in writingEastern EuropeCISArmstrong Moscow GmbHPark Place, office E502# 113/1, Leninsky ProspektMoscow 117198RussiaTel: (+7) 495 956 5100Fax: (+7) 495 956 5101e-mail: info-cis@armstrong.comRussian Federation www.armstrong.ruUkraine/Belarus www.armstrong.com.uaKhazahkstan www.armstrong.kzKyrgyzstan www.armstrong.kgUzbekistan www.armstrong.uzAfrica/Middle East/TurkeyArmstrong World Industries LtdAfrica Middle East Turkey DivisionArmstrong House38 Market SquareUxbridge UB8 1NGTel: (+44) 01895 251122Fax: (+44) 01895 272928e-mail: sales-support@armstrong.comwww.armstrong-europe.comIsraël www.armstrong.co.ilSouth Africa www.armstrong-ceilings.zaTurkey www.armstrong.com.trAsiaIndiaArmstrong World Industries (India) Pvt Ltd3rd floor, “C” Wing, Mhatre Pen BuildingSenapati Bapat MargDadar WestMUMBAI 400 028IndiaTel: (+91) 22 2430 4574/4580Fax: (+91) 22 2430 4506www.armstrong.inthat such statements and information are appropriate to <strong>the</strong>specific use intended. Sales of <strong>the</strong> products and liability of <strong>the</strong>selling companies are in accordance with <strong>the</strong> terms andconditions of sale of <strong>the</strong> selling company.All product specifications are subject to modifications withoutprior notice.PG 2901 Produced by The Design Quorum, Gerrards Cross, Bucks UK. Tel: 01753 891707Printed on chlorine free paper from sustainable resources53


