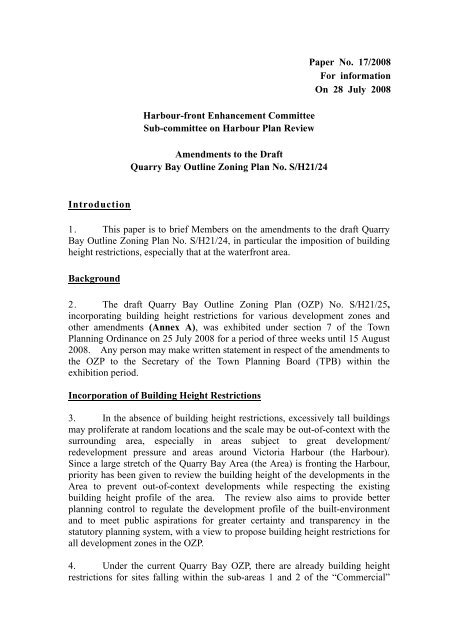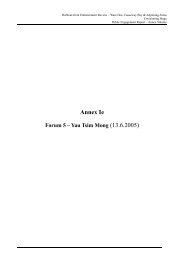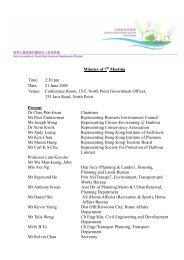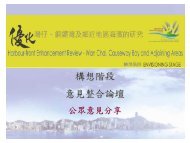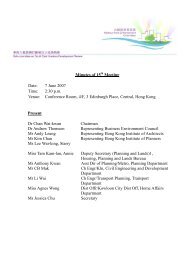Paper No. 17/2008 For information On 28 July ... - Our Harbour Front
Paper No. 17/2008 For information On 28 July ... - Our Harbour Front
Paper No. 17/2008 For information On 28 July ... - Our Harbour Front
- No tags were found...
Create successful ePaper yourself
Turn your PDF publications into a flip-book with our unique Google optimized e-Paper software.
<strong>Harbour</strong>-front Enhancement CommitteeSub-committee on <strong>Harbour</strong> Plan ReviewAmendments to the DraftQuarry Bay Outline Zoning Plan <strong>No</strong>. S/H21/24<strong>Paper</strong> <strong>No</strong>. <strong>17</strong>/<strong>2008</strong><strong>For</strong> <strong>information</strong><strong>On</strong> <strong>28</strong> <strong>July</strong> <strong>2008</strong>Introduction1. This paper is to brief Members on the amendments to the draft QuarryBay Outline Zoning Plan <strong>No</strong>. S/H21/24, in particular the imposition of buildingheight restrictions, especially that at the waterfront area.Background2. The draft Quarry Bay Outline Zoning Plan (OZP) <strong>No</strong>. S/H21/25,incorporating building height restrictions for various development zones andother amendments (Annex A), was exhibited under section 7 of the TownPlanning Ordinance on 25 <strong>July</strong> <strong>2008</strong> for a period of three weeks until 15 August<strong>2008</strong>. Any person may make written statement in respect of the amendments tothe OZP to the Secretary of the Town Planning Board (TPB) within theexhibition period.Incorporation of Building Height Restrictions3. In the absence of building height restrictions, excessively tall buildingsmay proliferate at random locations and the scale may be out-of-context with thesurrounding area, especially in areas subject to great development/redevelopment pressure and areas around Victoria <strong>Harbour</strong> (the <strong>Harbour</strong>).Since a large stretch of the Quarry Bay Area (the Area) is fronting the <strong>Harbour</strong>,priority has been given to review the building height of the developments in theArea to prevent out-of-context developments while respecting the existingbuilding height profile of the area. The review also aims to provide betterplanning control to regulate the development profile of the built-environmentand to meet public aspirations for greater certainty and transparency in thestatutory planning system, with a view to propose building height restrictions forall development zones in the OZP.4. Under the current Quarry Bay OZP, there are already building heightrestrictions for sites falling within the sub-areas 1 and 2 of the “Commercial”
- 2 -(“C”) zone, and sub-areas 1 and 2 of the “Other Specified Uses (OU) (Culturaland/or Commercial, Leisure and Tourism Related Uses)” zone. The heightrestrictions of 100mPD and 130mPD respectively for the “C (1)” and “C (2)”zones at Hoi Chak Street are intended to preserve the existing coherent steppedbuilding height profile and the view to the ridgelines which provide a backdropto the Area. The building height restrictions of 35mPD and 25mPDrespectively imposed on the “OU(1)” and “OU(2)” zones at Hoi Yu Street alongthe waterfront was to preserve public view to and from the <strong>Harbour</strong>. Thecurrent review focuses on the imposition of building height restrictions ondevelopment zones without such control.Overall Building Height Concept (Plan 1)5. The building height restrictions are imposed to preserve the views to theridgelines from public vantage point at middle of the ex-Kai Tak airport runwayand to adopt and reinforce the stepped building height profile of the Area withlower developments along the waterfront, gradually increasing to the inland,foothill and the uphill areas. The review of the building height restrictions hastaken account of the area context, existing topography, air ventilation/windcirculation, local character, existing height profile, planning intention,redevelopment potential, development right and urban design principles. An airventilation assessment (AVA) by expert evaluation of the Area was alsoundertaken to assess the likely impacts of the building height restrictions ofdevelopment sites on the pedestrian wind environment.6. The Area includes a few large residential developments (e.g. TaikooShing, Kornhill and Nam Fung Sun Chuen) which have been comprehensivelydeveloped according to respective master development plan under leases.The existing stepped building height profile should be respected and is worthretaining. The proposed building height restrictions aim at reinforcing theexisting stepped height profile allowing a reasonable floor-to-floor height tomeet modern day standard. The general height bands are set at 15m intervalfor a major part of the Area.7. Located at the waterfront and surrounded by low-rise GICfacilities with the Quarry Bay Park to its west and southwest, the Lei King Wandevelopment is comparatively lower in intensity in terms of block layout(53-60mPD & 20-21 storeys) and is more spacious enjoying an open park viewand a panoramic harbour view. The existing character should be maintainedas an open area providing a visual relief to the area and a relatively low heightprofile of the area should be retained. Located along the waterfront to thesoutheast corner of the Area is the high-rise residential development GrandPromenade of 214-219mPD, which is out-of-context and incompatible with thesurrounding environment. Taking into consideration its prominent locationon the waterfront, it is proposed that the claim of existing building height willnot be allowed and to restrict the height of the building at 160mPD upon
- 3 -redevelopment in the long run to avoid out-of-context and incompatibledevelopment with the surrounding development and the waterfront setting.8. Developments in Taikoo Place are governed by an approvedmaster layout plan and most of the buildings have been developed to high-risecommercial/office buildings (ranges from 159mPD to <strong>17</strong>5mPD) and theexcessively tall building at <strong>On</strong>e Island East (301mPD). A higher height bandis set for Taikoo Place to recognize its role as a secondary commercial/officenode but at the same time giving due regard to the need to preserve public viewto the ridgeline from the vantage point at the middle of the ex-Kai Tak airportrunway. Existing developments intruding into the 20% building-free zone ofthe ridgeline (Cambridge House of 159mPD) or breaching the ridgeline (<strong>On</strong>eIsland East of 301mPD) will be restricted to the stipulated height restrictions of140mPD and 220mPD respectively upon redevelopment, and the claim ofexisting building heights will not be allowed.9. <strong>For</strong> the other commercial sites around Taikoo Place, the proposedbuilding height restrictions of 130mPD has taken into consideration the heightrestrictions for commercial sites in the <strong>No</strong>rth Point area. However, thebuilding height restrictions for the commercial centres of Kornhill at KornhillRoad will be kept to their existing heights to maintain an open vista and visualrelief for surrounding residential developments. Similarly, the height of theexisting shopping mall of Cityplaza will be maintained to provide openness inthe Taikoo Shing residential area.10. Taking into account of the considerations mentioned above, sixteenbuilding height bands range from 45mPD to 220mPD for “C”, “ComprehensiveDevelopment Area” (“CDA”), “Residential (Group A)” (“R(A)”), “Residential(Group B)” (“R(B)”) and “OU (Residential cum Public Transport Terminus,Commercial and Community Facilities)” zones within the Area are proposed.In general, proposed building height restrictions along waterfront and adjacent tothe Quarry Bay Park is relatively lower ranging from 80mPD to 105mPD to becompatible with the waterfront setting and maintain an open view to the Parkand the <strong>Harbour</strong>, and increase towards inland with an average of 15mPDgradation i.e. from 90mPD, 105mPD, 120mPD rising to 165mPD at the upperfoothill at south of the Area.11. The various building height bands are as follows:Major Residential Developments and scattered Commercial Sites inthe Area(a) A maximum Building Height of 80mPD for the three “R(A)”sites located at Lei King Wan waterfront area. The proposedbuilding height band has taken the prominent waterfront locationinto consideration to prevent massive wall effect and maintain an
- 4 -open view to the Quarry Bay Park and the <strong>Harbour</strong>. A maximumBuilding Height of 100mPD for area zoned “R(A)” in the innerpart of the Lei King Wan area to follow the stepped height profile.(b) A maximum Building Height of 90mPD for “R(A)” and “C” sitesto the immediate south of the Quarry Bay Park to retain the openview to and from the Quarry Bay Park.(c) A maximum Building Height of 105mPD for “R(A)” sites inbetween Taikoo Wan Road and Taikoo Shing Road following astepped height profile. It also applied for the “R(A)” sites to theeast of King’s Road and in close proximity to the Quarry Bay Park.(d) A maximum Building Height of 120mPD for areas covering the“R(A)” sites mainly along both sides of the King’s Road. The“R(B)” sites south of King’s Road and Kornhill Road, includingthe Floridian and <strong>No</strong>. 1-10 Sai Wan Terrace are also subject to thisheight restriction which follows a stepped height profile.(e) A maximum Building Height of 135mPD for the “R(A)” sitecovering the Kornvill and “R(B)” sites on the south-western part ofthe Area including Mount Parker Lodge, Nam Fung Sun Chuenand Block H of the Kornhill(Upper) development. The “R(B)”site are located on a higher platform at the foothill area and thebuilding height band follows a stepped height profile.(f) A maximum Building Height of 150mPD and 165mPD forresidential blocks of the Kornhill (Upper) development locatedwithin the “R(B)” zone. The two height bands follow the steppedheight profile along the rising topography to the uphill area.(g) A maximum Building Height of 160mPD for a waterfront siteoccupied by “OU(Residential cum Public Transport Terminus,Commercial and community Facilities)” zone covering the Grandpromenade development. Taking into consideration its prominentlocation on the waterfront and to avoid out-of-context developmentwithin the waterfront setting, it is proposed that the claim ofexisting building height should not be allowed and to restrict theheight of the building at 160mPD upon redevelopment. Thisheight band has taken the development intensity into consideration.Major Commercial Developments at Cityplaza, Kornhill Plaza andTaikoo Place(h) A maximum Building Height of 45mPD and 135mPD for thearea zoned “C” covering the shopping mall of Cityplaza with
- 5 -existing height of 45mPD to be retained providing an open vistafor the surrounding residential developments. A maximum buildingheight of 135mPD for the “C” site with a proposed hoteldevelopment of 135mPD under construction.(i) A maximum Building Height of 85mPD and 100mPD forKornhill Plaza zoned “C” located to north and south of KornhillRoad and enclosed by Kornhill Garden and Kornhill(Lower)respectively. The building height restriction reflects the existingbuilding heights which acts as a central vista and provides a visualrelief for the adjacent residential developments.(j) A maximum Building Height of 130mPD for the sites zoned“CDA” and “C” fronting the Quarry Bay Park to north of TongChong Street and the “C” sites bounded by Tong Chong Street,King’s Road and Pan Hoi Street.(k) A maximum Building Height of 140mPD for area covering theCambridge House with an existing building height of 159mPDwhich has breached the 20% building-free zone of the ridgeline.Redevelopment of the site would be subject to the building heightrestriction of 140mPD to avoid breaching the 20% building-freezone of the ridgeline and the claim existing building height will notbe allowed upon redevelopment.(l) A maximum Building Height of 160mPD, <strong>17</strong>0mPD, 200mPDand 220mPD for the areas zoned “CDA” and “C” to south of TongChong Street at Taikoo Place and Westlands Road. The buildingheight bands have taken into account the need to preserve the 20%building-free zone of the ridgeline when viewed from the publicvantage point at the middle of the ex-Kai Tak airport runway.The commercial building <strong>On</strong>e Island East of 301mPD hasbreached the ridgeline, which will be restricted to a maximum of220mPD upon redevelopment to avoid breaching the 20%building-free zone of the ridgeline and the claim of existingbuilding height is not allowed upon redevelopment.12. As most “Government, Institution or Community” sites and some sitesdesignated for “Other Specified Uses” are relatively low-rise developments andcould serve as breathing space and visual relief in this crowded and built-up area,building height restrictions for these sites are imposed mostly to contain theirdevelopment scale or to reflect their existing building height.<strong>No</strong>n-Building Areas and Building Gaps13. To facilitate better air ventilation in the Area, the AVA has
- 6 -recommended to retain/provide open areas to create east-west and north-souththrough route as major flow paths for prevailing easterly and summersouth-westerly winds. Various sites along the major flow paths zoned “C”,“CDA”, “R(A)” and “G/IC” are designated as non-building areas with theintention to create east-west and north-south air/wind paths uponredevelopment to direct prevailing wind to the downstream areas. The width ofthese non-building areas mainly to retain the existing gaps between buildingsof around 10m-wide with a wider opening of 15m-wide at the eastern end ofTaikoo Wan Road as the major entrance of the prevailing easterly wind to thiseast-west air/wind path. Gaps between buildings play a key role in creatingair paths by appropriate disposition of building blocks within a site. Buildinggaps on sites zoned “R(A)” at Shipyard Lane and “R(A)” & “G/IC” zones atQuarry Bay Street will be created by demarcating strips of land subject tobuilding height restrictions above podium levels.Conclusion14. Members are invited to note the amendments to the draft Quarry BayOZP, in particular the imposition of building height restrictions.AttachmentAnnex A Amendments to the Draft Quarry Bay OZP <strong>No</strong>. S/H21/25Plan 1 Building height restrictions under the draft Quarry Bay OZPHong Kong District Planning OfficePlanning Department<strong>July</strong> <strong>2008</strong>


