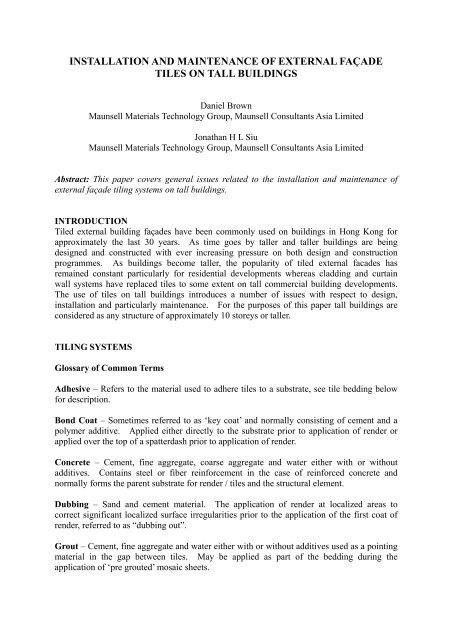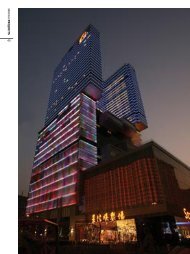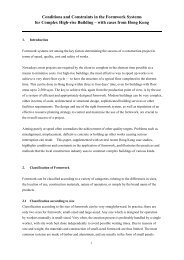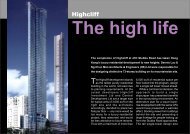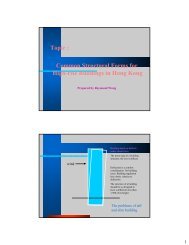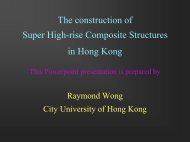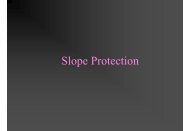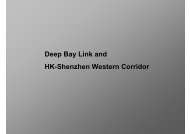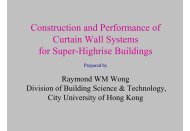installation and maintenance of external façade tiles on tall buildings
installation and maintenance of external façade tiles on tall buildings
installation and maintenance of external façade tiles on tall buildings
You also want an ePaper? Increase the reach of your titles
YUMPU automatically turns print PDFs into web optimized ePapers that Google loves.
Intermediate substrate - S<str<strong>on</strong>g>and</str<strong>on</strong>g> <str<strong>on</strong>g>and</str<strong>on</strong>g> cement material either with or without additives appliedto the substrate as an intermediate layer to level irregularities <str<strong>on</strong>g>and</str<strong>on</strong>g> provide desired pr<str<strong>on</strong>g>of</str<strong>on</strong>g>ile.Often referred to as ‘render’ for <str<strong>on</strong>g>external</str<strong>on</strong>g> applicati<strong>on</strong>, the terms plaster <str<strong>on</strong>g>and</str<strong>on</strong>g> render have thesame meaning.Mortar – Cement <str<strong>on</strong>g>and</str<strong>on</strong>g> fine aggregates either with or without an additive, refers primarily tomortar bedding for <str<strong>on</strong>g>tiles</str<strong>on</strong>g> although renders <str<strong>on</strong>g>and</str<strong>on</strong>g> tile grouts may also be mortars.Plaster – See intermediate substrate above.Render –See intermediate substrate above.Slurry – Cement <str<strong>on</strong>g>and</str<strong>on</strong>g> water either with or without additives that is sometimes used as a tilebedding material.Spatterdash – Mixture in varying proporti<strong>on</strong>s <str<strong>on</strong>g>of</str<strong>on</strong>g> s<str<strong>on</strong>g>and</str<strong>on</strong>g>, cement, water <str<strong>on</strong>g>and</str<strong>on</strong>g> possibly additivesplattered <strong>on</strong>to the substrate prior to the applicati<strong>on</strong> <str<strong>on</strong>g>of</str<strong>on</strong>g> the render intermediate substrate.Substrate – The building structure to which finishes are applied, normally either c<strong>on</strong>crete orbrick / block-work.Tile – Used as a decorative <str<strong>on</strong>g>and</str<strong>on</strong>g> protective finish to the exterior <str<strong>on</strong>g>of</str<strong>on</strong>g> <strong>buildings</strong>, normally eitherceramic, porcelain, glass, homogenous or natural st<strong>on</strong>e <str<strong>on</strong>g>and</str<strong>on</strong>g> either glazed or unglazed.Tile Bedding – A thick or thin bed tile adhesive (<str<strong>on</strong>g>of</str<strong>on</strong>g>ten proprietary product) or mortar systemused to adhere <str<strong>on</strong>g>tiles</str<strong>on</strong>g> to the substrate or intermediate substrate.Comm<strong>on</strong>ly Used Tiling SystemsThe majority <str<strong>on</strong>g>of</str<strong>on</strong>g> <strong>tall</strong> <strong>buildings</strong> in H<strong>on</strong>g K<strong>on</strong>g with <str<strong>on</strong>g>external</str<strong>on</strong>g> façade tiling systems arec<strong>on</strong>structed using reinforced c<strong>on</strong>crete, where the reinforced c<strong>on</strong>crete or sometimes blockworkacts as the substrate <strong>on</strong>to which the <str<strong>on</strong>g>tiles</str<strong>on</strong>g> are applied normally with the use <str<strong>on</strong>g>of</str<strong>on</strong>g> a renderintermediate substrate.Tile system defects causing problems can be c<strong>on</strong>veniently broken down into two categories;design <str<strong>on</strong>g>and</str<strong>on</strong>g> workmanship. For the purposes <str<strong>on</strong>g>of</str<strong>on</strong>g> this paper design is taken to include allaspects <str<strong>on</strong>g>of</str<strong>on</strong>g> material selecti<strong>on</strong>, specificati<strong>on</strong>, design, detailing <str<strong>on</strong>g>and</str<strong>on</strong>g> provisi<strong>on</strong> <str<strong>on</strong>g>of</str<strong>on</strong>g> resources.Workmanship covers all aspects <str<strong>on</strong>g>of</str<strong>on</strong>g> c<strong>on</strong>structi<strong>on</strong> under the c<strong>on</strong>trol <str<strong>on</strong>g>of</str<strong>on</strong>g> the site tradesmen suchas surface preparati<strong>on</strong>, mixing, applicati<strong>on</strong> timing, correct use <str<strong>on</strong>g>of</str<strong>on</strong>g> materials, etc.DesignDesign guidelines for <str<strong>on</strong>g>external</str<strong>on</strong>g> wall <str<strong>on</strong>g>tiles</str<strong>on</strong>g> are given in British St<str<strong>on</strong>g>and</str<strong>on</strong>g>ards (BS). The followingBS are currently available to provide the necessary design guidance <str<strong>on</strong>g>and</str<strong>on</strong>g> for historical reas<strong>on</strong>sare the st<str<strong>on</strong>g>and</str<strong>on</strong>g>ards must comm<strong>on</strong>ly referred to in H<strong>on</strong>g K<strong>on</strong>g:• BS 5385 Part 2: 1991 Wall <str<strong>on</strong>g>and</str<strong>on</strong>g> Floor Tiling. Code <str<strong>on</strong>g>of</str<strong>on</strong>g> practice for the design <str<strong>on</strong>g>and</str<strong>on</strong>g><str<strong>on</strong>g>ins<strong>tall</strong>ati<strong>on</strong></str<strong>on</strong>g> <str<strong>on</strong>g>of</str<strong>on</strong>g> <str<strong>on</strong>g>external</str<strong>on</strong>g> ceramic wall tiling <str<strong>on</strong>g>and</str<strong>on</strong>g> mosaics.• BS EN 12004: 2001 Adhesives for <str<strong>on</strong>g>tiles</str<strong>on</strong>g>. Definiti<strong>on</strong>s <str<strong>on</strong>g>and</str<strong>on</strong>g> specificati<strong>on</strong>s. (replacementfor the old BS 5980:1980 Specificati<strong>on</strong> for adhesives for use with ceramic <str<strong>on</strong>g>tiles</str<strong>on</strong>g> <str<strong>on</strong>g>and</str<strong>on</strong>g>mosaics)• BS 5262: 1991 Code <str<strong>on</strong>g>of</str<strong>on</strong>g> practice for <str<strong>on</strong>g>external</str<strong>on</strong>g> renderings
The majority <str<strong>on</strong>g>of</str<strong>on</strong>g> H<strong>on</strong>g K<strong>on</strong>g specificati<strong>on</strong>s are based <strong>on</strong> these BS or the older versi<strong>on</strong>s thathave been withdrawn <str<strong>on</strong>g>and</str<strong>on</strong>g> superseded.Reinforced c<strong>on</strong>crete (including the majority <str<strong>on</strong>g>of</str<strong>on</strong>g> <str<strong>on</strong>g>tiles</str<strong>on</strong>g> substrate) is normally designed inaccordance with BS 8110 Part 1: 1997 Structural use <str<strong>on</strong>g>of</str<strong>on</strong>g> c<strong>on</strong>crete. Code <str<strong>on</strong>g>of</str<strong>on</strong>g> practice for design<str<strong>on</strong>g>and</str<strong>on</strong>g> c<strong>on</strong>structi<strong>on</strong>.Specificati<strong>on</strong>s <str<strong>on</strong>g>and</str<strong>on</strong>g> st<str<strong>on</strong>g>and</str<strong>on</strong>g>ards relevant to <str<strong>on</strong>g>external</str<strong>on</strong>g> wall <str<strong>on</strong>g>tiles</str<strong>on</strong>g> have been reviewed. The keyclauses reviewed vary somewhat in detail but essentially synthesise to a two-fold structure:• direct applicati<strong>on</strong> <str<strong>on</strong>g>of</str<strong>on</strong>g> tile/tile bedding to a parent c<strong>on</strong>crete substrate or the use <str<strong>on</strong>g>of</str<strong>on</strong>g> anintermediate render stratum to smooth irregularities in the parent substrate.• the applicati<strong>on</strong> <str<strong>on</strong>g>of</str<strong>on</strong>g> alternative tile/tile bedding systems directly or indirectly (via therender intermediate) to the parent c<strong>on</strong>crete substrate.Overview <str<strong>on</strong>g>of</str<strong>on</strong>g> St<str<strong>on</strong>g>and</str<strong>on</strong>g>ards for External Wall TilesThe following discussi<strong>on</strong> reviews the tiling system substrata in turn with reference to somest<str<strong>on</strong>g>and</str<strong>on</strong>g>ard specificati<strong>on</strong>s. All mix ratios presented refer to batching by volume.The Parent SubstrateNormally c<strong>on</strong>crete or block-work, must satisfy certain requirements for cleanliness,soundness/integrity <str<strong>on</strong>g>and</str<strong>on</strong>g> dimensi<strong>on</strong>al flatness. Such requirements are stated in mostspecificati<strong>on</strong>s <str<strong>on</strong>g>and</str<strong>on</strong>g> st<str<strong>on</strong>g>and</str<strong>on</strong>g>ards in broad terms with particular flatness/smoothness criteria.Failure to achieve the latter necessitates the use <str<strong>on</strong>g>of</str<strong>on</strong>g> an intermediate render substrate.BS 5385 Pt 2 :1991 recommends the c<strong>on</strong>crete substrate is allowed to dry for 6 weeks beforerender or tile bedding applicati<strong>on</strong>. The intenti<strong>on</strong> is to reduce shrinkage <str<strong>on</strong>g>and</str<strong>on</strong>g> the risk <str<strong>on</strong>g>of</str<strong>on</strong>g>deb<strong>on</strong>ding.SpatterdashSpatterdash is used at the c<strong>on</strong>crete/render interface to improve mechanical b<strong>on</strong>d, <str<strong>on</strong>g>and</str<strong>on</strong>g> isapplied to partially cover the c<strong>on</strong>crete surface. It is comm<strong>on</strong> in local specificati<strong>on</strong>s but tendsto be opti<strong>on</strong>al in internati<strong>on</strong>al specificati<strong>on</strong>s <str<strong>on</strong>g>and</str<strong>on</strong>g> could be replaced by or used in c<strong>on</strong>juncti<strong>on</strong>with a b<strong>on</strong>d coat. Typically a 1:2 cement:granite fines mix is used in H<strong>on</strong>g K<strong>on</strong>g.B<strong>on</strong>d CoatThe b<strong>on</strong>d coat is normally applied to the cleaned c<strong>on</strong>crete/spatterdash (if used) surface justprior to render applicati<strong>on</strong>. Typically specificati<strong>on</strong>s insist “apply the render whilst the b<strong>on</strong>dcoat is still tacky”. The b<strong>on</strong>d coat is normally a mix <str<strong>on</strong>g>of</str<strong>on</strong>g> cement <str<strong>on</strong>g>and</str<strong>on</strong>g> water. An additive mayalso be used (particularly if used in the render); compatible additives are supplied by thematerials manufacturer.The “b<strong>on</strong>d coat applicati<strong>on</strong>” is <strong>on</strong>e <str<strong>on</strong>g>of</str<strong>on</strong>g> the most critical in achieving acceptable adhesi<strong>on</strong> b<strong>on</strong>dstrength for the tiling system, because the comm<strong>on</strong> failure positi<strong>on</strong> is at the c<strong>on</strong>crete substrateto render interface.RenderRender forms the intermediate substrate <str<strong>on</strong>g>and</str<strong>on</strong>g> is normally a 1:3 cement:s<str<strong>on</strong>g>and</str<strong>on</strong>g> mix applied to amaximum thickness not exceeding 20mm, but more comm<strong>on</strong>ly to 15mm or less.
Pre-packaged or ready mix “mortars” are comm<strong>on</strong>ly used to form the intermediate substrate.These are not to be c<strong>on</strong>fused with “tile bedding mortars”.The current Singaporean specificati<strong>on</strong> c<strong>on</strong>tains adhesi<strong>on</strong> strength performance criteria for<str<strong>on</strong>g>external</str<strong>on</strong>g> plasters combined with paint systems (these are not applied to plasters with tilingsince Singapore generally does not use <str<strong>on</strong>g>external</str<strong>on</strong>g> tiling). These <str<strong>on</strong>g>external</str<strong>on</strong>g> adhesi<strong>on</strong> strengthrequirements for plaster range from 0.25 to 0.4 MPa depending <strong>on</strong> the applicati<strong>on</strong> criteri<strong>on</strong>c<strong>on</strong>cerned.Typically plasters are required to air dry for 2-3 weeks before tiling applicati<strong>on</strong> under BritishSt<str<strong>on</strong>g>and</str<strong>on</strong>g>ards. C<strong>on</strong>sequently tiling should not be applied until a minimum period <str<strong>on</strong>g>of</str<strong>on</strong>g> 8-9 weekshas elapsed to accommodate shrinkage <str<strong>on</strong>g>of</str<strong>on</strong>g> the c<strong>on</strong>crete <str<strong>on</strong>g>and</str<strong>on</strong>g> plaster substrates.Tile BeddingTile bedding is perhaps the most c<strong>on</strong>fusing applicati<strong>on</strong> in terms <str<strong>on</strong>g>of</str<strong>on</strong>g> diversity <str<strong>on</strong>g>and</str<strong>on</strong>g> terminology.Two principal form <str<strong>on</strong>g>of</str<strong>on</strong>g> tile bedding exist:• Thick <str<strong>on</strong>g>and</str<strong>on</strong>g> Thin Bed “Adhesives”• Cement <str<strong>on</strong>g>and</str<strong>on</strong>g> S<str<strong>on</strong>g>and</str<strong>on</strong>g> Mortar BeddingThe type <str<strong>on</strong>g>of</str<strong>on</strong>g> tile bedding applied depends <strong>on</strong> the nature <str<strong>on</strong>g>of</str<strong>on</strong>g> the tile <str<strong>on</strong>g>and</str<strong>on</strong>g> that <str<strong>on</strong>g>of</str<strong>on</strong>g> the substrate.Normally two basic classificati<strong>on</strong>s <str<strong>on</strong>g>of</str<strong>on</strong>g> tile are provided: ceramic <str<strong>on</strong>g>tiles</str<strong>on</strong>g> <str<strong>on</strong>g>and</str<strong>on</strong>g> mosaic <str<strong>on</strong>g>tiles</str<strong>on</strong>g>. Therelati<strong>on</strong>ship <str<strong>on</strong>g>of</str<strong>on</strong>g> each to the different bedding systems are discussed below.Mosaic Tile Bedding SystemsBS 5385 str<strong>on</strong>gly recommends that adhesives (thick <str<strong>on</strong>g>and</str<strong>on</strong>g> thin-bed) are used for <str<strong>on</strong>g>external</str<strong>on</strong>g> tiling.The <strong>on</strong>ly excepti<strong>on</strong> is the opti<strong>on</strong> to use cement:s<str<strong>on</strong>g>and</str<strong>on</strong>g> mortar bed for mosaic <str<strong>on</strong>g>tiles</str<strong>on</strong>g>. Bothsystems are applied as float coats to the background. The cement:s<str<strong>on</strong>g>and</str<strong>on</strong>g> mortar bed is appliedto a depth not exceeding 10mm <str<strong>on</strong>g>and</str<strong>on</strong>g> has to stiffen slightly before tile applicati<strong>on</strong>. A 1:1cement s<str<strong>on</strong>g>and</str<strong>on</strong>g> “grout” mix should be used to pre-grout paper-backed mosaics or should befloated <strong>on</strong> the mortar bed in the case <str<strong>on</strong>g>of</str<strong>on</strong>g> synthetic strip or mesh back mosaics.Some local specificati<strong>on</strong>s are very similar to each other but differ from the British St<str<strong>on</strong>g>and</str<strong>on</strong>g>ardwith respect to the applicati<strong>on</strong> <str<strong>on</strong>g>of</str<strong>on</strong>g> mosaic tiling.Ceramic Tiling SystemsAs discussed above BS 5385 Pt 2, 1991 recommends thick <str<strong>on</strong>g>and</str<strong>on</strong>g> thin-bed proprietary adhesivesystems be used for ceramic <str<strong>on</strong>g>tiles</str<strong>on</strong>g> since there is greater quality c<strong>on</strong>trol in the producti<strong>on</strong> <str<strong>on</strong>g>of</str<strong>on</strong>g>proprietary products. It no l<strong>on</strong>ger recommends or describes cement:s<str<strong>on</strong>g>and</str<strong>on</strong>g> mortar beddingsystems for ceramic <str<strong>on</strong>g>tiles</str<strong>on</strong>g> since they are not c<strong>on</strong>sidered str<strong>on</strong>g enough.Because <str<strong>on</strong>g>of</str<strong>on</strong>g> the wide ranging types <str<strong>on</strong>g>of</str<strong>on</strong>g> proprietary adhesives available, specificati<strong>on</strong>s stipulatea “catch-all” that they should be used in accordance with manufacturer recommendati<strong>on</strong>s.This is particularly important when manufacturer guarantees are provided. Unlikecement:s<str<strong>on</strong>g>and</str<strong>on</strong>g> mortar systems, laboratory performance criteria are specified to classify <str<strong>on</strong>g>and</str<strong>on</strong>g> testthe five different types <str<strong>on</strong>g>of</str<strong>on</strong>g> adhesives. These stipulate shear <str<strong>on</strong>g>and</str<strong>on</strong>g> adhesi<strong>on</strong> test criteria, am<strong>on</strong>gothers. Since the three local st<str<strong>on</strong>g>and</str<strong>on</strong>g>ards refer to BS 5385 by default they must also infer thatBS EN 12004:2001 applies with its attendant requirements. BS EN 12004:2001 stipulateslaboratory adhesi<strong>on</strong> strength testing requirements with a minimum <str<strong>on</strong>g>of</str<strong>on</strong>g> 0.5MPa. This isgreater than the values used in the Singaporean Specificati<strong>on</strong> for pull-<str<strong>on</strong>g>of</str<strong>on</strong>g>f testing (0.18MPa).
However, it should be noted that laboratory test <str<strong>on</strong>g>and</str<strong>on</strong>g> insitu test performance seldom match(e.g. laboratory adhesi<strong>on</strong> strength test data for pre-bagged renders cannot be achieved in situ).C<strong>on</strong>sequently it cannot be assumed that laboratory test criteria are applicable to site.The term “slurry”, as used in local st<str<strong>on</strong>g>and</str<strong>on</strong>g>ards, refers to cement <str<strong>on</strong>g>and</str<strong>on</strong>g> water (with or withoutadmixtures) applied to “thick-bed cement:s<str<strong>on</strong>g>and</str<strong>on</strong>g> mortar bed system”. It is not defined ortermed an adhesive. C<strong>on</strong>sequently no performance or QC criteria are applied to its use sinceit is not classified as part <str<strong>on</strong>g>of</str<strong>on</strong>g> an “adhesive” system.Local Ceramic Tiling Specificati<strong>on</strong>Local specificati<strong>on</strong>s provide thin-bed adhesive opti<strong>on</strong>s for ceramic tiling. These basicallyrequire compliance with the manufacturer’s recommendati<strong>on</strong>s, grouting up afterwards <str<strong>on</strong>g>and</str<strong>on</strong>g>forming joint widths to respective tile sizes.There are no thick-bed adhesive systems in local specificati<strong>on</strong>s. The <strong>on</strong>ly thick bed systemsspecified involve cement: s<str<strong>on</strong>g>and</str<strong>on</strong>g> mortar bedding systems <str<strong>on</strong>g>and</str<strong>on</strong>g>/or slurry.It is interesting to observe that the cement <str<strong>on</strong>g>and</str<strong>on</strong>g> s<str<strong>on</strong>g>and</str<strong>on</strong>g> mortar bedding is not classified in BS5385 as being either thick or thin bedded but by definiti<strong>on</strong> (up to 10mm thick) falls into thethick bed category which refers to all bedding applicati<strong>on</strong>s exceeding 3mm.Cement <str<strong>on</strong>g>and</str<strong>on</strong>g> s<str<strong>on</strong>g>and</str<strong>on</strong>g> mortar systems that are applied using the “buttering” method directly to theback <str<strong>on</strong>g>of</str<strong>on</strong>g> ceramic <str<strong>on</strong>g>tiles</str<strong>on</strong>g> without a floating coat should comprise 1:3-4 mortars <str<strong>on</strong>g>and</str<strong>on</strong>g> are <strong>on</strong>lyspecified in BS5385 Pt 1 for internal tiling (not <str<strong>on</strong>g>external</str<strong>on</strong>g> tiling).Homogenous TilesThe issue <str<strong>on</strong>g>of</str<strong>on</strong>g> tiling specificati<strong>on</strong> is further complicated by the use <str<strong>on</strong>g>of</str<strong>on</strong>g> homogenous <str<strong>on</strong>g>tiles</str<strong>on</strong>g>, whichrequire special precauti<strong>on</strong>s during <str<strong>on</strong>g>ins<strong>tall</strong>ati<strong>on</strong></str<strong>on</strong>g>. Homogenous <str<strong>on</strong>g>tiles</str<strong>on</strong>g> have a very low moistureabsorpti<strong>on</strong> value <str<strong>on</strong>g>and</str<strong>on</strong>g> therefore can not be c<strong>on</strong>fidently fixed using cement slurries orhydraulically hardening mortars which require some penetrati<strong>on</strong> into the surface <str<strong>on</strong>g>of</str<strong>on</strong>g> the tile.Homogenous <str<strong>on</strong>g>tiles</str<strong>on</strong>g> require the use <str<strong>on</strong>g>of</str<strong>on</strong>g> tile adhesives as their bedding system in order to avoiddelaminati<strong>on</strong> failure at the tile to tile bedding interface.Render Specificati<strong>on</strong> <str<strong>on</strong>g>and</str<strong>on</strong>g> DesignRendering for <str<strong>on</strong>g>external</str<strong>on</strong>g> wall applicati<strong>on</strong>s should comply with BS 5262: 1991 whether or not<str<strong>on</strong>g>tiles</str<strong>on</strong>g> are to be ins<strong>tall</strong>ed <strong>on</strong> the rendering. Where <str<strong>on</strong>g>tiles</str<strong>on</strong>g> are to be ins<strong>tall</strong>ed <strong>on</strong> the renderingthere are additi<strong>on</strong>al requirements c<strong>on</strong>tained in BS 5385 Part 2: 1991 principally with respectto the positi<strong>on</strong>ing <str<strong>on</strong>g>of</str<strong>on</strong>g> movement joints which must pass through the full depth <str<strong>on</strong>g>of</str<strong>on</strong>g> both the tilebedding <str<strong>on</strong>g>and</str<strong>on</strong>g> render.Where <str<strong>on</strong>g>tiles</str<strong>on</strong>g> are to be applied, render is normally used to provide an acceptably level surfaceprior to the applicati<strong>on</strong> <str<strong>on</strong>g>of</str<strong>on</strong>g> <str<strong>on</strong>g>tiles</str<strong>on</strong>g> or render may be used as a finish <strong>on</strong> its own (not comm<strong>on</strong> inH<strong>on</strong>g K<strong>on</strong>g). As a comp<strong>on</strong>ent <str<strong>on</strong>g>of</str<strong>on</strong>g> this level surface is it <str<strong>on</strong>g>of</str<strong>on</strong>g>ten necessary to “dub out”significant localized irregularities prior to the applicati<strong>on</strong> <str<strong>on</strong>g>of</str<strong>on</strong>g> the general rendering. Dubbingis most frequently required at joints between formwork panels where movement <str<strong>on</strong>g>of</str<strong>on</strong>g> the panelduring c<strong>on</strong>creting has caused a significant level difference between the two sides <str<strong>on</strong>g>of</str<strong>on</strong>g> the joint.Dubbing out should be completed prior to the general applicati<strong>on</strong> <str<strong>on</strong>g>of</str<strong>on</strong>g> render in layers notexceeding 8mm thick to a maximum permissible thickness <str<strong>on</strong>g>of</str<strong>on</strong>g> 20mm (BS 5262).
Render for <str<strong>on</strong>g>external</str<strong>on</strong>g> use is a blend <str<strong>on</strong>g>of</str<strong>on</strong>g> appropriately graded fine aggregate (either s<str<strong>on</strong>g>and</str<strong>on</strong>g> orcrushed rock fines) mixed with cement or a proprietary <str<strong>on</strong>g>external</str<strong>on</strong>g> rendering product that mayc<strong>on</strong>tain other additives in additi<strong>on</strong> to fine aggregate <str<strong>on</strong>g>and</str<strong>on</strong>g> cement. The render material shouldbe mixed by volume with approximately 1 part <str<strong>on</strong>g>of</str<strong>on</strong>g> cement to 3 parts <str<strong>on</strong>g>of</str<strong>on</strong>g> fine aggregate. Thegrading <str<strong>on</strong>g>of</str<strong>on</strong>g> the aggregate is important as too fine an aggregate will require excessive water inorder to produce a workable material which in turn will cause excessive drying shrinkage <str<strong>on</strong>g>and</str<strong>on</strong>g>potential for cracking <str<strong>on</strong>g>and</str<strong>on</strong>g> deb<strong>on</strong>ding.Movement JointsDuring the life <str<strong>on</strong>g>of</str<strong>on</strong>g> a building it can be reas<strong>on</strong>ably anticipated that certain movements withinthe structure will occur <str<strong>on</strong>g>and</str<strong>on</strong>g> it is important that relatively inflexible finishes such as <str<strong>on</strong>g>tiles</str<strong>on</strong>g> /render are isolated from the movement. Movement can be caused by shortening <str<strong>on</strong>g>of</str<strong>on</strong>g> thebuilding over time (inevitable in high rise c<strong>on</strong>crete structures), thermal effects (surfacetemperatures can reach 70 o C compared with internal air c<strong>on</strong>diti<strong>on</strong>ed temperatures that may be20 o C), deflecti<strong>on</strong>s from structural loadings, earthquake, wind load <str<strong>on</strong>g>and</str<strong>on</strong>g> other envir<strong>on</strong>mentalfactors. These factors that will cause movement <str<strong>on</strong>g>of</str<strong>on</strong>g> the building are reas<strong>on</strong>ably predictable<str<strong>on</strong>g>and</str<strong>on</strong>g> the design should therefore be sufficient to accommodate them without significant failure<str<strong>on</strong>g>of</str<strong>on</strong>g> the <str<strong>on</strong>g>tiles</str<strong>on</strong>g>.Provisi<strong>on</strong> for these movements is c<strong>on</strong>venti<strong>on</strong>ally accommodated by the use <str<strong>on</strong>g>of</str<strong>on</strong>g> movementjoints. In order for movement joints to be effective they must be correctly placed <str<strong>on</strong>g>and</str<strong>on</strong>g>properly detailed. Design guidance <strong>on</strong> the use <str<strong>on</strong>g>of</str<strong>on</strong>g> movement joints is given in relevant BScodes <str<strong>on</strong>g>of</str<strong>on</strong>g> practice.Secti<strong>on</strong> 20 <str<strong>on</strong>g>of</str<strong>on</strong>g> BS 5385 Part 2 covers movement joints in <str<strong>on</strong>g>external</str<strong>on</strong>g> tiling. Movement jointsare required to be as follows:• Formed to coincide with existing structural movement joints• Juncti<strong>on</strong>s between dissimilar backgrounds• Around the perimeter <str<strong>on</strong>g>of</str<strong>on</strong>g> tiled areas• At storey heights horiz<strong>on</strong><strong>tall</strong>y• Vertical movement joints to be spaced at approximately 3 – 4.5 meters• At <str<strong>on</strong>g>external</str<strong>on</strong>g> angles <str<strong>on</strong>g>of</str<strong>on</strong>g> the buildingWorkmanshipWorkmanship with respect to the applicati<strong>on</strong> <str<strong>on</strong>g>of</str<strong>on</strong>g> <str<strong>on</strong>g>external</str<strong>on</strong>g> wall <str<strong>on</strong>g>tiles</str<strong>on</strong>g> is covered in BS 8000Secti<strong>on</strong> 11.1: 1989 Workmanship <strong>on</strong> building sites. Code <str<strong>on</strong>g>of</str<strong>on</strong>g> practice for wall <str<strong>on</strong>g>and</str<strong>on</strong>g> floor tiling.Ceramic <str<strong>on</strong>g>tiles</str<strong>on</strong>g>, terrazzo <str<strong>on</strong>g>tiles</str<strong>on</strong>g> <str<strong>on</strong>g>and</str<strong>on</strong>g> mosaics <str<strong>on</strong>g>and</str<strong>on</strong>g> BS 8000 Secti<strong>on</strong> 10: 1995 Workmanship <strong>on</strong>building sites. Code <str<strong>on</strong>g>of</str<strong>on</strong>g> practice for plastering <str<strong>on</strong>g>and</str<strong>on</strong>g> rendering.These st<str<strong>on</strong>g>and</str<strong>on</strong>g>ards describe the recommended practices to be followed by site workers whenengaged in rendering <str<strong>on</strong>g>and</str<strong>on</strong>g> tiling activities.QUALITY CONTROL AND TESTINGA systematic approach is required to all aspects <str<strong>on</strong>g>of</str<strong>on</strong>g> quality c<strong>on</strong>trol whereby the c<strong>on</strong>tractor isrequired to clearly state what methods <str<strong>on</strong>g>and</str<strong>on</strong>g> materials will be used to ensure the specificati<strong>on</strong>requirements are met <str<strong>on</strong>g>and</str<strong>on</strong>g> what checks/tests will be employed to dem<strong>on</strong>strate achievement <str<strong>on</strong>g>of</str<strong>on</strong>g>requirements. Quality c<strong>on</strong>trol <str<strong>on</strong>g>and</str<strong>on</strong>g> testing for <str<strong>on</strong>g>external</str<strong>on</strong>g> façade tiling will vary little betweendifferent applicati<strong>on</strong>s <str<strong>on</strong>g>and</str<strong>on</strong>g> <strong>tall</strong> <strong>buildings</strong> are no excepti<strong>on</strong> to this rule. However, the
c<strong>on</strong>sequence <str<strong>on</strong>g>of</str<strong>on</strong>g> failure <str<strong>on</strong>g>and</str<strong>on</strong>g> the cost/nuisance <str<strong>on</strong>g>of</str<strong>on</strong>g> rectificati<strong>on</strong> works will be much greater for<strong>tall</strong> <strong>buildings</strong> <str<strong>on</strong>g>and</str<strong>on</strong>g> hence the need to c<strong>on</strong>centrate additi<strong>on</strong>al energy <str<strong>on</strong>g>and</str<strong>on</strong>g> resources into thequality c<strong>on</strong>trol <str<strong>on</strong>g>and</str<strong>on</strong>g> testing aspectsMethod StatementsMethod statements are the basic documents used by the c<strong>on</strong>tractor to clearly state how he willgo about his works <str<strong>on</strong>g>and</str<strong>on</strong>g> what materials will be used to achieve the specificati<strong>on</strong> requirements.The method statement will be used by both the c<strong>on</strong>tractor to instruct his staff <str<strong>on</strong>g>and</str<strong>on</strong>g> workers <str<strong>on</strong>g>and</str<strong>on</strong>g>by the C<strong>on</strong>sultant to supervise <str<strong>on</strong>g>and</str<strong>on</strong>g> inspect the works. The method statement will state theexact materials to be used <str<strong>on</strong>g>and</str<strong>on</strong>g> will be the final written c<strong>on</strong>firmati<strong>on</strong> <str<strong>on</strong>g>and</str<strong>on</strong>g> acceptance by allparties <str<strong>on</strong>g>of</str<strong>on</strong>g> the materials submissi<strong>on</strong> <str<strong>on</strong>g>and</str<strong>on</strong>g> approval process. This is <str<strong>on</strong>g>of</str<strong>on</strong>g> particular importancefor <strong>tall</strong> <strong>buildings</strong> where the investment cost in the building is enormous compared to the unitcost <str<strong>on</strong>g>of</str<strong>on</strong>g> the tiling system <str<strong>on</strong>g>and</str<strong>on</strong>g> c<strong>on</strong>sequently c<strong>on</strong>siderati<strong>on</strong> should be given to using higher costmaterials if a performance or durability advantage will be achieved. The method statementwill also clearly state things such as staff requirements in terms <str<strong>on</strong>g>of</str<strong>on</strong>g> skill levels, equipment <str<strong>on</strong>g>and</str<strong>on</strong>g>tools to be used, exact <str<strong>on</strong>g>ins<strong>tall</strong>ati<strong>on</strong></str<strong>on</strong>g> methods including timing <str<strong>on</strong>g>and</str<strong>on</strong>g> material open times togetherwith quality c<strong>on</strong>trol checks/tests including acceptance limits <str<strong>on</strong>g>and</str<strong>on</strong>g> performance requirements.The method statement should also clearly state what acti<strong>on</strong> will be taken in the event thattests fall below the minimum acceptance limits including exact details <str<strong>on</strong>g>of</str<strong>on</strong>g> rectificati<strong>on</strong> works.Inspecti<strong>on</strong> <str<strong>on</strong>g>and</str<strong>on</strong>g> Test PlanAnother comm<strong>on</strong>ly used tool that can either be part <str<strong>on</strong>g>of</str<strong>on</strong>g> the method statement or a separatedocument, but <strong>on</strong>e that will compliment the method statement is an inspecti<strong>on</strong> <str<strong>on</strong>g>and</str<strong>on</strong>g> test plan,comm<strong>on</strong>ly referred to as an ITP. The ITP will state the testing to be completed togetherwith timing, any hold points in the <str<strong>on</strong>g>ins<strong>tall</strong>ati<strong>on</strong></str<strong>on</strong>g> process where inspecti<strong>on</strong>s are required by theC<strong>on</strong>tractors own staff or by third party supervisi<strong>on</strong> staff <str<strong>on</strong>g>and</str<strong>on</strong>g> will state the next step aftereither successful or unsuccessful checks/tests.Site M<strong>on</strong>itoring <str<strong>on</strong>g>and</str<strong>on</strong>g> TestingThe c<strong>on</strong>tractor will always be resp<strong>on</strong>sible for the quality <str<strong>on</strong>g>of</str<strong>on</strong>g> his works <str<strong>on</strong>g>and</str<strong>on</strong>g> will therefore berequired to m<strong>on</strong>itor <str<strong>on</strong>g>and</str<strong>on</strong>g> test the works to his own satisfacti<strong>on</strong> to ensure acceptable quality<str<strong>on</strong>g>ins<strong>tall</strong>ati<strong>on</strong></str<strong>on</strong>g>. In additi<strong>on</strong> to the c<strong>on</strong>tractors self checking it is prudent for a developer toengage a third party (normally either the project c<strong>on</strong>sultant or another testing authority) toindependently m<strong>on</strong>itor <str<strong>on</strong>g>and</str<strong>on</strong>g> test the c<strong>on</strong>tractors work in order to further reduce the possibility<str<strong>on</strong>g>of</str<strong>on</strong>g> defects or n<strong>on</strong> compliant works that may cause durability or safety c<strong>on</strong>cerns during theservice life <str<strong>on</strong>g>of</str<strong>on</strong>g> the building. Typical tests/checks required to be performed during the<str<strong>on</strong>g>ins<strong>tall</strong>ati<strong>on</strong></str<strong>on</strong>g> <str<strong>on</strong>g>of</str<strong>on</strong>g> tiling systems include the following which are in additi<strong>on</strong> to normal visualinspecti<strong>on</strong>s <strong>on</strong> a r<str<strong>on</strong>g>and</str<strong>on</strong>g>om sample <str<strong>on</strong>g>of</str<strong>on</strong>g> works in progress:• Checks <strong>on</strong> mixing/ batching <str<strong>on</strong>g>of</str<strong>on</strong>g> all materials including spatterdash, b<strong>on</strong>d coat, render,tile bedding material <str<strong>on</strong>g>and</str<strong>on</strong>g> tile grout.• Testing/inspecti<strong>on</strong> <str<strong>on</strong>g>of</str<strong>on</strong>g> spatterdash or b<strong>on</strong>d coat after <str<strong>on</strong>g>ins<strong>tall</strong>ati<strong>on</strong></str<strong>on</strong>g> noting timing issueswith many b<strong>on</strong>d coat materials.• Inspecti<strong>on</strong> <str<strong>on</strong>g>of</str<strong>on</strong>g> completed rendering for material thickness, <str<strong>on</strong>g>ins<strong>tall</strong>ati<strong>on</strong></str<strong>on</strong>g> <str<strong>on</strong>g>of</str<strong>on</strong>g> steel mesh (ifrequired), cracks, delaminati<strong>on</strong>s <str<strong>on</strong>g>and</str<strong>on</strong>g> adhesi<strong>on</strong> strength.• Inspecti<strong>on</strong>s <str<strong>on</strong>g>of</str<strong>on</strong>g> all surfaces for cleanliness <str<strong>on</strong>g>and</str<strong>on</strong>g> suitability to receive proceedingmaterials.• Inspecti<strong>on</strong> <str<strong>on</strong>g>of</str<strong>on</strong>g> tiling during <str<strong>on</strong>g>ins<strong>tall</strong>ati<strong>on</strong></str<strong>on</strong>g> including removal <str<strong>on</strong>g>of</str<strong>on</strong>g> a number <str<strong>on</strong>g>of</str<strong>on</strong>g> <str<strong>on</strong>g>tiles</str<strong>on</strong>g> afterplacement to check for voids in the bedding system behind the <str<strong>on</strong>g>tiles</str<strong>on</strong>g>.
• Checking <str<strong>on</strong>g>of</str<strong>on</strong>g> movement joint details <str<strong>on</strong>g>and</str<strong>on</strong>g> positi<strong>on</strong> prior to applicati<strong>on</strong> <str<strong>on</strong>g>of</str<strong>on</strong>g> backer rod <str<strong>on</strong>g>and</str<strong>on</strong>g>sealant (positi<strong>on</strong> can be checked at rendering stage).• Testing <str<strong>on</strong>g>of</str<strong>on</strong>g> completed tile façade system for adhesi<strong>on</strong> strength <str<strong>on</strong>g>and</str<strong>on</strong>g> delaminati<strong>on</strong>Qualificati<strong>on</strong> <str<strong>on</strong>g>of</str<strong>on</strong>g> Workers <str<strong>on</strong>g>and</str<strong>on</strong>g> StaffTo give c<strong>on</strong>fidence in completed tiling work it is important to ensure that all involved in thetile <str<strong>on</strong>g>ins<strong>tall</strong>ati<strong>on</strong></str<strong>on</strong>g> process are appropriately qualified <str<strong>on</strong>g>and</str<strong>on</strong>g> experienced for the job they perform.Ins<strong>tall</strong>ati<strong>on</strong> workers should preferably have appropriate formal trade qualificati<strong>on</strong>s or at leastdem<strong>on</strong>strate sufficient trade specializati<strong>on</strong> <str<strong>on</strong>g>and</str<strong>on</strong>g> experience. Design, specificati<strong>on</strong> <str<strong>on</strong>g>and</str<strong>on</strong>g>supervisi<strong>on</strong> staff should also be able to dem<strong>on</strong>strate appropriate qualificati<strong>on</strong>s <str<strong>on</strong>g>and</str<strong>on</strong>g> experiencefor the works to which they are resp<strong>on</strong>sible.Mock-up Site TrialsPrior to full scale <str<strong>on</strong>g>ins<strong>tall</strong>ati<strong>on</strong></str<strong>on</strong>g> works <strong>on</strong> site it is advisable to have a reas<strong>on</strong>ably large scalemock up sample prepared by the c<strong>on</strong>tractor ensuring that the mock up covers all the variouselements <str<strong>on</strong>g>of</str<strong>on</strong>g> the structure such as flat wall, A/c platforms, window surrounds, architecturalfeatures <str<strong>on</strong>g>and</str<strong>on</strong>g> fins, movement joints, etc. This trial should be carefully supervised, checked<str<strong>on</strong>g>and</str<strong>on</strong>g> tested to ensure it is completed in accordance with the agreed method statement <str<strong>on</strong>g>and</str<strong>on</strong>g> thatthe finished result is acceptable to all parties. The sample should remain intact untilcompleti<strong>on</strong> <str<strong>on</strong>g>of</str<strong>on</strong>g> the final tiling <str<strong>on</strong>g>and</str<strong>on</strong>g> would be used as an acceptance st<str<strong>on</strong>g>and</str<strong>on</strong>g>ard for the finalfinished product.In the event that the mock up trial is found to be unacceptable, the root cause should beinvestigated, adjustments made to the method statement as necessary <str<strong>on</strong>g>and</str<strong>on</strong>g> a fresh mock uptrial completed until the final result is c<strong>on</strong>sidered acceptable by all parties. The mock upsample is the final step in the design verificati<strong>on</strong> process prior to approval to proceed withfull scale c<strong>on</strong>structi<strong>on</strong>.COMMON DEFECTS AND TYPICAL CAUSATIONThis secti<strong>on</strong> covers some <str<strong>on</strong>g>of</str<strong>on</strong>g> the comm<strong>on</strong> defects <str<strong>on</strong>g>of</str<strong>on</strong>g>ten identified with <str<strong>on</strong>g>external</str<strong>on</strong>g> tile systems<str<strong>on</strong>g>and</str<strong>on</strong>g> their typical causes. These defects <str<strong>on</strong>g>of</str<strong>on</strong>g>ten result from failures to follow internati<strong>on</strong>alst<str<strong>on</strong>g>and</str<strong>on</strong>g>ards covering <str<strong>on</strong>g>ins<strong>tall</strong>ati<strong>on</strong></str<strong>on</strong>g> methods, workmanship, materials <str<strong>on</strong>g>and</str<strong>on</strong>g> recommendati<strong>on</strong>s <strong>on</strong>provisi<strong>on</strong> for movement (which are a particularly important c<strong>on</strong>siderati<strong>on</strong> <strong>on</strong> <strong>tall</strong> <strong>buildings</strong>).As identified in the previous secti<strong>on</strong> the issues that lead to defects should have beenidentified at the pre-c<strong>on</strong>structi<strong>on</strong> stage <str<strong>on</strong>g>and</str<strong>on</strong>g> ir<strong>on</strong>ed out before acceptance <str<strong>on</strong>g>of</str<strong>on</strong>g> the final mock upsample.Bulging – Where materials have physically detached from their substrate <str<strong>on</strong>g>and</str<strong>on</strong>g> a gap hasformed between the backing material <str<strong>on</strong>g>and</str<strong>on</strong>g> the delaminated materials. Typically caused by<strong>on</strong>e or a combinati<strong>on</strong> <str<strong>on</strong>g>of</str<strong>on</strong>g>; self-weight for large delaminati<strong>on</strong>s, wind sucti<strong>on</strong> or watermovement, insufficient provisi<strong>on</strong> for movement <str<strong>on</strong>g>and</str<strong>on</strong>g> corrosi<strong>on</strong> <str<strong>on</strong>g>of</str<strong>on</strong>g> embedded steel. This type<str<strong>on</strong>g>of</str<strong>on</strong>g> defect is <str<strong>on</strong>g>of</str<strong>on</strong>g>ten associated with cracking <str<strong>on</strong>g>and</str<strong>on</strong>g> is the normal precursor to materials spallingfrom a building as such, any bulging areas in a tile system should be rectified as a priority.Cracking – Cracks are the result <str<strong>on</strong>g>of</str<strong>on</strong>g> stresses relieving themselves where no other outlet (suchas a movement joint) exists to accommodate them. Cracks can vary from hairline shrinkagecracks in the various system materials which may be <str<strong>on</strong>g>of</str<strong>on</strong>g> little c<strong>on</strong>sequence to significantlywide structural cracks reflected through from the substrate. Typical causes include
structural movement, corrosi<strong>on</strong> <str<strong>on</strong>g>of</str<strong>on</strong>g> embedded steel, inadequate provisi<strong>on</strong> for movement <str<strong>on</strong>g>and</str<strong>on</strong>g>material shrinkage.Delaminati<strong>on</strong> – Probably the most comm<strong>on</strong> defect with tiling systems characterized by a“hollow” sound when tapped with a hard object. Delaminati<strong>on</strong>s can result from voidsbeneath the <str<strong>on</strong>g>tiles</str<strong>on</strong>g>, corrosi<strong>on</strong> <str<strong>on</strong>g>of</str<strong>on</strong>g> embedded steel, workmanship deficiencies, relief <str<strong>on</strong>g>of</str<strong>on</strong>g> stressesexceeding the b<strong>on</strong>d strength <str<strong>on</strong>g>of</str<strong>on</strong>g> the various materials, mechanical damage, etc.Spalling <str<strong>on</strong>g>and</str<strong>on</strong>g> Falling <str<strong>on</strong>g>of</str<strong>on</strong>g> Tiles <str<strong>on</strong>g>and</str<strong>on</strong>g> Render – The ultimate defect resulting from delaminati<strong>on</strong>,cracking <str<strong>on</strong>g>and</str<strong>on</strong>g> bulging defects where materials fall <str<strong>on</strong>g>of</str<strong>on</strong>g>f a building <str<strong>on</strong>g>and</str<strong>on</strong>g> free fall <str<strong>on</strong>g>of</str<strong>on</strong>g>f the building.The c<strong>on</strong>sequence <str<strong>on</strong>g>of</str<strong>on</strong>g> this type <str<strong>on</strong>g>of</str<strong>on</strong>g> defect <strong>on</strong> a <strong>tall</strong> building is likely to be serious <str<strong>on</strong>g>and</str<strong>on</strong>g> may befatal. Every effort should be used to prevent this type <str<strong>on</strong>g>of</str<strong>on</strong>g> defect from occurring or to safelyc<strong>on</strong>trol any materials that could possibly spall from a <strong>tall</strong> building.Efflorescence <str<strong>on</strong>g>and</str<strong>on</strong>g> Staining – This type <str<strong>on</strong>g>of</str<strong>on</strong>g> defect does not in itself present a hazard to thebuilding but may be c<strong>on</strong>sidered aesthetically unacceptable <str<strong>on</strong>g>and</str<strong>on</strong>g> may also be a visibleindicati<strong>on</strong> <str<strong>on</strong>g>of</str<strong>on</strong>g> other potentially serious problems. Rust stains/water marks may indicatedelaminati<strong>on</strong>s where water is being held, cracks <str<strong>on</strong>g>and</str<strong>on</strong>g> corrosi<strong>on</strong> <str<strong>on</strong>g>of</str<strong>on</strong>g> buried steel (possiblysubstrate reinforcement). Efflorescence is an indicati<strong>on</strong> <str<strong>on</strong>g>of</str<strong>on</strong>g> moisture movement through acementitious material where calcium hydroxide is transported to the surface by the moisture<str<strong>on</strong>g>and</str<strong>on</strong>g> deposited with evaporati<strong>on</strong> <str<strong>on</strong>g>of</str<strong>on</strong>g> the moisture. The calcium hydroxide then reacts withatmospheric carb<strong>on</strong> dioxide to form unsightly white colour crys<strong>tall</strong>ine calcium carb<strong>on</strong>ate <strong>on</strong>the surface <str<strong>on</strong>g>of</str<strong>on</strong>g> the <str<strong>on</strong>g>tiles</str<strong>on</strong>g>.MAINTENANCEOnce a building is c<strong>on</strong>structed it is the resp<strong>on</strong>sibility <str<strong>on</strong>g>of</str<strong>on</strong>g> the owners to maintain it in a safec<strong>on</strong>diti<strong>on</strong> for the occupants, users <str<strong>on</strong>g>and</str<strong>on</strong>g> passers by. There are three major aspects related tothe <str<strong>on</strong>g>maintenance</str<strong>on</strong>g> <str<strong>on</strong>g>of</str<strong>on</strong>g> a building in safe c<strong>on</strong>diti<strong>on</strong> including the way it is used, inspecti<strong>on</strong>s toidentify defects/deteriorati<strong>on</strong> <str<strong>on</strong>g>and</str<strong>on</strong>g> the completi<strong>on</strong> <str<strong>on</strong>g>of</str<strong>on</strong>g> appropriate repairs in a timely fashi<strong>on</strong>.The majority <str<strong>on</strong>g>of</str<strong>on</strong>g> the general populati<strong>on</strong> probably view the apparently ‘n<strong>on</strong>-moving parts’ <str<strong>on</strong>g>of</str<strong>on</strong>g>their property (e.g. walls, ro<str<strong>on</strong>g>of</str<strong>on</strong>g>, foundati<strong>on</strong>s <str<strong>on</strong>g>and</str<strong>on</strong>g> including <str<strong>on</strong>g>tiles</str<strong>on</strong>g>) as relatively inert <str<strong>on</strong>g>and</str<strong>on</strong>g> notsubject to change or deteriorati<strong>on</strong>. Such an assumpti<strong>on</strong> would be incorrect but may not bewithout basis. A properly designed, c<strong>on</strong>structed <str<strong>on</strong>g>and</str<strong>on</strong>g> maintained <str<strong>on</strong>g>external</str<strong>on</strong>g> wall tile systemshould provide trouble free service throughout the life <str<strong>on</strong>g>of</str<strong>on</strong>g> the building.However, poorly designed, specified or c<strong>on</strong>structed <str<strong>on</strong>g>external</str<strong>on</strong>g> wall <str<strong>on</strong>g>tiles</str<strong>on</strong>g> are more likely todeteriorate with the c<strong>on</strong>sequent need for increased <str<strong>on</strong>g>maintenance</str<strong>on</strong>g> <str<strong>on</strong>g>and</str<strong>on</strong>g> repair. These potentialdeficiencies at the time <str<strong>on</strong>g>of</str<strong>on</strong>g> c<strong>on</strong>structi<strong>on</strong> will lead to a greater <str<strong>on</strong>g>maintenance</str<strong>on</strong>g> requirementthroughout the operati<strong>on</strong>al life <str<strong>on</strong>g>of</str<strong>on</strong>g> the building.The various aspects <str<strong>on</strong>g>of</str<strong>on</strong>g> repair <str<strong>on</strong>g>and</str<strong>on</strong>g> <str<strong>on</strong>g>maintenance</str<strong>on</strong>g> are discussed in this secti<strong>on</strong>.Inspecti<strong>on</strong>Inspecti<strong>on</strong> <str<strong>on</strong>g>and</str<strong>on</strong>g> checking <str<strong>on</strong>g>of</str<strong>on</strong>g> the c<strong>on</strong>diti<strong>on</strong> <str<strong>on</strong>g>of</str<strong>on</strong>g> <str<strong>on</strong>g>external</str<strong>on</strong>g> wall <str<strong>on</strong>g>tiles</str<strong>on</strong>g> is the essential first step tomaintain them in a safe c<strong>on</strong>diti<strong>on</strong>. Without inspecti<strong>on</strong>, defects are likely to go un-noticed<str<strong>on</strong>g>and</str<strong>on</strong>g> un-repaired which in turn exposes them to the possibility <str<strong>on</strong>g>of</str<strong>on</strong>g> further deteriorati<strong>on</strong> <str<strong>on</strong>g>and</str<strong>on</strong>g>ultimately spall or collapse from the building.
It is appropriate to engage a third party such as the building manager or c<strong>on</strong>structi<strong>on</strong>pr<str<strong>on</strong>g>of</str<strong>on</strong>g>essi<strong>on</strong>al <strong>on</strong> say an annual basis to visually inspect the <str<strong>on</strong>g>external</str<strong>on</strong>g> wall <str<strong>on</strong>g>tiles</str<strong>on</strong>g> <str<strong>on</strong>g>and</str<strong>on</strong>g> to engage ac<strong>on</strong>structi<strong>on</strong> pr<str<strong>on</strong>g>of</str<strong>on</strong>g>essi<strong>on</strong>al to complete a more detailed investigati<strong>on</strong> say every five years withinvestigati<strong>on</strong> findings <str<strong>on</strong>g>and</str<strong>on</strong>g> repair recommendati<strong>on</strong>s.Annual inspecti<strong>on</strong>s would be expected to identify the following potential problems for eitherrepair or more detailed investigati<strong>on</strong>:• Spalled <str<strong>on</strong>g>tiles</str<strong>on</strong>g>, render <str<strong>on</strong>g>and</str<strong>on</strong>g> c<strong>on</strong>crete• Stains (rust, water, efflorescence)• Significant cracks• Bulging <str<strong>on</strong>g>tiles</str<strong>on</strong>g> / render• UBW• Major sealant defects• Discolorati<strong>on</strong>, mould growth, etc.More thorough investigati<strong>on</strong>s <strong>on</strong> say a five yearly basis would identify all <str<strong>on</strong>g>of</str<strong>on</strong>g> the abovetogether with:• Extent <str<strong>on</strong>g>of</str<strong>on</strong>g> tile, render or c<strong>on</strong>crete delaminati<strong>on</strong>• C<strong>on</strong>diti<strong>on</strong> <str<strong>on</strong>g>of</str<strong>on</strong>g> the c<strong>on</strong>crete including reinforcement• Adhesi<strong>on</strong> strength <str<strong>on</strong>g>of</str<strong>on</strong>g> applied <str<strong>on</strong>g>tiles</str<strong>on</strong>g> / render• C<strong>on</strong>structi<strong>on</strong> system <str<strong>on</strong>g>of</str<strong>on</strong>g> <str<strong>on</strong>g>external</str<strong>on</strong>g> wall <str<strong>on</strong>g>tiles</str<strong>on</strong>g>• Provisi<strong>on</strong> <str<strong>on</strong>g>of</str<strong>on</strong>g> repair <str<strong>on</strong>g>and</str<strong>on</strong>g> other recommendati<strong>on</strong>sProvisi<strong>on</strong> <str<strong>on</strong>g>of</str<strong>on</strong>g> AccessInternal decorati<strong>on</strong> <str<strong>on</strong>g>of</str<strong>on</strong>g> residential properties is relatively easy from an access point <str<strong>on</strong>g>of</str<strong>on</strong>g> view,with no specialized or expensive access arrangements normally being necessary. Walls,floors <str<strong>on</strong>g>and</str<strong>on</strong>g> even ceilings can be accessed either from st<str<strong>on</strong>g>and</str<strong>on</strong>g>ing <strong>on</strong> the floor or using a smallstep ladder or similar. The same ease <str<strong>on</strong>g>of</str<strong>on</strong>g> access is normally not the case for <str<strong>on</strong>g>external</str<strong>on</strong>g> wall<str<strong>on</strong>g>tiles</str<strong>on</strong>g>. This is particularly the case <strong>on</strong> <strong>tall</strong> <strong>buildings</strong> (c<strong>on</strong>structed prior to the issue <str<strong>on</strong>g>of</str<strong>on</strong>g> PNAP218 in April 1998 which gives advise <strong>on</strong> the provisi<strong>on</strong> <str<strong>on</strong>g>of</str<strong>on</strong>g> equipment to facilitate the <str<strong>on</strong>g>external</str<strong>on</strong>g><str<strong>on</strong>g>maintenance</str<strong>on</strong>g> <str<strong>on</strong>g>of</str<strong>on</strong>g> <strong>buildings</strong>) where building <str<strong>on</strong>g>maintenance</str<strong>on</strong>g> units (BMU’s) comm<strong>on</strong>ly referred toas g<strong>on</strong>dolas have not been provided to facilitate <str<strong>on</strong>g>maintenance</str<strong>on</strong>g> <str<strong>on</strong>g>and</str<strong>on</strong>g> inspecti<strong>on</strong>s.The <str<strong>on</strong>g>ins<strong>tall</strong>ati<strong>on</strong></str<strong>on</strong>g> <str<strong>on</strong>g>of</str<strong>on</strong>g> g<strong>on</strong>dola, scaffold or other means <str<strong>on</strong>g>of</str<strong>on</strong>g> access (e.g. cherry picker or mastclimbing platform (MCP)) is normally required. These types <str<strong>on</strong>g>of</str<strong>on</strong>g> access arrangements canprove prohibitively expensive to many owners c<strong>on</strong>sequently providing a significant deterrentto the completi<strong>on</strong> <str<strong>on</strong>g>of</str<strong>on</strong>g> necessary inspecti<strong>on</strong>s <str<strong>on</strong>g>and</str<strong>on</strong>g> <str<strong>on</strong>g>maintenance</str<strong>on</strong>g>.Safety is a critical aspect with the use <str<strong>on</strong>g>of</str<strong>on</strong>g> all forms <str<strong>on</strong>g>of</str<strong>on</strong>g> temporary access both for workers usingthe access <str<strong>on</strong>g>and</str<strong>on</strong>g> for passers by who may be affected by objects or material falling from theaccess system or in the worst case, the access system itself collapsing. Legislativerequirements <str<strong>on</strong>g>and</str<strong>on</strong>g> Labour Department Guidelines must be strictly complied with during theerecti<strong>on</strong>, use <str<strong>on</strong>g>and</str<strong>on</strong>g> dismantling <str<strong>on</strong>g>of</str<strong>on</strong>g> temporary access systems.G<strong>on</strong>dola (Suspended Working Platforms)The use <str<strong>on</strong>g>of</str<strong>on</strong>g> G<strong>on</strong>dola or suspended working platforms is <strong>on</strong>e <str<strong>on</strong>g>of</str<strong>on</strong>g> the most comm<strong>on</strong> accessopti<strong>on</strong>s for <str<strong>on</strong>g>external</str<strong>on</strong>g> wall inspecti<strong>on</strong>, <str<strong>on</strong>g>maintenance</str<strong>on</strong>g> <str<strong>on</strong>g>and</str<strong>on</strong>g> repair. The use <str<strong>on</strong>g>of</str<strong>on</strong>g> suspended working
platforms is c<strong>on</strong>trolled under the Factories <str<strong>on</strong>g>and</str<strong>on</strong>g> Industrial Undertakings Ordinance Chapter 59,which covers all aspects <str<strong>on</strong>g>of</str<strong>on</strong>g> the g<strong>on</strong>dola system.Particular care must be taken when using g<strong>on</strong>dola for <str<strong>on</strong>g>external</str<strong>on</strong>g> wall access to ensure that theplatform itself does not collide with the <str<strong>on</strong>g>external</str<strong>on</strong>g> wall potentially causing c<strong>on</strong>sequentialimpact damage <str<strong>on</strong>g>and</str<strong>on</strong>g> spalling <str<strong>on</strong>g>of</str<strong>on</strong>g> materials from the <str<strong>on</strong>g>external</str<strong>on</strong>g> wall. Care must also be taken toavoid lowering the platform <strong>on</strong>to canopies, open windows, air c<strong>on</strong>diti<strong>on</strong>er units etc. whichmay result in these elements being dislodged <str<strong>on</strong>g>and</str<strong>on</strong>g> falling to the ground.G<strong>on</strong>dola systems are <str<strong>on</strong>g>of</str<strong>on</strong>g>ten preferred to scaffolds by building occupants as they give a lowervisual impact to the building, do not affect window views <str<strong>on</strong>g>and</str<strong>on</strong>g> provide a lower security risk.Temporary ScaffoldAl<strong>on</strong>g with suspended working platforms, the sight <str<strong>on</strong>g>of</str<strong>on</strong>g> temporary scaffold being used for<str<strong>on</strong>g>maintenance</str<strong>on</strong>g> <str<strong>on</strong>g>and</str<strong>on</strong>g> repair work <strong>on</strong> the <str<strong>on</strong>g>external</str<strong>on</strong>g> walls <str<strong>on</strong>g>of</str<strong>on</strong>g> <strong>buildings</strong> in H<strong>on</strong>g K<strong>on</strong>g is a comm<strong>on</strong><strong>on</strong>e. Traditi<strong>on</strong>ally bamboo materials have been used (<str<strong>on</strong>g>and</str<strong>on</strong>g> are still extensively used)although there is now a trend towards using either steel or aluminium scaffolds that areperceived by some to be better looking, more modern, more high tech., etc.Irrespective <str<strong>on</strong>g>of</str<strong>on</strong>g> the material used, bamboo, metal or a combinati<strong>on</strong> <str<strong>on</strong>g>of</str<strong>on</strong>g> the two all scaffolds areessentially a series <str<strong>on</strong>g>of</str<strong>on</strong>g> poles that are clamped or tied together to form a temporary frameworkaround the outer wall from which work can be completed. Scaffolds may st<str<strong>on</strong>g>and</str<strong>on</strong>g> <strong>on</strong> theground or <strong>on</strong> suspended podium slabs or alternatively <str<strong>on</strong>g>of</str<strong>on</strong>g>f the ground <strong>on</strong> temporary steelbrackets bolted to the outer wall. Scaffolds will also be required to tie back or be c<strong>on</strong>nectedto the wall at intermediate positi<strong>on</strong>s throughout their height in order to prevent toppling overin high winds or as a result <str<strong>on</strong>g>of</str<strong>on</strong>g> live loads, etc. It is important to make sure that these scaffoldwall ties are correctly ins<strong>tall</strong>ed (<str<strong>on</strong>g>and</str<strong>on</strong>g> removed during demoliti<strong>on</strong> <str<strong>on</strong>g>of</str<strong>on</strong>g> the scaffold) so as not tocause unnecessary damage to the <str<strong>on</strong>g>external</str<strong>on</strong>g> wall <str<strong>on</strong>g>tiles</str<strong>on</strong>g> that may lead to water ingress <str<strong>on</strong>g>and</str<strong>on</strong>g>/orspalling.The safe use <str<strong>on</strong>g>of</str<strong>on</strong>g> scaffolding is also covered under the Factories <str<strong>on</strong>g>and</str<strong>on</strong>g> Industrial UndertakingsOrdinance Chapter 59 <str<strong>on</strong>g>and</str<strong>on</strong>g> its subsidiary legislati<strong>on</strong> including the use <str<strong>on</strong>g>of</str<strong>on</strong>g> safety features as perLabour Department guidelines such as foot boards, toe boards, h<str<strong>on</strong>g>and</str<strong>on</strong>g> rails, access ladders,safety netting, etc.Other Access SystemsIn additi<strong>on</strong> to the two most comm<strong>on</strong> temporary access systems used in H<strong>on</strong>g K<strong>on</strong>g (scaffold<str<strong>on</strong>g>and</str<strong>on</strong>g> g<strong>on</strong>dola) other more specialized systems exist including the following:• Mast Climbing Platforms (MCP) – similar to a suspended working platform butwithout the suspensi<strong>on</strong> system. A platform that climbs up either <strong>on</strong>e or two fixedmasts, normally larger than g<strong>on</strong>dolas <str<strong>on</strong>g>and</str<strong>on</strong>g> with a greater load capacity.• Cherry Picker – normally a wheeled vehicle with a platform attached to the end <str<strong>on</strong>g>of</str<strong>on</strong>g> anarticulated arm that can provide access normally to a maximum height <str<strong>on</strong>g>of</str<strong>on</strong>g>approximately 20 meters.• Scissor lifts – a platform that rises vertically above a wheeled vehicle, normally to amaximum height <str<strong>on</strong>g>of</str<strong>on</strong>g> approximately 10 meters.The advantage <str<strong>on</strong>g>of</str<strong>on</strong>g> cherry pickers <str<strong>on</strong>g>and</str<strong>on</strong>g> scissor lifts (although <str<strong>on</strong>g>of</str<strong>on</strong>g> limited use <strong>on</strong> <strong>tall</strong> <strong>buildings</strong>)over other temporary access arrangements for low rise applicati<strong>on</strong>s is that they have a very
short set up time <str<strong>on</strong>g>and</str<strong>on</strong>g> require no attachment to the <strong>buildings</strong> <str<strong>on</strong>g>external</str<strong>on</strong>g> wall thus avoiding therisk <str<strong>on</strong>g>of</str<strong>on</strong>g> c<strong>on</strong>sequential damage from improper fixings.Improper Cleaning <str<strong>on</strong>g>of</str<strong>on</strong>g> External Wall TilesCleaning <str<strong>on</strong>g>of</str<strong>on</strong>g> <str<strong>on</strong>g>external</str<strong>on</strong>g> wall <str<strong>on</strong>g>tiles</str<strong>on</strong>g> is normally a simple operati<strong>on</strong> requiring <strong>on</strong>ly the use <str<strong>on</strong>g>of</str<strong>on</strong>g> abrush <str<strong>on</strong>g>and</str<strong>on</strong>g> water or high pressure water jet possibly with the use <str<strong>on</strong>g>of</str<strong>on</strong>g> a mild detergent to removeoily deposits. Specialist products are available specifically intended for the cleaning <str<strong>on</strong>g>of</str<strong>on</strong>g><str<strong>on</strong>g>external</str<strong>on</strong>g> wall <str<strong>on</strong>g>tiles</str<strong>on</strong>g> that the manufacturers claim improve cleaning performance or reduce theeffort required for the cleaning.Cleaning products that can initially appear very effective, but which should be avoided, arethose aggressive cleaners that c<strong>on</strong>tain either acidic or caustic soluti<strong>on</strong>s. Unless thesesoluti<strong>on</strong>s are thoroughly removed as so<strong>on</strong> as possible they may cause damage to the <str<strong>on</strong>g>tiles</str<strong>on</strong>g>, tilegrout, movement joint sealant or render <str<strong>on</strong>g>and</str<strong>on</strong>g> depending <strong>on</strong> how carefully they have beenapplied may damage window glazing <str<strong>on</strong>g>and</str<strong>on</strong>g> frames, vehicles parked within range <str<strong>on</strong>g>of</str<strong>on</strong>g> winddriven spray, etc.Water is the preferred cleaning medium with the possible additi<strong>on</strong> <str<strong>on</strong>g>of</str<strong>on</strong>g> a mild detergent appliedusing a cloth or a s<str<strong>on</strong>g>of</str<strong>on</strong>g>t brush.REPAIRSIt is important that a c<strong>on</strong>tactor with the required technical competence is engaged to completethe works <str<strong>on</strong>g>and</str<strong>on</strong>g> it would be prudent to engage an independent organisati<strong>on</strong> (again with thenecessary technical competence in repair works) to supervise the repair c<strong>on</strong>tractor includingthe completi<strong>on</strong> <str<strong>on</strong>g>of</str<strong>on</strong>g> appropriate quality c<strong>on</strong>trol testing.The quality (<str<strong>on</strong>g>and</str<strong>on</strong>g> c<strong>on</strong>sequently price) <str<strong>on</strong>g>of</str<strong>on</strong>g> materials used for c<strong>on</strong>crete repair, render, tilebedding <str<strong>on</strong>g>and</str<strong>on</strong>g> tile grout can vary c<strong>on</strong>siderably. At <strong>on</strong>e end <str<strong>on</strong>g>of</str<strong>on</strong>g> the scale site mixing <str<strong>on</strong>g>of</str<strong>on</strong>g> simples<str<strong>on</strong>g>and</str<strong>on</strong>g> <str<strong>on</strong>g>and</str<strong>on</strong>g> cement can be used to create repair mortars, render, tile bedding <str<strong>on</strong>g>and</str<strong>on</strong>g> tile grout withextreme variability likely in both the raw materials <str<strong>on</strong>g>and</str<strong>on</strong>g> the mixing ratios to give a similarvariability in the finished results. At the other end <str<strong>on</strong>g>of</str<strong>on</strong>g> the scale are pre-bagged proprietarydry powder materials that <strong>on</strong>ly require the additi<strong>on</strong> <str<strong>on</strong>g>of</str<strong>on</strong>g> water <strong>on</strong> site. These materials arespecifically blended for particular applicati<strong>on</strong>s (e.g. c<strong>on</strong>crete repair, tile adhesive, render, etc.),are less workmanship sensitive <str<strong>on</strong>g>and</str<strong>on</strong>g> are designed to give c<strong>on</strong>sistent results. These materialsalso include workability additives that prevent the incorrect additi<strong>on</strong> <str<strong>on</strong>g>of</str<strong>on</strong>g> water <strong>on</strong> site, if eithertoo much or too little water is added, the materials will simply be unusable in terms <str<strong>on</strong>g>of</str<strong>on</strong>g>workability.A key step that is <str<strong>on</strong>g>of</str<strong>on</strong>g>ten omitted in repair specificati<strong>on</strong>s (particularly if a c<strong>on</strong>sultant is notengaged to supervise repair works) is quality c<strong>on</strong>trol testing. Once a repair has beencompleted it should be subject to quality c<strong>on</strong>trol testing to ensure that it actually complieswith the specificati<strong>on</strong> requirement. Appropriate quality c<strong>on</strong>trol testing for <str<strong>on</strong>g>external</str<strong>on</strong>g> wall tilerepairs may include the following:• B<strong>on</strong>d adhesi<strong>on</strong> strength testing for <str<strong>on</strong>g>tiles</str<strong>on</strong>g> <str<strong>on</strong>g>and</str<strong>on</strong>g> render• Delaminati<strong>on</strong> checking for c<strong>on</strong>crete patch repairs, <str<strong>on</strong>g>tiles</str<strong>on</strong>g> <str<strong>on</strong>g>and</str<strong>on</strong>g> render• Tile removal during tile <str<strong>on</strong>g>ins<strong>tall</strong>ati<strong>on</strong></str<strong>on</strong>g> works to check fullness <str<strong>on</strong>g>of</str<strong>on</strong>g> tile bedding <strong>on</strong> back <str<strong>on</strong>g>of</str<strong>on</strong>g>tile• Cube compressi<strong>on</strong> strength test for c<strong>on</strong>crete repair mortar
External Wall Tile Repair SystemsThere are a number <str<strong>on</strong>g>of</str<strong>on</strong>g> different repair systems that can be selected for the repair <str<strong>on</strong>g>of</str<strong>on</strong>g> defective<str<strong>on</strong>g>external</str<strong>on</strong>g> wall tile systems <str<strong>on</strong>g>and</str<strong>on</strong>g> the choice <str<strong>on</strong>g>of</str<strong>on</strong>g> repair system will depend <strong>on</strong> a number <str<strong>on</strong>g>of</str<strong>on</strong>g> factorsincluding; c<strong>on</strong>diti<strong>on</strong> <str<strong>on</strong>g>of</str<strong>on</strong>g> the existing <str<strong>on</strong>g>ins<strong>tall</strong>ati<strong>on</strong></str<strong>on</strong>g>, intended building life, cost <str<strong>on</strong>g>and</str<strong>on</strong>g> ownerspreference. It is possible that more than <strong>on</strong>e repair system could be used in combinati<strong>on</strong> toachieve the required results in the most efficient manor e.g. a combinati<strong>on</strong> <str<strong>on</strong>g>of</str<strong>on</strong>g> breakout <str<strong>on</strong>g>and</str<strong>on</strong>g>pinning repairs with either an over coating or over cladding soluti<strong>on</strong>.The selected repair works will be significantly influenced by the thickness <str<strong>on</strong>g>of</str<strong>on</strong>g> render at eachdelaminati<strong>on</strong> <str<strong>on</strong>g>and</str<strong>on</strong>g> the delaminati<strong>on</strong> size; in particular mechanical pinning can <strong>on</strong>ly be carriedout with a minimum render thickness <str<strong>on</strong>g>of</str<strong>on</strong>g> say 15 to 20mm <str<strong>on</strong>g>and</str<strong>on</strong>g> subject to render quality. Thefollowing repair opti<strong>on</strong>s are available :• No repair. This opti<strong>on</strong> is normally not possible due to the potential safety hazard fromfree falling <str<strong>on</strong>g>tiles</str<strong>on</strong>g> / render• Mechanical Pinning <str<strong>on</strong>g>of</str<strong>on</strong>g> Defective Areas• Epoxy Injecti<strong>on</strong> <str<strong>on</strong>g>of</str<strong>on</strong>g> Defective Areas• Mechanical Pinning with Epoxy Injecti<strong>on</strong>• Mechanical Pinning <str<strong>on</strong>g>of</str<strong>on</strong>g> B<strong>on</strong>ded Areas• Replacement <str<strong>on</strong>g>of</str<strong>on</strong>g> Delaminated Areas• Remove <str<strong>on</strong>g>and</str<strong>on</strong>g> reapply all exterior <str<strong>on</strong>g>tiles</str<strong>on</strong>g> <str<strong>on</strong>g>and</str<strong>on</strong>g> reapply new tile finish• Overcoat the <str<strong>on</strong>g>external</str<strong>on</strong>g> wall• Overclad the <str<strong>on</strong>g>external</str<strong>on</strong>g> wallInferior RepairIn the event that repair work to spalled c<strong>on</strong>crete or <str<strong>on</strong>g>external</str<strong>on</strong>g> wall <str<strong>on</strong>g>tiles</str<strong>on</strong>g> is completed to aninferior st<str<strong>on</strong>g>and</str<strong>on</strong>g>ard, there is a possibility <str<strong>on</strong>g>of</str<strong>on</strong>g> repeat failure <str<strong>on</strong>g>of</str<strong>on</strong>g> the repaired area together withadditi<strong>on</strong>al <str<strong>on</strong>g>and</str<strong>on</strong>g> c<strong>on</strong>sequential failure <str<strong>on</strong>g>of</str<strong>on</strong>g> adjacent areas.Repair <str<strong>on</strong>g>of</str<strong>on</strong>g> <str<strong>on</strong>g>external</str<strong>on</strong>g> wall <str<strong>on</strong>g>tiles</str<strong>on</strong>g> must be completed in accordance with appropriate specificati<strong>on</strong>s.Materials should be used in accordance with the recommendati<strong>on</strong>s <str<strong>on</strong>g>of</str<strong>on</strong>g> BS 5385 Part 2 asappropriate or preferably using proprietary products.A critical aspect with repair work is quality c<strong>on</strong>trol testing, a sufficiently large sample <str<strong>on</strong>g>of</str<strong>on</strong>g> thecompleted works needs to be subject to quality c<strong>on</strong>trol testing to verify the quality <str<strong>on</strong>g>of</str<strong>on</strong>g> theworks. Quality c<strong>on</strong>trol testing would normally include visual inspecti<strong>on</strong>, delaminati<strong>on</strong>survey <str<strong>on</strong>g>and</str<strong>on</strong>g> adhesi<strong>on</strong> strength testing as a minimum with any defective works being removed<str<strong>on</strong>g>and</str<strong>on</strong>g> replaced.CONCLUSIONSAlthough this paper can not be exhaustive, we have covered some <str<strong>on</strong>g>of</str<strong>on</strong>g> the areas wherequesti<strong>on</strong>s <str<strong>on</strong>g>of</str<strong>on</strong>g>ten arise with the <str<strong>on</strong>g>ins<strong>tall</strong>ati<strong>on</strong></str<strong>on</strong>g> <str<strong>on</strong>g>and</str<strong>on</strong>g> <str<strong>on</strong>g>maintenance</str<strong>on</strong>g> <str<strong>on</strong>g>of</str<strong>on</strong>g> <str<strong>on</strong>g>external</str<strong>on</strong>g> façade tiling <strong>on</strong> <strong>tall</strong><strong>buildings</strong>. Methods, materials <str<strong>on</strong>g>and</str<strong>on</strong>g> specificati<strong>on</strong>s for tiled <str<strong>on</strong>g>external</str<strong>on</strong>g> facades whether <strong>on</strong> <strong>tall</strong><strong>buildings</strong> or other structures vary little. The additi<strong>on</strong>al dem<str<strong>on</strong>g>and</str<strong>on</strong>g>s <strong>on</strong> a tiling system for a <strong>tall</strong>building in terms <str<strong>on</strong>g>of</str<strong>on</strong>g> movement, access difficulties, c<strong>on</strong>sequence <str<strong>on</strong>g>of</str<strong>on</strong>g> failure, cost <str<strong>on</strong>g>of</str<strong>on</strong>g> failure,negative impressi<strong>on</strong>s created, etc. are significantly different to low rise c<strong>on</strong>structi<strong>on</strong>.C<strong>on</strong>sequently the level <str<strong>on</strong>g>of</str<strong>on</strong>g> care <str<strong>on</strong>g>and</str<strong>on</strong>g> attenti<strong>on</strong> applied to <str<strong>on</strong>g>external</str<strong>on</strong>g> tiling <strong>on</strong> a <strong>tall</strong> building mustbe commensurate with these factors in order to avoid negative or undesirable outcomes. We
also hope that this paper has dem<strong>on</strong>strated the relati<strong>on</strong>ship between decisi<strong>on</strong>s made duringthe design phase <str<strong>on</strong>g>and</str<strong>on</strong>g> the tile <str<strong>on</strong>g>ins<strong>tall</strong>ati<strong>on</strong></str<strong>on</strong>g> phase with c<strong>on</strong>sequent problems that may ariseduring the operati<strong>on</strong>al phase <str<strong>on</strong>g>of</str<strong>on</strong>g> a <strong>buildings</strong> life. Generally, if appropriate attenti<strong>on</strong> <str<strong>on</strong>g>and</str<strong>on</strong>g>effort is given to the <str<strong>on</strong>g>external</str<strong>on</strong>g> tiling during the design <str<strong>on</strong>g>and</str<strong>on</strong>g> <str<strong>on</strong>g>ins<strong>tall</strong>ati<strong>on</strong></str<strong>on</strong>g> phases <strong>on</strong> a <strong>tall</strong> building,significant problems can be avoided during the operati<strong>on</strong>al phase <str<strong>on</strong>g>of</str<strong>on</strong>g> the building.


