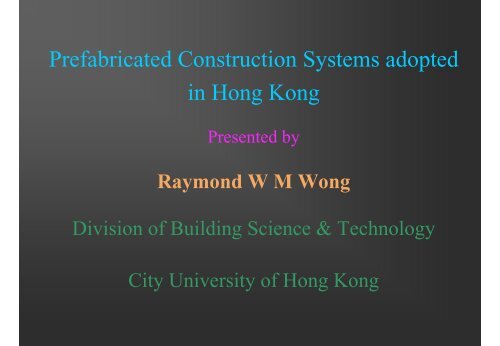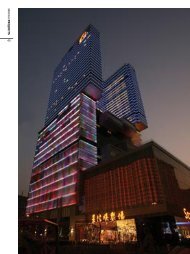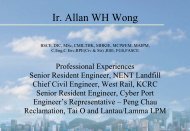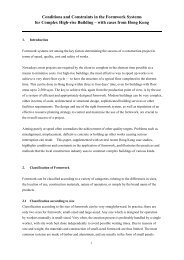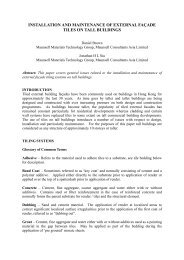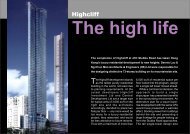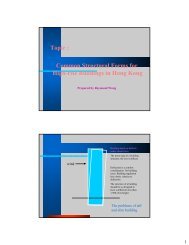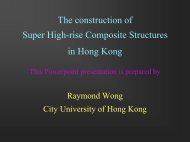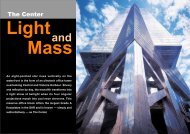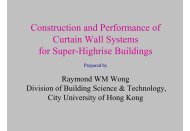7.2 Prefabricated Construction Systems adopted in Hong Kong
7.2 Prefabricated Construction Systems adopted in Hong Kong
7.2 Prefabricated Construction Systems adopted in Hong Kong
- No tags were found...
You also want an ePaper? Increase the reach of your titles
YUMPU automatically turns print PDFs into web optimized ePapers that Google loves.
<strong>Prefabricated</strong> <strong>Construction</strong> <strong>Systems</strong> <strong>adopted</strong><strong>in</strong> <strong>Hong</strong> <strong>Kong</strong>Presented byRaymond W M WongDivision of Build<strong>in</strong>g Science & TechnologyCity University of <strong>Hong</strong> <strong>Kong</strong>
Development and Application of <strong>Prefabricated</strong>Technology <strong>in</strong> Build<strong>in</strong>g <strong>Construction</strong> <strong>in</strong> HK1. Had been used once <strong>in</strong> early 1970s <strong>in</strong> a pilot project toconstruct a series of 17-storey public houses2. Used <strong>in</strong> a broader scale <strong>in</strong> the mid/late 1980s <strong>in</strong> theconstruction of public houses where all the façades of theflats were constructed <strong>in</strong> precast <strong>in</strong> a after-fixed manner3. Improvement to public houses by <strong>in</strong>troduc<strong>in</strong>g <strong>in</strong>-situ jo<strong>in</strong>edfaçade and broader use of other precast elements <strong>in</strong>early/mid 1990s.4. A few private developments pioneered <strong>in</strong> the use ofprefabricated system <strong>in</strong> the construction of build<strong>in</strong>gs ofvarious nature s<strong>in</strong>ce early 1990s
Development and Application (cont<strong>in</strong>ue)5. Packaged projects <strong>in</strong>troduced from late 1990 onward by the<strong>Hong</strong> <strong>Kong</strong> government for the construction of a series ofschools us<strong>in</strong>g semi-prefabricated method6. A series of government quarter build<strong>in</strong>gs us<strong>in</strong>g similarconstruction techniques were <strong>in</strong>troduced <strong>in</strong> 20007. A few special build<strong>in</strong>gs such as bus depot or tra<strong>in</strong> stationpodium employed large amount of prefabricated elements ofwhich some were primary structural members (1997 onward)8. Popular use of prefabricated external wall from 2002 onward<strong>in</strong> residential build<strong>in</strong>gs due to the <strong>in</strong>troduction of a newguidel<strong>in</strong>e encourag<strong>in</strong>g the use of precast façades as a formof green elements <strong>in</strong> construction (exemption of Gross FloorArea)
<strong>Prefabricated</strong> <strong>Construction</strong><strong>Prefabricated</strong> construction refers to constructionmak<strong>in</strong>g use of readily-assemble componentswhich are prefabricated off site and to connectthem on site <strong>in</strong>to a permanent structure <strong>in</strong> aconvenient and structurally strong manner.Materials suitable for prefabricated constructionma<strong>in</strong>ly <strong>in</strong>clude concrete, steel and timber. Outof the three named, prefabrication us<strong>in</strong>g precastconcrete is the most popular <strong>in</strong> <strong>Hong</strong> <strong>Kong</strong>.
<strong>Prefabricated</strong> <strong>Construction</strong>The basic pr<strong>in</strong>ciple of us<strong>in</strong>g prefabrication <strong>in</strong>construction is to take the advantage of allow<strong>in</strong>gsome of the major build<strong>in</strong>g elements be<strong>in</strong>gproduced off-site <strong>in</strong> a prefabrication yard orfactory where productivity, quality and cost ofworks can be better controlled. The f<strong>in</strong>ishedelements can then be transported to the site forassembly and connection.
<strong>Prefabricated</strong> <strong>Construction</strong>The <strong>Construction</strong> us<strong>in</strong>g precast concrete has thefollow<strong>in</strong>g advantages.a) Precast elements produced <strong>in</strong> factory environmentcan be worked to a very high structural orarchitectural standards.b) Precast elements is more durable when compareto structure constructed <strong>in</strong> <strong>in</strong>-situ concrete.c) Elements can be stressed to produce structures ofhigher performance.
High quality precastelements can be produced<strong>in</strong> well-equipped cast<strong>in</strong>gyard/factory
Stress<strong>in</strong>g work applied dur<strong>in</strong>g thecast<strong>in</strong>g process
<strong>Prefabricated</strong> <strong>Construction</strong>Cont<strong>in</strong>ue - advantages of precast concreted) Productivity is much higher than cast <strong>in</strong>-situ worksespecially when standardized design is <strong>adopted</strong>.e) Assembly & <strong>in</strong>stallation process carried out on sitecan save up significant amount of formwork &falsework especially when the structure is of veryhigh headroom.f) <strong>Construction</strong> can normally be done <strong>in</strong> higher speedwith easier supervision and reduced cost.
Falsework <strong>in</strong>volvedwhen cast<strong>in</strong>g a floorwith high headroom
Limitation and drawback <strong>in</strong> us<strong>in</strong>g precastconstruction <strong>in</strong> <strong>Hong</strong> <strong>Kong</strong>Though prefabricated construction exhibits muchbenefits over traditional construction methods, itis still not popularly received <strong>in</strong> the construction ofbuild<strong>in</strong>gs <strong>in</strong> <strong>Hong</strong> <strong>Kong</strong>. One very major reasonis that prefabrication construction us<strong>in</strong>g precastconcrete components cannot produce a very rigidstructure. This drawback becomes moresignificant when used <strong>in</strong> high-rise build<strong>in</strong>gs wherehuge lateral w<strong>in</strong>d load has to be taken <strong>in</strong>to account.
The <strong>in</strong>sufficient rigidity ma<strong>in</strong>ly orig<strong>in</strong>atedfrom the jo<strong>in</strong>ts of the major elements, such as<strong>in</strong> jo<strong>in</strong>ts between columns and columns, beamsand columns, or beams to paneled walls etc.Sometimes, rigid jo<strong>in</strong>t design can be made toimprove the performance, but this will, aga<strong>in</strong>,complicate the connection and <strong>in</strong>crease thetime and cost of work. Furthermore,prefabricated construction also <strong>in</strong>herits withthe follow<strong>in</strong>g drawbacks.
Provision for the form<strong>in</strong>g of arigid jo<strong>in</strong>t between members
Drawback:TTighter and longer period of coord<strong>in</strong>ation are required toallow for structural design, construction plann<strong>in</strong>g,procurements and approval proceduresMMore time required <strong>in</strong> advance for production of precastelements until they can be accumulated to sufficientnumbers for delivery to site to start <strong>in</strong>stallation.Huge work<strong>in</strong>g space is required for the carry<strong>in</strong>g out offabrication works. This is particularly critical under <strong>Hong</strong><strong>Kong</strong> situation. Though most of the fabrication works arerecently carried out <strong>in</strong> cast<strong>in</strong>g yards <strong>in</strong> Ch<strong>in</strong>a, this will<strong>in</strong>crease the transportation cost by sea or on land.
Precast elementsrequired huge amount ofspace as handl<strong>in</strong>g andstorage area
d) SStorage and pre-<strong>in</strong>stallation handl<strong>in</strong>g, aga<strong>in</strong>, requires extrawork<strong>in</strong>g space.e) IInstallation of precast elements on site requires carefulplann<strong>in</strong>g and extra cranage provisions.f) HHandl<strong>in</strong>g and assembly of heavy precast members, posescerta<strong>in</strong> safety problems and <strong>in</strong>crease risk both to humanoperatives or to the semi-completed structure itself.g) TThe structure under assembly <strong>in</strong> its semi-completed statemay cause difficulties <strong>in</strong> mak<strong>in</strong>g access <strong>in</strong>to the work spot.h) DDefective connections may result to cracks and waterleakage which will create further ma<strong>in</strong>tenance problems.
Transportation, access andlift<strong>in</strong>g problems <strong>in</strong> theus<strong>in</strong>g of precast
Leakage problem due todefective jo<strong>in</strong>t<strong>in</strong>g dur<strong>in</strong>g theconnection process
Connect<strong>in</strong>g precast elements1. Connect<strong>in</strong>g column to foundation base(similar for connect<strong>in</strong>g column to column)Precast column usually has a cast-<strong>in</strong> steel plate atthe bottom. This plate is fastened to anchor boltsset <strong>in</strong>to a concrete foot<strong>in</strong>g or base
Connect<strong>in</strong>g columnto foot<strong>in</strong>g baseus<strong>in</strong>g anchor bolts
Connect<strong>in</strong>g columnto base (similar forcolumn to columnconnection)
2. Connect<strong>in</strong>g beam to columnPrecast beam is connected to column <strong>in</strong> a variety ofways. For non-rigid jo<strong>in</strong>t<strong>in</strong>g, corbel is usually formedon the column to support the precast beam. However,anchorage provision should be provided to secure themembers from seismic or w<strong>in</strong>d action.Rigid jo<strong>in</strong>t (moment resist<strong>in</strong>g) is common for build<strong>in</strong>grequir<strong>in</strong>g stronger performance. In this case, haunch<strong>in</strong>garrangement by <strong>in</strong>sert<strong>in</strong>g l<strong>in</strong>k bars between the columnand beam members and <strong>in</strong>fill the jo<strong>in</strong>t afterward withconcrete can often produce an acceptable jo<strong>in</strong><strong>in</strong>g result.It should be noted that suitable propp<strong>in</strong>g support shouldbe provided before the f<strong>in</strong>al sett<strong>in</strong>g of the jo<strong>in</strong>t.
Beams rest oncorbel of column(with tie bolt tosecure beams frommovement)
Connect<strong>in</strong>gbeam to column(non-momentresist<strong>in</strong>g)
Haunch<strong>in</strong>garrangement toconnect beamto column
3. Topp<strong>in</strong>g to form the deck/slabDeck or slab of precast structure often appears <strong>in</strong> theform of a RC topp<strong>in</strong>g, placed on top of the precastbeam and semi-slab (precast floor plank).Semi-slab (rebarwill be fixed ontop)
Case Examples
Generations of Public Houses(Harmony Block) constructedus<strong>in</strong>g semi-prefabricated concept
First generation of HarmonyBlock us<strong>in</strong>g after-fix façadeLater version of Harmony Block us<strong>in</strong>g <strong>in</strong>isitufaçade cast at the same time with structural walls
Precast<strong>in</strong>g yard was set up toproduce precast elements for publichous<strong>in</strong>g projects <strong>in</strong> early to mid 1990
After-fix façade system requiredthe formation of small amount of<strong>in</strong>-situ jo<strong>in</strong>t and grout<strong>in</strong>g thateasily caused leak<strong>in</strong>g problem
Detail of façade <strong>in</strong>stallationus<strong>in</strong>g <strong>in</strong>-situ jo<strong>in</strong>t<strong>in</strong>garrangement <strong>in</strong> the later versionof Harmony Block <strong>Construction</strong>
Form<strong>in</strong>g the floor slab <strong>in</strong> theHarmony Block constructionus<strong>in</strong>g semi-slab (right) andalum<strong>in</strong>ium formwork (above)
Introduction of mechanicalformwork systems <strong>in</strong>corporat<strong>in</strong>gthe standard precast elements <strong>in</strong>the construction of latest versionof public houses <strong>in</strong> the late 1990
Public houses us<strong>in</strong>g Concorddesign with special emphasison the use of mechanicalisedconstruction system
Layout of the ConcordBlock show<strong>in</strong>g theposition of the cast-<strong>in</strong>situcore wall, shearwalls and precast façade
Other pioneered projects <strong>in</strong> theearly 1990 constructed us<strong>in</strong>gsemi-prefabricated concept
The construction of the Headquarter and MembersFacilities Complex for the <strong>Hong</strong> <strong>Kong</strong> Jockey Club
Form<strong>in</strong>g the floor slab us<strong>in</strong>g precastsecondary beams and semi-slab for the ma<strong>in</strong>build<strong>in</strong>g (above) and members’ complex (right)
Detail of the floor system with thecast <strong>in</strong>-situ ma<strong>in</strong> beams and theplace-<strong>in</strong> precast secondary beams
Introduction of prefabricatedconcept to construct governmentquarters <strong>in</strong> 2000
Government quarters<strong>in</strong> West Kowloon
Layout of the quarter build<strong>in</strong>g show<strong>in</strong>g typcial phas<strong>in</strong>g arrangement of work
Features <strong>in</strong> the construction –extensive use of precastfaçade and l<strong>in</strong>tel beams,precast cast-<strong>in</strong>-situ <strong>in</strong>ternalpartitions are also <strong>in</strong>troduced
Detail of the façade andthe l<strong>in</strong>tel beam <strong>in</strong>stallation
Installation of the cast-<strong>in</strong>-situprecast <strong>in</strong>ternal partition
<strong>Construction</strong> of special build<strong>in</strong>gsus<strong>in</strong>g high proportion of precasts<strong>in</strong>ce 1998
<strong>Construction</strong> of the KowloonCanton Rail podium deck –cargo handl<strong>in</strong>g bay on theground level and on top for alarge-scale residentialdevelopment afterwardKowloon Canton RailwayStation podium/deck
Form<strong>in</strong>g of the cast<strong>in</strong>-situma<strong>in</strong> beams
Jo<strong>in</strong>t<strong>in</strong>g detail of thema<strong>in</strong> beam and precastsecondary beams
Semi-slab with RCtopp<strong>in</strong>g to form thecomposite podium deck
Kowloon Motor BusMa<strong>in</strong>tenance Depot- 3-level depot build<strong>in</strong>gwith columns, ma<strong>in</strong> andsecondary beams all <strong>in</strong>precast
Erect<strong>in</strong>g of the build<strong>in</strong>g frameus<strong>in</strong>g precast columns and beams
Connect<strong>in</strong>g the precast column to thefoundation cap with a base plate
Plac<strong>in</strong>g the secondary beamsonto the ma<strong>in</strong> beam
Connect<strong>in</strong>g beams to columns bystitch<strong>in</strong>g, a means to provide an<strong>in</strong>-situ jo<strong>in</strong>ts with rigid RC l<strong>in</strong>ks
Detail of the beam/columnand beam/beam jo<strong>in</strong>ts
Recent Residential/CommercialDevelopments us<strong>in</strong>g prefabricatedconcept to construct
Residential developmentat Cyber Port
Façade and general <strong>in</strong>stallation details
Features <strong>in</strong> the construction –large amount of external wallsare constructed <strong>in</strong> precastfaçade untis, with majorstructural l<strong>in</strong>ks tie back to the<strong>in</strong>ner shear walls and floorslab
Incorporation of other sophisticated formwork <strong>in</strong> construction –steel gang form for walls and table form for floor
Residential Developmentat Taikoo Valley<strong>Construction</strong> features –the use of large amountof precast units both ofstructural or architecturalnature. This <strong>in</strong>cludes thebalcony, façade units,loss-form for externalwalls and some shad<strong>in</strong>gf<strong>in</strong>s.
Detail of the precast balcony unit
Detail of the loss-form
Residential developmentat Ma Tau Wai
Overview of the precast<strong>in</strong>stallation arrangement
Façade <strong>in</strong>stallation detailas seen on the floor deck
Cambridge House – a 42-storeyOffice Build<strong>in</strong>g at Quarry Bay
Features <strong>in</strong> construction –precast beam trough andprecast sub-slab with RCtopp<strong>in</strong>g form<strong>in</strong>g the floor system
Plac<strong>in</strong>g of the precast beam troughto form the floor layout
Recent Achievements of <strong>Hong</strong> <strong>Kong</strong>’s<strong>Prefabricated</strong> Technology• Previous defects such as leakage problems have beenimproved• Application diversified to other forms of construction• Capable to apply to rather complicate-shaped build<strong>in</strong>gs• Incorporation of other advanced technology <strong>in</strong> theconstruction (such as use with mechanical form/tensioned elements)• Generally master<strong>in</strong>g of skill and grow<strong>in</strong>g popular
Future Trend <strong>in</strong> the application of<strong>Prefabricated</strong> Technology <strong>in</strong> <strong>Hong</strong> <strong>Kong</strong>1. To <strong>in</strong>crease the use of prefabrication for more structuralelements such as for beam, column or load bear<strong>in</strong>g wall2. Use more modulated elements or plug-<strong>in</strong> units3. Use more for architectural or decorative elements4. Incorporation of other composite elements <strong>in</strong> the designsuch as us<strong>in</strong>g at the same time with structural steel5. Apply prefabrication more to medium-rise build<strong>in</strong>gs withmore standardized structural items6. Improve the supply cha<strong>in</strong> management to makeproduction more efficient and economical
Practical Constra<strong>in</strong>ts1. Tighter coord<strong>in</strong>ation to allow for structural design,construction plann<strong>in</strong>g, procurement & approvalprocedure2. Required a critical amount of precast items before workcan be economically used3. Huge work space for handl<strong>in</strong>g precast elementsespecially <strong>in</strong> congested urban environment <strong>in</strong> <strong>Hong</strong><strong>Kong</strong>4. Congested site environment makes access anddelivery of heavy precast units to the work spotbecomes difficult5. Quality assurance become critical especially wherelarge amount of precast components are used asstructural nature
Examples of very congestedconstruction environmentwhere prefabrication approachis <strong>adopted</strong>
Example of Innovative Project (Local)The Integer
The Integer Houseat Admiralty
Floor plan of the experimental house
The work<strong>in</strong>g concept
Typical connection details
Assembly of the 3-D modules
Possible future development for high-rise structures us<strong>in</strong>g similar concept
Example of Innovative Project (overseas)The Habitat 67 <strong>in</strong> Montreal, Canada
Habitat 67 as seen along the bank of St Lawrence RiverBuild<strong>in</strong>gSection
Habitat 67 as seen along the bank of St Lawrence River
Close up look of themodulated dwell<strong>in</strong>g units
Close up look of the modulated dwell<strong>in</strong>gunits and the l<strong>in</strong>k<strong>in</strong>g structure <strong>in</strong> theform of a access corridor
View as seen onthe deck level
Form<strong>in</strong>g and Installation ofthe modulated units
Installation of the modulated units and the associated structure
Build<strong>in</strong>gSection
Floor plan
Connect<strong>in</strong>g the modules
<strong>Prefabricated</strong> <strong>Construction</strong>Application <strong>in</strong> Civil Works
Examples of application of prefabricatedtechniques <strong>in</strong> civil construction works1. Used <strong>in</strong> highway projects such as cantilevered deckof elevated bridge, parapets of expressway and roadcurb2. Precast girder units or beams for elevated roadway(viaduct)3. Precast beams or decks for elevated pedestrianfootbridges4. Tunnel l<strong>in</strong><strong>in</strong>g especially for tunnel formed by tunnelbor<strong>in</strong>g mach<strong>in</strong>e5. Decks for long span bridges
Examples of application (cont<strong>in</strong>ue)6. Mar<strong>in</strong>e work such as seawall and deck of term<strong>in</strong>alberth7. Soil reta<strong>in</strong><strong>in</strong>g element such as for earth-balancedtype reta<strong>in</strong><strong>in</strong>g structure8. Platform for railway station9. Parapets and noise barrier panels10. Overhang<strong>in</strong>g ducts or services channels forunderground facilities11. Nullah section for storm water discharge
Elevated pedestrianfootbridge <strong>in</strong> Mong Kok
Piers formed us<strong>in</strong>gprecast column
Precast girder erectedon top of the piers toform the ma<strong>in</strong> span ofthe footbridge
Extend<strong>in</strong>g precast plank toform the deck of the footbridge
Structural arrangementof the footbridge
Precast V-shape beambe<strong>in</strong>g lifted to pier headby launch<strong>in</strong>g gantryPrecast V-shape beamfor the Route 3elevated expresswayat Kwai Chung
Precast box-girder for the RamblerStrait Bridge of Route 3
Form<strong>in</strong>g the elevated bridge of the West Kowloon Expressway
West Kowloon Expressway –<strong>in</strong>stall<strong>in</strong>g the precast box girder us<strong>in</strong>gbalanced cantilever method with thehelp of track mounted gantry crane
Form<strong>in</strong>g the elevated trackof the West Rail us<strong>in</strong>g theslung launch<strong>in</strong>g girder
Form<strong>in</strong>g the elevated trackof the West Rail us<strong>in</strong>g thelongitud<strong>in</strong>al steel supportbeam
Form<strong>in</strong>g the elevated track ofthe KCR Ma On Shan L<strong>in</strong>eby precast girder and lifted todeck level for erection us<strong>in</strong>gmobile crane
Plac<strong>in</strong>g the precastgirder <strong>in</strong> position
Project example – Road T7 <strong>in</strong> Ma On Shan (TTD project)Technical Features1. Total length of viaduct – 2200m (approx.)2. Span length – Average 40m3. Total nos. of segment used – 790 nos.4. No. of segment per span – average 14 nos.5. Weight of segment – rang<strong>in</strong>g from 50 to 98 tons6. Weight of the launch<strong>in</strong>g mach<strong>in</strong>e – 310 tons7. Max. weight of mach<strong>in</strong>e with segments – 1300 tons8. Length of launch<strong>in</strong>g mach<strong>in</strong>e – 85m9. Cast<strong>in</strong>g of the box-girder segment – match-cast
<strong>Construction</strong> of highway bridge us<strong>in</strong>g precast box-girder (viaduct) –Road T7 <strong>in</strong> Ma On Shan
Early stage of the project –formation and form<strong>in</strong>g thepiers for the viaduct
Overall layout of the precast<strong>in</strong>g yard
Form<strong>in</strong>g the box-girder units
Formwork to form the <strong>in</strong>nervoid of the box-girder units
Overview of thelaunch<strong>in</strong>g mach<strong>in</strong>e
Draw<strong>in</strong>g provided byCh<strong>in</strong>a Harbour Engg.Co. (Group)Launch<strong>in</strong>g sequence of the box-girder units us<strong>in</strong>g launch<strong>in</strong>g mach<strong>in</strong>e
Installation of the box-girders
Installation of the box-girders
Other example of application<strong>in</strong> civil eng<strong>in</strong>eer<strong>in</strong>g works
Precast parapet unit for the highwayand railway road/track way
Precast float<strong>in</strong>g slab forthe lay<strong>in</strong>g of railway track
Tunnel l<strong>in</strong><strong>in</strong>g formedby precast segments
Detail of the l<strong>in</strong><strong>in</strong>g asseen <strong>in</strong>side the tunnel tube
Form<strong>in</strong>g the station platformus<strong>in</strong>g precast curb and plank(KCR Tsim Sha Tsui Station)
Form<strong>in</strong>g the cable hood
Delivery of the precast units
Form<strong>in</strong>g the deck of the T<strong>in</strong>g KauBridge us<strong>in</strong>g precast concrete plankForm<strong>in</strong>g the deck of the berth forthe Conta<strong>in</strong>er Term<strong>in</strong>al No. 9
Precast concrete plankas cover to podium deck
Precast vertical panelform<strong>in</strong>g an earth-re<strong>in</strong>forcedtype reta<strong>in</strong><strong>in</strong>g structure
Form<strong>in</strong>g storm water discharge culvert – Tseung Kwan O Reclamation
Prepare for the foundationto support the culvertDelivery and storage alongthe temporary seawall
Precast units to form the 4mhigh 5-cell culvert system <strong>in</strong>Tseung Kwan O
Position<strong>in</strong>g the Precast unitsonto the culvert alignment
Precast culvert <strong>in</strong> the formof semi-submerged tube –Tsuen Wan WestReclamation as advancedwork for the West RailTsuen Wan Station
S<strong>in</strong>k<strong>in</strong>g of the precastculvert section
Position<strong>in</strong>g of the culvertsection onto to formed bed
Connect<strong>in</strong>g the culvertfrom the precast sectionto the <strong>in</strong>-situ section
Precast box as foot<strong>in</strong>g to bridgetower – Ts<strong>in</strong>g Ma Bridge toweron Ma Wan side
Precast box as pump housefor water cool<strong>in</strong>g system <strong>in</strong>the Central Reclamation
End of PresentationandThank youIf you require more <strong>in</strong>formation about other relatedconstruction technology topics, you can enterthe homepage of Raymond Wong athttp://personal.cityu.edu.hk/~bswmwong/


