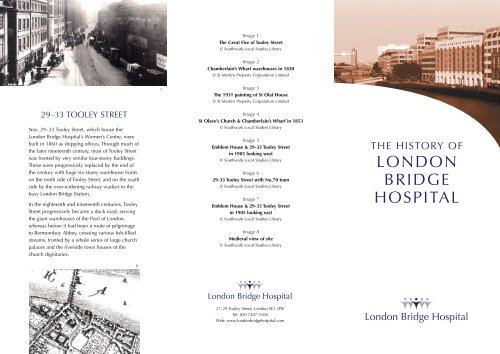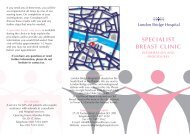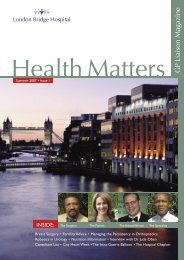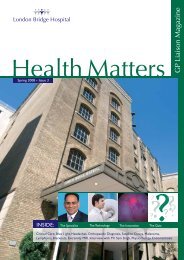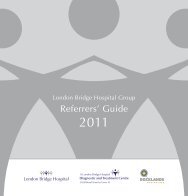London bRidgE hoSPiTaL
London bRidgE hoSPiTaL
London bRidgE hoSPiTaL
You also want an ePaper? Increase the reach of your titles
YUMPU automatically turns print PDFs into web optimized ePapers that Google loves.
Image 1The Great Fire of Tooley Street© Southwark Local Studies LibraryImage 2Chamberlain’s Wharf warehouses in 1830© St Martins Property Corporation Limited7Image 3The 1931 painting of St Olaf House© St Martins Property Corporation Limited29-33 TOOLEY STREETNos. 29-33 Tooley Street, which house the<strong>London</strong> Bridge Hospital’s Women’s Centre, werebuilt in 1860 as shipping offices. Through much ofthe later nineteenth century, most of Tooley Streetwas fronted by very similar four-storey buildings.These were progressively replaced by the end ofthe century with huge six-storey warehouse frontson the north side of Tooley Street, and on the southside by the ever-widening railway viaduct to thebusy <strong>London</strong> Bridge Station.In the eighteenth and nineteenth centuries, TooleyStreet progressively became a dock road, servingthe giant warehouses of the Pool of <strong>London</strong>,whereas before it had been a route of pilgrimageto Bermondsey Abbey, crossing various fish-filledstreams, fronted by a whole series of large churchpalaces and the riverside town houses of thechurch dignitaries.Image 4St Olave’s Church & Chamberlain’s Wharf in 1853© Southwark Local Studies LibraryImage 5Emblem House & 29-33 Tooley Streetin 1905 looking west© Southwark Local Studies LibraryImage 629-33 Tooley Street with No.70 tram© Southwark Local Studies LibraryImage 7Emblem House & 29-33 Tooley Streetin 1905 looking east© Southwark Local Studies LibraryImage 8Medieval view of site© Southwark Local Studies Librarythe history oflondonbridgehospital827-29 Tooley Street, <strong>London</strong> SE1 2PRTel: 020 7407 3100Web: www.londonbridgehospital.com
13 4 5CHAMBERLAIN’SWHARFThe present Victorian Chamberlain’s Wharf building,which houses the <strong>London</strong> Bridge Hospital’sMain Building, was built as a warehouse in the1860s. It replaced earlier warehouses, which hadbeen rebuilt several times and dated back to theseventeenth century. Before that time, the site hadbeen occupied by one of the splendid ecclesiasticpalaces, the Inn of St Augustine’s Abbey, whichwas turned into warehouses after Henry VIII closeddown the monasteries and sold off church property.The previous Chamberlain’s Wharf buildings weredestroyed in the disastrous Great Fire of TooleyStreet, which burned out many hundreds of squarefeet of warehouses in 1861. Chamberlain's was thenrebuilt as a single building, with the ground plan ofthe old multiple buildings lending to its particularshape on the entrance front. The earlier buildingswere spared a fire in 1843, which destroyed all thebuildings upstream, including St Olave’s Church.The warehouses were built anew with the churchbeing restored to its eighteenth century condition.The warehouse was used for tea storage and goodsfrom the Baltic Sea, with the ships berthing on thequay in front.2ST OLAF HOUSESt Olaf House, which houses the <strong>London</strong> BridgeHospital’s Consulting and Administration Rooms,was built as the Headquarters for Hay’s Wharf in1931. This fine example of an Art Deco building wasdesigned by the famous architect, H.S. Goodhart-Rendel, and is one of his best known works. It is alisted building with its well-known river façade andDoulton faience panels by Frank Dobson, showingdock life and the unloading of goods, ‘Capital,Labour and Commerce’. It’s boardroom, the heart ofthis Pool of <strong>London</strong> Wharfage Empire, has been usedin several television commercials, including BritishAirways.The Chairman of Hay’s Wharf, Sir David Burnett,was also an artist who drew several scenes on thedocks, including the Chamberlain’s Wharf area. Asthe docking industry moved downriver to Tilbury, itwas Sir David who started the move to a commercialdevelopment of the area, with offices, shops, housingand the founding of the <strong>London</strong> Bridge Hospital.The site of St Olaf House had been occupied formany centuries by the historic St Olave’s Church,which was the parish church for the area and whichremained through all the changes to the district rightup to 1928. The tower has always been a landmarkin the area through medieval times, and wasreplaced by a fine new tower as part of its rebuildingin the eighteenth century to the designs of HenryFlitcroft, a well-known architect of the period.EMBLEM HOUSE(IncorporatingDenmark House)Emblem House and Denmark House, which housethe <strong>London</strong> Bridge Hospital’s Outpatient Centre,were both built in 1900 as shipping and generaloffices. The larger Emblem House has an interestingfaçade all in faience, and Denmark House has alarge intricate stone sculpture at roof level showinga merchant ship. This is typical of the offices thatserved the adjacent wharfs, all bringing in manyvarieties of food products, so much so that this sideof the Pool of <strong>London</strong> was known as the ‘Larderof <strong>London</strong>’.The extensive cellars were used for storage,including the Czar of Russia’s silver reserves, andlater that of Lenin’s, which were shipped out of thebuilding when necessary in a plain-looking breaddelivery van.6


