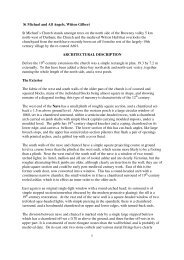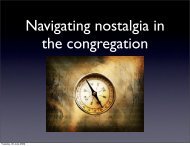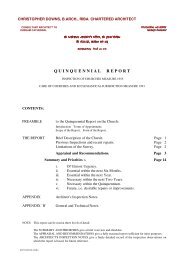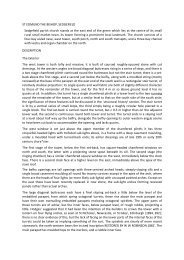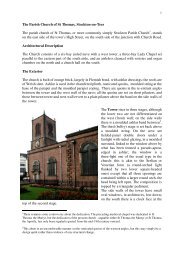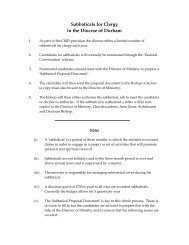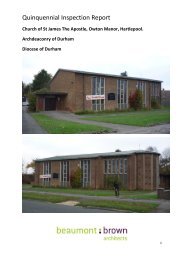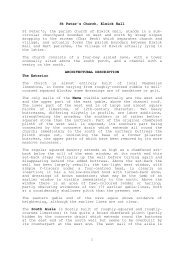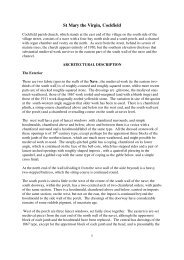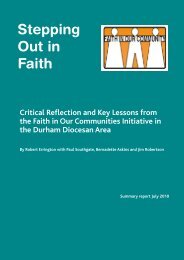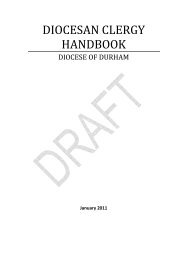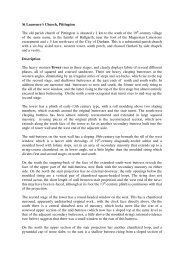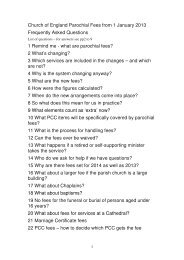You also want an ePaper? Increase the reach of your titles
YUMPU automatically turns print PDFs into web optimized ePapers that Google loves.
2The west end <strong>of</strong> the church is relatively plain, with one large four-light window in thecentre <strong>of</strong> the nave gable, set high in the wall, with a trefoiled vent in the gable.The north elevation <strong>of</strong> the church , formerly raised directly on the city wall, nowstands high above the modern Leazes road; apart from a chamfered plinth, there islittle architectural detail. The nave aisle has a two-light window in its west end andthree three-light ones on the north; the eastern bay <strong>of</strong> the aisle is now concealed by awestward extension <strong>of</strong> the vestry block. Above the aisle is a range <strong>of</strong> eight spherictriangle windows in the clerestory.The vestry block , built on ground falling away to the north, is <strong>of</strong> two storeys above abasement; its western third is clearly a later extension, as can be seen from anirregular joint in its masonry, which is little better than coursed rubble. Carved detailis restricted to the east end <strong>of</strong> the façade – the north-east angle is bevelled, with acarved demon at the top, whilst the adjacent ground-floor light has a raised riband onthe lintel and the two-light window above a pair <strong>of</strong> cusped quatrefoils below. Theground-floor hall has windows with trefoil-headed lights, a pair <strong>of</strong> two-light onesflanking a central stack projection on the west gable, and a two and a four-light oneon the north, with transoms. The upper floor has two-light windows with shallowsegmental tops to the lights, two in the west end and two on the north, set in gabledhalf-dormers; the head and jamb stones <strong>of</strong> the eastern <strong>of</strong> the two on the north have thelook <strong>of</strong> being older material re-used, as have the jambs <strong>of</strong> the arched doorway to thebasement boiler room..The InteriorThe church is generally entered through the base <strong>of</strong> the tower, which has aquadripartite ribbed vault, springing from foliage-carved corbels in the angles; thecentral boss <strong>of</strong> the vault has the mitred head <strong>of</strong> <strong>St</strong> <strong>Nicholas</strong> and the date ‘1858’ whilsta shield against the west wall has ‘J P Pritchett Architect’ and one against the eastwall ‘Jackson Builder’); against the north wall is a shield with a fox, the rebus <strong>of</strong> theRev George Townsend Fox, vicar at the time <strong>of</strong> the rebuilding, and against the south ashield with what looks like a Masonic device. On the north is a segmental-headedarch containing the glazed screen that backs the present altar; it would appear that the1858 south door was ‘turned round’ in 1980-81 1 , so that what was originally its reararch. The present entry into the church is by a new square-headed doorway in the eastwall, opening into the south aisle; at the north end <strong>of</strong> the west wall is a segmentalpointeddoorway to the newel stair.The original access to the Tower is by means <strong>of</strong> the newel stair which rises to asquare-headed doorway into a chamber on the first floor, which has a stone slab floor,and a 20 th -century square-headed doorway on the west, provided so a new entry couldbe gained from the inserted gallery in the south aisle. The walls are <strong>of</strong> roughlycoursedrubble, painted grey. The ceiling, probably an insertion, is <strong>of</strong> heavy east-westjoists carried on a pair <strong>of</strong> plates set against the east and west walls, each <strong>of</strong> which haresupported by two posts, with raking braces to the plate on the north side <strong>of</strong> each post.1 Although a 1980 drawing by Ronald Sims seems to show doorway already in its present form. Thedrawings for the 1857 faculty clearly show it as splayed and rebated internally, in the usual manner.




